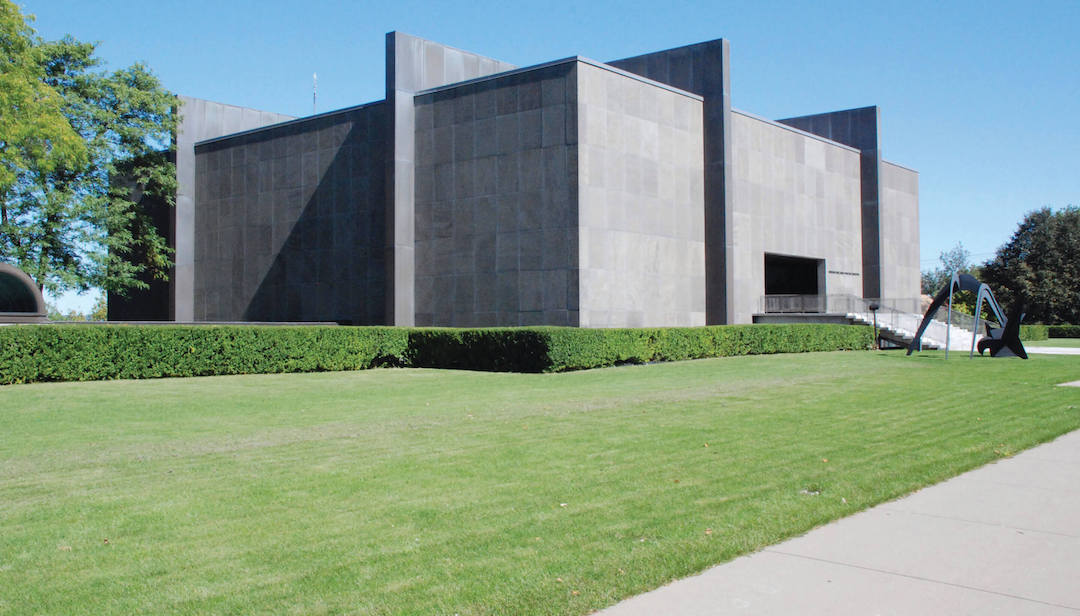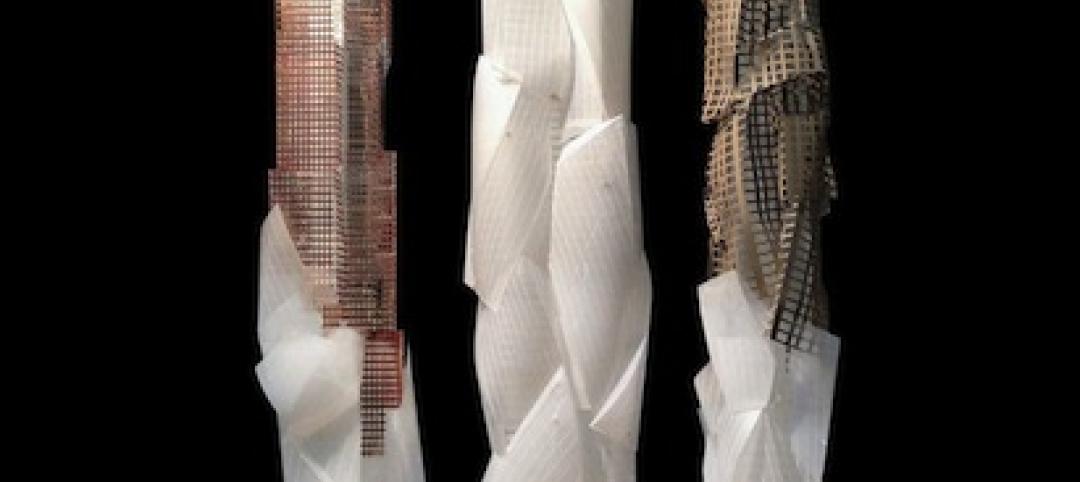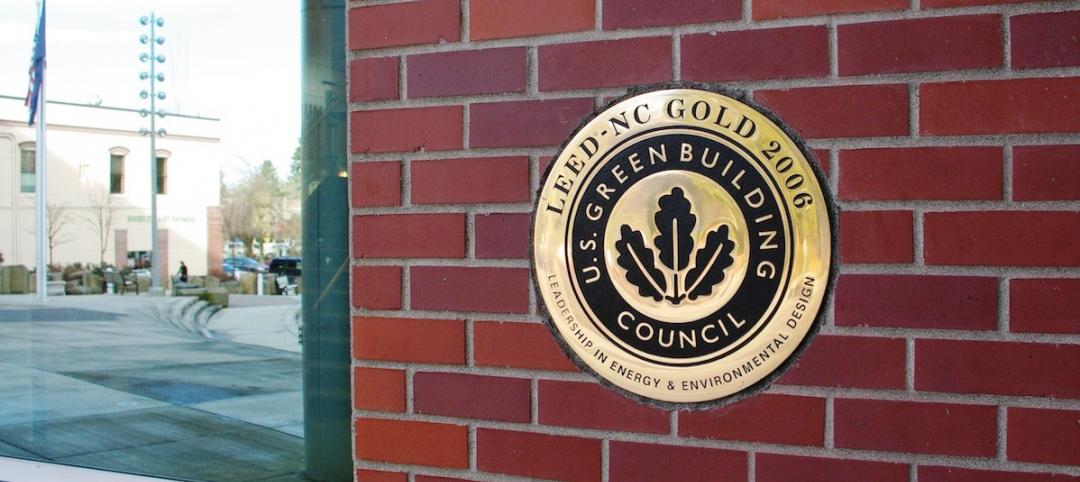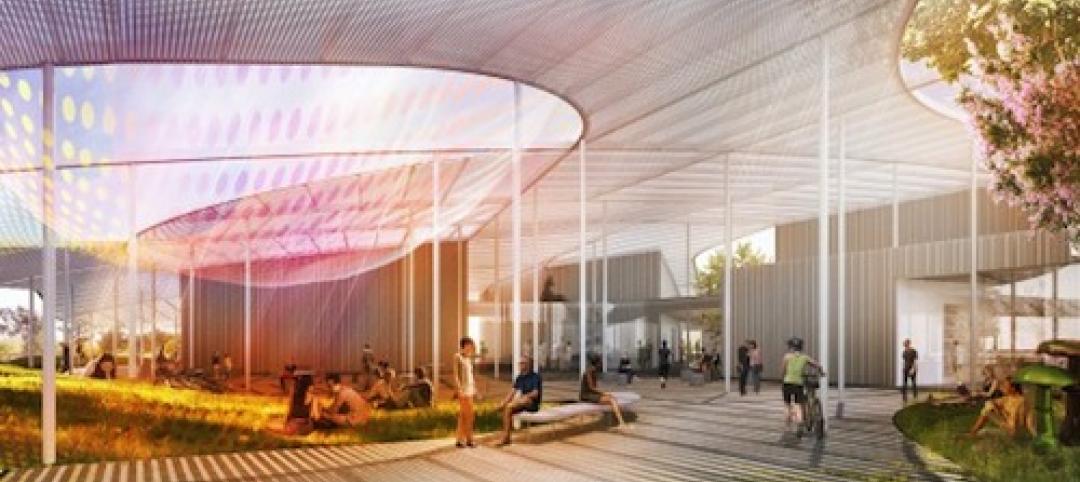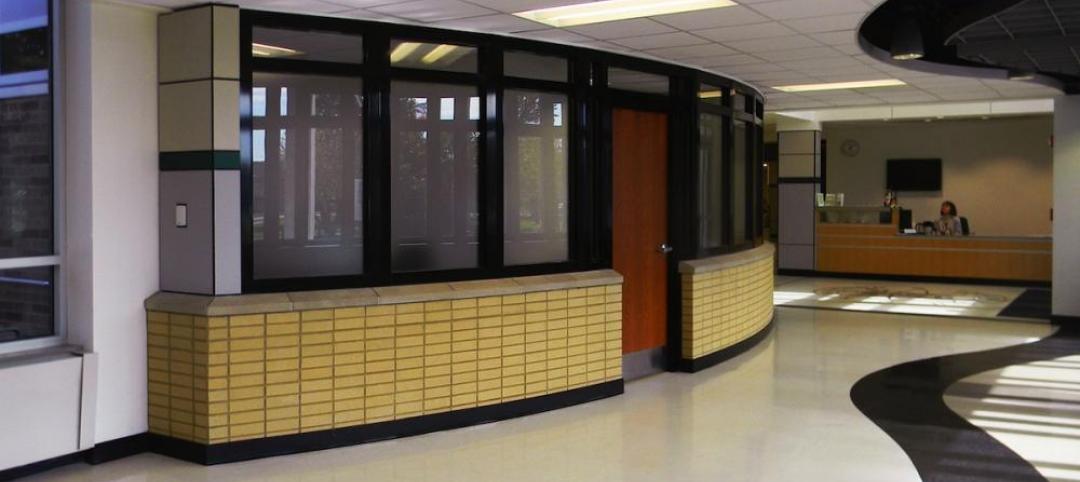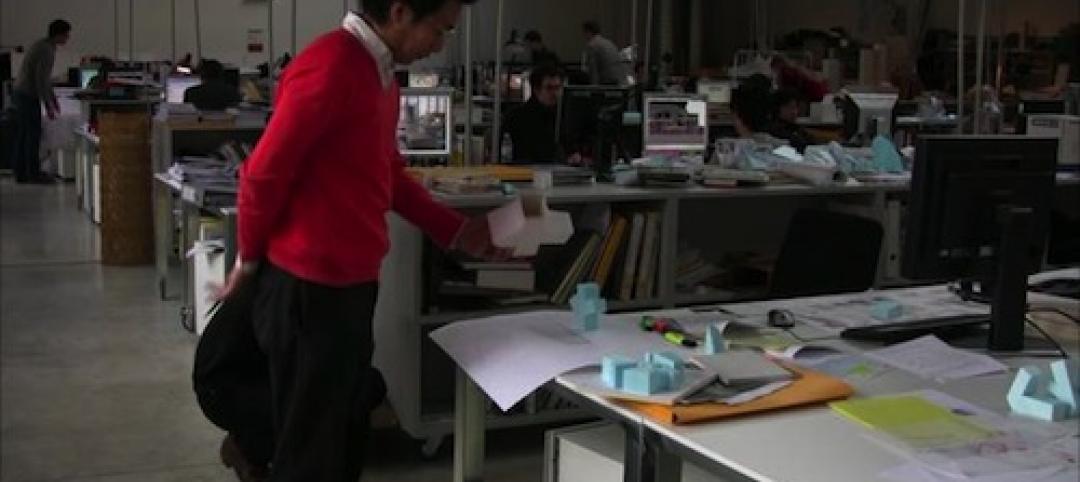Cooper Robertson will design an extensive campus master plan to transform the Munson-Williams-Proctor Arts Institute, transforming public areas into vibrant community cultural and entertainment spaces, increasing accessibility, and serving as a catalyst for neighborhood revitalization.
Munson-Williams occupies 10 acres within residential city blocks and acts as the gateway to downtown Utica. Highlights of the master plan include:
· Enhancing the Munson-Williams campus role as a neighborhood anchor and community focus while making the campus more welcoming and visitor-friendly;
· Exploring classroom/studio utilization so that the School of Art will continue to attract top students to the PrattMWP College of Art and Design while balancing the needs of the Community Arts Education programs;
· Evaluating existing land use and developing a conceptual framework plan for vehicular and pedestrian flows, and identifying opportunities for improved green spaces;
· Categorizing and prioritizing capital improvements to establish a long-term strategy for future investment;
· Identifying potential improvements to facilities beyond what Munson-Williams has already documented; and target future space needs.
The project will also include the construction of the Munson-Williams Park. This park will take underutilized land on the front grounds of Munson-WIlliams and create a 49,000-sf public access space stretching from the front of the 324 Genesee Street to Cottage Place. The park will feature new landscaping, lighting, sculptures, and it will utilize the Museum of Art’s staircase as amphitheater seating for events. It will be anchored by the 19th-century Fountain Elms building and the Philip Johnson-designed Museum of Art, which are both free and open to the public. The park will renovate the Oneida Square neighborhood and create a gateway to downtown Utica. The park will be activated with new programming including festivals, block parties, light shows, art demonstrations and installations, pop-up events, and free public performances.
Related Stories
| Jun 28, 2013
Building owners cite BIM/VDC as 'most exciting trend' in facilities management, says Mortenson report
A recent survey of more than 60 building owners and facility management professionals by Mortenson Construction shows that BIM/VDC is top of mind among owner professionals.
| Jun 25, 2013
Mirvish, Gehry revise plans for triad of Toronto towers
A trio of mixed-use towers planned for an urban redevelopment project in Toronto has been redesigned by planners David Mirvish and Frank Gehry. The plan was announced last October but has recently been substantially revised.
| Jun 25, 2013
DC commission approves Gehry's redesign for Eisenhower memorial
Frank Gehry's updated for a new Dwight D. Eisenhower memorial in Washington, D.C., has been approved by the Eisenhower Memorial Commission, reports the Washington Post. The commission voted unanimously to approve the $110 million project, which has been gestating for 14 years.
| Jun 5, 2013
USGBC: Free LEED certification for projects in new markets
In an effort to accelerate sustainable development around the world, the U.S. Green Building Council is offering free LEED certification to the first projects to certify in the 112 countries where LEED has yet to take root.
| Jun 3, 2013
Construction spending inches upward in April
The U.S. Census Bureau of the Department of Commerce announced today that construction spending during April 2013 was estimated at a seasonally adjusted annual rate of $860.8 billion, 0.4 percent above the revised March estimate of $857.7 billion.
| May 21, 2013
7 tile trends for 2013: Touch-sensitive glazes, metallic tones among top styles
Tile of Spain consultant and ceramic tile expert Ryan Fasan presented his "What's Trending in Tile" roundup at the Coverings 2013 show in Atlanta earlier this month. Here's an overview of Fasan's emerging tile trends for 2013.
| May 2, 2013
First look: UC-Davis art museum by SO-IL and Bohlin Cywinski Jackson
The University of California, Davis has selected emerging New York-based practice SO-IL to design a new campus’ art museum, which is envisioned to be a “regional center of experimentation, participation and learning.”
| Apr 30, 2013
Tips for designing with fire rated glass - AIA/CES course
Kate Steel of Steel Consulting Services offers tips and advice for choosing the correct code-compliant glazing product for every fire-rated application. This BD+C University class is worth 1.0 AIA LU/HSW.
| Apr 26, 2013
Documentary shows 'starchitects' competing for museum project
"The Competition," a new documentary produced by Angel Borrego Cuberto of Madrid, focuses on the efforts of five 'starchitects' to capture the design contract for the new National Museum of Art of Andorra: a small country in the Pyrenees between Spain and France.
| Apr 24, 2013
Los Angeles may add cool roofs to its building code
Los Angeles Mayor Antonio Villaraigosa wants cool roofs added to the city’s building code. He is also asking the Department of Water and Power (LADWP) to create incentives that make it financially attractive for homeowners to install cool roofs.


