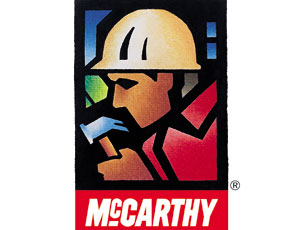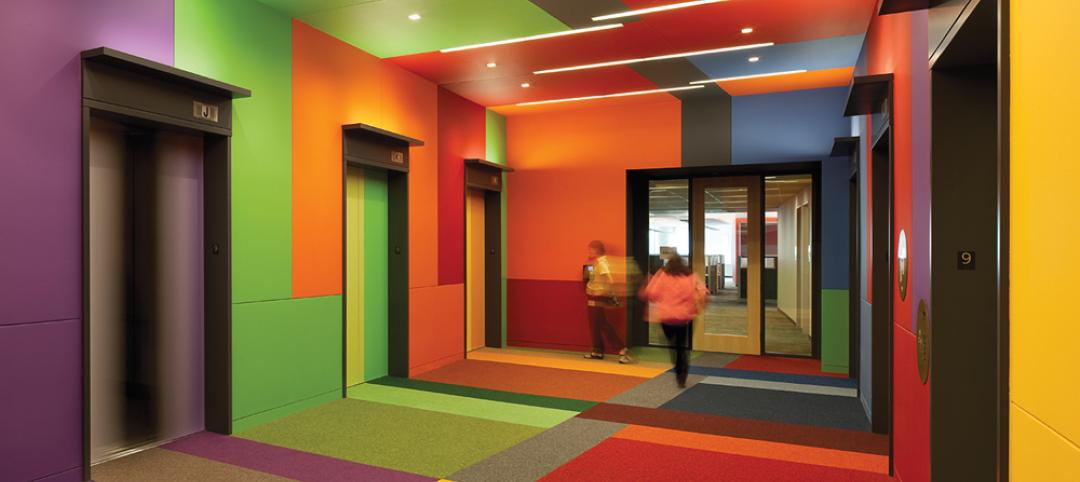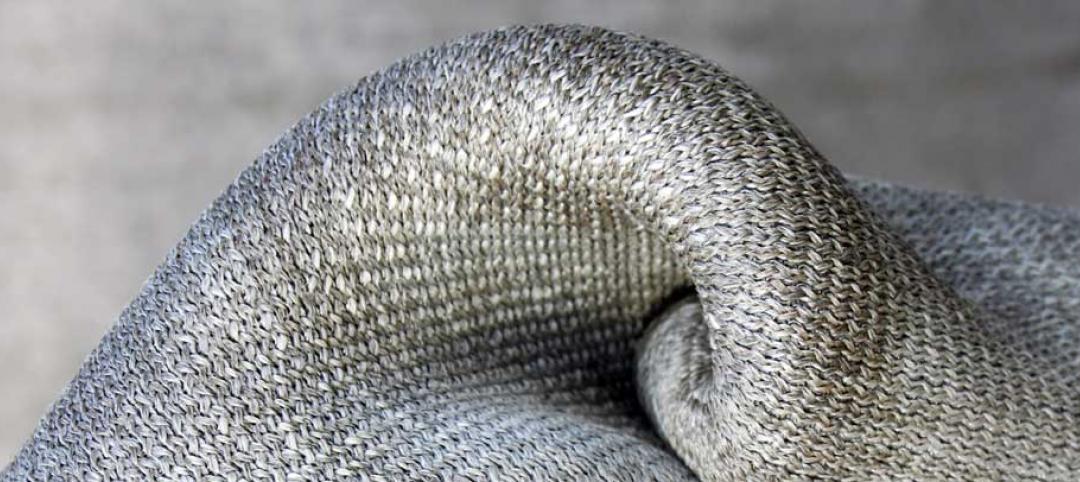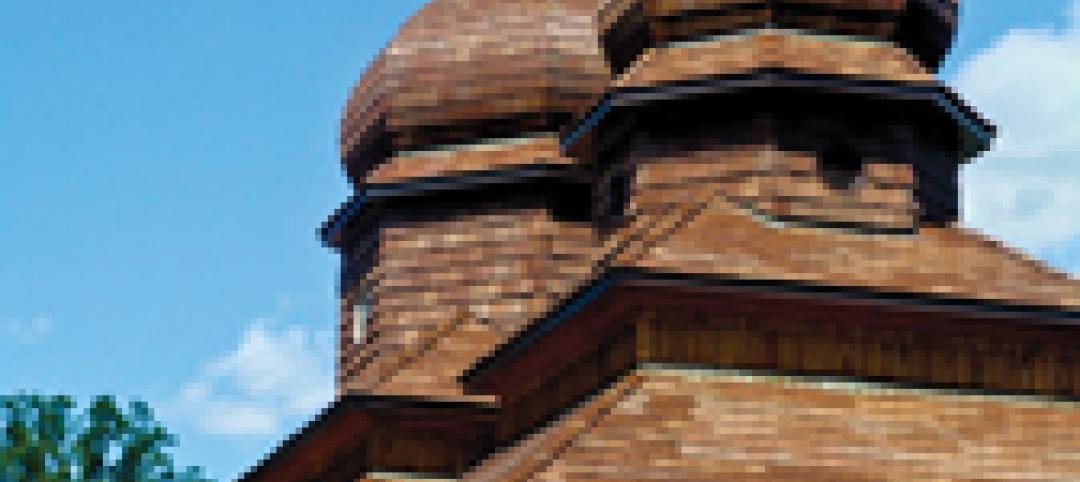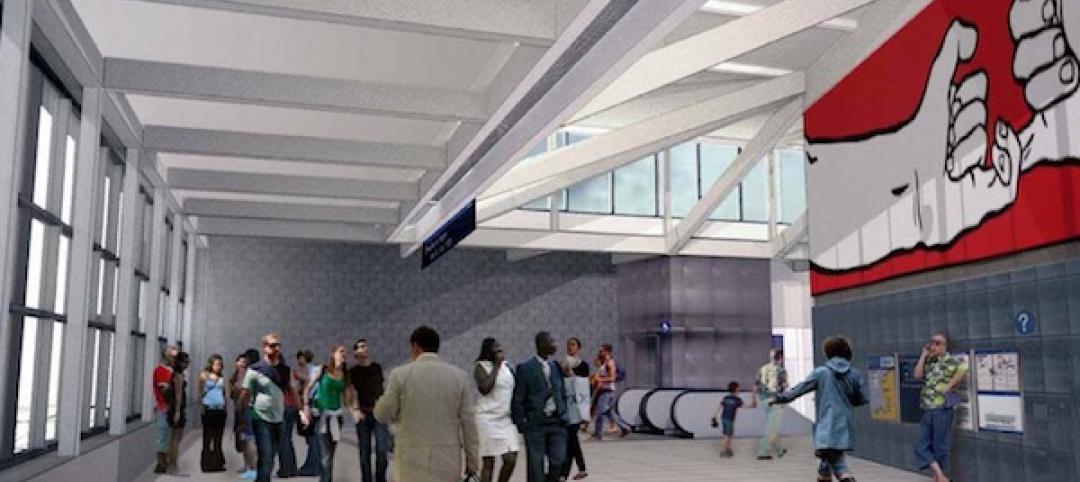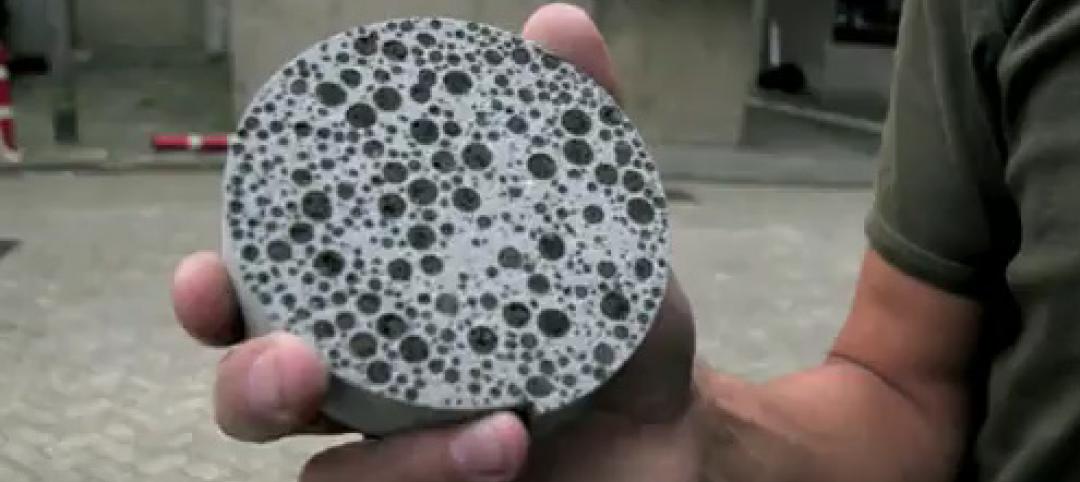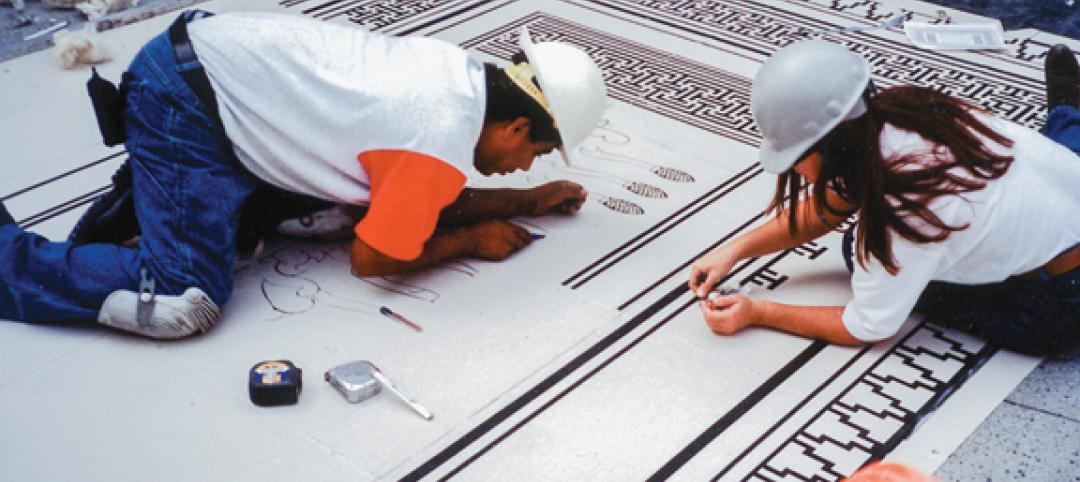McCarthy Building Companies, Inc. is constructing a new $11.5 million design-build parking structure at Soka University in Aliso Viejo, Calif. Being built on an existing parking lot between the main entrance and the tennis courts on the Soka University campus, the 214,983-sf structure will provide 677 parking spaces for the school when completed in winter 2013.
McCarthy has partnered with Choate Parking Consultants of Irvine, Calif., on the design and construction of the post-tensioned, cast-in-place concrete parking structure. Designed in harmony with the existing campus, the façade features painted plaster, architectural shapes along three sides, and travertine stone bands around the elevator tower and windows. The entrance to the elevators will be further complemented by natural stone tiles in the elevator lobbies at each level. In order to maintain the neighbors’ views of the surrounding canyon, the four-level parking structure has been lowered into the slope of the hillside along Wood Canyon Drive to minimize the structure’s height and visual impact.
“In order to lower the entire structure, we’ve installed a 700-ft long and 30-ft tall sculpted architectural finished structural shotcrete and soil nail retaining wall system along three sides of the project site,” said McCarthy Project Manager Jeff Craven.
Additional construction entails site improvements and connections to the campus utility systems and the addition of a traffic signal at the campus entrance. A stormwater filtration and detention system has been installed, and the existing soccer field is being leveled and widened to better meet the needs of the university’s athletic program.
“Due to existing structures and topography of the site, the project is inaccessible from three sides posing unique challenges for our concrete placing operations as well as material deliveries,” said Craven. “To address this challenge, McCarthy designed a concrete pumping system that allows us to place the concrete in excess of 300 ft away from the entrance to the site. In addition, McCarthy maintained a strict delivery schedule to coordinate all of the material deliveries while reducing construction traffic to adjoining streets.”
To minimize the environmental impact of the project, McCarthy is utilizing sustainable design and construction methods. Prior to the start of construction, six mature pine trees were salvaged from the existing parking lot and relocated onto the slope along the eastern property line of the project site. All of the stormwater collected from the parking structure will be filtered and detained on campus in an underground 8-ft-diameter corrugated metal pipe before being released into the city storm drain system. In addition, approximately 25,000 cubic yards of soil were excavated for the parking structure and were retained on campus instead of being exported, reducing the trucking impact on the local streets. McCarthy also plans to recycle approximately 75 percent of all waste generated during the project, exceeding the city’s minimum construction waste recycling requirement of 50 percent.
Related Stories
| Jun 4, 2013
SOM research project examines viability of timber-framed skyscraper
In a report released today, Skidmore, Owings & Merrill discussed the results of the Timber Tower Research Project: an examination of whether a viable 400-ft, 42-story building could be created with timber framing. The structural type could reduce the carbon footprint of tall buildings by up to 75%.
| May 14, 2013
Paints and coatings: The latest trends in sustainability
When it comes to durability, a 50-year building design ideally should include 50-year coatings. Many building products consume substantial amounts of energy, water, and petrochemicals during manufacture, but they can make up for it in the operations phase. The same should be expected from architectural coatings.
| Apr 23, 2013
Building material innovation: Concrete cloth simplifies difficult pours
Milliken recently debuted a flexible fabric that allows for concrete installations on slopes, in water, and in other hard to reach places—without the need for molds or mixing.
| Apr 19, 2013
Must see: Shell of gutted church on stilts, 40 feet off the ground
Construction crews are going to extremes to save the ornate brick façade of the Provo (Utah) Tabernacle temple, which was ravaged by a fire in December 2010.
| Mar 29, 2013
Shenzhen projects halted as Chinese officials find substandard concrete
Construction on multiple projects in Guangdong Province—including the 660-m Ping'an Finance Center—has been halted after inspectors in Shenzhen, China, have found at least 15 local plants producing concrete with unprocessed sea sand, which undermines building stabity.
| Mar 4, 2013
Legendary structural engineer Gene Corley passes away at 77
CTLGroup, an expert engineering and materials science firm located in Skokie, Illinois, is saddened by the news that W. Gene Corley, Ph.D., S.E., P.E., Senior Vice President, died on March 1, 2013 after a brief battle with cancer.
| Feb 25, 2013
Turner employs rare 'collapsible' steel truss system at Seattle light rail station
To speed construction of the $110 million Capitol Hill Station light-rail station in Seattle, general contractor Turner Construction will use an unusual temporary framing method for the project's underground spaces.
| Feb 22, 2013
Dutch team's 'bioconcrete' can heal itself
Two researchers from Delft Technical University in Holland have developed a self-healing cement that can stop microcracks from forming in concrete.
| Jan 3, 2013
5 things you should know about decorative concrete
Designing and installing decorative concrete is a lot more difficult that you might think. A veteran of many such installations offers a handful of tips to help you plan your next decorative concrete project.
| Sep 24, 2012
Reed Construction completes Lafarge headquarters in Chicago
Reed Construction was contracted to complete the full third floor build-out which included the construction of new open area work space, private offices, four conference rooms with videoconferencing capabilities and an executive conference boardroom.


