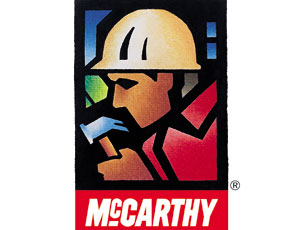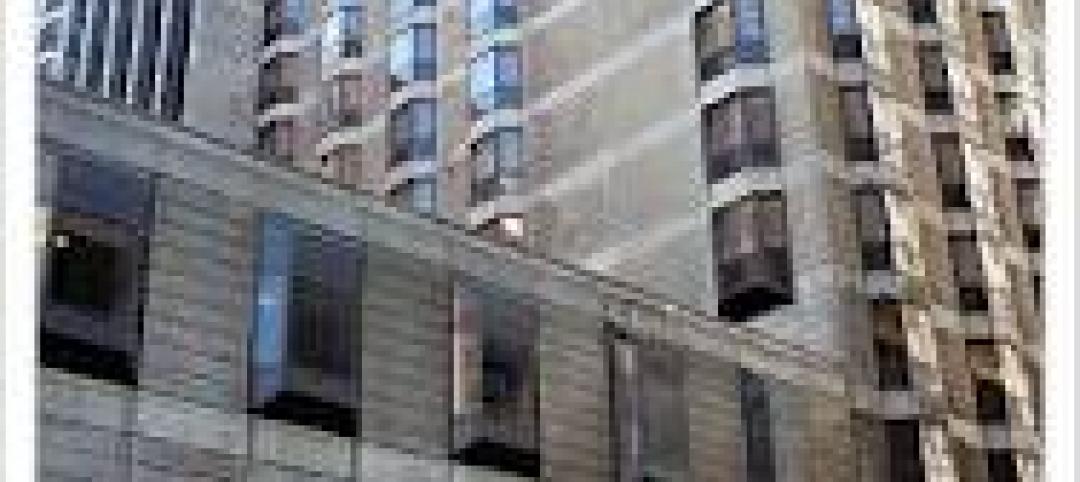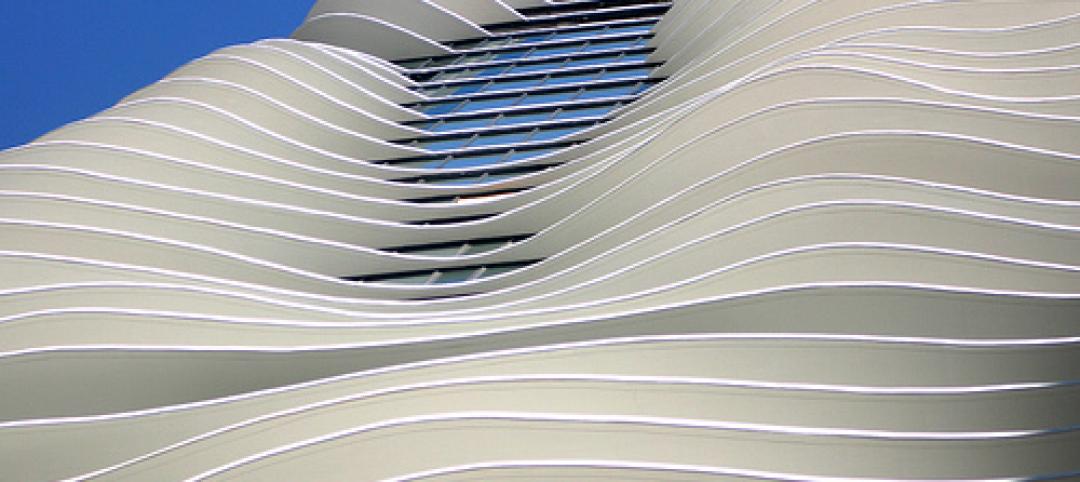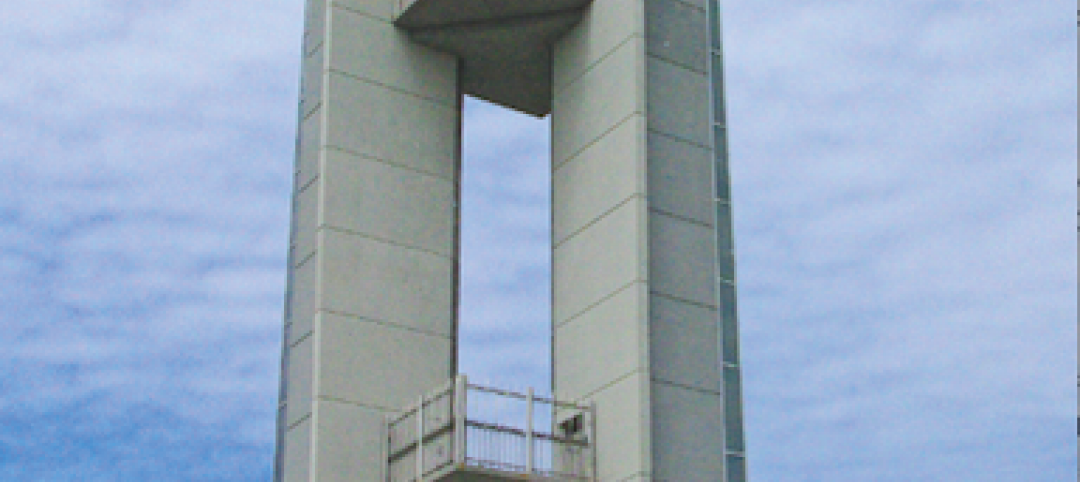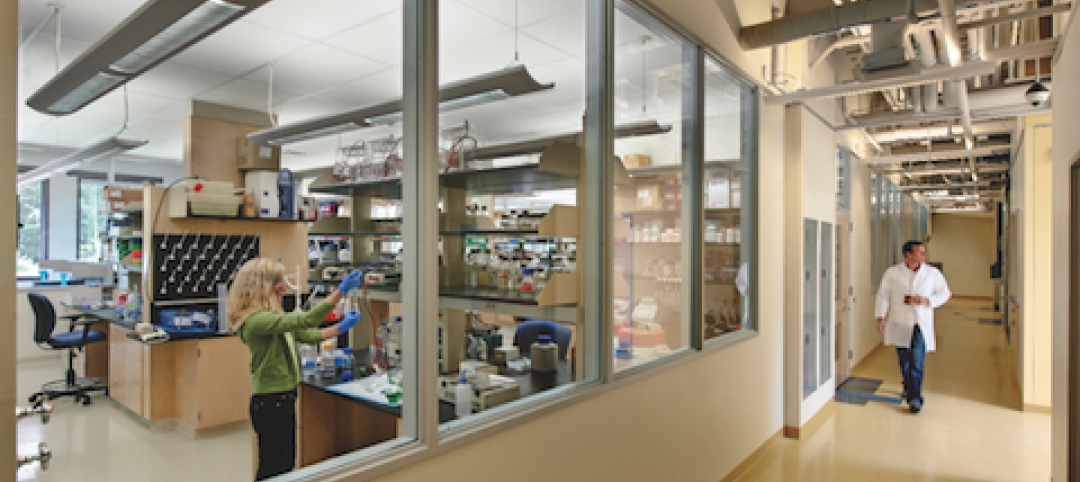McCarthy Building Companies, Inc. is constructing a new $11.5 million design-build parking structure at Soka University in Aliso Viejo, Calif. Being built on an existing parking lot between the main entrance and the tennis courts on the Soka University campus, the 214,983-sf structure will provide 677 parking spaces for the school when completed in winter 2013.
McCarthy has partnered with Choate Parking Consultants of Irvine, Calif., on the design and construction of the post-tensioned, cast-in-place concrete parking structure. Designed in harmony with the existing campus, the façade features painted plaster, architectural shapes along three sides, and travertine stone bands around the elevator tower and windows. The entrance to the elevators will be further complemented by natural stone tiles in the elevator lobbies at each level. In order to maintain the neighbors’ views of the surrounding canyon, the four-level parking structure has been lowered into the slope of the hillside along Wood Canyon Drive to minimize the structure’s height and visual impact.
“In order to lower the entire structure, we’ve installed a 700-ft long and 30-ft tall sculpted architectural finished structural shotcrete and soil nail retaining wall system along three sides of the project site,” said McCarthy Project Manager Jeff Craven.
Additional construction entails site improvements and connections to the campus utility systems and the addition of a traffic signal at the campus entrance. A stormwater filtration and detention system has been installed, and the existing soccer field is being leveled and widened to better meet the needs of the university’s athletic program.
“Due to existing structures and topography of the site, the project is inaccessible from three sides posing unique challenges for our concrete placing operations as well as material deliveries,” said Craven. “To address this challenge, McCarthy designed a concrete pumping system that allows us to place the concrete in excess of 300 ft away from the entrance to the site. In addition, McCarthy maintained a strict delivery schedule to coordinate all of the material deliveries while reducing construction traffic to adjoining streets.”
To minimize the environmental impact of the project, McCarthy is utilizing sustainable design and construction methods. Prior to the start of construction, six mature pine trees were salvaged from the existing parking lot and relocated onto the slope along the eastern property line of the project site. All of the stormwater collected from the parking structure will be filtered and detained on campus in an underground 8-ft-diameter corrugated metal pipe before being released into the city storm drain system. In addition, approximately 25,000 cubic yards of soil were excavated for the parking structure and were retained on campus instead of being exported, reducing the trucking impact on the local streets. McCarthy also plans to recycle approximately 75 percent of all waste generated during the project, exceeding the city’s minimum construction waste recycling requirement of 50 percent.
Related Stories
| Oct 4, 2011
GREENBUILD 2011: Methods, impacts, and opportunities in the concrete building life cycle
Researchers at the Massachusetts Institute of Technology’s (MIT) Concrete Sustainability Hub conducted a life-cycle assessment (LCA) study to evaluate and improve the environmental impact and study how the “dual use” aspect of concrete.
| Oct 3, 2011
Balance bunker and Phase III projects breaks ground at Mitsubishi Plant in Georgia
The facility, a modification of similar facilities used by Mitsubishi Heavy Industries, Inc. (MHI) in Japan, was designed by a joint design team of engineers and architects from The Austin Company of Cleveland, Ohio, MPSA and MHI.
| Sep 20, 2011
Jeanne Gang wins MacArthur Fellowship
Jeanne Gang, a 2011 MacArthur Fellowship winner described by the foundation as "an architect challenging the aesthetic and technical possibilities of the art form in a wide range of structures."
| Jan 19, 2011
Large-Scale Concrete Reconstruction Solid Thinking
Driven by both current economic conditions and sustainable building trends, Building Teams are looking more and more to retrofits and reconstruction as the most viable alternative to new construction. In that context, large-scale concrete restoration projects are playing an important role within this growing specialty.
| Nov 5, 2010
New Millennium’s Gary Heasley on BIM, LEED, and the nonresidential market
Gary Heasley, president of New Millennium Building Systems, Fort Wayne, Ind., and EVP of its parent company, Steel Dynamics, Inc., tells BD+C’s Robert Cassidy about the Steel Joist Manufacturer’s westward expansion, its push to create BIM tools for its products, LEED, and the outlook for the nonresidential construction market.
| Nov 2, 2010
A Look Back at the Navy’s First LEED Gold
Building Design+Construction takes a retrospective tour of a pace-setting LEED project.
| Oct 21, 2010
GSA confirms new LEED Gold requirement
The General Services Administration has increased its sustainability requirements and now mandates LEED Gold for its projects.
| Oct 13, 2010
Tower commemorates Lewis & Clark’s historic expedition
The $4.8 million Lewis and Clark Confluence Tower in Hartford, Ill., commemorates explorers Meriwether Lewis and William Clark at the point where their trek to the Pacific Ocean began—the confluence of the Mississippi and Missouri Rivers.
| Oct 12, 2010
Cell and Genome Sciences Building, Farmington, Conn.
27th Annual Reconstruction Awards—Silver Award. Administrators at the University of Connecticut Health Center in Farmington didn’t think much of the 1970s building they planned to turn into the school’s Cell and Genome Sciences Building. It’s not that the former toxicology research facility was in such terrible shape, but the 117,800-sf structure had almost no windows and its interior was dark and chopped up.


