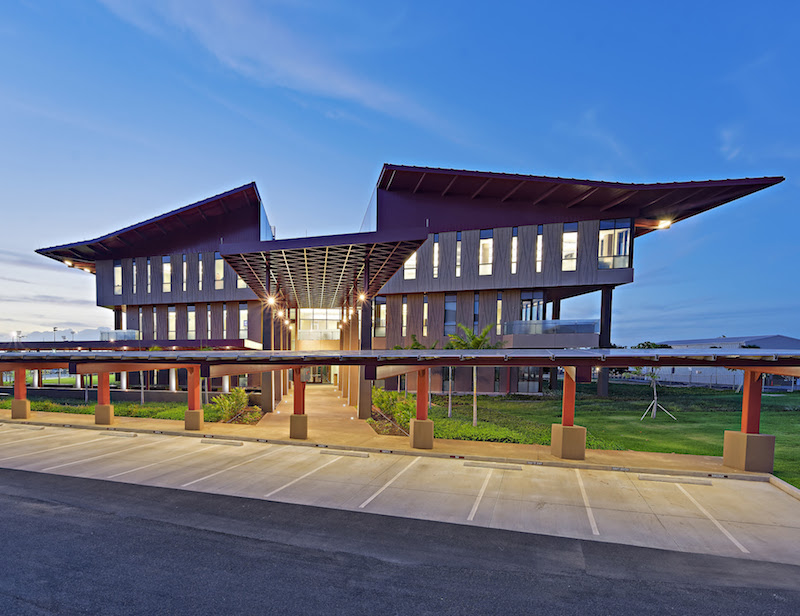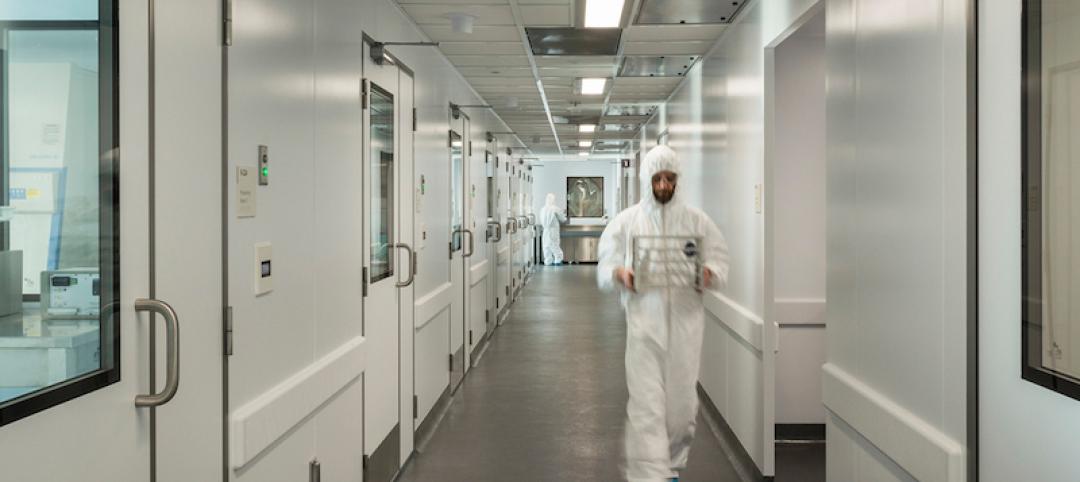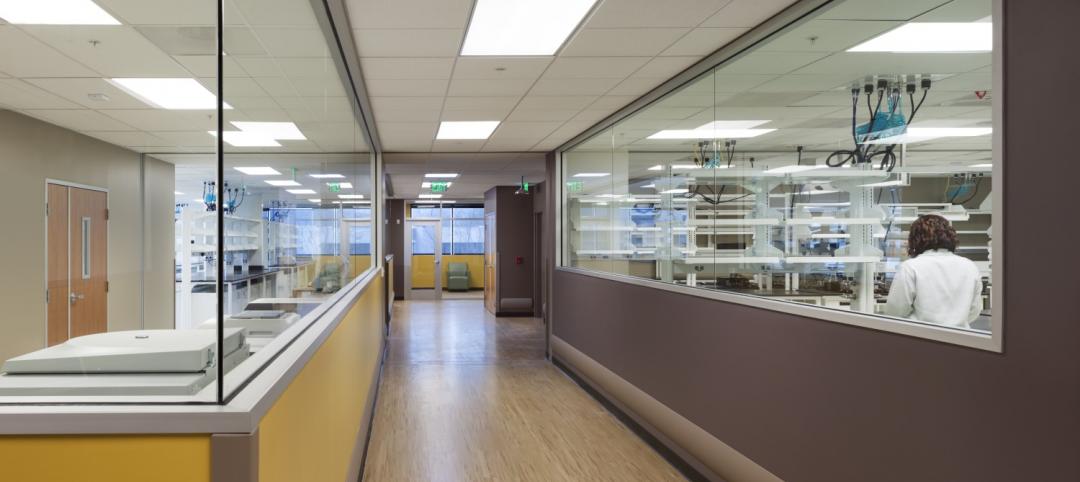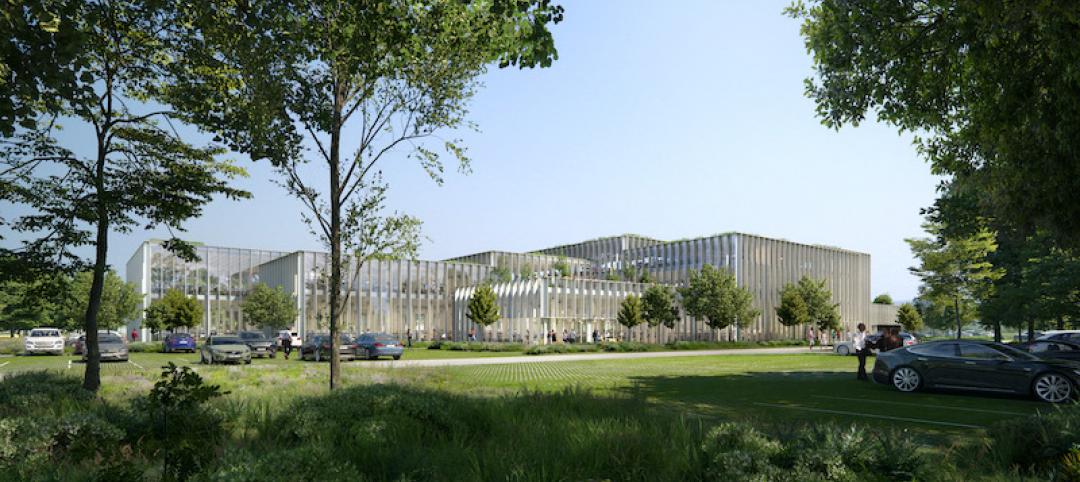A new 136,497-sf building in Oahu, Hawaii has become the largest forensic anthropology lab in the world. Designed by SmithGroupJJR, the Defense POW/MIA Accounting Agency’s (DPAA) new Forensic Identification Laboratory combines operations that were previously dispersed across three military locations.
By combining these operations into one facility efficiency, productivity, and support of the DPAA mission, which is to “provide the fullest possible accounting for missing personnel to their families and the nation,” are all greatly improved.
The building has advanced investigation laboratories, a flexible and sustainable working environment for staff, and appropriate spaces for the families of the deceased. The primary laboratory space includes the DPAA Laboratory, the Material Evidence and Life Support Investigation Lab, a DNA lab, and a complete forensic medicine facility.
The DPAA Laboratory space is on the third floor of the building and includes 70 examination tables. Half of the floor is dedicated to lab space while the other half consists of a family viewing room, offices, and administrative spaces. The DPAA Laboratory conforms to Biological Safety Level Two.
The Forensic Identification Laboratory’s design is meant as an homage to the Hickam Air Force Base (now known as Joint Base Pearl Harbor-Hickam). The uniquely Hawaiian structure features structural concrete and pre-cast concrete panels that are fashioned with an abstracted Hawaiian pattern, a three-story garden space, and a craftsman-like shade trellis that welcomes visitors.
SmithGroupJJR also acted as the MEP engineer and laboratory planner and programmer.
Related Stories
Architects | Aug 5, 2021
Lord Aeck Sargent's post-Katerra future, with LAS President Joe Greco
After three years under the ownership of Katerra, which closed its North American operations last May, the architecture firm Lord Aeck Sargent is re-establishing itself as an independent company, with an eye toward strengthening its eight practices and regional presence in the U.S.
Architects | Aug 5, 2021
Lord Aeck Sargent's post-Katerra future, with LAS President Joe Greco
After three years under the ownership of Katerra, which closed its North American operations last May, the architecture firm Lord Aeck Sargent is re-establishing itself as an independent company, with an eye toward strengthening its eight practices and regional presence in the U.S.
Laboratories | May 6, 2021
The big shift: How laboratory design should respond to personalized medicine
Crucial to the success of personalized medicine is the “big shift” away from large-scale pharmaceutical manufacturing to small-scale lab manufacturing.
Laboratories | Mar 10, 2021
8 tips for converting office space to life sciences labs
Creating a successful life sciences facility within the shell of a former office building can be much like that old “square peg round hole” paradigm. Two experts offer important advice.
Giants 400 | Dec 3, 2020
2020 Science & Technology Facilities Giants: Top architecture, engineering, and construction firms in the S+T sector
HDR, Jacobs, and Turner head BD+C's rankings of the nation's largest science and technology (S+T) facilities sector architecture, engineering, and construction firms, as reported in the 2020 Giants 400 Report.
Giants 400 | Dec 3, 2020
2020 Laboratory Facilities Sector Giants: Top architecture, engineering, and construction firms in the U.S. laboratory facilities sector
Affiliated Engineers, HDR, and Skanska top BD+C's rankings of the nation's largest laboratory facilities sector architecture, engineering, and construction firms, as reported in the 2020 Giants 400 Report.
Laboratories | Nov 16, 2020
Washington State University’s new Plant Sciences Building opens
LMN Architects designed the project.
AEC Tech Innovation | Sep 18, 2020
New Innovation Center should heighten Port San Antonio’s tech profile
The facility will include a 2,500-seat arena and serve as new home for the city’s S&T museum.
Laboratories | Aug 25, 2020
Video: What's driving the boom in life sciences real estate?
JLL's Audrey Symes discusses the drivers of growth across the nation's life sciences cluster hubs.
















