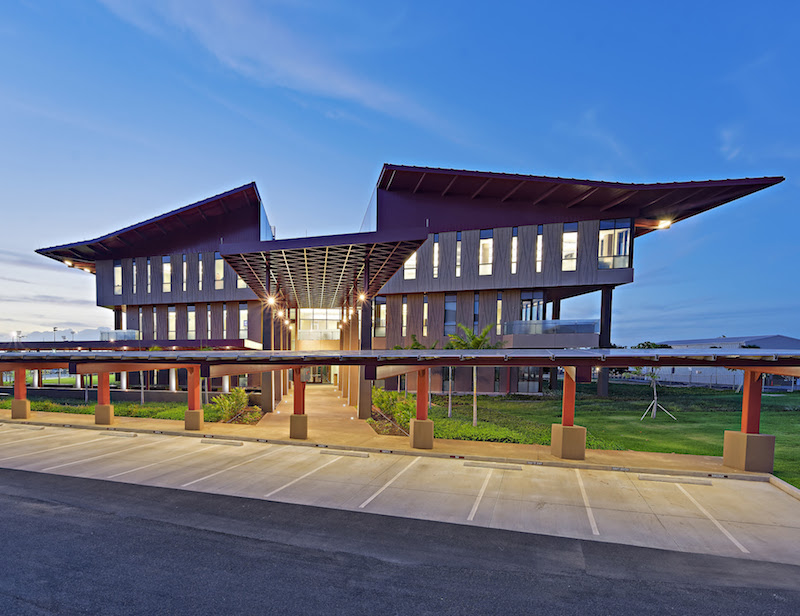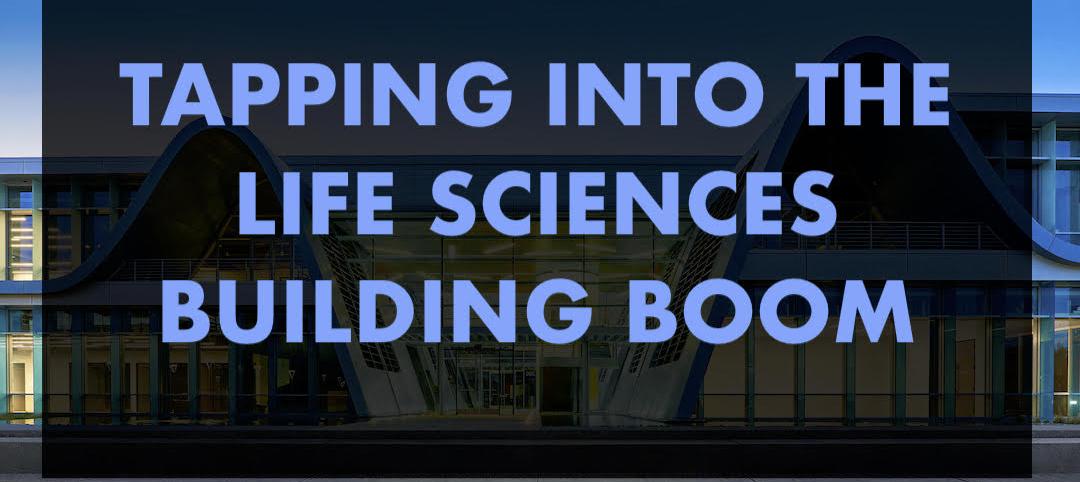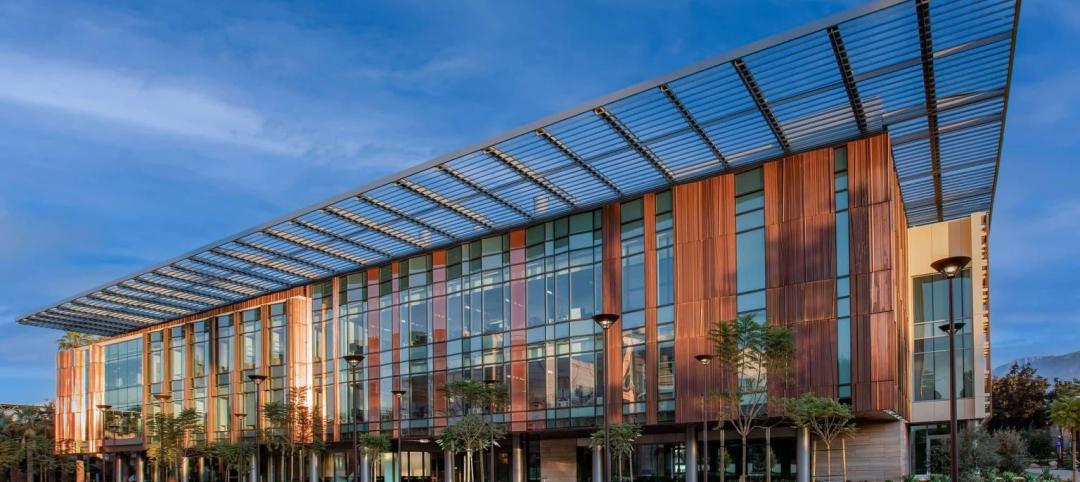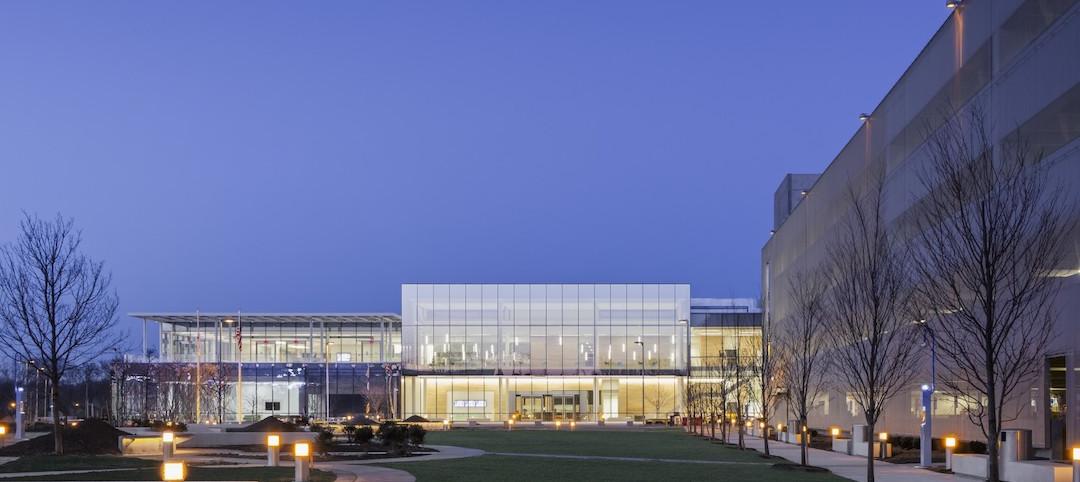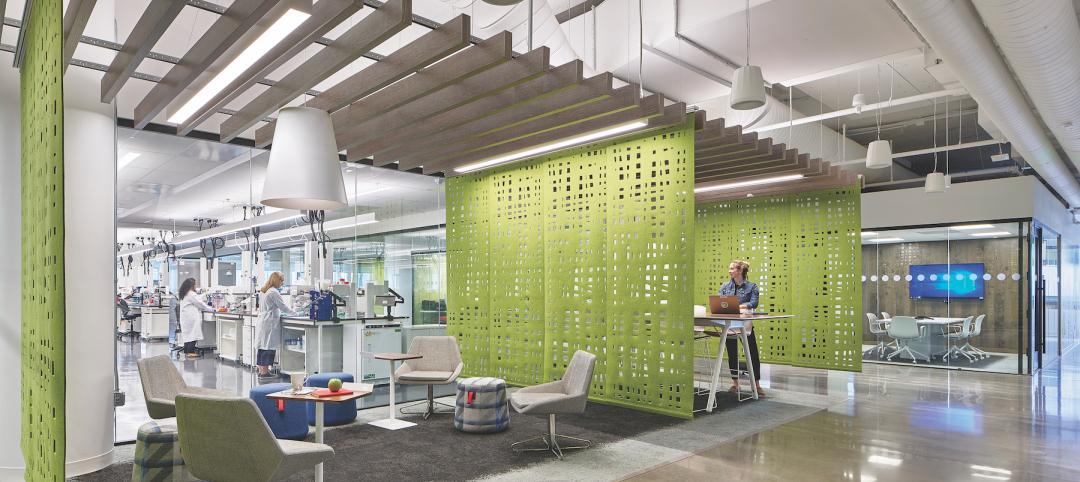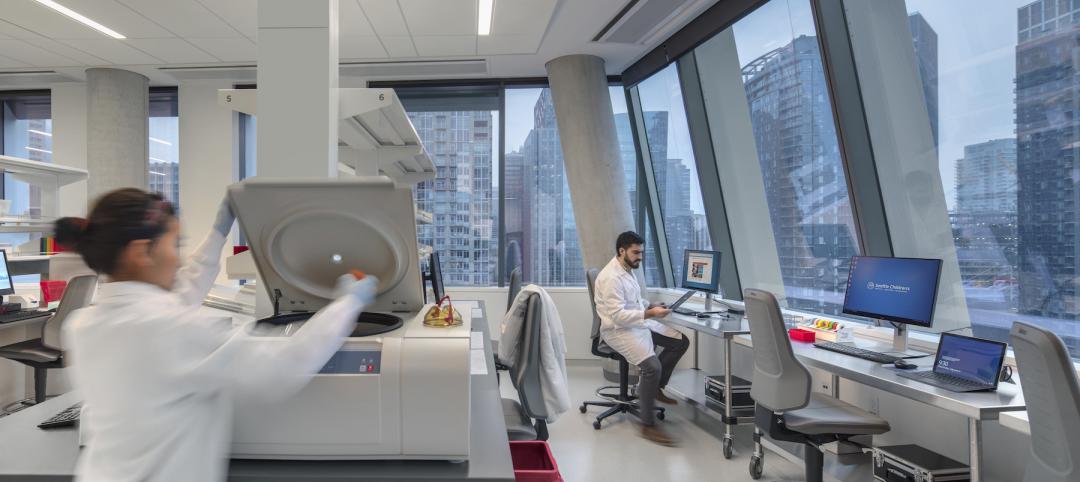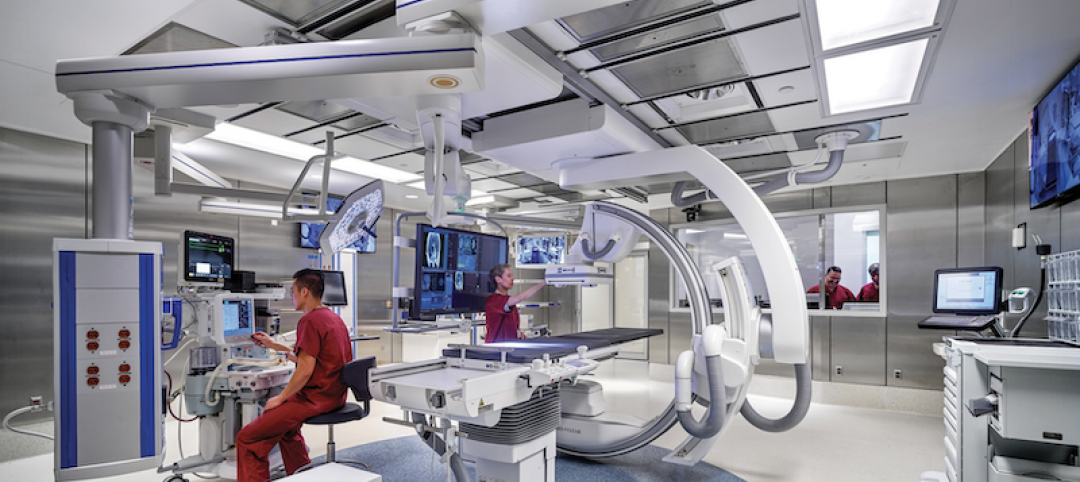A new 136,497-sf building in Oahu, Hawaii has become the largest forensic anthropology lab in the world. Designed by SmithGroupJJR, the Defense POW/MIA Accounting Agency’s (DPAA) new Forensic Identification Laboratory combines operations that were previously dispersed across three military locations.
By combining these operations into one facility efficiency, productivity, and support of the DPAA mission, which is to “provide the fullest possible accounting for missing personnel to their families and the nation,” are all greatly improved.
The building has advanced investigation laboratories, a flexible and sustainable working environment for staff, and appropriate spaces for the families of the deceased. The primary laboratory space includes the DPAA Laboratory, the Material Evidence and Life Support Investigation Lab, a DNA lab, and a complete forensic medicine facility.
The DPAA Laboratory space is on the third floor of the building and includes 70 examination tables. Half of the floor is dedicated to lab space while the other half consists of a family viewing room, offices, and administrative spaces. The DPAA Laboratory conforms to Biological Safety Level Two.
The Forensic Identification Laboratory’s design is meant as an homage to the Hickam Air Force Base (now known as Joint Base Pearl Harbor-Hickam). The uniquely Hawaiian structure features structural concrete and pre-cast concrete panels that are fashioned with an abstracted Hawaiian pattern, a three-story garden space, and a craftsman-like shade trellis that welcomes visitors.
SmithGroupJJR also acted as the MEP engineer and laboratory planner and programmer.
Related Stories
University Buildings | Jan 11, 2022
Designing for health sciences education: supporting student well-being
While student and faculty health and well-being should be a top priority in all spaces within educational facilities, this article will highlight some key considerations.
Giants 400 | Dec 31, 2021
2021 Science and Technology Sector Giants: Top architecture, engineering, and construction firms in the U.S. S+T facilities sector
HDR, CRB, Jacobs, Skanska USA, and Whiting-Turner Contracting Co. top the rankings of the nation's largest science and technology (S+T) sector architecture, engineering, and construction firms, as reported in the 2021 Giants 400 Report.
Laboratories | Nov 18, 2021
Tapping into the life sciences building boom
Paul Ferro of Form4 Architecture discusses how developers are pivoting to the life sciences sector, and what that means for construction and adaptive reuse.
2021 Building Team Awards | Nov 17, 2021
Caltech's new neuroscience building unites scientists, engineers to master the human brain
The Tianqiao and Chrissy Chen Institute for Neuroscience at the California Institute of Technology in Pasadena wins a Gold Award in BD+C's 2021 Building Team Awards.
Laboratories | Nov 17, 2021
New report finds a biopharma industry being reshaped by disruption
Industry respondents to CRB’s survey weigh in on project delivery, digitization, and off-site manufacturing for life sciences construction.
Laboratories | Oct 14, 2021
‘Next-generation’ Quest Diagnostics lab unveiled in New Jersey
Mark Cavagnero Associates designed the project.
Laboratories | Aug 31, 2021
Pandemic puts science and technology facilities at center stage
Expanding demand for labs and life science space is spurring new construction and improvements in existing buildings.
Giants 400 | Aug 30, 2021
2021 Giants 400 Report: Ranking the largest architecture, engineering, and construction firms in the U.S.
The 2021 Giants 400 Report includes more than 130 rankings across 25 building sectors and specialty categories.
Laboratories | Aug 30, 2021
Science in the sky: Designing high-rise research labs
Recognizing the inherent socioeconomic and environmental benefits of high-density design, research corporations have boldly embraced high-rise research labs.
Laboratories | Aug 25, 2021
Lab design strategies for renovations and adaptive reuse
Lab design experts in HOK’s Science + Technology group outline the challenges organizations must understand before renovating a lab or converting an existing building into research space.


