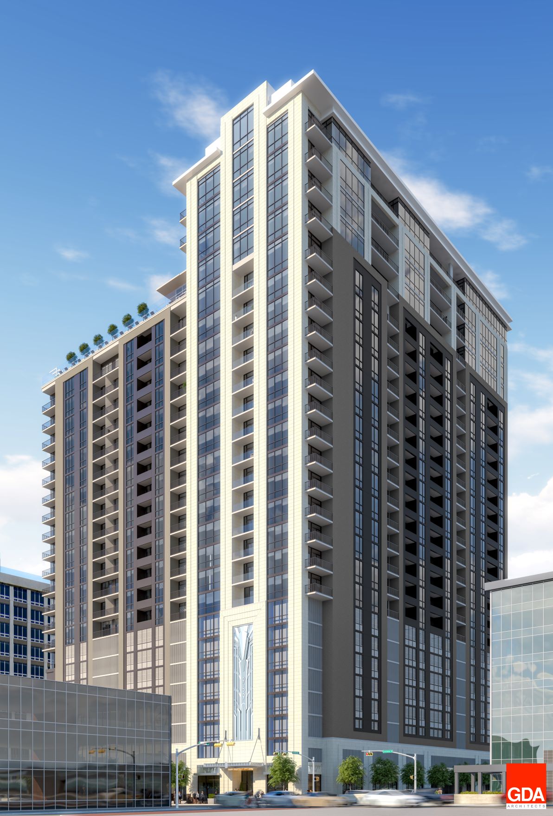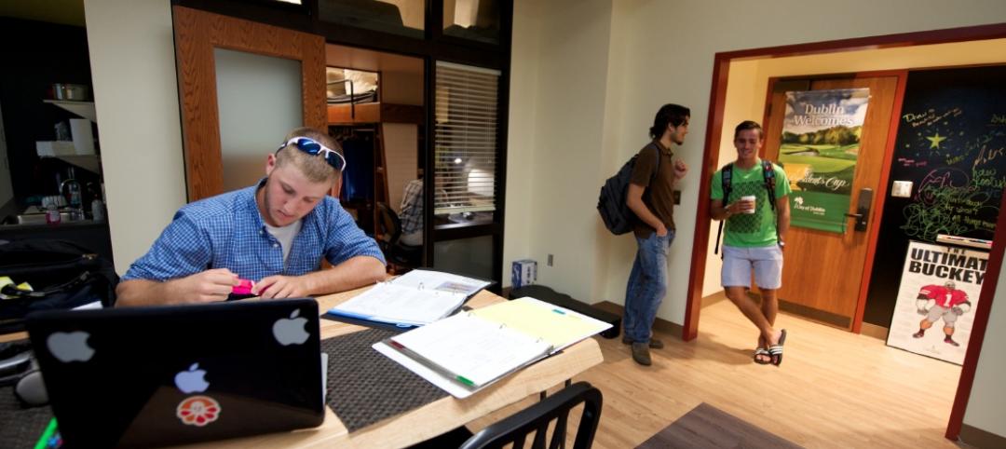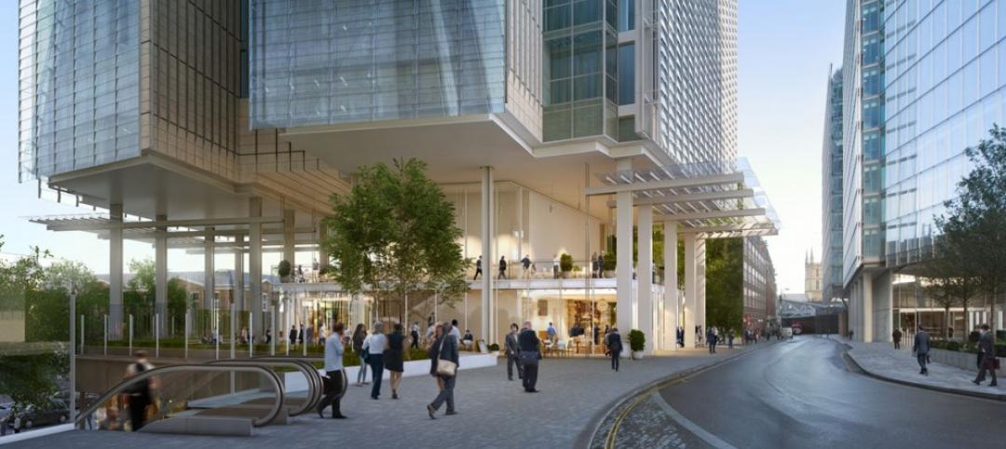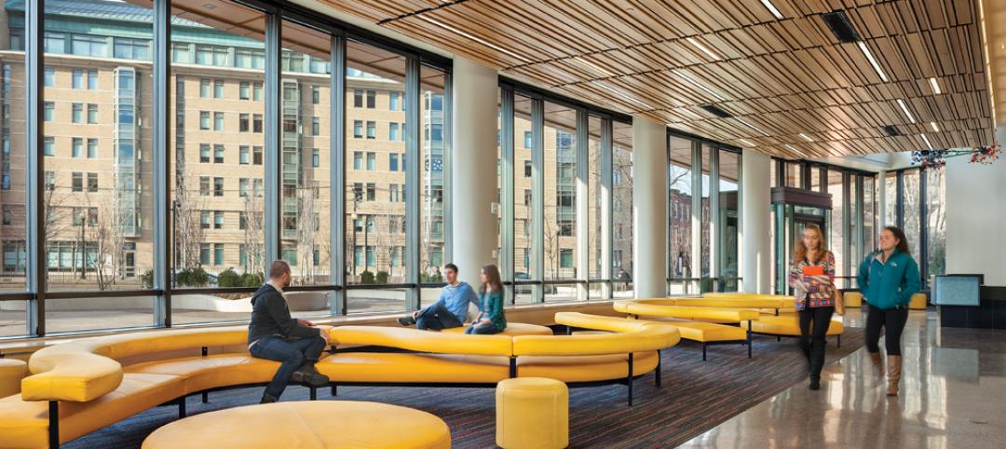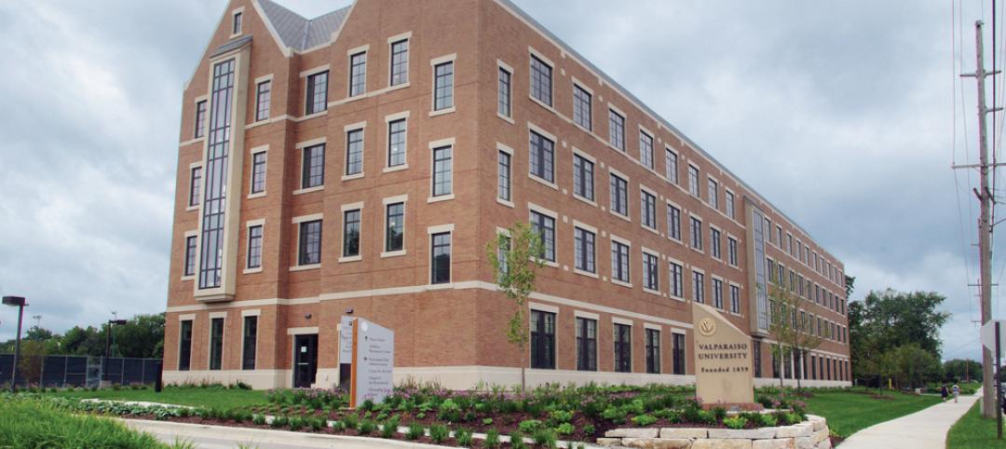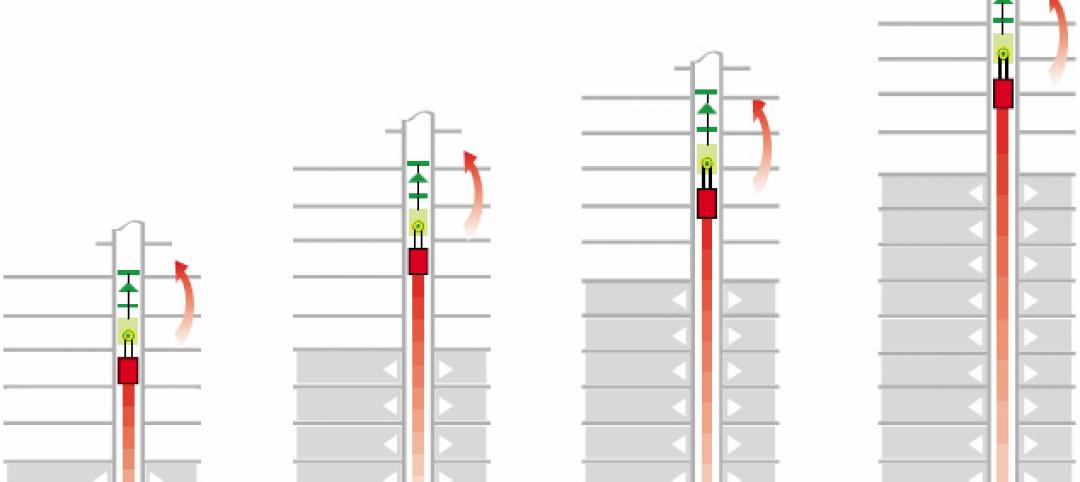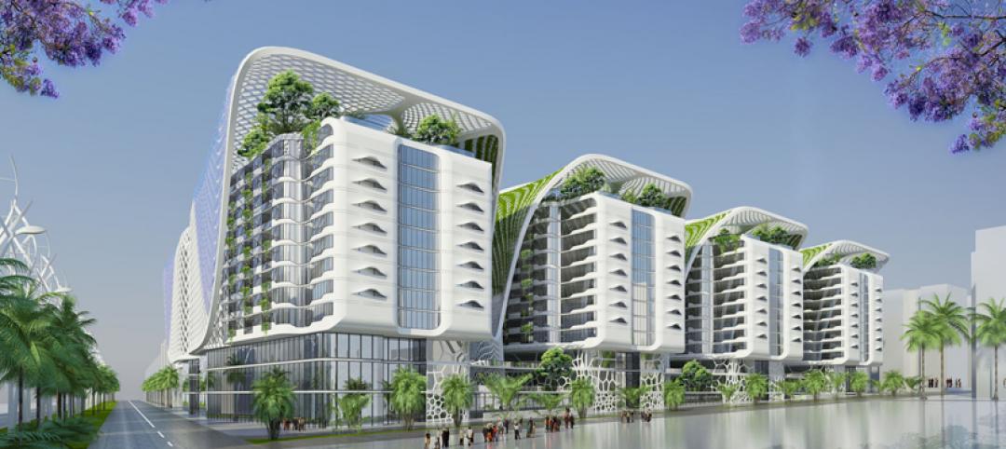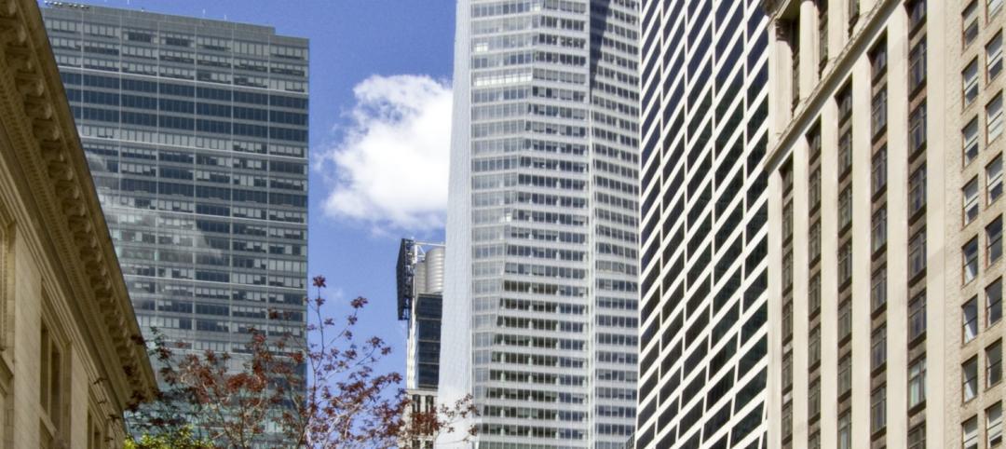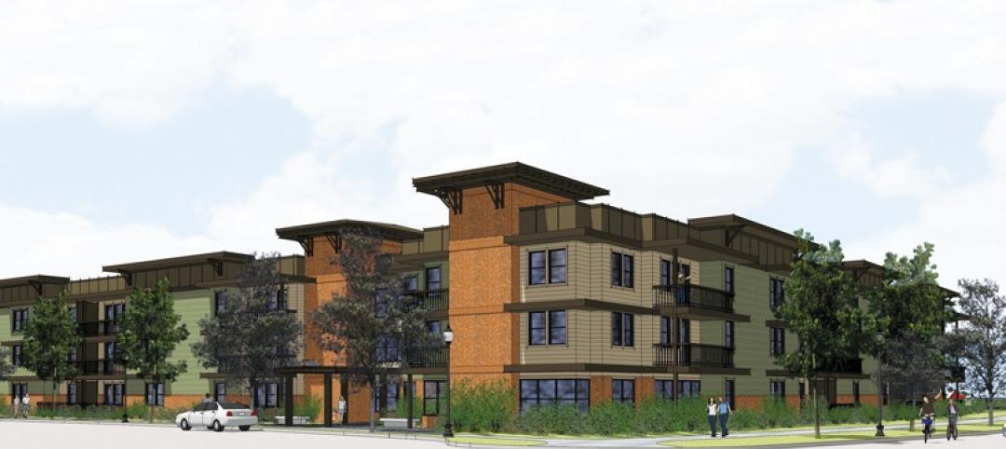Deco 969, a new 27-story luxury high-rise, has broken ground in Fort Worth at 969 Commerce Street. The project, which is being developed by Southern Land Company, will be downtown Fort Worth’s first luxury high-rise rental residences.
The project will span over 300,000-sf and feature 302 for-rent efficiency, one-, two-, and three-bedroom apartment homes and penthouses. Deco 969 will also include eight floors of above-grade parking, resort-inspired amenities, and retail and restaurant space on the first floor.
“We are proud to bring the first luxury high-rise rental residences to downtown Fort Worth, a location that boasts great character, notable destinations, and convenient access to plentiful businesses and services,” said Tim Downey, Southern Land Company Founder and CEO, in a release. “Deco 969 is poised to provide a one-of-a-kind lifestyle to residents seeking a refined living experience downtown—and to attract more transformative projects that will only add to Fort Worth’s vibrant culture and economy. We are so appreciative of the support of the City of Fort Worth and Downtown Fort Worth, Inc. for championing this project.”
Design and engineering partners on the project include:
- GDA Architects
- Kimley-Horn (civil engineer)
- Thornton Tomasetti (structural engineer)
- Faulkner Design Group (interior design)
- Rone Engineering of Dallas (geotechnical engineer)
- Basharkhah Engineering (BEI; mechanical and electrical engineer).
SLC’s in-house commercial construction team is serving as general contractor. Additionally, SLC is the landscape architect on the project.
Related Stories
| Nov 14, 2014
What college students want in their living spaces
In a recent workshop with 62 college students, architects from Little explored the changing habits and preferences of today's students, and how those changes affect their living spaces.
| Nov 11, 2014
Renzo Piano's third building at London Bridge Quarter approved, will be built adjacent to the Shard
Renzo Piano Building Workshop has been granted planning approval for its residential building at London Bridge Quarter—a 26-story apartment tower dubbed Feilden House.
| Nov 7, 2014
Arts college uses creative financing to build 493-bed student housing
Many states have cut back funding for higher education in recent years, and securing money for new housing has been tougher than ever for many colleges and universities. A recent residence hall project in Boston involving three colleges provides an inspiring example of how necessity can spawn invention in financing strategies.
| Nov 7, 2014
Prefab helps Valparaiso student residence project meet an ambitious deadline
Few colleges or universities have embraced prefabrication more wholeheartedly than Valparaiso (Ind.) University. The Lutheran-based institution completed a $27 million residence hall this past summer in which the structural elements were all precast.
| Nov 3, 2014
Novel 'self-climbing' elevator operates during construction of high-rise buildings
The JumpLift system from KONE uses a mobile machine room that moves upward as the construction progresses, speeding construction of tall towers.
| Nov 3, 2014
Cairo's ultra-green mixed-use development will be topped with flowing solar canopy
The solar canopy will shade green rooftop terraces and sky villas atop the nine-story structure.
| Oct 31, 2014
Dubai plans world’s next tallest towers
Emaar Properties has unveiled plans for a new project containing two towers that will top the charts in height, making them the world’s tallest towers once completed.
| Oct 29, 2014
Better guidance for appraising green buildings is steadily emerging
The Appraisal Foundation is striving to improve appraisers’ understanding of green valuation.
| Oct 27, 2014
Studio Gang Architects designs residential tower with exoskeleton-like exterior for Miami
Jeanne Gang's design reinvents the Florida room with shaded, asymmetrical balconies.
| Oct 21, 2014
Passive House concept gains momentum in apartment design
Passive House, an ultra-efficient building standard that originated in Germany, has been used for single-family homes since its inception in 1990. Only recently has the concept made its way into the U.S. commercial buildings market.


