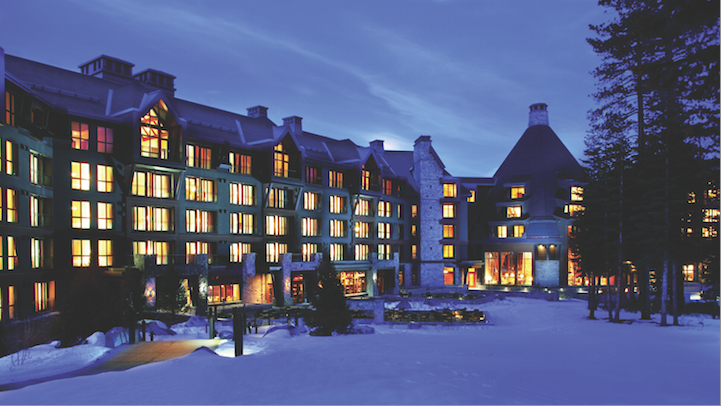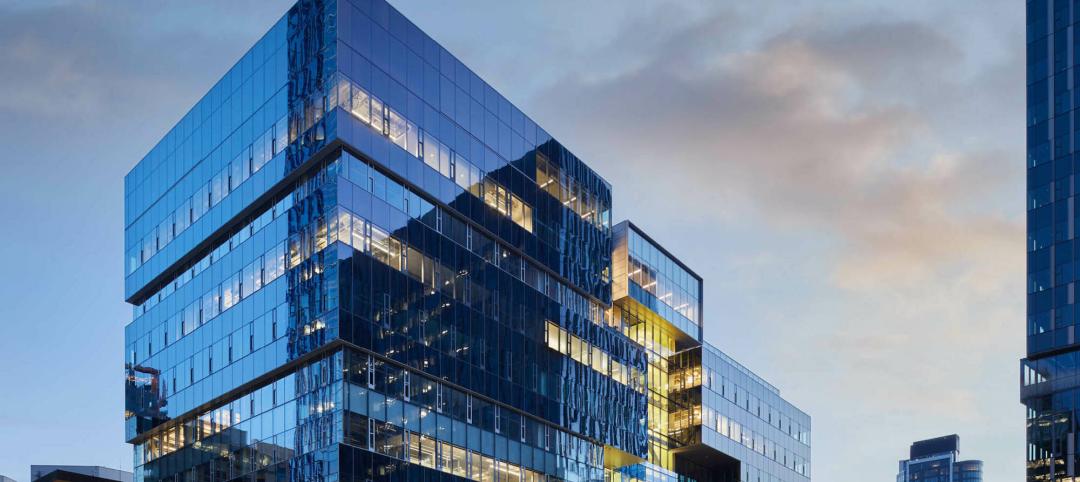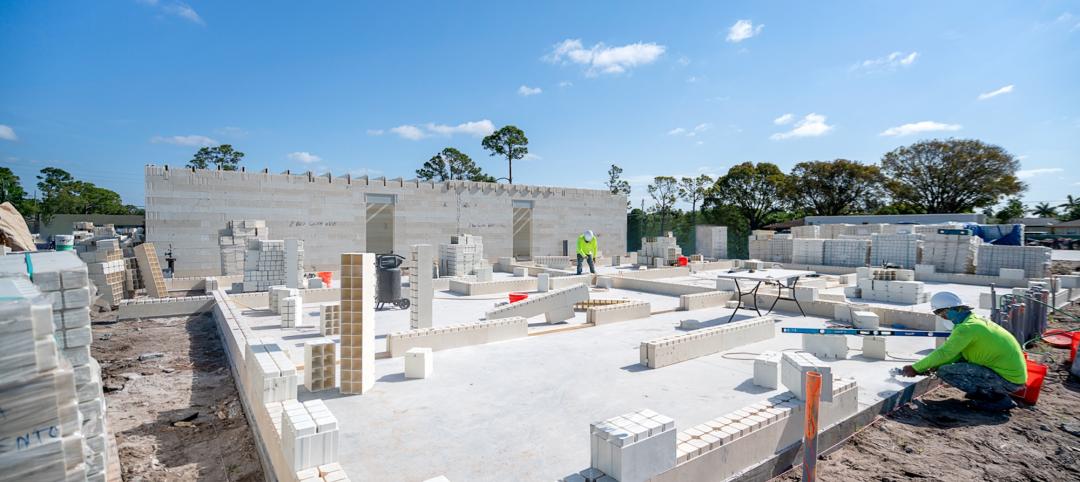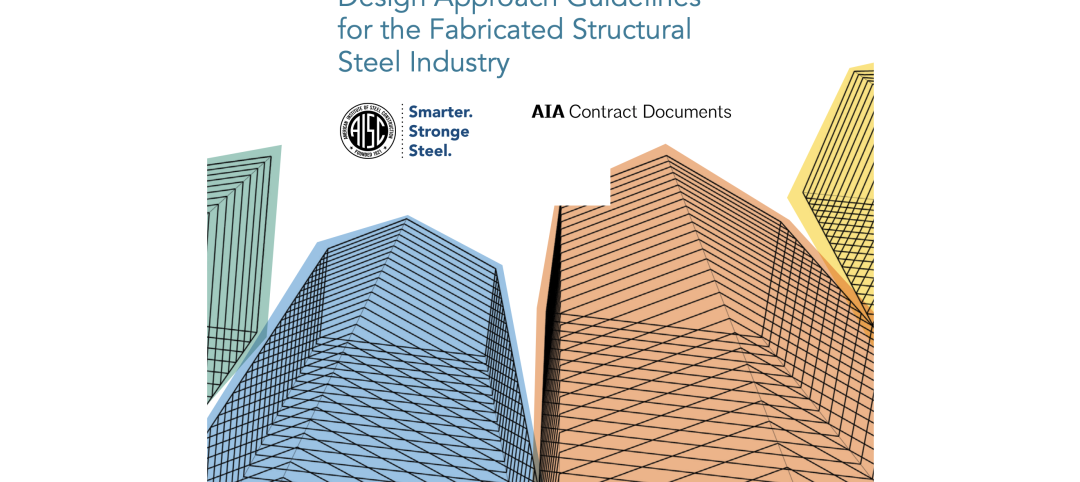If you think your jobsite is problematic, wait until you hear what the Building Team for the 380,800-sf Ritz-Carlton Highlands resort in Lake Tahoe, Calif., had to contend with.
The project started off in mid-2006 on the wrong foot. Q&D/Swinerton, the joint venture general contractor, came in with an initial budget that was 10% higher than expected, a result of construction prices being driven up dramatically by a shortage of skilled carpenters and materials shortages, especially for concrete. These issues weighed heavily on the Building Team throughout the project.
To address the issue of the limited availability of concrete supplies and skilled carpentry trades, the general contractor ran estimates comparing the number of carpenters and the amount of material needed to build the project using concrete versus steel frame construction. Steel came out on top in this calculation, and the scales tipped for good in steel's favor when it was determined that the steel framing could be erected in a single season. Concrete construction was used for the four-level underground parking garage and the conference center above it.
Then there were the sheer physical demands of building seven thousand feet up in the Sierra Nevada. Access to the site was so limited that the team had to build a new four-and-a-half-mile access road-at an average grade of 10%-plus six bridges and tunnels before construction could begin on the hotel itself. Water mains and conduit for phones and cable were being laid at the same time, further complicating the roadwork.
In the summer, with the road only partially completed, construction crews found themselves sharing the right-of-way with mountain bikers, outdoor adventurers, trailside workers, and ski-resort repair and safety crews.
Getting 500 trade workers a day to the remote site over a three-year period meant that general contractor Q&D/Swinerton had to rent parking at nearby Truckee Tahoe Airport in the winter and at the Northstar-at-Tahoe resort in the summer and bus everyone up and down the mountain in all kinds of weather. This turned the task of scheduling and coordinating subcontractors into an intricate exercise.
The Building Team found itself working on the sensitive issue of erosion control with a community that's ultra-protective of their lake-these are the same people who bring you the "Keep Tahoe Blue" bumper stickers. The team consulted with local environmentalists and the Lahontan Conservation District on a runoff prevention plan that went well beyond the usual silt fences and waddles: the entire building site perimeter was temporarily paved to prevent soil disruption. Local regulations further stipulated that no soil could be moved from October 15 to April 15, so the team had to work around that restriction as well.
The Lake Tahoe region is blessed with an average 16 feet of snow each season, which can put the freeze on construction projects. To allow crews and materials to move around the site during winter months, snow was trucked away rather than stockpiled on the grounds.
As the building went up, it was encapsulated in plastic and heated so that construction could go on year-round. Unfortunately, this cozy environment also attracted black bears, which occasionally used the space for rent-free accommodation. Construction crews would find beds made of torn-up building insulation when they arrived in the morning.
Serving as inspiration for the five-star resort's architecture were such great historic lodges as the Ahwahnee (Yosemite National Park), the Timberline Lodge (Mt. Hood National Forest), and the Tahoe Tavern (Lake Tahoe). The new Ritz-Carlton has a steeply pitched roof, shallow eaves, shiplap siding, and a rustic base of locally sourced granite.
Inside, a modern take on the traditional lodge fireplace is constructed of weathered granite with a chimney that rises 55 feet above the hotel lobby. The massive four-sided fireplace-with its eight-sided chimney-serves as the focal point of the lobby and head-house. The chimney is not merely decorative: it is the central support column for both the head-house roof and the spiral entry staircase. The fireboxes alone took two months to build due to the intricate herringbone pattern used to lay the 200 tons of stone from which it was fashioned.
A BIM model was used to help coordinate design and construction processes. This cut down the need for frequent visits to the remote site which, along with savings on printing and mail, saved an estimated $285,000. Another $8 million in savings came from the detection of 450 design discrepancies, which the team estimates greatly reduced the number of change orders.
The Building Team of Q&D/Swinerton; East West Partners (owner); Hornberger + Worstell (architect); OZ Architects (architect of record); BraytonHughes Design Studio (interior architect); and S.A. Miro Inc. Consulting Engineers (structural engineers) and many other dedicated professionals surmounted all these challenges to create a 170-room luxury hotel and spa with 23 private residences and a 14,000-sf convention center that earned the project a Silver Award from our judging panel. The project is also awaiting LEED certification from the Green Building Certification Institute.
Although the initial cost estimate came in 10% over budget, the Building Team reworked every facet of the building, shaving almost $22 million from the price tag and bringing the project in at a construction cost of $226 million. The Ritz-Carlton Highlands opened on schedule last December, just in time for the winter ski season.
PROJECT SUMMARY
Silver Award
The Ritz-Carlton Highlands, Lake Tahoe
Truckee, Calif.
Building Team
Submitting firm: Q&D/Swinerton (joint venture GC)
Owner: East West Partners
Architect: Hornberger + Worstell
Architect of record: OZ Architects
Interior architect: BraytonHughes Design Studio
Structural engineer: S.A. Miro Inc. Consulting Engineers
MEP engineer: Beaudin Ganze Consulting Engineers
General Information
Project size: 380,800 sf
Construction cost: $226 million
Construction time: July 2006 to December 2009
Delivery method: CM at risk
Related Stories
Construction Costs | Feb 27, 2024
Experts see construction material prices stabilizing in 2024
Gordian’s Q1 2024 Quarterly Construction Cost Insights Report brings good news: Although there are some materials whose prices have continued to show volatility, costs at a macro level are returning to a level of stability, suggesting predictable historical price escalation factors.
High-rise Construction | Feb 23, 2024
Designing a new frontier in Seattle’s urban core
Graphite Design Group shares the design for Frontier, a 540,000-sf tower in a five-block master plan for Seattle-based tech leader Amazon.
Construction Costs | Feb 22, 2024
K-12 school construction costs for 2024
Data from Gordian breaks down the average cost per square foot for four different types of K-12 school buildings (elementary schools, junior high schools, high schools, and vocational schools) across 10 U.S. cities.
MFPRO+ Special Reports | Feb 22, 2024
Crystal Lagoons: A deep dive into real estate's most extreme guest amenity
These year-round, manmade, crystal clear blue lagoons offer a groundbreaking technology with immense potential to redefine the concept of water amenities. However, navigating regulatory challenges and ensuring long-term sustainability are crucial to success with Crystal Lagoons.
Architects | Feb 21, 2024
Architecture Billings Index remains in 'declining billings' state in January 2024
Architecture firm billings remained soft entering into 2024, with an AIA/Deltek Architecture Billings Index (ABI) score of 46.2 in January. Any score below 50.0 indicates decreasing business conditions.
University Buildings | Feb 21, 2024
University design to help meet the demand for health professionals
Virginia Commonwealth University is a Page client, and the Dean of the College of Health Professions took time to talk about a pressing healthcare industry need that schools—and architects—can help address.
AEC Tech | Feb 20, 2024
AI for construction: What kind of tool can artificial intelligence become for AEC teams?
Avoiding the hype and gathering good data are half the battle toward making artificial intelligence tools useful for performing design, operational, and jobsite tasks.
Engineers | Feb 20, 2024
An engineering firm traces its DEI journey
Top-to-bottom buy-in has been a key factor in SSOE Group’s efforts to become more diverse, equitable, and inclusive in its hiring, mentoring, and benefits.
Building Tech | Feb 20, 2024
Construction method featuring LEGO-like bricks wins global innovation award
A new construction method featuring LEGO-like bricks made from a renewable composite material took first place for building innovations at the 2024 JEC Composites Innovation Awards in Paris, France.
Codes and Standards | Feb 20, 2024
AISC, AIA release second part of design assist guidelines for the structural steel industry
The American Institute of Steel Construction and AIA Contract Documents have released the second part of a document intended to provide guidance for three common collaboration strategies.

















