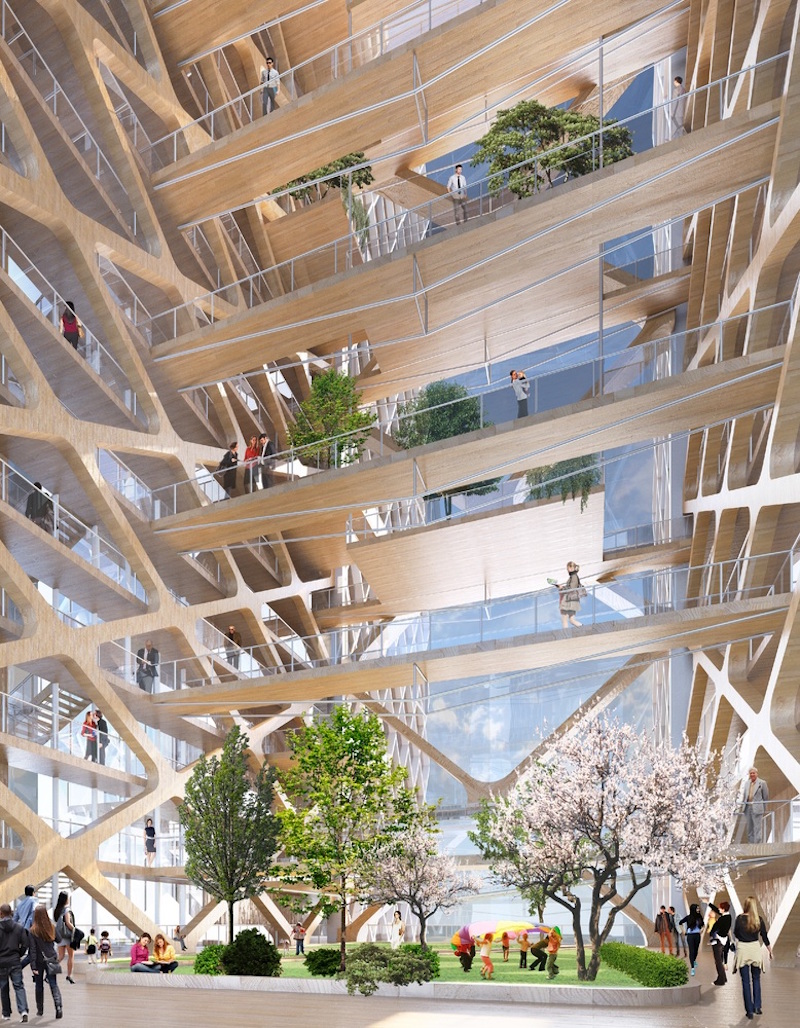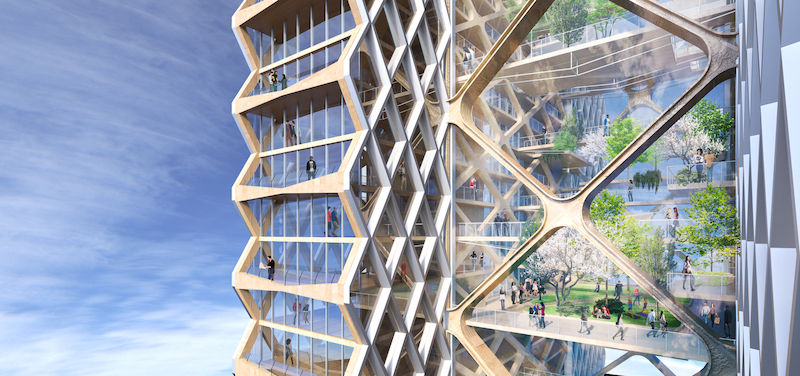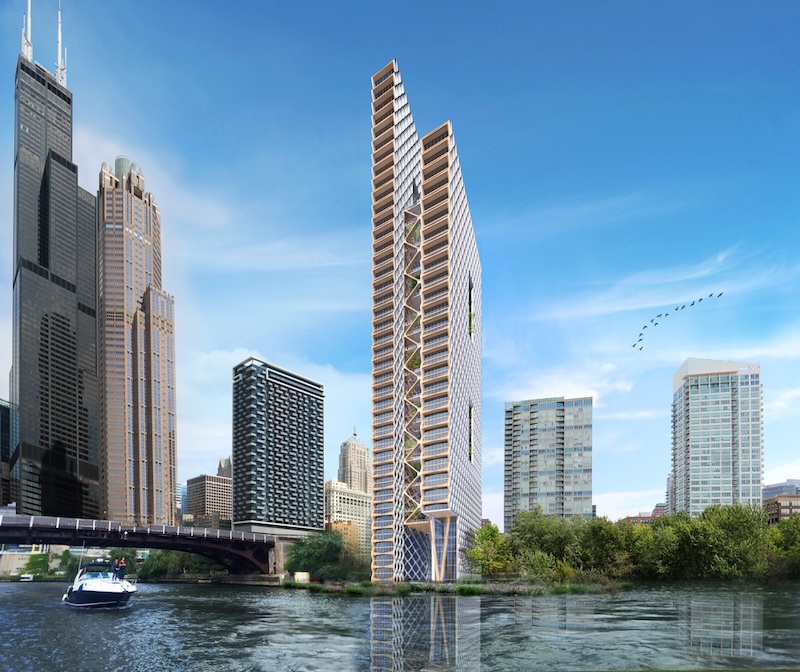A collaboration between Perkins + Will, Thornton Tomasetti, and the University of Cambridge has produced a conceptual academic and professional design for an 80-story residential timber high-rise.
The high-rise, known as River Beech Tower, is part of a masterplan along the Chicago River, and while it is considered conceptual at the moment, the team says it could be realized by the time of the masterplan’s final phases, ArchDaily reports.
If the building does come to fruition, it would become the largest timber structure in the world. Most timber high-rise proposals reach between 30 to 40 stories with timber structures that are actually being constructed coming in between 10 and 20 stories. While 80 stories seems like a bit of a stretch considering what is currently possible, the River Beech team says a new, innovative system the tower’s construction would employ would allow them to reach new heights.
Currently, most timber buildings use a hybrid system of cross-laminated timber and glulam with a concrete core. Other models use a wooden core and wooden floor slabs with steel beams to provide ductility. But River beech Tower would use an entirely different system.
An exterior diagrid system would be used to take advantage of the natural axial strength of timber. In this system, the vertical and lateral loads are resisted by connecting the outer diagrids with the internal cross bracing that skirts the central atrium. This allows for efficient load distribution across all timber elements.
The building would likely have around 300 residential units along with communal spaces.
 Rendering courtesy of Perkins + Will.
Rendering courtesy of Perkins + Will.
 Rendering courtesy of Perkins + Will.
Rendering courtesy of Perkins + Will.
Related Stories
| Aug 11, 2010
Great Solutions: Products
14. Mod Pod A Nod to Flex Biz Designed by the British firm Tate + Hindle, the OfficePOD is a flexible office space that can be installed, well, just about anywhere, indoors or out. The self-contained modular units measure about seven feet square and are designed to serve as dedicated space for employees who work from home or other remote locations.







