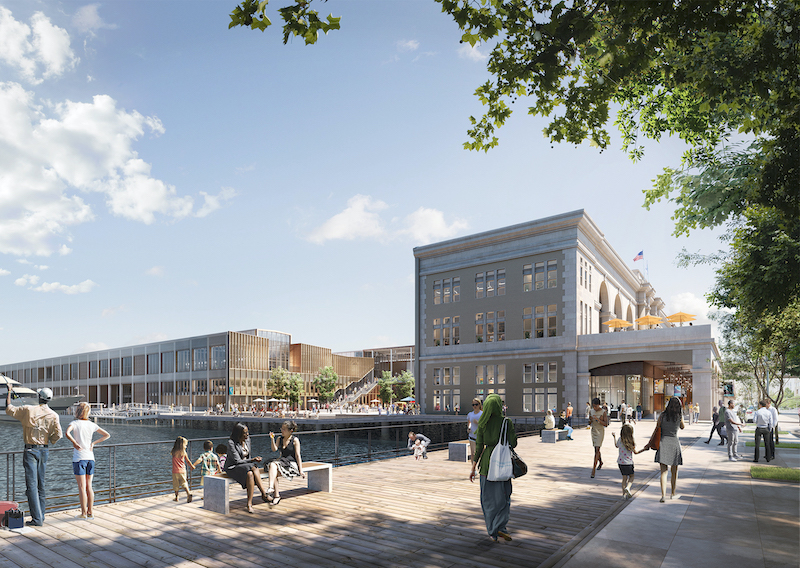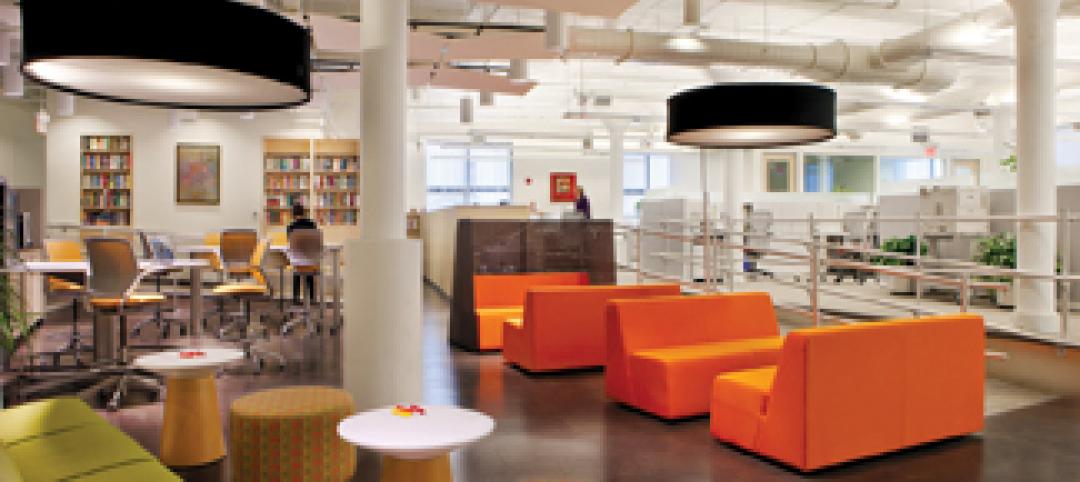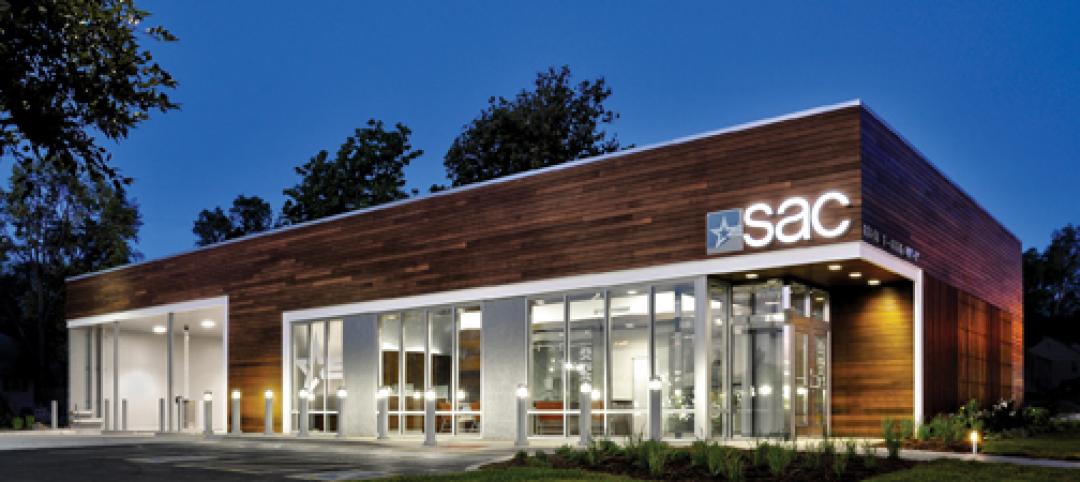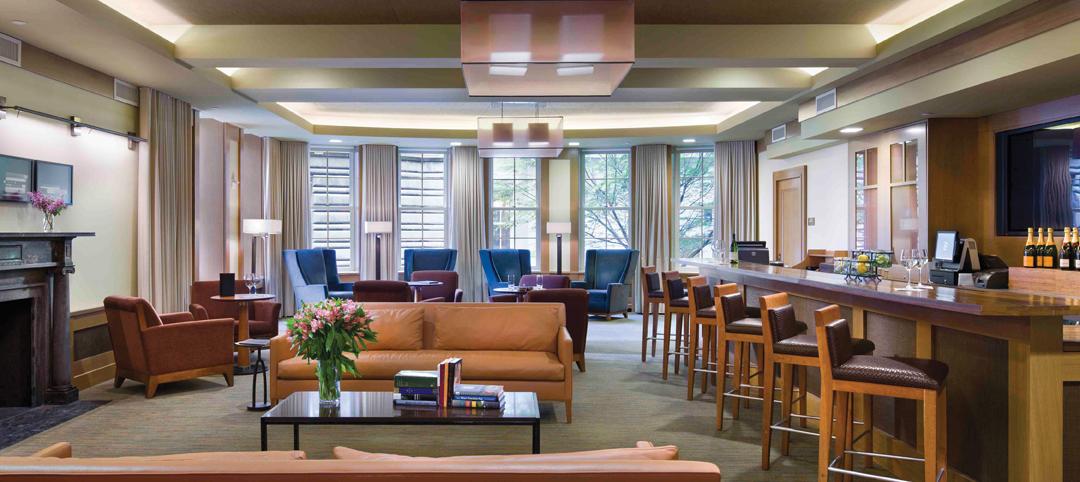CBT has recently announced construction has begun on the revitalization project for the Seaport World Trade Center on Commonwealth Pier in Boston’s Seaport. The project will serve as a rejuvenated, modern iteration of the historic site, providing enhanced public realm benefits and creating a multi-use community destination at the heart of Boston’s Seaport District.
The project will transform the 705,000-sf building and pier into a hub that accents, further enlivens, and extends Boston’s Seaport neighborhood by strengthening the resiliency of the building, improving the accessibility of the waterfront, and offering robust public amenities. The project will create 45,000 sf of retail space, 56,000 sf of event and meeting space, and a responsive, future-ready workplace environment.
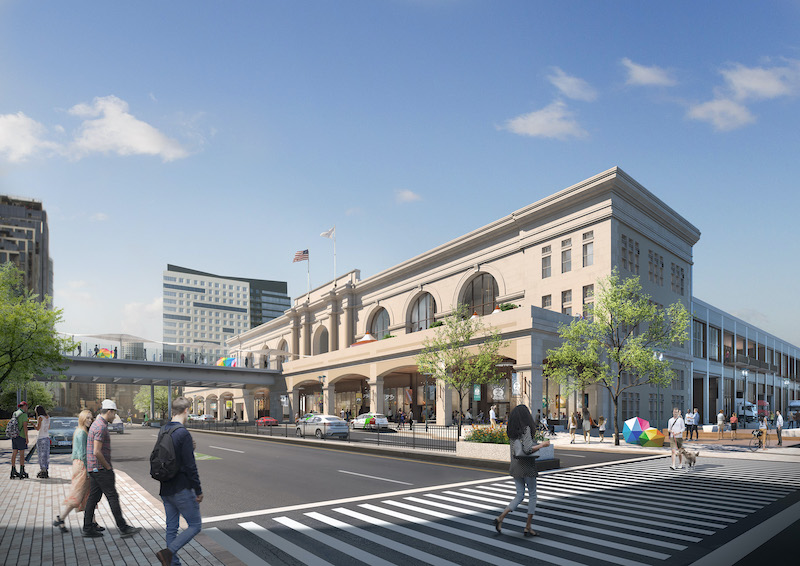
The new Commonwealth Pier will re-engage the waterfront and open up a natural amenity to pedestrians, community members, and visitors. The connection to the Harborwalk, paired with an open-air Harbor Plaza that will engage street front retail, programmed niches and alcoves carved out along the building’s exterior, and improved docking areas, will establish a seamless, active, and inviting public realm.
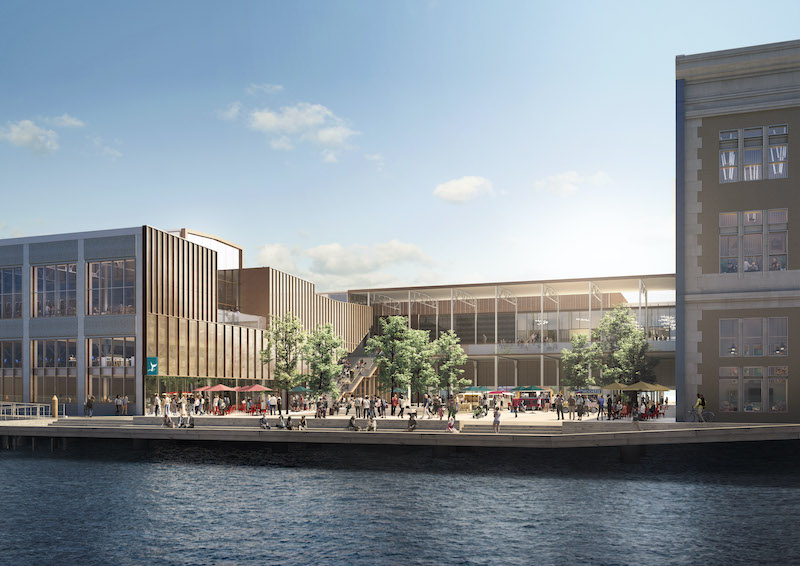
CBT also oversaw the technical climate adaptation elements of the project, integrating design strategies at both the building and site level to adhere to 2070 resiliency goals. This approach will make Commonwealth Pier one of the most resilient buildings in Boston.
Pembroke is developing the project.
Related Stories
| Apr 13, 2011
Office interaction was the critical element to Boston buildout
Margulies Perruzzi Architects, Boston, designed the new 11,460-sf offices for consultant Interaction Associates and its nonprofit sister organization, The Interaction Institute for Social Change, inside an old warehouse near Boston’s Seaport Center.
| Mar 11, 2011
Holiday Inn reworked for Downtown Disney Resort
The Orlando, Fla., office of VOA Associates completed a comprehensive interior and exterior renovation of the 14-story Holiday Inn in the Downtown Disney Resort in Lake Buena Vista, Fla. The $25 million project involved rehabbing the hotel’s 332 guest rooms, atrium, swimming pool, restaurant, fitness center, and administrative spaces.
| Mar 11, 2011
Blockbuster remodel transforms Omaha video store into a bank
A former Hollywood Video store in Omaha, Neb., was renovated and repurposed as the SAC Federal Credit Union, Ames Branch. Architects at Leo A Daly transformed the outdated 5,000-sf retail space into a modern facility by wrapping the exterior in poplar siding and adding a new glass storefront that floods the interior with natural light.
| Mar 11, 2011
Historic McKim Mead White facility restored at Columbia University
Faculty House, a 1923 McKim Mead White building on Columbia University’s East Campus, could no longer support the school’s needs, so the historic 38,000-sf building was transformed into a modern faculty dining room, graduate student meeting center, and event space for visiting lecturers, large banquets, and alumni organizations.


