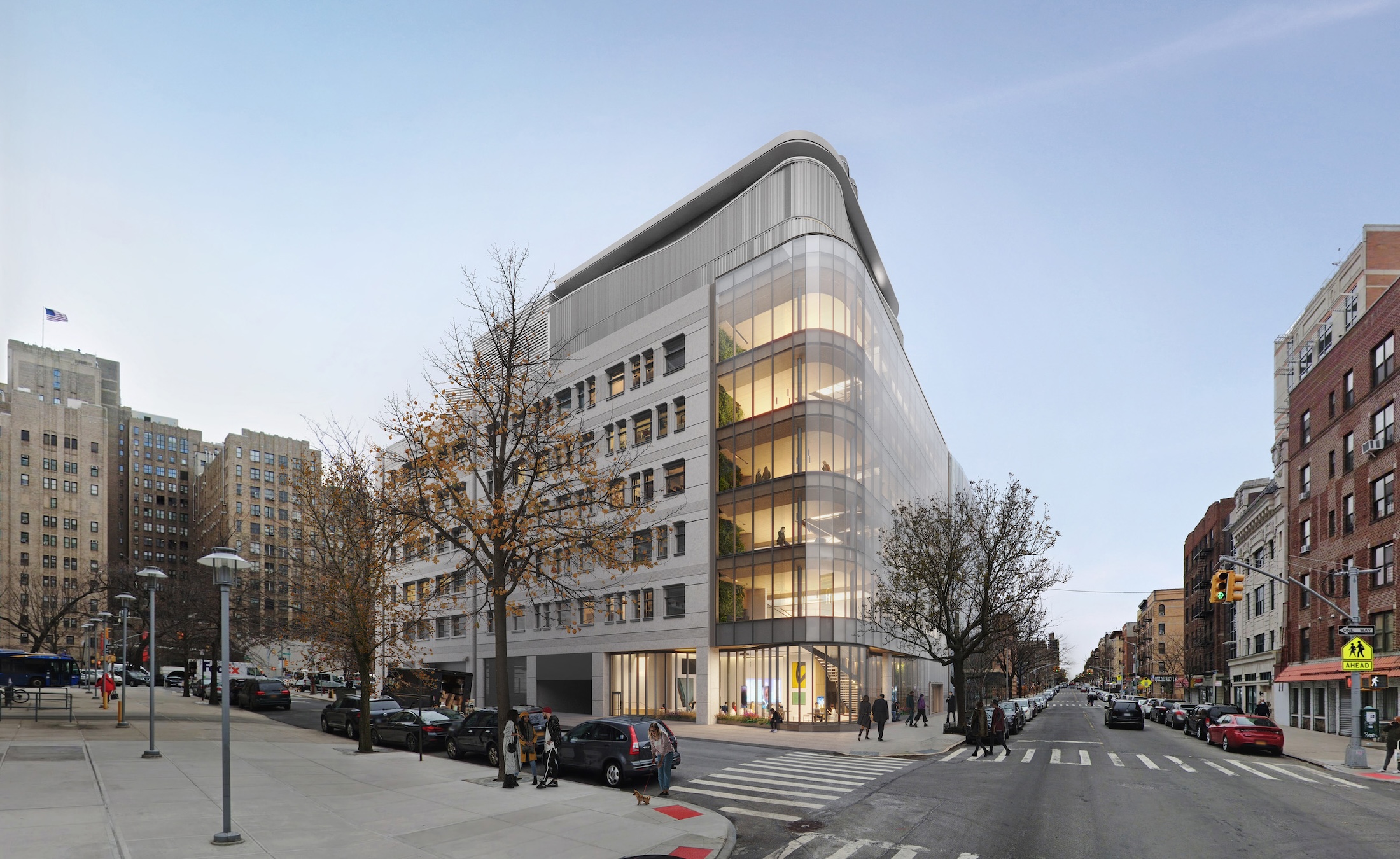Columbia University will soon begin construction on New York City’s first all-electric academic research building. Designed by Kohn Pedersen Fox (KPF), the 80,700-sf building for the university’s Vagelos College of Physicians and Surgeons will provide eight floors of biomedical research and lab facilities as well as symposium and community engagement spaces.
With a design that uses significantly less energy than similar buildings, the Biomedical Research Building will outperform emission limits set by local law and is expected to perform 30% more efficiently than the commercial building benchmark. The facility also supports Columbia University’s plan to introduce no new fossil fuel infrastructure into campus buildings and to achieve campus-wide net-zero emissions by 2050.
Because laboratories have greater ventilation requirements than other buildings, they require more robust mechanical systems, which typically result in increased energy usage. The design team worked with sustainability consultant Atelier Ten to create an all-electric research lab building that could handle the facility’s high heating loads.
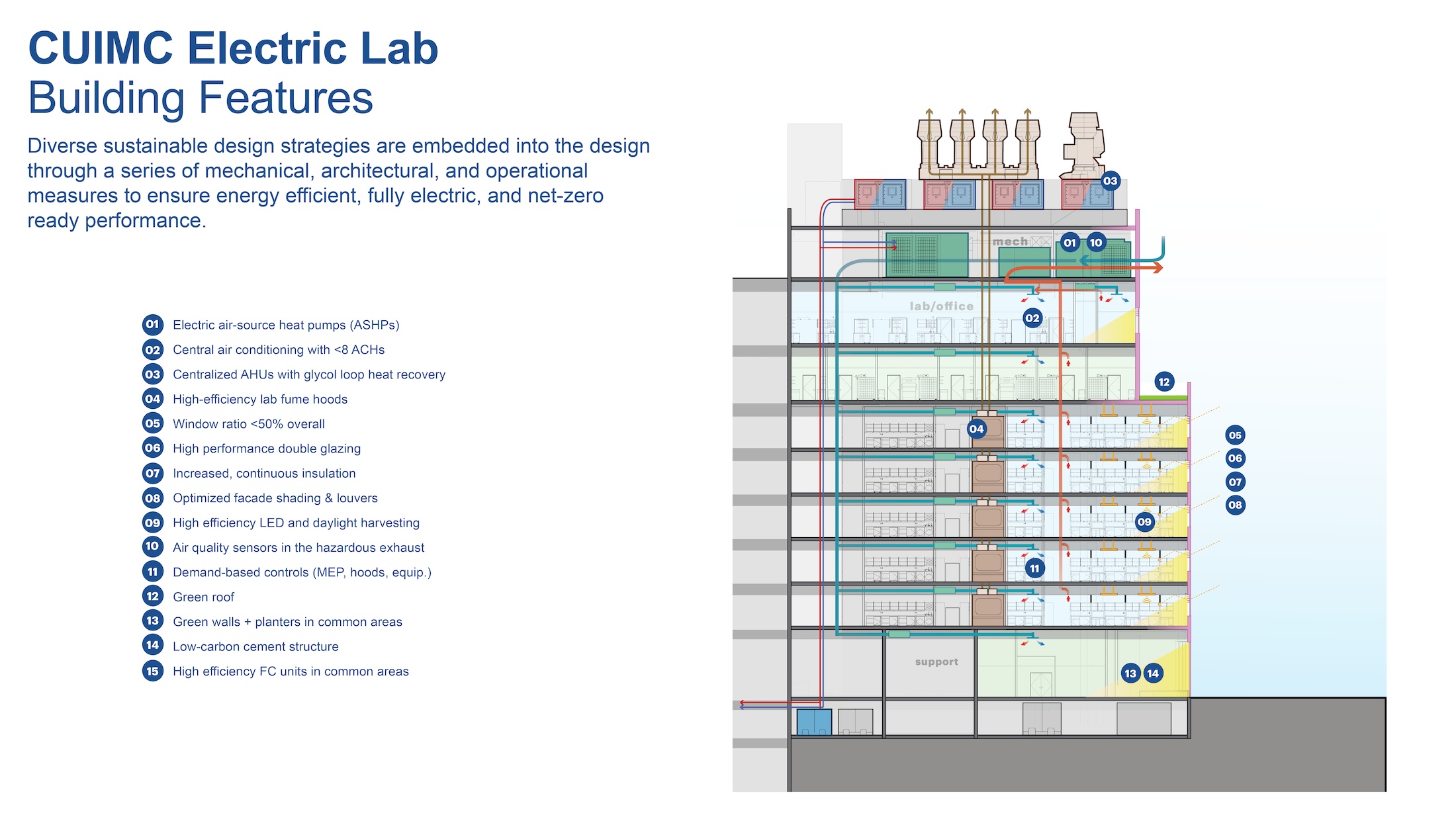
The Biomedical Research Building is heated and cooled with electric air source heat pumps that allow for energy recovery between the heating and cooling fluids, providing periods of free tempering during the year. Air-side energy recovery systems use waste heat to reduce the total energy needed to condition the building.
The high-performance façade features a window-to-wall ratio below 50%. Exterior shading and a louver system reduce solar heat gain and glare while reflecting natural light into the labs.
The building’s design integrates biophilic elements such as green walls and natural and renewable materials in collaboration spaces. A large connecting stair encourages active circulation, and corner lounges foster collaboration among researchers.
On the Building Team:
Architect: Kohn Pedersen Fox (KPF)
MEP engineer: AKF Group
Structural engineer: Hatfield Group
Sustainability consultant: Atelier Ten
Lab planning consultant: Jacobs
Construction manager: LF Driscoll Healthcare
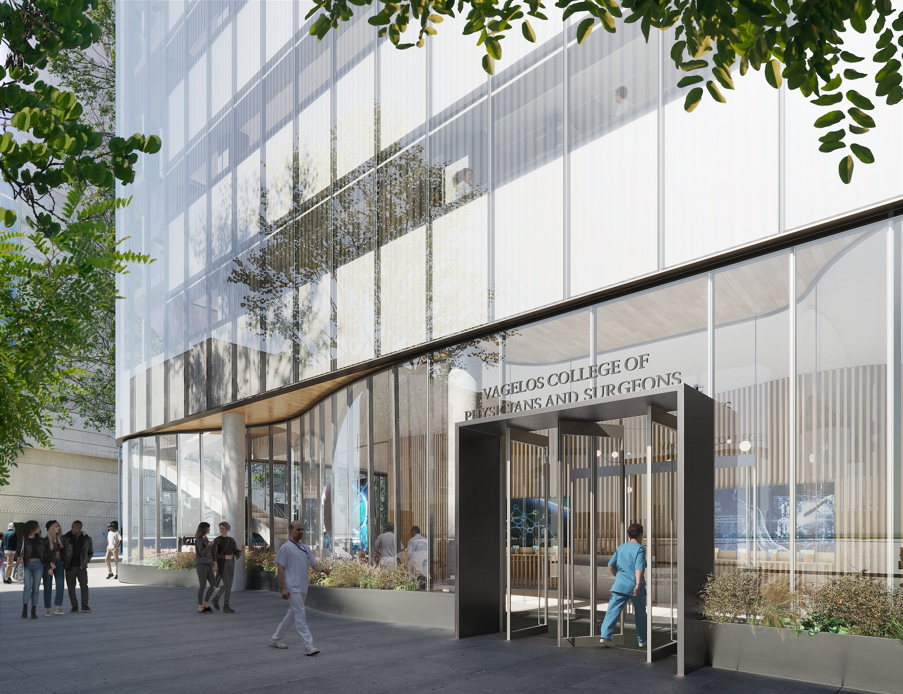
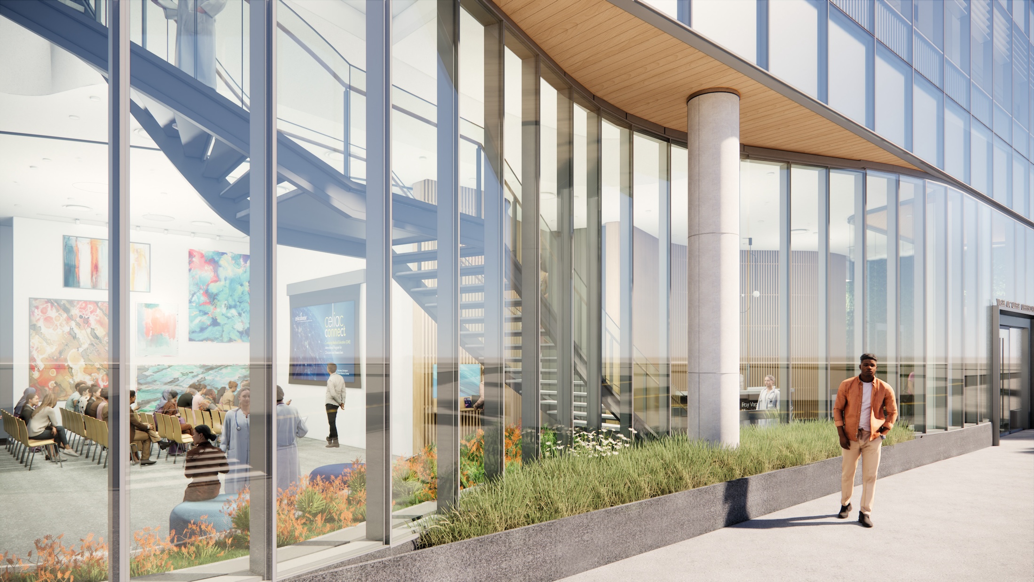
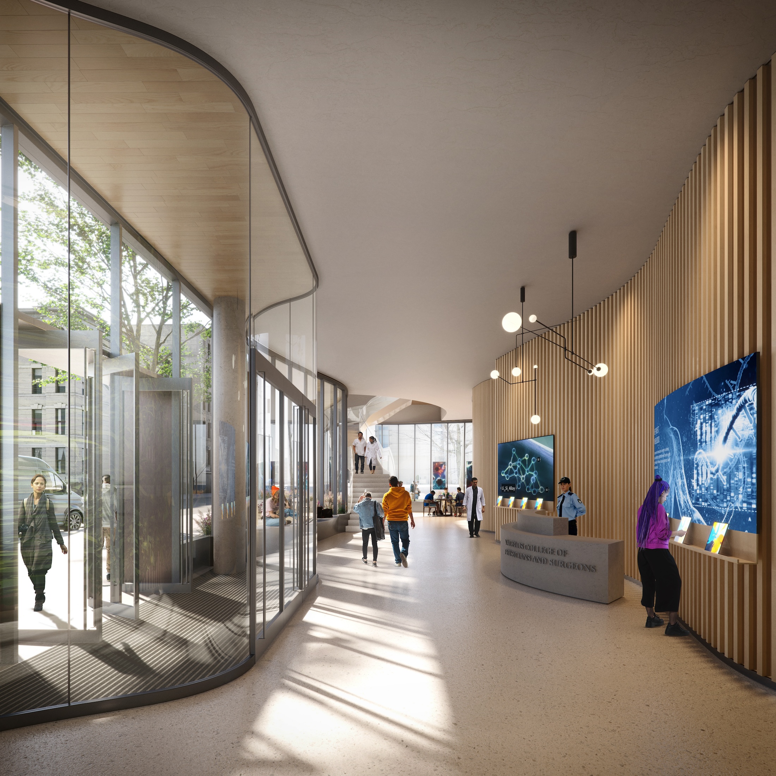
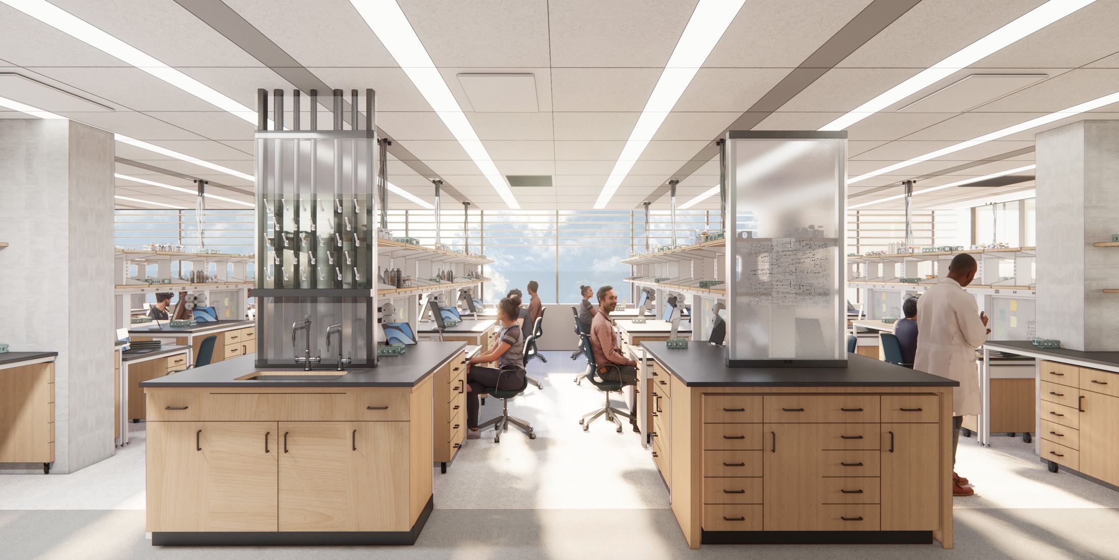
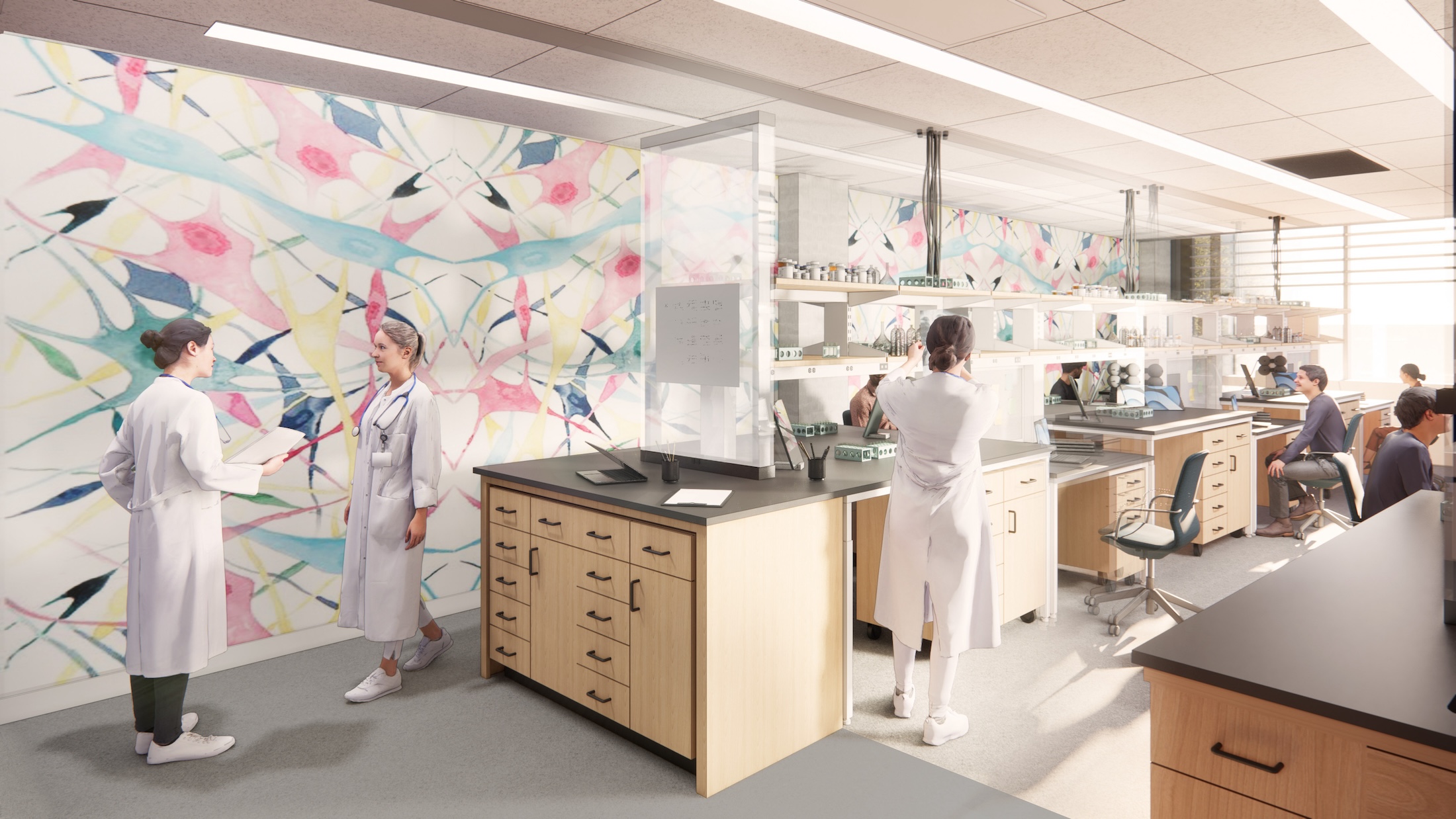
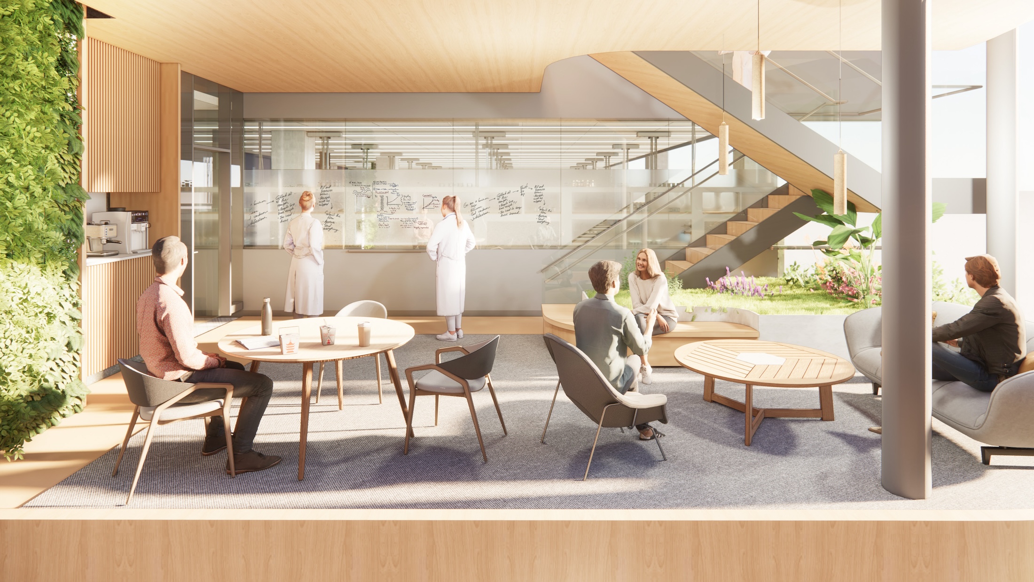
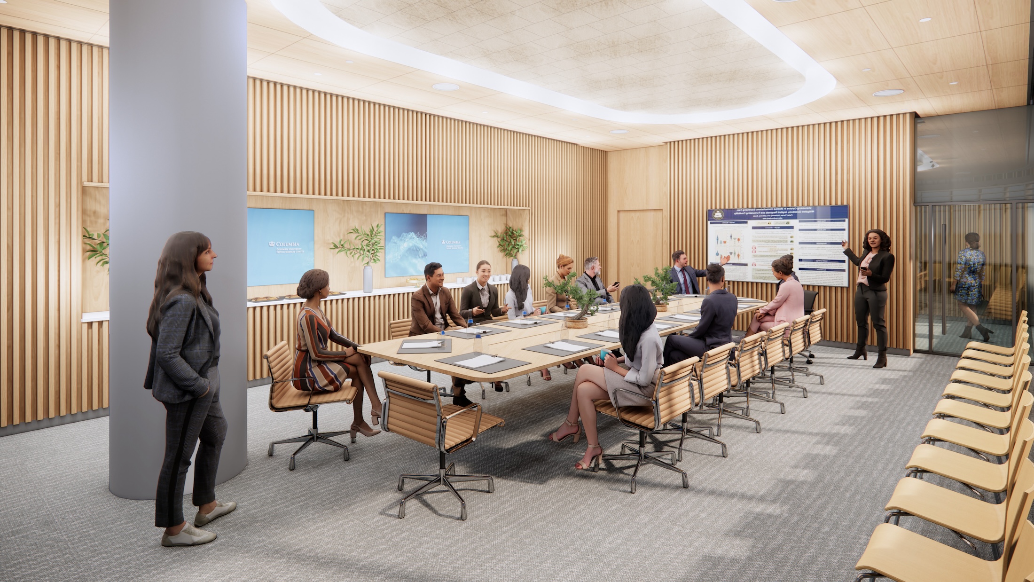
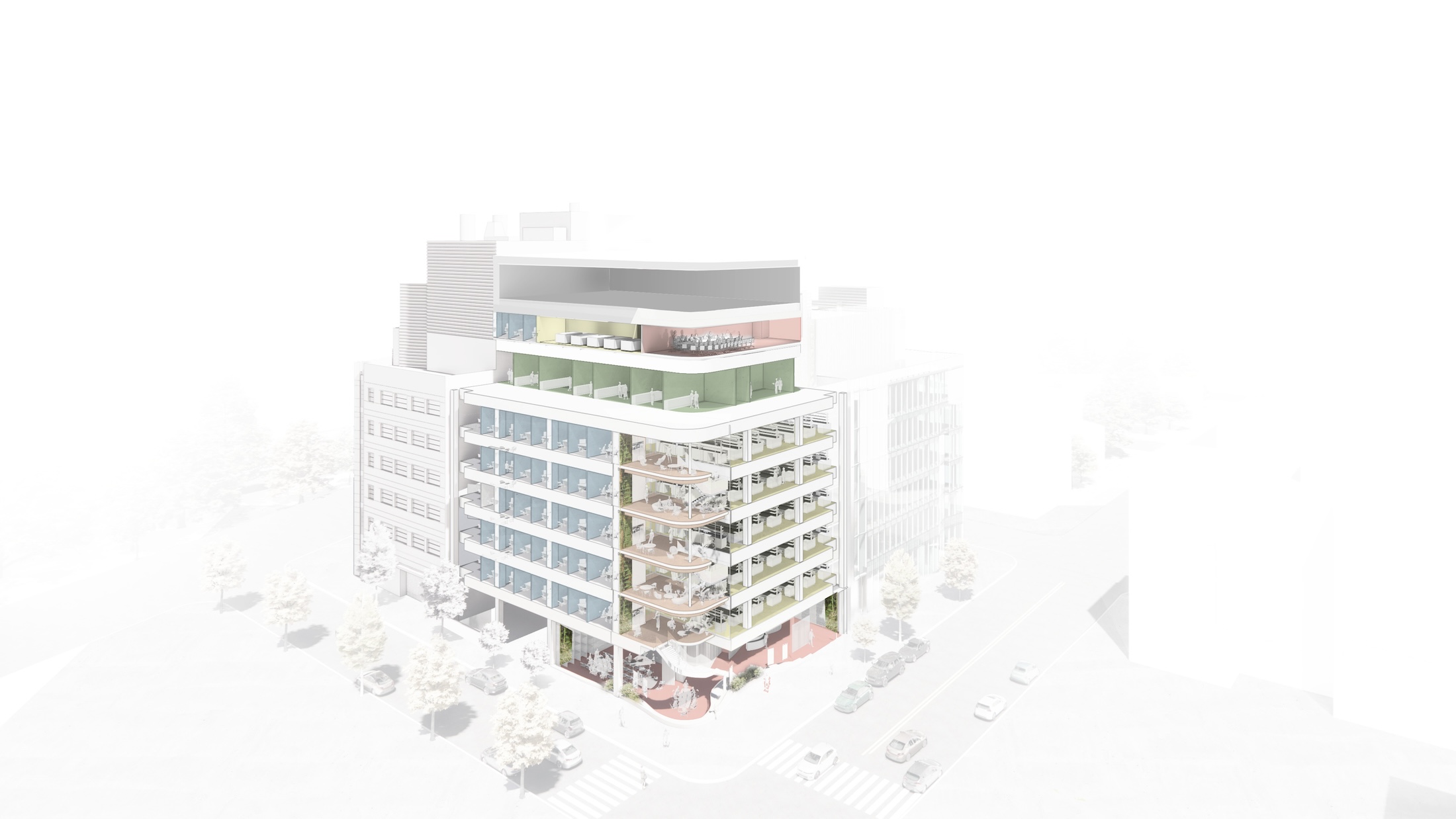
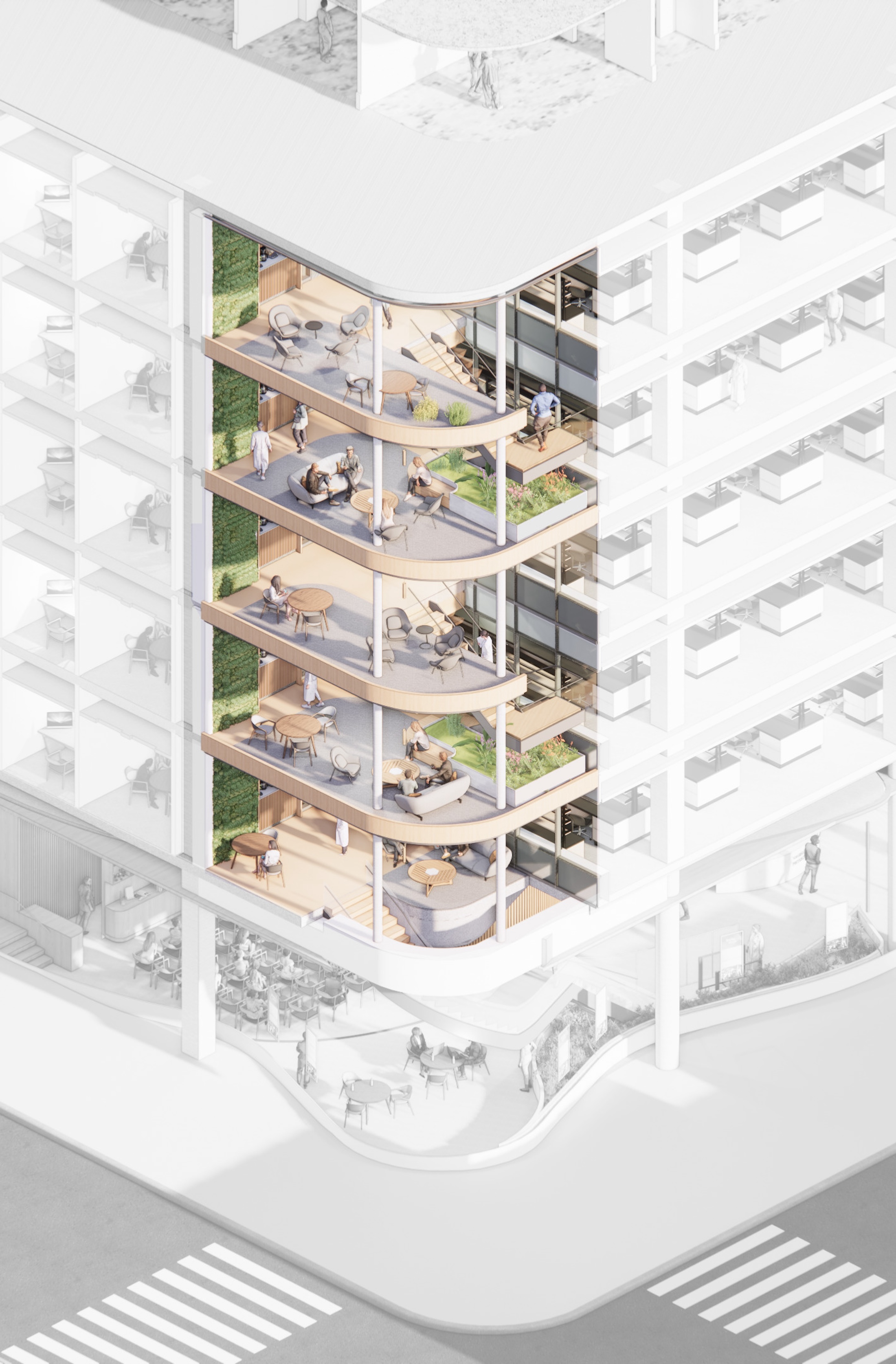
Related Stories
| Aug 11, 2010
Precast All the Way
For years, precast concrete has been viewed as a mass-produced product with no personality or visual appeal—the vanilla of building materials. Thanks to recent technological innovations in precast molds and thin veneers, however, that image is changing. As precast—concrete building components that are poured and molded offsite—continues to develop a vibrant personality all it...
| Aug 11, 2010
Living and Learning Center, Massachusetts College of Pharmacy & Health Sciences
From its humble beginnings as a tiny pharmaceutical college founded by 14 Boston pharmacists, the Massachusetts College of Pharmacy & Health Sciences has grown to become the largest school of its kind in the U.S. For more than 175 years, MCPHS operated solely in Boston, on a quaint, 2,500-student campus in the heart of the city's famed Longwood Medical and Academic Area.
| Aug 11, 2010
Giants 300 University Report
University construction spending is 13% higher than a year ago—mostly for residence halls and infrastructure on public campuses—and is expected to slip less than 5% over the next two years. However, the value of starts dropped about 10% in recent months and will not return to the 2007–08 peak for about two years.
| Aug 11, 2010
Team Tames Impossible Site
Rensselaer Polytechnic Institute, the nation's oldest technology university, has long prided itself on its state-of-the-art design and engineering curriculum. Several years ago, to call attention to its equally estimable media and performing arts programs, RPI commissioned British architect Sir Nicholas Grimshaw to design the Curtis R.
| Aug 11, 2010
Setting the Green Standard For Community Colleges
“Ohlone College Newark Campus Is the Greenest College in the World!” That bold statement was the official tagline of the festivities surrounding the August 2008 grand opening of Ohlone College's LEED Platinum Newark (Calif.) Center for Health Sciences and Technology. The 130,000-sf, $58 million community college facility stacks up against some of the greenest college buildings in th...
| Aug 11, 2010
University of Arizona College of Medicine
The hope was that a complete restoration and modernization would bring life back to three neoclassic beauties that formerly served as Phoenix Union High School—but time had not treated them kindly. Built in 1911, one year before Arizona became the country's 48th state, the historic high school buildings endured nearly a century of wear and tear and suffered major water damage and years of...
| Aug 11, 2010
Cronkite Communication School Speaks to Phoenix Redevelopment
The city of Phoenix has sprawling suburbs, but its outward expansion caused the downtown core to stagnate—a problem not uncommon to other major metropolitan areas. Reviving the city became a hotbed issue for Mayor Phil Gordon, who envisioned a vibrant downtown that offered opportunities for living, working, learning, and playing.


