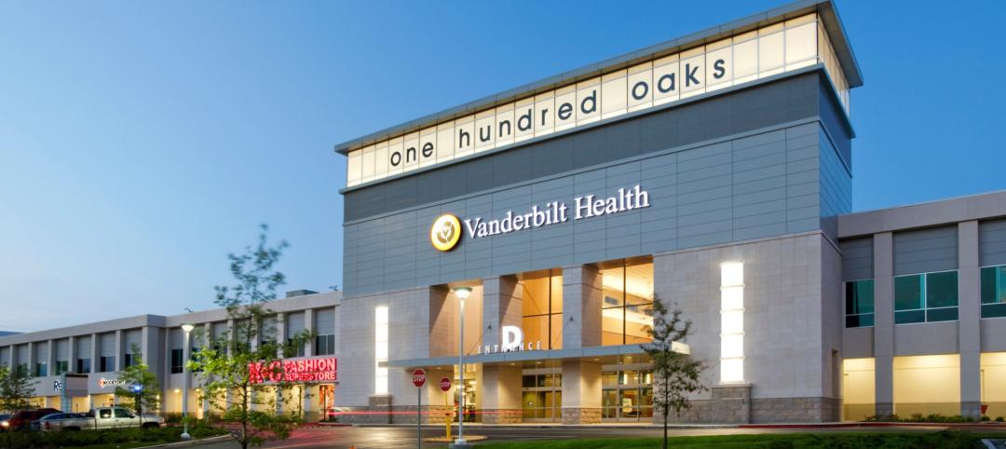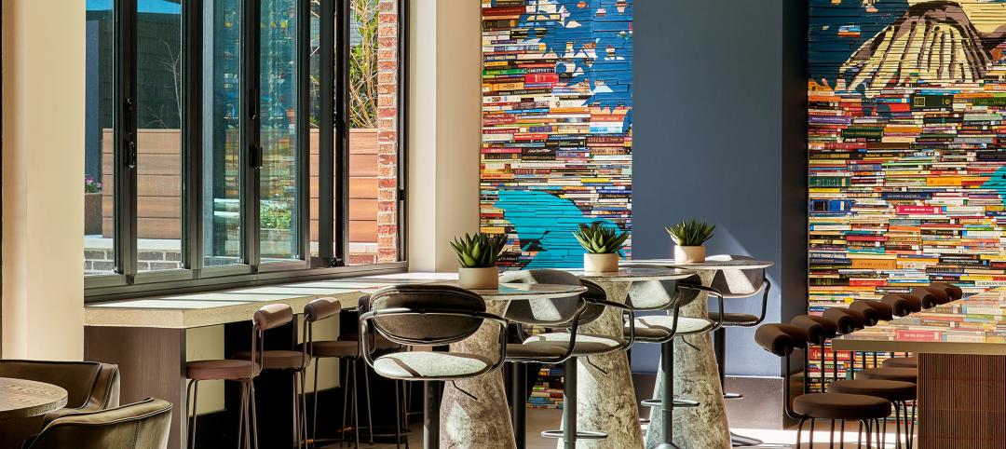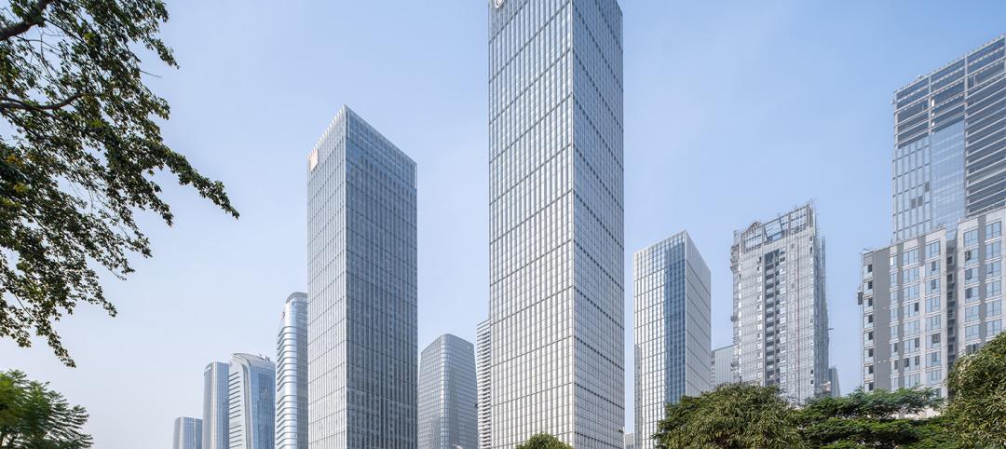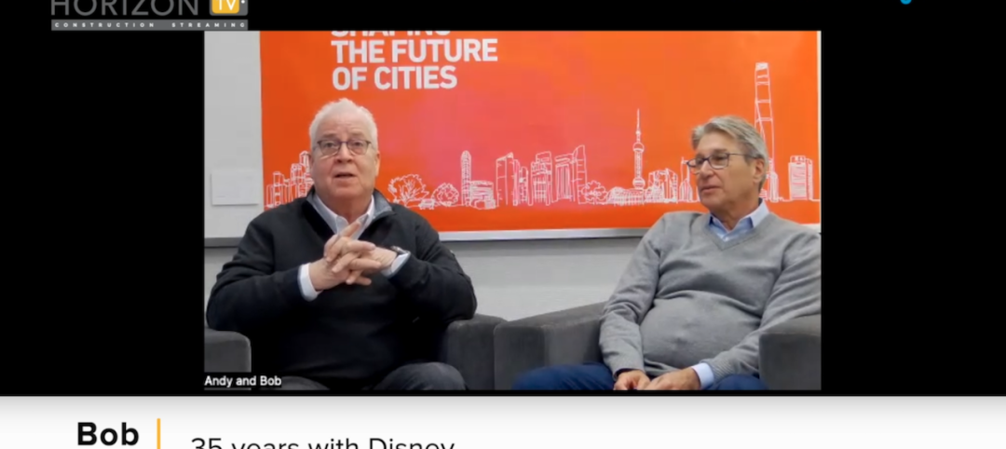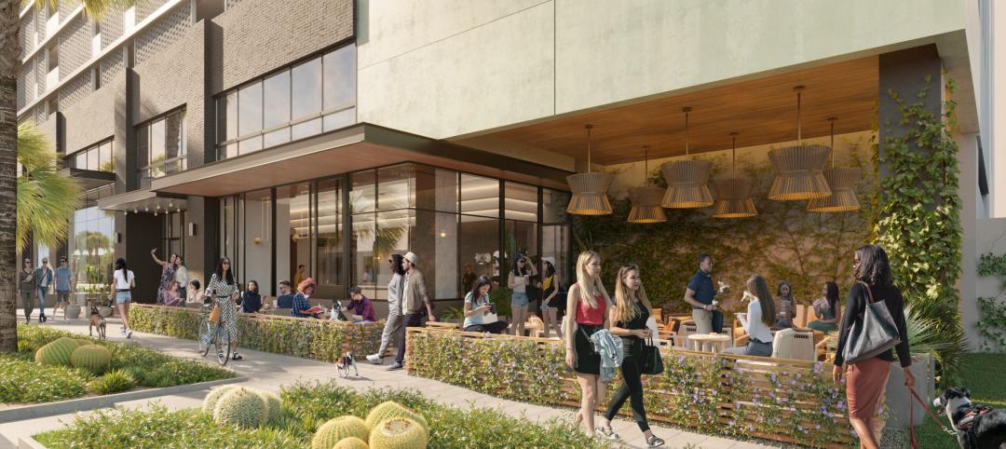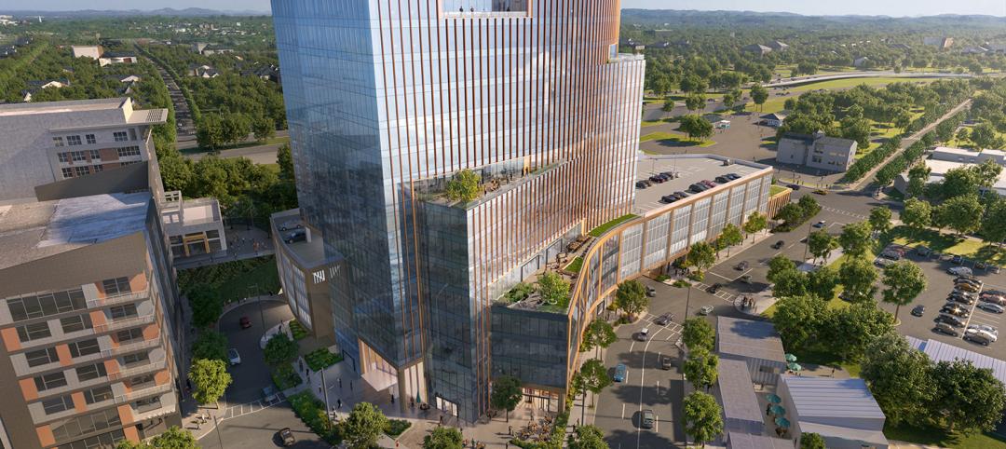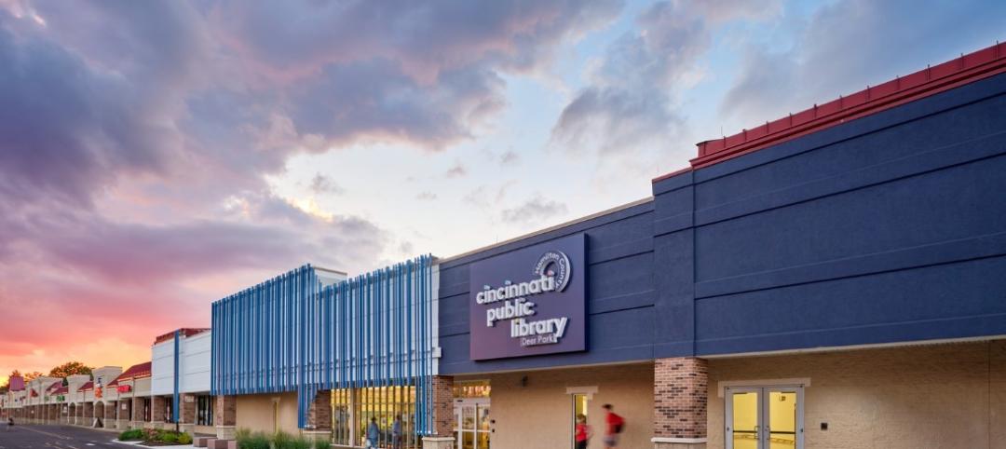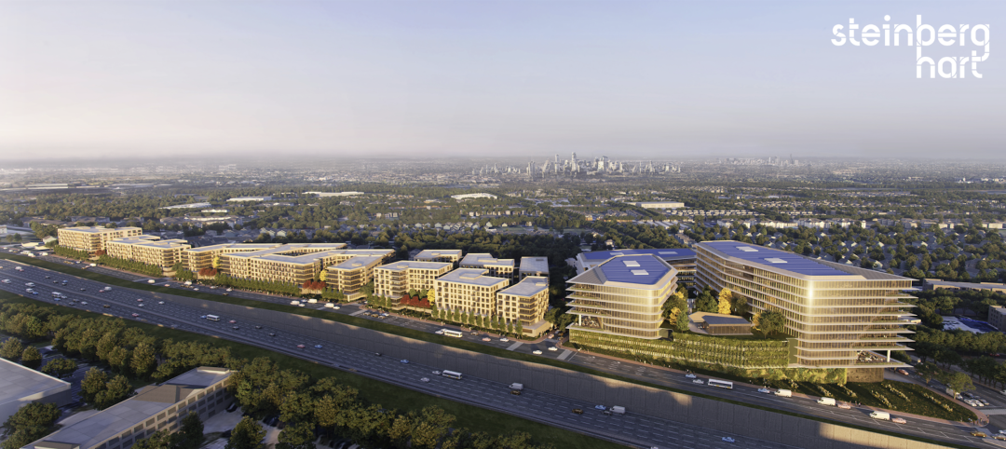Developers in Honduras are working hard to create spaces that take advantage of the country’s convenient location and talented bilingual workforce to make it an outsourcing hotspot. One new project, the Altia Business Park, located in San Pedro Sula, is designed to give businesses more than an office park—with a university campus, medical center, hotel, exercise and sports facilities, and more. Developers planned the business park to provide a turnkey solution for businesses and their employees, pitching it as a way to let companies focus on their core business while being assured that the amenities they need are right outside their door.
For the developers, a key part of that amenity-rich environment is the Altara Center, the business park’s shopping, dining and entertainment center. Altara Center was designed to serve as a portal between the business park and visitors, which meant that its design was crucial, and its façade had to project an image that was all at once welcoming, high-tech, modern and unique.
Architect Gerardo Lopez was charged with designing the Altara Center, and in his search for a material for the façade, he came across ALPOLIC aluminum composite panels. The Prismatic line of these panels combines fluoroethylene vinyl ether (FEVE) technology with mica flake pigments in the paint, which gives the panels a sparkling, color-shifting effect, thanks to the light reflecting differently with every change in the viewing angle.
“When [Lopez] learned we could provide a finish that would be kind of like a chameleon—changing colors throughout the day as the sun changes position, as if the finish is alive—he fell in love with the idea,” said Octavio Diaz, international sales manager for ALPOLIC materials.
For Lopez, there was just one problem—the blue-purple tones he envisioned were not available. But ALPOLIC and Valspar teamed up to create the custom color the client was after. The team used a Pantone color as its jumping-off point, and worked through a series of samples with the client to ensure the final color was exactly as he had in mind.
Using Valspar’s Valflon coil coating not only allowed Lopez to get the perfect custom Prismatic Purple shade, it added brilliance and durability to the panels. Valflon coatings are durable FEVE fluoropolymer based resins, which creates a distinguished appearance without sacrificing on performance. They also provide excellent adhesion and flexibility properties as well as exceptional resistance to air-borne chemicals and protection against weathering, chalking and fading.
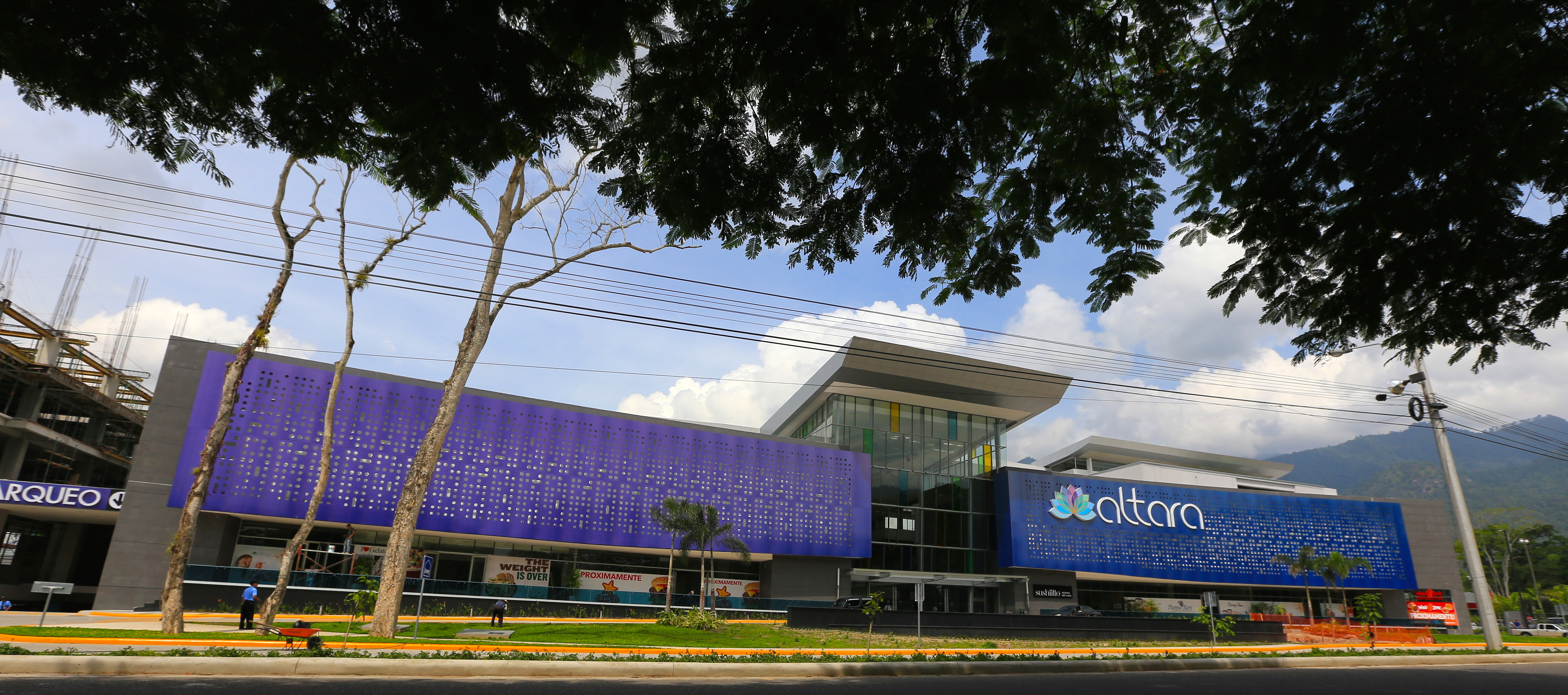
The final effect is one that is very different from the typical aluminum composite colors of silver, gray or white. In the daytime, the appearance of building shifts from light blue to deep purple depending on the time, weather and viewing angle. With the panels fastened to a concave wall, the viewing angles change significantly even for viewers standing in place. In addition to the Prismatic Purple coating, the building features multicolored LED lighting behind perforations in the cladding material, which gives it nighttime color-shifting abilities as well.
The completed Altara Center gives the business park the ideal gateway envisioned by its developers, who state that “San Pedro Sula is a vibrant city… and Altia Business Park is a world-class business and technology park with all the required energy, telecommunications, security and modern office space. All of these factors together provide a real cost-competitive advantage for a turnkey solution at a nearshore location.”
As the business park gains tenants and regular visitors, the dynamic façade of the Altara Center will continue to welcome them for many years to come.
Altara Shopping Mall, San Pedro Usula, Honduras http://www.altiabusinesspark.com/altia/altara.cfm
Contact Information:
General contractor: Grupo Karim’s
Architect: Arq. Gerado Lopez
Panel supplier: ALPOLIC Materials
Panels engineering, production, Installation: Windotec
Coatings provider: The Valspar Corporation; Minneapolis; http://www.valsparcoilextrusion.com/
Related Stories
Adaptive Reuse | Aug 17, 2023
How to design for adaptive reuse: Don’t reinvent the wheel
Gresham Smith demonstrates the opportunities of adaptive reuse, specifically reusing empty big-box retail and malls, many of which sit unused or underutilized across the country.
Designers | Jul 20, 2023
Mary Cook Associates brews up coffeehouse-inspired apartment community
The MCA design team worked closely with the developer and design architect to create an interior concept inspired by Decatur, Ga.’s, tree-lined streets, boutique retail, and vibrant restaurant and coffee shop scene.
Standards | Jun 26, 2023
New Wi-Fi standard boosts indoor navigation, tracking accuracy in buildings
The recently released Wi-Fi standard, IEEE 802.11az enables more refined and accurate indoor location capabilities. As technology manufacturers incorporate the new standard in various devices, it will enable buildings, including malls, arenas, and stadiums, to provide new wayfinding and tracking features.
Engineers | Jun 14, 2023
The high cost of low maintenance
Walter P Moore’s Javier Balma, PhD, PE, SE, and Webb Wright, PE, identify the primary causes of engineering failures, define proactive versus reactive maintenance, recognize the reasons for deferred maintenance, and identify the financial and safety risks related to deferred maintenance.
Mixed-Use | Jun 12, 2023
Goettsch Partners completes its largest China project to date: a mixed-used, five-tower complex
Chicago-based global architecture firm Goettsch Partners (GP) recently announced the completion of its largest project in China to date: the China Resources Qianhai Center, a mixed-use complex in the Qianhai district of Shenzhen. Developed by CR Land, the project includes five towers totaling almost 472,000 square meters (4.6 million sf).
Architects | Jun 6, 2023
Taking storytelling to a new level in building design, with Gensler's Bob Weis and Andy Cohen
Bob Weis, formerly the head of Disney Imagineering, was recently hired by Gensler as its Global Immersive Experience Design Leader. He joins the firm's co-CEO Andy Cohen to discuss how Gensler will focus on storytelling to connect people to its projects.
Urban Planning | Jun 2, 2023
Designing a pedestrian-focused city in downtown Phoenix
What makes a city walkable? Shepley Bulfinch's Omar Bailey, AIA, LEED AP, NOMA, believes pedestrian focused cities benefit most when they're not only easy to navigate, but also create spaces where people can live, work, and play.
Mixed-Use | Apr 7, 2023
New Nashville mixed-use high-rise features curved, stepped massing and wellness focus
Construction recently started on 5 City Blvd, a new 15-story office and mixed-use building in Nashville, Tenn. Located on a uniquely shaped site, the 730,000-sf structure features curved, stepped massing and amenities with a focus on wellness.
Libraries | Mar 26, 2023
An abandoned T.J. Maxx is transformed into a new public library in Cincinnati
What was once an abandoned T.J. Maxx store in a shopping center is now a vibrant, inviting public library. The Cincinnati & Hamilton County Public Library (CHPL) has transformed the ghost store into the new Deer Park Library, designed by GBBN.
Mixed-Use | Mar 11, 2023
Austin mixed-use development will provide two million sf of office, retail, and residential space
In Austin, Texas, the seven-building East Riverside Gateway complex will provide a mixed-use community next to the city’s planned Blue Line light rail, which will connect the Austin Bergstrom International Airport with downtown Austin. Planned and designed by Steinberg Hart, the development will include over 2 million sf of office, retail, and residential space, as well as amenities, such as a large park, that are intended to draw tech workers and young families.


