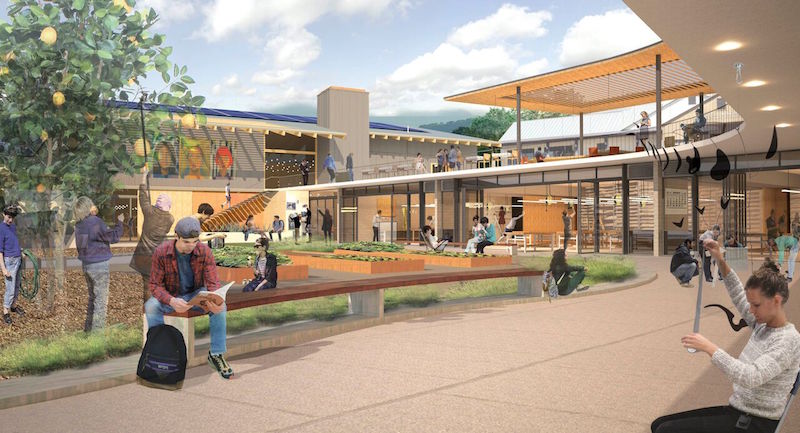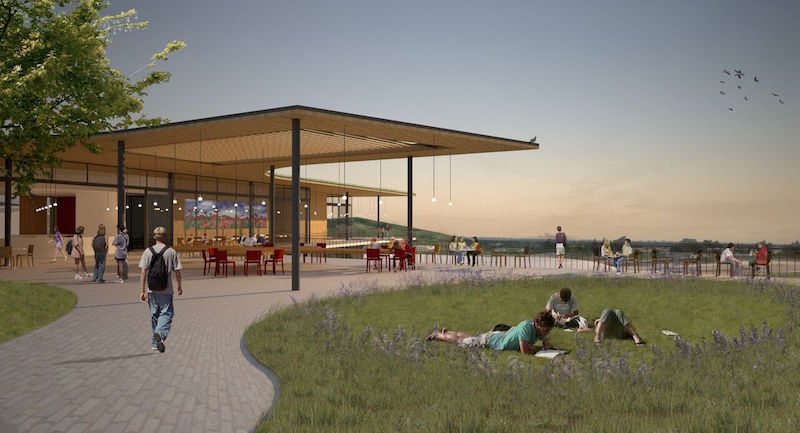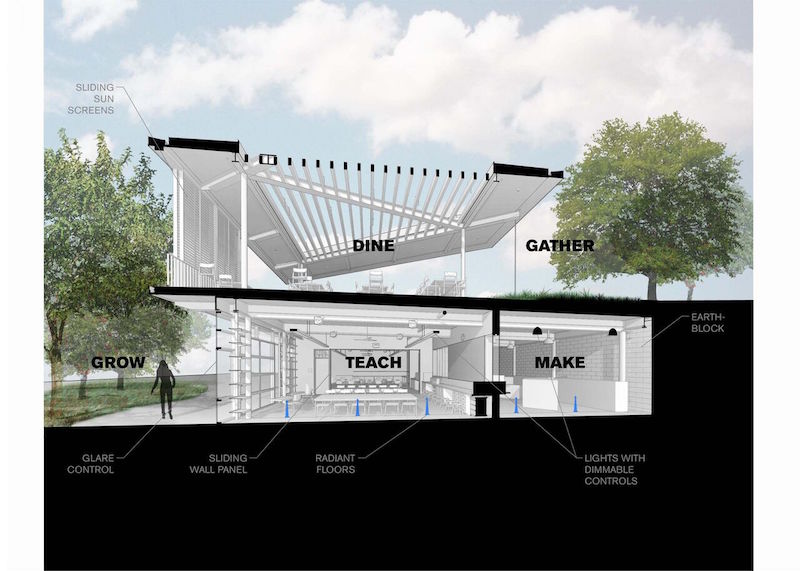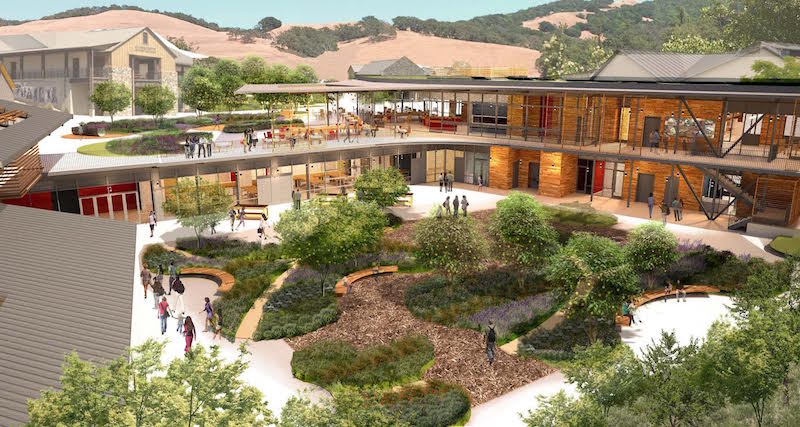A new 22,000-sf expansion project on Sonoma Academy’s 34-acre campus at the base of Taylor Mountain will add key academic, social, and cultural spaces to the independent college prep high school. The two-level education facility will act as the first of a two-phase campus transformation project.
San Francisco-based WRNS Studio designed the project to help achieve Sonoma Academy’s vision of creating a campus that will teach students about social, environmental, and food justice while fostering a hands-on teaching philosophy. The two-level facility is known as Grange & Studios. The top floor, which represents “The Grange” of Grange & Studios, has a teaching and commercial kitchen with a dining hall and outdoor learning spaces with flower, herb, and fruit tree gardens. The lower level, The Studios, has traditional STEM-inspire shops, art classrooms, technology rooms, media production studios, offices, and meeting spaces. The facility also has a vegetation-covered rooftop.
The green roof and cascading planters filter stormwater and rain water while a geo-exchange system, watershed block made with local soil, and photovoltaic panels to produce enough energy to offset the demand by over 15% mean that, when completed in July 2017, the buildings will be LEED Platinum, an Education Pilot for Well Building, and a Living Building Challenge candidate.
The second phase of the project will be focused on a new 450-seat performing arts theater and conservatory. Funding for the project has been provided entirely by private donations.





Related Stories
| Aug 8, 2013
Top Science and Technology Sector Construction Firms [2013 Giants 300 Report]
Skanska, DPR, Suffolk top Building Design+Construction's 2013 ranking of the largest science and technology sector contractors and construction management firms in the U.S.
| Aug 6, 2013
Renovation of Radcliffe Institute for Advanced Study yields oldest LEED-certified building in U.S.
The Radcliffe Institute for Advanced Study recently achieved LEED-NC v3 Gold certification for its renovation of the historic Fay House, making it the oldest LEED-certified building in the United States.
| Jul 31, 2013
15 innovations impacting higher education
Colleges must become more nimble, entrepreneurial, student-focused, and accountable for what students learn, according to Steven Mintz, Executive Director of the University of Texas system’s Institute for Transformational Learning. Mintz offers 15 innovations in higher education.
| Jul 29, 2013
2013 Giants 300 Report
The editors of Building Design+Construction magazine present the findings of the annual Giants 300 Report, which ranks the leading firms in the AEC industry.
| Jul 25, 2013
First look: Studio Gang's residential/dining commons for University of Chicago
The University of Chicago will build a $148 million residence hall and dining commons designed by Studio Gang Architects, tentatively slated for completion in 2016.
| Jul 22, 2013
School officials and parents are asking one question: Can design prevent another Sandy Hook? [2013 Giants 300 Report]
The second deadliest mass shooting by a single person in U.S. history galvanizes school officials, parents, public officials, and police departments, as they scrambled to figure out how to prevent a similar incident in their communities.
| Jul 22, 2013
Competitive pressures push academia to improve residences, classrooms, rec centers [2013 Giants 300 Report]
College and university construction continues to suffer from strained government spending and stingy commercial credit.
| Jul 22, 2013
Top K-12 School Sector Construction Firms [2013 Giants 300 Report]
Gilbane, Balfour Beatty, Turner top Building Design+Construction's 2013 ranking of the largest K-12 school sector contractors and construction management firms in the U.S.
| Jul 22, 2013
Top K-12 School Sector Engineering Firms [2013 Giants 300 Report]
AECOM, URS, STV top Building Design+Construction's 2013 ranking of the largest K-12 school sector engineering and engineering/architecture firms in the U.S.
| Jul 22, 2013
Top K-12 School Sector Architecture Firms [2013 Giants 300 Report]
DLR, SHW top Building Design+Construction's 2013 ranking of the largest K-12 school sector architecture and architecture/engineering firms in the U.S.














