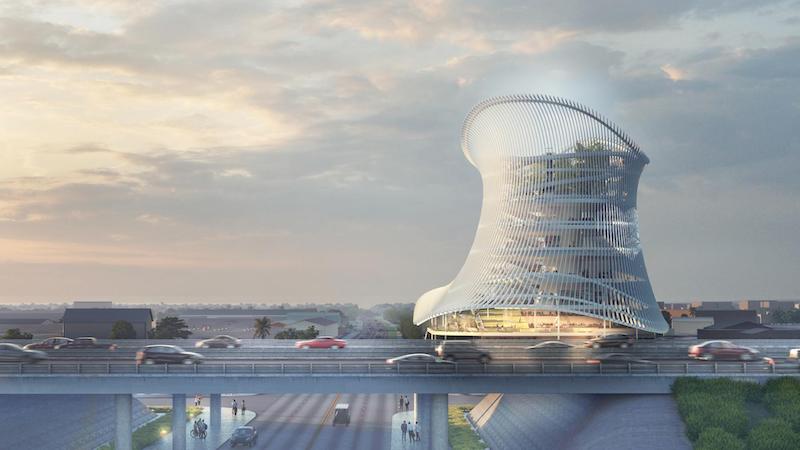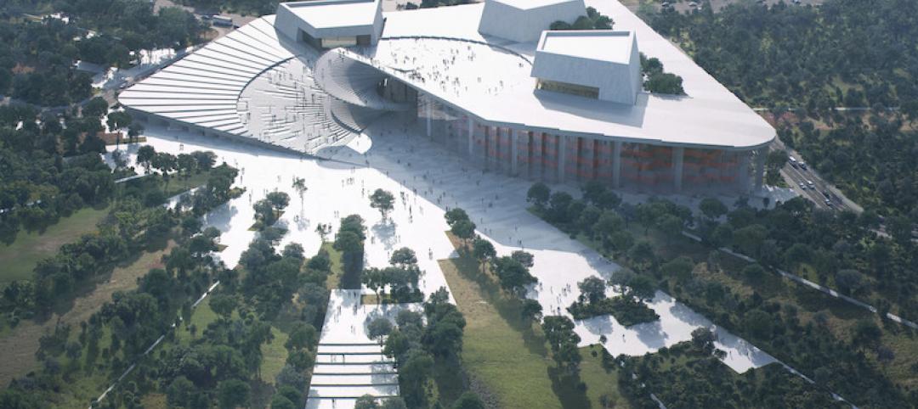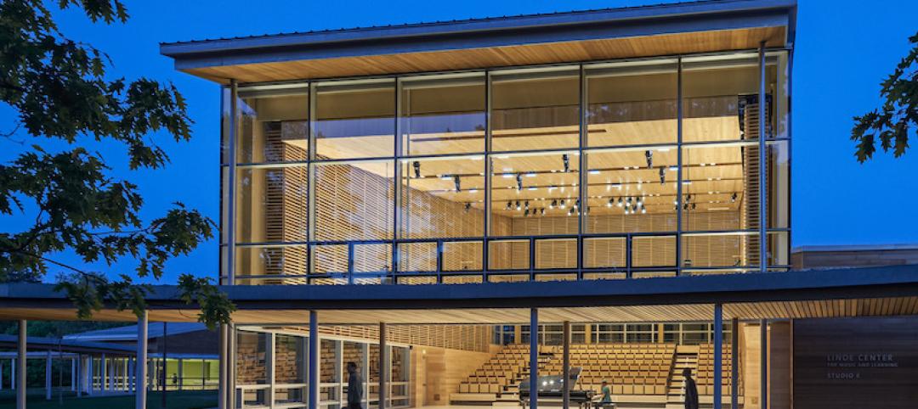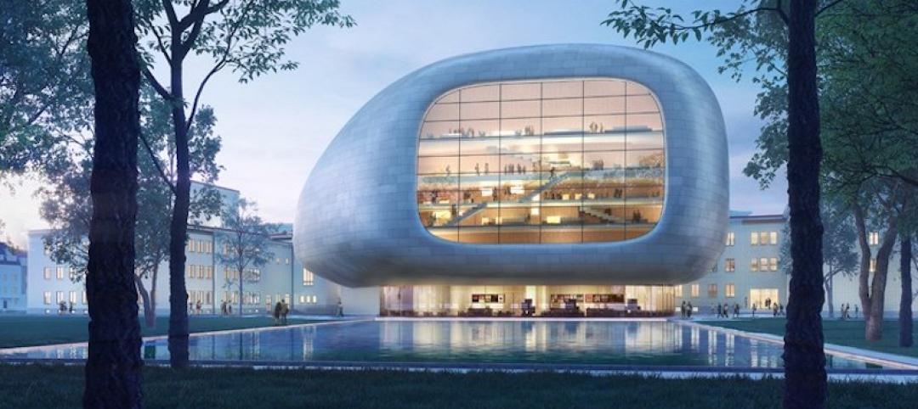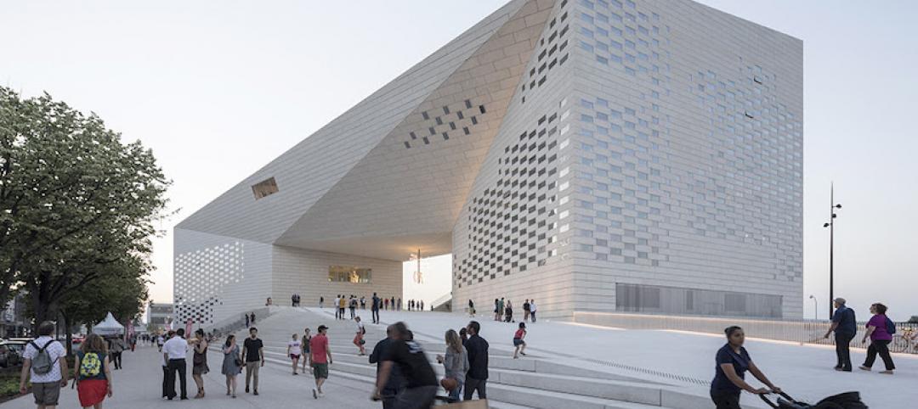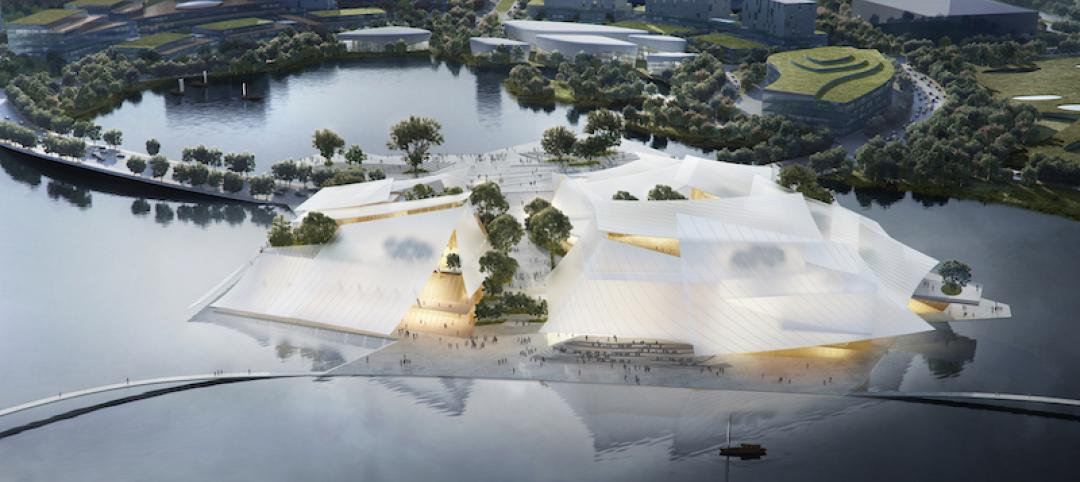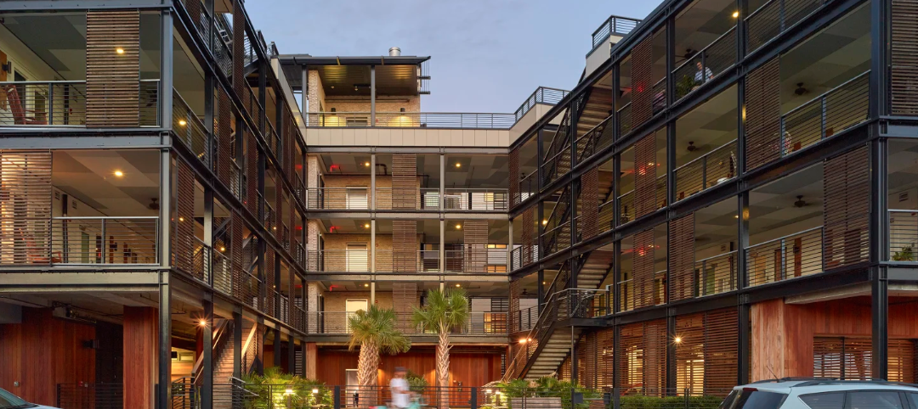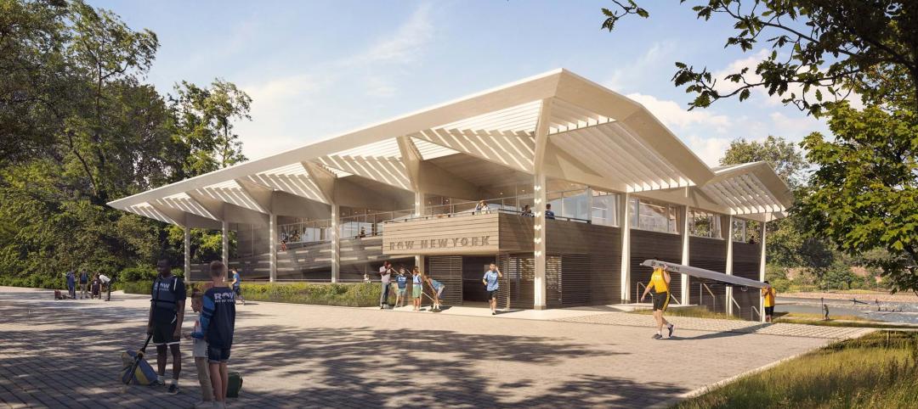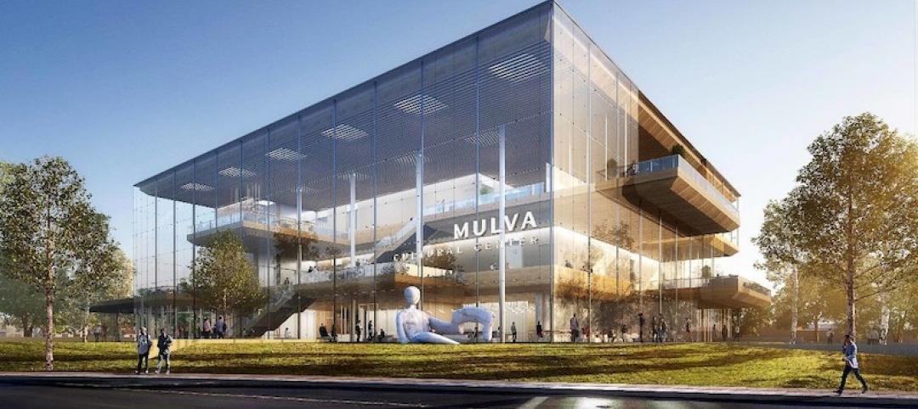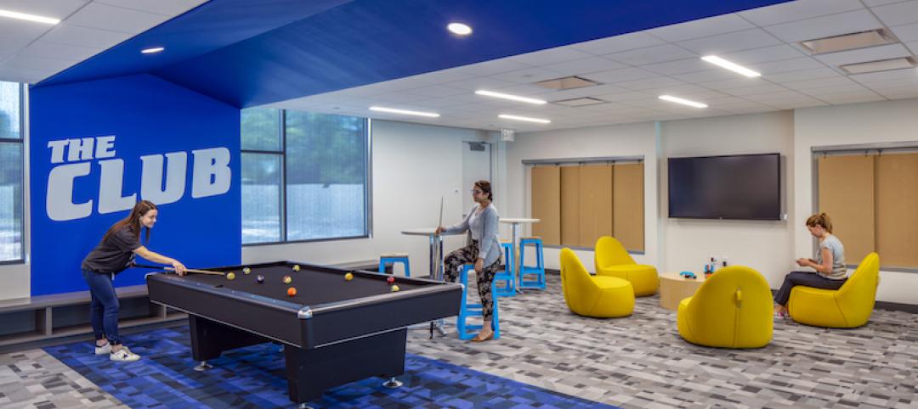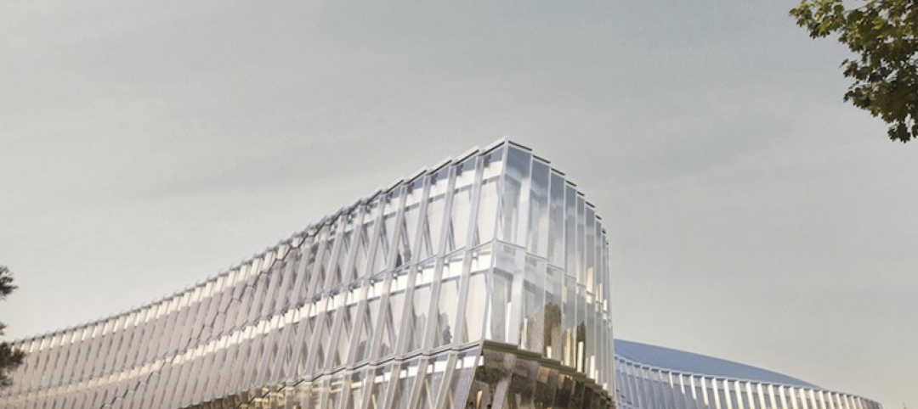After a seven month design competition that comprised 68 entries and six shortlisted designs, the onePULSE Foundation (a nonprofit established by the owner of the Pulse nightclub after the mass shooting that took place) has selected Coldefy & Associés’ design for a permanent memorial and museum.
The multi-level, open-air structure features a shallow reflecting pool that surrounds the original Pulse nightclub building. A palette of 49 colors, for the 49 victims of the shooting, lines the reflecting pool basin and radiates towards the public spaces and the reflecting pool leads to an outdoor garden planted with 49 trees. An adjacent space is dedicated to gathering and celebration.
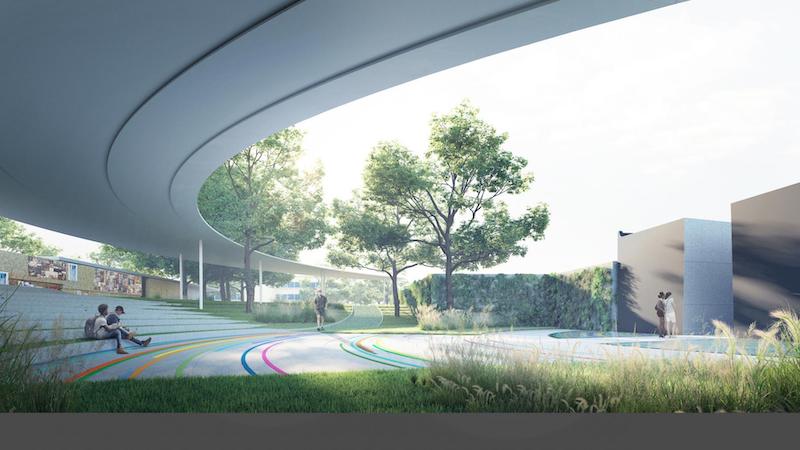
The renewed West Kaley street provides a shaded connection to the new museum, which rises “like a budding flower” and signals the entrance to the Pulse district. Vertical gardens and public plazas create new community spaces and a rooftop promenade offers views of the memorial and the entire surrounding district.
See Also: A watchtower in Harlem, once a firefighter’s lookout, is restored as a landmark
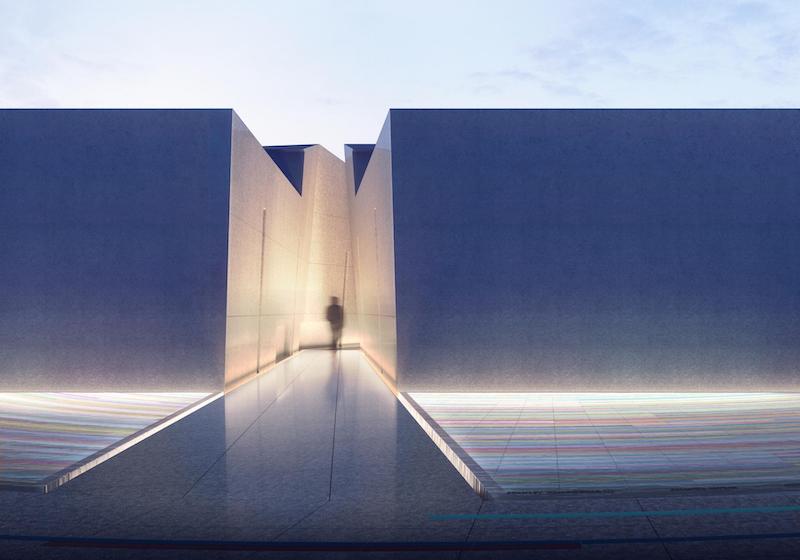
A Survivors Walk on Orange Avenue leads from the memorial towards downtown and features interactive sculptures commemorating all those affected by the tragedy. In the future, promenades, bike paths, and a Pulse shuttle will connect to the train station and create walkable loops that will help spark the future growth of the neighborhood.
The entire project team consists of Coldefy & Associés with RDAI, HHCP Architects, Xavier Veilhan, dUCKS scéno, Agence TER, and Prof. Laila Farah.
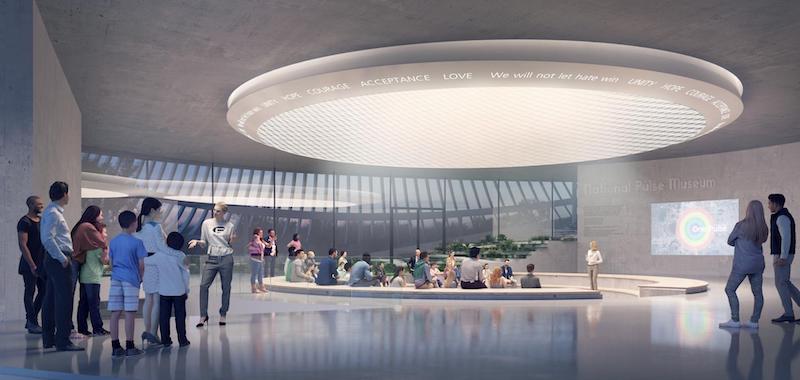
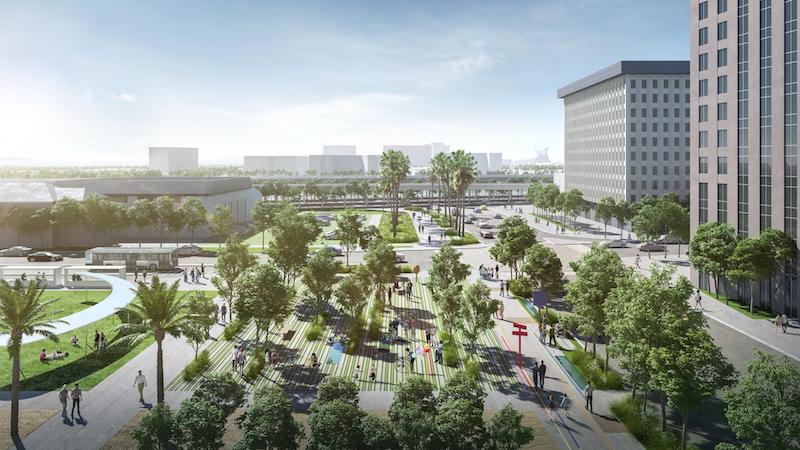
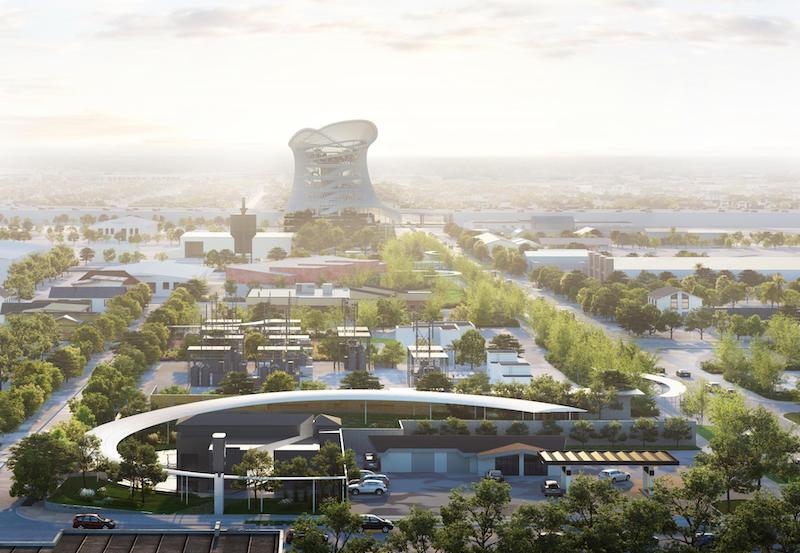
Related Stories
Cultural Facilities | Aug 23, 2019
Snøhetta to design Shanghai Grand Opera House
The Opera House is part of a new urban master plan for Shanghai.
Cultural Facilities | Aug 19, 2019
Tanglewood in the Berkshires is now a year-round facility
It recently debuted three climate-controlled event spaces and an indoor-outdoor café
Cultural Facilities | Jul 15, 2019
Steven Holl Architects and Architecture Acts to design Ostrava Concert Hall in the Czech Republic
Their winning proposal was supported by six of the seven members of the jury.
Cultural Facilities | Jul 11, 2019
BIG’s MÉCA combines three regional art agencies into one loop
The project gives Bordeaux an art-filled public space from the waterfront to the city’s new urban room.
Cultural Facilities | Jul 1, 2019
MAD Architects' proposal for the Yiwu Grand Theater will be built on the Dongyang River
MAD beat out four other proposals for the opportunity to design the theater.
Multifamily Housing | Jun 27, 2019
David Baker Architects wins 2019 HUD 'best in affordable housing' honor
The firm's Williams Terrace project is the first dedicated housing for Charleston, S.C.’s low-income seniors. It's one of four developments to win 2019 AIA/HUD housing awards.
Sports and Recreational Facilities | Jun 27, 2019
Foster + Partners unveils design of wooden boathouse for Row New York
The project will sit on the banks of the Harlem River in Sherman Creek Park.
Cultural Facilities | May 17, 2019
Mulva Cultural Center builds upon city's arts legacy
Former ConocoPhillips CEO and wife have donated millions for culture and education.
Cultural Facilities | May 7, 2019
Austin-area Boys & Girls Club opens headquarters with robust local financial support
Facility is expanding its after-school programming.
Cultural Facilities | Mar 25, 2019
The new Olympic House in Switzerland will reflect the international governing body’s values
The building, nestled in a large park, is striving to meet three different sustainability standards.


