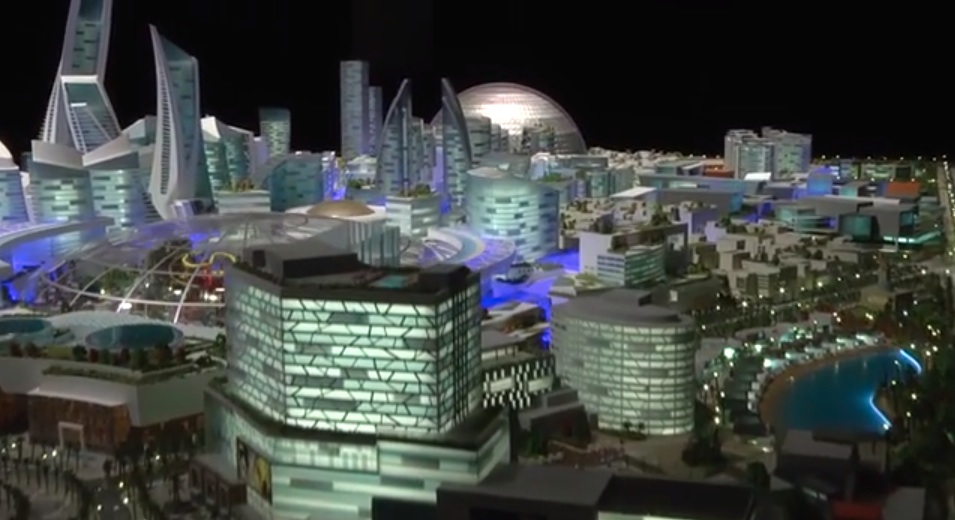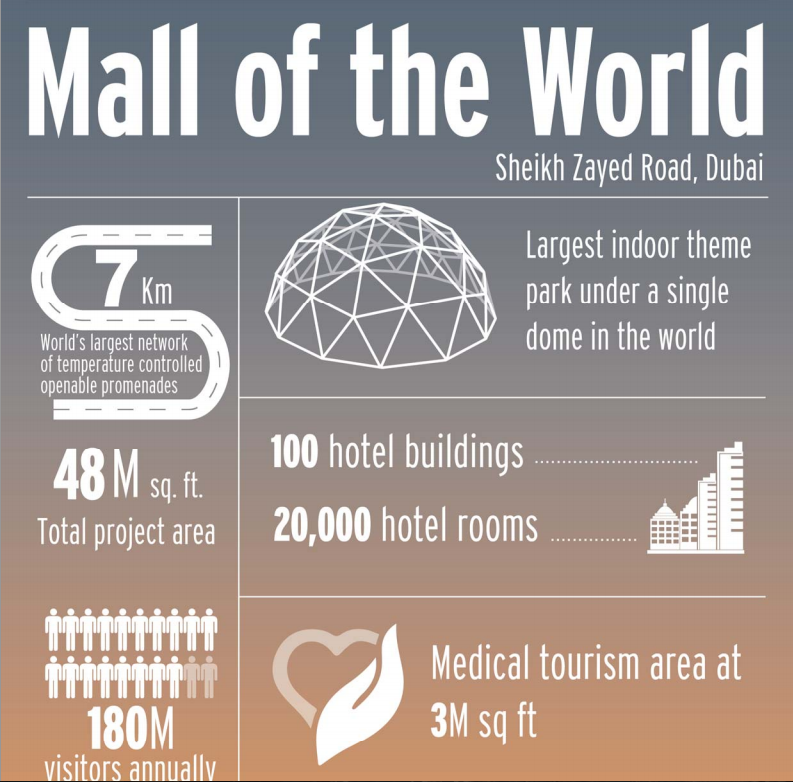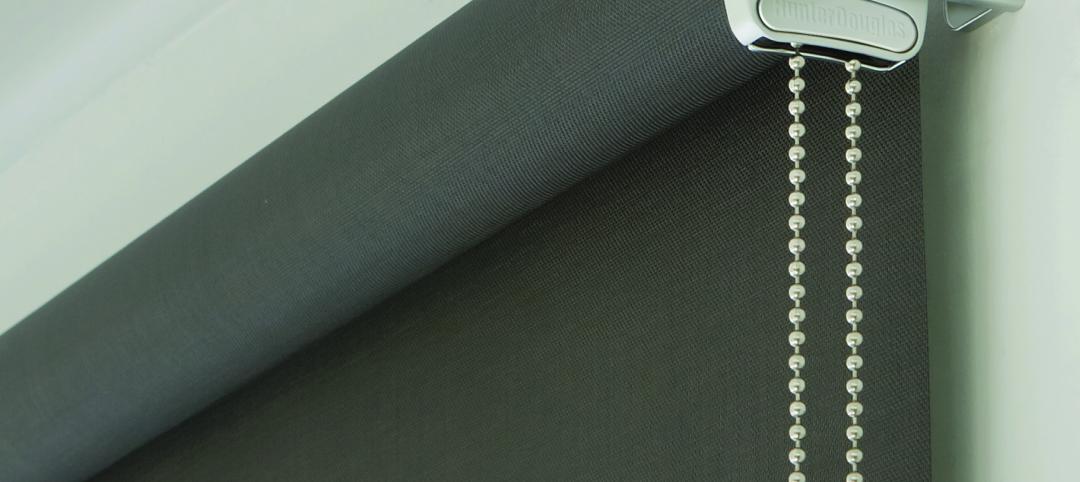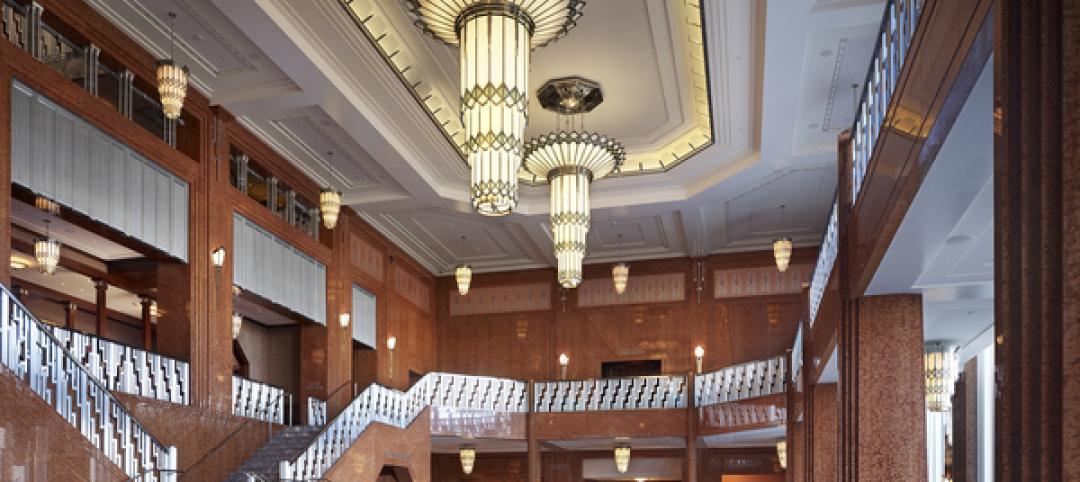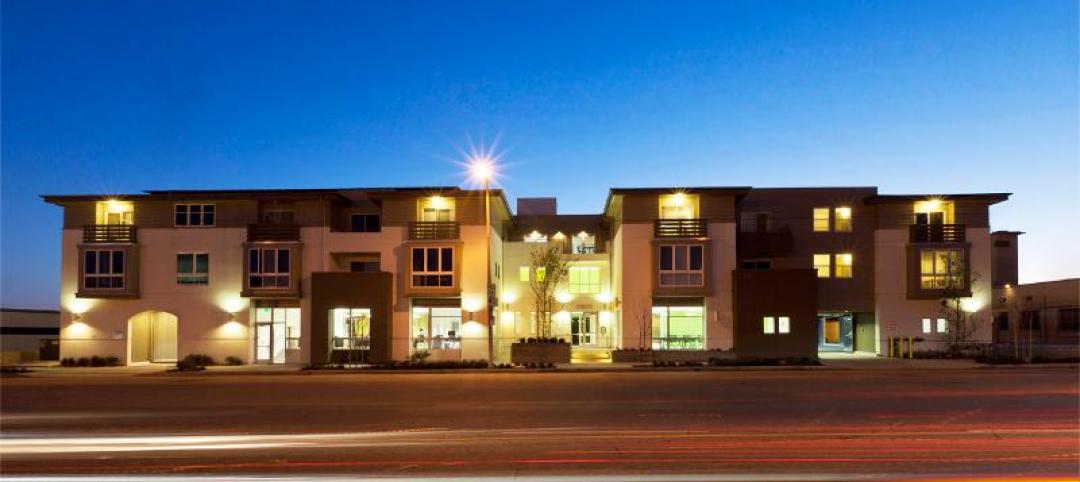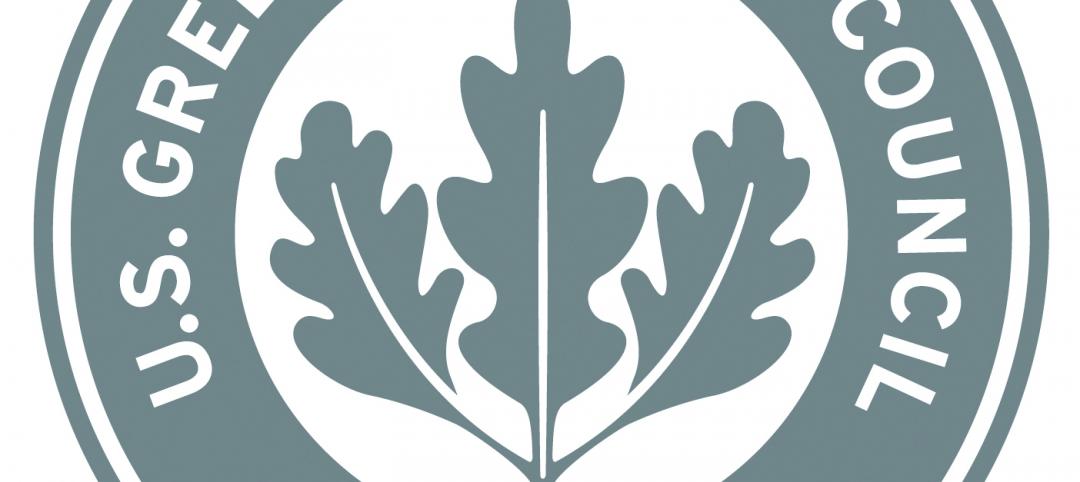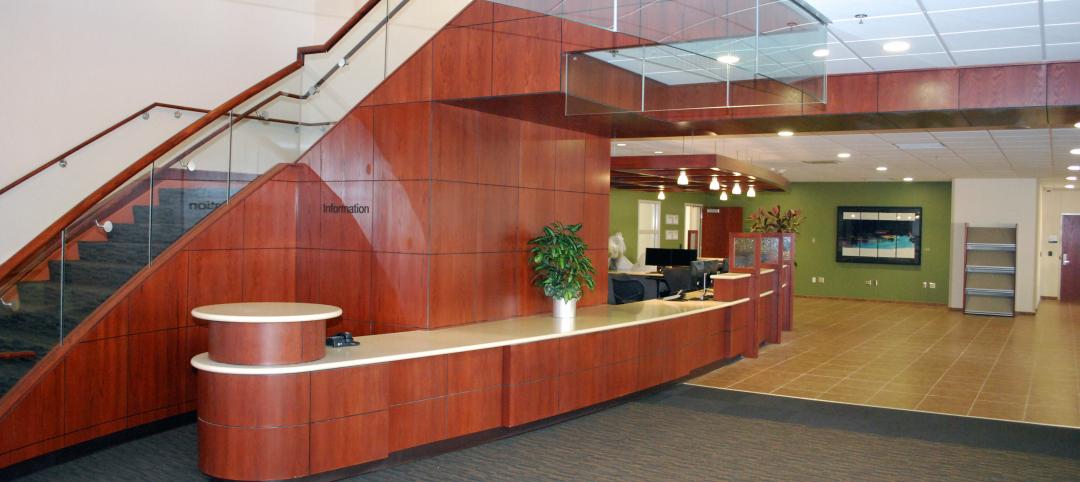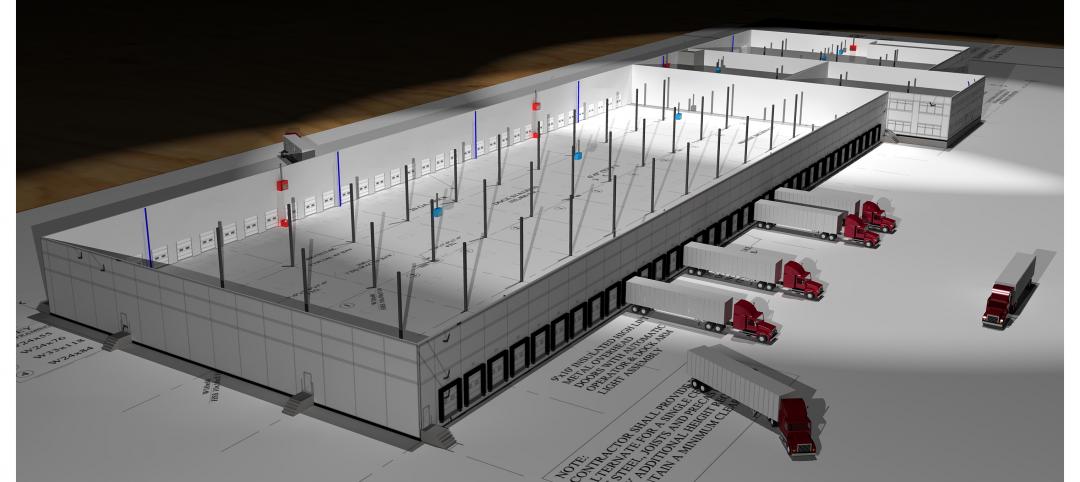They have the Burj Khalifa, the world’s tallest skyscraper. They have the iconic Burj Al Arab, the iconic ship-shaped luxury hotel on a manmade island. They also have the Palm Islands, a man-made palm-shaped archipelago of mixed-use property. Naturally, the next step for the largest emirate of this small country on the Arabian Peninsula is to build the largest indoor ‘city’ in the world.
The emirate’s ruler, Sheikh Mohammed Bin Rashid, expressed in a press release that the project, dubbed Mall of the World, is part of his plans to transform Dubai into “a cultural, tourist and economic hub for the two billion people living in the region around us.”
The project will house the world’s largest mall, largest indoor park, cultural theatres and wellness resorts with a capacity to host over 180 million visitors annually. So it’s not really a city, but close enough.
The mall will occupy 8 million square feet connected to 100 hotels and serviced apartment buildings with 20,000 hotel rooms. 3 million square feet is allocated for the wellness district.
For recreation, the cultural district will have theatres built around New York’s Broadway and shopping streets based on London’s Oxford Street.
All of this inside an enclosed, air-conditioned building that is intended to allow tourists to “be able to enjoy a week-long stay without the need to leave the city or use a car.”
The Independent reports that the Sheikh, who is also vice president of the United Arab Emirates, owns the company responsible for the development, Dubai Holding.
Though details of the timeframe and the cost of the project are yet to be released, it is expected that the development will be Dubai’s main focus at the UAE World Expo trade fair in 2020.
For a better chance at visualizing the project's proportions, view the rest of the infographic from Dubai Holding here.
Related Stories
| Mar 29, 2012
Roller shade operating system wins IF Product Design Award
Design experts in the iF jury recognized the engineering invested in the RB 500 Roller Shade, including a metal clutch with a patented construction, a durable zamac housing with polished finish, and a chain drive unit that excels in maximum operating comfort.
| Mar 29, 2012
Lehigh engineering student wins Thornton Tomasetti Foundation Awards Scholarship
The scholarship is awarded annually to a graduate student in structural engineering deemed by the department to have the potential to make an impact in the field professionally.
| Mar 29, 2012
Construction completed on Las Vegas’ newest performing arts center
The Smith Center will be the first major multi-purpose performance center in the U.S. to earn Silver LEED certification.
| Mar 29, 2012
Apartments provide permanent housing for California homeless
Gonzalez Goodale Architects designed complex to embrace community and engender sense of pride among residents.
| Mar 28, 2012
40 Under 40, the Class of 2012
Chosen from 223 applicants, these 40 young AEC professionals represent the Class of 2012 in Building Design+Construction’s “40 UNDER 40” competition.
| Mar 28, 2012
Milestone reached for LEED-certified buildings?
Total number of major global green buildings now stands at 12,000.
| Mar 28, 2012
Holden Cancer Center opens at University of Iowa Hospitals and Clinics
The new cancer clinic provides a significant increase in patient space from the prior facility, which was located in an adjacent building.
| Mar 28, 2012
Meridian Design Build Begins work on 38 acre redevelopment project
The project includes construction of a new 150,585-sf cross dock facility that will include full service truck maintenance and repair bays, a truck wash, and approximately 20,000-sf of corporate office space.
| Mar 28, 2012
Tsoi/Kobis & Associates developing master plan for UT Southwestern Medical Center
Firm will spearhead strategies for transforming existing in-patient hospital into state-of-the-art ambulatory care facility.
| Mar 28, 2012
Ideas and input drive stories in online community, noraXchange
Community designed to help building and design professionals address challenges they face in their jobs.


