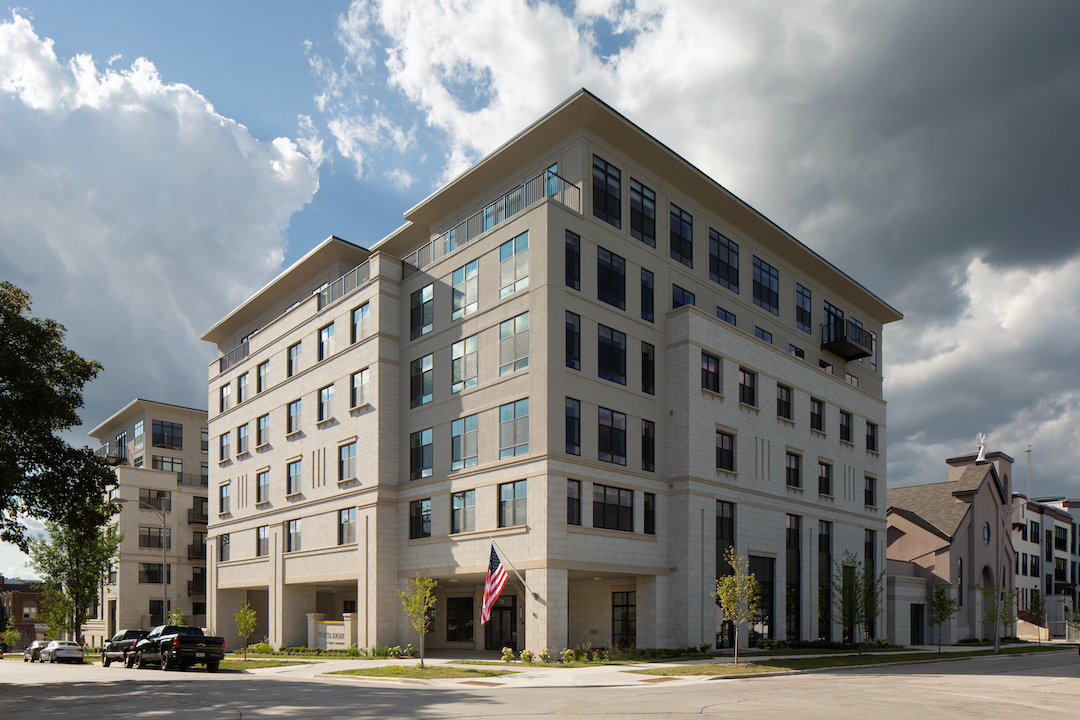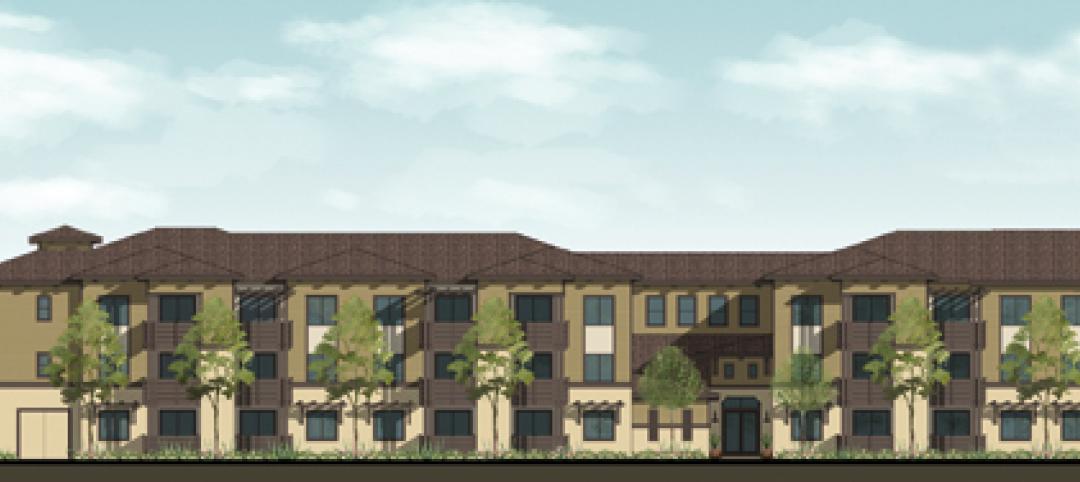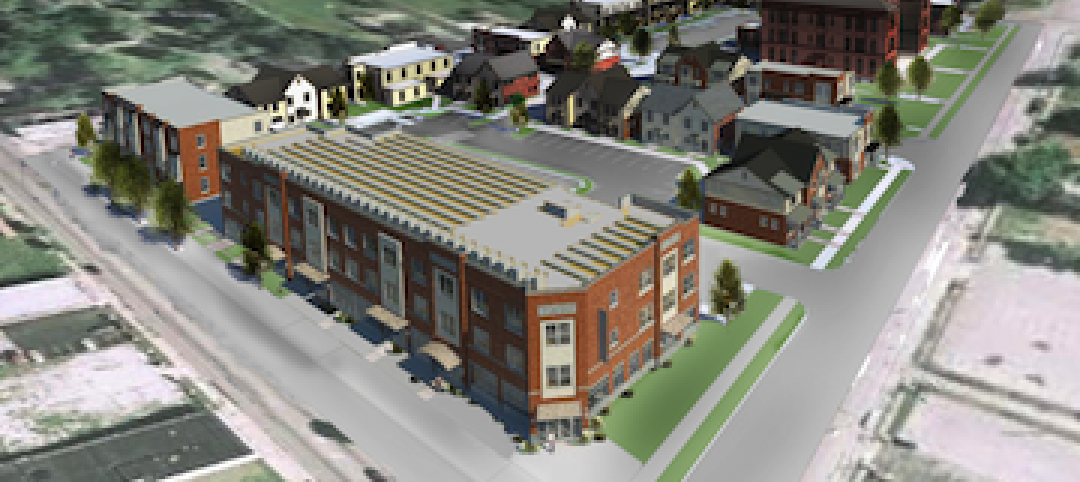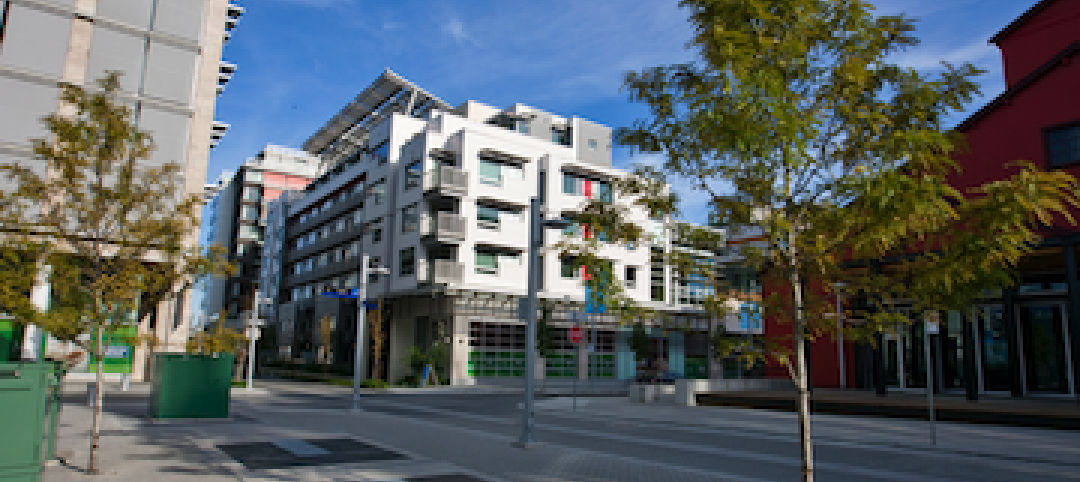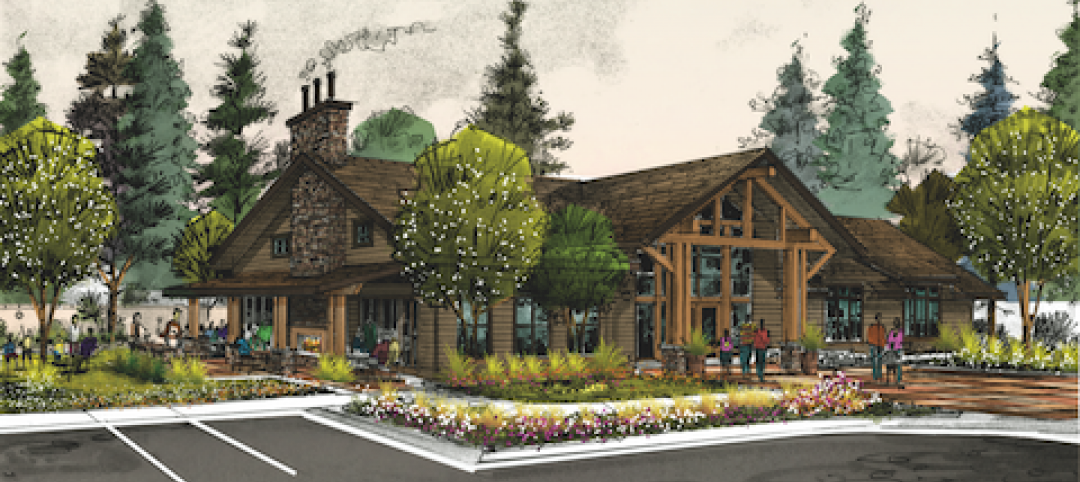A creative financing scheme was use to enable a senior living community in the historic Italian-American neighborhood of Milwaukee to pencil out.
St. Rita Square, a $28.9 million urban senior living apartment community on Milwaukee’s Lower East Side, continues Capri Communities’ mission of “enriching the lives of residents through service and commitment to family and community.” The company’s tagline, “Enjoy life,” is evident throughout the development.
Through a longstanding relationship with the Archdiocese of Milwaukee, Capri Senior Communities purchased the aging St. Rita Church campus, which included a vacant school and adjacent convent, for a dollar. In return, Capri agreed to build a new church along with a 118-unit senior living facility, and then sell the church back to the Catholic archdiocese for a dollar.
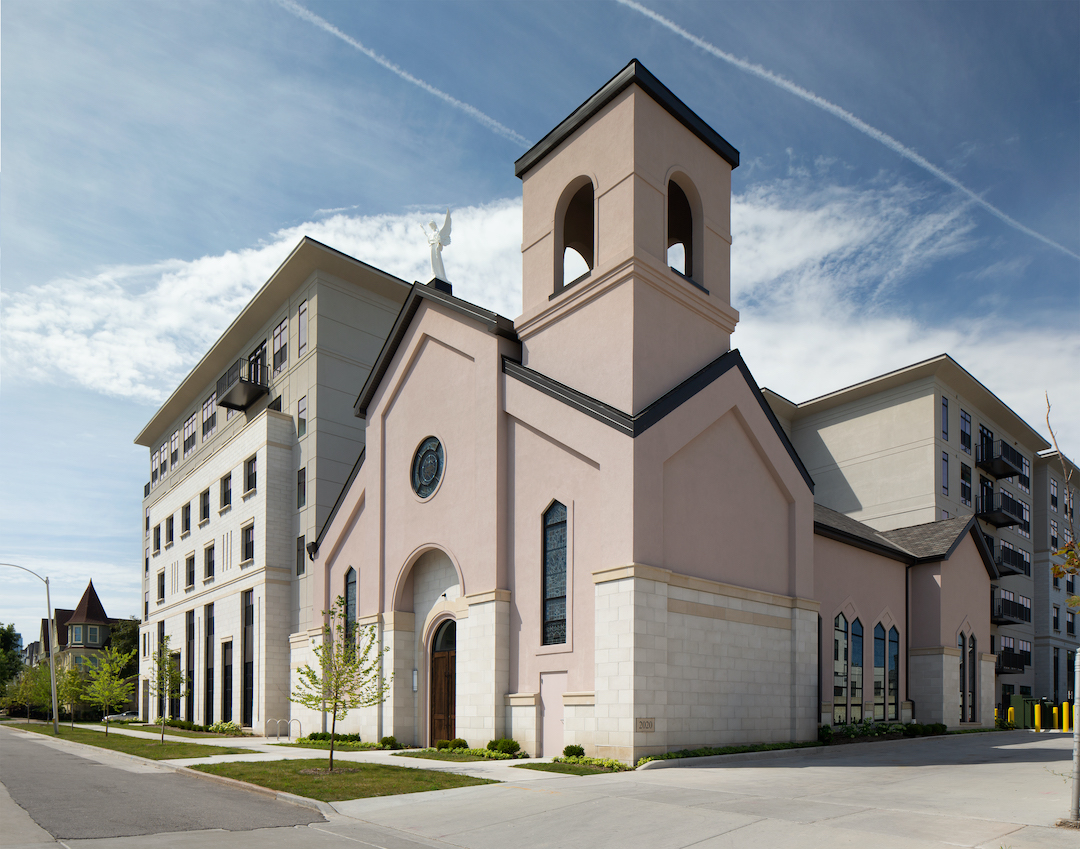
The restored bronze statue of the archangel Gabriel, by Italian artist Gaetano Trentanove (1858-1937), sits atop the new St. Rita Church in Milwaukee's Lower East Side. Photo: Tricia Shay Photography
DEEP ROOTS IN MILWAUKEE’S ITALIAN-AMERICAN COMMUNITY
St. Rita is deeply rooted in Milwaukee’s historic Italian-America neighborhood; many of its parishioners come from the Blessed Virgin of Pompeii Church, which closed more than 50 years ago. While the parish is thriving, the building had become costly to maintain and presented accessibility issues for the aging members of the congregation.
Led by local design firm AG Architecture, the project team looked to honor the past while forging into the future. The commitment to the community remained at the heart of the planning and approval process. By tearing down the existing church, school, and convent, along with two multitenant residential buildings, the site provided the space needed for 118 units of independent living, memory care, and assisted living.
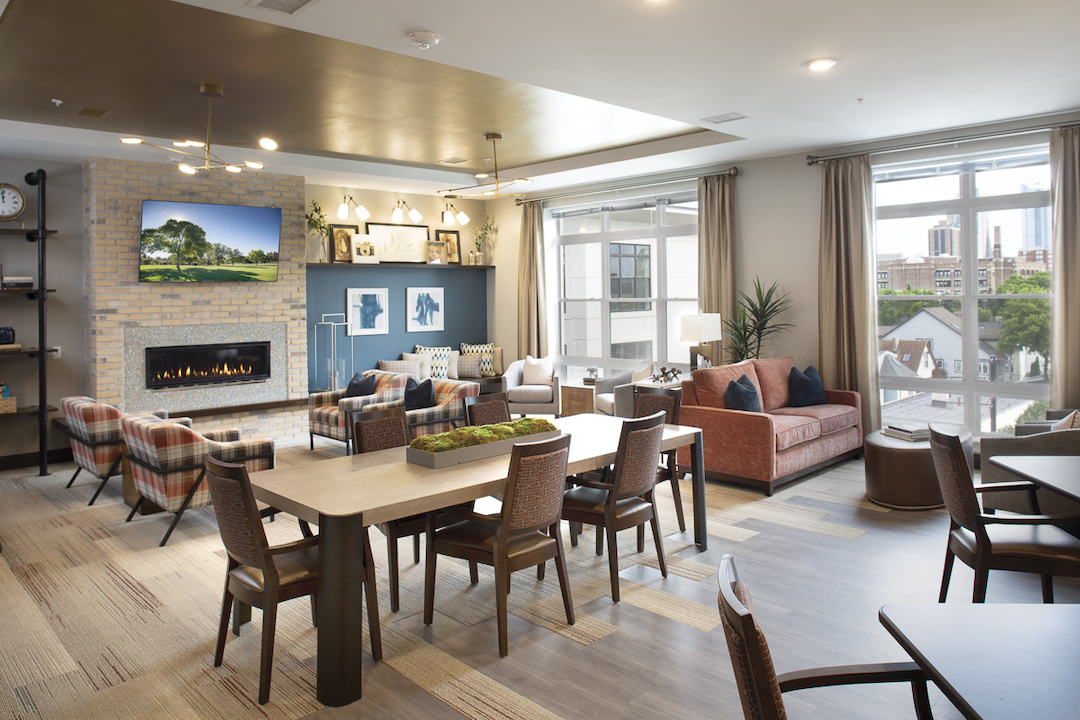
Community room at St. Rita Square. AG Architecture was the architect. Direct Supply Aptura did the interiors. Photo: Direct Supply Aptura
The design solution evolves Capri Communities’ successful senior living model by translating a horizontal suburban configuration into a vertical urban solution. The design and amenity offering pays tribute to the Italian heritage of the community within a modern environment.
Cherished artifacts, such as stained glass, stonework, the church sign, date stones, and a signature rose window, were incorporated into the design of the new church as well as throughout the senior living community.
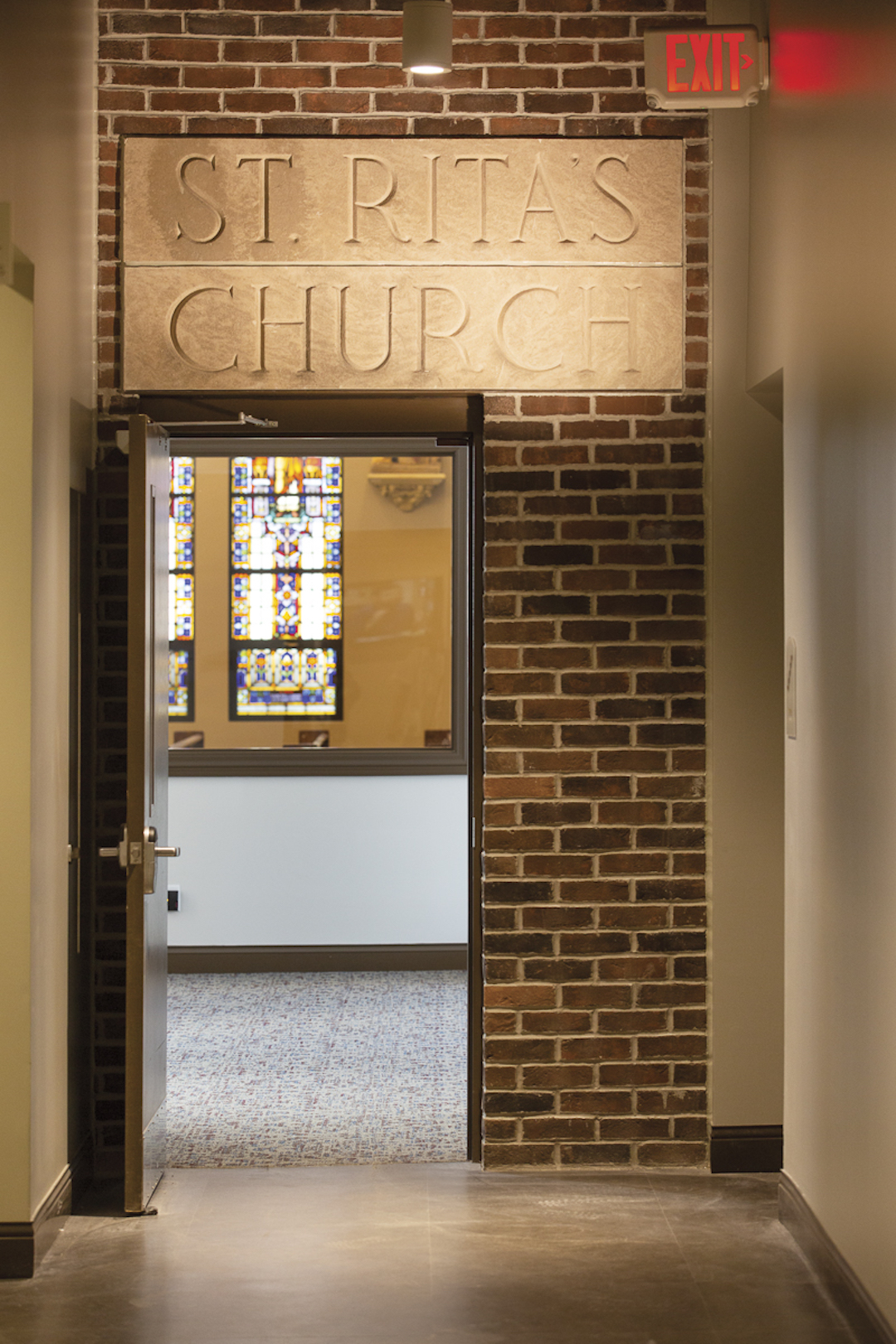
Original stone signage marks the connector from the Commons to St. Rita Chapel. Photo: Direct Supply Aptura
ARCHITECTURAL DESIGN RESPECTS THE NEIGHBORHOOD
The architecture carries forward the familiar feel of both the previous church and the forms and shapes found in the adjacent neighborhood. Setbacks at varied heights maintain a sense of modesty and scale while providing residents with spectacular city views. The interior design incorporates a mix of local textural materials, such as Cream City brick, with vibrant colors and themes found in Italy, specifically Porticello, Sicily.
The image of St. Rita and her yellow rose provided inspiration for details such as floral fabrics and artwork as well as gold elements.
Completed in August 2020, the urban infill project has become a vibrant mixed-use environment with a liturgical setting that offers seniors a unique housing option and supports an active aging lifestyle in the Milwaukee marketplace.
Amenities and services include a private outdoor gathering space, The Piazza, and a casual dining venue with grab- and-go options, The Trattoria. A fitness suite, event and activities room (the “Cannoli Room”), a club room, and a spa and beauty salon add to the mix. Concierge services, controlled guest access, underground parking, and 24-hour on-site maintenance provide stress-free and maintenance-free living.
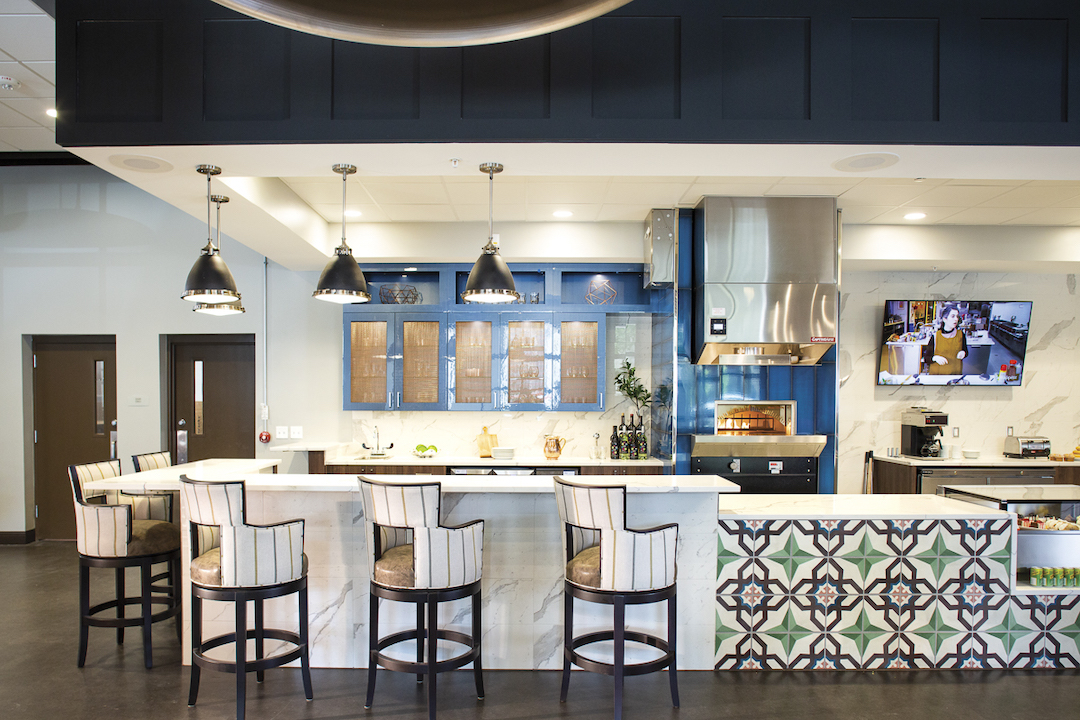
The Trattoria dining room features an authentic pizza oven. Photo: Direct Supply Aptura
LITURGICAL AND ARCHITECTURAL ARTIFACTS PRESERVED
The original bell from Blessed Virgin of Pompeii Church was refurbished to adorn St. Rita Church. The bell was laser scanned so the new bell tower could be accurately designed, ensuring the structure was the correct size and able to support the bell’s weight.
Atop the church sits a restored bronze statue of the archangel Gabriel. Sculpted in 1904 by Italian artist Gaetano Trentanove (1858-1937), the statue is a gift from the Blessed Virgin of Pompeii Church.
St. Rita Square’s location enables residents the opportunity to take advantage of nearby dining, theaters, museums, shopping, entertainment, the Lake Michigan lakefront, and the RiverWalk. It is served by the “Hop,” Milwaukee’s streetcar line.
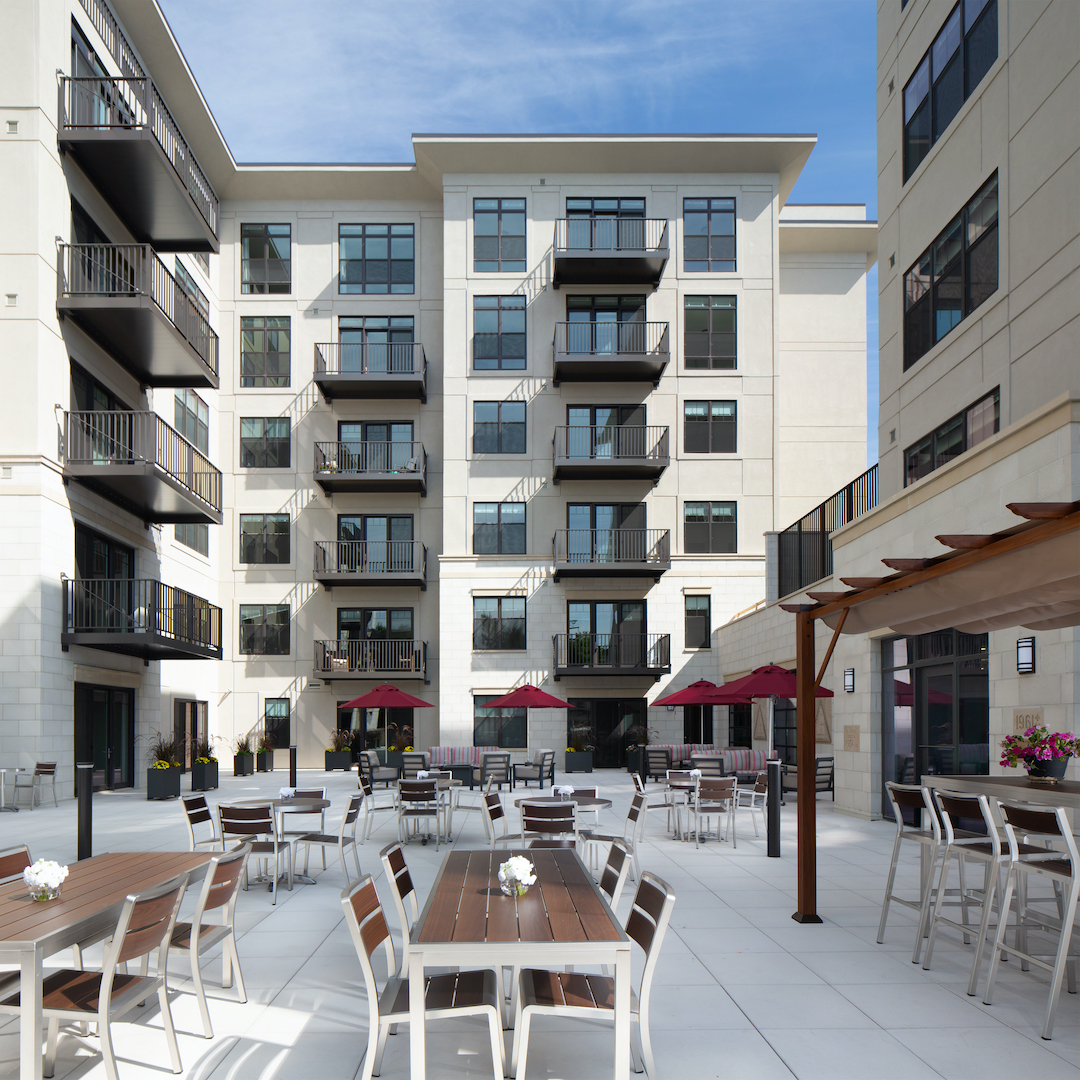
The Piazza at St. Rita Square. Photo: Tricia Shay Photography
INVOLVING THE NEXT GENERATION IN THE WORK
STEM students from Cass Street School, a Milwaukee Public School, joined the team from Pepper Construction on the job site to learn about construction and the technology used in the building process. Students even got to weigh in on the interior design of a senior apartment.
St. Rita Square will maintain connections to the church and neighboring school through various intergenerational and socially responsible programs. Recently, St. Rita Square served 800 spaghetti dinners at a drive-through. The community has hosted monthly Church Tours and neighborhood events, such as Pizza on The Piazza. More than 75% of current residents come from the local neighborhood.
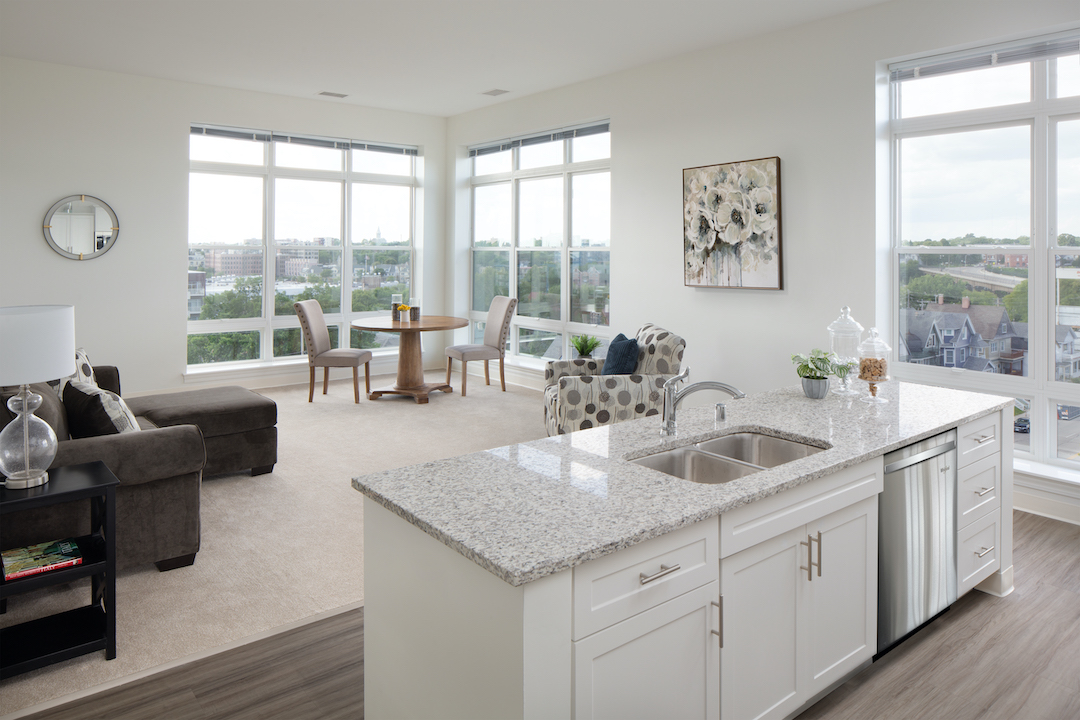
Typical independent living residence unit in St. Rita Square. Photo: Tricia Shay Photography
ST. RITA SQUARE, MILWAUKEE, WIS.
Capri Communities (owner/developer); AG Architecture (architect); Direct Supply Aptura (interior designer); REYN Engineering (structural engineer); and Pepper Construction (general contractor).
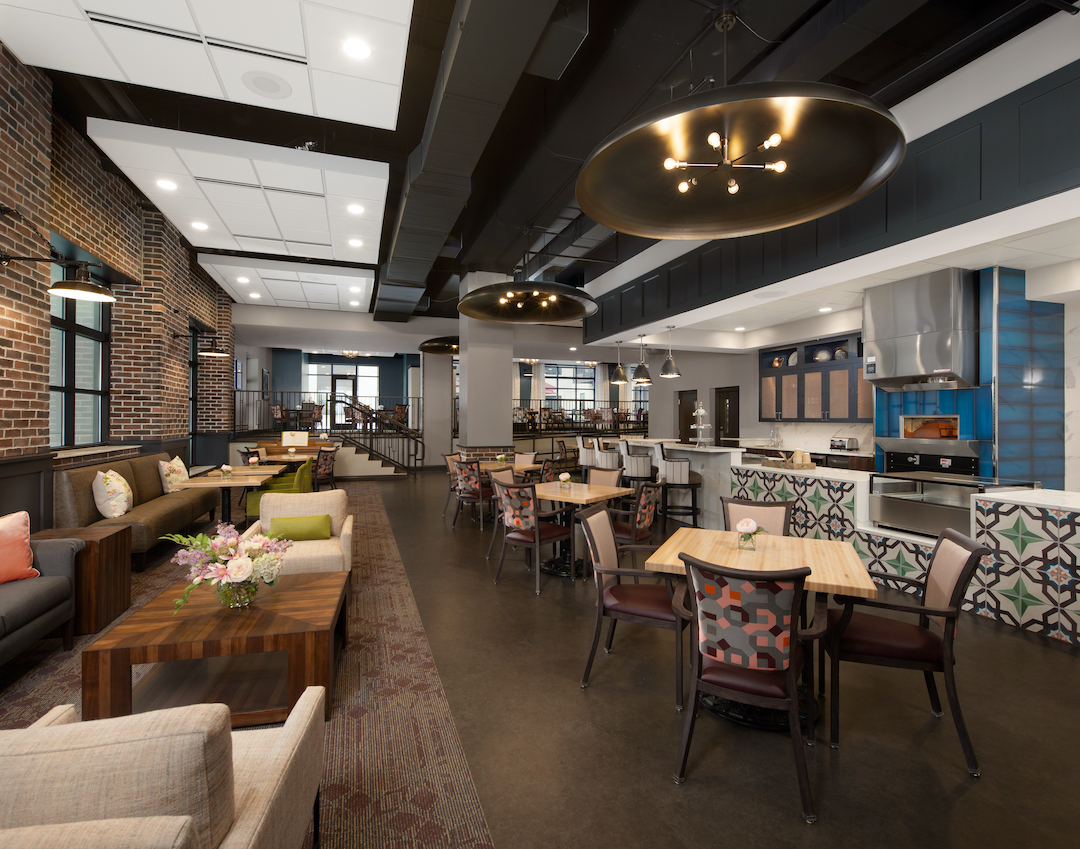
Trattoria dining area. Photo: Tricia Shay Photography
Related Stories
| Dec 17, 2010
Condominium and retail building offers luxury and elegance
The 58-story Austonian in Austin, Texas, is the tallest residential building in the western U.S. Benchmark Development, along with Ziegler Cooper Architects and Balfour Beatty (GC), created the 850,000-sf tower with 178 residences, retail space, a 6,000-sf fitness center, and a 10th-floor outdoor area with a 75-foot saltwater lap pool and spa, private cabanas, outdoor kitchens, and pet exercise and grooming areas.
| Dec 17, 2010
Luxury condos built for privacy
A new luxury condominium tower in Los Angeles, The Carlyle has 24 floors with 78 units. Each of the four units on each floor has a private elevator foyer. The top three floors house six 5,000-sf penthouses that offer residents both indoor and outdoor living space. KMD Architects designed the 310,000-sf structure, and Elad Properties was project developer.
| Dec 17, 2010
Vietnam business center will combine office and residential space
The 300,000-sm VietinBank Business Center in Hanoi, Vietnam, designed by Foster + Partners, will have two commercial towers: the first, a 68-story, 362-meter office tower for the international headquarters of VietinBank; the second, a five-star hotel, spa, and serviced apartments. A seven-story podium with conference facilities, retail space, restaurants, and rooftop garden will connect the two towers. Eco-friendly features include using recycled heat from the center’s power plant to provide hot water, and installing water features and plants to improve indoor air quality. Turner Construction Co. is the general contractor.
| Dec 17, 2010
Toronto church converted for condos and shopping
Reserve Properties is transforming a 20th-century church into Bellefair Kew Beach Residences, a residential/retail complex in The Beach neighborhood of Toronto. Local architecture firm RAWdesign adapted the late Gothic-style church into a five-story condominium with 23 one- and two-bedroom units, including two-story penthouse suites. Six three-story townhouses also will be incorporated. The project will afford residents views of nearby Kew Gardens and Lake Ontario. One façade of the church was updated for retail shops.
| Dec 7, 2010
Prospects for multifamily sector improve greatly
The multifamily sector is showing signs of a real recovery, with nearly 22,000 new apartment units delivered to the market. Net absorption in the third quarter surged by 94,000 units, dropping the national vacancy rate from 7.8% to 7.1%, one of the largest quarterly drops on record, and rents increased for the second quarter in a row.
| Nov 3, 2010
Senior housing will be affordable, sustainable
Horizons at Morgan Hill, a 49-unit affordable senior housing community in Morgan Hill, Calif., was designed by KTGY Group and developed by Urban Housing Communities. The $21.2 million, three-story building will offer 36 one-bed/bath units (773 sf) and 13 two-bed/bath units (1,025 sf) on a 2.6-acre site.
| Nov 3, 2010
Rotating atriums give Riyadh’s first Hilton an unusual twist
Goettsch Partners, in collaboration with Omrania & Associates (architect of record) and David Wrenn Interiors (interior designer), is serving as design architect for the five-star, 900-key Hilton Riyadh.
| Nov 1, 2010
Sustainable, mixed-income housing to revitalize community
The $41 million Arlington Grove mixed-use development in St. Louis is viewed as a major step in revitalizing the community. Developed by McCormack Baron Salazar with KAI Design & Build (architect, MEP, GC), the project will add 112 new and renovated mixed-income rental units (market rate, low-income, and public housing) totaling 162,000 sf, plus 5,000 sf of commercial/retail space.
| Nov 1, 2010
Vancouver’s former Olympic Village shoots for Gold
The first tenants of the Millennium Water development in Vancouver, B.C., were Olympic athletes competing in the 2010 Winter Games. Now the former Olympic Village, located on a 17-acre brownfield site, is being transformed into a residential neighborhood targeting LEED ND Gold. The buildings are expected to consume 30-70% less energy than comparable structures.
| Oct 13, 2010
Apartment complex will offer affordable green housing
Urban Housing Communities, KTGY Group, and the City of Big Bear Lake (Calif.) Improvement Agency are collaborating on The Crossings at Big Bear Lake, the first apartment complex in the city to offer residents affordable, eco-friendly homes. KTGY designed 28 two-bedroom, two-story townhomes and 14 three-bedroom, single-story flats, averaging 1,100 sf each.


