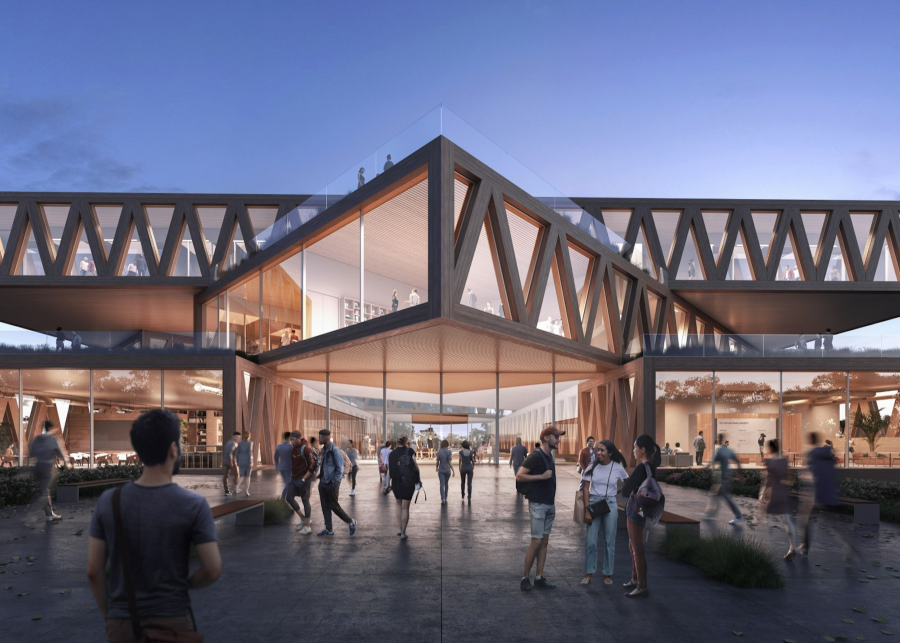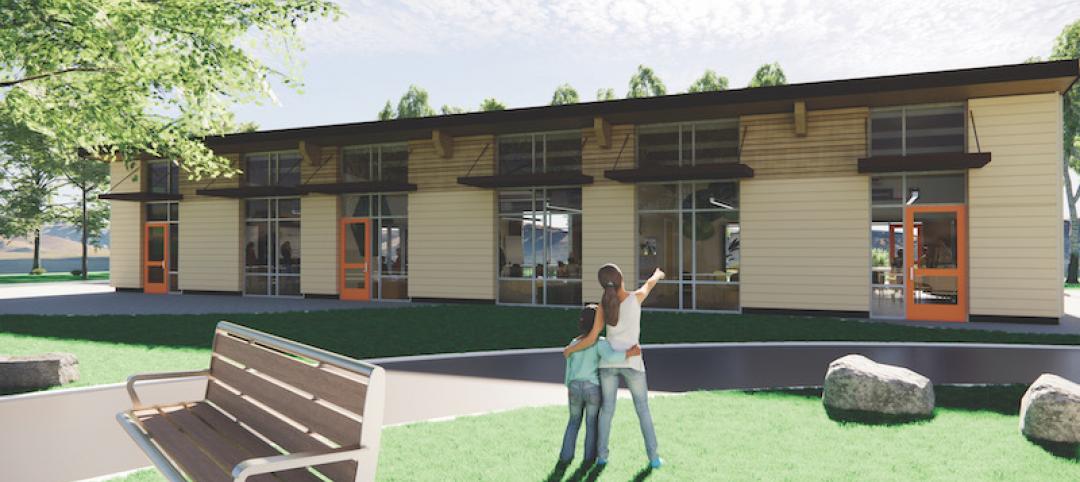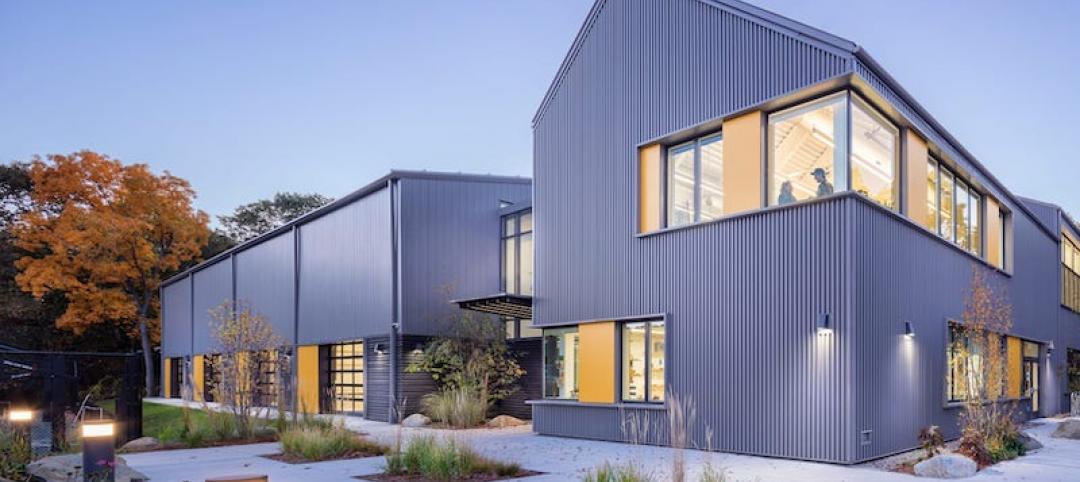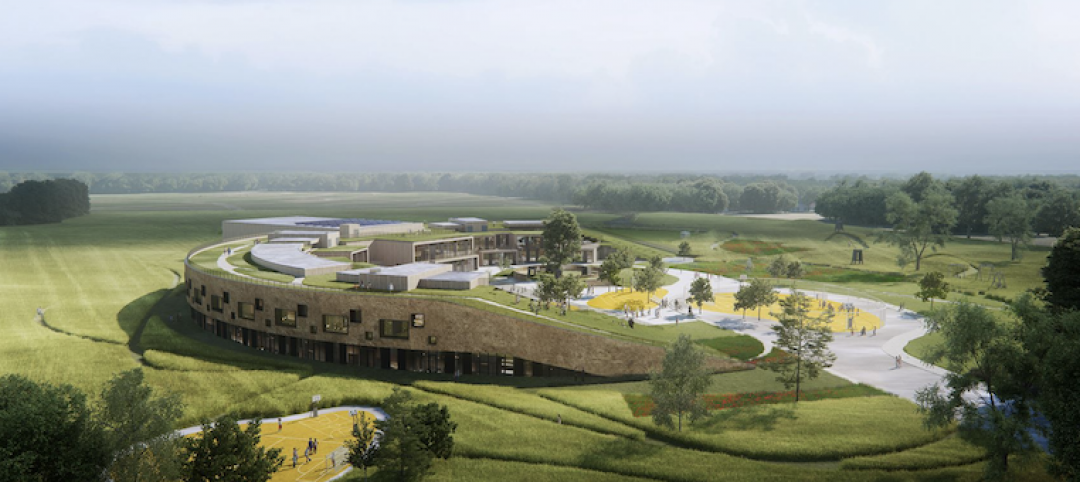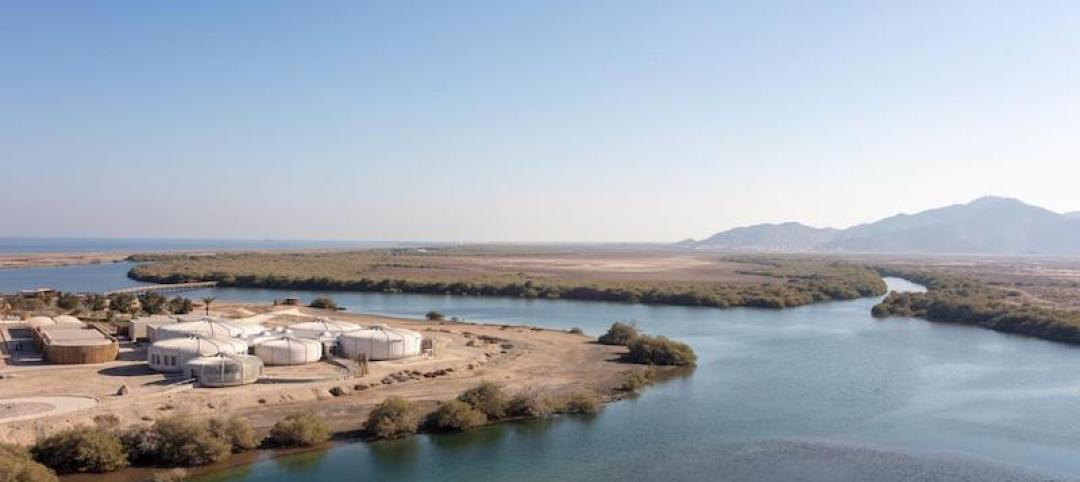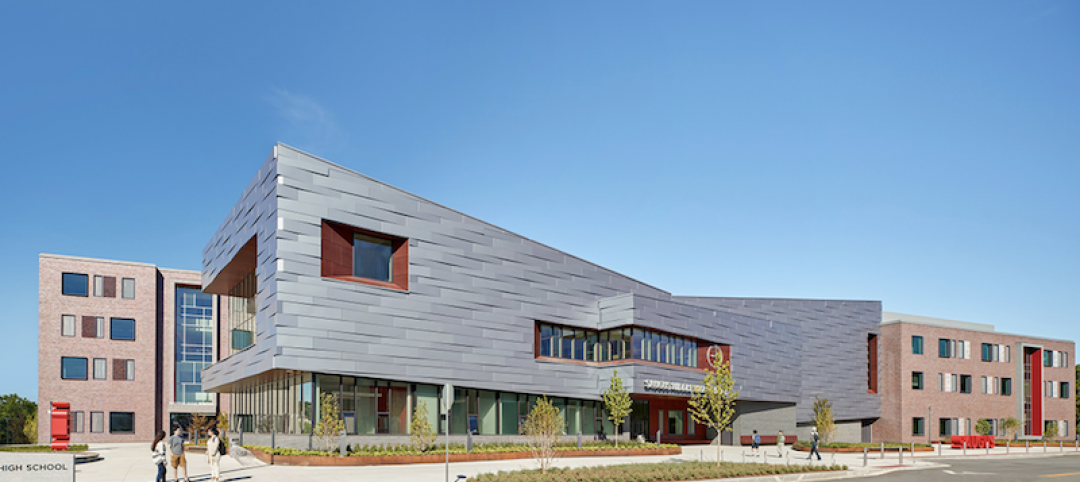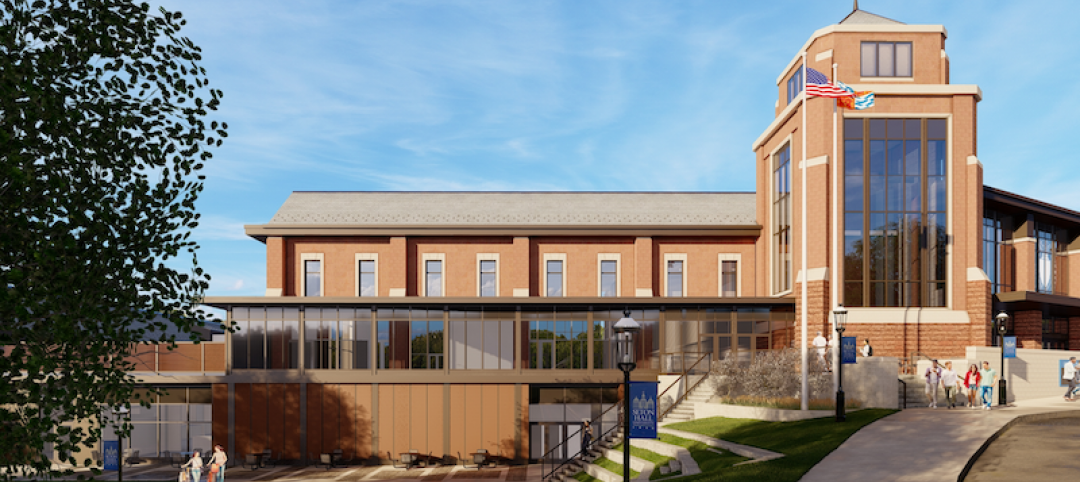The design of the Robert Day Sciences Center at Claremont McKenna College will support “a powerful, multi-disciplinary, computational approach to the grand socio-scientific challenges and opportunities of our time—gene, brain, and climate,” says Hiram E. Chodosh, college president. The need for more interdisciplinary collaboration in the sciences drove the design of the building.
“More than ever, we are seeing the confluence of previously distinct disciplines: breakthroughs in computer and data science lead to breakthroughs in the natural and life sciences,” said Bjarke Ingels, founder and creative director, BIG-Bjarke Ingels Group, the firm that designed the facility. “As a consequence, we need to provide spaces for the integration of these previously siloed sciences. The labs and classrooms are stacked in a Jenga-like composition framing a column-free, open internal space with the freedom and flexibility to adapt the ever-evolving demands of technology and science.
“Each level of the building is oriented towards a different direction of the campus, channeling the flow of people and ideas internally between the labs and the classrooms as well as externally between the integrated sciences and the rest of the campus,” Ingels said. “It is our hope that the building will not only provoke new conversations between scientists but that it may also stimulate the rest of the liberal arts students to take a deeper interest in the sciences and vice versa.”
The 135,000 sf-building’s structure is a stack of two volumes, or rectangular ‘blocks’— two per floor. Each pair is rotated 45 degrees from the floor below. Each individual volume is expressed as a rectangular wood-clad truss on the long edges, and as a floor-to-ceiling glass facade on the shorter sides. The rotation of each floor enables a sky-lit, central atrium at the heart of the building with direct views into classrooms and research spaces from all levels. Upon entering, students will find open spaces that invite collaborative activity.
Instructional and research spaces are organized around the perimeter of the building, providing classrooms with picturesque views while keeping the instructional spaces away from the more social atrium. The interior aesthetic is defined by the contrast of warm wood-clad beams, concrete floors, and the functional double-duty surfaces found within the integrated sciences labs.
Eight outdoor roof terraces offer sweeping 360-degree views of the mountains to the north, the campus to the west, and the Roberts Campus to the east. Designed with a mix of hardscape and softscape areas featuring native plantings, the terraces are multi-functional, designed to be used for outdoor classrooms, study areas, or meeting places.
Groundbreaking recently took place, and the building is expected to be completed in 2024.
On the Building Team:
Owner and/or developer: Claremont McKenna College
Design architect: BIG-Bjarke Ingels Group
Architect of record: BIG-Bjarke Ingels Group
MEP engineer: Acco Engineered Systems
Structural engineer: Saiful Bouquet
General contractor/construction manager: N/A
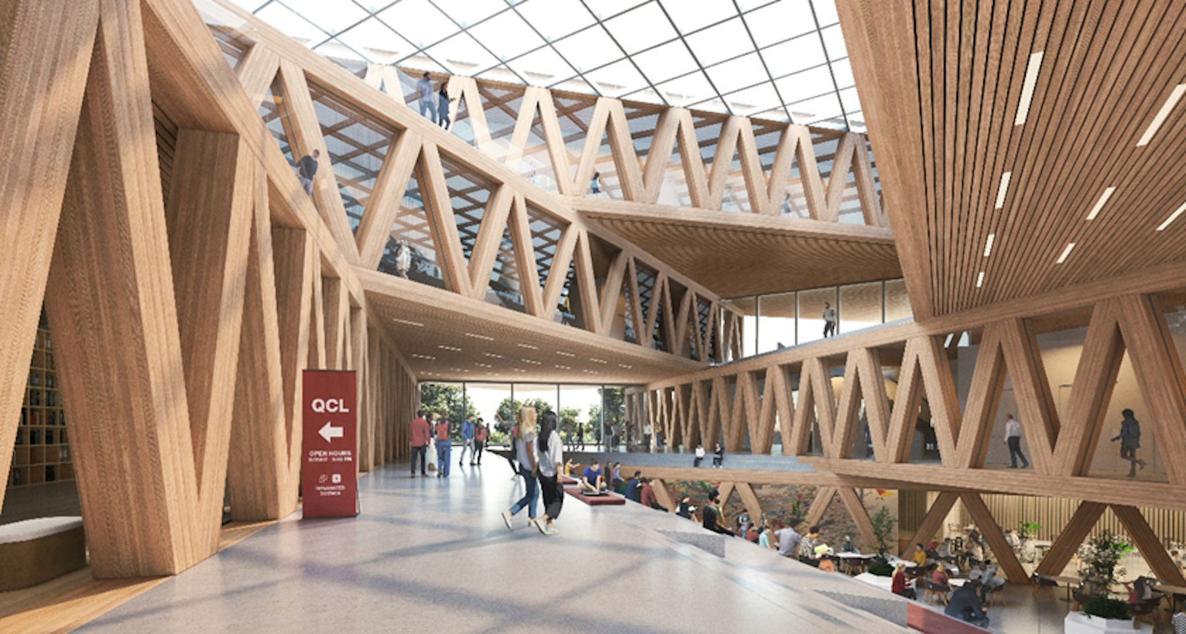
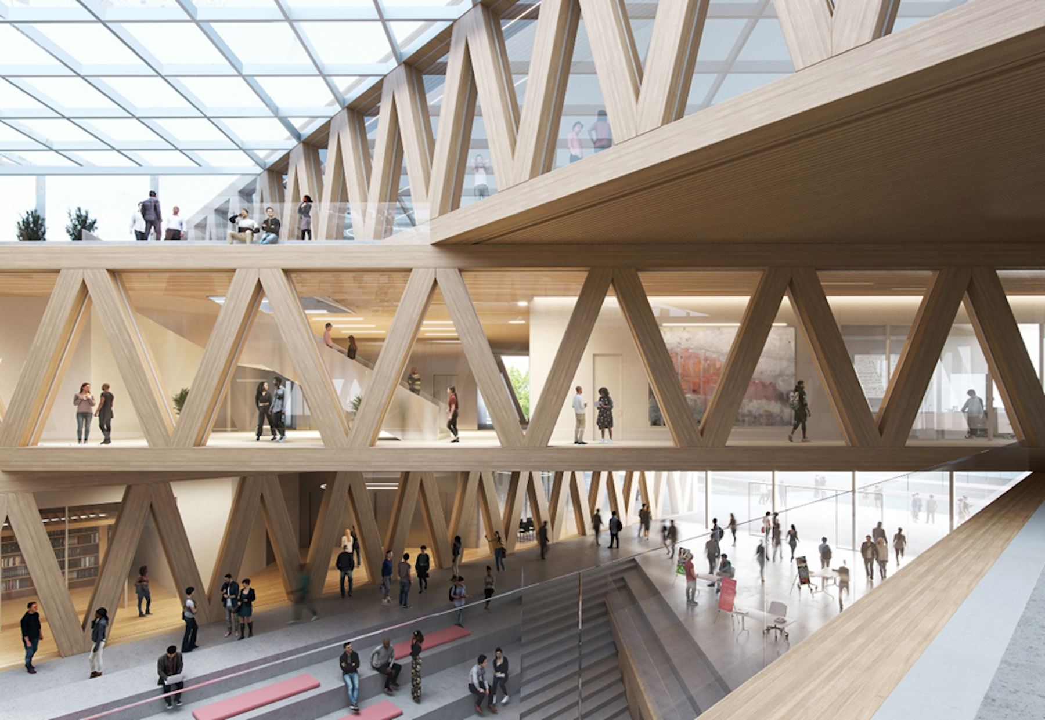
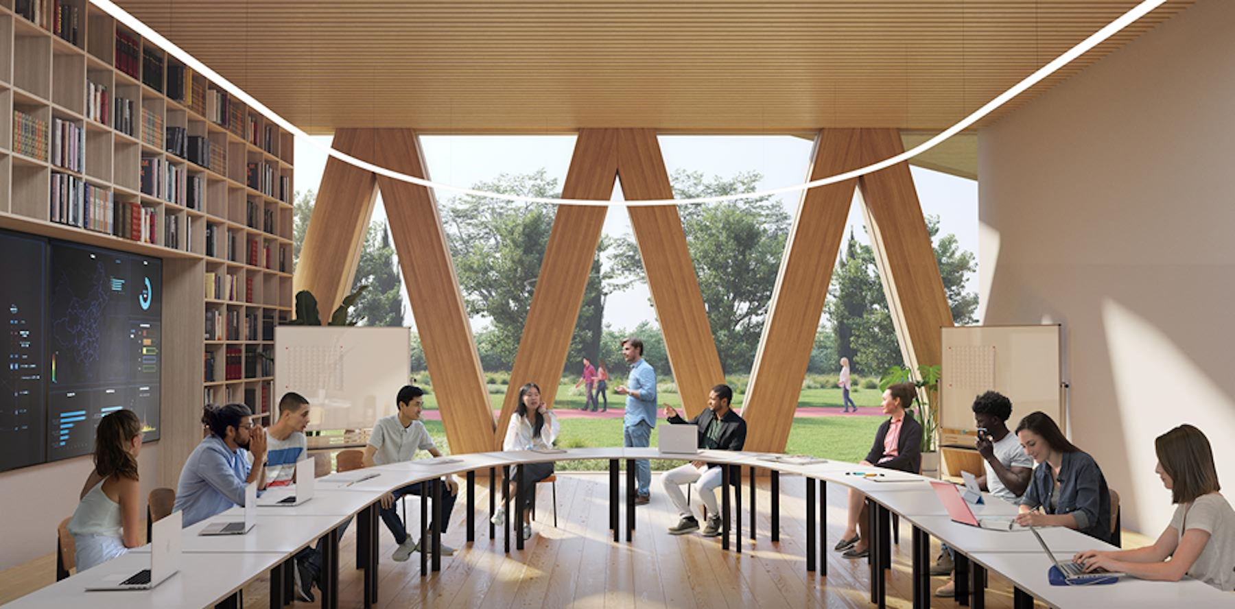
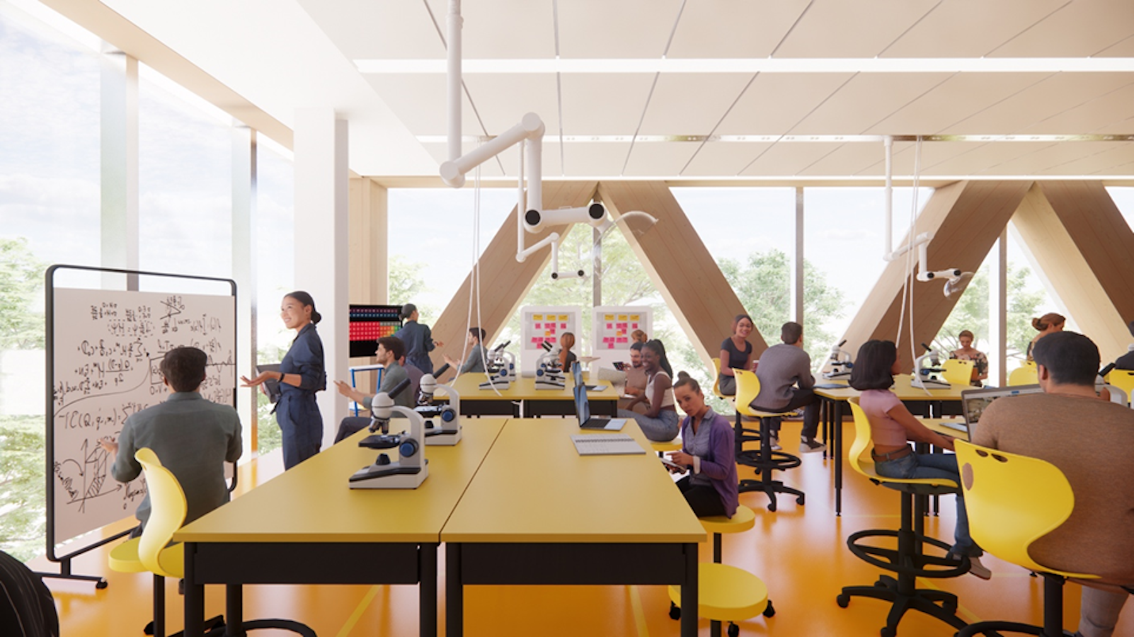
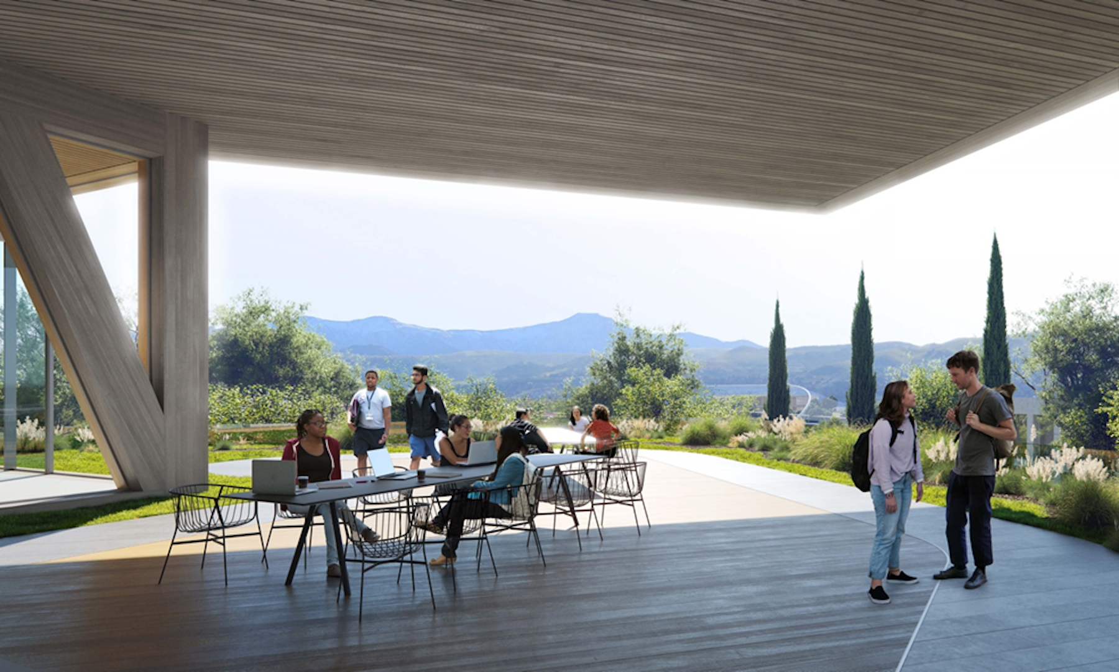
Related Stories
Wood | Jun 10, 2021
Three AEC firms launch a mass timber product for quicker school construction
TimberQuest brand seeks to avoid overinvestment in production that has plagued other CLT providers.
Education Facilities | Jun 4, 2021
Three ProConnect events coming this fall: Sustainability (Nov 2-3), Education (Nov 16-17), Multifamily (Dec 12-14)
SGC Horizon ProConnect 2021 schedule for Education, Multifamily, Office, and Single Family events.
Education Facilities | May 25, 2021
AIA honors cutting-edge designs with 2021 Education Facility Design Award
Recipients' designs enhance student learning experiences.
Digital Twin | May 24, 2021
Digital twin’s value propositions for the built environment, explained
Ernst & Young’s white paper makes its cases for the technology’s myriad benefits.
Education Facilities | May 17, 2021
Henning Larsen breaks ground on sustainable primary school in Denmark
The project will be the country’s first Ecolabel primary school.
Wood | May 14, 2021
What's next for mass timber design?
An architect who has worked on some of the nation's largest and most significant mass timber construction projects shares his thoughts on the latest design trends and innovations in mass timber.
Education Facilities | May 3, 2021
Khor Kalba Turtle and Wildlife Sanctuary completes in the United Arab Emirates
Hopkins Architects designed the project.
Education Facilities | Apr 6, 2021
Saugus Middle/High School completes
HMFH Architects designed the project.
Education Facilities | Mar 3, 2021
Higher Ed facilities management is at a crossroads
A new report states the pandemic brought to the fore the need to reassess space and investment in existing buildings.
Market Data | Feb 24, 2021
2021 won’t be a growth year for construction spending, says latest JLL forecast
Predicts second-half improvement toward normalization next year.


