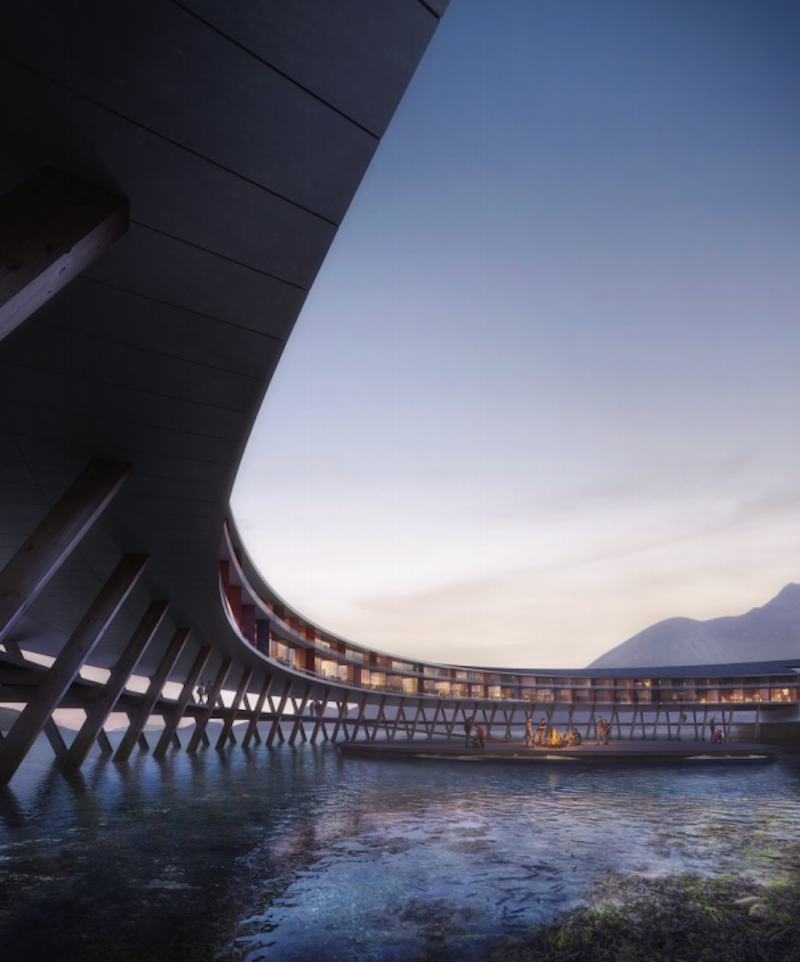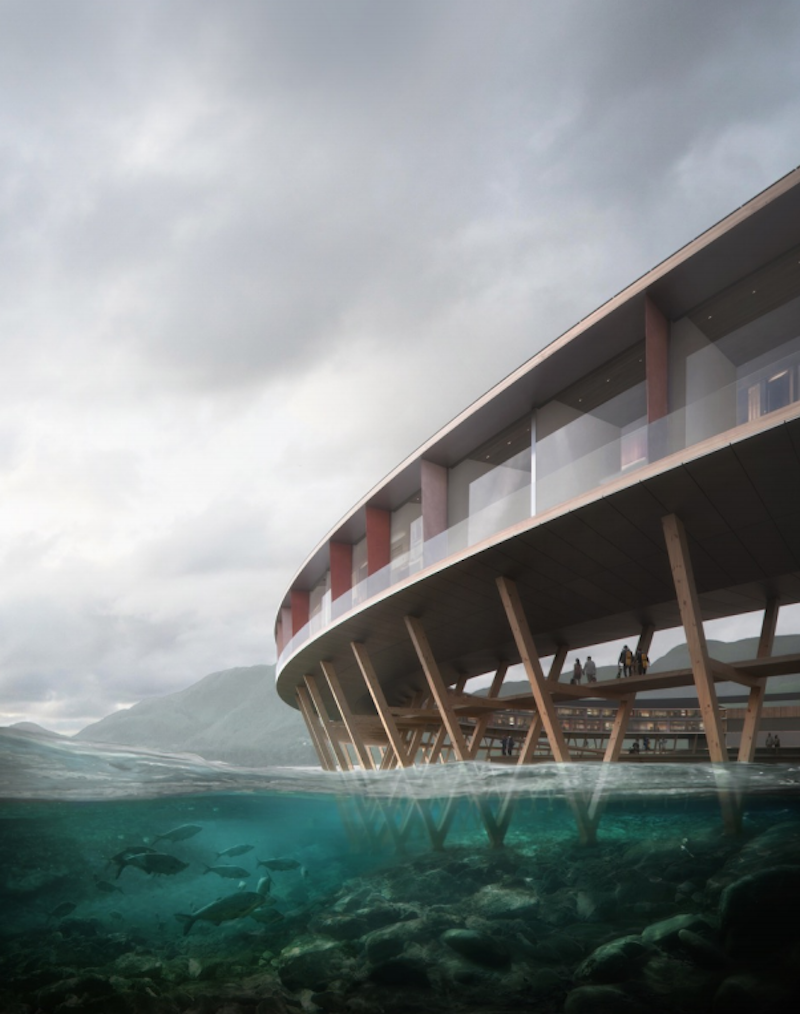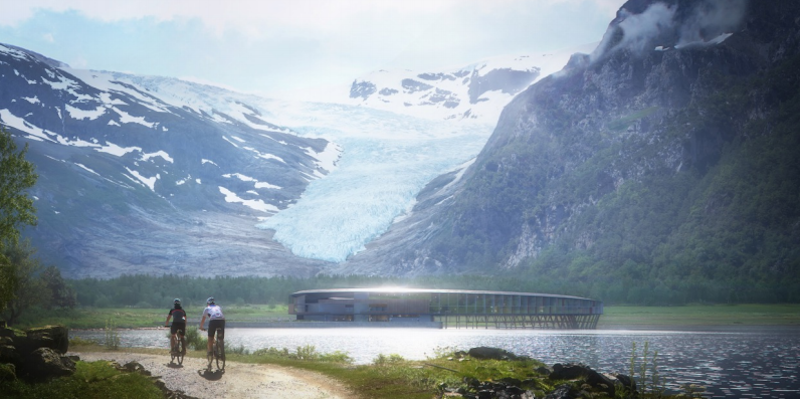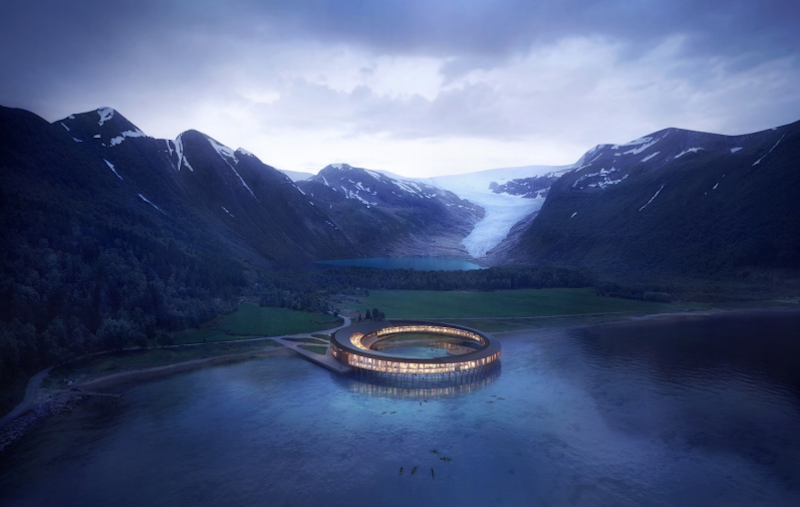Snøhetta, in collaboration with Arctic Adventure of Norway and the Powerhouse Collaboration*, is creating the first building in a northern climate to be built according to the energy positive Powerhouse standard. The building, a circular hotel dubbed “Svart,” will reduce its yearly energy consumption by approximately 85% compared to a traditional hotel and will also produce its own energy.
The hotel will be built in northern Norway near the Svartisen glacier. The hotel’s circular body will extend from the shoreline by the foot of the Almlifjellet Mountain and into the waters of the Holandsfjorden fjord. The design is inspired by a “fiskehjell” (an A-shaped wooden structure for drying fish) and a “rorbu” (a traditional type of seasonal house used by fisherman).
 Courtesy Snøhetta
Courtesy Snøhetta
The rorbu inspiration can be seen in the hotel’s supporting structure, which is built from weather-resistant wooden poles that rise from several meters below the surface of the fjord. The poles ensure the building creates a minimal footprint in the environment. The poles also create a wooden boardwalk for visitors that can be used to store boats and kayaks, reducing the need for other storage structures.
Hotel rooms, restaurants, and terraces have been specifically places to maximize use of the sun’s energy throughout the day and the seasons. The hotel’s façades protect against insolation from the sun in the summer while the large windows allow for maximum insolation during the winter months. This eliminates the need for artificial cooling in the summer and drastically reduces the need for artificial heating in the winter. The roof also makes use of the sun’s energy as it is clad with Norwegian solar panels produced with clean hydro energy. Additionally, materials with low embodied energy will be used to reach the Powerhouse standard.
“Building in such a precious environment comes with some clear obligations in terms of preserving the natural beauty and the fauna and flora of the site,” says Kjetil Trædal Thorsen, Founding Partner, Snøhetta. “Building an energy positive and low-impact hotel is an essential factor to create a sustainable tourist destination respecting the unique features of the plot; the rare plant species, the clean waters and the blue ice of the Svartisen glacier.”
In order to be considered a Powerhouse plus house, over the course of a 60-day period a building must generate more renewable energy than the total amount of energy it would require to sustain daily operations and to build, produce materials, and demolish the building.
*Powerhouse is a collaboration between Snøhetta, Entra, Skanska, the ZERO Emission Resource Organization, and Asplan Viak for building plus houses.
 Courtesy Snøhetta
Courtesy Snøhetta
 Courtesy Snøhetta
Courtesy Snøhetta
Related Stories
| Aug 11, 2010
Florida mixed-use complex includes retail, residential
The $325 million Atlantic Plaza II lifestyle center will be built on 8.5 acres in Delray Beach, Fla. Designed by Vander Ploeg & Associates, Boca Raton, the complex will include six buildings ranging from three to five stories and have 182,000 sf of restaurant and retail space. An additional 106,000 sf of Class A office space and a residential component including 197 apartments, townhouses, ...
| Aug 11, 2010
America's Greenest Hospital
Hospitals are energy gluttons. With 24/7/365 operating schedules and stringent requirements for air quality in ORs and other clinical areas, an acute-care hospital will gobble up about twice the energy per square foot of, say, a commercial office building. It is an achievement worth noting, therefore, when a major hospital achieves LEED Platinum status, especially when that hospital attains 14 ...
| Aug 11, 2010
3 Hospitals, 3 Building Teams, 1 Mission: Optimum Sustainability
It's big news in any city when a new billion-dollar hospital is announced. Imagine what it must be like to have not one, not two, but three such blockbusters in the works, each of them tracking LEED-NC Gold certification from the U.S. Green Building Council. That's the case in San Francisco, where three new billion-dollar-plus healthcare facilities are in various stages of design and constructi...
| Aug 11, 2010
Westin Hotel
Mid-twentieth-century projects are in a state of limbo. In many cities, safeguards against quick demolition don't even cover “new” buildings built after 1939, yet many such buildings may be obsolete by current standards. The Farmers and Mechanics Savings Bank, located in downtown Minneapolis, was one such building, a rare example of architecture from a time when American design was ...
| Aug 11, 2010
Platinum Award: Monumentally Hip Hotel Conversion
At one time the tallest building west of the Mississippi, the Foshay Tower has stood proudly on the Minneapolis skyline since 1929. Built by Wilbur Foshay as a tribute to the Washington Monument, the 30-story obelisk served as an office building—and cultural icon—for more than 70 years before the Ryan Companies and co-developer RWB Holdings partnered with Starwood Hotels & Resor...
| Aug 11, 2010
Hilton President Hotel
Once an elegant and fashionably trendy locale, the Presidential Hotel played host to the 1928 Republican National Convention where Herbert Hoover was nominated for President, and acted as a hot spot for Kansas City Jazz in the '30s and '40s. The hotel was eventually abandoned in 1984, at which point it became a haven for vagabonds and pigeons, collecting animal waste and incurring significant s...
| Aug 11, 2010
CityCenter Takes Experience Design To New Heights
It's early June, in Las Vegas, which means it's very hot, and I am coming to the end of a hardhat tour of the $9.2 billion CityCenter development, a tour that began in the air-conditioned comfort of the project's immense sales center just off the famed Las Vegas Strip and ended on a rooftop overlooking the largest privately funded development in the U.
| Aug 11, 2010
The softer side of Sears
Built in 1928 as a shining Art Deco beacon for the upper Midwest, the Sears building in Minneapolis—with its 16-story central tower, department store, catalog center, and warehouse—served customers throughout the Twin Cities area for more than 65 years. But as nearby neighborhoods deteriorated and the catalog operation was shut down, by 1994 the once-grand structure was reduced to ...
| Aug 11, 2010
Great Solutions: Healthcare
11. Operating Room-Integrated MRI will Help Neurosurgeons Get it Right the First Time A major limitation of traditional brain cancer surgery is the lack of scanning capability in the operating room. Neurosurgeons do their best to visually identify and remove the cancerous tissue, but only an MRI scan will confirm if the operation was a complete success or not.
| Aug 11, 2010
Gold Award: Westin Book Cadillac Hotel & Condominiums Detroit, Mich.
“From eyesore to icon.” That's how Reconstruction Awards judge K. Nam Shiu so concisely described the restoration effort that turned the decimated Book Cadillac Hotel into a modern hotel and condo development. The tallest hotel in the world when it opened in 1924, the 32-story Renaissance Revival structure was revered as a jewel in the then-bustling Motor City.







