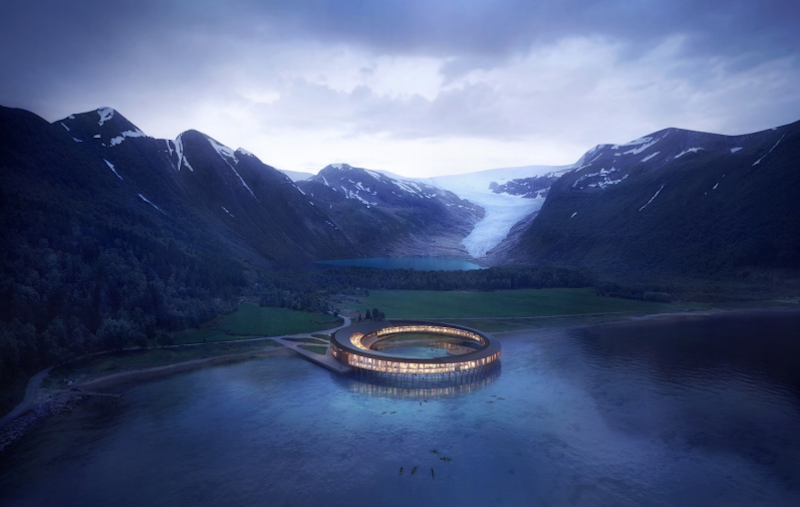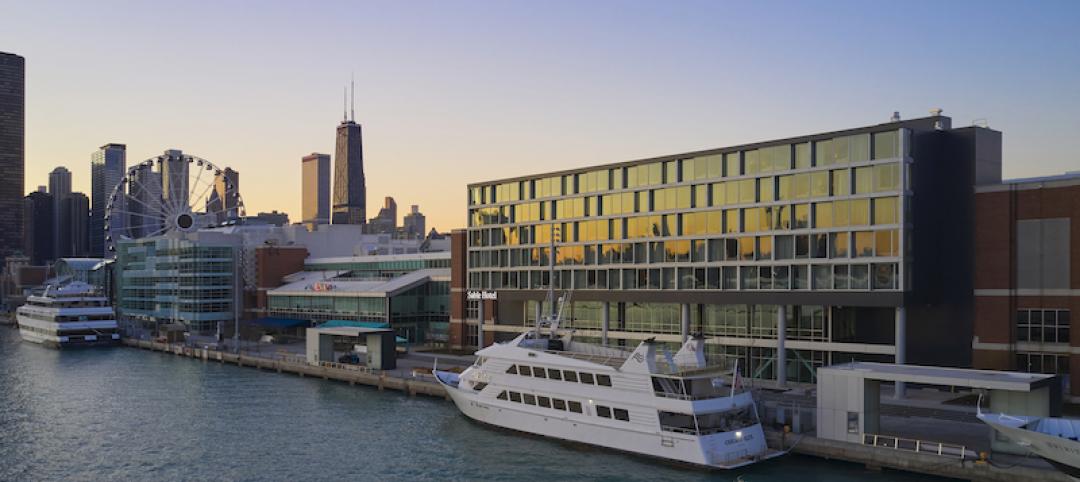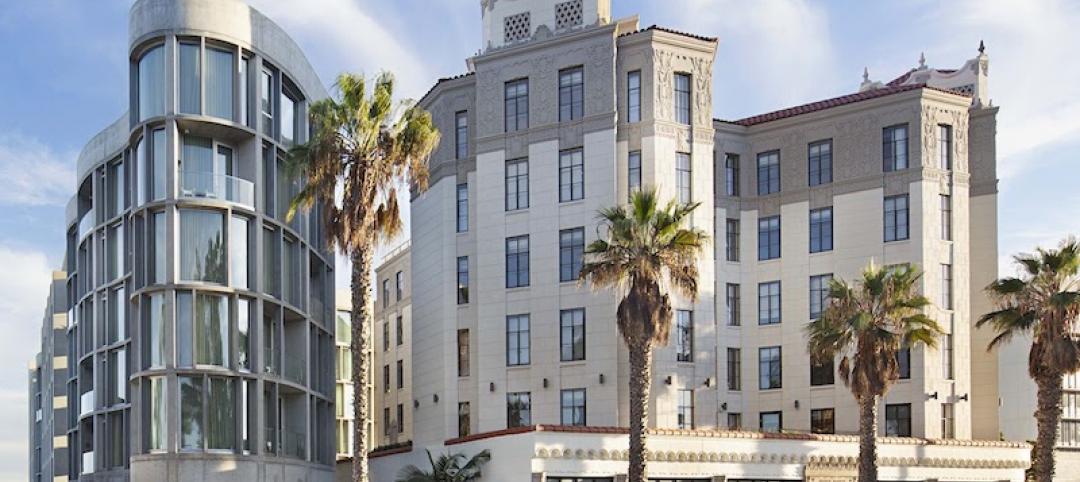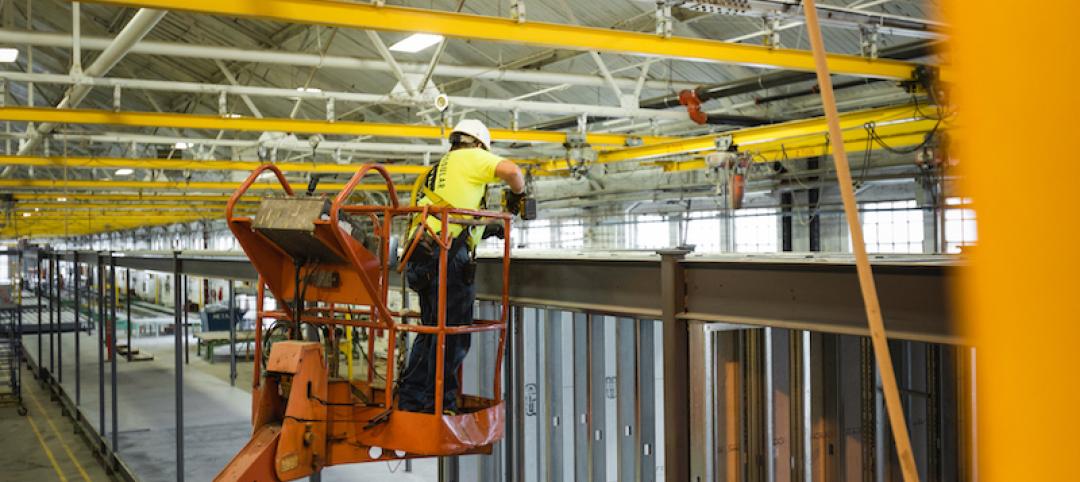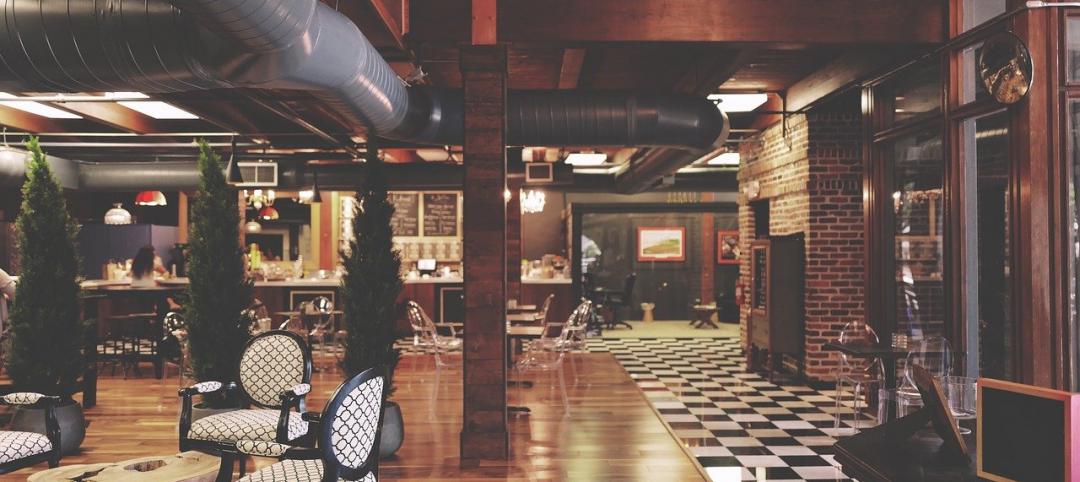Snøhetta, in collaboration with Arctic Adventure of Norway and the Powerhouse Collaboration*, is creating the first building in a northern climate to be built according to the energy positive Powerhouse standard. The building, a circular hotel dubbed “Svart,” will reduce its yearly energy consumption by approximately 85% compared to a traditional hotel and will also produce its own energy.
The hotel will be built in northern Norway near the Svartisen glacier. The hotel’s circular body will extend from the shoreline by the foot of the Almlifjellet Mountain and into the waters of the Holandsfjorden fjord. The design is inspired by a “fiskehjell” (an A-shaped wooden structure for drying fish) and a “rorbu” (a traditional type of seasonal house used by fisherman).
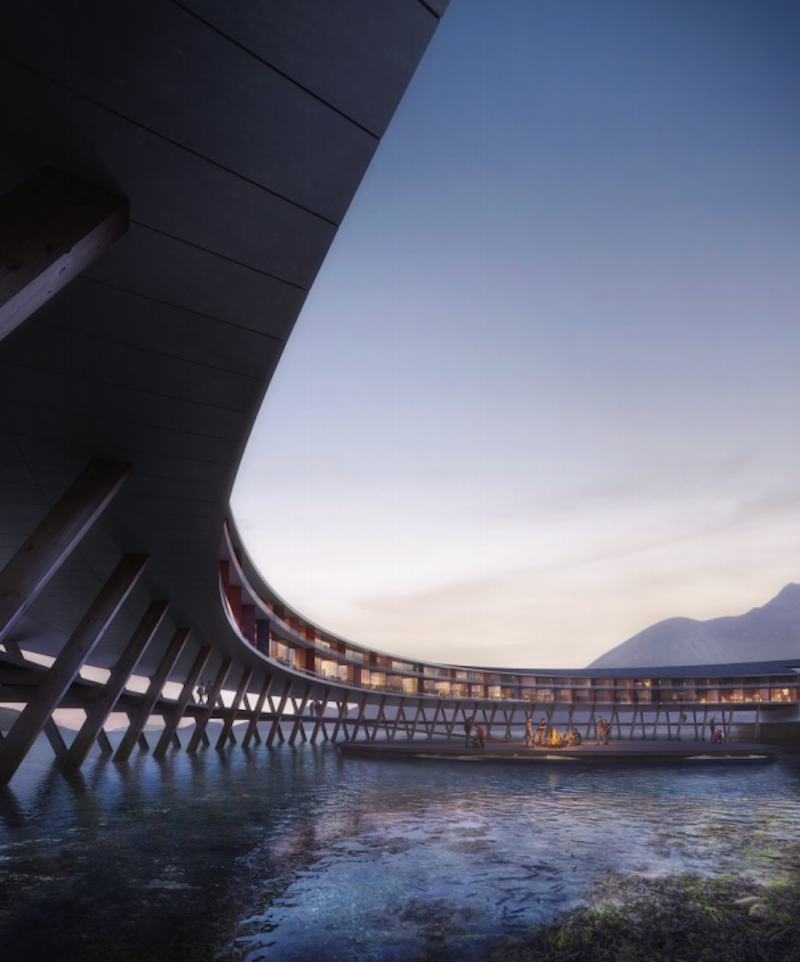 Courtesy Snøhetta
Courtesy Snøhetta
The rorbu inspiration can be seen in the hotel’s supporting structure, which is built from weather-resistant wooden poles that rise from several meters below the surface of the fjord. The poles ensure the building creates a minimal footprint in the environment. The poles also create a wooden boardwalk for visitors that can be used to store boats and kayaks, reducing the need for other storage structures.
Hotel rooms, restaurants, and terraces have been specifically places to maximize use of the sun’s energy throughout the day and the seasons. The hotel’s façades protect against insolation from the sun in the summer while the large windows allow for maximum insolation during the winter months. This eliminates the need for artificial cooling in the summer and drastically reduces the need for artificial heating in the winter. The roof also makes use of the sun’s energy as it is clad with Norwegian solar panels produced with clean hydro energy. Additionally, materials with low embodied energy will be used to reach the Powerhouse standard.
“Building in such a precious environment comes with some clear obligations in terms of preserving the natural beauty and the fauna and flora of the site,” says Kjetil Trædal Thorsen, Founding Partner, Snøhetta. “Building an energy positive and low-impact hotel is an essential factor to create a sustainable tourist destination respecting the unique features of the plot; the rare plant species, the clean waters and the blue ice of the Svartisen glacier.”
In order to be considered a Powerhouse plus house, over the course of a 60-day period a building must generate more renewable energy than the total amount of energy it would require to sustain daily operations and to build, produce materials, and demolish the building.
*Powerhouse is a collaboration between Snøhetta, Entra, Skanska, the ZERO Emission Resource Organization, and Asplan Viak for building plus houses.
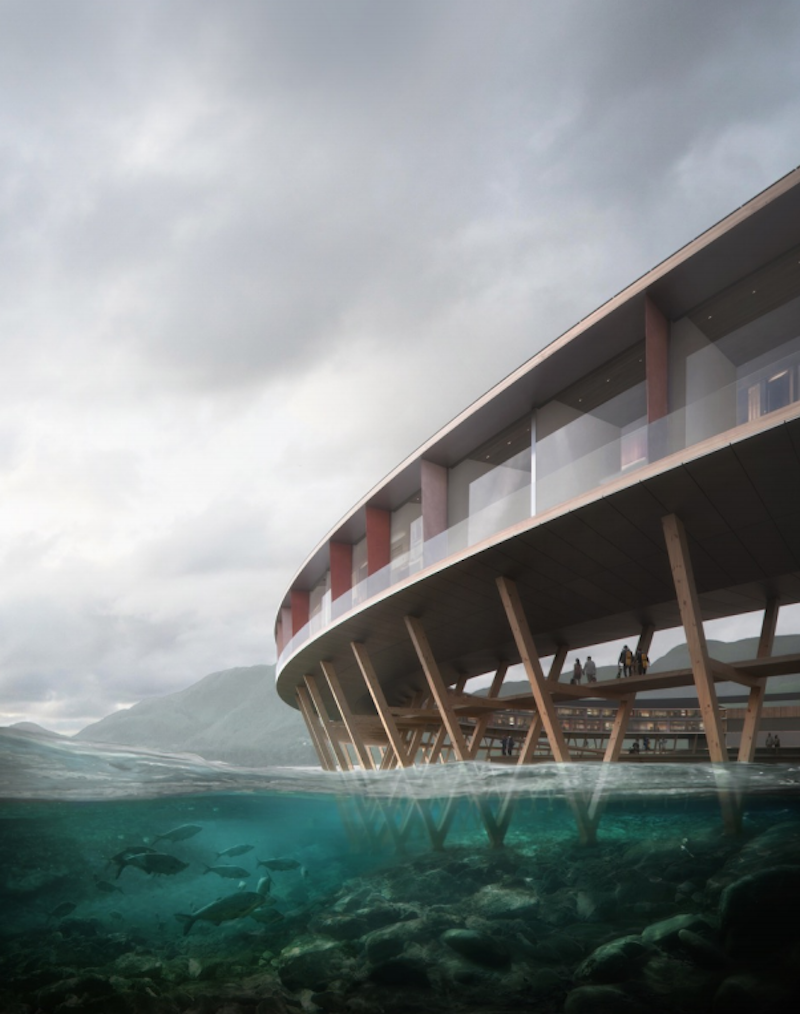 Courtesy Snøhetta
Courtesy Snøhetta
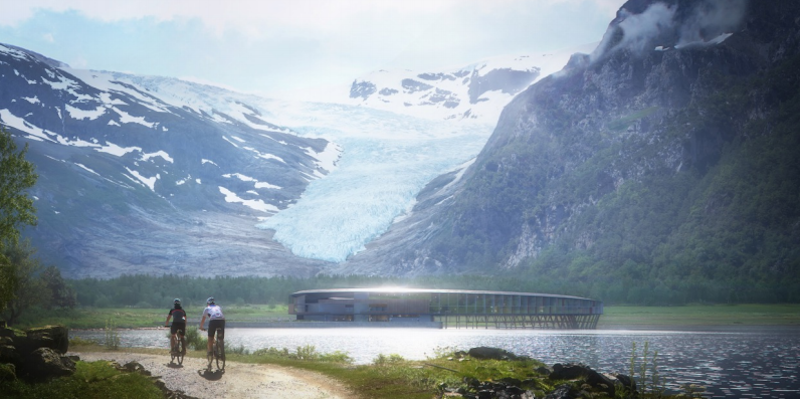 Courtesy Snøhetta
Courtesy Snøhetta
Related Stories
AEC Tech | Mar 4, 2021
The Weekly show, March 4, 2021: Bringing AI to the masses, and Central Station Memphis hotel
This week on The Weekly show, BD+C editors speak with AEC industry leaders about the award-winning Central Station Memphis hotel reconstruction project, and how Autodesk aims to bring generative design and AI tools to the AEC masses.
Market Data | Feb 24, 2021
2021 won’t be a growth year for construction spending, says latest JLL forecast
Predicts second-half improvement toward normalization next year.
Hotel Facilities | Feb 16, 2021
Santa Monica Professional Building restored into a modern hotel
Howard Laks Architects designed the project.
Modular Building | Jan 26, 2021
Offsite manufacturing startup iBUILT positions itself to reduce commercial developers’ risks
iBUILT plans to double its production capacity this year, and usher in more technology and automation to the delivery process.
Daylighting | Jan 16, 2021
Daylighting system creates 'an oasis in the city' for renovated hotel in downtown Minneapolis
Solatube daylighting systems were used to bring natural light into the lobby of the Midland Bank building in Minneapolis.
Giants 400 | Dec 16, 2020
Download a PDF of all 2020 Giants 400 Rankings
This 70-page PDF features AEC firm rankings across 51 building sectors, disciplines, and specialty services.
Giants 400 | Dec 3, 2020
2020 Hotel Sector Giants: Top architecture, engineering, and construction firms in the U.S. hospitality sector
Gensler, Jacobs, and Suffolk Construction top BD+C's rankings of the nation's largest hotel sector architecture, engineering, and construction firms, as reported in the 2020 Giants 400 Report.
AEC Tech | Nov 12, 2020
The Weekly show: Nvidia's Omniverse, AI for construction scheduling, COVID-19 signage
BD+C editors speak with experts from ALICE Technologies, Build Group, Hastings Architecture, Nvidia, and Woods Bagot on the November 12 episode of "The Weekly." The episode is available for viewing on demand.
Hotel Facilities | Nov 3, 2020
Hotel made from CLT opens at Fort Jackson, S.C.
This project used over 4,100 pieces of cross-laminated timber. It's the fourth CLT hotel in the Army's housing portfolio.


