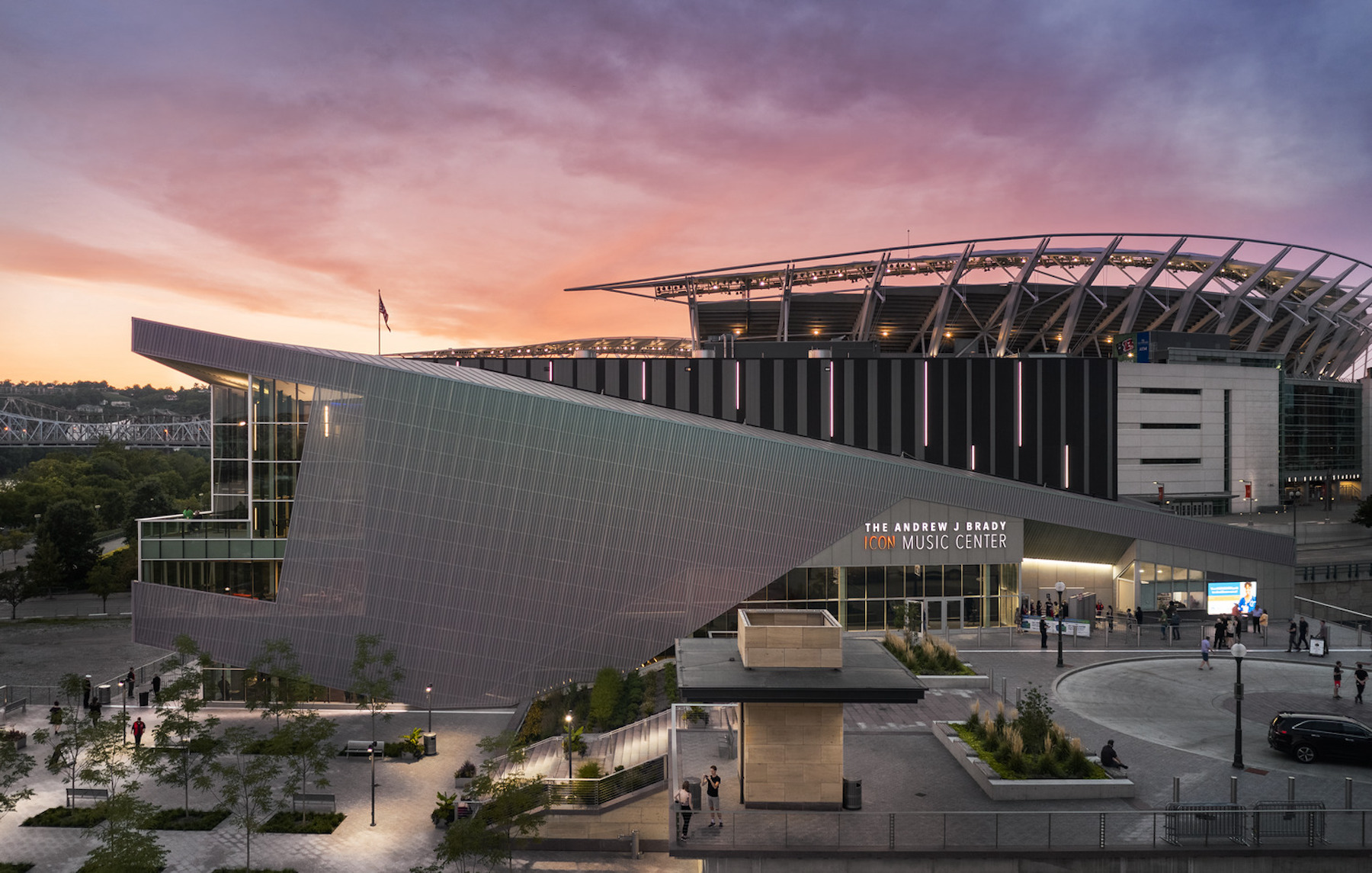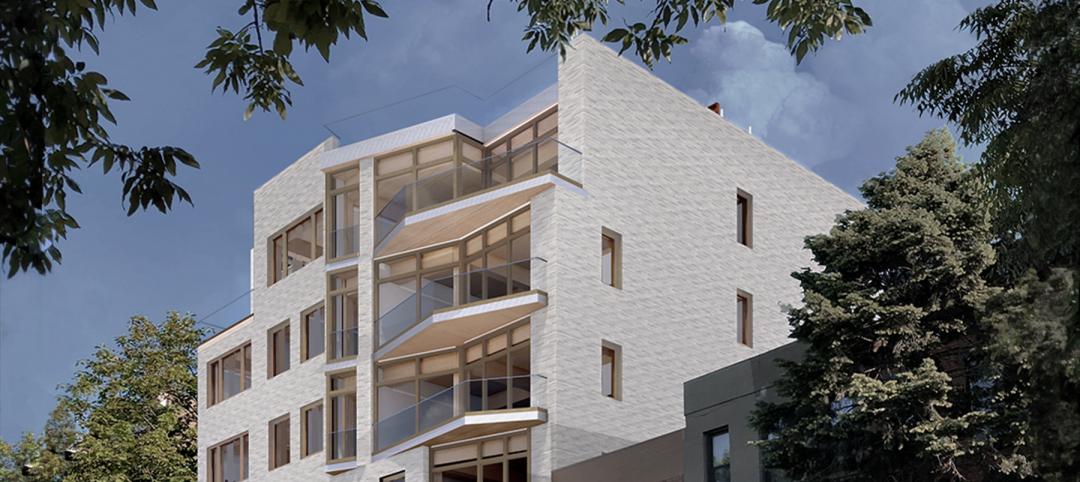In Cincinnati, Ohio, the Andrew J Brady Music Center aims to connect audiences with live music while transforming Cincinnati’s riverfront. Designed by GBBN, the project, which opened in mid-2021, intends to reshape how people throughout the region engage with public space on the banks of the Ohio River.
With its entrance facing the river, the venue can seat 4,400 people on three levels indoors and can host 8,800 people for the seasonal stage outdoors. Between the indoor and outdoor spaces, the Brady Center for Music can host 140 to 160 concert events a year.
The inside venue provides clear sightlines from all vantage points, whether from the floor or the balconies. That has been achieved with structural V columns that occupy less floor space and are less visually obstructive than straight, vertical columns, helping to ensure unobstructed views of the stage. The venue also includes dressing rooms, VIP spaces, and outdoor patios.
Outside, the venue features perforated, color-shifting metal panels as part of a Kolorshift system that creates a dynamic facade day or night. Called Purple Rain, the product ensures no two views of the exterior are ever the same. The center also provides multiple access points—the street, parking garage, and adjacent park—so that patrons can easily access the venue by foot, car, or shared ride.
Messer Construction poured 4,900 square feet of concrete for the stage, loading dock, and exterior areas. Fun fact: Someone who owns 2,250 albums could cover the entire square footage of the stage with their record collection.
Other Team Members:
Owner: Music Entertainment Management Inc.
Design architect and architect of record: GBBN
MEP engineer: CMTA and Veregy (formerly Dynamix Engineering)
Acoustics: Harvey Marshall Berling Associates
Structural engineer: THP
General contractor/construction manager: Messer Construction
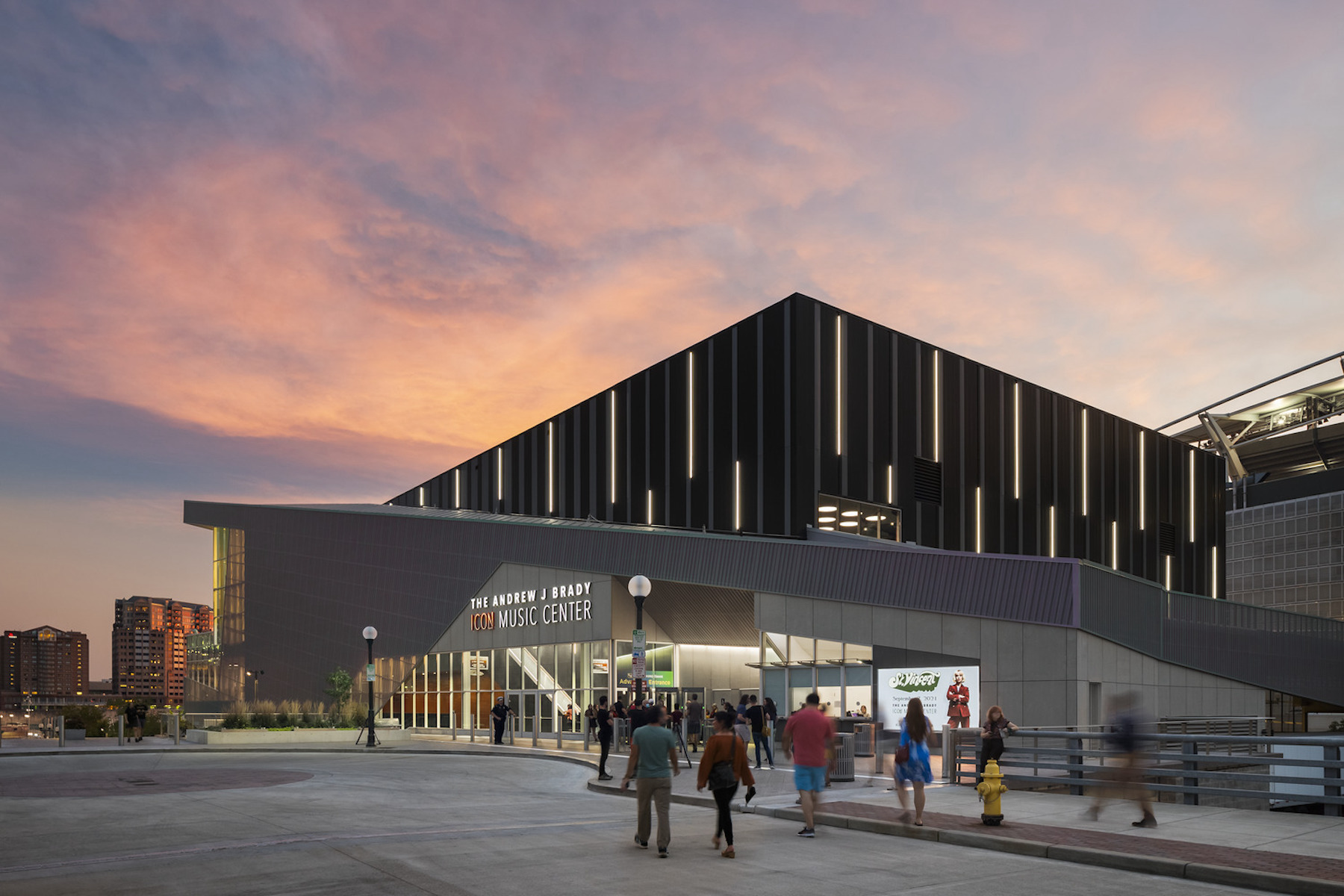
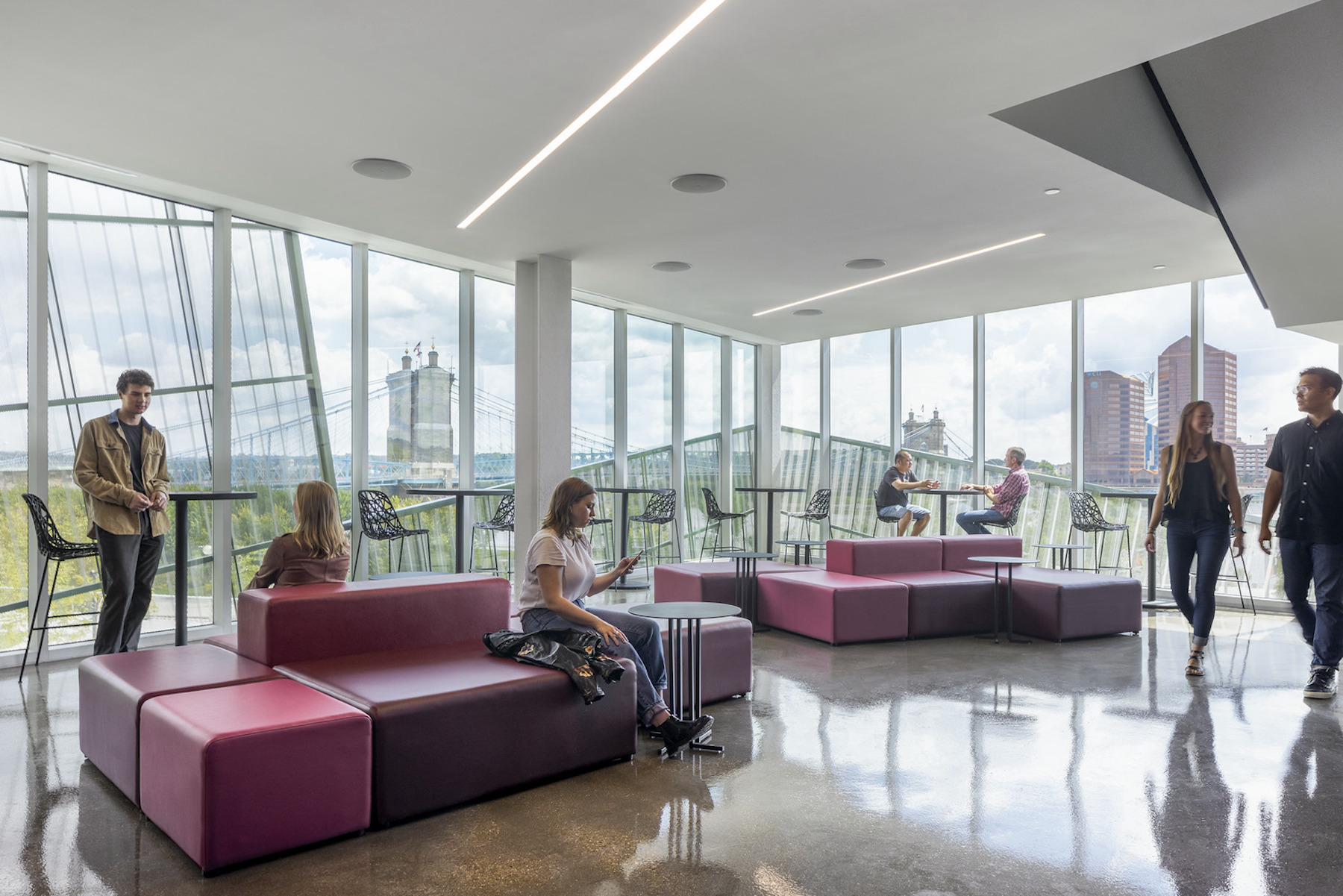
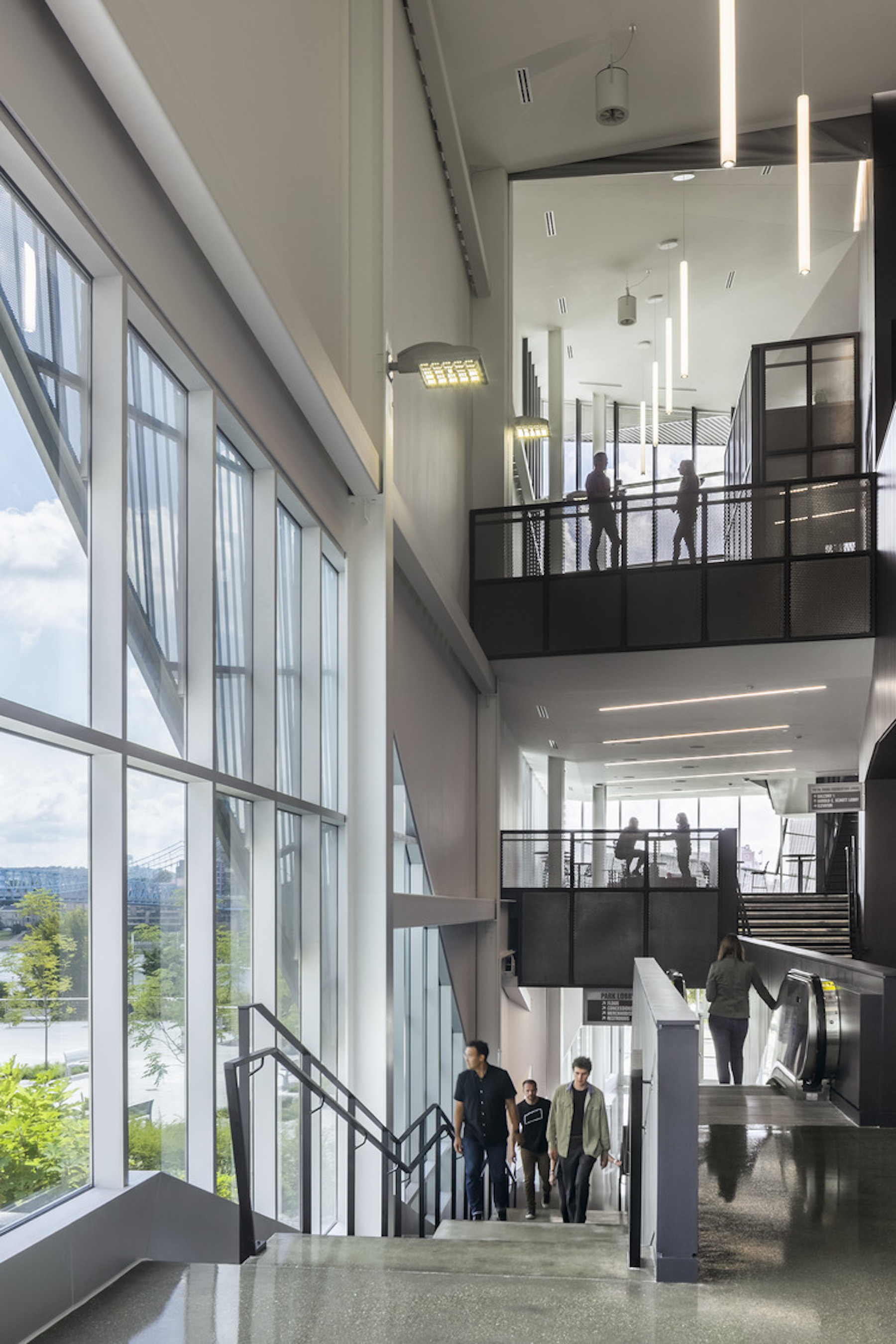
Related Stories
Building Team | Jun 7, 2022
Announcing construction inclusion week 2022: October 17-21, 2022
Save the date for Construction Inclusion Week 2022: October 17-21, 2022.
University Buildings | Jun 7, 2022
Newfoundland university STEM building emulates natural elements, local traditions
Memorial University of Newfoundland (MUN) recently opened a new building that will provide interdisciplinary learning and research space for Faculties of Science and Engineering.
Codes and Standards | Jun 2, 2022
Guide helps schools find funding for buildings from federal, state government
New Buildings Institute (NBI) recently released a guide to help schools identify funding programs for facilities improvements available from federal and state government programs.
Airports | Jun 2, 2022
SOM-designed International Arrival Facility at Seattle’s Sea–Tac airport features the world’s largest aerial walkway
The Skidmore, Owings & Merrill (SOM)-designed International Arrivals Facility (IAF) at Seattle-Tacoma International Airport has opened, replacing a 50-year-old arrival facility.
Women in Design+Construction | Jun 2, 2022
Women in Architecture: How HMC Pioneers Gender Equality
A survey by the Association of Collegiate Schools of Architecture (ACSA) shows that while women account for nearly half of graduates from architecture programs, they only make up about 15 percent of licensed architects.
Codes and Standards | Jun 2, 2022
New design guide for hybrid steel-mass timber frames released
The American Institute of Steel Construction (AISC) has released the first-ever set of U.S. recommendations for hybrid steel frames with mass timber floors, according to a news release.
Mass Timber | Jun 2, 2022
Brooklyn is home to New York City’s first mass timber condo building
In the Brooklyn neighborhood of Park Slope, the newly completed Timber House is New York City’s first mass timber condominium building and its largest mass timber project (by height and square footage).
Codes and Standards | Jun 1, 2022
HKS, U. of Texas Dallas partner on brain health study
HKS and The University of Texas at Dallas’ Center for BrainHealth are conducting a six-month study to improve the way the firm’s employees work, collaborate, and innovate, both individually and as an organization, according to a news release.
Building Team | Jun 1, 2022
Pennsylvania’s Longwood Gardens to get a $250 million transformation
Longwood Gardens, a botanical garden with about 1,100 acres in Pennsylvania’s Brandywine Valley, recently announced plans to transform its core area of conservatory gardens.
Mass Timber | May 31, 2022
Tall mass timber buildings number 139 worldwide
An audit of tall mass timber buildings turned up 139 such structures around the world either complete, under construction, or proposed.


