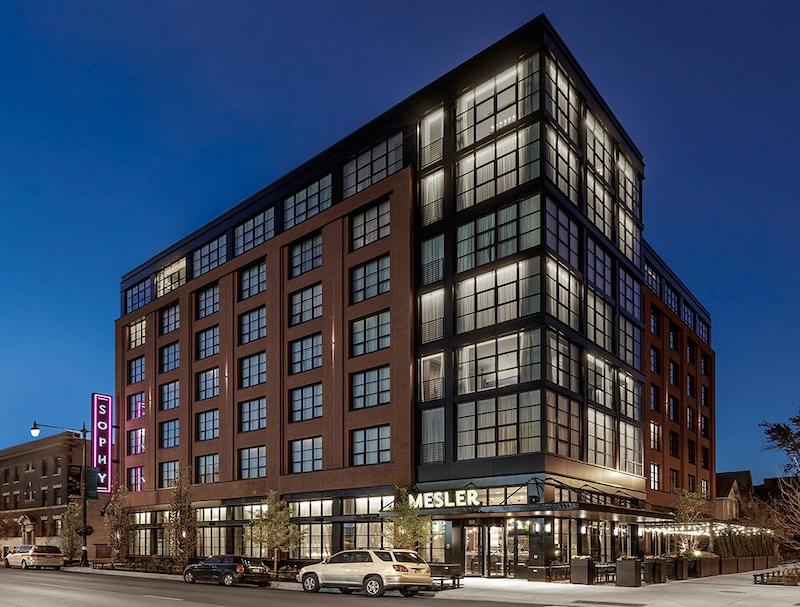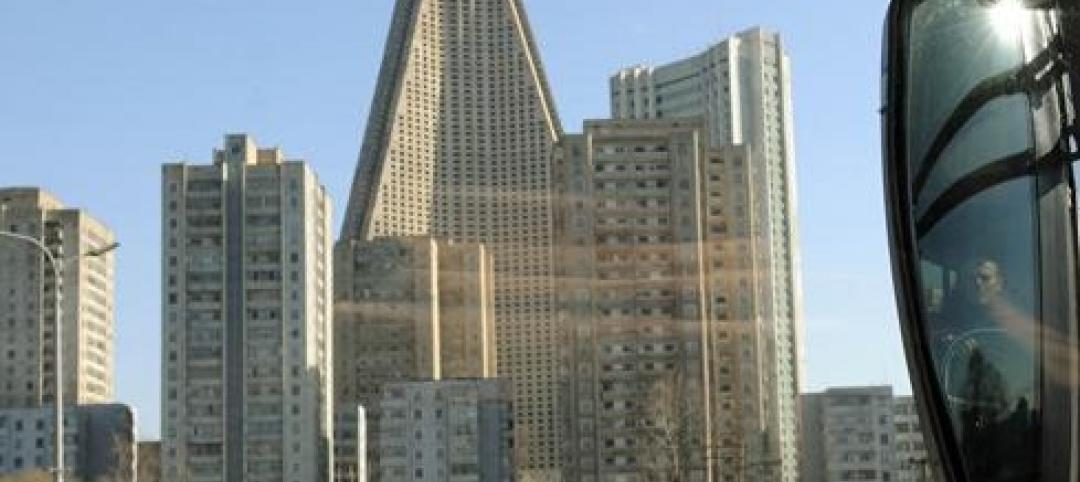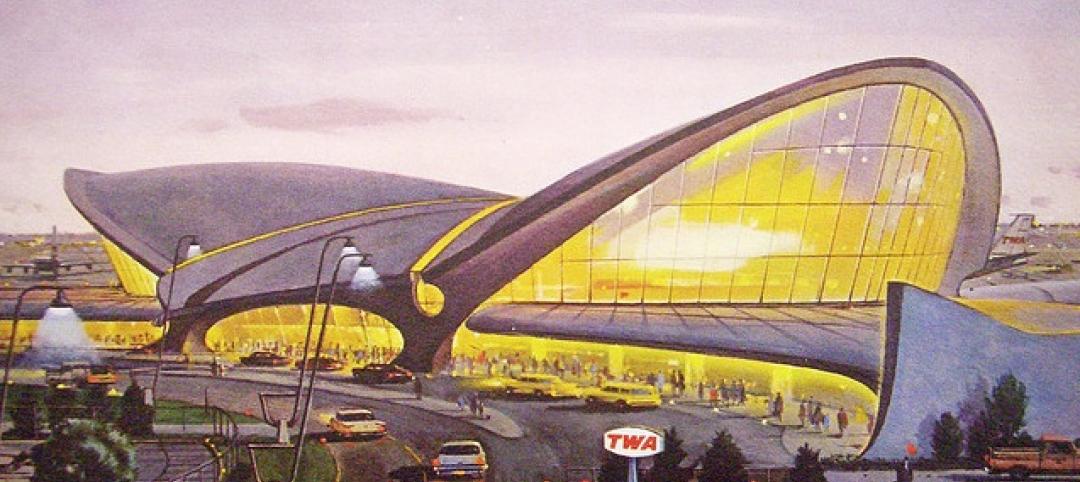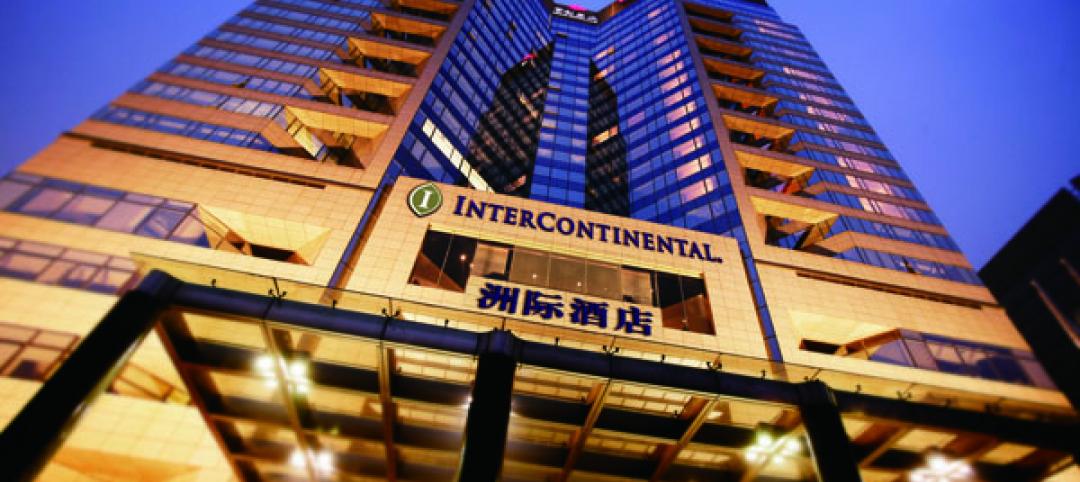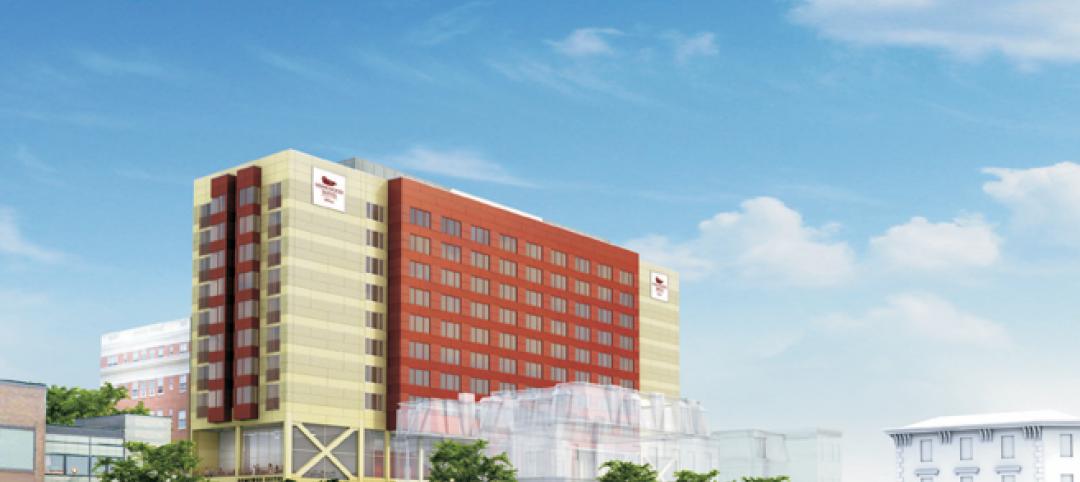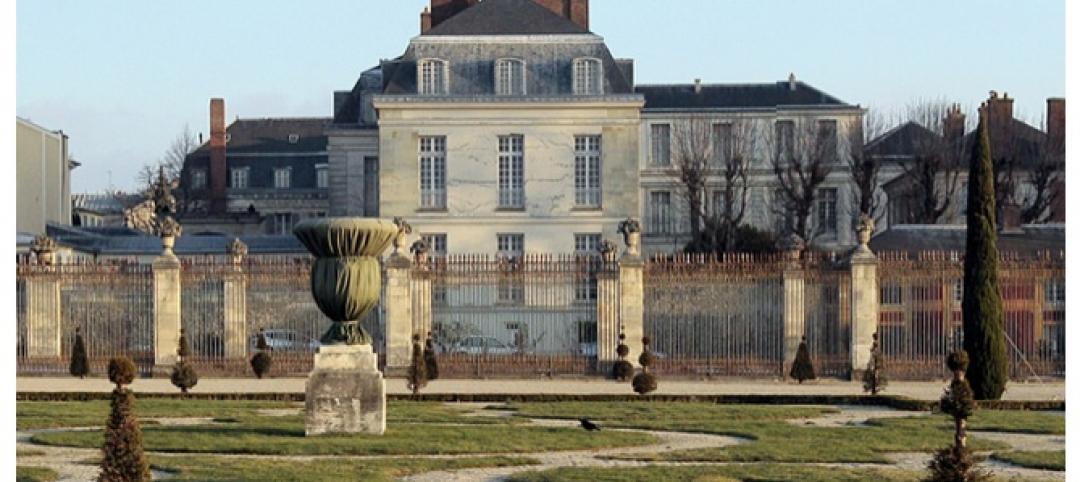The Sophy Hotel, Chicago Hyde Park’s newest boutique hotel, takes its name from the Greek word sophia, meaning knowledge and science. Completed in 2018, the seven-story, 98-guest room hotel complements the local museums, cultural attractions, and University of Chicago campus. The ground floor features 14-foot ceilings in a column-free lobby, lounge, and restaurant space; Floors two to seven include guest rooms and amenities. While the project driver during design and construction was using prefabricated, cold-formed metal framing (CFMF) wall panels, structural steel became an integral component of the building construction. This article highlights how steel was used 1) at the second-floor podium to transfer the upper levels 2) embedded within the CFMF system to create unique upper level spaces, and 3) to support exterior appendages and articulated brick veneer.
Sophy Hotel Utilizes Steel Podium Design
The second to seventh floors are guest rooms with stacked CFMF walls at the demising walls. Below the second floor, the program changes to a lobby, restaurant, and back-of-house space requiring a column-free footprint, which creates a vertical framing discontinuity. The discontinuity demands a transfer structure at the second floor.
Deep structural steel beams offer the strength and stiffness requirements for the long spans to create the open footprint. The framing generally consists of 40 in. deep, wide-flange shapes spanning up to 35 ft between perimeter steel columns and interior concrete masonry unit (CMU) core walls. The podium steel framing aligns with the CFMF wall system above. The podium framing depth is governed by serviceability limits and the ceiling height required below. To minimize global displacement and potential cracking in the gypsum wall board (GWB) sheathing on the CFMF bearing walls, total deflections at the podium level are limited to the smaller of L/1000 or 3/8 in. After accounting for a 14 ft ceiling at the ground floor and six levels of guest rooms within the 80 ft building height, a 3 ft – 8 in. space was available above the ground floor ceiling. This space is used to accommodate the steel transfer framing, mechanical ductwork, plumbing, electrical conduit, and fire protection services.
The Sophy Hotel's podium design maximized steel framing depth to accommodate beam web penetrations for the building services with the ceiling framing supported directly to the steel beam bottom flanges. While providing beam web penetrations for building services is common industry practice, in a depth-constrained podium structure, it is important to have early and on-going coordination between design and construction disciplines to avoid the need for field cutting beam web penetrations in the podium framing.
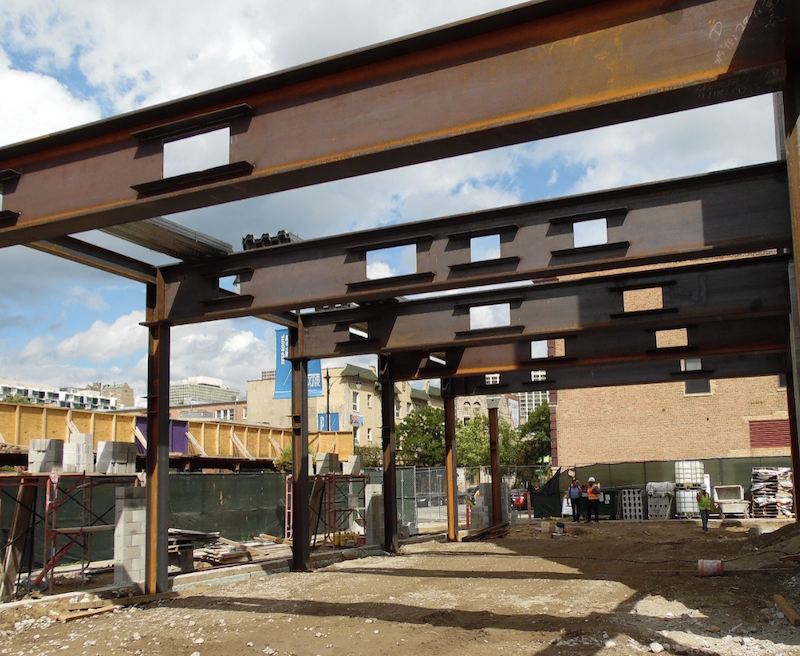 Beam web penetrations in steel podium framing.
Beam web penetrations in steel podium framing.
Upturned Framing
CFMF wall systems are most efficient when the wall panels align from the lowest level of support to the roof. Aligning wall panels requires a vertically repetitive program. Breaking up the repetitive program for open space amenities may require removing bearing walls and transferring the bearing wall load. One way to transfer the load while maintaining slab depth and without compromising ceiling heights is to provide upturned steel framing.
At the Sophy Hotel, the fitness room and laundry room are located on the second floor, each occupying a space twice the width of the typical guest room. To eliminate bearing walls on the second floor at these locations, steel columns are extended above the podium structure to support upturned, built-up plate girders. The plate girders support the bearing walls between the third floor and roof level while providing space on the second floor for the fitness room and laundry room. Built-up shapes are used to accommodate the architectural program constraints. The plate girders comprise a 6 in. wide top flange to match the width of the CFMF wall and a wider bottom flange to support the floor construction.
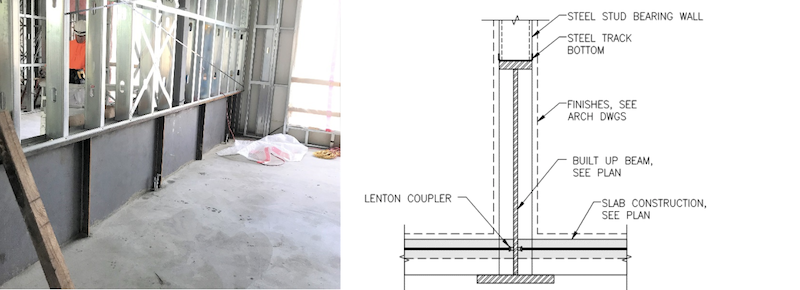 Upturned steel built-up plate girder above the fitness room.
Upturned steel built-up plate girder above the fitness room.
On a smaller scale, upturned WT5x15s span across the corridor between CFMF wall panels, with the slab construction supported on the flange, and the stem embedded within the concrete slab. This detail maximizes ceiling heights along the corridors and provides a continuous horizontal space for building services.
Steel in CFMF Walls
Structural steel framing is integrated within the CFMF wall systems to address atypical support conditions and large openings. At the sixth and seventh floors, two CFMF walls are eliminated to combine two guest rooms into an open space suite. Structural steel frames comprised of wide flange beams and HSS columns are provided in lieu of the CFMF walls to create the open space. The frame columns extend down to the podium and are fabricated into the CFMF wall panels with base plates and cap plates. In some areas, HSS headers are provided within the CFMF wall panels to span large door openings. Structural steel when required for larger spans, allows for the flexibility the program required.
Exterior Wall Support
The building envelope generally consists of articulated brick masonry veneer with large punched windows. The veneer steps around the windows creating three different vertical planes. The planes converge at vertical piers between windows. The floor construction spans from CFMF wall-to-wall without steel framing at the slab edge. To avoid a stepped slab edge and steel relieving angles, the design team balloon-framed the masonry veneer from an independent, architecturally exposed structural steel (AESS) frame at the second floor. Custom bent plate loose lintels are used above the window openings to accommodate the varying planes of masonry.
The typical AESS frame comprises a MC18x42.7, HSS20x8 and HSS6x4 knee wall spanning between CMU piers. The frame is braced at the ends and mid-span to the podium structure to resist the eccentric brick loads.
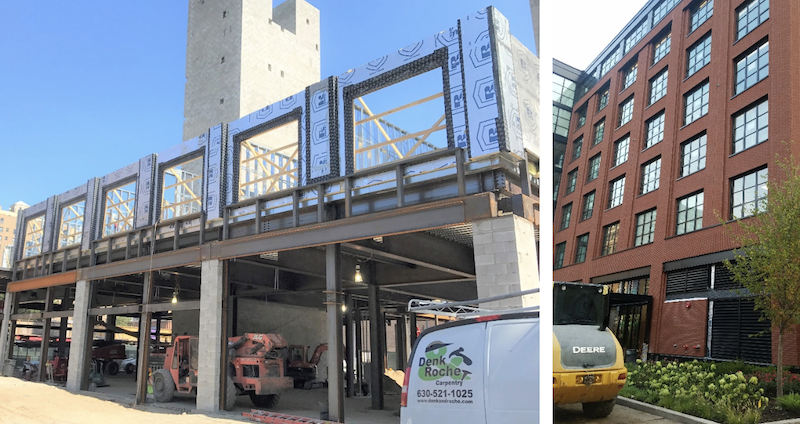 AESS structure supporting the balloon-framed brick veneer.
AESS structure supporting the balloon-framed brick veneer.
Building Appendages
The hotel features a three-story tall marquee extending from the building corner. The sign structural support includes an HSS10x6 post that extends from the second-floor steel podium to the fifth-floor, and HSS outriggers at the sign support locations. The HSS post is detailed with deck support plates and weldable rebar couplers at each floor level to drag the sign forces into the building diaphragm.
The hotel also features an 18 ft entry canopy supported at the second floor with a side-plated W40 beam and by four diagonal tie-rods pinned to HSS10x4 flat outriggers at the third floor. The outriggers are supported on HSS posts fabricated within the CFMF wall panel and extend into the third-floor slab construction with headed studs and hair pin reinforcement to drag the horizontal load into the third-floor diaphragm.
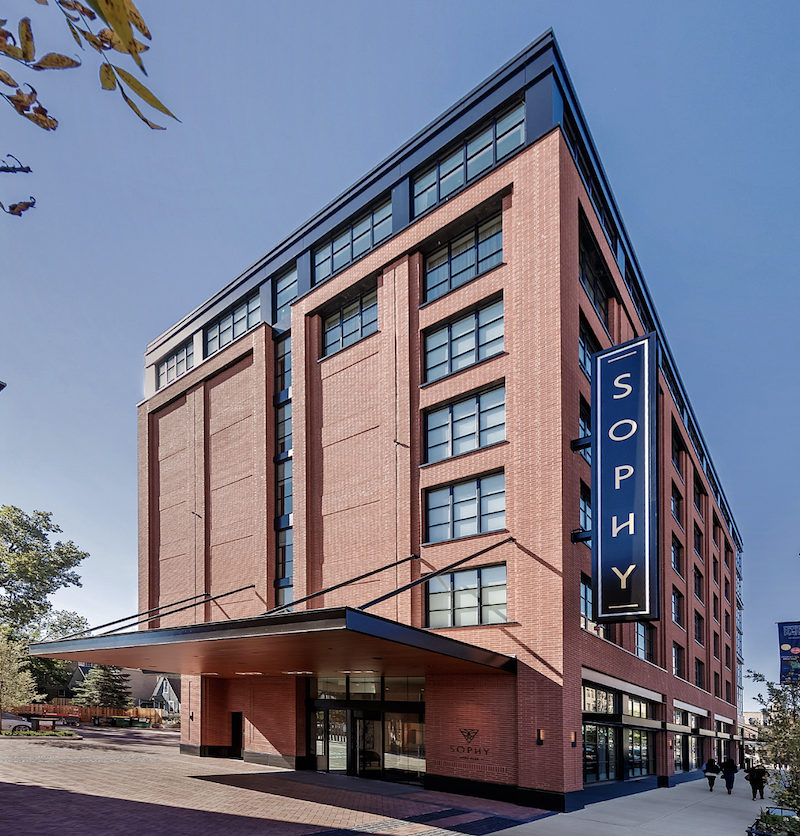 Entrance canopy structure and marquee. Photo: Mark Ballogg.
Entrance canopy structure and marquee. Photo: Mark Ballogg.
Conclusions
The structural steel framing in the construction of the Sophy Hotel is an integral component of the building structure alongside the prefabricated CFMF wall systems. It allows the building structural design to achieve the economy of repetition while creating opportunities for architectural freedom.
Related Stories
| Mar 9, 2011
North Korea resumes construction of 'world's worst' hotel
Is North Korea finally serious about completing construction of Ryu-Gyong Hotel—once called the world’s worst building—after years of neglect and secrecy?
| Mar 9, 2011
Igor Krnajski, SVP with Denihan Hospitality Group, on hotel construction and understanding the industry
Igor Krnajski, SVP for Design and Construction with Denihan Hospitality Group, New York, N.Y., on the state of hotel construction, understanding the hotel operators’ mindset, and where the work is.
| Feb 15, 2011
Iconic TWA terminal may reopen as a boutique hotel
The Port Authority of New York and New Jersey hopes to squeeze a hotel with about 150 rooms in the space between the old TWA terminal and the new JetBlue building. The old TWA terminal would serve as an entry to the hotel and hotel lobby, which would also contain restaurants and shops.
| Jan 25, 2011
AIA reports: Hotels, retail to lead U.S. construction recovery
U.S. nonresidential construction activity will decline this year but recover in 2012, led by hotel and retail sectors, according to a twice-yearly forecast by the American Institute of Architects. Overall nonresidential construction spending is expected to fall by 2% this year before rising by 5% in 2012, adjusted for inflation. The projected decline marks a deteriorating outlook compared to the prior survey in July 2010, when a 2011 recovery was expected.
| Jan 25, 2011
InterContinental Hotels Group gets LEED pre-certification
InterContinental Hotels Group, the world's largest hotel group by number of rooms, announced that its in-house sustainability system Green Engage has been awarded LEED volume pre-certification established from the USGBC and verified by the Green Building Certification Institute. IHG is the first hotel company to receive this award for an existing hotels program.
| Jan 19, 2011
Extended stay hotel aims to provide comfort of home
Housing development company Campus Apartments broke ground on a new extended stay hotel that will serve the medical and academic facilities in Philadelphia’s University City, including the University of Pennsylvania and the Children’s Hospital of Philadelphia. The 11,000-sf hotel will operate under Hilton’s Homewood Suites brand, with 136 suites with full kitchens and dining and work areas. A part of the city’s EnergyWorks loan program, the project aims for LEED with a green roof, low-flow fixtures, and onsite stormwater management. Local firms Alesker & Dundon Architects and GC L.F. Driscoll Co. complete the Building Team.
| Jan 4, 2011
Luxury hotel planned for Palace of Versailles
Want to spend the night at the Palace of Versailles? The Hotel du Grand Controle, a 1680s mansion built on palace grounds for the king's treasurer and vacant since the French Revolution, will soon be turned into a luxury hotel. Versailles is partnering with Belgian hotel company Ivy International to restore the dilapidated estate into a 23-room luxury hotel. Guests can live like a king or queen for a while—and keep their heads.
| Dec 17, 2010
Historic Rhode Island hotel reborn with modern amenities
The iconic Ocean House resort in Watch Hill, R.I., had to be torn down in 2005 when systemic deficiencies made restoration unfeasible. Centerbrook Architects and Planners, Centerbrook, Conn., designed a new version of the hotel, working with preservation societies to save or recreate favorite elements of the original building, and incorporating them into the contemporary structure. The new resort has 49 guest rooms and 23 residences, plus banquet halls, a corporate boardroom, a private clubroom, a spa and fitness center, an indoor lap pool, a bar, and the obligatory international croquet court. Dimeo Construction, Providence, R.I., was the construction manager.
| Dec 17, 2010
Gemstone-inspired design earns India’s first LEED Gold for a hotel
The Park Hotel Hyderabad in Hyderabad, India, was designed by Skidmore, Owings & Merrill to combine inspirations from the region’s jewelry-making traditions with sustainable elements.
| Dec 17, 2010
Vietnam business center will combine office and residential space
The 300,000-sm VietinBank Business Center in Hanoi, Vietnam, designed by Foster + Partners, will have two commercial towers: the first, a 68-story, 362-meter office tower for the international headquarters of VietinBank; the second, a five-star hotel, spa, and serviced apartments. A seven-story podium with conference facilities, retail space, restaurants, and rooftop garden will connect the two towers. Eco-friendly features include using recycled heat from the center’s power plant to provide hot water, and installing water features and plants to improve indoor air quality. Turner Construction Co. is the general contractor.


