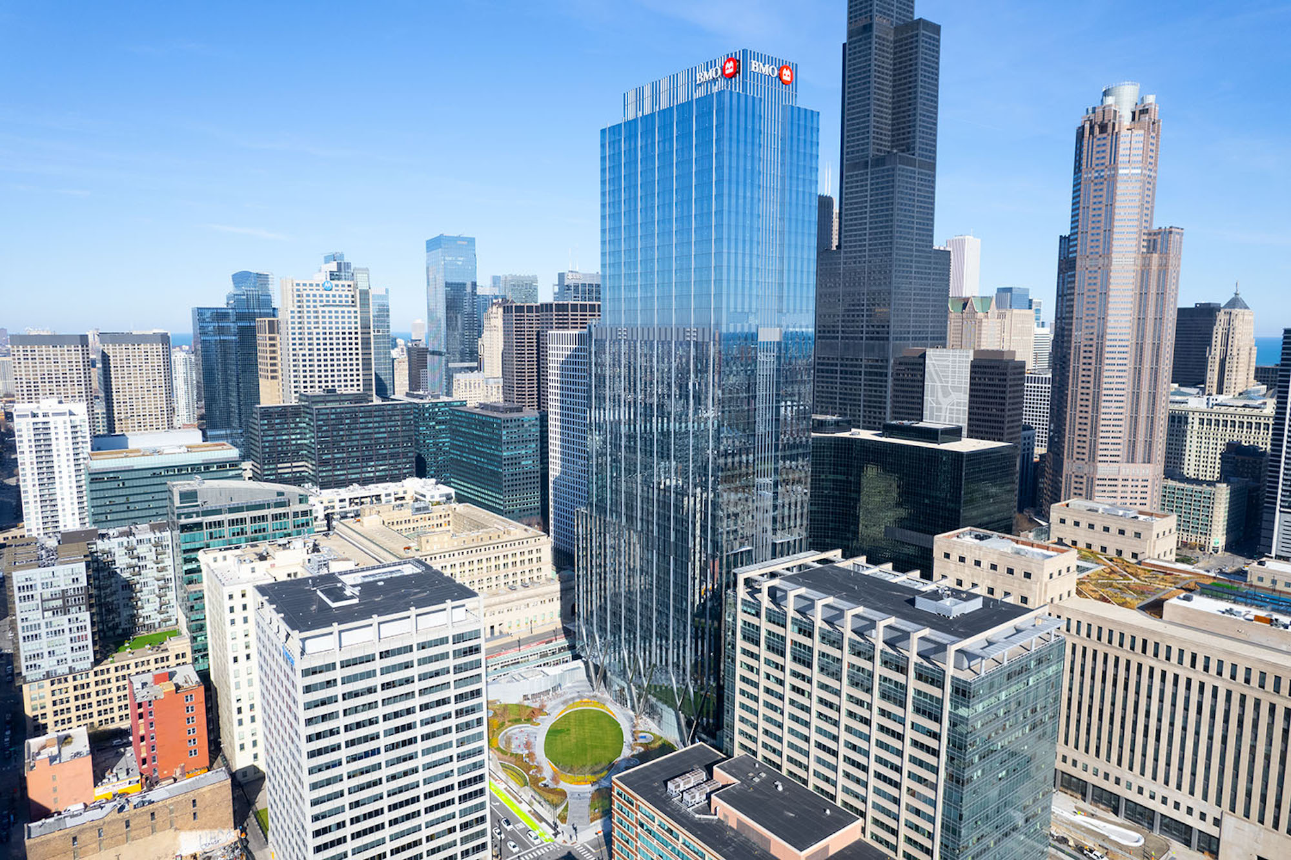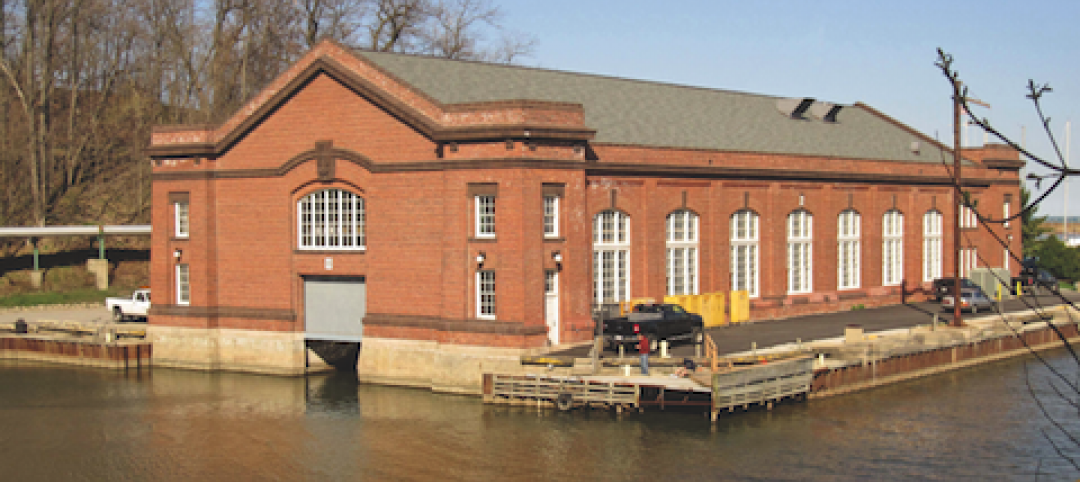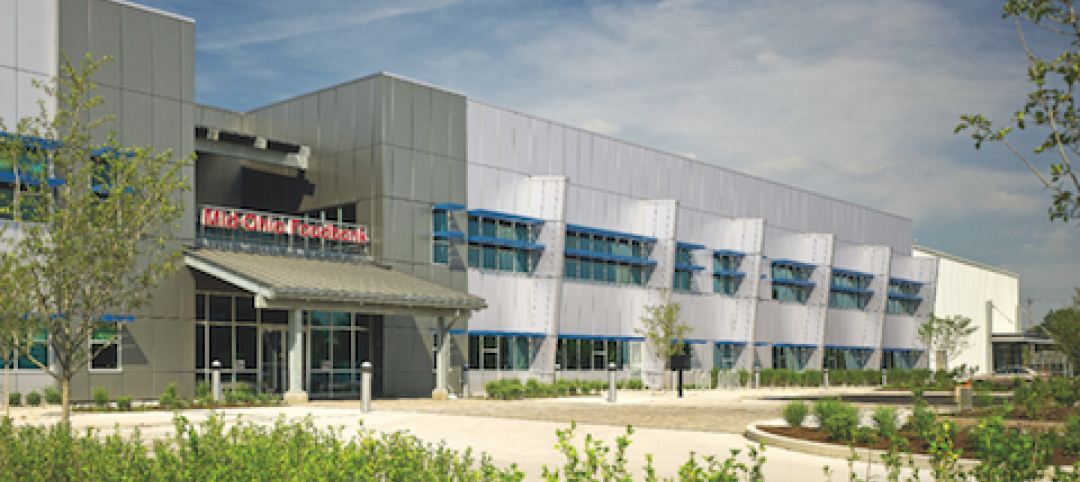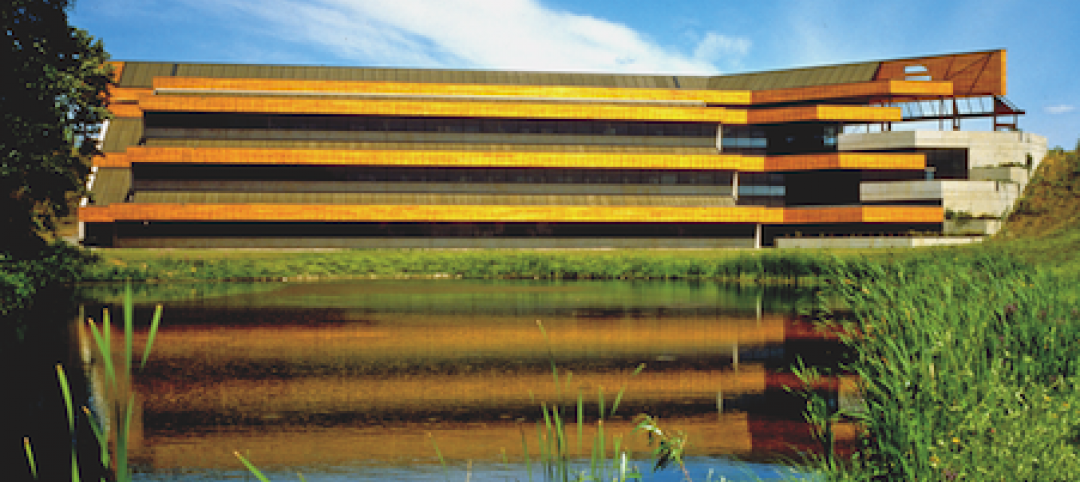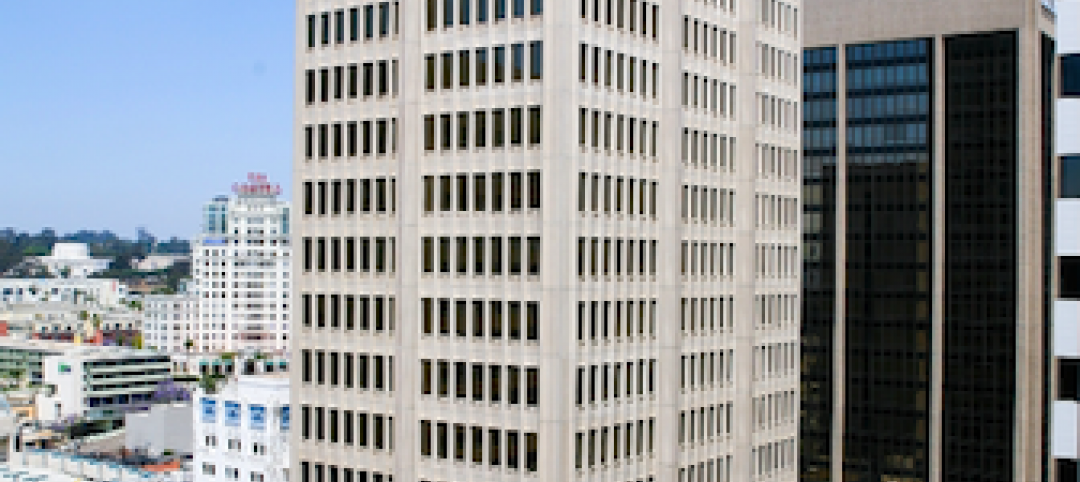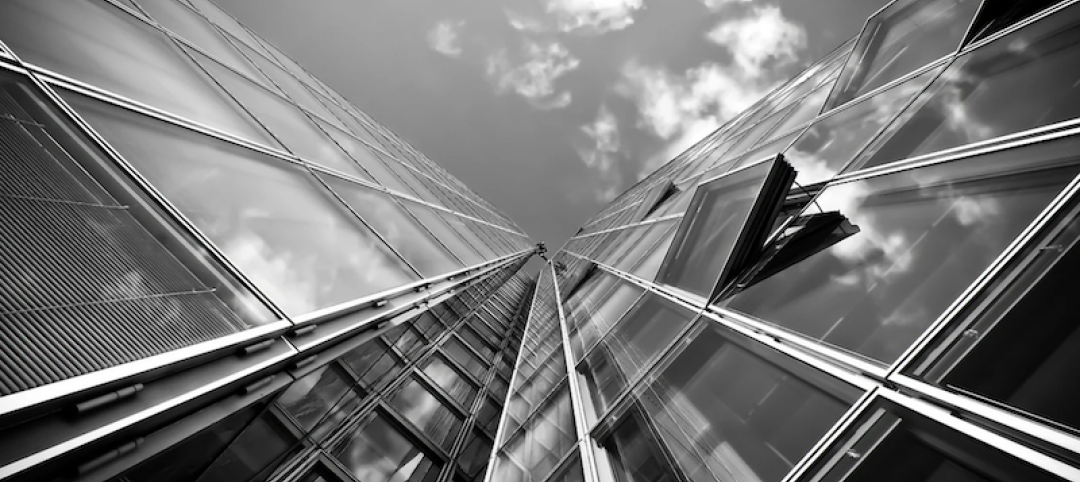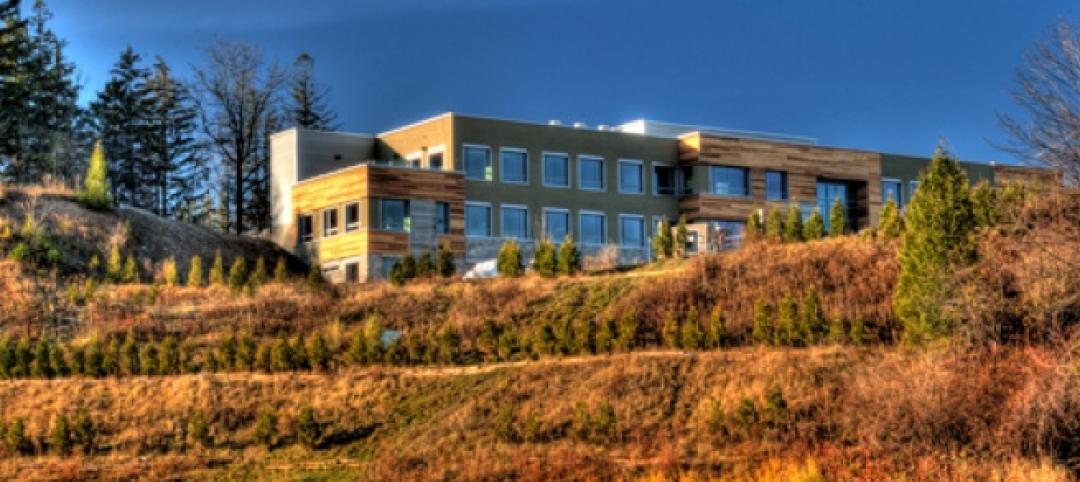Goettsch Partners (GP) recently completed 320 South Canal, billed as “Chicago’s healthiest office tower,” according to the architecture firm. Located across the street from Chicago Union Station and close to major expressways, the 51-story tower totals 1,740,000 sf. It includes a conference center, fitness center, restaurant, to-go market, branch bank, and a cocktail lounge in an adjacent structure, as well as parking for 324 cars/electric vehicles and 114 bicycles.
The 2.2-acre site also features The Green at 320, one of the largest privately owned public parks in Chicago.
The project was developed by Riverside Investment & Development with Convexity Properties and built by Clark Construction. The same team also delivered the city’s Bank of America Tower in 2020 and 150 North Riverside office building in 2017. All three 50-story towers are certified or pre-certified LEED Gold, WELL Platinum, and WiredScore Platinum. Together, they total nearly five million sf.
Design strategies at 320 South Canal emphasized improving occupant wellbeing. The tower incorporates innovative technology to maximize occupant health, mitigate risk related to harmful environmental factors, and enhance tenant operational efficiency.
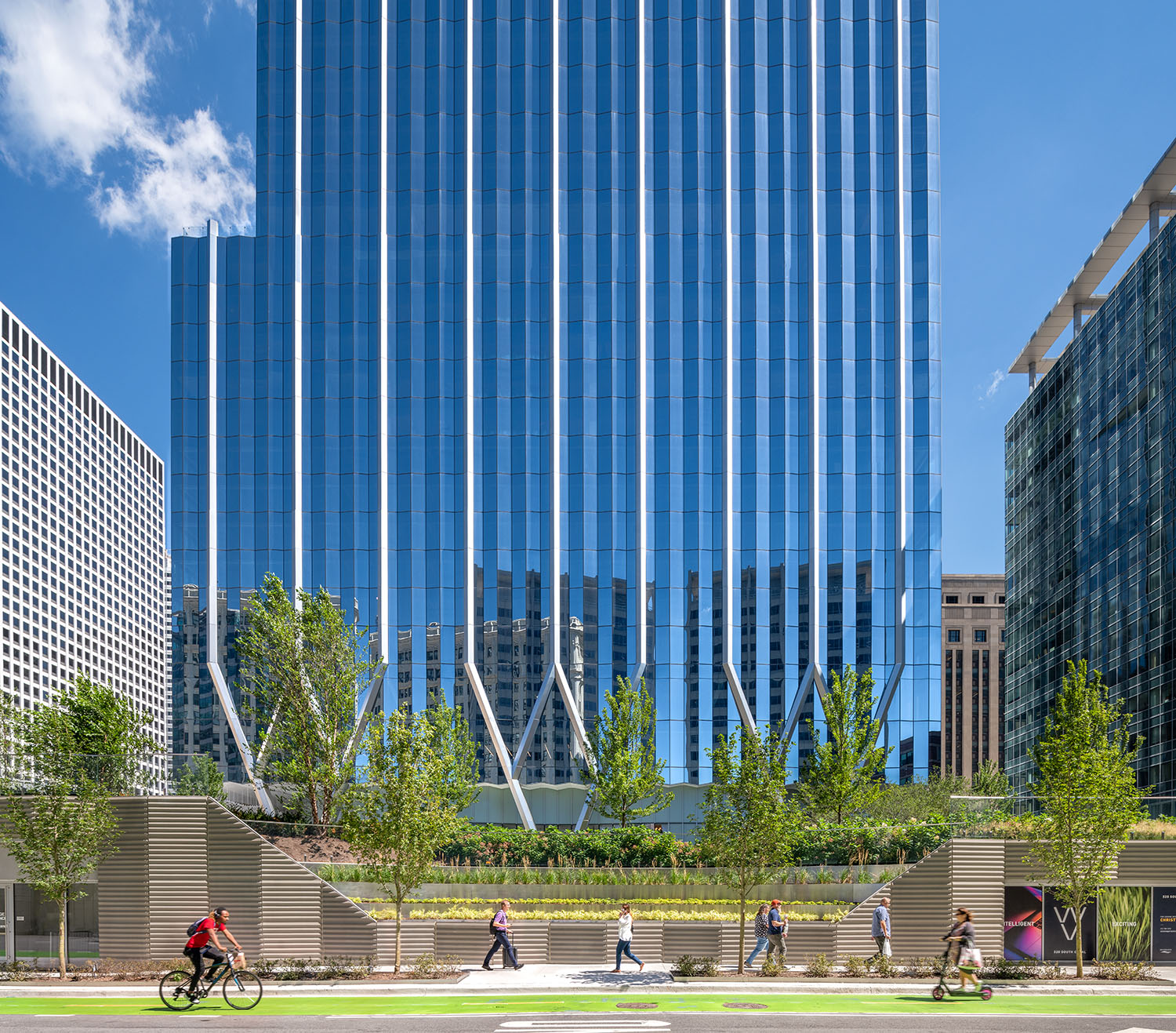
High-rise office features advanced air monitoring, filtration
Features include advanced air monitoring and air filtration systems, bipolar air ionization, fresh air delivery that is six times the national code standard, a tenant engagement app that provides a real-time display of air quality metrics, antimicrobial fixtures, and touchless technology throughout. Occupants also have access to outdoor terraces for fresh air as well as the outdoor spaces and activities provided by The Green.
Designed as a stepped, three-tiered building, 320 South Canal is oriented north-south along the east side of the site. The east face of the building aligns with the property line, reinforcing the urban street wall defined by the historic Union Station headhouse on the adjacent block.
Three setbacks reflect the internal organization of the building, with efficient, column-free floor plates that cater to a variety of tenants. Large terraces at each setback offer outdoor amenity spaces with expansive views of downtown. The building’s subtly folded façade creates a changing texture that reinforces the verticality of the building. At street level, east and west façades express V-shaped structural transfers that open up the ground floor. The resulting effect makes the park an integral part of the building, and the building serves as an extension of the park.
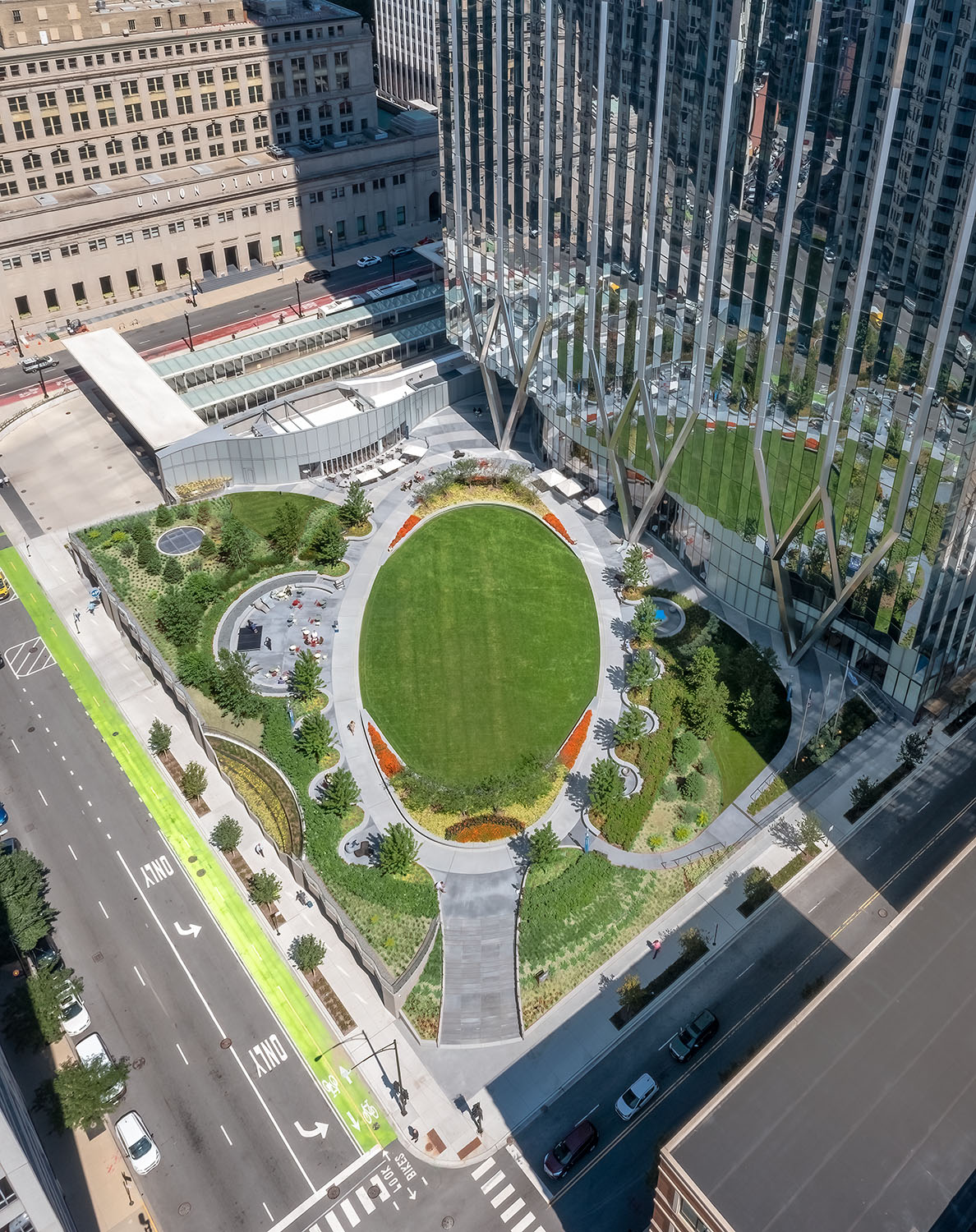
Early in the planning process, decision-makers chose to make the tower taller with a smaller footprint, allowing most of the site to be dedicated as a park. The 1.5-acre park space is organized around a 10,000 sf oval-shaped lawn. A curved path defines the main pedestrian circulation from the northeast to southwest corners of the site, promoting connections between the station and the evolving West Loop.
In addition to the central lawn, the park includes a variety of smaller spaces that allow for a variety of outdoor activities, both programmed and spontaneous, as well as pop-up retail space at the north side—all set against the backdrop of the iconic Union Station headhouse.
On the project team:
Owner and/or developer: Riverside Investment & Development and Convexity Properties
Design architect: Goettsch Partners
Architect of record: Goettsch Partners
MEP consultant: Environmental Systems Design (ESD)
Structural engineer: Magnusson Klemencic Associates
General contractor/construction manager: Clark Construction
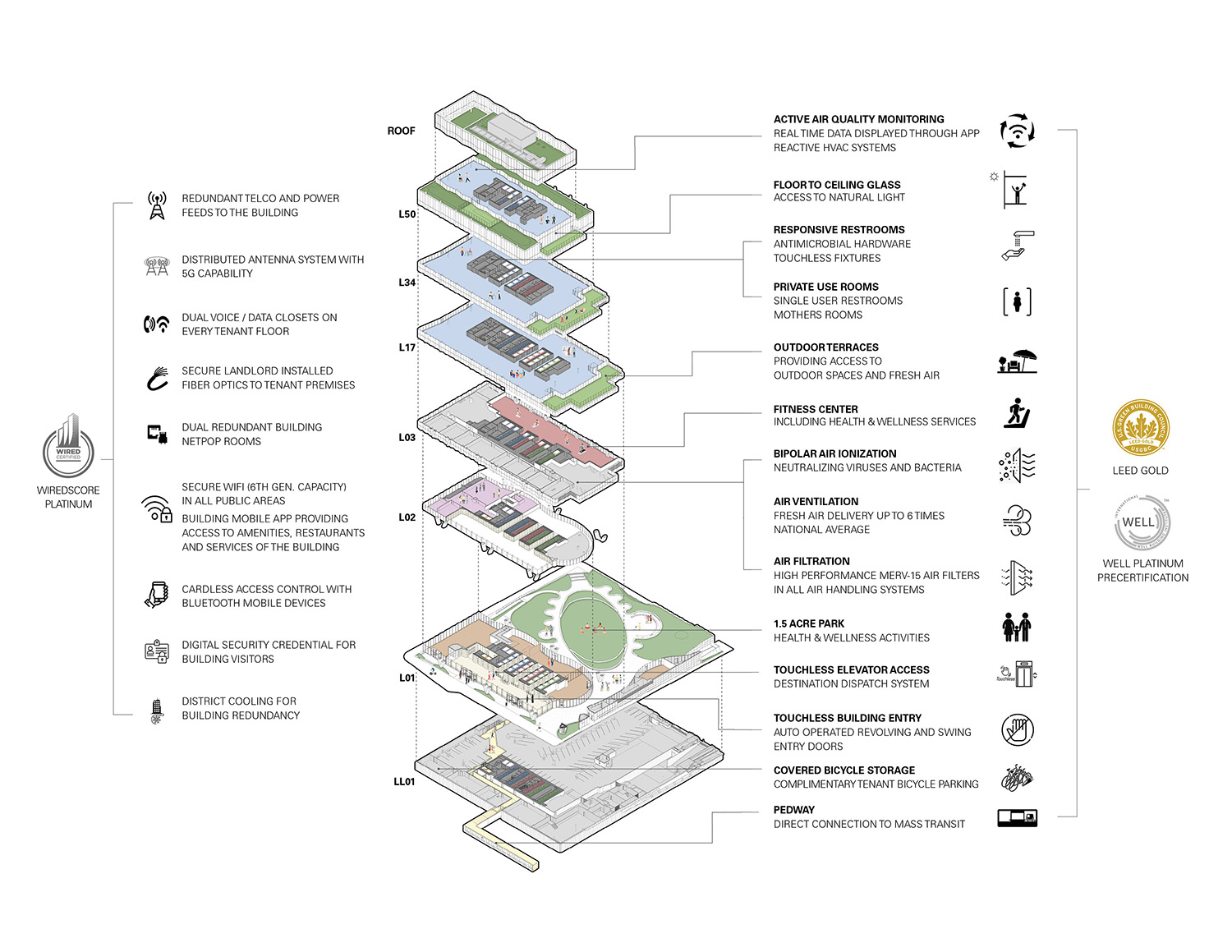
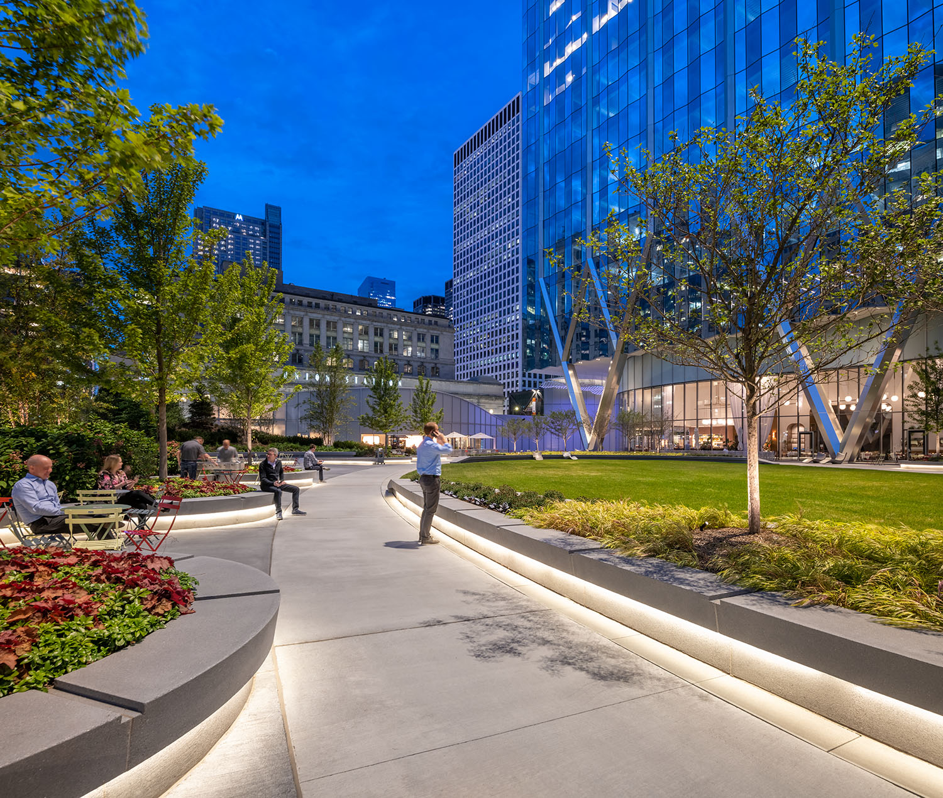
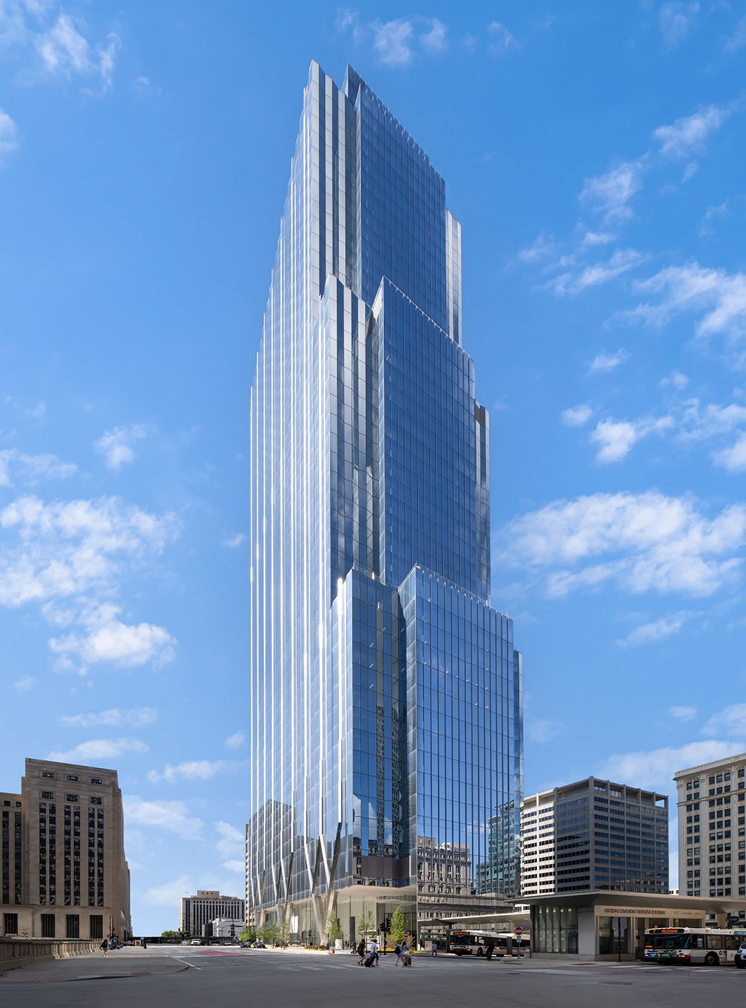
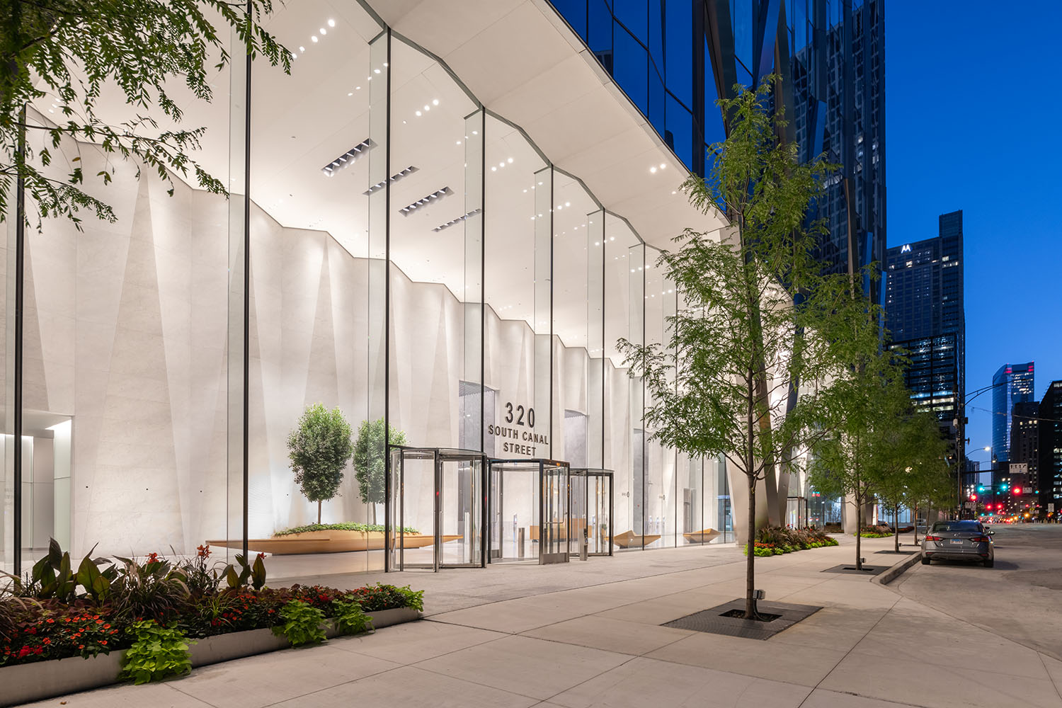
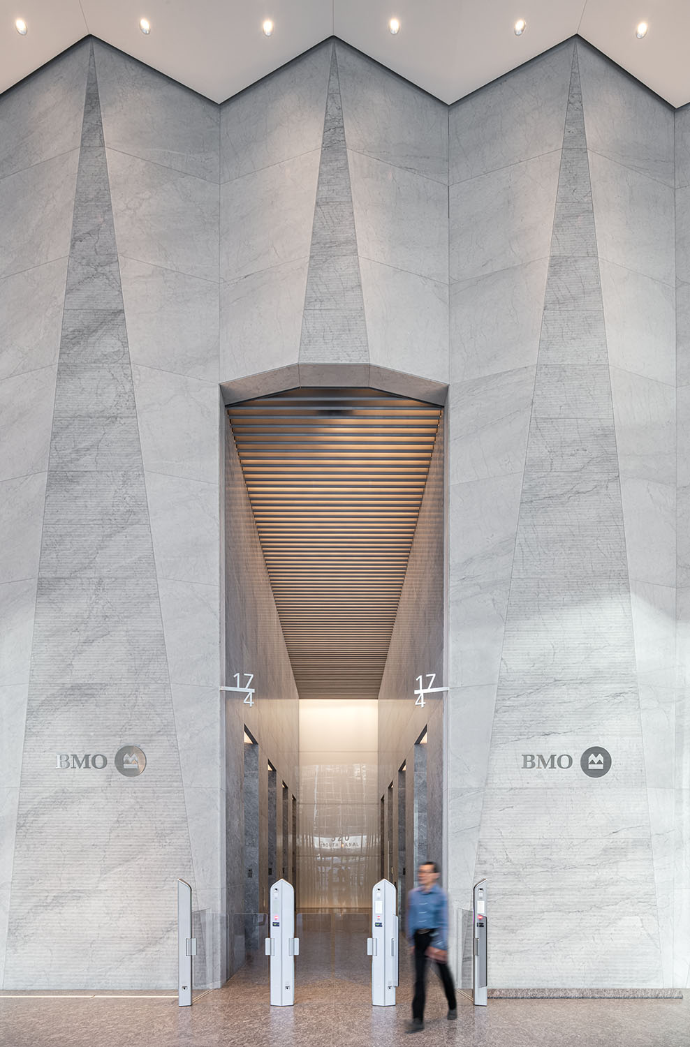
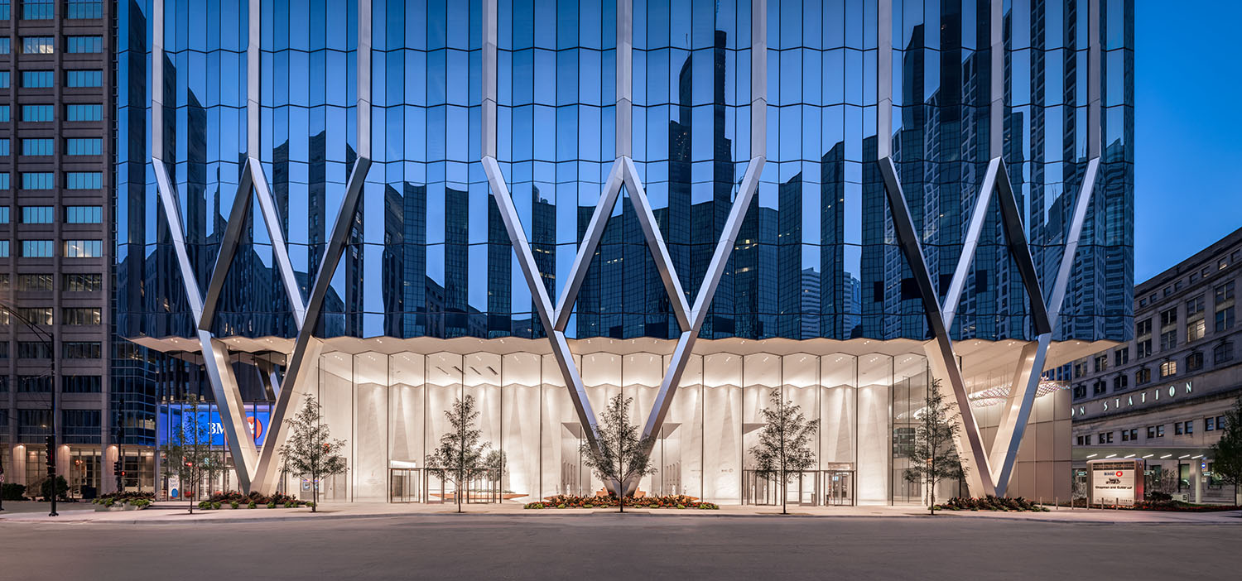
Related Stories
| Oct 12, 2010
Building 13 Naval Station, Great Lakes, Ill.
27th Annual Reconstruction Awards—Gold Award. Designed by Chicago architect Jarvis Hunt and constructed in 1903, Building 13 is one of 39 structures within the Great Lakes Historic District at Naval Station Great Lakes, Ill.
| Oct 12, 2010
From ‘Plain Box’ to Community Asset
The Mid-Ohio Foodbank helps provide 55,000 meals a day to the hungry. Who would guess that it was once a nondescript mattress factory?
| Oct 11, 2010
HGA wins 25-Year Award from AIA Minnesota
HGA Architects and Engineers won a 25-Year Award from AIA Minnesota for the Willow Lake Laboratory.
| Oct 8, 2010
Union Bank’S San Diego HQ awarded LEED Gold
Union Bank’s San Diego headquarters building located at 530 B Street has been awarded LEED Gold certification from the Green Building Certification Institute under the standards established by the U.S. Green Building Council. Gold status was awarded to six buildings across the United States in the most recent certification and Union Bank’s San Diego headquarters building is one of only two in California.
| Oct 6, 2010
Windows Keep Green Goals in View
The DOE's National Renewable Energy Laboratory has almost 600 window openings, and yet it's targeting LEED Platinum, net-zero energy use, and 50% improvement over ASHRAE 90.1. How the window ‘problem’ is part of the solution.
| Sep 21, 2010
New BOMA-Kingsley Report Shows Compression in Utilities and Total Operating Expenses
A new report from the Building Owners and Managers Association (BOMA) International and Kingsley Associates shows that property professionals are trimming building operating expenses to stay competitive in today’s challenging marketplace. The report, which analyzes data from BOMA International’s 2010 Experience Exchange Report® (EER), revealed a $0.09 (1.1 percent) decrease in total operating expenses for U.S. private-sector buildings during 2009.
| Sep 13, 2010
Triple-LEED for Engineering Firm's HQ
With more than 250 LEED projects in the works, Enermodal Engineering is Canada's most prolific green building consulting firm. In 2007, with the firm outgrowing its home office in Kitchener, Ont., the decision was made go all out with a new green building. The goal: triple Platinum for New Construction, Commercial Interiors, and Existing Buildings: O&M.


