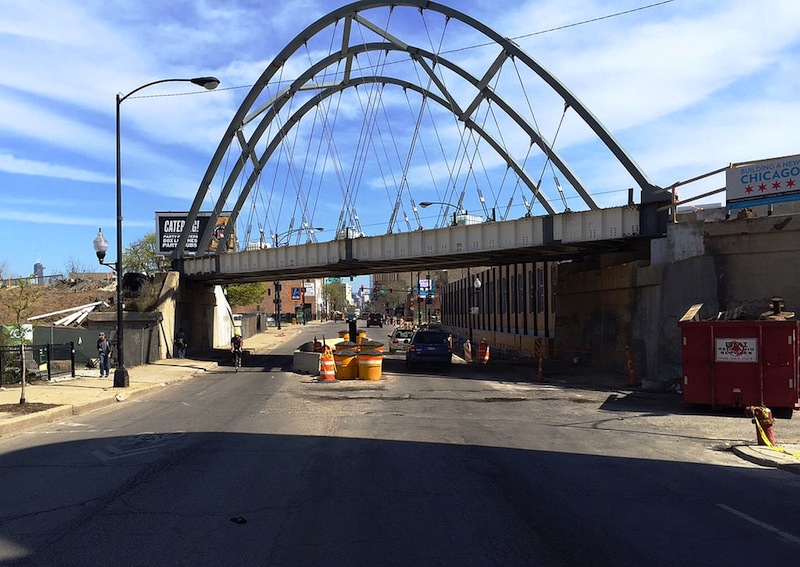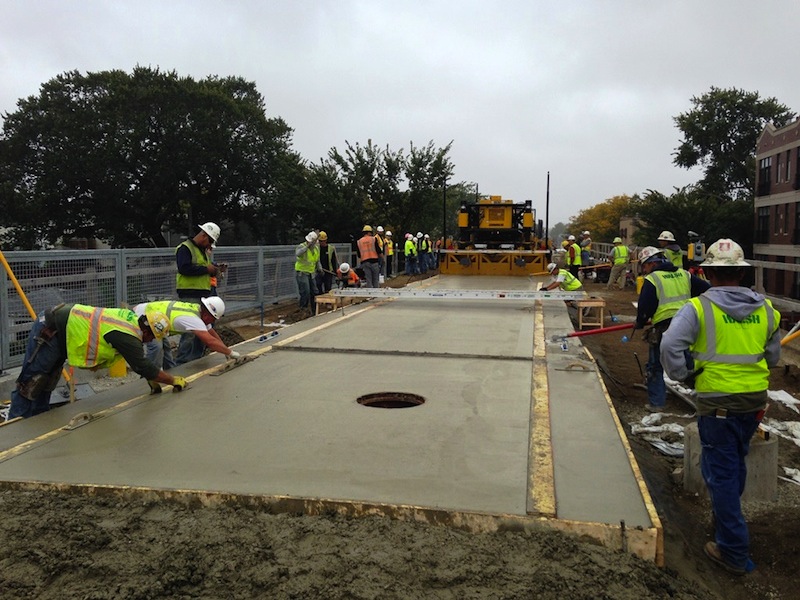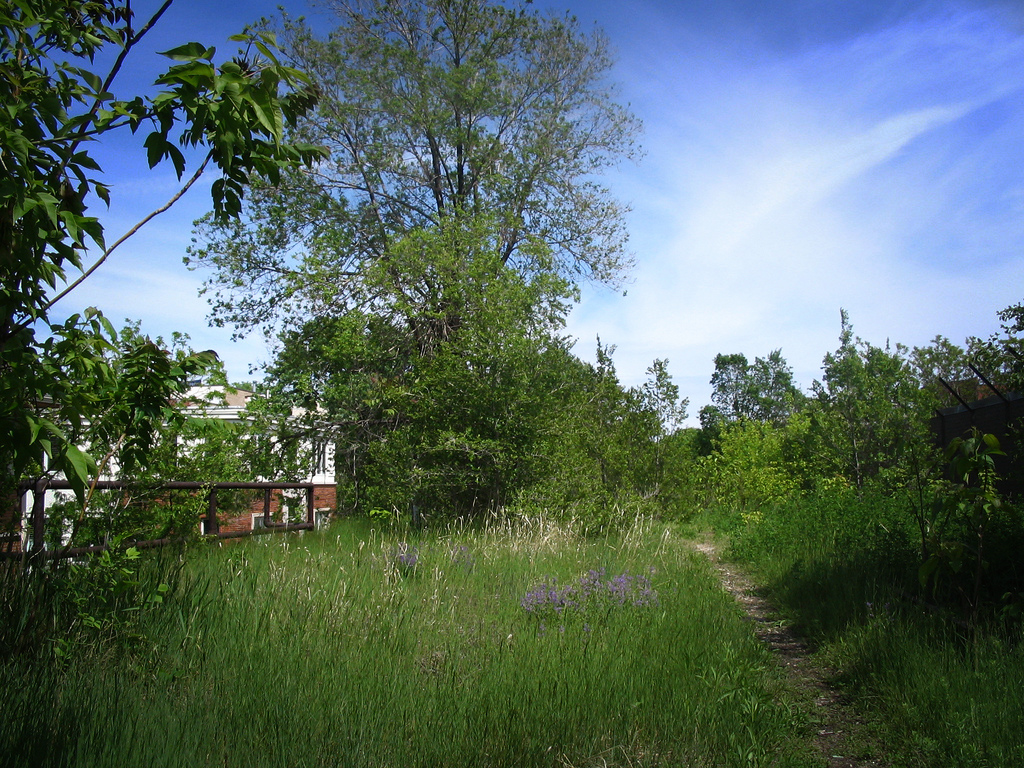After 10 years in the making, Curbed Chicago reports that the Bloomingdale Trail, also known as the 606, opened to the public last weekend.
The 2.7-mile stretch repurposes an abandoned elevated train track that snakes through Humboldt Park and Bucktown.
Funded partly with a $50 million federal grant, the project cost near $100 million.
To celebrate the opening of Chicago’s very own High-Line-inspired park, a ribbon cutting and art programs were scheduled last weekend.
Here's more on the project, from The606.org:
The 606 is a decade in the making.As train traffic slowed on the Bloomingdale Line in the 1990s, attention turned to how the train line might be used to increase much-needed green space. The City of Chicago brought residents together to discuss an area of particular concern – Logan Square, a neighborhood that, at the time, had the least amount of open space per capita of any in Chicago.
Despite the neighborhood’s historic boulevards, Logan Square needed an additional 99 acres of active open space just to be brought up to City minimums. The City’s proposal to convert the Bloomingdale Line to a park was included in the 2004 Logan Square Open Space Plan, which prompted the Chicago Department of Transportation to begin applying for federal transportation funding for the project.
 Milwaukee bridge after pier removal. Photo: The606.org
Milwaukee bridge after pier removal. Photo: The606.org
The City’s proposal prompted neighbors to form Friends of the Bloomingdale Trail, an organization whose vision and mission were key to creating The 606. The group created a groundswell of community support not just in Logan Square, but in the other neighborhoods surrounding the rail line: Humboldt Park, Bucktown and Wicker Park. Knowing the Trust for Public Land’s work creating Haas Park in Logan Square, members of the Friends of the Bloomingdale Trail reached out to the national non-profit, which helped bring together a coalition of city and civic organizations to move the project forward.
The alliance of the City of Chicago, Chicago Park District, The Trust for Public Land, and dozens of groups is turning the idea for a trail into a park and trail system to connect four Chicago neighborhoods and create innovative park space for thousands of residents and visitors alike.
Using its expertise in land conservation, creating urban parks and community collaboration, The Trust for Public Land hosted numerous community meetings, including a three-day design charrette in 2011. Community input into design and function has been a hallmark of The 606 process. Numerous public meetings brought community input into the park and trail system’s design, function, and aesthetics of the parks, trail, and event spaces. That process culminated in an unveiling of the final design plans and overarching project name in June of 2013.
The park and trail system is also the signature project of Mayor Emanuel and his push to create 800 new parks, recreation areas and green spaces throughout Chicago. The City of Chicago and The Chicago Park District, and The Trust for Public Land have provided the financial, cooperative, and logistical strength to move this public-private partnership from a dream into reality.
The 606 brings together arts, history, design, trails for bikers, runners, and walkers, event spaces, alternative transportation avenues, and green, open space for neighbors, Chicagoans, and the world. We look forward to sharing The 606 with you and your family.
Read the full report on Curbed Chicago, and visit the 606 website for more information about the grand opening weekend.
 Photo: The606.org
Photo: The606.org
Related Stories
| Aug 11, 2010
College uses renewable materials in new library
A 93,000-sf Library and Academic Resource Center will replace Los Angeles Valley College's 1960s-vintage library. Pfeiffer Partners Architects designed the building to be consistent with the college's master plan, with its learning clusters and arcade circulation system. To obtain LEED certification, the center will use recycled and renewable materials, such as bamboo.
| Aug 11, 2010
Museum celebrates African-American heritage
The Harvey B. Gantt Center for African-American Arts + Culture recently completed construction on the Wells Fargo Cultural Campus in Charlotte, N.C. Designed by the Freelon Group, Durham, N.C., with Batson-Cook's Atlanta office as project manager, the $18.8 million project achieved nearly 100% minority participation.
| Aug 11, 2010
Northeast Lakeview College opens in Texas, to serve 15,000 students
After four years of construction, Northeast Lakeview College, the newest addition to Alamo Colleges, is complete. Designed by Overland Partners Architects in collaboration with Ford Powell & Carson, the nine-building, 285-acre campus in Universal City, near San Antonio, will serve up to 15,000 students.
| Aug 11, 2010
Recreation facility scores with sustainable features
A new $79.1 million health and learning center is under construction on the Northern Arizona University campus in Flagstaff. The 270,000-sf facility will house recreation space, classrooms, health and counseling services, and the Lumberjack Stadium for track and soccer teams. Designed by the Phoenix office of OWP/P Cannon Design with Mortenson Construction as CM, the project is aiming for LEED ...
| Aug 11, 2010
Embassy's dual façades add security and beauty
The British government's new 46,285-sf embassy building in Warsaw, Poland's diplomatic quarter houses the ambassador's offices, the consulate, and visa services on three floors. The $20 million Modernist design by London-based Tony Fretton Architects features a double façade—an inner concrete super structure and an outer curtain wall.
| Aug 11, 2010
Firehouse converted to hip hot property
Sound the alarm! A 9,000-sf former firehouse is being converted into a new multipurpose space for ZUMIX, a nonprofit music and arts organization that's partnering on the project with Landmark Structures of Woburn, Mass., and the East Boston Community Development Corporation. The $2 million renovation of the 1920s structure, known as Engine Company 40 Firehouse, includes a complete gut job to ma...
| Aug 11, 2010
And the world's tallest building is…
At more than 2,600 feet high, the Burj Dubai (right) can still lay claim to the title of world's tallest building—although like all other super-tall buildings, its exact height will have to be recalculated now that the Council on Tall Buildings and Urban Habitat (CTBUH) announced a change to its height criteria.
| Aug 11, 2010
Project is music to school's ears
Florida Gulf Coast University is building a $7.55 million Fine Arts Building on its campus near Ft. Myers, Fla. The 25,000-sf building—the first project in the school's plan for an entire music complex—will house the music program of the College of Arts and Sciences. The facility includes a 200-seat recital hall, rehearsal hall, music labs, studio rooms, and administration offices.
| Aug 11, 2010
Theater offers spectacular views inside and out
A 500-seat proscenium theater sits at the heart of the 35,000-sf Performing Arts Pavilion at the Jackson Hole Center for the Arts. The entertainment and cultural facility, designed by Stephen Dynia Architects, Jackson Hole, Wyo., also houses glass-walled rehearsal rooms that offer passersby views of the activity going on inside and multifunction lobby with views of Snow King Mountain.
| Aug 11, 2010
Design for Miami Art Museum triples gallery space
Herzog & de Meuron has completed design development for the Miami Art Museum’s new complex, which will anchor the city’s 29-acre Museum Park, overlooking Biscayne Bay. At 120,000 sf with 32,000 sf of gallery space, the three-story museum will be three times larger than the current facility.







