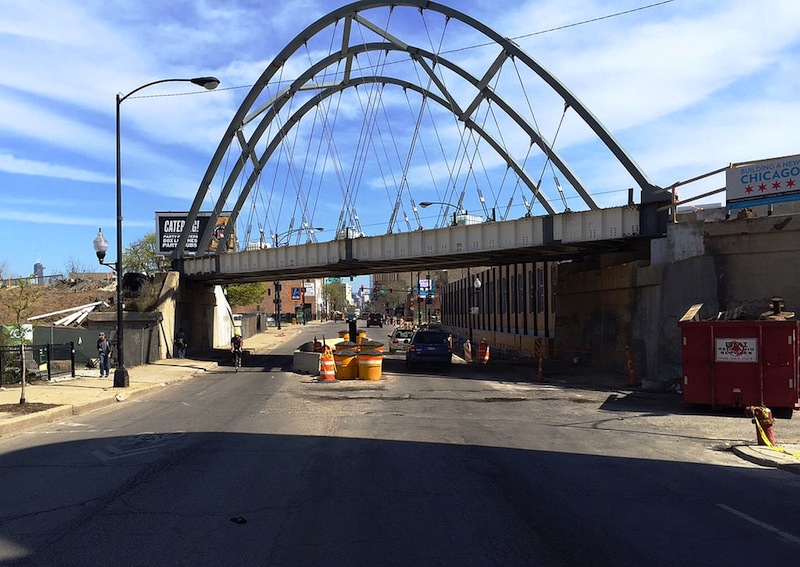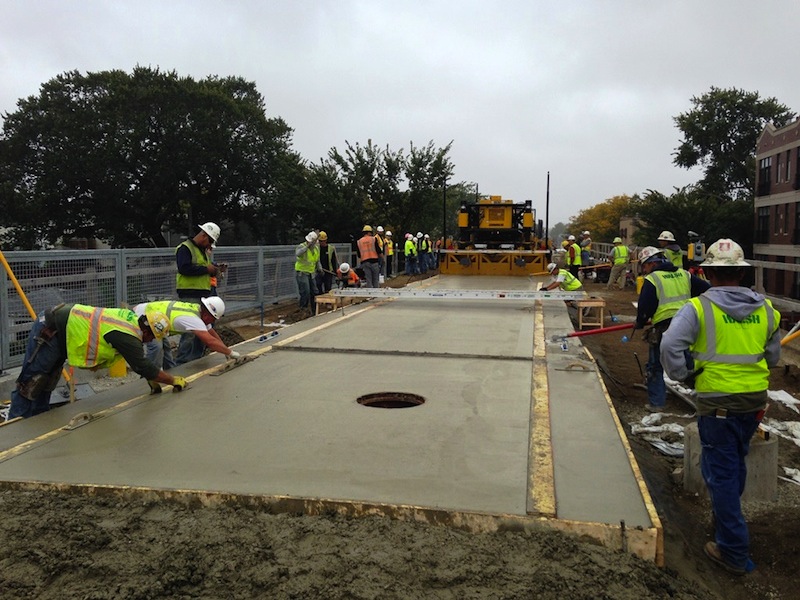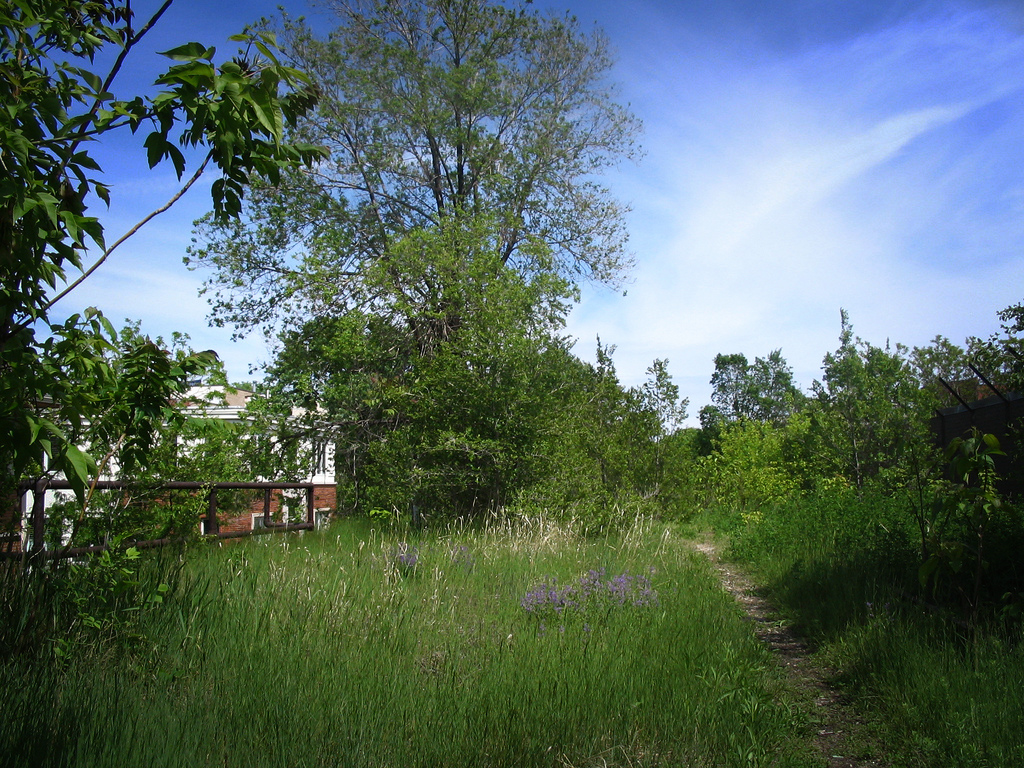After 10 years in the making, Curbed Chicago reports that the Bloomingdale Trail, also known as the 606, opened to the public last weekend.
The 2.7-mile stretch repurposes an abandoned elevated train track that snakes through Humboldt Park and Bucktown.
Funded partly with a $50 million federal grant, the project cost near $100 million.
To celebrate the opening of Chicago’s very own High-Line-inspired park, a ribbon cutting and art programs were scheduled last weekend.
Here's more on the project, from The606.org:
The 606 is a decade in the making.As train traffic slowed on the Bloomingdale Line in the 1990s, attention turned to how the train line might be used to increase much-needed green space. The City of Chicago brought residents together to discuss an area of particular concern – Logan Square, a neighborhood that, at the time, had the least amount of open space per capita of any in Chicago.
Despite the neighborhood’s historic boulevards, Logan Square needed an additional 99 acres of active open space just to be brought up to City minimums. The City’s proposal to convert the Bloomingdale Line to a park was included in the 2004 Logan Square Open Space Plan, which prompted the Chicago Department of Transportation to begin applying for federal transportation funding for the project.
 Milwaukee bridge after pier removal. Photo: The606.org
Milwaukee bridge after pier removal. Photo: The606.org
The City’s proposal prompted neighbors to form Friends of the Bloomingdale Trail, an organization whose vision and mission were key to creating The 606. The group created a groundswell of community support not just in Logan Square, but in the other neighborhoods surrounding the rail line: Humboldt Park, Bucktown and Wicker Park. Knowing the Trust for Public Land’s work creating Haas Park in Logan Square, members of the Friends of the Bloomingdale Trail reached out to the national non-profit, which helped bring together a coalition of city and civic organizations to move the project forward.
The alliance of the City of Chicago, Chicago Park District, The Trust for Public Land, and dozens of groups is turning the idea for a trail into a park and trail system to connect four Chicago neighborhoods and create innovative park space for thousands of residents and visitors alike.
Using its expertise in land conservation, creating urban parks and community collaboration, The Trust for Public Land hosted numerous community meetings, including a three-day design charrette in 2011. Community input into design and function has been a hallmark of The 606 process. Numerous public meetings brought community input into the park and trail system’s design, function, and aesthetics of the parks, trail, and event spaces. That process culminated in an unveiling of the final design plans and overarching project name in June of 2013.
The park and trail system is also the signature project of Mayor Emanuel and his push to create 800 new parks, recreation areas and green spaces throughout Chicago. The City of Chicago and The Chicago Park District, and The Trust for Public Land have provided the financial, cooperative, and logistical strength to move this public-private partnership from a dream into reality.
The 606 brings together arts, history, design, trails for bikers, runners, and walkers, event spaces, alternative transportation avenues, and green, open space for neighbors, Chicagoans, and the world. We look forward to sharing The 606 with you and your family.
Read the full report on Curbed Chicago, and visit the 606 website for more information about the grand opening weekend.
 Photo: The606.org
Photo: The606.org
Related Stories
| Aug 11, 2010
AASHE releases annual review of sustainability in higher education
The Association for the Advancement of Sustainability in Higher Education (AASHE) has announced the release of AASHE Digest 2008, which documents the continued rapid growth of campus sustainability in the U.S. and Canada. The 356-page report, available as a free download on the AASHE website, includes over 1,350 stories that appeared in the weekly AASHE Bulletin last year.
| Aug 11, 2010
Girl Scouts of San Jacinto Council Program Place Project
Houston, Texas
The Girl Scouts of San Jacinto Council Program Place is the headquarters for the largest Girl Scout Council in the U.S., with 63,000 scouts. The building houses the council’s administrative offices, a Girl Scout museum, and activity space. When an adjacent two-story office building became available, the council jumped at the chance to expand its museum and program space.
| Aug 11, 2010
Burt Hill, HOK top BD+C's ranking of the nation's 100 largest university design firms
A ranking of the Top 100 University Design Firms based on Building Design+Construction's 2009 Giants 300 survey. For more Giants 300 rankings, visit http://www.BDCnetwork.com/Giants
| Aug 11, 2010
PBK, DLR Group among nation's largest K-12 school design firms, according to BD+C's Giants 300 report
A ranking of the Top 75 K-12 School Design Firms based on Building Design+Construction's 2009 Giants 300 survey. For more Giants 300 rankings, visit http://www.BDCnetwork.com/Giants
| Aug 11, 2010
Turner Building Cost Index dips nearly 4% in second quarter 2009
Turner Construction Company announced that the second quarter 2009 Turner Building Cost Index, which measures nonresidential building construction costs in the U.S., has decreased 3.35% from the first quarter 2009 and is 8.92% lower than its peak in the second quarter of 2008. The Turner Building Cost Index number for second quarter 2009 is 837.
| Aug 11, 2010
AGC unveils comprehensive plan to revive the construction industry
The Associated General Contractors of America unveiled a new plan today designed to revive the nation’s construction industry. The plan, “Build Now for the Future: A Blueprint for Economic Growth,” is designed to reverse predictions that construction activity will continue to shrink through 2010, crippling broader economic growth.
| Aug 11, 2010
Section Eight Design wins 2009 Open Architecture Challenge for classroom design
Victor, Idaho-based Section Eight Design beat out seven other finalists to win the 2009 Open Architecture Challenge: Classroom, spearheaded by the Open Architecture Network. Section Eight partnered with Teton Valley Community School (TVCS) in Victor to design the classroom of the future. Currently based out of a remodeled house, students at Teton Valley Community School are now one step closer to getting a real classroom.







