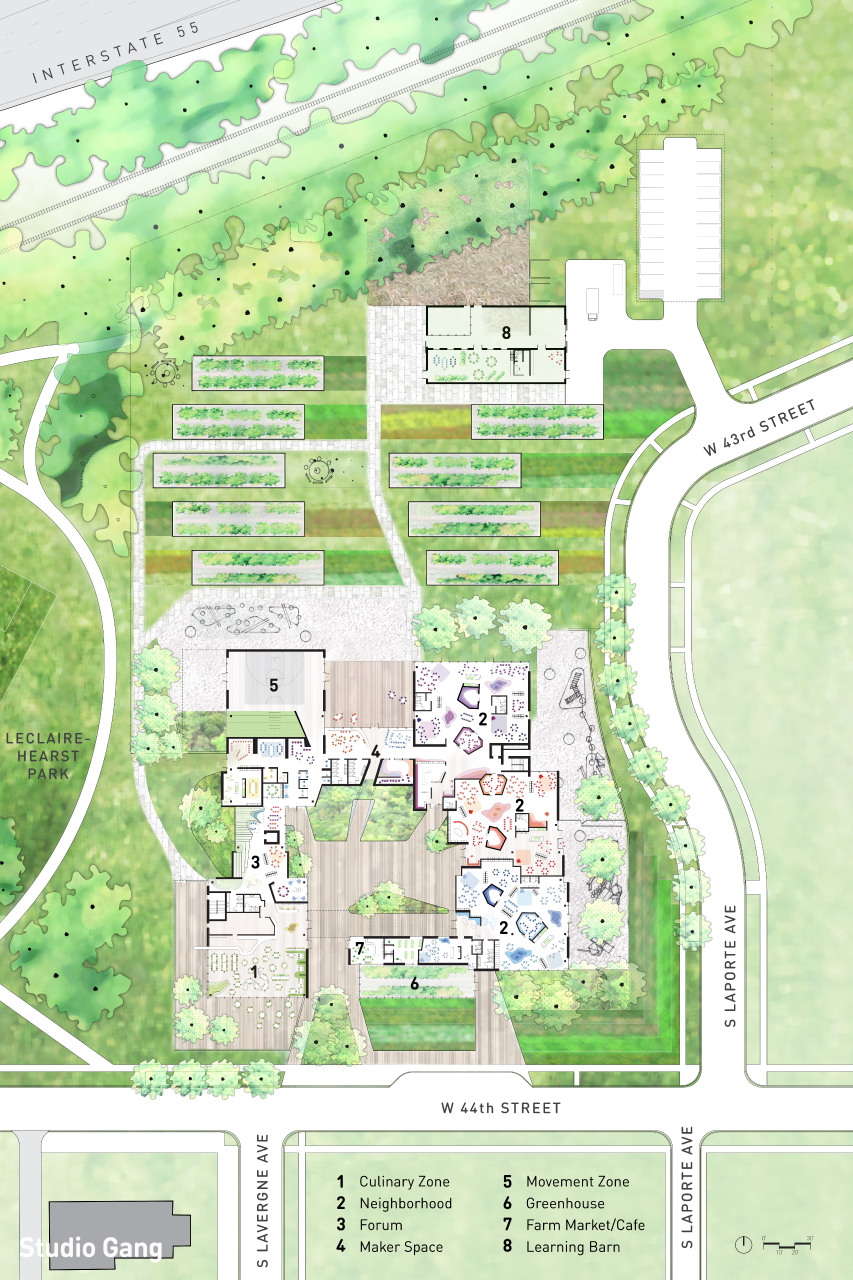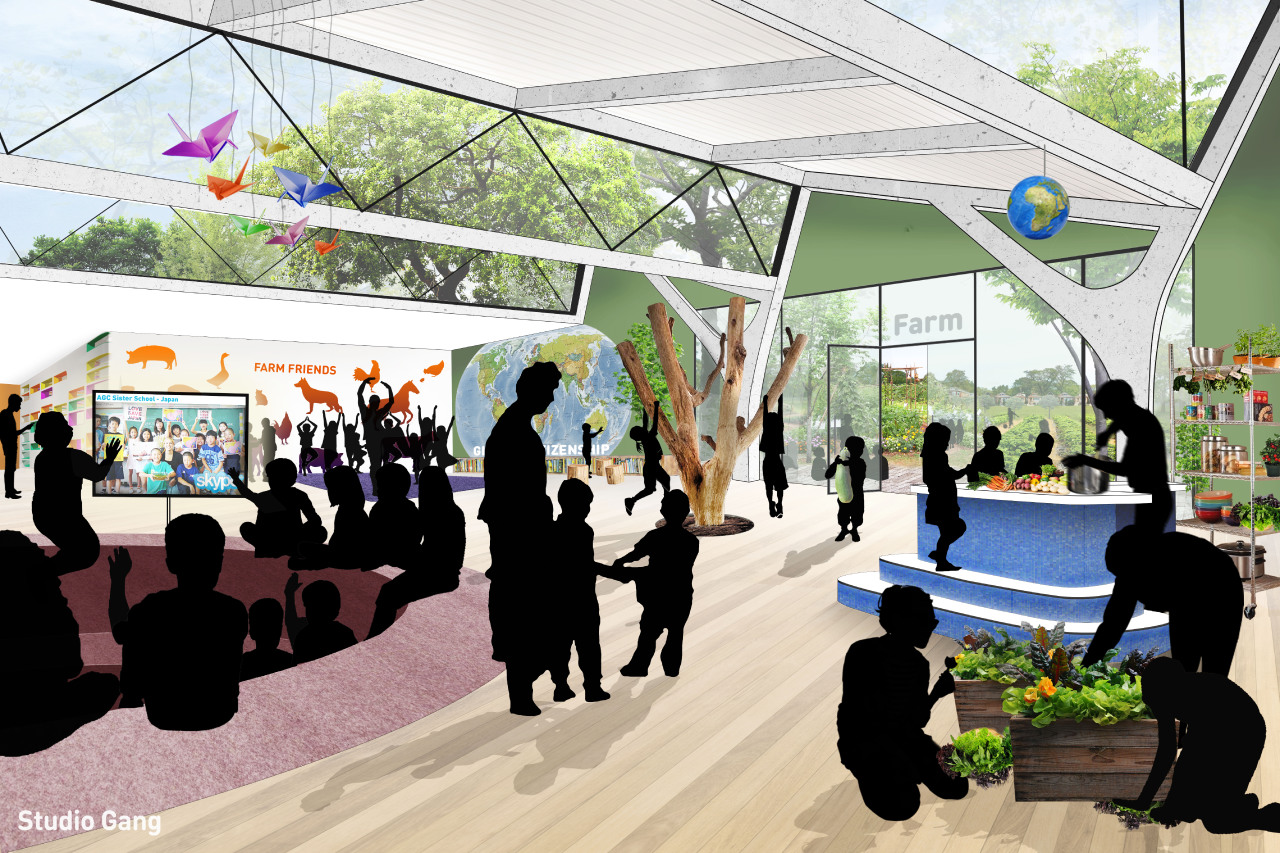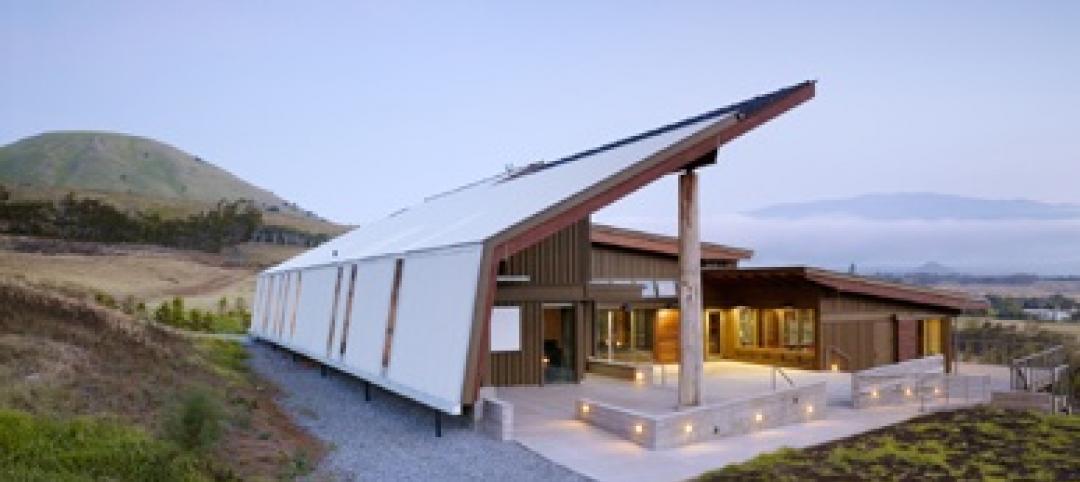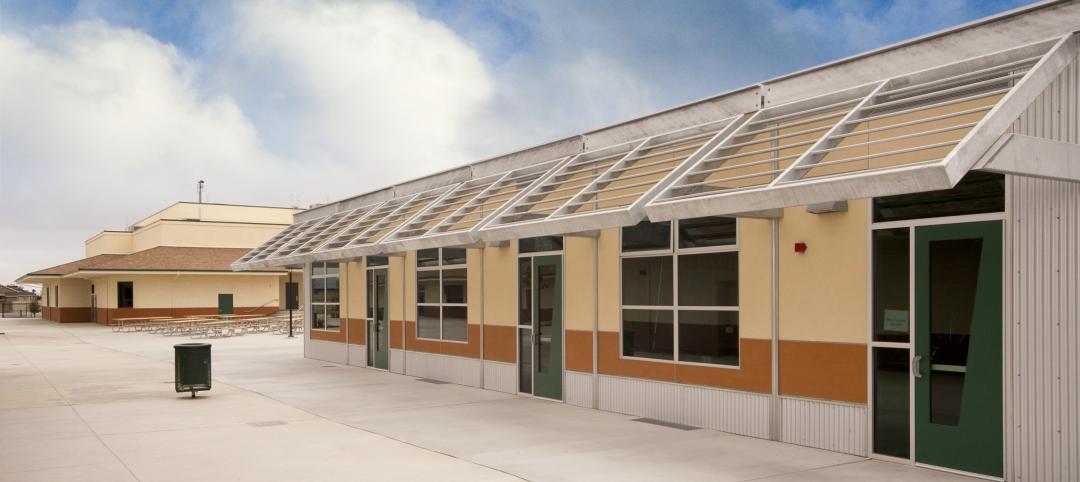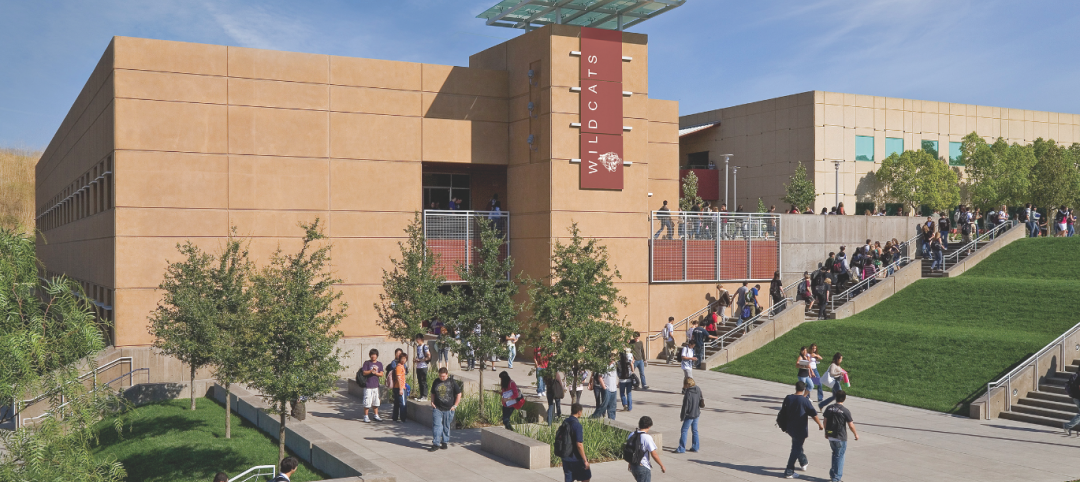The Academy for Global Citizenship is a Chicago public charter school located in the Garfield Ridge neighborhood that takes an innovative and holistic approach to educating its students. With such a unique approach to learning, a unique building in which the learning could take place was also needed.
That is where Studio Gang came in and designed a campus that combines the qualities of an educational institution with those of an urban farm to create a space for students to learn first hand about wellness and sustainability. According to Studio Gang’s website, the new campus is meant to work in tandem with the school’s mission to provide “a model for educational innovation that has the potential to ignite a global movement for change.” AGC’s current campus, which consists of two buildings separated by a busy road, was not adequately suiting the goals of the school.
According to ArchDaily, the proposed design combines indoor and outdoor learning environments that are laid out around a central courtyard. Instead of separating the different areas of the school with strict boundaries, the areas, while still separated by age groups, are designed to overlap and combine for flexible use and collaboration. Additionally, a “wonder path” connects each environment, both indoor and outdoor, to provide a direct route to various hands-on laboratories and learning stations.
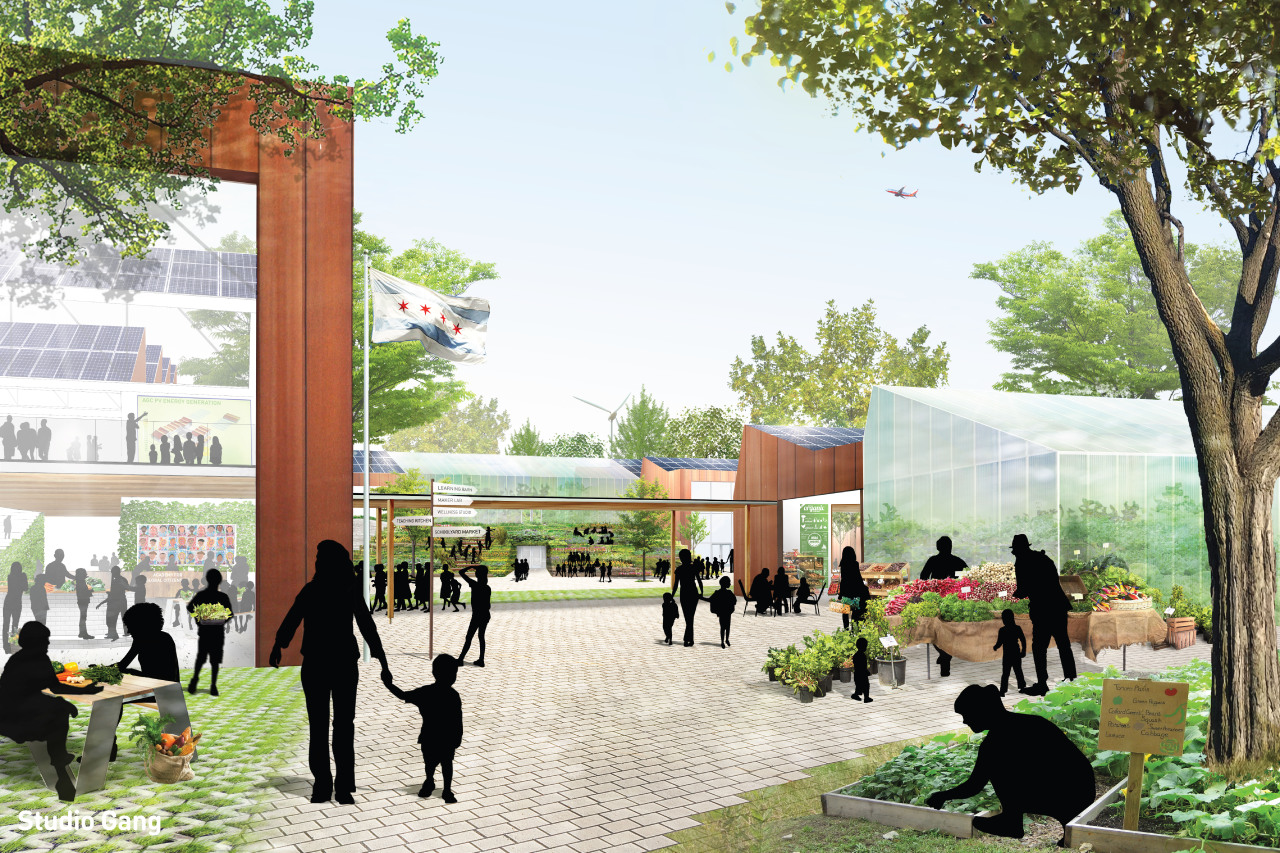 Rendering courtesy Studio Gang
Rendering courtesy Studio Gang
Since sustainability and wellness are such strong components of the schools focus, it needed a campus that reflected those goals. As such, the school hopes to achieve net-positive status, meaning it will produce more energy than it uses. To accomplish this, the school will use a combination of solar energy, greenhouses and seasonal gardens (meant to produce a significant amount of the food used to prepare the students’ meals), stormwater management, natural ventilation, and geothermal systems.
The urban farm will cover three acres and is designed in partnership with Growing Power, a national nonprofit organization that helps provide safe and affordable food for people in all communities. The farm will be integrated into the daily curriculum and will connect students with the food cycle, allowing them to participate in farming, food preparation, and animal care.
Continuing the theme of sustainability and wellness, AGC and Studio Gang plan to use building materials and finishes that are locally sourced and have low-embodied energy. The building itself is oriented to provide peak solar access for the outdoor learning spaces and greenhouses and also to maximize the school’s photovoltaic energy collection.
The campus is meant to be a literal representation of the school’s educational strategy that goes beyond just being a structure where learning can occur to become an actual part of the learning process.
For more pictures and renderings of the project, click here.
Related Stories
| May 16, 2011
USGBC and AIA unveil report for greening K-12 schools
The U.S. Green Building Council and the American Institute of Architects unveiled "Local Leaders in Sustainability: A Special Report from Sundance," which outlines a five-point national action plan that mayors and local leaders can use as a framework to develop and implement green schools initiatives.
| May 10, 2011
Greenest buildings: K-12 and commercial markets
Can you name the nation’s greenest K-12 school? How about the greenest commercial building? If you drew a blank, don’t worry because our friends at EarthTechling have all the information on those two projects. Check out the Hawai’i Preparatory Academy’s Energy Lab on the Big Island and Cascadia Green Building Council’s new Seattle headquarters.
| Mar 15, 2011
Passive Strategies for Building Healthy Schools, An AIA/CES Discovery Course
With the downturn in the economy and the crash in residential property values, school districts across the country that depend primarily on property tax revenue are struggling to make ends meet, while fulfilling the demand for classrooms and other facilities.
| Feb 23, 2011
“School of Tomorrow” student design competition winners selected
The American Institute of Architecture Students (AIAS) and Kawneer Company, Inc. announced the winners of the “Schools of Tomorrow” student design competition. The Kawneer-sponsored competition, now in its fifth year, challenged students to learn about building materials, specifically architectural aluminum building products and systems in the design of a modern and creative school for students ranging from kindergarten to sixth grade. Ball State University’s Susan Butts was awarded first place and $2,500 for “Propel Elementary School.”
| Feb 15, 2011
LAUSD commissions innovative prefab prototypes for future building
The LA Unified School District, under the leadership of a new facilities director, reversed course regarding prototypes for its new schools and engaged architects to create compelling kit-of-parts schemes that are largely prefabricated.
| Feb 9, 2011
Gen7 eco-friendly modular classrooms are first to be CHPS verified
The first-ever Gen7 green classrooms, installed at Bolsa Knolls Middle School in Salinas, California, have become the nation's first modular classrooms to receive Collaborative for High Performance Schools (CHPS) Verified recognition for New School Construction. They are only the second school in California to successfully complete the CHPS Verified review process.
| Dec 17, 2010
Alaskan village school gets a new home
Ayagina’ar Elitnaurvik, a new K-12 school serving the Lower Kuskikwim School District, is now open in Kongiganak, a remote Alaskan village of less than 400 residents. The 34,000-sf, 12-classroom facility replaces one that was threatened by river erosion.
| Dec 6, 2010
Honeywell survey
Rising energy costs and a tough economic climate have forced the nation’s school districts to defer facility maintenance and delay construction projects, but they have also encouraged districts to pursue green initiatives, according to Honeywell’s second annual “School Energy and Environment Survey.”
| Nov 29, 2010
New Design Concepts for Elementary and Secondary Schools
Hard hit by the economy, new construction in the K-12 sector has slowed considerably over the past year. Yet innovation has continued, along with renovations and expansions. Today, Building Teams are showing a keener focus on sustainable design, as well as ways to improve indoor environmental quality (IEQ), daylighting, and low-maintenance finishes such as flooring.
| Nov 23, 2010
Honeywell's School Energy and Environment Survey: 68% of districts delayed or eliminated improvements because of economy
Results of Honeywell's second annual “School Energy and Environment Survey” reveal that almost 90% of school leaders see a direct link between the quality and performance of school facilities, and student achievement. However, districts face several obstacles when it comes to keeping their buildings up to date and well maintained. For example, 68% of school districts have either delayed or eliminated building improvements in response to the economic downturn.


