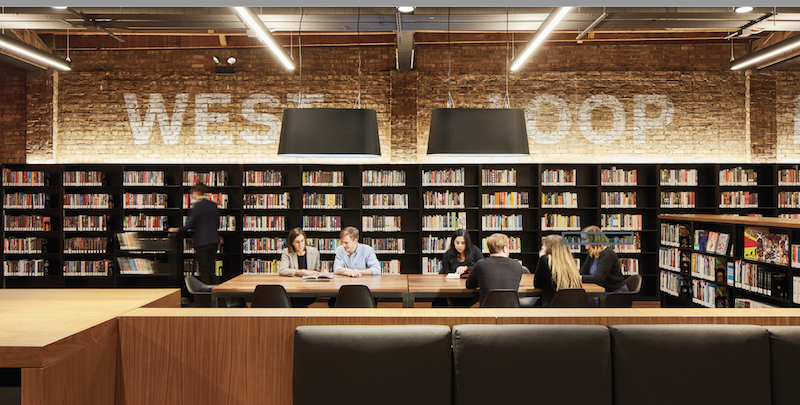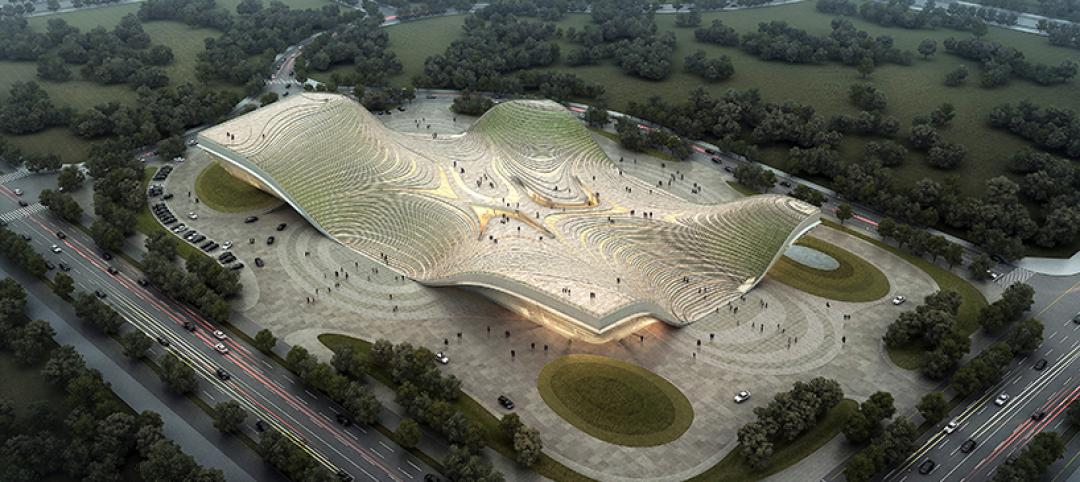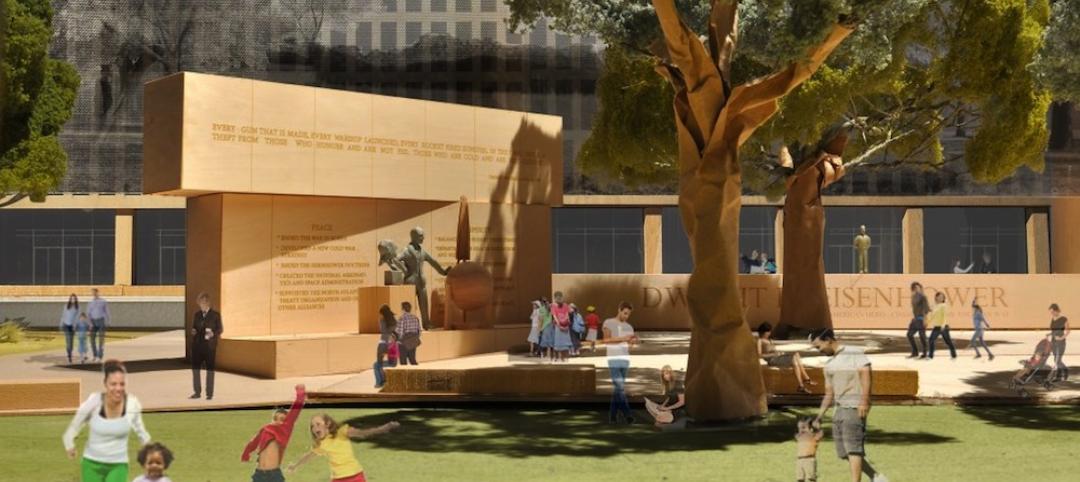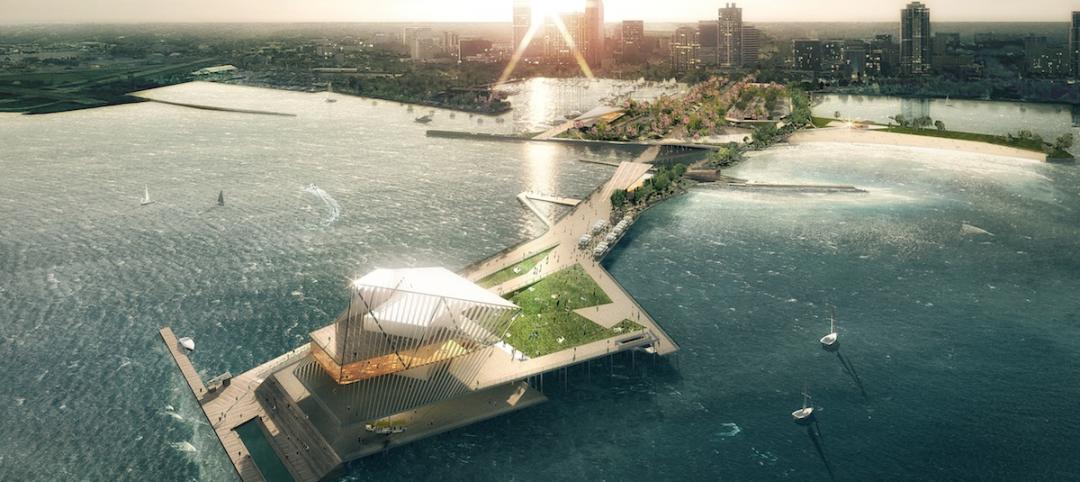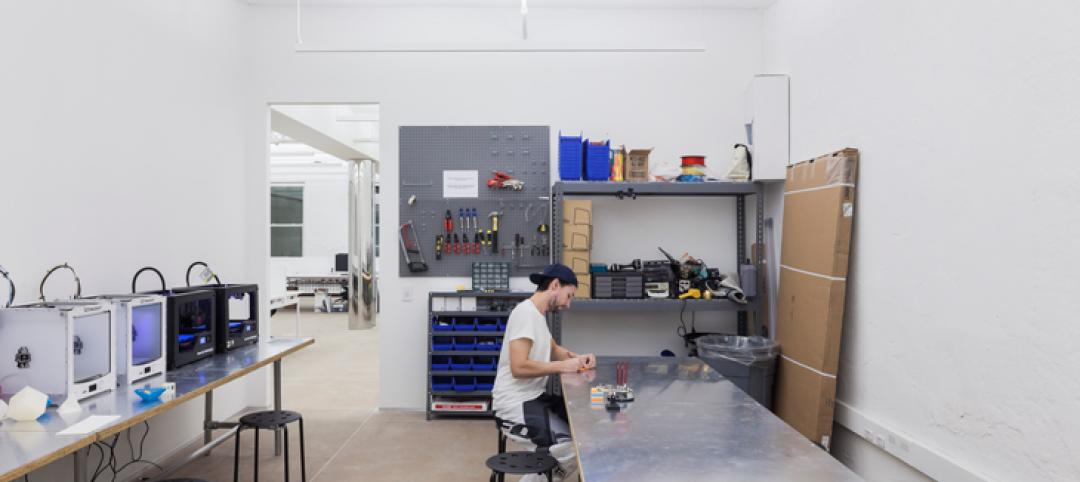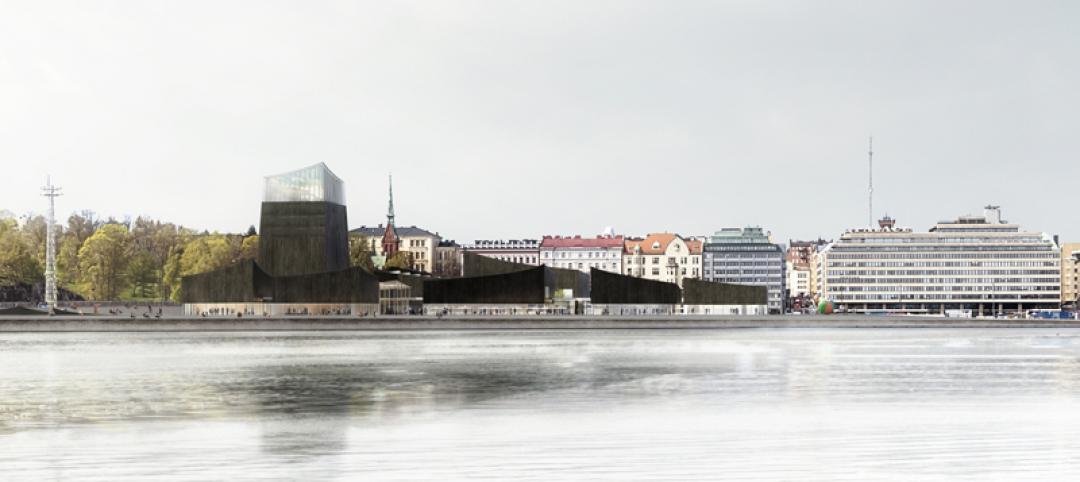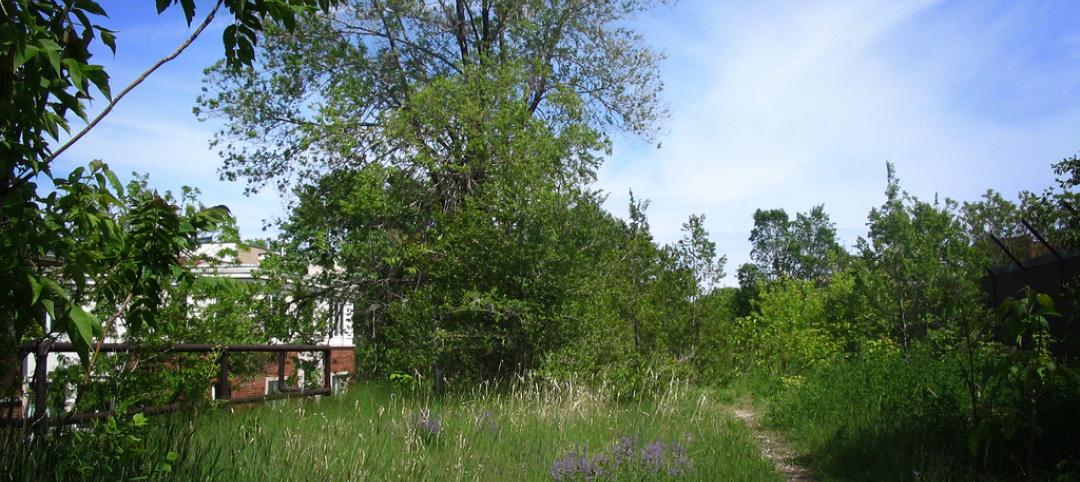Yesterday, the city of Chicago inaugurated its Public Library’s 81st branch, a 16,500-sf adaptive reuse of a two-story building in the Windy City’s West Loop neighborhood, which itself is being transformed into a live-work-play community.
The former office and studio building is West Loop’s first library. Skidmore, Owings & Merrill’s design preserves the building’s industrial character while creating a new cultural and social center for the neighborhood. Blinderman Construction conducted the renovation.
The library, consisting of two conjoined buildings, features a weathered steel exterior that helps to unify the facade and guide visitors through the steel-framed entrance. The renovated interior exposes the previously concealed original bow-truss ceilings and skylights to create a light-filled, loft-like space that reflects the neighborhood’s factory-warehouse style.
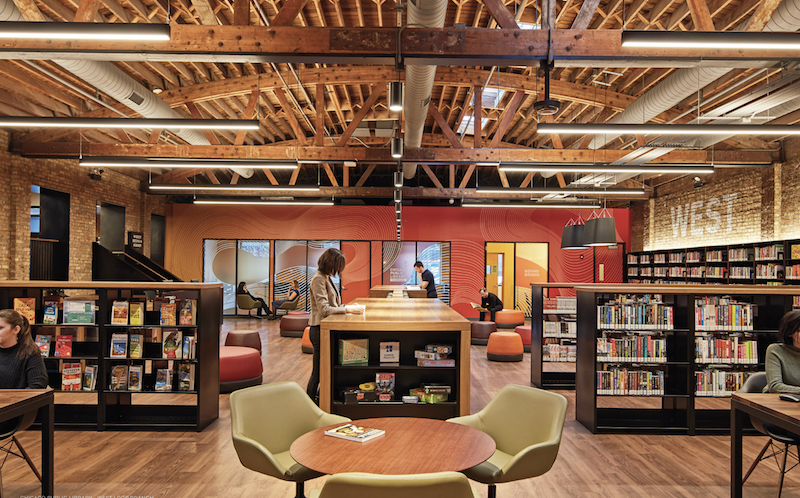
Skidmore, Owings & Merrill's design retained the building's original bowed-truss ceiling. Image: Tom Harris
Non-structural walls that divided former TV studios and office spaces were removed, and new openings in the common wall between the buildings create a unified interior. Low-level bookshelves are featured throughout the reading spaces to foster a sense of visual continuity and movement.
The library, with 10,000 sf on the ground floor, has a total occupancy of 447. Its second floor includes 2,100 sf for five reservable meeting and study rooms, and around 3,500 sf for two conference rooms.
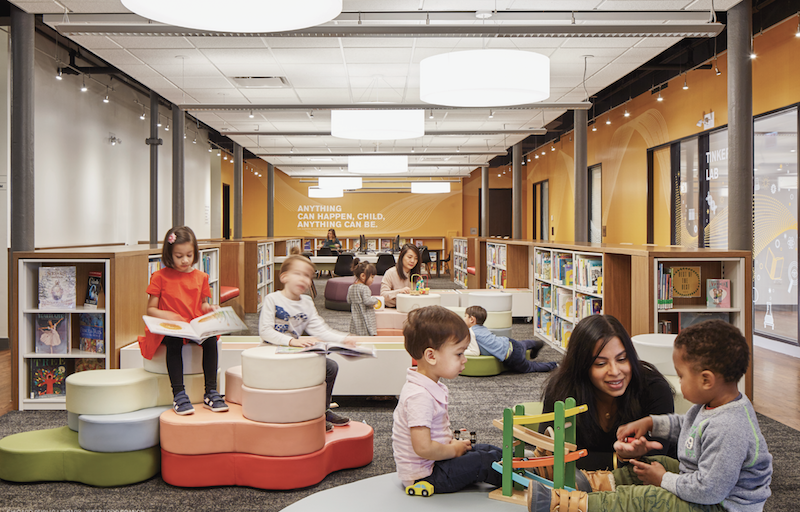
A reading and play space for younger children. Image: Tom Harris
The new facility includes adult and children's reading spaces, and a YOUmedia teen digital learning space with a recording studio. A “Tinkering Lab” offers digital and maker space for younger children, who are also served by several early learning areas that transform existing alcoves into storytelling rooms with interactive play elements and walls with magnetic and writeable surfaces.
The developer Sterling Bay donated the building in exchange for being allowed to shift its air rights to the developer’s adjacent 16-story Hyatt Hotel development on May Street, according to Curbed Chicago. The $2.3 million renovation project was funded by a mix of private donations and $976,000 from the city’s Neighborhood Opportunity Bonus program, which provides increased height and density allowances for downtown construction projects in exchange for voluntary developer payments.
“The new West Loop library branch is a proud example of how city officials come together with private partners to build strong neighborhoods, and provide a place for all community residents to gather, share and succeed,” said Chicago Mayor Rahm Emmanuel, during the opening ceremony.
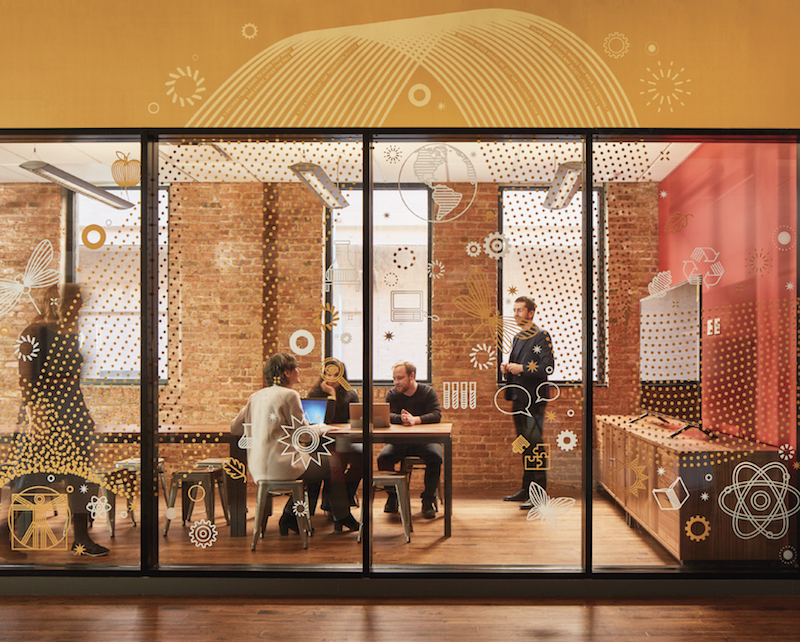
The library's enclosed “Tinkering Lab” includes collaborative spaces with writable surfaces. Image: Tom Harris
Related Stories
Cultural Facilities | Jul 14, 2015
Massive exhibition space in Inner Mongolia replicates steppe landscape
To mimic the Central Asian steppe landscape of the Chinese province Inner Mongolia, Kuanlu Architects proposed the construction of an exhibition plaza that can be walked on.
Cultural Facilities | Jul 13, 2015
German architect proposes construction of mountain near Berlin
The architect wants to create the world’s largest man-made mountain, at 3,280 feet.
Cultural Facilities | Jul 9, 2015
Gehry's Eisenhower Memorial plan gets OK from D.C. planning commission
Despite the thumbs up, disputes over costs may keep the $142 million work from ever being built.
Smart Buildings | Jul 9, 2015
St. Petersburg Pier’s dramatic makeover gets green light from city officials
The Pier Park will be a platform for a multitude of smaller and more flexible programs and experiences for tourists and the local community.
Museums | Jun 28, 2015
Manhattan's New Museum debuts first museum-led incubator space
Part studio, part shared workplace, part lab, and part professional development program, NEW INC connects design with technology, the arts with the market, students with seasoned practitioners, and the museum with the world.
Museums | Jun 23, 2015
Moreau Kusunoki's 'art in the city' scheme wins Guggenheim Helsinki design competition
The firm’s design concept makes use of the museum’s site, turning it into a bustling, well-connected waterfront hub.
Cultural Facilities | Jun 10, 2015
Artists turn oil tankers into architecture
Four Dutch artists propose transforming tankers into monuments with mixed-use space.
Cultural Facilities | Jun 5, 2015
Chicago’s 606 elevated park opens
The 2.7-mile stretch repurposes an abandoned elevated train track that snakes through Humboldt Park and Bucktown.
Cultural Facilities | Jun 2, 2015
Snøhetta and Dialog to revitalize Willamette Falls area in Oregon
As part of the plan, an abandoned paper mill will be repurposed, while landscaping and running trails will be added.
BIM and Information Technology | May 27, 2015
4 projects honored with AIA TAP Innovation Awards for excellence in BIM and project delivery
Morphosis Architects' Emerson College building in Los Angeles and the University of Delaware’s ISE Lab are among the projects honored by AIA for their use of BIM/VDC tools.


