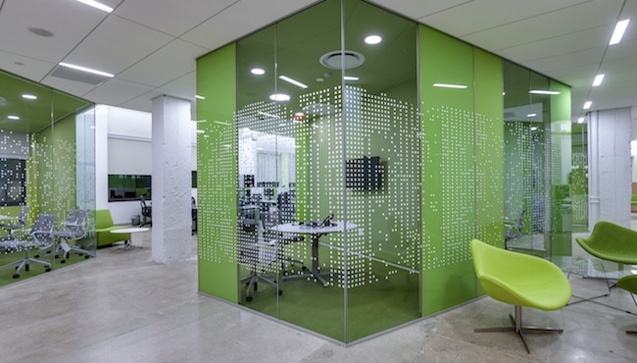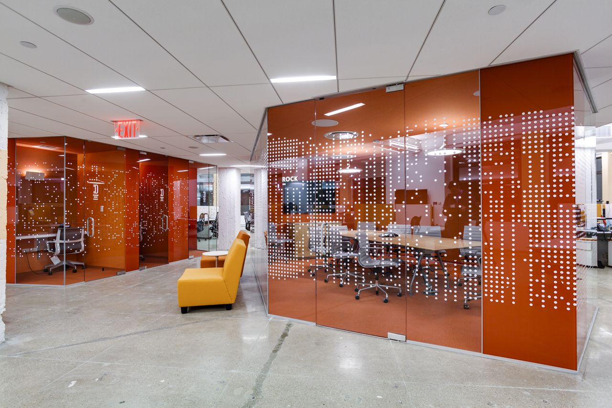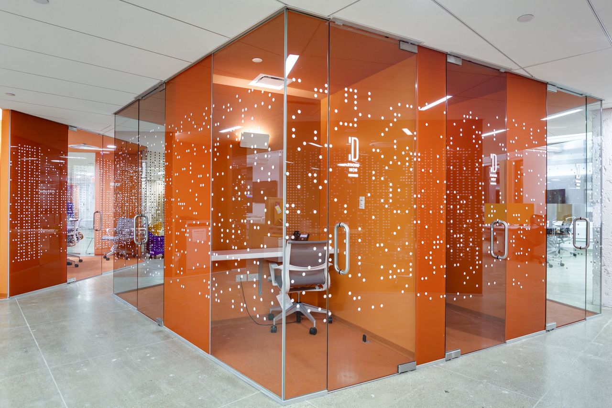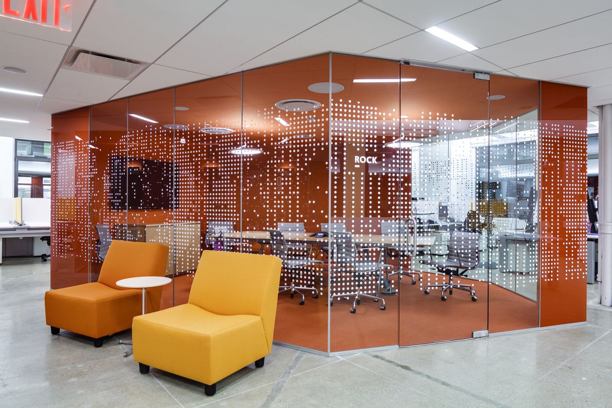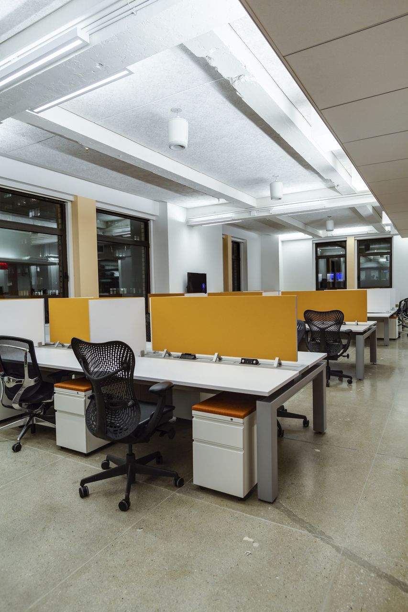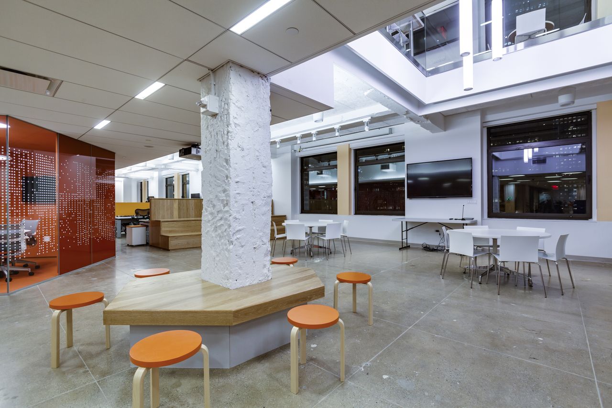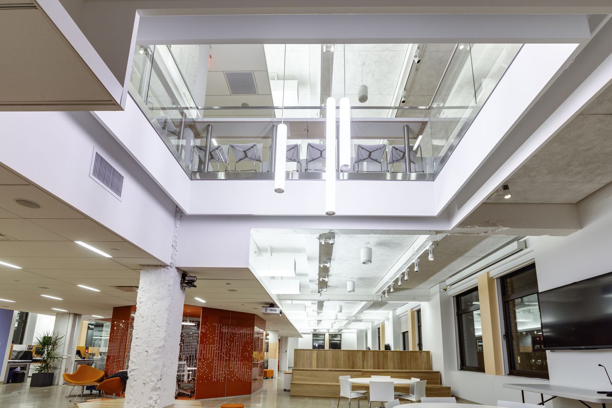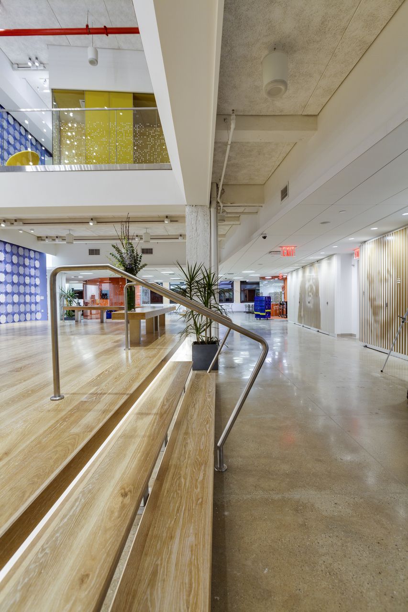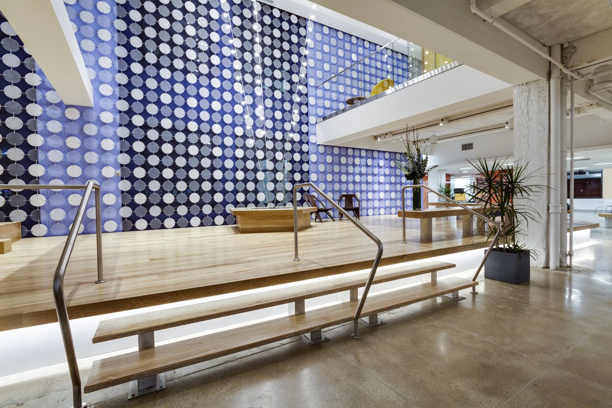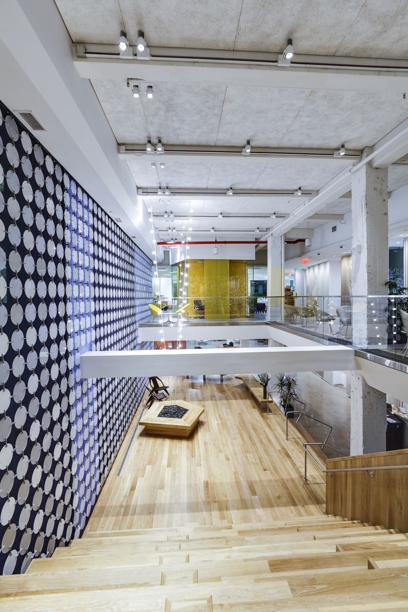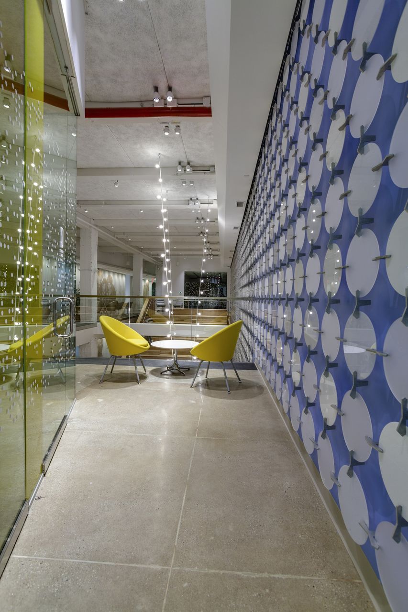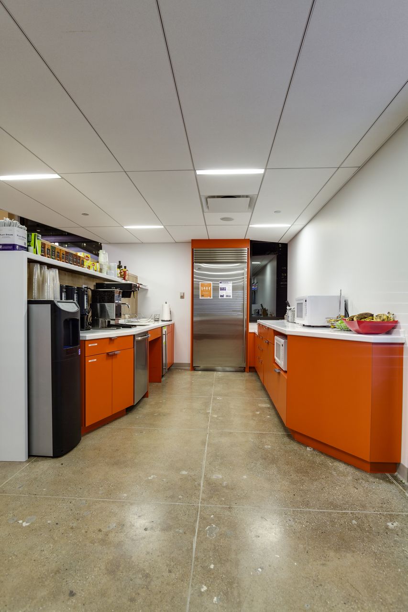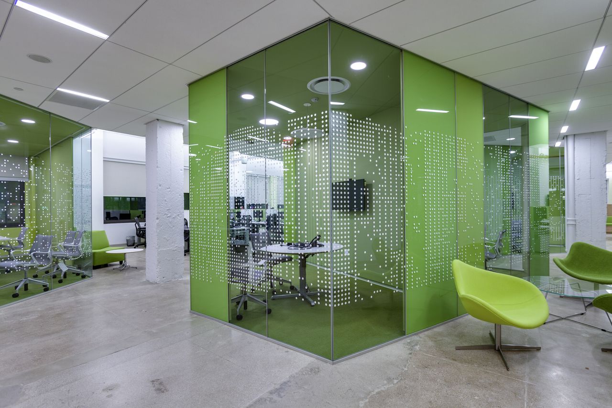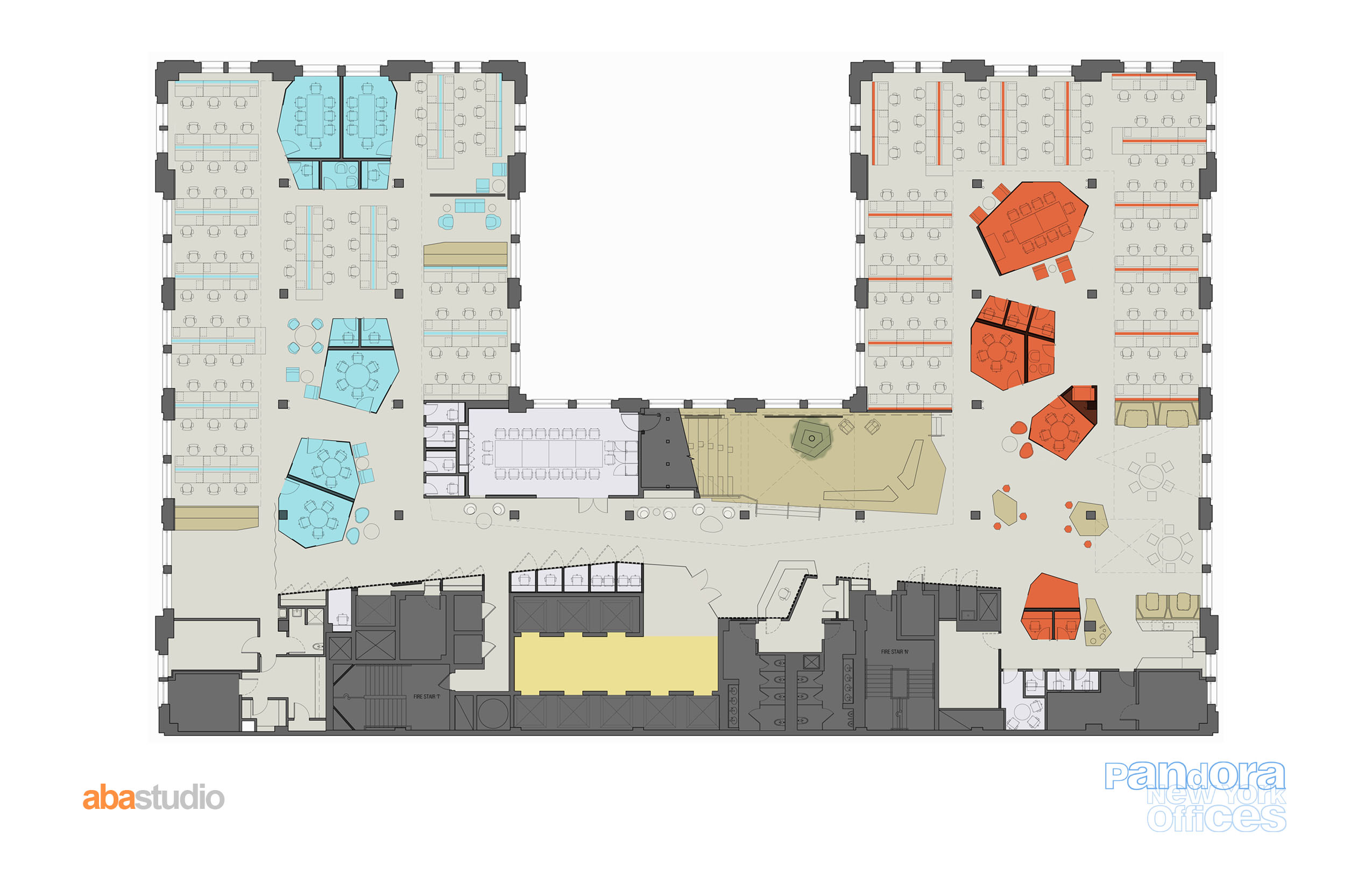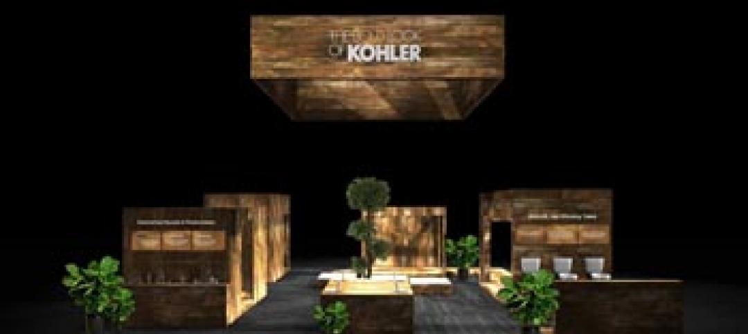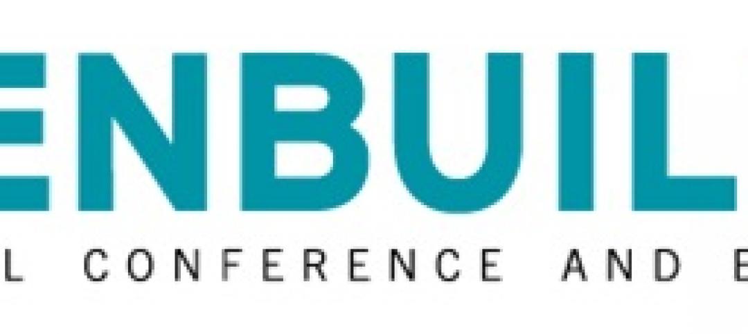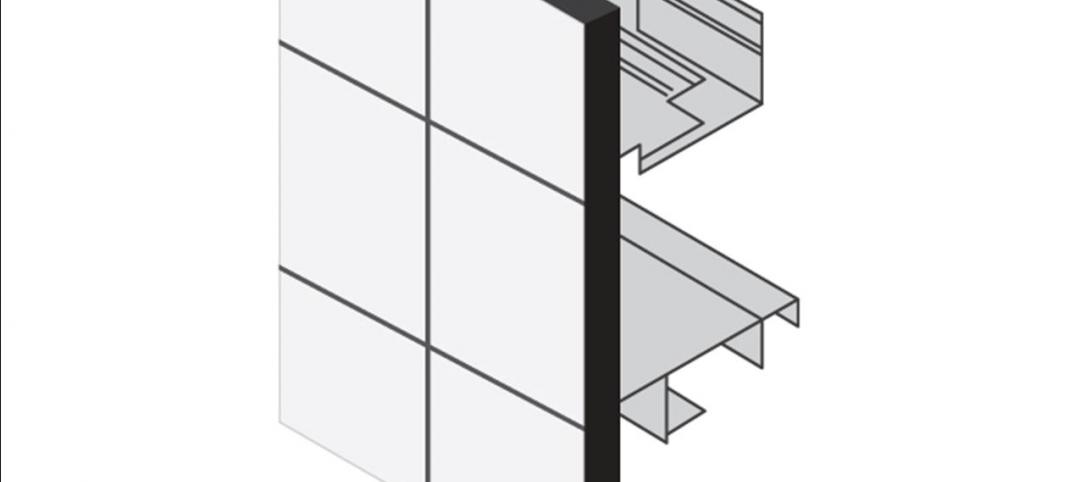B.R. Fries managed the construction of Pandora Media’s new corporate offices on two interconnected floors of the classic 125 Park Avenue building at 42nd Street.
Unique to Pandora’s culture and the abstract, spatial experience of the Internet, there are multiple spaces for music performances, large gatherings, and “all hands” meetings, along with a large variety of loosely structured spaces for social interaction.
This 55,000-sf project achieves a 300-person seat count while remaining sensitive to the needs for business and personal privacy.
To accomodate the unique and innovative aspects of this project, B.R. Fries worked closely with the project architect, ABA Studios and the project manager, WG Project Management. The team utilized cutting edge, computer-aided technologies for the layout, manufacturing, and construction of the unique shapes, materials, and millwork.
A large variety of loosely structured spaces contrast with small, private meeting rooms dubbed “phone booths”—a setup typical of new workplace trends and the strong preference for social interaction in media and Internet companies, said Bill Brody, Vice President with B.R. Fries.
Pandora Media NY HQ
Location: 125 Park Avenue, New York
Size: 55,000 sf
Architect: Andrew Bartle Architects/ABA Studios
Construction manager: B.R. Fries
Project manager: WG Project Management
All photos: courtesy B.R. Fries
Related Stories
| Oct 5, 2011
GREENBUILD 2011: Kohler builds sustainable booth at Greenbuild 2011
In a setting composed of reclaimed materials, biodegradable signage, energy-efficient lighting and more, exhibitor highlights its new products with ecological awareness.
| Oct 5, 2011
GREENBUILD 2011: Brick offers growing options for sustainable building design
Brick exteriors, interiors and landscaping options can increase sustainability that also helps earn LEED certification.
| Oct 5, 2011
GREENBUILD 2011: Roof hatch designed for energy efficiency
The cover features a specially designed EPDM finger-type gasket that ensures a positive seal with the curb to reduce air permeability and ensure energy performance.
| Oct 4, 2011
GREENBUILD 2011
Click here for the latest news and products from Greenbuild 2011, Oct. 4-7, in Toronto.
| Oct 4, 2011
GREENBUILD 2011: Methods, impacts, and opportunities in the concrete building life cycle
Researchers at the Massachusetts Institute of Technology’s (MIT) Concrete Sustainability Hub conducted a life-cycle assessment (LCA) study to evaluate and improve the environmental impact and study how the “dual use” aspect of concrete.
| Oct 4, 2011
GREENBUILD 2011: Johnsonite features sustainable products
Products include rubber flooring tiles, treads, wall bases, and more.
| Oct 4, 2011
GREENBUILD 2011: Nearly seamless highly insulated glass curtain-wall system introduced
Low insulation value reflects value of entire curtain-wall system.
| Oct 4, 2011
GREENBUILD 2011: Ready-to-use wood primer unveiled
Maintains strong UV protection, clarity even with application of lighter, natural wood tones.
| Oct 4, 2011
GREENBUILD 2011: Two new recycled glass products announced
The two collections offer both larger and smaller particulates.


