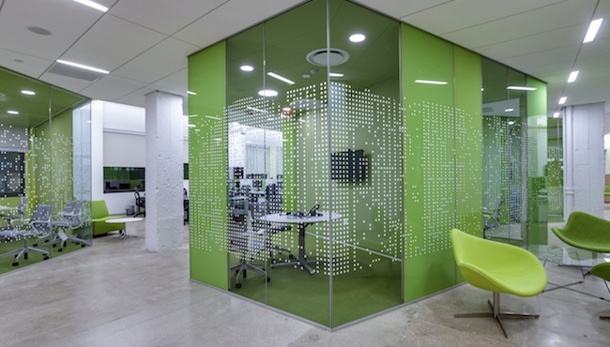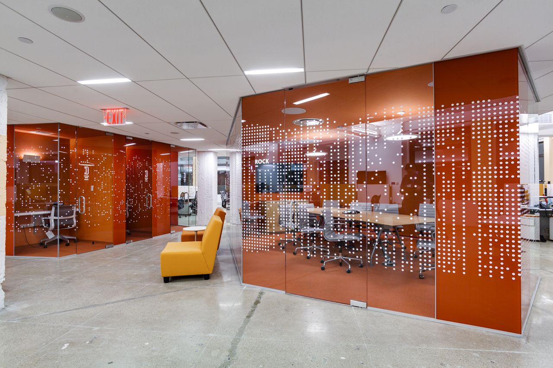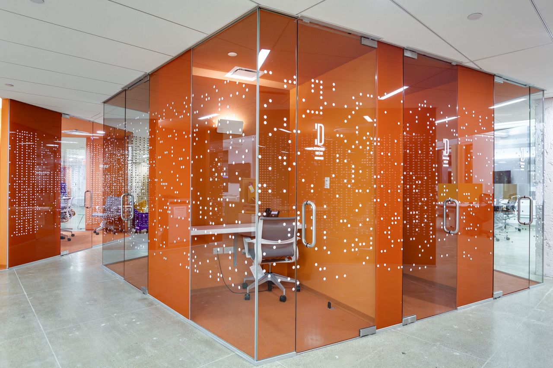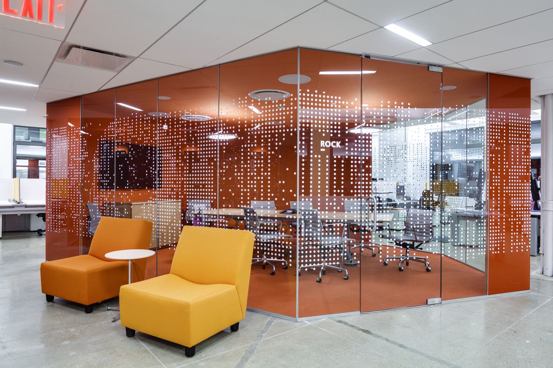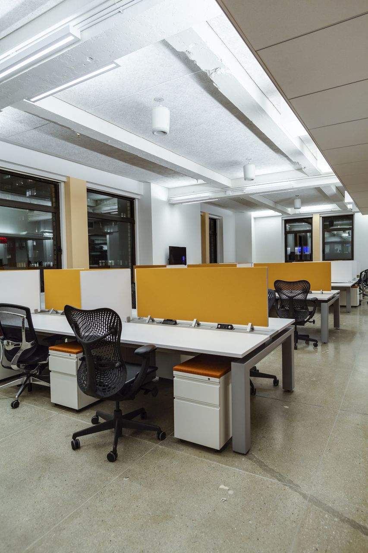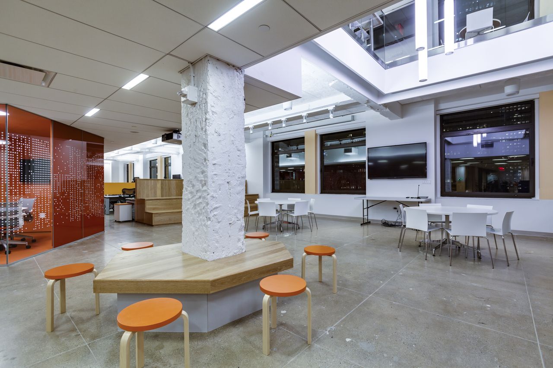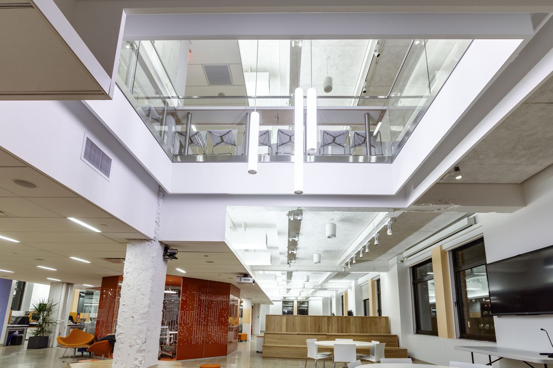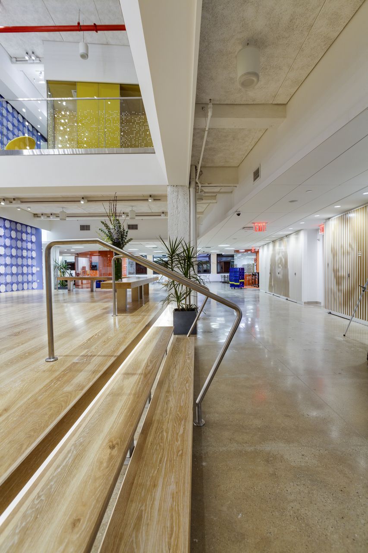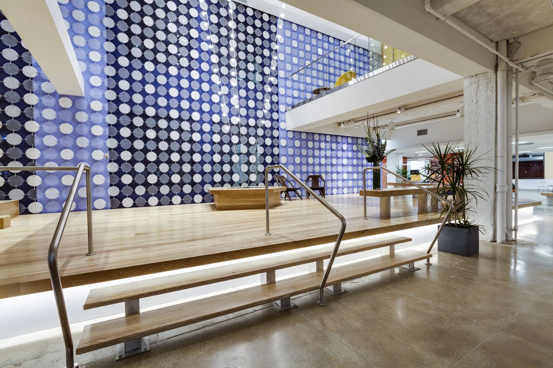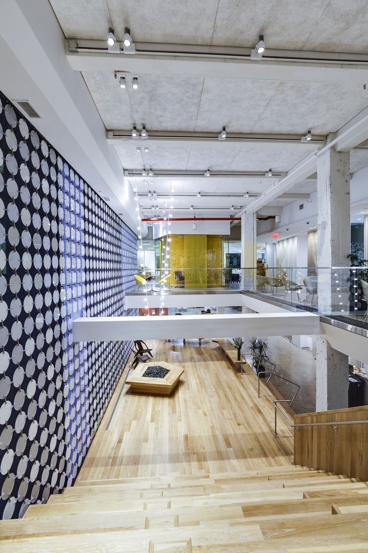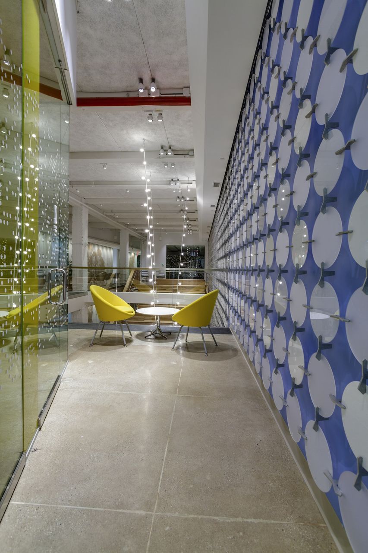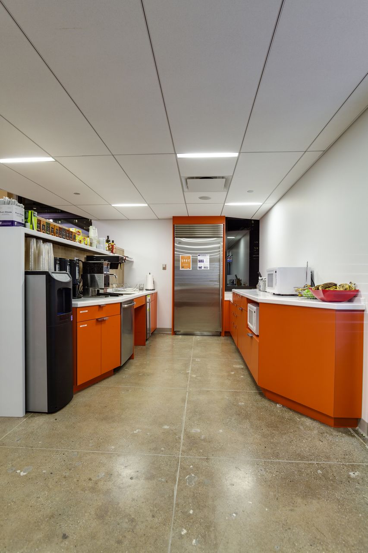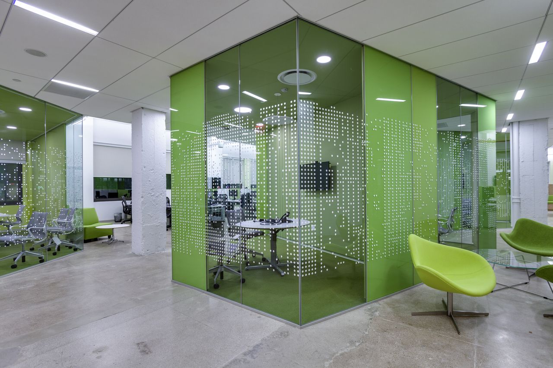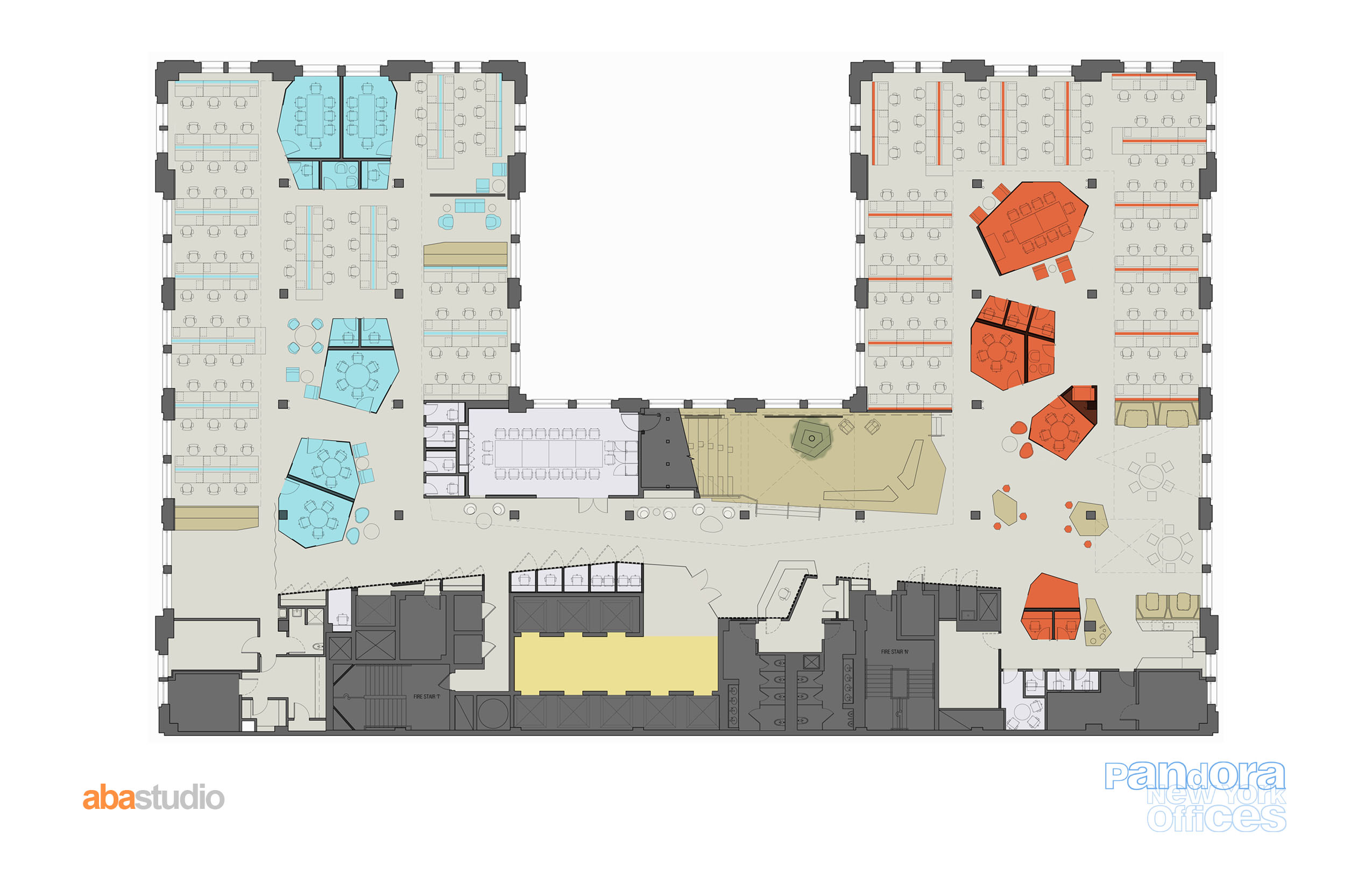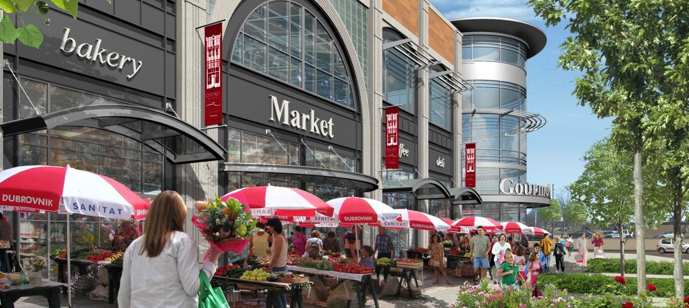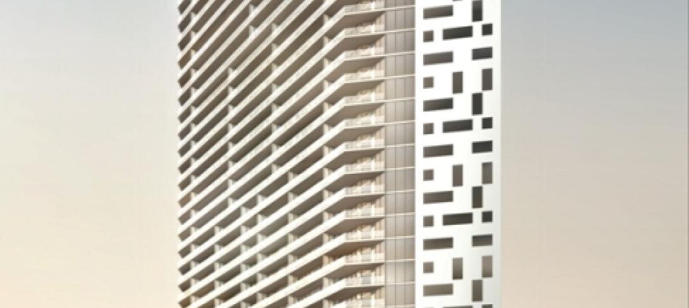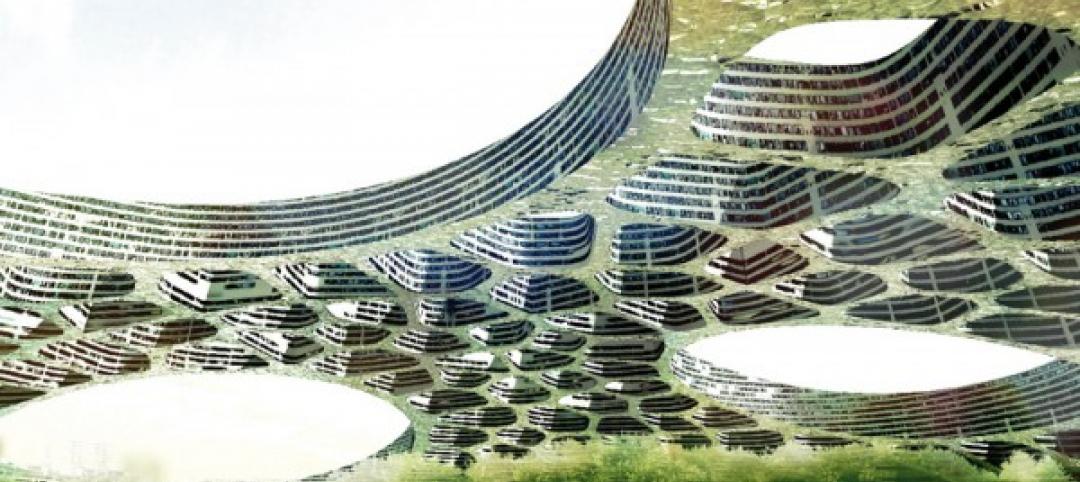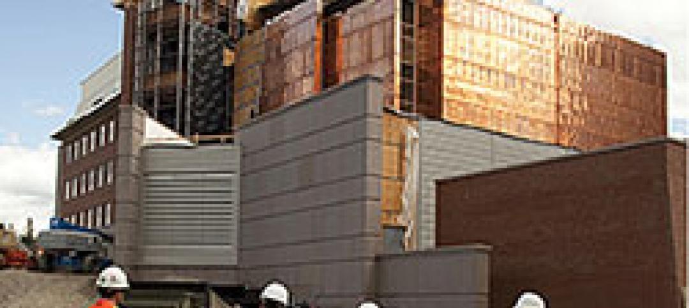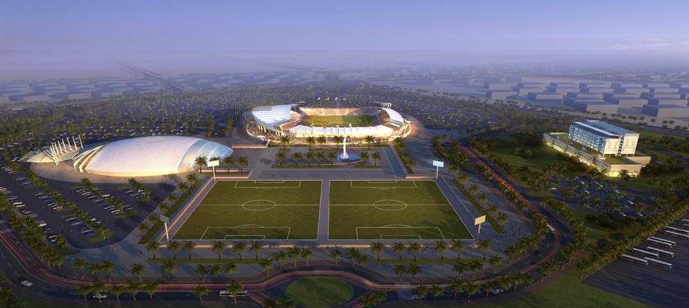B.R. Fries managed the construction of Pandora Media’s new corporate offices on two interconnected floors of the classic 125 Park Avenue building at 42nd Street.
Unique to Pandora’s culture and the abstract, spatial experience of the Internet, there are multiple spaces for music performances, large gatherings, and “all hands” meetings, along with a large variety of loosely structured spaces for social interaction.
This 55,000-sf project achieves a 300-person seat count while remaining sensitive to the needs for business and personal privacy.
To accomodate the unique and innovative aspects of this project, B.R. Fries worked closely with the project architect, ABA Studios and the project manager, WG Project Management. The team utilized cutting edge, computer-aided technologies for the layout, manufacturing, and construction of the unique shapes, materials, and millwork.
A large variety of loosely structured spaces contrast with small, private meeting rooms dubbed “phone booths”—a setup typical of new workplace trends and the strong preference for social interaction in media and Internet companies, said Bill Brody, Vice President with B.R. Fries.
Pandora Media NY HQ
Location: 125 Park Avenue, New York
Size: 55,000 sf
Architect: Andrew Bartle Architects/ABA Studios
Construction manager: B.R. Fries
Project manager: WG Project Management
All photos: courtesy B.R. Fries
Related Stories
| Apr 10, 2012
THINK [about architecture] Scholarship enters 15th year
Students are invited to submit two-minute creative videos that illustrate how they interact with their school's design and what the space makes possible.
| Apr 10, 2012
Structured Development & Bucksbaum close on new retail site in Chicago
The site is the location of New City, a mixed-use development that will feature 370,000-sf of retail space and 280 residential rental units.
| Apr 10, 2012
Moriarty & Associates selected as GC for Miami’s BrickellHouse Condo
Construction of the 46-story development is schedule to get underway this summer and be completed in 2014.
| Apr 6, 2012
Flat tower green building concept the un-skycraper
A team of French designers unveil the “Flat Tower” design, a second place winner in the 2011 eVolo skyscraper competition.
| Apr 6, 2012
National Association of Women in Construction forum to be hosted in Philadelphia
The April Forum, titled “Declare your Independence!” will feature educational sessions on topics ranging from Managing the Generation Gap and Dealing with Contract language across state borders to Strategic and Succession Planning.
| Apr 6, 2012
Rooftop solar energy program wins critical approval from L.A. city council
Los Angeles Business Council applauds decision allowing LADWP to create new national model for rooftop solar energy
| Apr 6, 2012
Batson-Cook breaks ground on hotel adjacent to Infantry Museum & Fort Benning
The four-story, 65,000-ft property will feature 102 hotel rooms, including 14 studio suites.
| Apr 6, 2012
Perkins Eastman unveils Qatar mixed-use sports complex
Home stadium for Lekhwiya Club a vibrant addition to Doha’s architectural identity.


