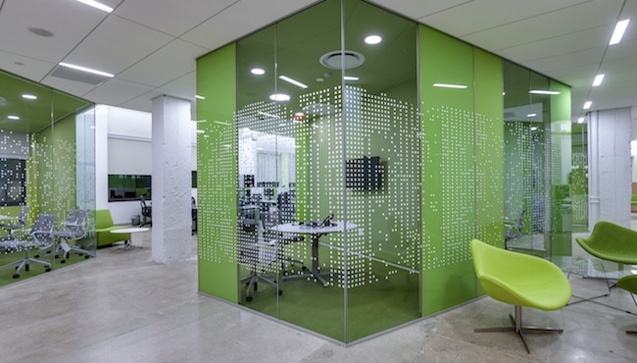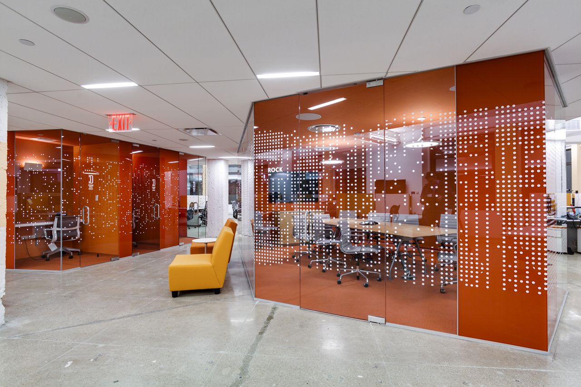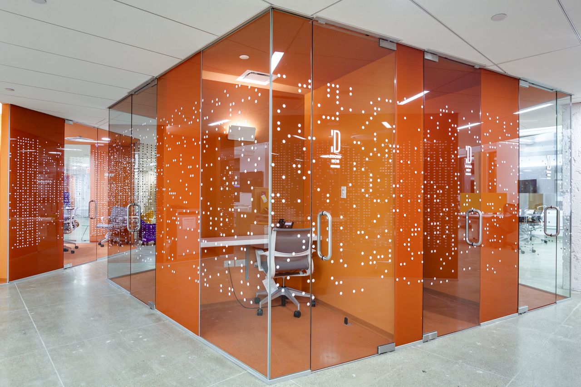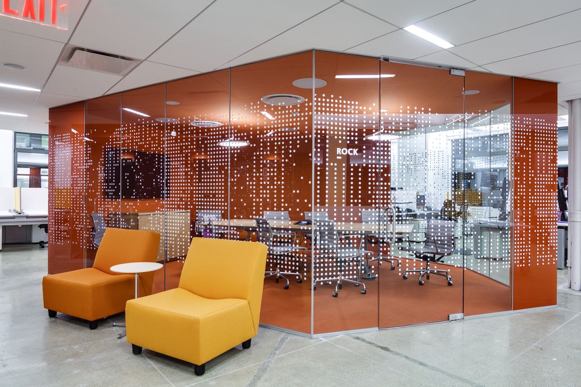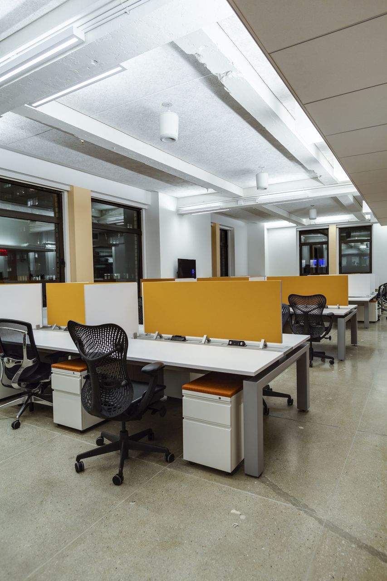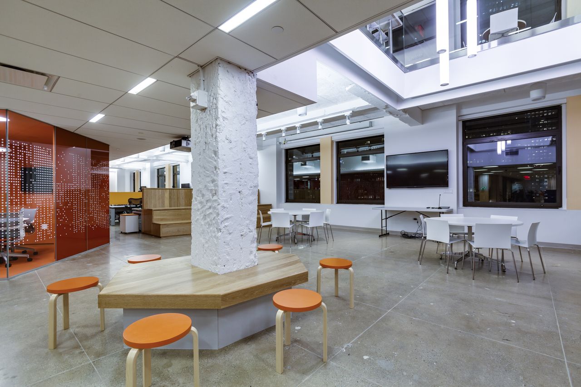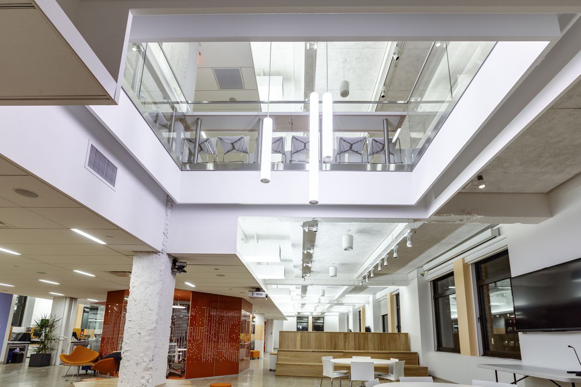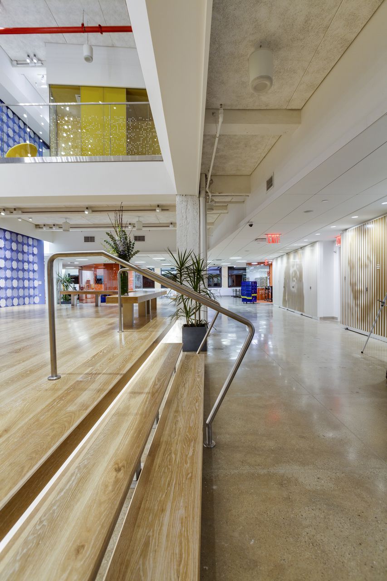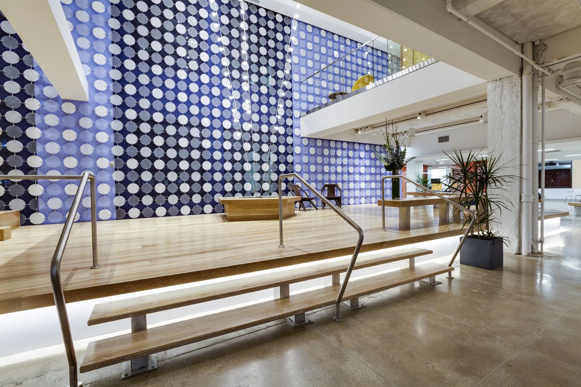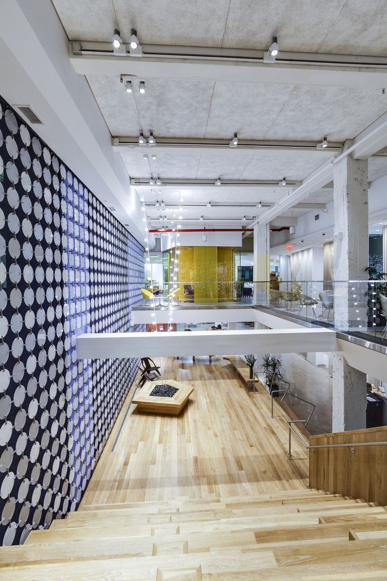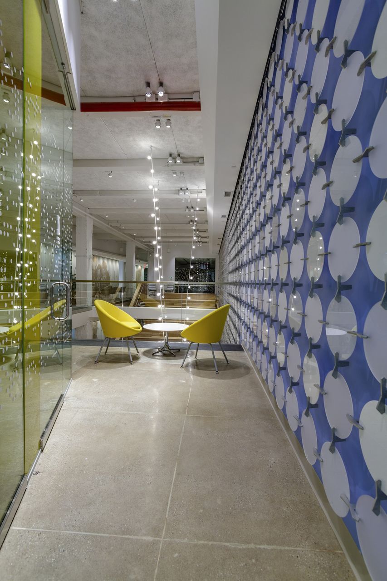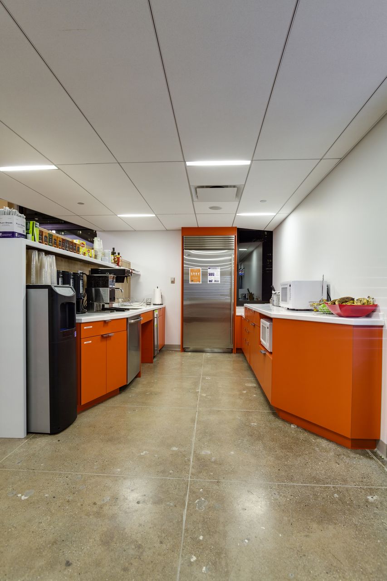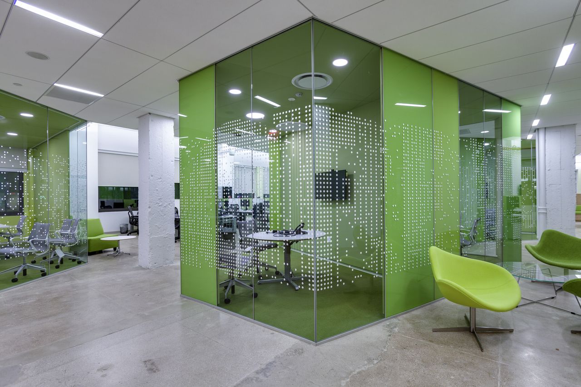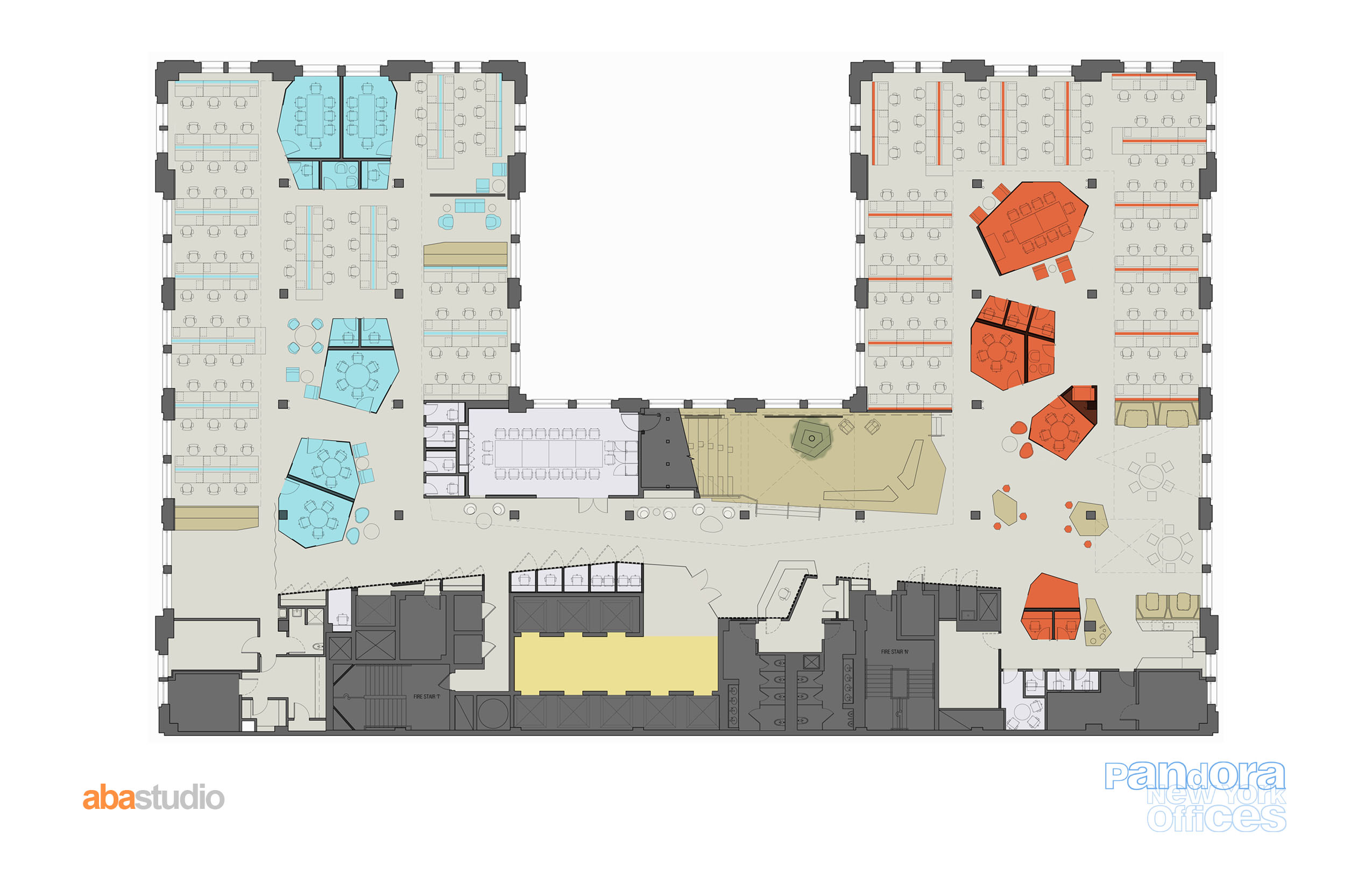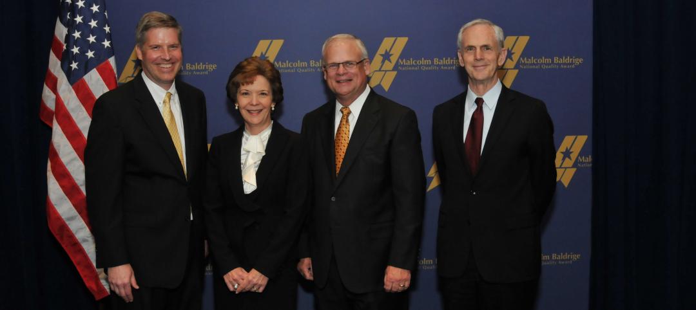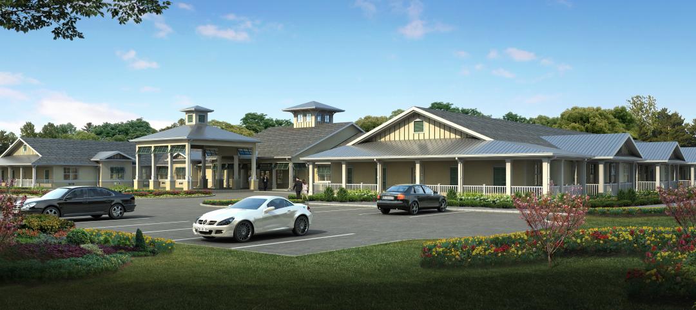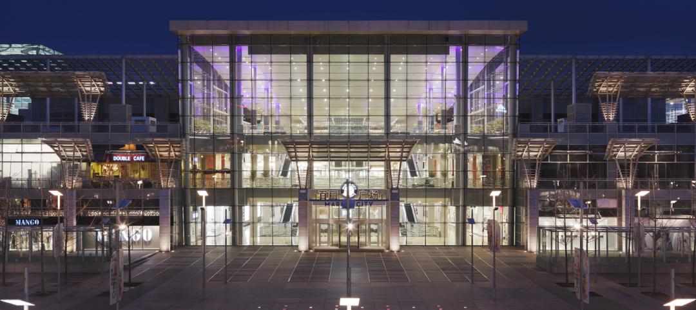B.R. Fries managed the construction of Pandora Media’s new corporate offices on two interconnected floors of the classic 125 Park Avenue building at 42nd Street.
Unique to Pandora’s culture and the abstract, spatial experience of the Internet, there are multiple spaces for music performances, large gatherings, and “all hands” meetings, along with a large variety of loosely structured spaces for social interaction.
This 55,000-sf project achieves a 300-person seat count while remaining sensitive to the needs for business and personal privacy.
To accomodate the unique and innovative aspects of this project, B.R. Fries worked closely with the project architect, ABA Studios and the project manager, WG Project Management. The team utilized cutting edge, computer-aided technologies for the layout, manufacturing, and construction of the unique shapes, materials, and millwork.
A large variety of loosely structured spaces contrast with small, private meeting rooms dubbed “phone booths”—a setup typical of new workplace trends and the strong preference for social interaction in media and Internet companies, said Bill Brody, Vice President with B.R. Fries.
Pandora Media NY HQ
Location: 125 Park Avenue, New York
Size: 55,000 sf
Architect: Andrew Bartle Architects/ABA Studios
Construction manager: B.R. Fries
Project manager: WG Project Management
All photos: courtesy B.R. Fries
Related Stories
| Apr 17, 2012
Freese and Nichols awarded Malcolm Baldridge National Quality Award
Freese and Nichols is the only engineering and architecture firm to ever receive this recognition.
| Apr 17, 2012
Miramar College police substation in San Diego receives LEED Platinum
The police substation is the first higher education facility in San Diego County to achieve LEED Platinum Certification, the highest rating possible.
| Apr 17, 2012
Alberici receives 2012 ASA General Contractor of the Year award
Alberici has been honored by the ASA eight times in the award’s nineteen-year history--more than any other general contractor in its class.
| Apr 16, 2012
Freeland promoted to vice president at Heery International
Recently named to Building Design+Construction’s 40 Under 40 Class of 2012.
| Apr 16, 2012
University of Michigan study seeks to create efficient building design
The result, the researchers say, could be technologies capable of cutting the carbon footprint created by the huge power demands buildings place on the nation’s electrical grid.
| Apr 16, 2012
UNT lab designed to study green energy technologies completed
Lab to test energy technologies and systems in order to achieve a net-zero consumption of energy.
| Apr 16, 2012
Shawmut awarded Tag Heuer builds in Florida and Pennsylvania
Both projects are scheduled to be completed this spring.
| Apr 16, 2012
Batson-Cook breaks ground on senior living center in Brunswick, Ga.
Marks the third Benton House project constructed by Batson-Cook.
| Apr 16, 2012
Altoon + Porter Architects renamed Altoon Partners
The global practice, with offices in Los Angeles, Amsterdam, and Shanghai, specializes in retail, residential and mixed-use developments.
| Apr 16, 2012
Drake joins EYP as science and technology project executive
Drake’s more than 30 years of diversified design and project delivery experience spans a broad range of complex building types.


