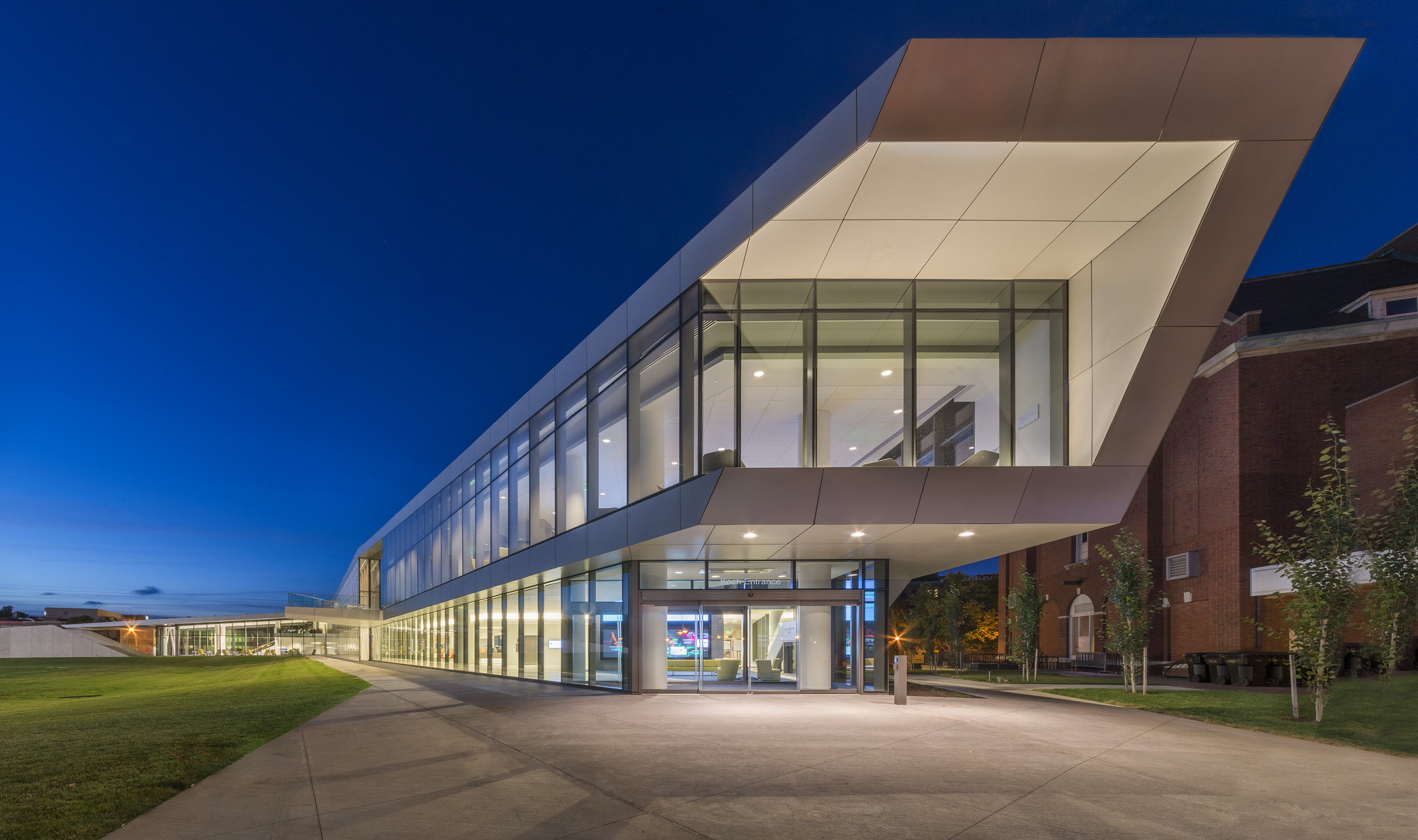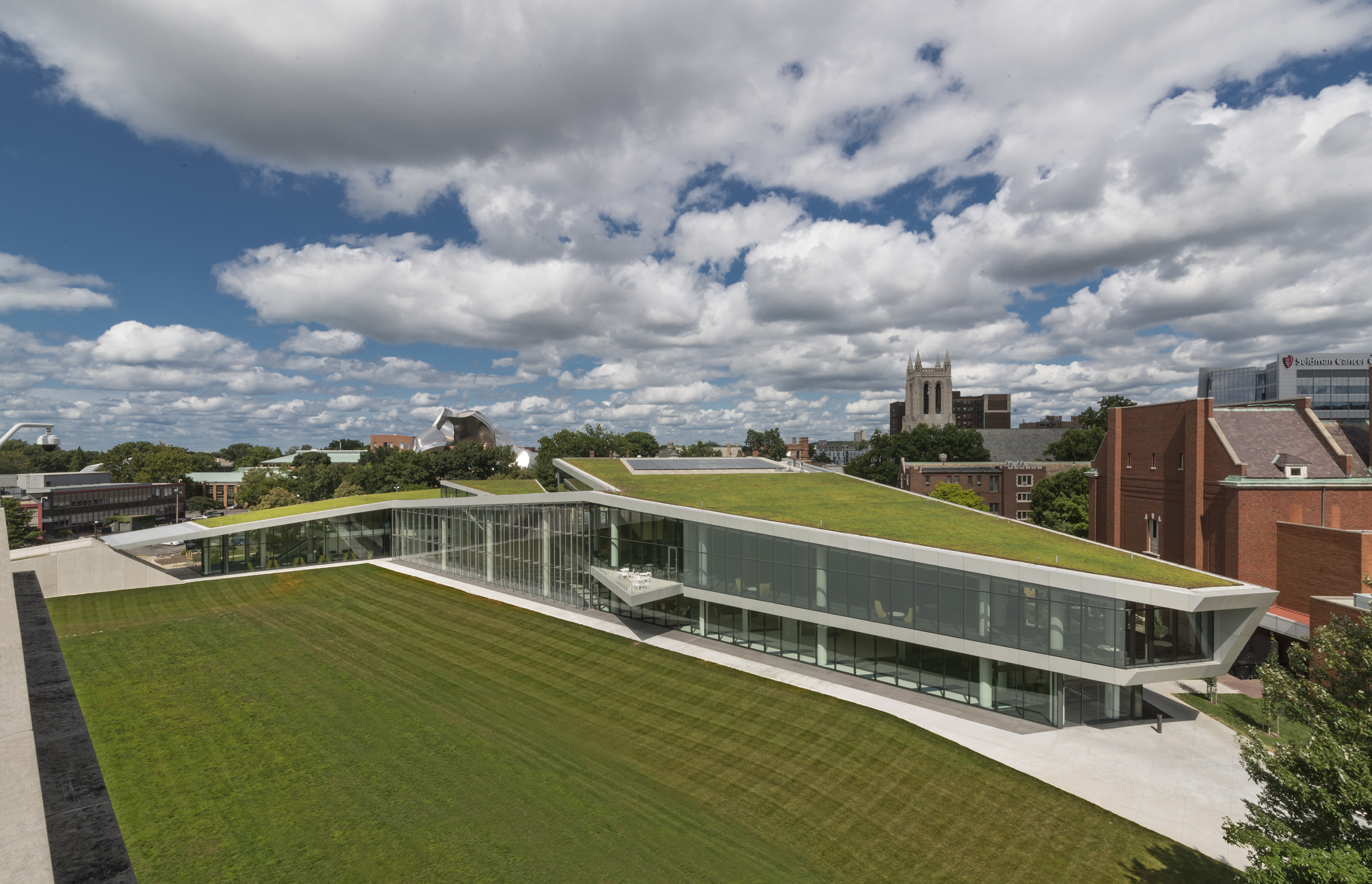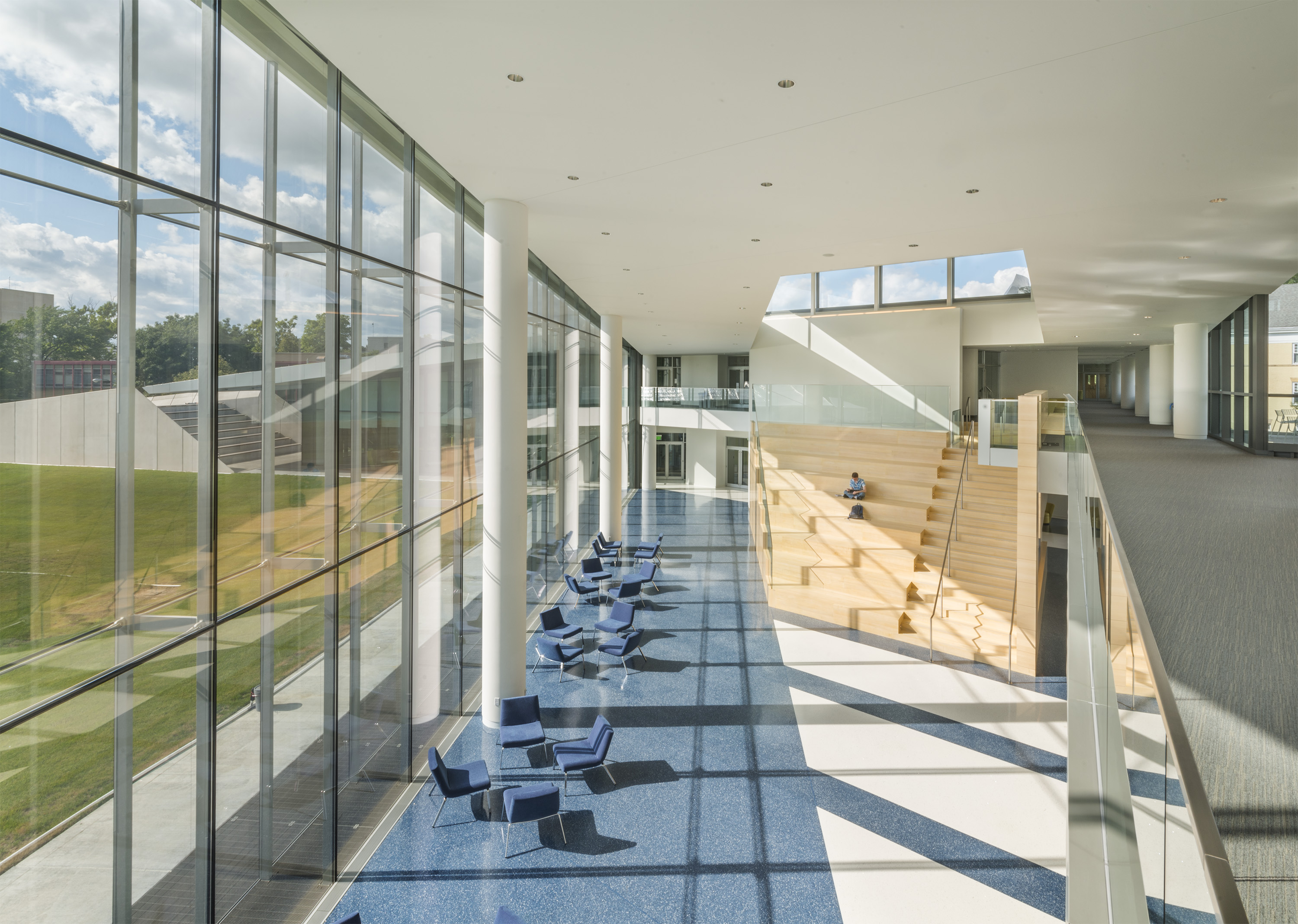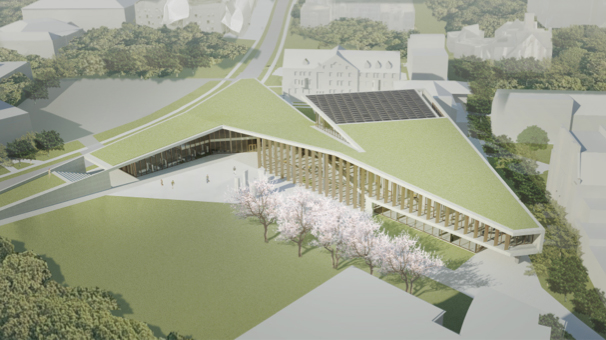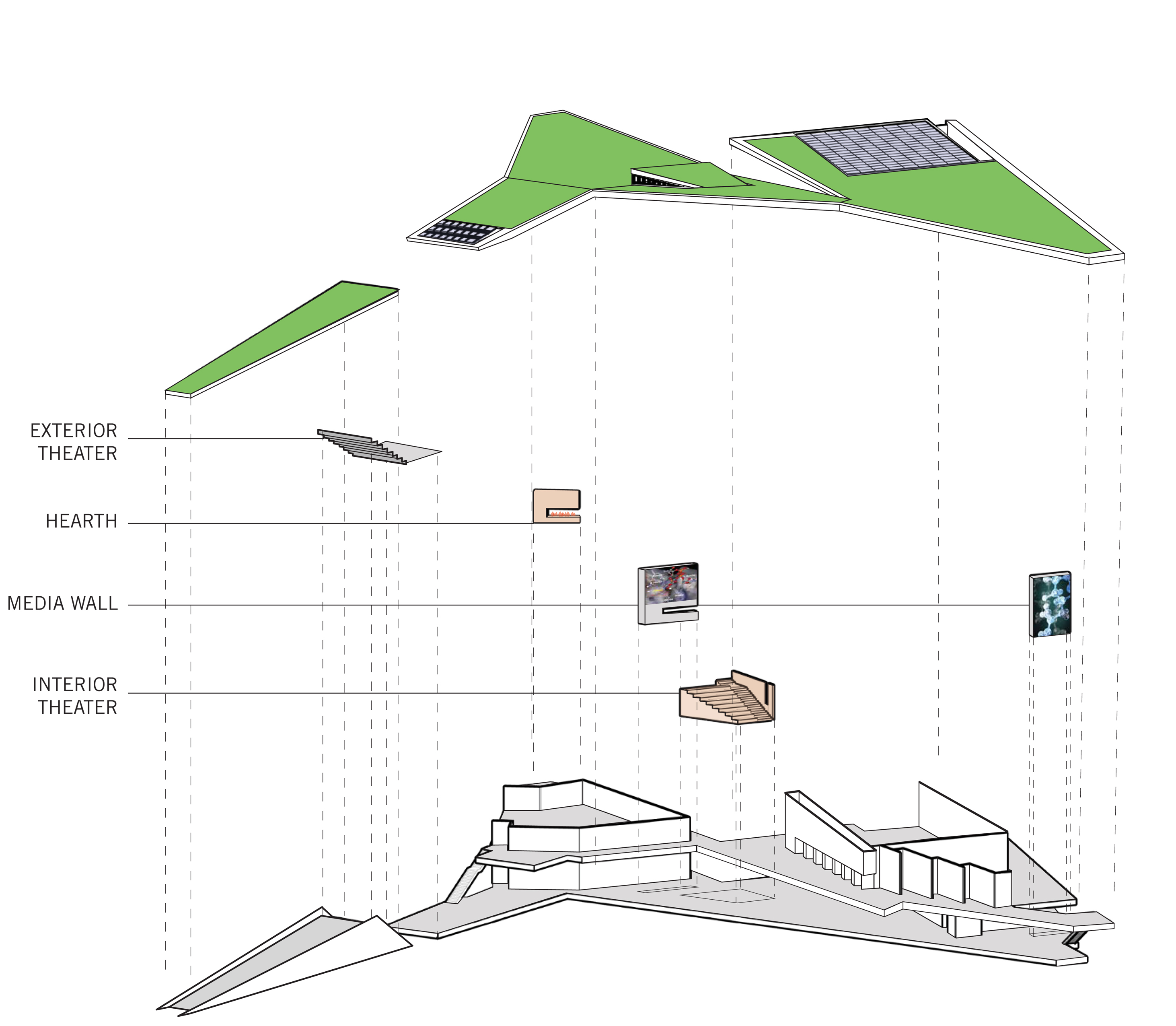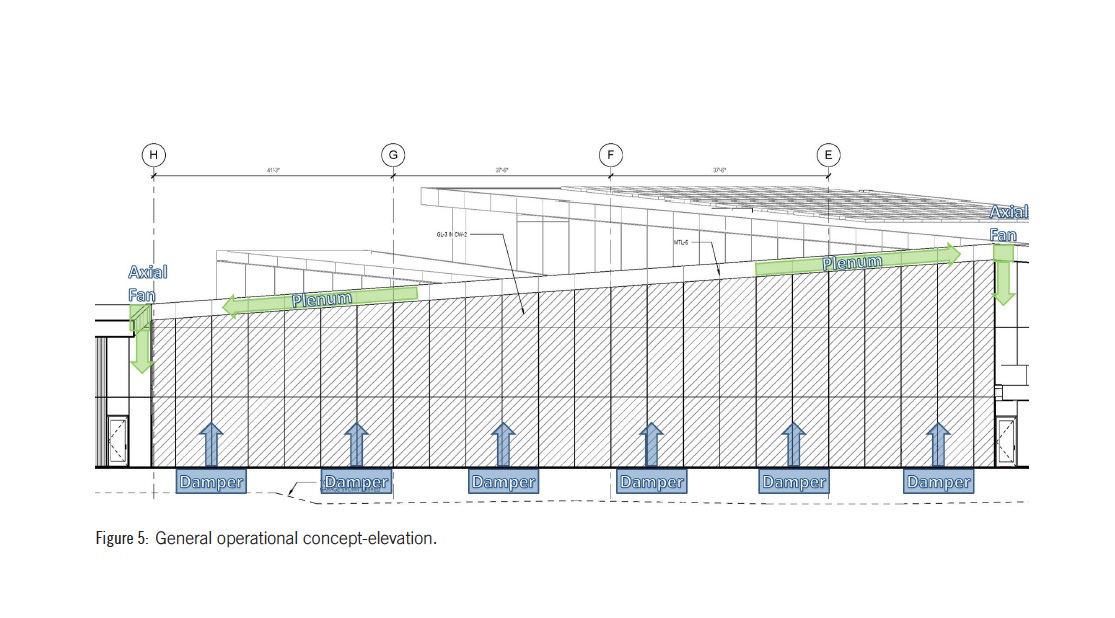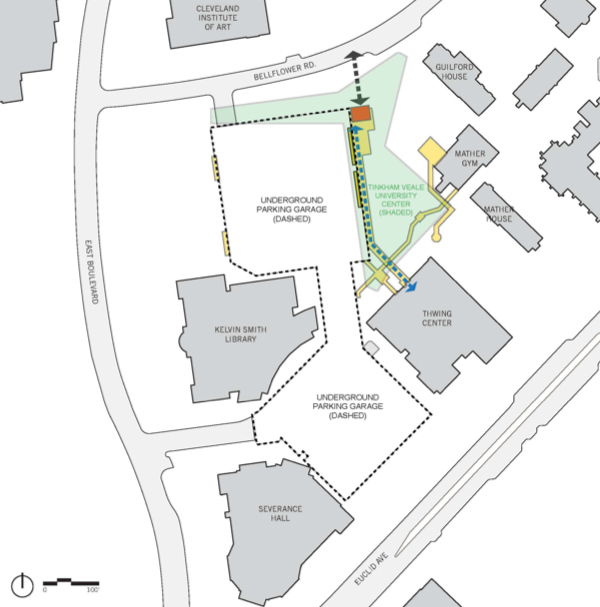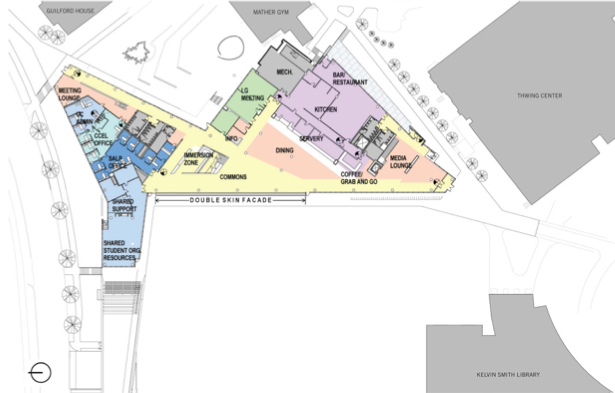The opening of the new two-story Tinkham Veale University Center, designed by global architecture and design firm Perkins+Will, brings together the two historic campuses of Cleveland’s Case Western Reserve University in a sustainably-designed university center.
The 89,000 sf building combines public spaces, quiet study areas, student organization offices, and a variety of spaces for community functions—all to foster greater interaction and collaboration among students, faculty, staff and community.
With its sloping grass-covered green roof, the two-story building is at the intersection of the two historic original Western Reserve University and Case Institute of Technology campuses, and includes a pass-through walkway that extends through the building connecting the campuses.
The Perkins+Will project team, led by its Chicago and Atlanta offices, designed a center with defined social/cultural, meeting/event, and food/beverage areas with intersecting, public spaces to encourage socializing, collaborating, studying and relaxing.
The campus is within Cleveland’s University Circle district, which includes various cultural institutions such as the Cleveland Museum of Art and Severance Hall, home of the Cleveland Orchestra. The siting of the building imposed a variety of constraints, required particular design sensitivities, and sparked a number of innovations. It is next to an underground parking garage, which would not support the weight of a large building. The space also is surrounded by four other campus buildings, the Arts Courtyard, a playing field and a public street.
The shape of the building addresses these constraints by stretching horizontally in three directions. The center frames Freiberger Field, a popular student gathering place, which sits atop the parking garage, and provides greater definition to two other outdoor spaces, the Arts Courtyard and the Mather Courtyard.
“We turned a challenging space into an asset,” said Ralph Johnson, Perkins+Will Global Design Director and Design Principal on the project. “We celebrated and defined these open spaces."
The university was also keenly interested in a building featuring openness, transparency and interactivity. A key decision to create greater interaction led to placing an outdoor walkway that connected the North Campus and the Case Quad into the new center.
"The building brings together various areas of the campus into a central social space for students," added Johnson. "The design respects the context and the constraints of the site it is on and, with the pass-through walkway, provides a major circulation path that energizes the interior of the building."
"In fact," said Stephen Campbell, the university’s Vice President for Campus Planning and Facilities Management, "we sought input from students in the planning and design. We expect them to make the center their own."
The building, open 24 hours a day, seven days a week, is designed to provide for informal and formal gatherings for undergraduates, graduates, faculty, staff, and the community. It is unlike any building that currently exists on campus.
"We were able to create a highly transparent building with public and private spaces that promote interaction among students, faculty and staff throughout their daily campus experience," said Mark Jolicoeur, Perkins+Will Managing Principal on the center.
Another key design feature to the center is a two-story, west-facing double-glass wall that required an innovative engineering system to address solar heat-gain generated by late afternoon sunlight. To reduce energy use and better control the interior environment, the team used fans that pull air to cool the space between the glass walls at high temperatures, while rooftop sensors trigger roller shades to be lowered when the sun is creating glare in the Commons.
During cold winter months, the glass walls allow warmer air to build up. With the glass wall situated above a section of the parking garage containing an air shaft, the design team also had to calculate how to maintain proper air circulation into, and out of, the garage.
The new center is a model of environmental stewardship through its design, construction, and operation. The building is designed to meet or exceed LEED Silver standards.
Perkins+Will brought an interdisciplinary approach to the project, involving Architecture, Interiors, Branded Environments, and Higher Education expertise.
Perkins+Will is a leading designer of higher education buildings, and expects to complete eight student center projects in 2014.
"Case Western Reserve is probably the most progressive expression of the modern student center," said B. Jeffrey Stebar, Planning Principal and a national expert on designing campus centers. "More and more student learning will take place in environments like this center—spaces where students and faculty and the campus community can meet and explore outside traditional and formal learning spaces."
Local architecture support in Cleveland was provided by CBLH Design. Renderings courtesy of Perkins+Will, Case Western Reserve University.
Level 1 plan
Related Stories
| Aug 11, 2010
Cooper Union academic building designed to reach LEED Platinum
Morphosis Architects and Gruzen Samton are collaborating on an ultra-green academic building for New York’s Cooper Union that is designed to achieve LEED Platinum certification. The program for the nine-story facility mixes state-of-the-art laboratories, classrooms, a multipurpose auditorium, and a range of public and social spaces.
| Aug 11, 2010
Utah research facility reflects Native American architecture
A $130 million research facility is being built at University of Utah's Salt Lake City campus. The James L. Sorenson Molecular Biotechnology Building—a USTAR Innovation Center—is being designed by the Atlanta office of Lord Aeck & Sargent, in association with Salt-Lake City-based Architectural Nexus.
| Aug 11, 2010
Construction begins on Louisiana State Sports Hall of Fame
Heavy construction and foundation work has started on the new Louisiana State Sports Hall of Fame and Regional History Museum in Natchitoches, La. Designed by Trahan Architects, Baton Rouge, the $12 million, 28,000-sf museum will be clad in sinker cypress planks as a nod to the region’s rich timber legacy and to help control light, views, and ventilation throughout the facility.
| Aug 11, 2010
Modest recession for education construction
Construction spending for education expanded modestly but steadily through March, while at the same time growth for other institutional construction had stalled earlier in 2009. Education spending is now at or near the peak for this building cycle. The value of education starts is off 9% year-to-date compared to 2008.
| Aug 11, 2010
Perkins Eastman awarded Indian School of Business campus
The New York office of Perkins Eastman has been commissioned by the Indian School of Business for a 70-acre, 1.5 million-sf new business school campus as part of a 300-acre “Knowledge City” in Chandigarh, Mohali, India. The sustainable campus will accommodate four centers of excellence: healthcare management, public policy, manufacturing/operations, and physical infrastructure manag...
| Aug 11, 2010
Opening night close for Kent State performing arts center
The curtain opens on the Tuscarawas Performing Arts Center at Kent State University in early 2010, giving the New Philadelphia, Ohio, school a 1,100-seat multipurpose theater. The team of Legat & Kingscott of Columbus, Ohio, and Schorr Architects of Dublin, Ohio, designed the 50,000-sf facility with a curving metal and glass façade to create a sense of movement and activity.
| Aug 11, 2010
Residence hall designed specifically for freshman
Hardin Construction Company's Austin, Texas, office is serving as GC for the $50 million freshman housing complex at the University of Houston. Designed by HADP Architecture, Austin, the seven-story, 300,000-sf facility will be located on the university's central campus and have 1,172 beds, residential advisor offices, a social lounge, a computer lab, multipurpose rooms, a fitness center, and a...
| Aug 11, 2010
University of Florida's traditionally modern graduate building
The University of Florida's Hough Hall Graduate Studies Building was designed by Rowe Architects, Tampa, and Sasaki Associates, Boston, to blend with the school's traditional collegiate gothic architecture outside, but reflect a 21st-century education facility inside. Tallahassee-based Ajax Building Corporation is constructing the $19 million facility, which will have traditional exterior detai...
| Aug 11, 2010
Construction under way on LEED Platinum DOE energy lab
Centennial, Colo.-based Haselden Construction has topped out the $64 million Research Support Facilities, located on the U.S. Department of Energy’s National Renewable Energy Laboratory (NREL) campus in Golden, Colo. Designed by RNL and Stantec to achieve LEED Platinum certification and net zero energy performance, the 218,000-sf facility will feature natural ventilation through operable ...
| Aug 11, 2010
Stimulus funding helps get NOAA project off the ground
The award-winning design for the National Oceanic and Atmospheric Administration’s new Southwest Fisheries Science Center replacement laboratory saw its first sign of movement last month with a groundbreaking ceremony held in La Jolla, Calif. The $102 million project is funded primarily by the American Recovery and Reinvestment Act.


