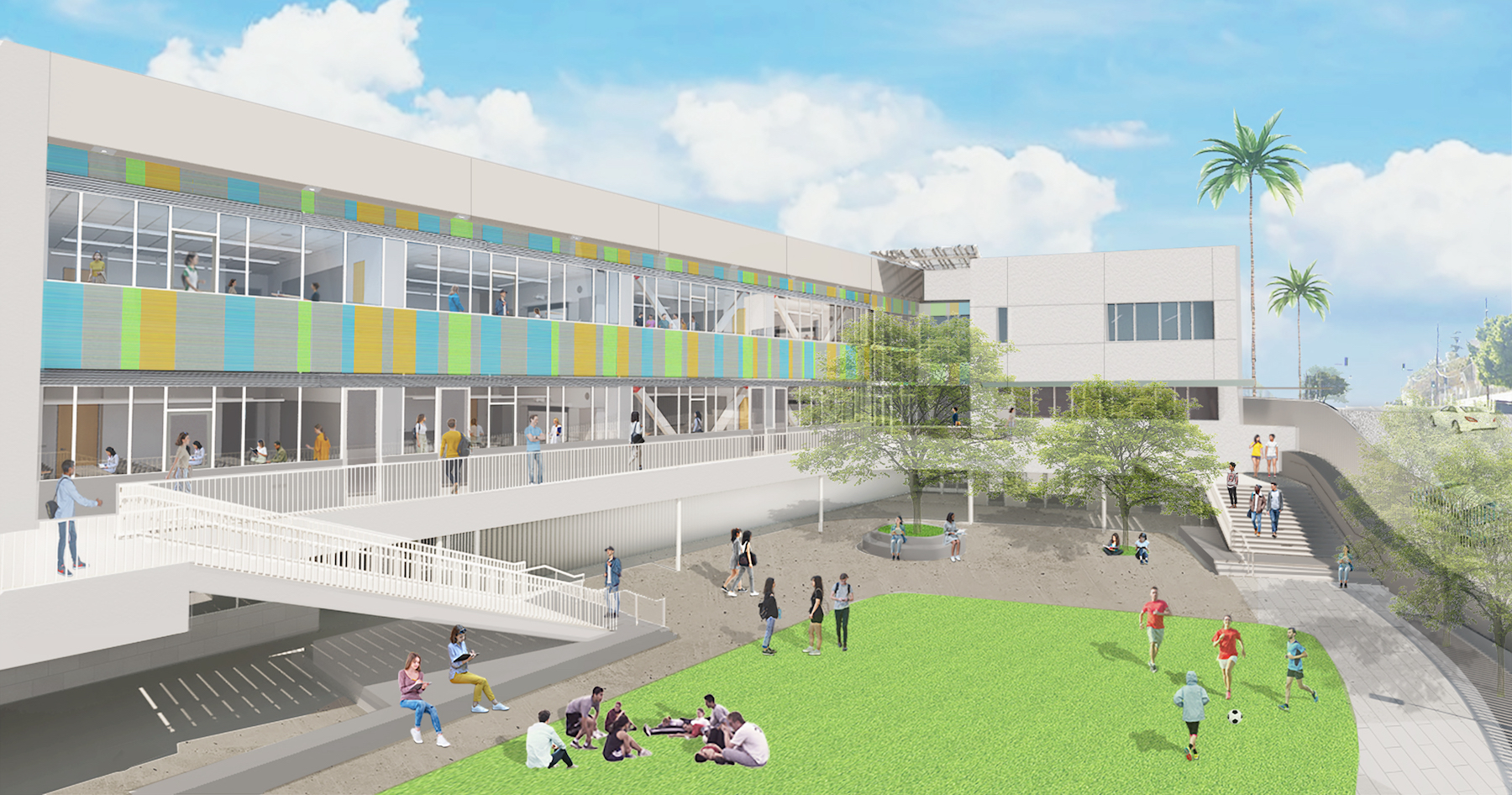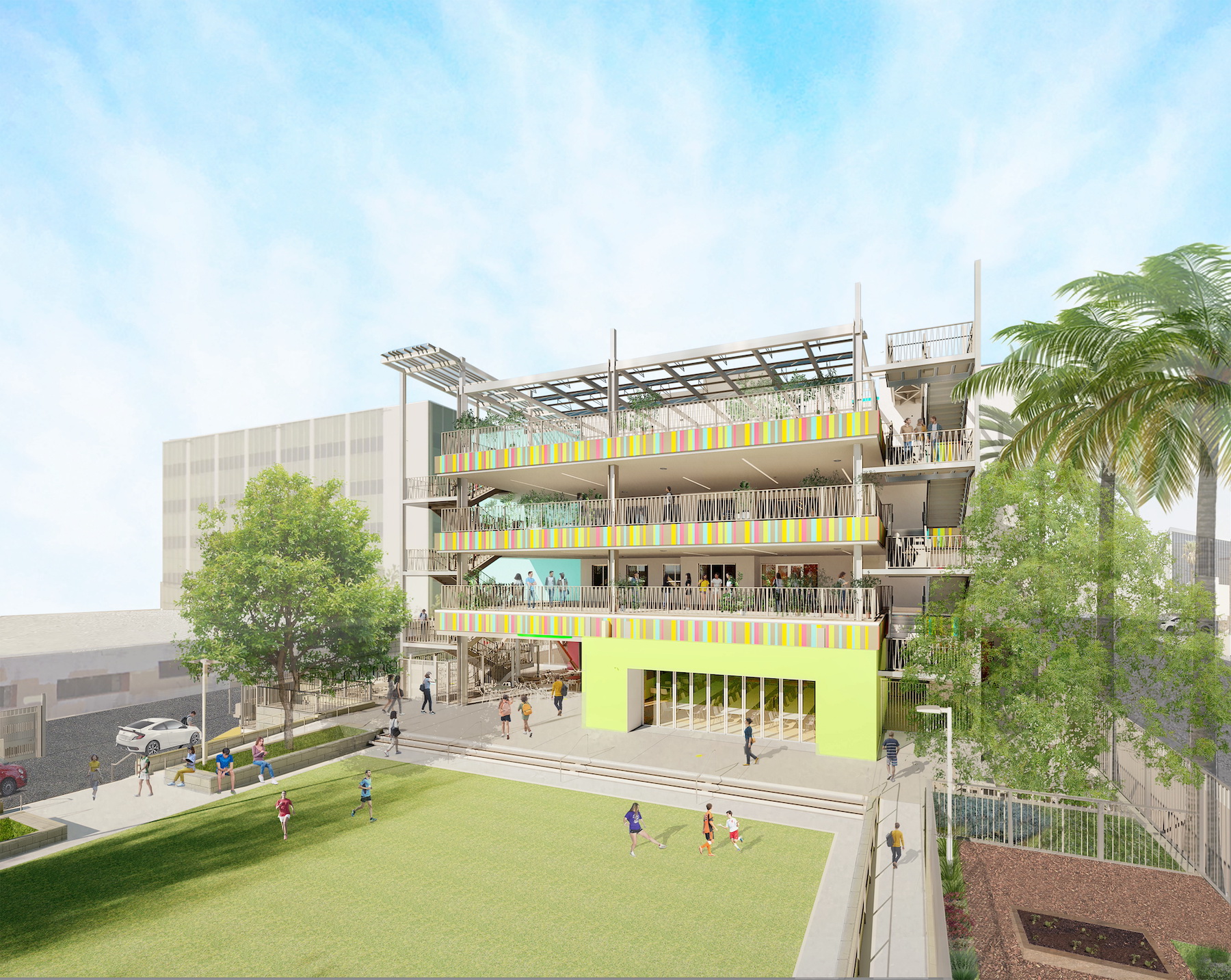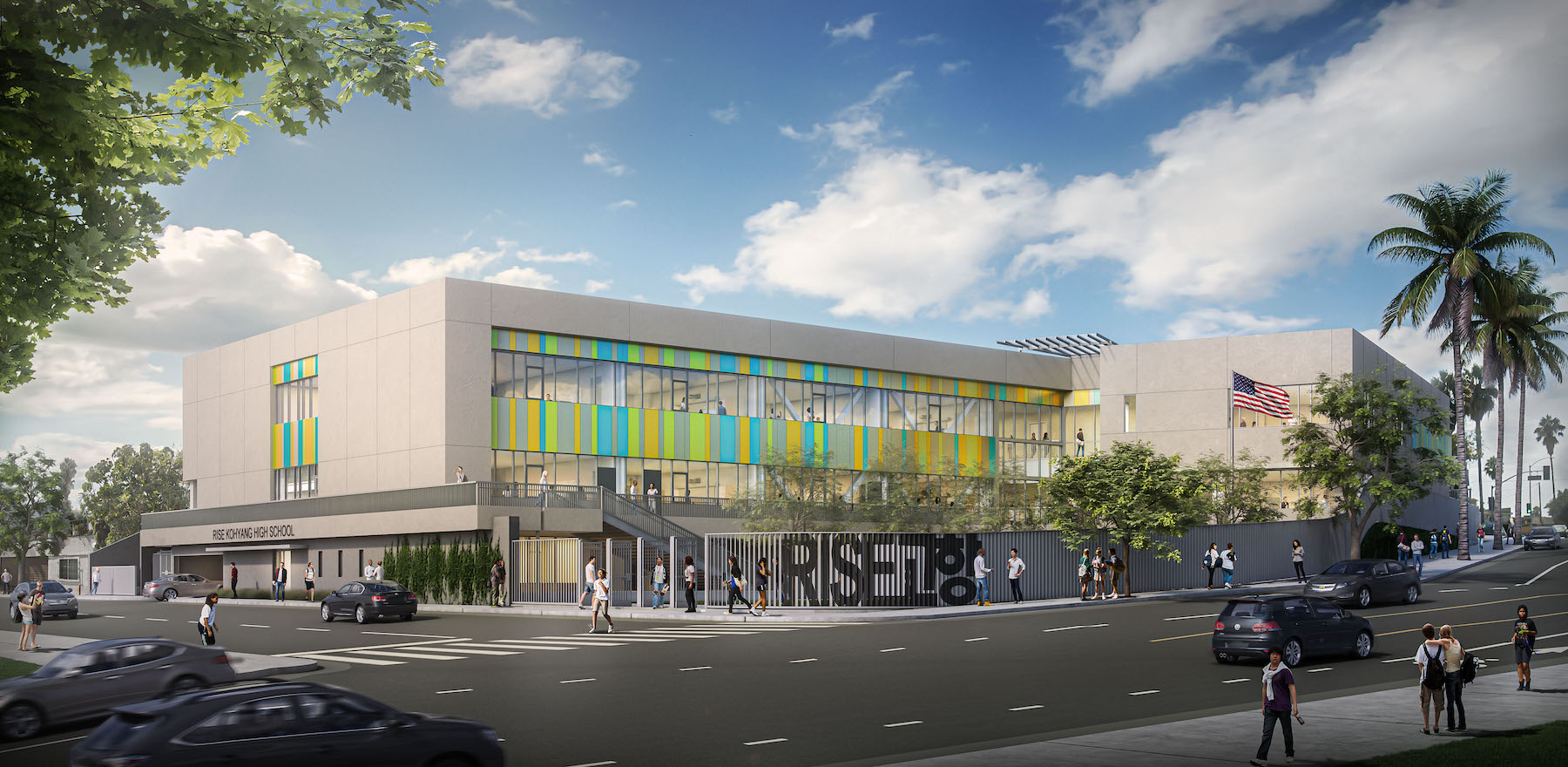A new charter school has broken ground in Los Angeles’ Koreatown neighborhood. Operated by Bright Star Schools and designed by L.A. firm Berliner Architects, Rise Kohyang High School (RKHS) will serve about 600 students in grades 9 to 12 and is slated to open in the fall of 2023.
With almost 88,000 square feet, the $40 million high school is an L-shaped, three-story building with a central courtyard. The outdoor space can be accessed via the ground-level multipurpose room/lunch area and school offices. On opposite ends of the building, two stairways lead to the second floor, providing access to 24 classrooms on two levels, a library/media room, and additional staff areas. Offices are placed on all three floors to provide student supervision and facilitate collaboration among administrative staff and teachers. A second-floor balcony overlooks the courtyard.
Around the campus perimeter, fencing both creates a secure enclosure and gives students a visual connection to the outside. The fence also features the school’s name in a mix of English and Korean, a nod to the school’s community.
“Space is sparse and expensive in Los Angeles,” Richard Berliner, principal of Berliner Architects, said in a statement. “Our primary challenge was accommodating RKHS students, faculty, and staff while programming an outdoor space on an extraordinarily small, 1.2-acre site. We designed the courtyard to act as the school’s main entryway and took advantage of the naturally sloping campus topography to integrate a partially subterranean ground level for parking and student drop-off.”
The project meets design guidelines from the Collaborative for High Performance Schools (CHPS) for reduced energy consumption and increased sustainability. Green features promote water conservation, energy efficiency, greenhouse-gas emission reduction, and indoor environmental quality. Skylights, louvered sun blades, and roller-type window shades balance natural light and solar heat gain.
Berliner Architects is also designing the $35 million Rise Kohyang Middle School, located about two miles from RKHS.
Building Team:
Owner and/or developer: Bright Star Schools
Design architect: Berliner Architects
Architect of record: Berliner Architects
MEP engineer: Budlong and Associates
Structural engineer: Saiful Bouquet Structural Engineers
General contractor/construction manager: Bernards


Related Stories
| Aug 11, 2010
Hillside school sports exciting shape
An education facility for 1,200 students and 300 teachers will grace a hillside in the Faroe Islands town of Torshavn. The 19,200-sm Faroe Islands Education Centre, designed by Copenhagen-based Bjarke Ingels Group, will have a panoramic view overlooking the sea, mountains, and harbor. The building's vortex shape radiates toward its surroundings while drawing attention to the center of the school.
| Aug 11, 2010
New Union City school to use remnants from old building
With 35 classrooms, a media center, science labs, and music rooms, Columbus Elementary School #3 in Union City, N.J., is being built on a confined site, so designer RSC Architects, in conjunction with HOK, will implement underground parking and a rooftop playground. RSC Architects also salvaged classical porticos from a former school at the site; they will be reused to create dramatic entryways...
| Aug 11, 2010
High-density planning allows abundant open space
Gilroy Unified School District's new Christopher High School in California opened its first phase this fall. The 1,800-student, 231,000-sf facility was designed with a high-density site plan that allows for both on-site sports fields and undeveloped open space. BCA Architects of Fremont, Calif., with Gilbane Building Companies as CM, collaborated with numerous user groups to plan the two-story,...
| Aug 11, 2010
And the world's tallest building is…
At more than 2,600 feet high, the Burj Dubai (right) can still lay claim to the title of world's tallest building—although like all other super-tall buildings, its exact height will have to be recalculated now that the Council on Tall Buildings and Urban Habitat (CTBUH) announced a change to its height criteria.
| Aug 11, 2010
Courtyard connects new and remodeled schools
Good Fulton & Farrell Architects of Dallas designed a major expansion and renovation at the Dallas Academy in Texas. The 22,900-sf addition serves as the school’s new front door and includes a library, student assembly area, cafeteria, seven classrooms, and administrative offices. The school’s existing 14,560-sf building was renovated to accommodate a lower school component, and...
| Aug 11, 2010
Connecticut high school gets a expansion and renovation
The Morganti Group, Danbury, Conn., is managing the construction of a $41 million addition and renovation project at Newtown (Conn.) High School. Designed by Fletcher Thompson, Shelton, Conn., the project consists of a 70,000-sf addition and 30,000 sf of renovations to the gymnasium and interior spaces.
| Aug 11, 2010
School district plans net-zero building
Camas (Wash.) School District is planning to utilize one of three energy sources—photovoltaics, wind turbine, or geothermal—to help take its new community high school completely off the grid. The school district commissioned Interface Engineering to explore all three options for the project, which is scheduled to break ground in August.
| Aug 11, 2010
LA high school takes design cue from historic Mexican architecture
The Los Angeles Unified School District recently opened the $75 million Felicitas and Gonzalo Mendez Learning Center, a high school in the Los Angeles neighborhood of Boyle Heights, near Little Tokyo. Designed by Nadel Architects in a joint venture with Barrio Planners Inc., the 114,000-sf school is vertically integrated, allowing the campus to fit on a compact, six-acre site.
| Aug 11, 2010
Nursing home turned charter school opens in Dorchester, Mass.
Cambridge, Mass.-based HMFH Architects spearheaded the design for the conversion of a former nursing home in Dorchester, Mass., to learning and community space for the Neighborhood House Charter School. The pre-K—8 school has two classrooms for each elementary grade level, clusters of middle school classrooms, a cafeteria, media center, and art, computer, music and science classrooms.
| Aug 11, 2010
Modest recession for education construction
Construction spending for education expanded modestly but steadily through March, while at the same time growth for other institutional construction had stalled earlier in 2009. Education spending is now at or near the peak for this building cycle. The value of education starts is off 9% year-to-date compared to 2008.







