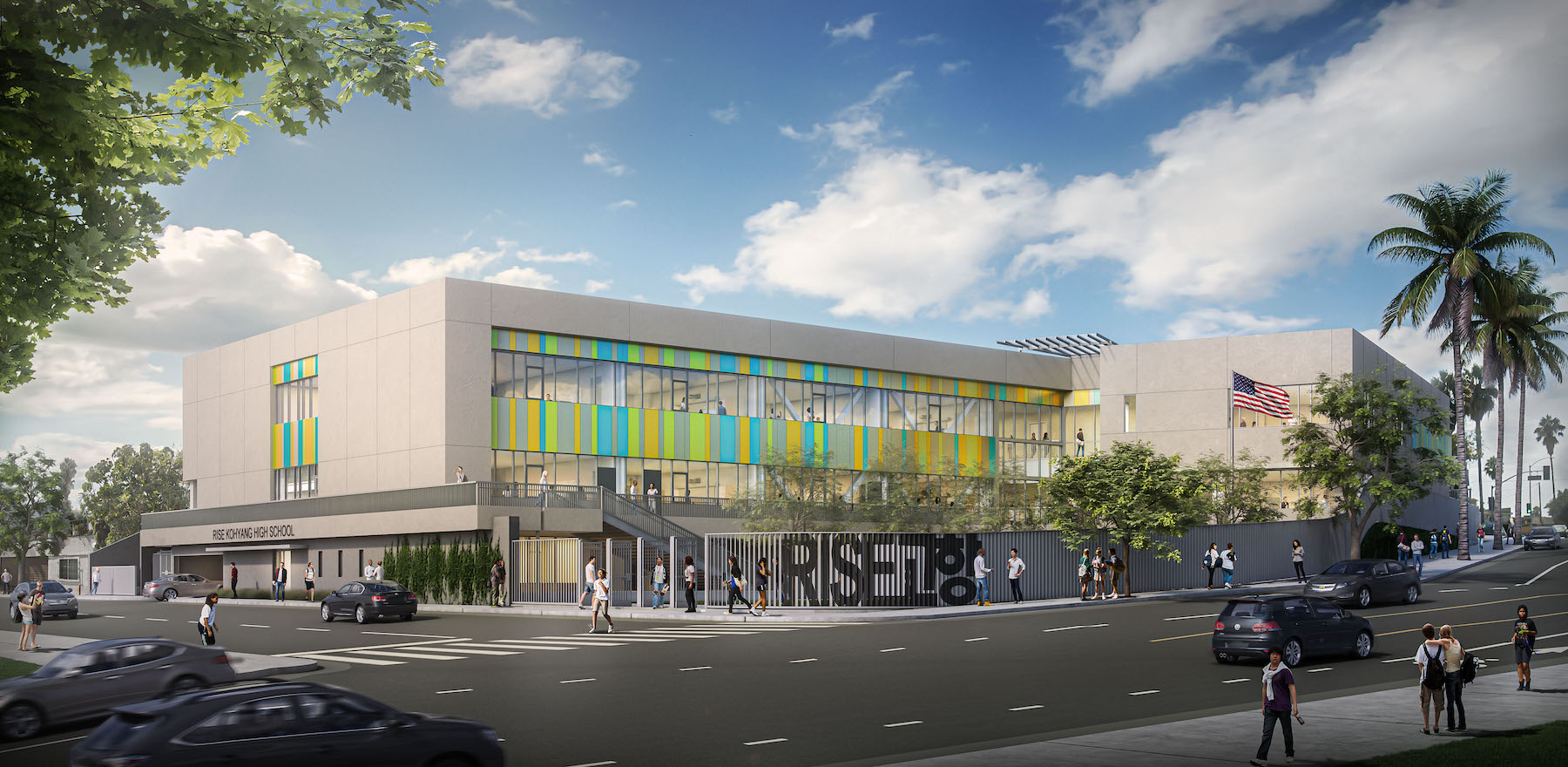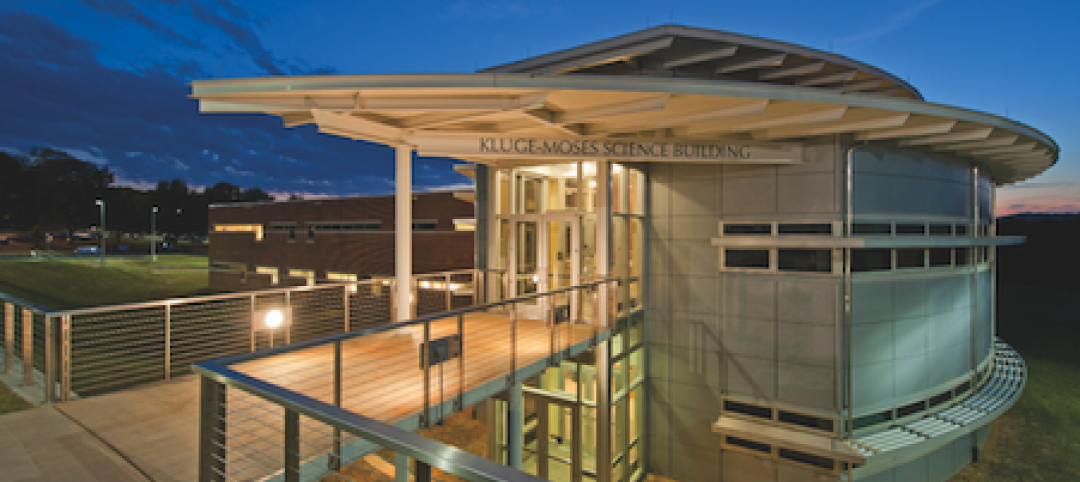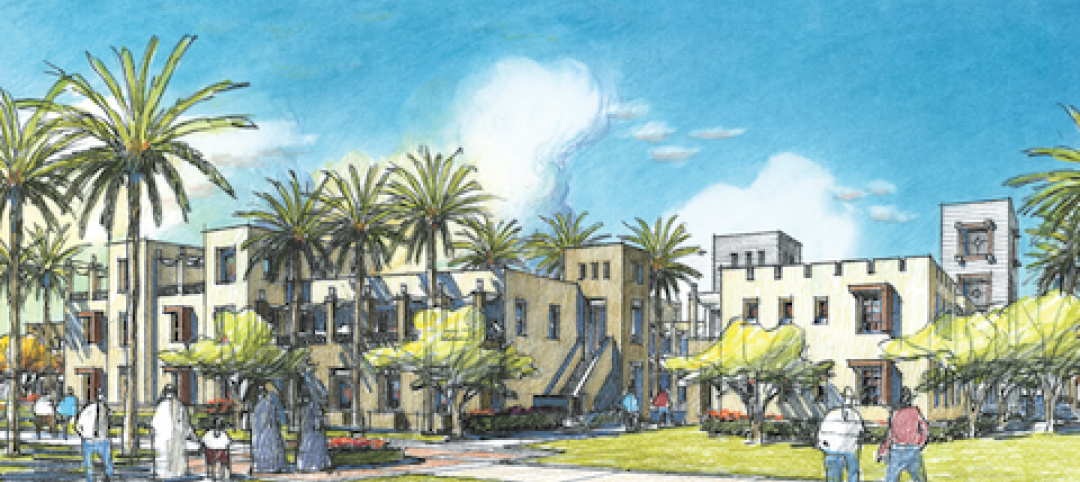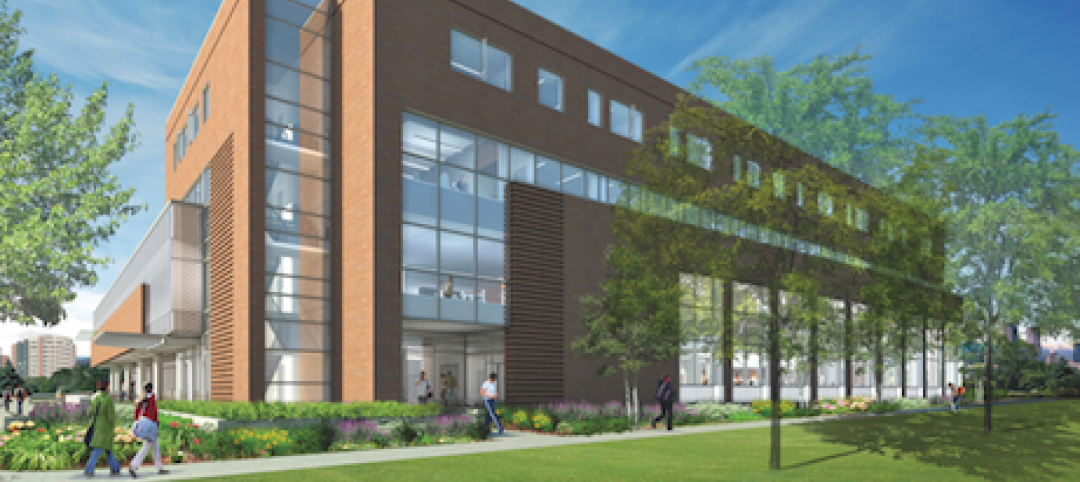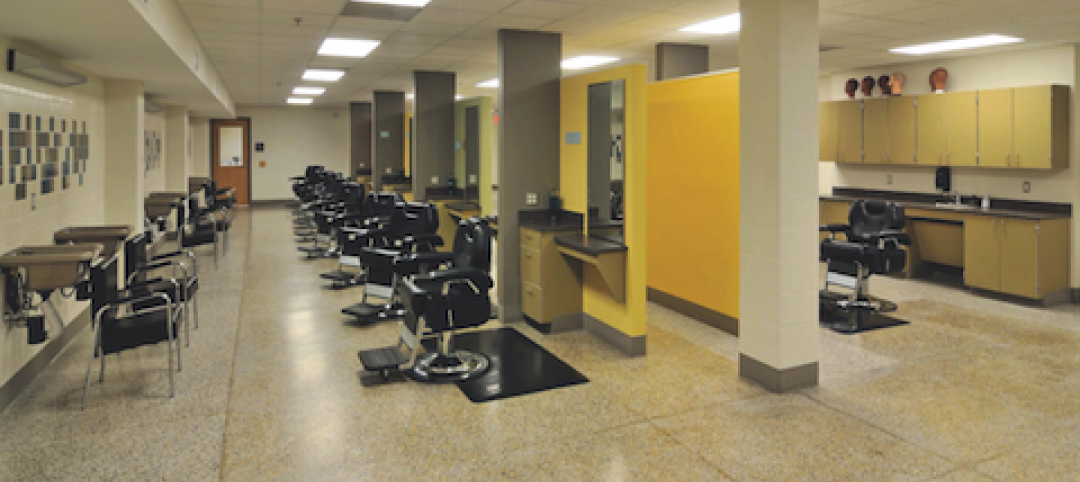A new charter school has broken ground in Los Angeles’ Koreatown neighborhood. Operated by Bright Star Schools and designed by L.A. firm Berliner Architects, Rise Kohyang High School (RKHS) will serve about 600 students in grades 9 to 12 and is slated to open in the fall of 2023.
With almost 88,000 square feet, the $40 million high school is an L-shaped, three-story building with a central courtyard. The outdoor space can be accessed via the ground-level multipurpose room/lunch area and school offices. On opposite ends of the building, two stairways lead to the second floor, providing access to 24 classrooms on two levels, a library/media room, and additional staff areas. Offices are placed on all three floors to provide student supervision and facilitate collaboration among administrative staff and teachers. A second-floor balcony overlooks the courtyard.
Around the campus perimeter, fencing both creates a secure enclosure and gives students a visual connection to the outside. The fence also features the school’s name in a mix of English and Korean, a nod to the school’s community.
“Space is sparse and expensive in Los Angeles,” Richard Berliner, principal of Berliner Architects, said in a statement. “Our primary challenge was accommodating RKHS students, faculty, and staff while programming an outdoor space on an extraordinarily small, 1.2-acre site. We designed the courtyard to act as the school’s main entryway and took advantage of the naturally sloping campus topography to integrate a partially subterranean ground level for parking and student drop-off.”
The project meets design guidelines from the Collaborative for High Performance Schools (CHPS) for reduced energy consumption and increased sustainability. Green features promote water conservation, energy efficiency, greenhouse-gas emission reduction, and indoor environmental quality. Skylights, louvered sun blades, and roller-type window shades balance natural light and solar heat gain.
Berliner Architects is also designing the $35 million Rise Kohyang Middle School, located about two miles from RKHS.
Building Team:
Owner and/or developer: Bright Star Schools
Design architect: Berliner Architects
Architect of record: Berliner Architects
MEP engineer: Budlong and Associates
Structural engineer: Saiful Bouquet Structural Engineers
General contractor/construction manager: Bernards
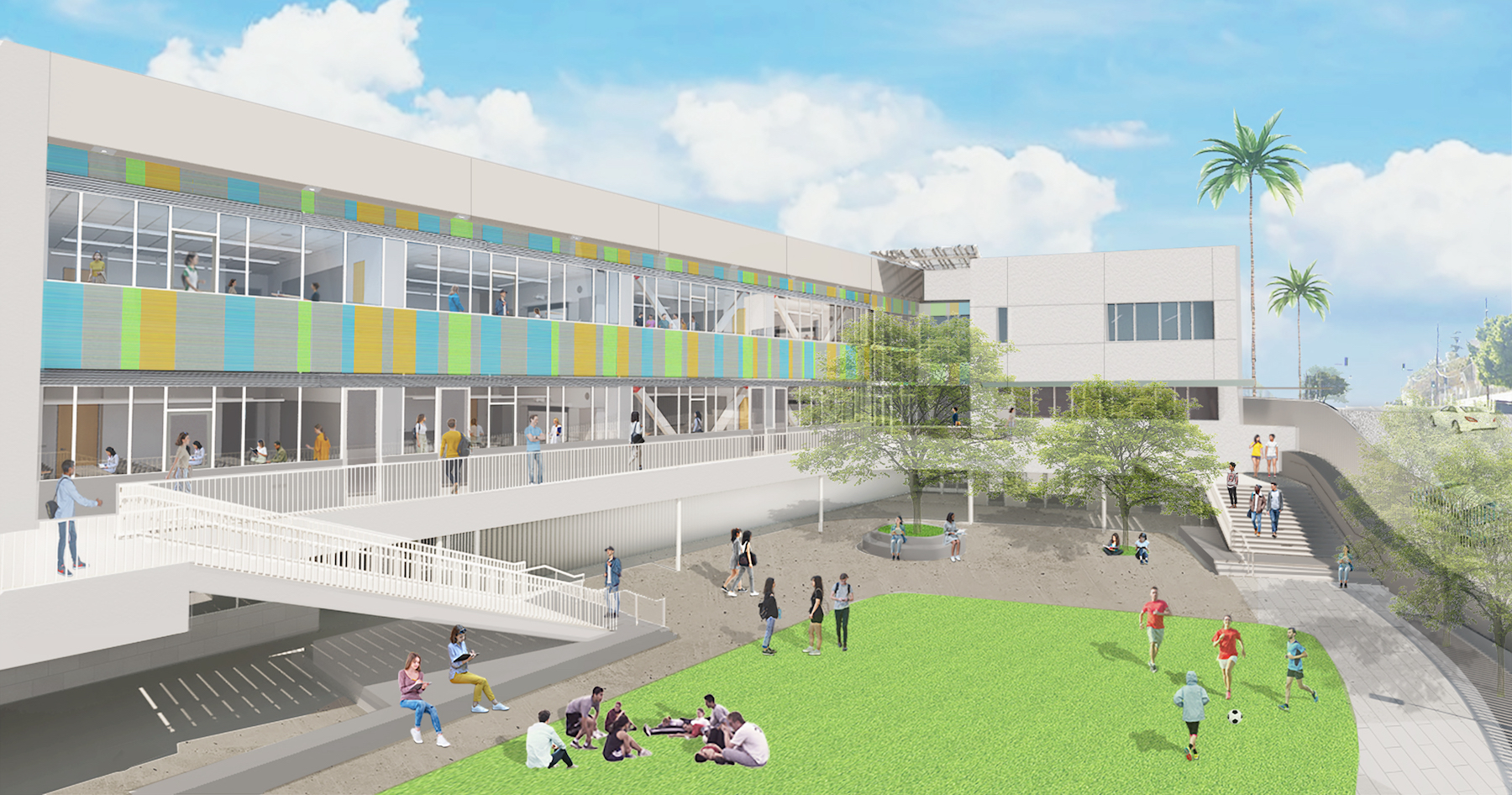
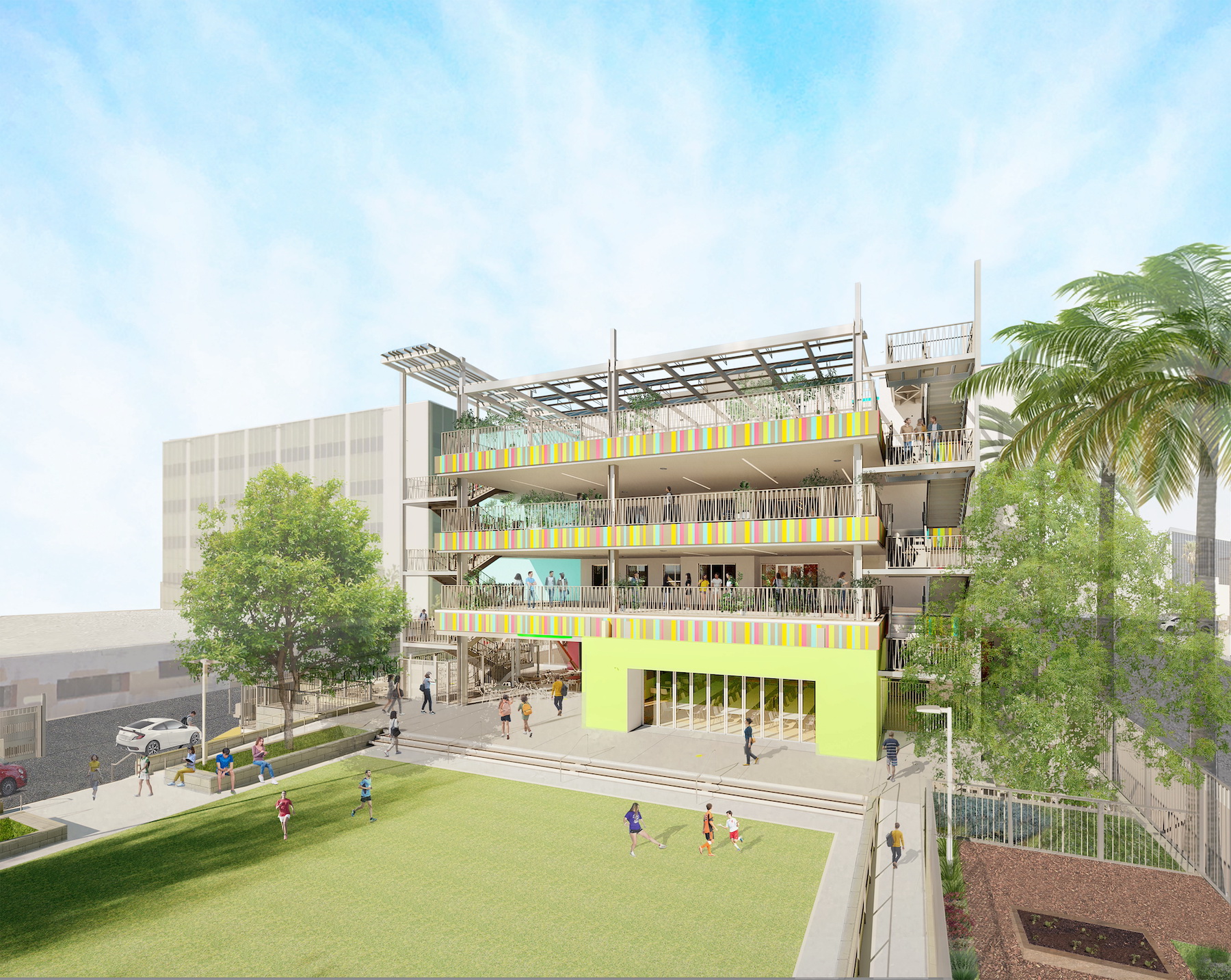
Related Stories
| Nov 3, 2010
Dining center cooks up LEED Platinum rating
Students at Bowling Green State University in Ohio will be eating in a new LEED Platinum multiuse dining center next fall. The 30,000-sf McDonald Dining Center will have a 700-seat main dining room, a quick-service restaurant, retail space, and multiple areas for students to gather inside and out, including a fire pit and several patios—one of them on the rooftop.
| Nov 1, 2010
John Pearce: First thing I tell designers: Do your homework!
John Pearce, FAIA, University Architect at Duke University, Durham, N.C., tells BD+C’s Robert Cassidy about the school’s construction plans and sustainability efforts, how to land work at Duke, and why he’s proceeding with caution when it comes to BIM.
| Oct 27, 2010
Grid-neutral education complex to serve students, community
MVE Institutional designed the Downtown Educational Complex in Oakland, Calif., to serve as an educational facility, community center, and grid-neutral green building. The 123,000-sf complex, now under construction on a 5.5-acre site in the city’s Lake Merritt neighborhood, will be built in two phases, the first expected to be completed in spring 2012 and the second in fall 2014.
| Oct 13, 2010
Thought Leader
Sundra L. Ryce, President and CEO of SLR Contracting & Service Company, Buffalo, N.Y., talks about her firm’s success in new construction, renovation, CM, and design-build projects for the Navy, Air Force, and Buffalo Public Schools.
| Oct 13, 2010
Campus building gives students a taste of the business world
William R. Hough Hall is the new home of the Warrington College of Business Administration at the University of Florida in Gainesville. The $17.6 million, 70,000-sf building gives students access to the latest technology, including a lab that simulates the stock exchange.
| Oct 13, 2010
Science building supports enrollment increases
The new Kluge-Moses Science Building at Piedmont Virginia Community College, in Charlottesville, is part of a campus update designed and managed by the Lukmire Partnership. The 34,000-sf building is designed to be both a focal point of the college and a recruitment mechanism to get more students enrolling in healthcare programs.
| Oct 13, 2010
Residences bring students, faculty together in the Middle East
A new residence complex is in design for United Arab Emirates University in Al Ain, UAE, near Abu Dhabi. Plans for the 120-acre mixed-use development include 710 clustered townhomes and apartments for students and faculty and common areas for community activities.
| Oct 13, 2010
New health center to focus on education and awareness
Construction is getting pumped up at the new Anschutz Health and Wellness Center at the University of Colorado, Denver. The four-story, 94,000-sf building will focus on healthy lifestyles and disease prevention.
| Oct 13, 2010
Community college plans new campus building
Construction is moving along on Hudson County Community College’s North Hudson Campus Center in Union City, N.J. The seven-story, 92,000-sf building will be the first higher education facility in the city.
| Oct 12, 2010
Holton Career and Resource Center, Durham, N.C.
27th Annual Reconstruction Awards—Special Recognition. Early in the current decade, violence within the community of Northeast Central Durham, N.C., escalated to the point where school safety officers at Holton Junior High School feared for their own safety. The school eventually closed and the property sat vacant for five years.


