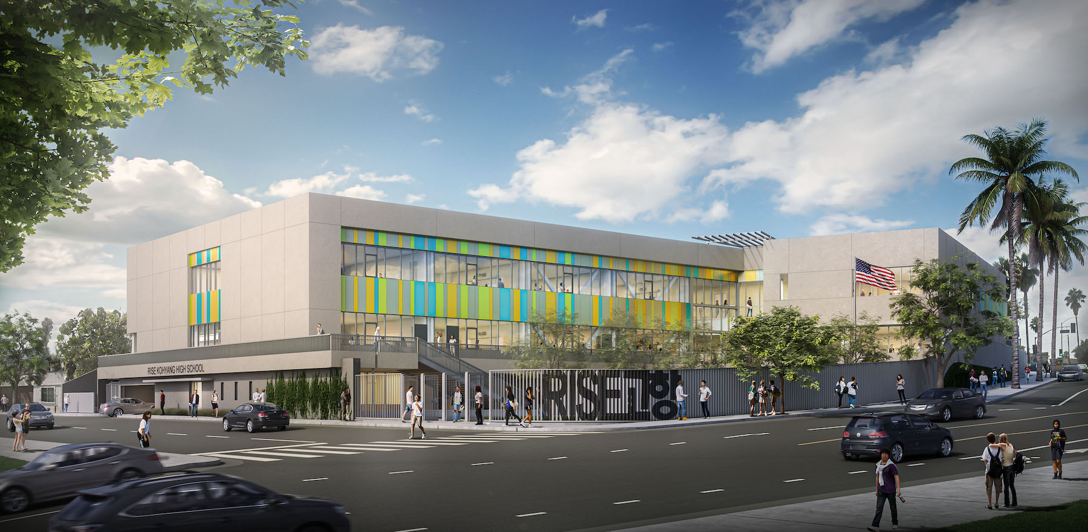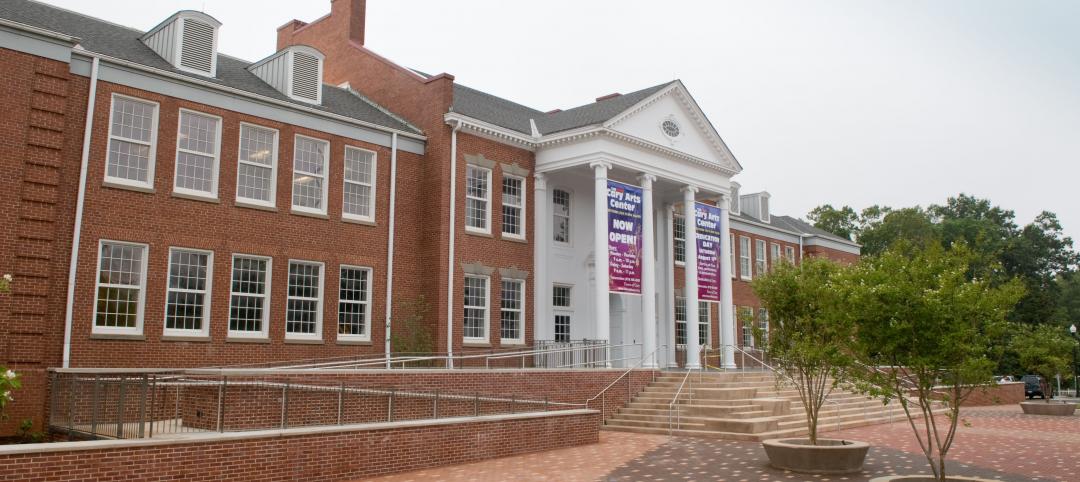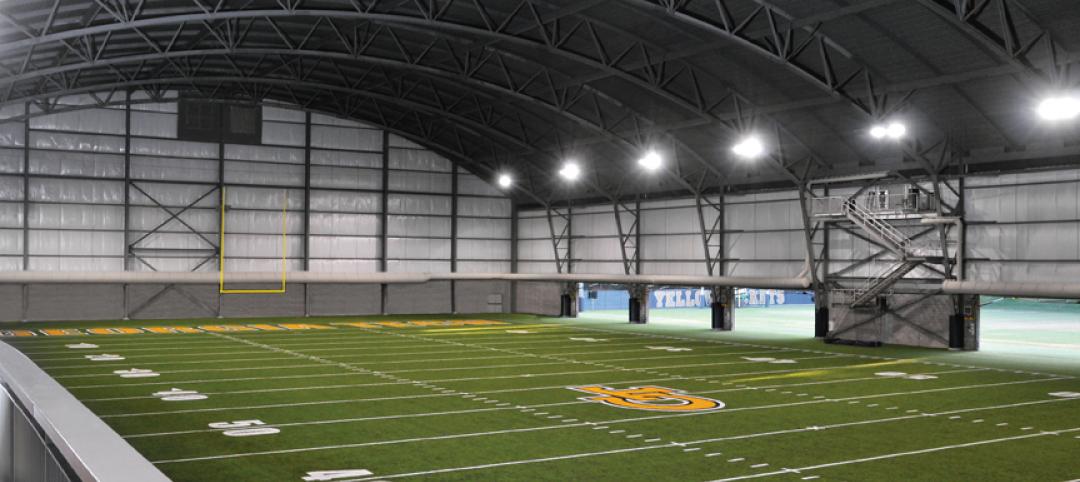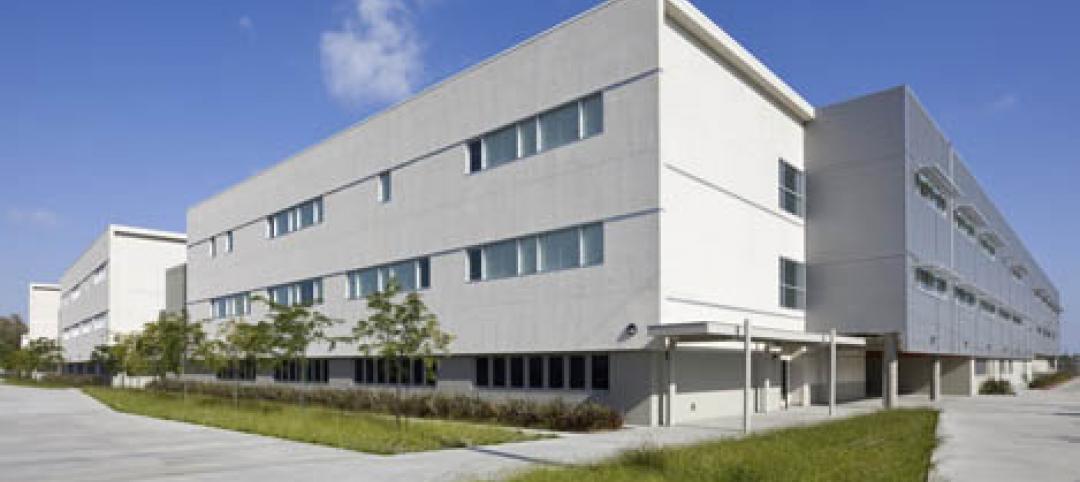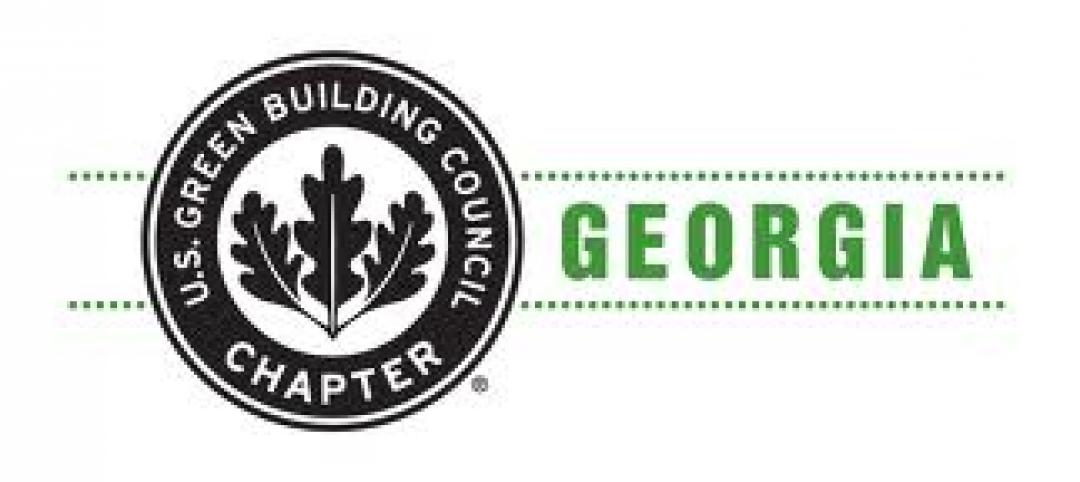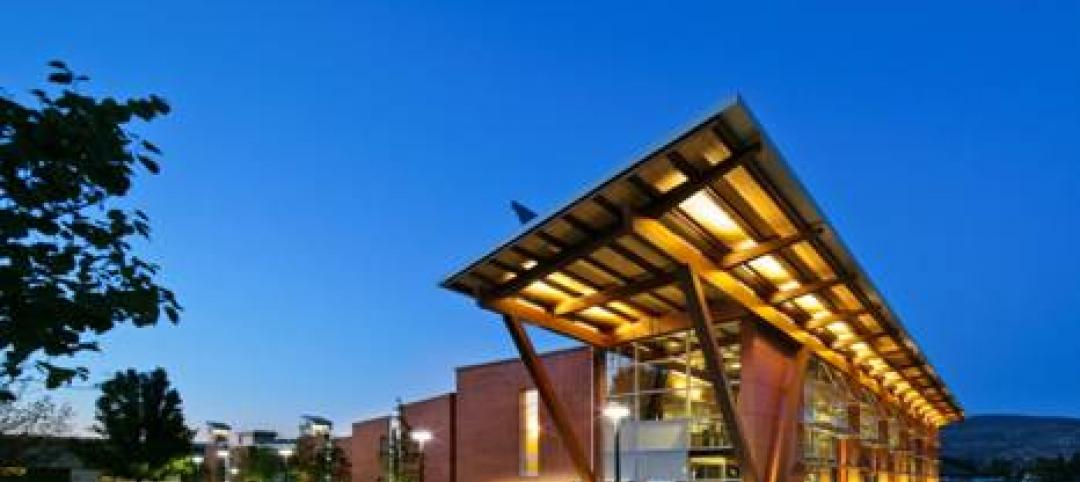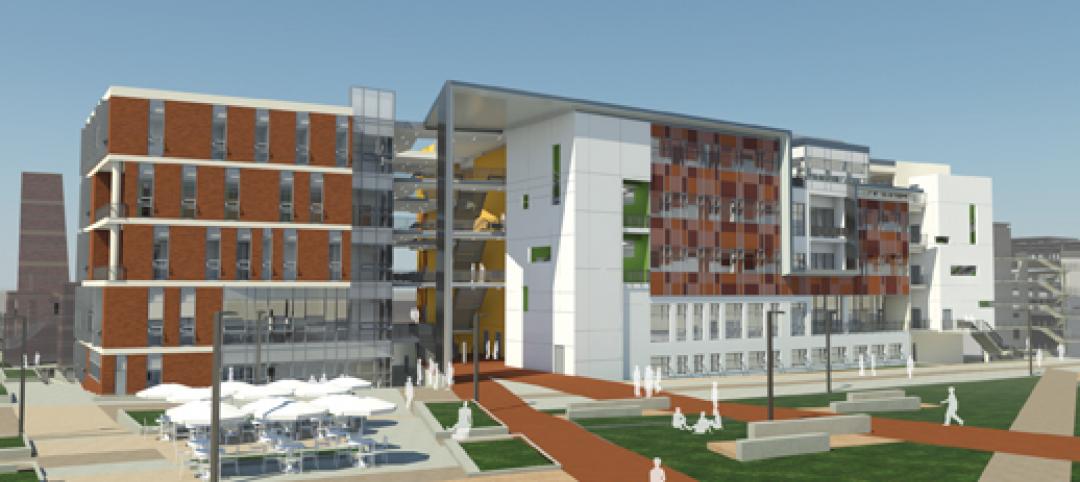A new charter school has broken ground in Los Angeles’ Koreatown neighborhood. Operated by Bright Star Schools and designed by L.A. firm Berliner Architects, Rise Kohyang High School (RKHS) will serve about 600 students in grades 9 to 12 and is slated to open in the fall of 2023.
With almost 88,000 square feet, the $40 million high school is an L-shaped, three-story building with a central courtyard. The outdoor space can be accessed via the ground-level multipurpose room/lunch area and school offices. On opposite ends of the building, two stairways lead to the second floor, providing access to 24 classrooms on two levels, a library/media room, and additional staff areas. Offices are placed on all three floors to provide student supervision and facilitate collaboration among administrative staff and teachers. A second-floor balcony overlooks the courtyard.
Around the campus perimeter, fencing both creates a secure enclosure and gives students a visual connection to the outside. The fence also features the school’s name in a mix of English and Korean, a nod to the school’s community.
“Space is sparse and expensive in Los Angeles,” Richard Berliner, principal of Berliner Architects, said in a statement. “Our primary challenge was accommodating RKHS students, faculty, and staff while programming an outdoor space on an extraordinarily small, 1.2-acre site. We designed the courtyard to act as the school’s main entryway and took advantage of the naturally sloping campus topography to integrate a partially subterranean ground level for parking and student drop-off.”
The project meets design guidelines from the Collaborative for High Performance Schools (CHPS) for reduced energy consumption and increased sustainability. Green features promote water conservation, energy efficiency, greenhouse-gas emission reduction, and indoor environmental quality. Skylights, louvered sun blades, and roller-type window shades balance natural light and solar heat gain.
Berliner Architects is also designing the $35 million Rise Kohyang Middle School, located about two miles from RKHS.
Building Team:
Owner and/or developer: Bright Star Schools
Design architect: Berliner Architects
Architect of record: Berliner Architects
MEP engineer: Budlong and Associates
Structural engineer: Saiful Bouquet Structural Engineers
General contractor/construction manager: Bernards
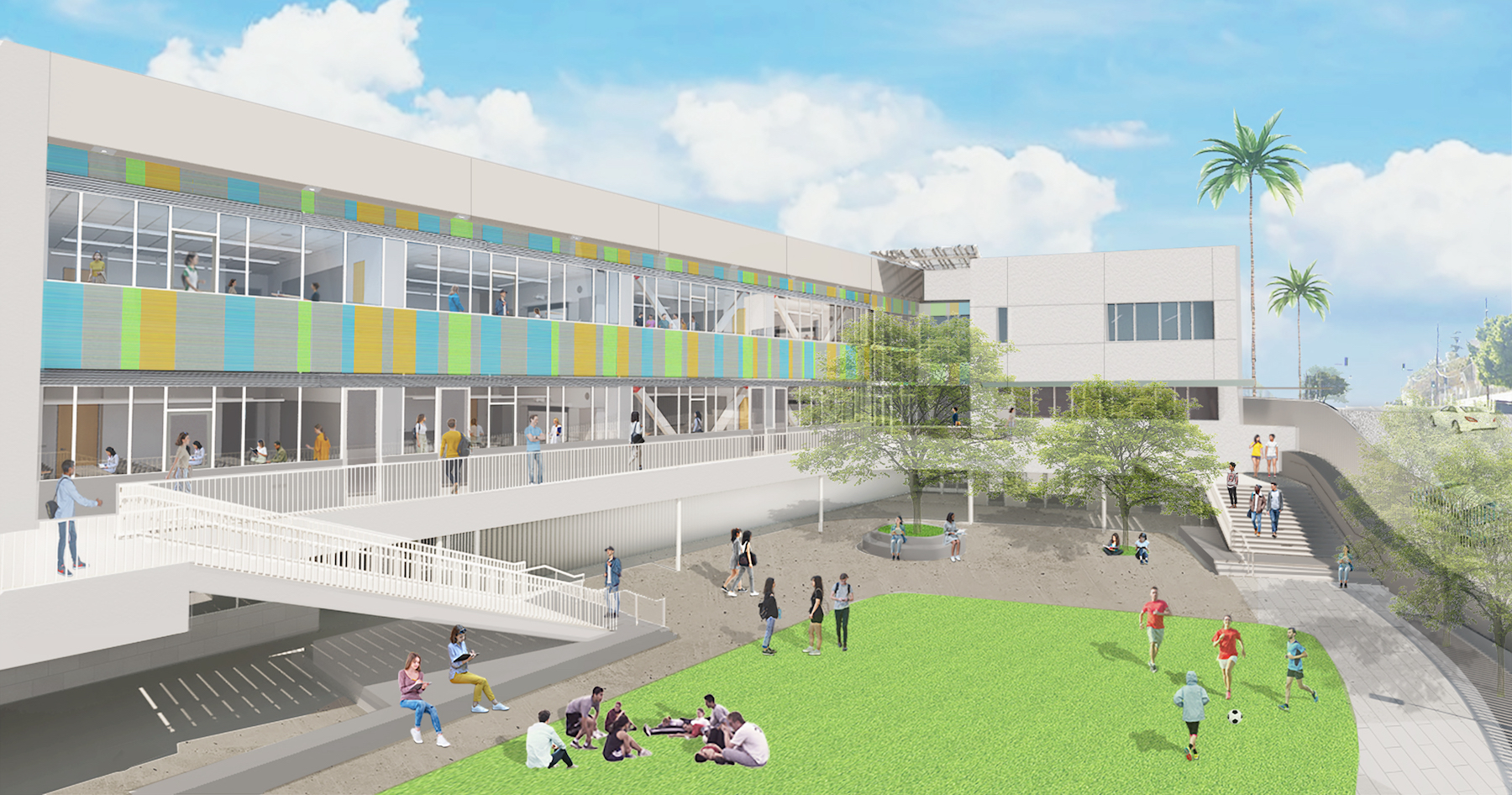
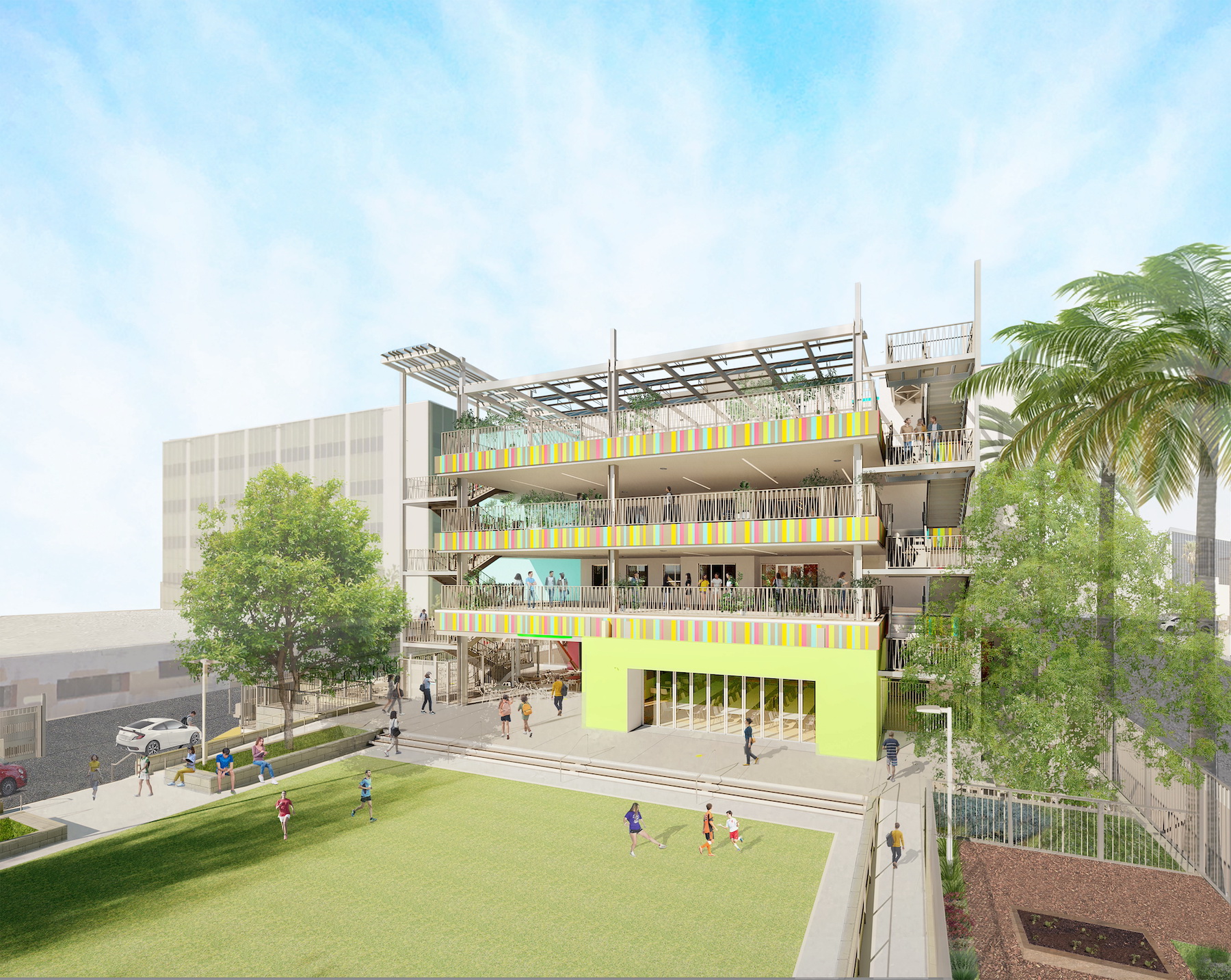
Related Stories
| Dec 2, 2011
What are you waiting for? BD+C's 2012 40 Under 40 nominations are due Friday, Jan. 20
Nominate a colleague, peer, or even yourself. Applications available here.
| Dec 1, 2011
Ground broken on first LEED Platinum designed school house built by volunteers
Phoenix public school receives the generous gift of a state-of-the-art building for student and community use.
| Nov 14, 2011
Griffin Electric completes electrical work at Cary Arts Center
The Griffin Electric team was responsible for replacing the previous electrical service on-site with a 1000A, 480/277V service and providing electrical feeds for a new fire pump chiller, six air-handlers and two elevators.
| Nov 11, 2011
Streamline Design-build with BIM
How construction manager Barton Malow utilized BIM and design-build to deliver a quick turnaround for Georgia Tech’s new practice facility.
| Nov 10, 2011
Grousbeck Center for Students & Technology opens doors
New Perkins School for the Blind Building is dedicated to innovation, interaction, and independence for students.
| Nov 4, 2011
McCarthy completes construction of South Region High School No. 2 in Los Angeles
Despite rain delays and scope changes, the $96.7 million high school was completed nearly two-months ahead of schedule.
| Oct 14, 2011
University of New Mexico Science & Math Learning Center attains LEED for Schools Gold
Van H. Gilbert architects enhances sustainability credentials.
| Oct 7, 2011
GREENBUILD 2011: Schools program receives grant to track student conservation results
To track results, schools will use the newly developed Sustainability Dashboard, a unique web-based service that makes tracking sustainability initiatives affordable and easy.
| Sep 23, 2011
Okanagan College sets sights on Living Buildings Challenge
The Living Building Challenge requires projects to meet a stringent list of qualifications, including net-zero energy and water consumption, and address critical environmental, social and economic factors.
| Sep 12, 2011
LACCD’s $6 billion BIM connection
The Los Angeles Community College District requires every design-build team in its massive modernization program to use BIM, but what they do with their 3D data after construction is completed may be the most important change to business as usual.


