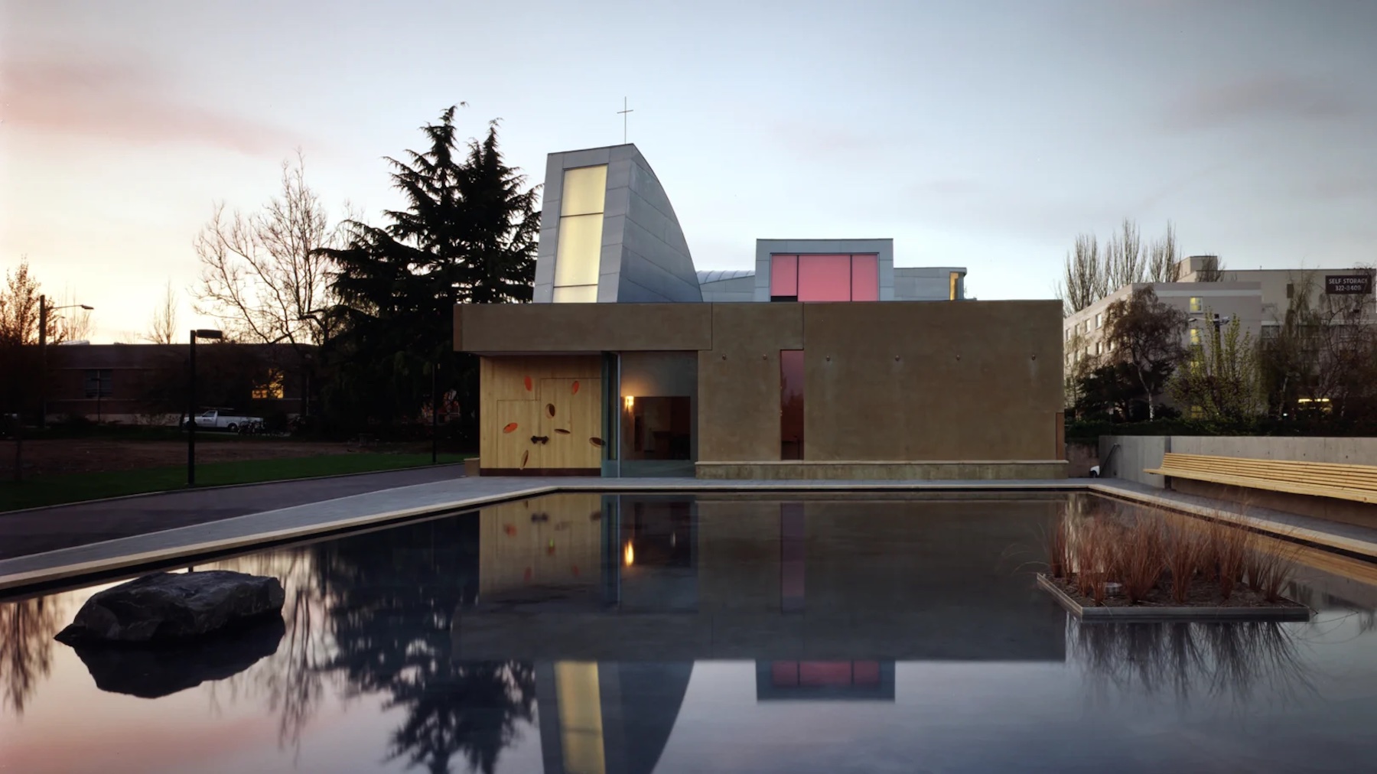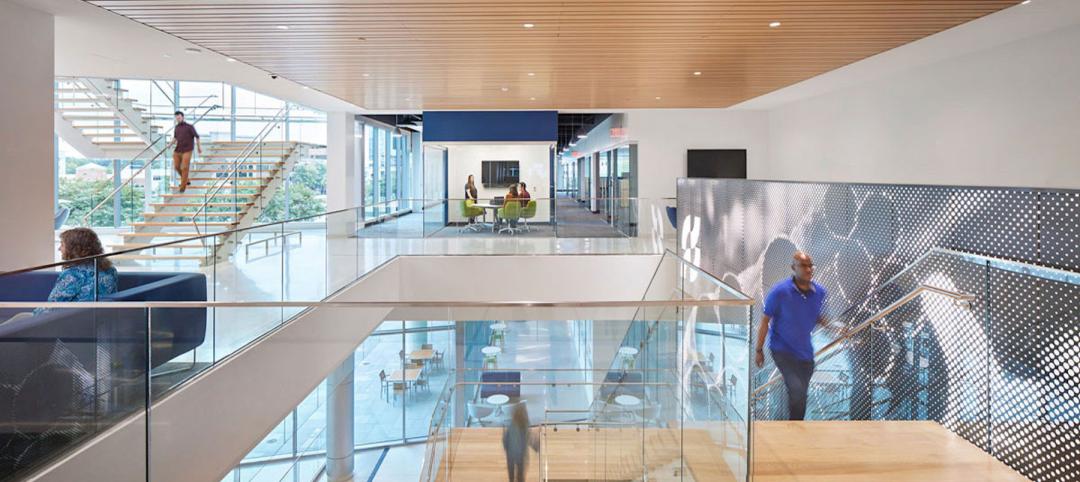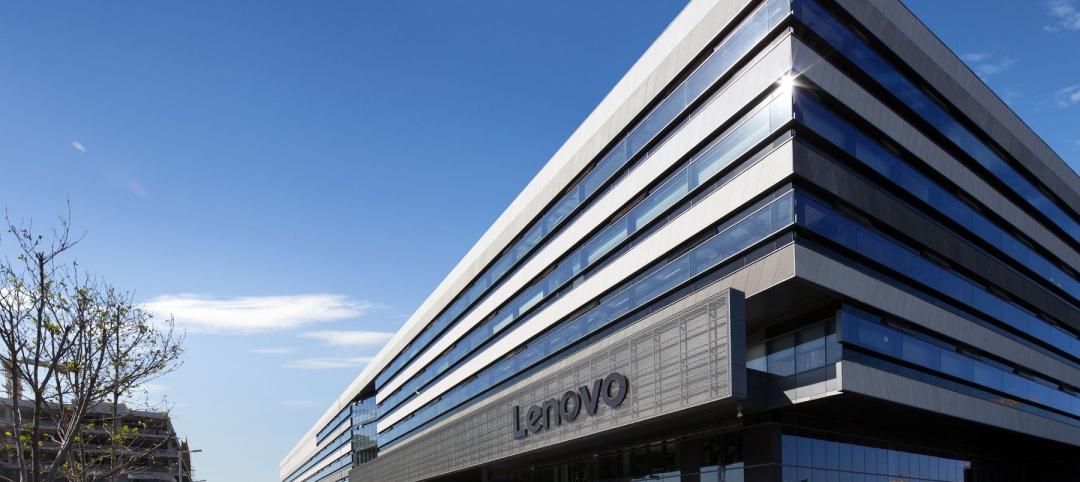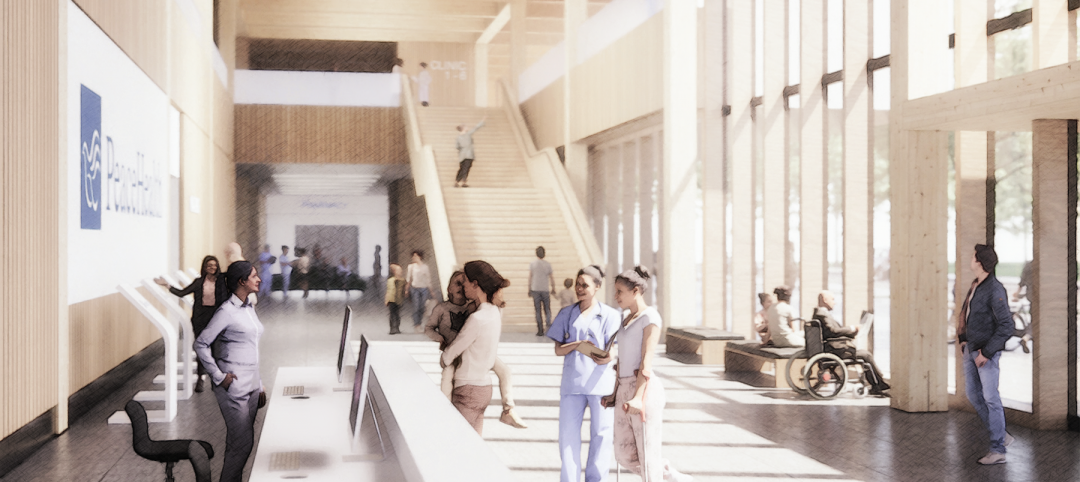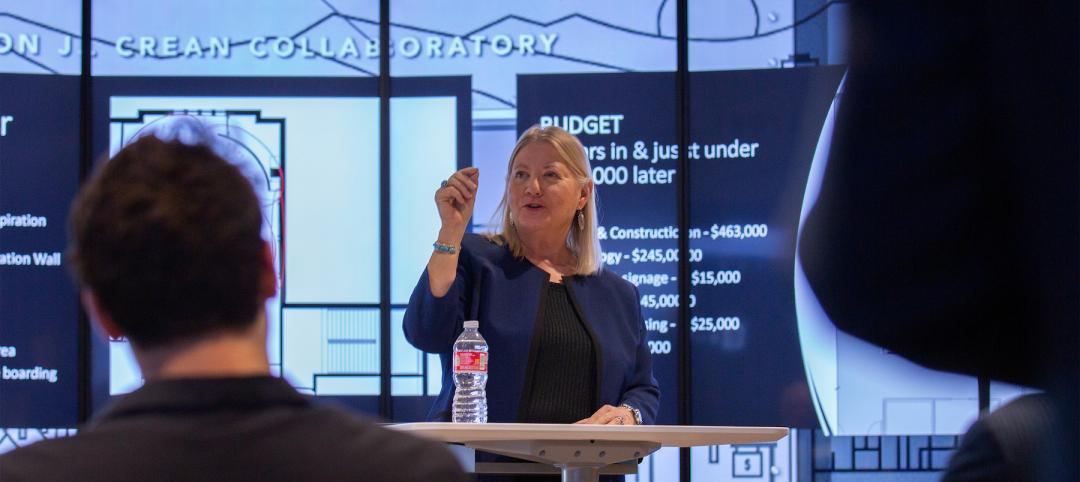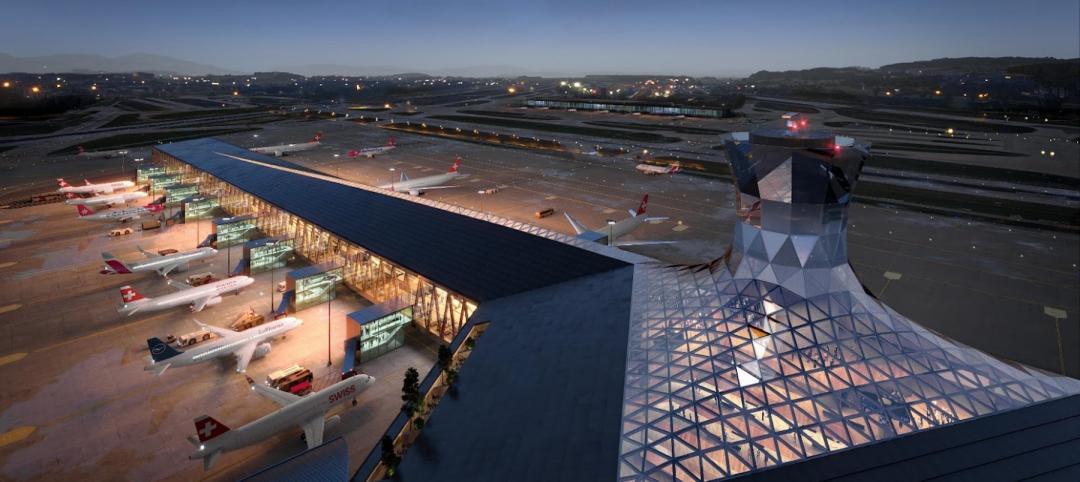The American Institute of Architects (AIA) is honoring the Chapel of St. Ignatius in Seattle, designed by Steven Holl Architects, with its Twenty-five Year Award.
AIA’s Twenty-five Year Award is conferred on a building that has set a precedent for the last 25-35 years and continues to set standards of excellence for its architectural design and significance.
The impetus for the chapel began in 1994 when Father William Sullivan implemented his plan to construct a new center for spiritual life at Seattle University. During the interview process, Steven Holl and his design team presented a lecture on the phenomenology of architecture, which the campus ministry embraced and connected to related writings by St. Ignatius. After receiving the commission, the saint’s teachings became a primary source of inspiration. The design team worked closely with the ministry and students to define the program throughout the design process and visited several important Ignatian sites in Barcelona and Rome.
In designing the chapel, the team settled on the metaphor of light as the divine spirit, featured in a quote by St. Ignatius, to serve as the guiding design concept. Within, light is sculpted through several volumes that protrude from the chapel roof, each of which aims to harness different qualities of light for one united ceremony. Its site formed a new quadrangle for the university’s campus, with green space to the north, west, and, in the future, east. Its rectangular plan was carefully tailored to define the campus space as well as the processional and gathering space within.
Each of the chapel’s light volumes supports fundamental elements of the Jesuit worship program. For instance, south-facing light corresponds with the procession, an essential component of mass, while city-facing northern light, corresponds with the Chapel of the Blessed Sacrament and the Jesuit tradition of community outreach. The different lights concept is further enhanced by the combination of pure colored lenses and fields of reflected color within each light volume.
The chapel’s overarching design concept of seven bottles of light contained within a stone box is also expressed through its tilt-up construction method. Its integral color tilt-up concrete slab offers a more direct and economical tectonic than stone veneer. At night, the key time for the university community to celebrate mass, the volumes all glow like-colored beacons that can be seen across the campus. On some occasions, for those constantly praying, the lights shine throughout the night. While the gathering of different lights concept framed the design, it is also emblematic of the university’s mission and the many nationalities of students who attend and gather under one roof. The contributions of those students were central to the design process, which delivered a design for the chapel that is simultaneously forward-looking and firmly rooted in the past.
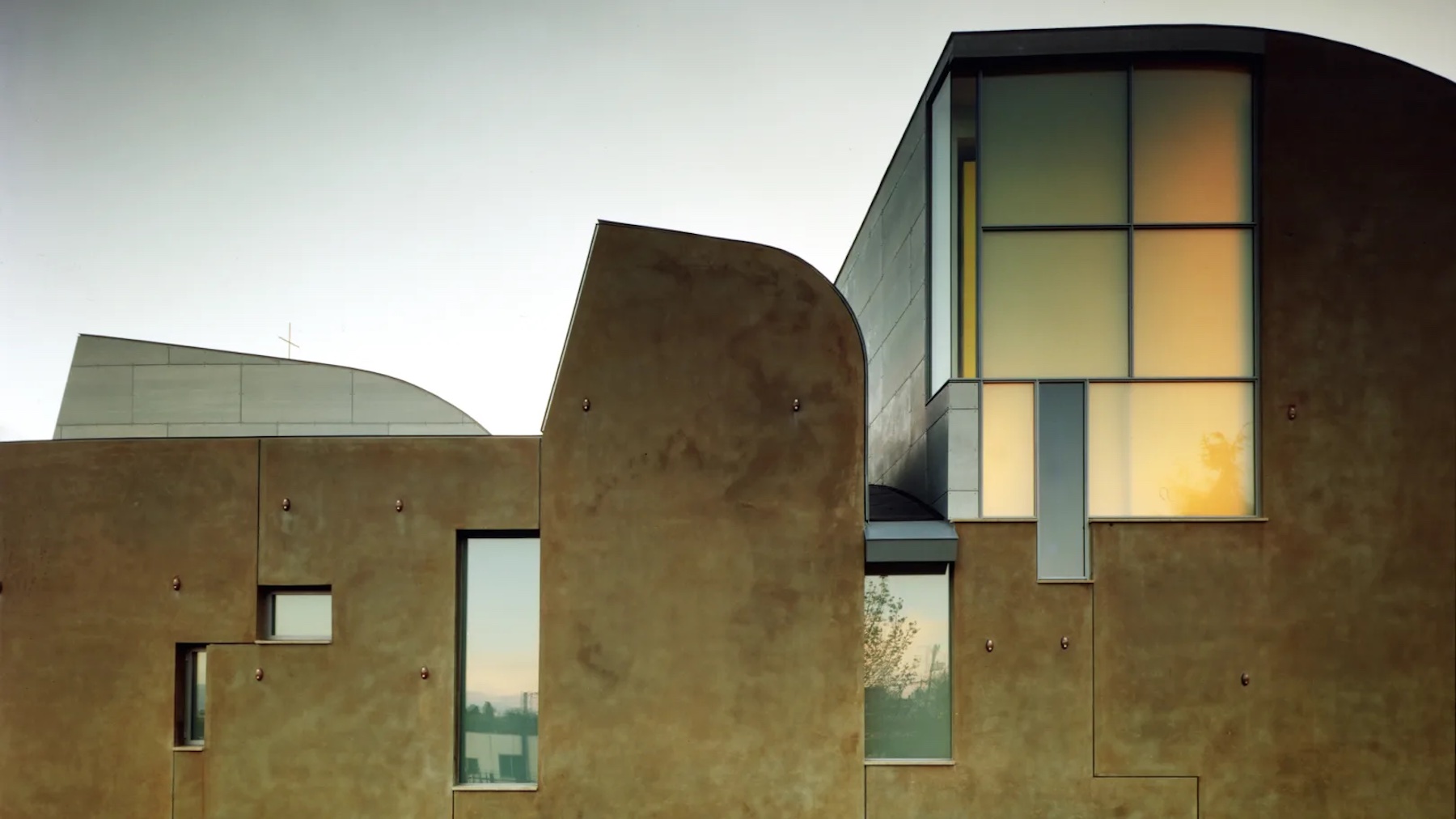
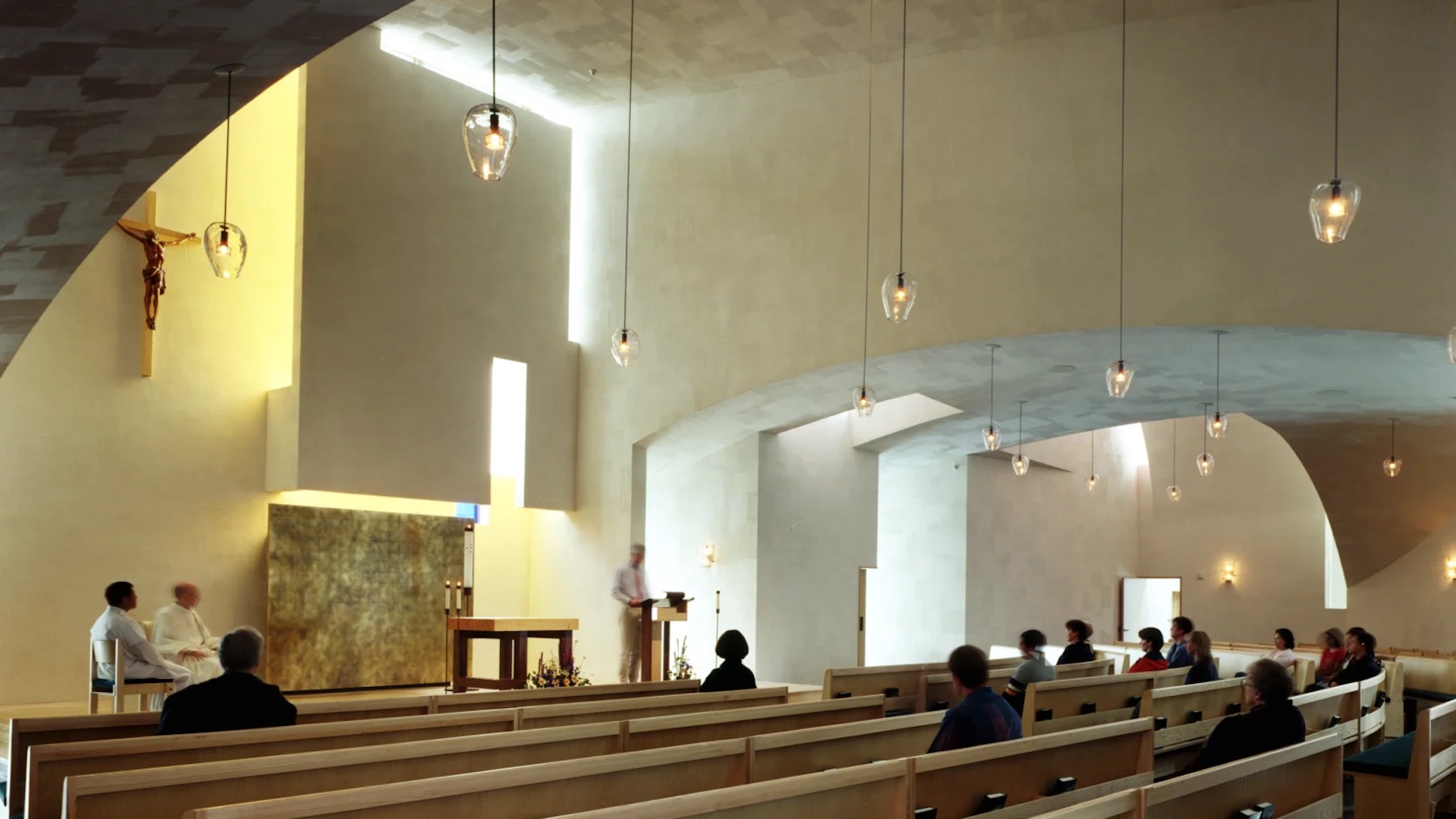
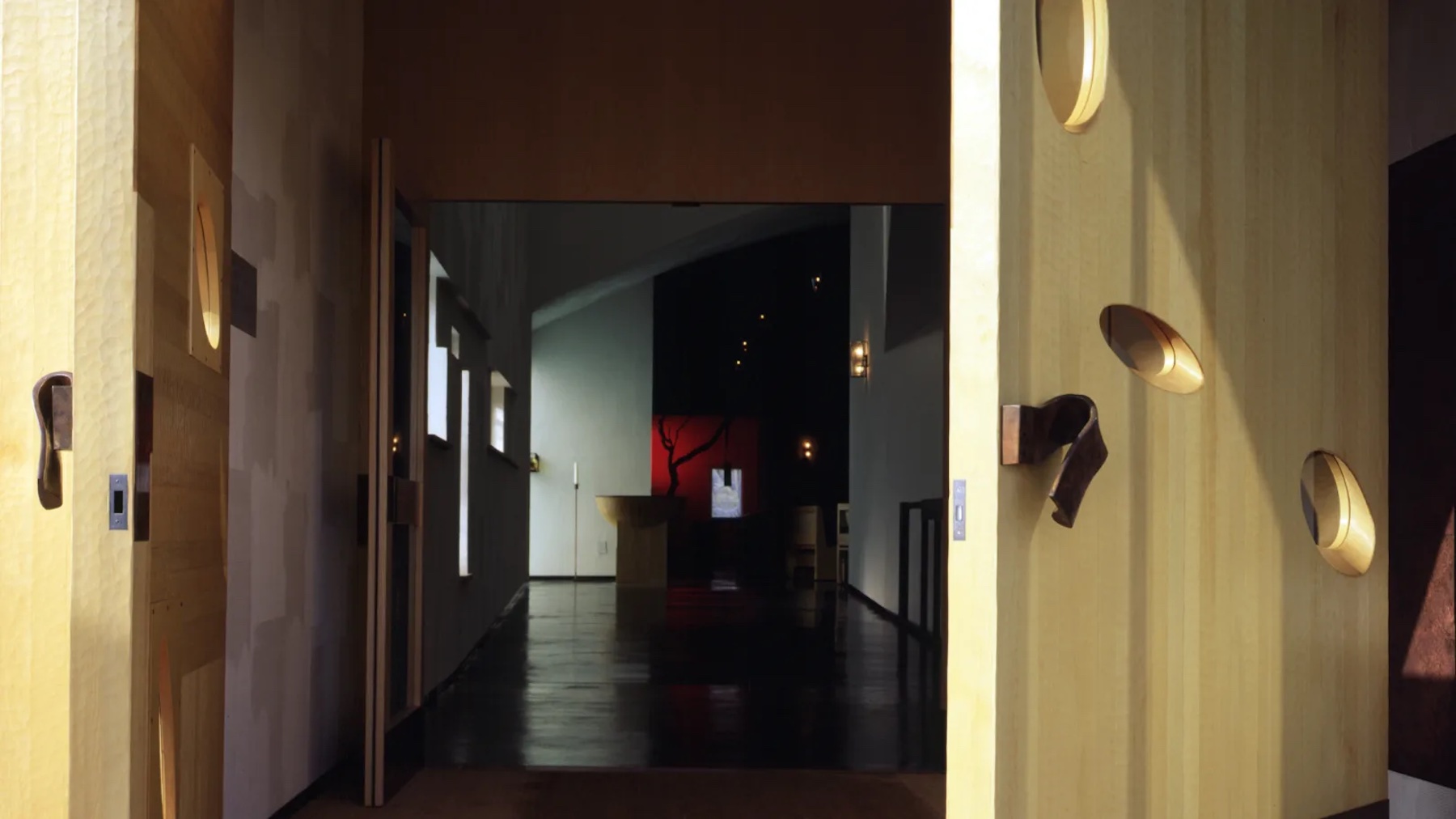
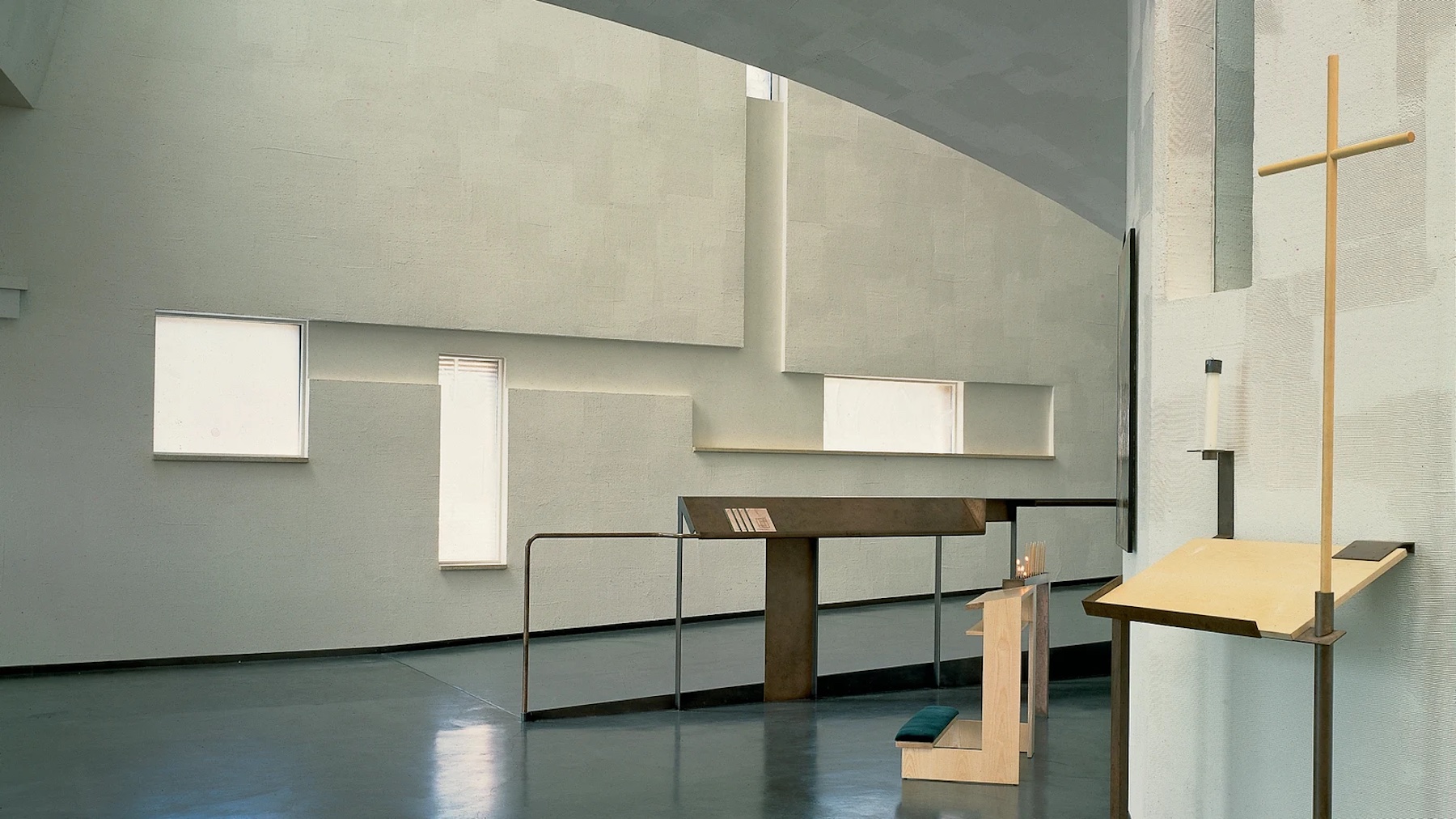
Related Stories
Building Team | Jul 5, 2022
Dallas’ Fair Park, home to the State Fair of Texas, will place a park atop a new parking garage
A registered National Historic Landmark, Fair Park is the 227-acre home to the Texas State Fair and various cultural institutions in Dallas, Tex.
Market Data | Jul 1, 2022
Nonresidential construction spending slightly dips in May, says ABC
National nonresidential construction spending was down by 0.6% in May, according to an Associated Builders and Contractors analysis of data published today by the U.S. Census Bureau.
Building Team | Jul 1, 2022
How to apply WELL for better design outcomes
The International WELL Building Institute (IWBI) cites attracting top talent, increasing productivity, and improving environmental, social or governance (ESG) performance as key outcomes of leveraging tools like their WELL Building Standard to develop healthier environments.
Building Team | Jul 1, 2022
Less portable potty, more movable restroom
Some contractors are packing up their portable potties and instead using the H3 Wellness Hub.
Building Team | Jun 30, 2022
Adopting a regenerative design mindset
To help address the current climate emergency, a new way of thinking across the entire architecture, engineering and construction industry is imperative.
Market Data | Jun 30, 2022
Yardi Matrix releases new national rent growth forecast
Rents in most American cities continue to rise slightly each month, but are not duplicating the rapid escalation rates exhibited in 2021.
Headquarters | Jun 30, 2022
Lenovo to build its new global headquarters in Beijing
Washington, D.C.-based architecture and design firm CallisonRTKL has announced it will create the new global headquarters in Beijing for Lenovo Group, a Chinese multinational personal technology company.
Mass Timber | Jun 29, 2022
Mass timber competition: building to net-zero winning proposals
The 2022 Mass Timber Competition: Building to Net-Zero is a design competition to expand the use of mass timber in the United States by demonstrating its versatility across building types and its ability to reduce the carbon footprint of the built environment.
Laboratories | Jun 29, 2022
The "collaboratory" brings digital innovation to the classroom
The Collaboratory—a mix of collaboration and laboratory—is a networking center being designed at the University of Denver’s College of Business.
Airports | Jun 29, 2022
BIG and HOK’s winning design for Zurich airport’s new terminal
Two years ago, Zurich Airport, which opened in the 1950s, launched an international design competition to replace the aging Dock A—the airport’s largest dock.


