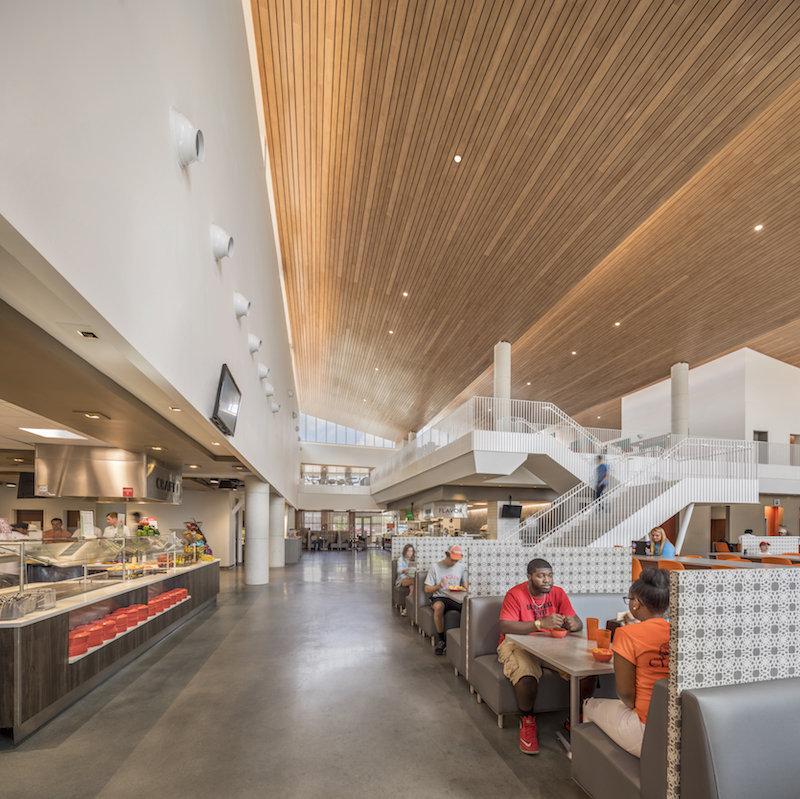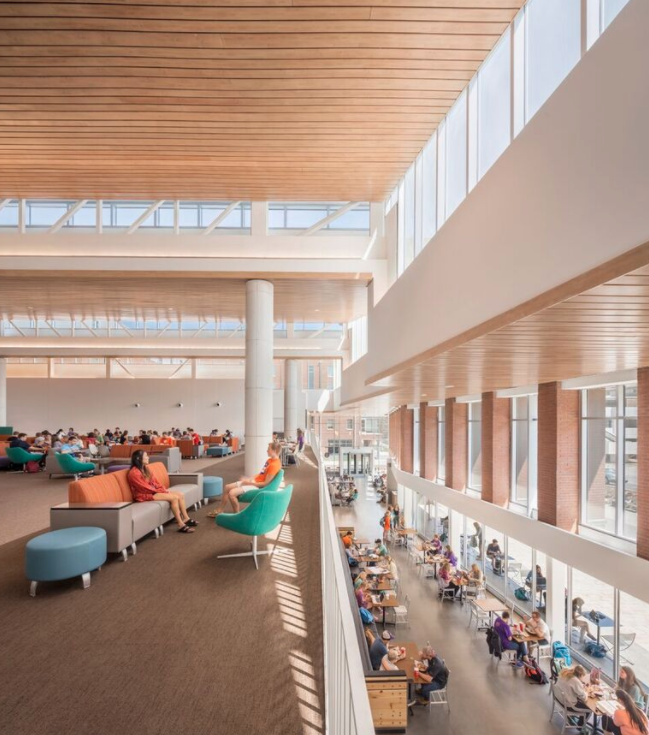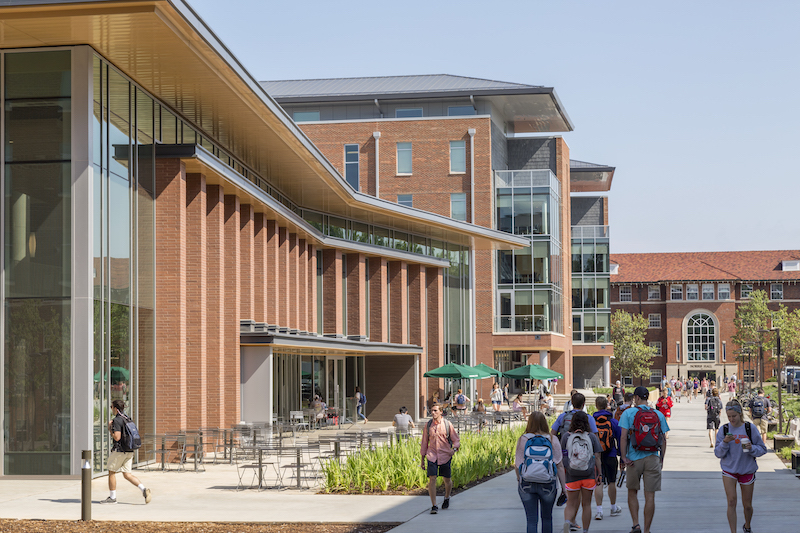One year after it opened, Clemson University’s $30 million, 81,000-sf Core Campus Dining Facility is one of the South Carolina-based school’s most popular gathering places.
The 1,200-seat, two-story dining hall, designed by Sasaki, is a major component of Clemson’s $96 million Core Campus that includes three new residence halls with 688 beds, designed by VMDO Architects.
The campus’s buildings are interconnected by a North-South “avenue” and exterior promenade with gardens and terraces, according to Ivelisse Otero, Sasaki’s design project manager.
The dining hall services roughly 5,700 students per day. It features The Fresh Food Company, an open-display cooking concept devised by the college’s longtime foodservice contractor Aramark, with a variety of stations for deli, pizza and pasta, desserts, salads, and all-day breakfast.
Students are especially enamored of the cooked-to-order aspect of these venues, which offer such options as Southern-style cuisine and even chef’s table events.
 Clemson University's year-old dining hall offers students a variety of culinary choices, including four free-standing restaurants. Image: Jonathan Hilyer
Clemson University's year-old dining hall offers students a variety of culinary choices, including four free-standing restaurants. Image: Jonathan Hilyer
And not that eating is a religious experience, but the dining hall’s high ceilings and ample lighting might suggest a cathedral to some students. Notably, there’s an upper mezzanine where students can hang out, study, and snack in a more casual lounge environment.

 A mezzanine level allows students to hang out and snack in a lounge-like environment. Image: Jonathan Hilyer.
A mezzanine level allows students to hang out and snack in a lounge-like environment. Image: Jonathan Hilyer.
Anthony Harvey, Clemson’s Director of Housing and Dining Facilities, tells BD+C that the university’s main objective with this project was to keep more sophomores on campus by replacing aging infrastructure with a newer, larger facility with better mechanicals and flexible spaces for reprogramming.
He acknowledges that the dining and residence halls, along with Clemson’s academic and athletic facilities, are recruitment and retention tools. (The Core Campus is located near Frank Howard Field at Clemson Memorial Stadium. BD+C recently recognized Clemson’s $55 million, 142,500-sf Allen N. Reeves Football Complex as one of this year’s Building Team award winners.)
Harvey adds that the university wanted to increase the amount of retail on the west side of campus. It moved a Starbucks from across the street into a ground-floor space in the dining hall. The building has three other branded restaurants—Raising Cane’s (chicken fingers), Twisted Taco, and Which Wich (sandwiches)—as well as a convenience store. The four restaurants have a combined capacity of 300 seats.
“Our design elaborates on the concept of the marketplace, where users can meander between retail, dining, and residential halls,” explains Otero.
Sasaki was the design and landscape architect on this project, whose Building Team included Stevens & Wilkinson (MEP, SE, AOR), and Whiting-Turner Construction (GC). The buildings are targeting LEED Silver certification.
The dining hall’s construction was plagued by a series of rain delays and budgetary constraints. But since the hall opened in September 2016, Harvey says some design features, like wall tiles and signage, which were edited out because of cost, have been restored.
Related Stories
Mixed-Use | Sep 20, 2023
Tampa Bay Rays, Hines finalize deal for a stadium-anchored multiuse district in St. Petersburg, Fla.
The Tampa Bay Rays Major League Baseball team announced that it has reached an agreement with St. Petersburg and Pinellas County on a $6.5 billion, 86-acre mixed-use development that will include a new 30,000-seat ballpark and an array of office, housing, hotel, retail, and restaurant space totaling 8 million sf.
Engineers | Sep 15, 2023
NIST investigation of Champlain Towers South collapse indicates no sinkhole
Investigators from the National Institute of Standards and Technology (NIST) say they have found no evidence of underground voids on the site of the Champlain Towers South collapse, according to a new NIST report. The team of investigators have studied the site’s subsurface conditions to determine if sinkholes or excessive settling of the pile foundations might have caused the collapse.
MFPRO+ Research | Sep 11, 2023
Conversions of multifamily dwellings to ‘mansions’ leading to dwindling affordable stock
Small multifamily homes have historically provided inexpensive housing for renters and buyers, but developers have converted many of them in recent decades into larger, single-family units. This has worsened the affordable housing crisis, say researchers.
Adaptive Reuse | Aug 31, 2023
New York City creates team to accelerate office-to-residential conversions
New York City has a new Office Conversion Accelerator Team that provides a single point of contact within city government to help speed adaptive reuse projects. Projects that create 50 or more housing units from office buildings are eligible for this new program.
Multifamily Housing | Aug 24, 2023
A multifamily design for multigenerational living
KTGY’s Family Flat concept showcases the benefits of multigenerational living through a multifamily design lens.
Multifamily Housing | Aug 23, 2023
Constructing multifamily housing buildings to Passive House standards can be done at cost parity
All-electric multi-family Passive House projects can be built at the same cost or close to the same cost as conventionally designed buildings, according to a report by the Passive House Network. The report included a survey of 45 multi-family Passive House buildings in New York and Massachusetts in recent years.
Apartments | Aug 22, 2023
Key takeaways from RCLCO's 2023 apartment renter preferences study
Gregg Logan, Managing Director of real estate consulting firm RCLCO, reveals the highlights of RCLCO's new research study, “2023 Rental Consumer Preferences Report.” Logan speaks with BD+C's Robert Cassidy.
Adaptive Reuse | Aug 16, 2023
One of New York’s largest office-to-residential conversions kicks off soon
One of New York City’s largest office-to-residential conversions will soon be underway in lower Manhattan. 55 Broad Street, which served as the headquarters for Goldman Sachs from 1967 until 1983, will be reborn as a residence with 571 market rate apartments. The 30-story building will offer a wealth of amenities including a private club, wellness and fitness activities.
Sustainability | Aug 15, 2023
Carbon management platform offers free carbon emissions assessment for NYC buildings
nZero, developer of a real-time carbon accounting and management platform, is offering free carbon emissions assessments for buildings in New York City. The offer is intended to help building owners prepare for the city’s upcoming Local Law 97 reporting requirements and compliance. This law will soon assess monetary fines for buildings with emissions that are in non-compliance.

















