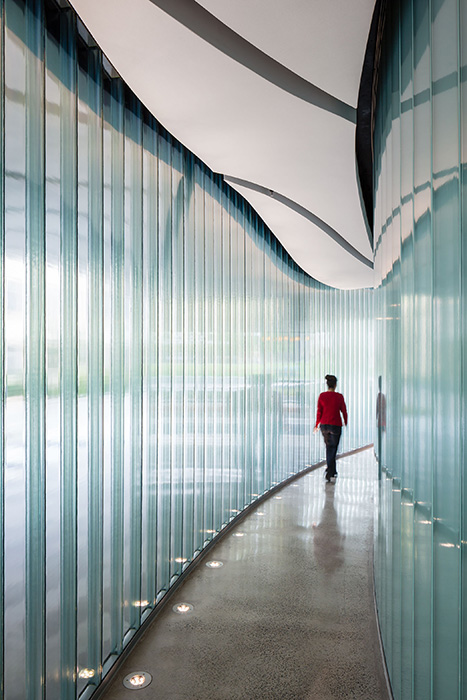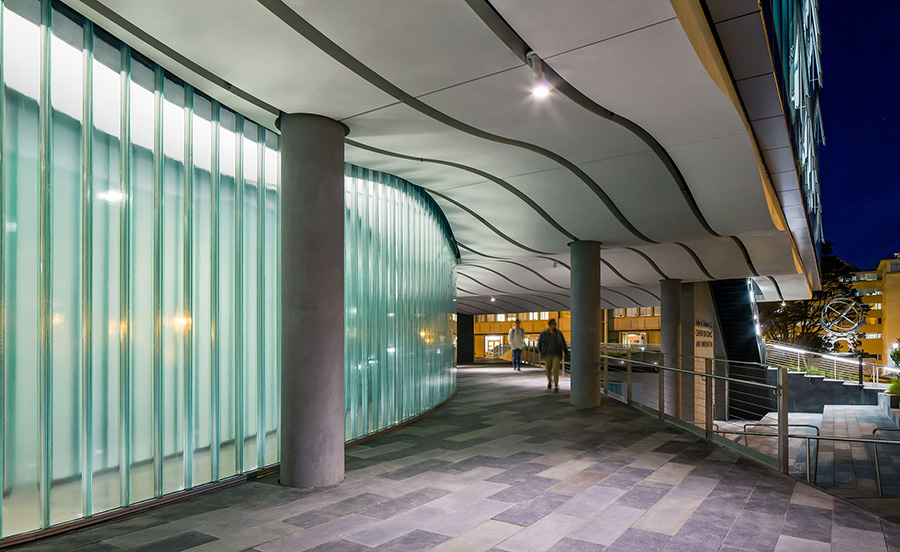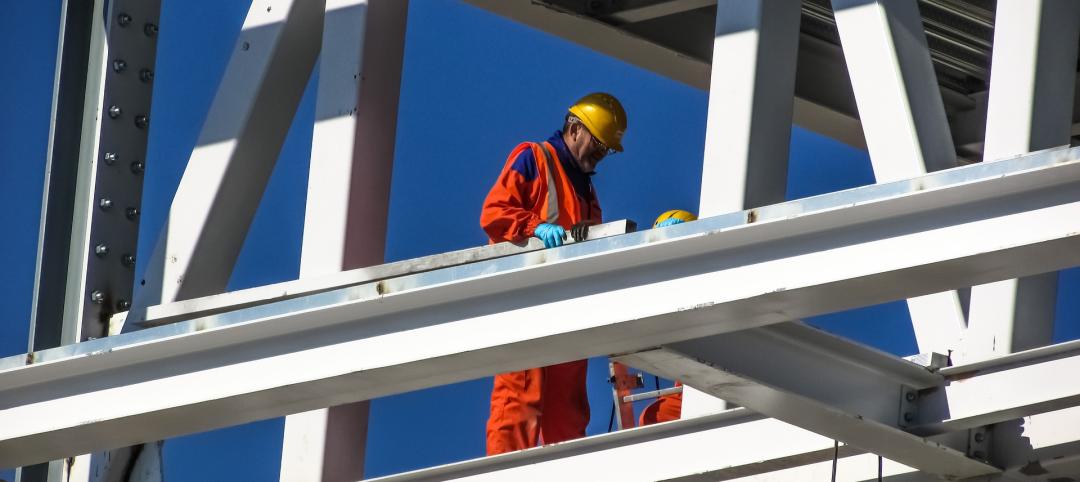Project: University of San Francisco, John Lo Schiavo, S.J. Center for Science and Innovation
Location: San Francisco
Architect: NBBJ
Glass: Pilkington Profilit™ translucent channel glass system with Lumira® aerogel insulation
Glass Supplier: Technical Glass Products
The University of San Francisco’s new John Lo Schiavo Center for Science and Innovation (CSI) brings science to the forefront of academic life. Its glossy, three-story exterior invites students into the facility, and then flows sleekly down into the hillside where below-grade laboratories and classrooms make efficient use of space on the landlocked campus.
For NBBJ architects, the inspiration for the new building came from the faculty’s desire to bring passion to the study of science within the USF academic curriculum. “A key driver behind the CSI was to put science on display and create buzz within the student body,” says Lilian Asperin-Clyman, principal at NBBJ.
To meet functional demands and generate the desired interest in the science facility, the design team looked to high-performance materials. A curtain wall with fritted glass and flexible shades provides students with views to informal learning areas and outdoor spaces to encourage scientific discovery.
Skylights and glazed teaching walls with a writable surface and visual connectivity help bathe lower, “garden level” education areas in sunlight to blur the boundary between above- and below-grade. Sloped walkways promote seamless circulation between the building’s main campus and garden-level spaces.

Glazed channel glass corridor uses borrowed light. Photo: Technical Glass Products/NBBJ
In implementing the design vision, one challenge was to create an attention-grabbing, garden-level façade that satisfies acoustic and thermal performance demands. NBBJ found their solution with Pilkington Profilit™ channel glass from Technical Glass Products (TGP).
The linear, “U”-shaped, cast-glass channels are self-supporting and mounted in an extruded metal perimeter frame. In the case of CSI, they were installed vertically, forming tight radii as they animate and follow the curve of the building’s adjacent walkway. The combination of raked and curved channel glass heads and sills make the size and positioning of each channel glass piece unique, and allow the façade to transition between curved and straight sections. The lighting strategy where channel glass is used creates a dramatic “lantern” effect that contributes to the character of the exterior spaces after dark.
At the CSI’s main-level entrance, a second layer of channel glass mirrors a portion of the exterior channel glass façade to create a glazed corridor. Its clear channel glass interior and translucent channel glass exterior combine to create what San Francisco Chronicle architecture critic John King hailed as the building’s “most potent architectural treat.”
“The glazed hallway adds dynamism to the building by highlighting the silhouette of students walking inside,” adds Asperin-Clyman. “It also improves safety on campus by allowing borrowed light to spill out from the building on to an area frequently traversed by students, faculty and visitors.” The sloped walkway complies with ADA accessibility requirements and connects the entrance lobby to the entry to the main lecture hall.
Both the exterior façade and glazed channel glass hallway help the design team meet thermal and acoustic performance goals. The design incorporates clear channel glass with a low-emissivity coating in a custom painted thermally improved frame with head receptor. In select locations, the use of Lumira® aerogel in the enclosed space between the channels helps enhance energy performance and reduce sound transmission.
“By using unique, structurally sound and high-performing materials like Pilkington Profilit channel glass, we were able to experiment with geometry, layering and lighting to create spaces that not only attract students, but also satisfy the facility’s highest functional requirements,” concludes Asperin-Clyman.
Today, the innovative CSI building embodies the university’s mission to bring science and discovery into the everyday lives of students. It is designed to LEED Gold standards.
For more information on Pilkington Profilit, along with TGP’s other specialty architectural glass and framing products, visit tgpamerica.com.
Technical Glass Products
800.426.0279
800.451.9857 – fax
sales@tgpamerica.com
tgpamerica.com
Related Stories
Urban Planning | Apr 12, 2024
Popular Denver e-bike voucher program aids carbon reduction goals
Denver’s e-bike voucher program that helps citizens pay for e-bikes, a component of the city’s carbon reduction plan, has proven extremely popular with residents. Earlier this year, Denver’s effort to get residents to swap some motor vehicle trips for bike trips ran out of vouchers in less than 10 minutes after the program opened to online applications.
Laboratories | Apr 12, 2024
Life science construction completions will peak this year, then drop off substantially
There will be a record amount of construction completions in the U.S. life science market in 2024, followed by a dramatic drop in 2025, according to CBRE. In 2024, 21.3 million sf of life science space will be completed in the 13 largest U.S. markets. That’s up from 13.9 million sf last year and 5.6 million sf in 2022.
Multifamily Housing | Apr 12, 2024
Habitat starts leasing Cassidy on Canal, a new luxury rental high-rise in Chicago
New 33-story Class A rental tower, designed by SCB, will offer 343 rental units.
Student Housing | Apr 12, 2024
Construction begins on Auburn University’s new first-year residence hall
The new first-year residence hall along Auburn University's Haley Concourse.
K-12 Schools | Apr 11, 2024
Eric Dinges named CEO of PBK
Eric Dinges named CEO of PBK Architects, Houston.
Construction Costs | Apr 11, 2024
Construction materials prices increase 0.4% in March 2024
Construction input prices increased 0.4% in March compared to the previous month, according to an Associated Builders and Contractors analysis of the U.S. Bureau of Labor Statistics’ Producer Price Index data released today. Nonresidential construction input prices also increased 0.4% for the month.
Healthcare Facilities | Apr 11, 2024
The just cause in behavioral health design: Make it right
NAC Architecture shares strategies for approaching behavioral health design collaboratively and thoughtfully, rather than simply applying a set of blanket rules.
K-12 Schools | Apr 10, 2024
A San Antonio school will provide early childhood education to a traditionally under-resourced region
In San Antonio, Pre-K 4 SA, which provides preschool for 3- and 4-year-olds, and HOLT Group, which owns industrial and other companies, recently broke ground on an early childhood education: the South Education Center.
University Buildings | Apr 10, 2024
Columbia University to begin construction on New York City’s first all-electric academic research building
Columbia University will soon begin construction on New York City’s first all-electric academic research building. Designed by Kohn Pedersen Fox (KPF), the 80,700-sf building for the university’s Vagelos College of Physicians and Surgeons will provide eight floors of biomedical research and lab facilities as well as symposium and community engagement spaces.
K-12 Schools | Apr 10, 2024
Surprise, surprise: Students excel in modernized K-12 school buildings
Too many of the nation’s school districts are having to make it work with less-than-ideal educational facilities. But at what cost to student performance and staff satisfaction?

















