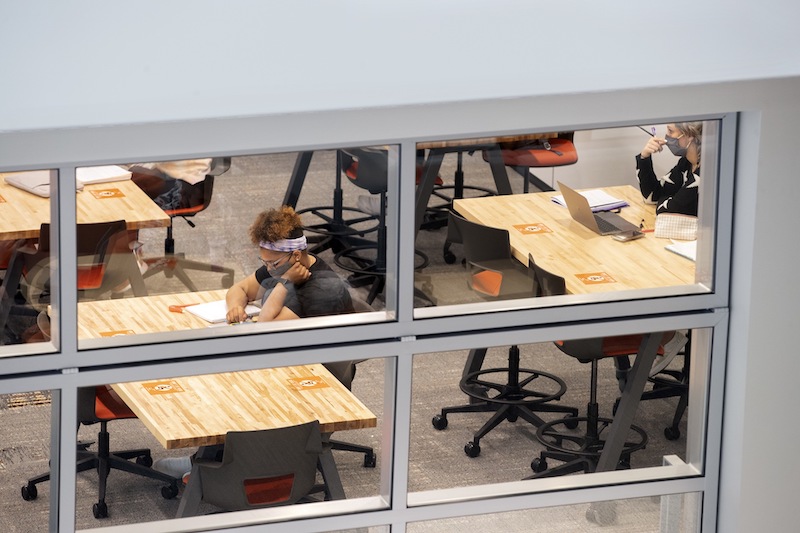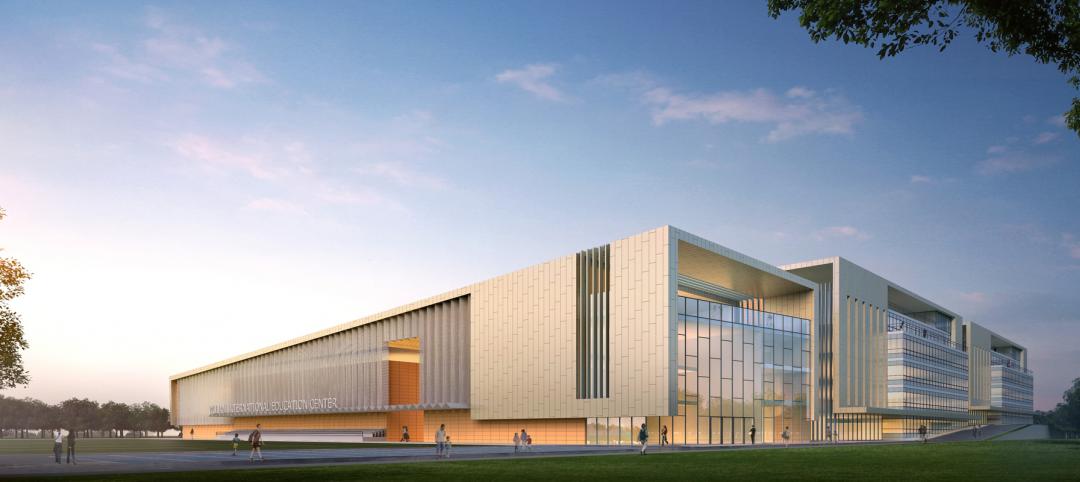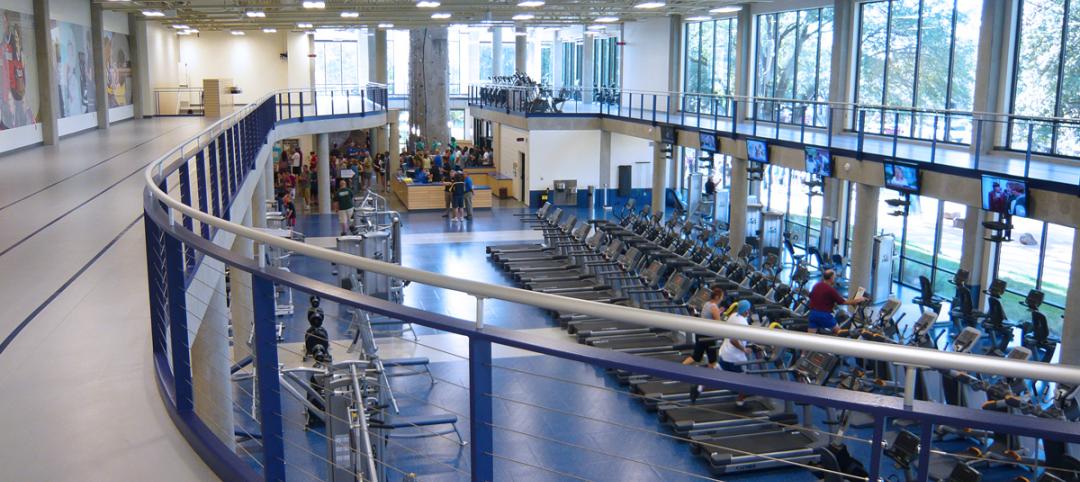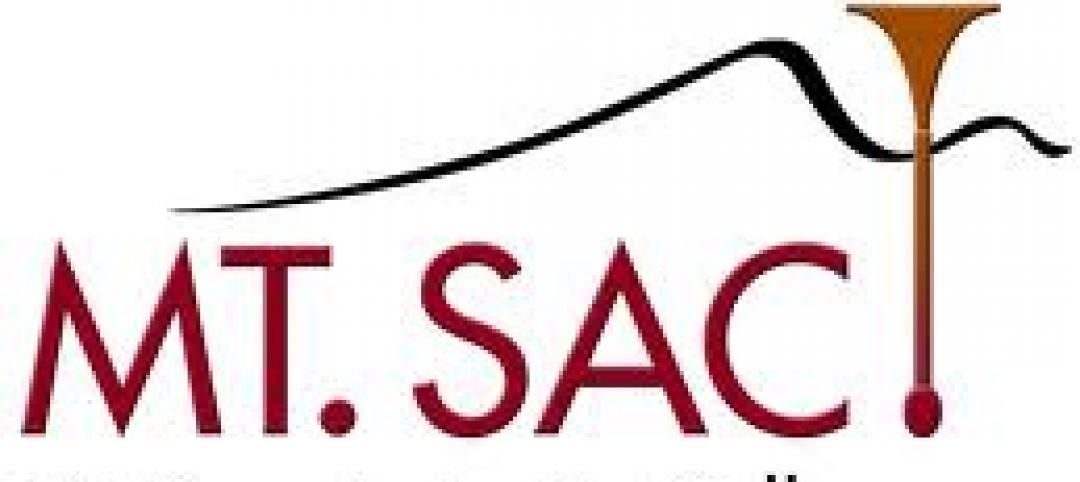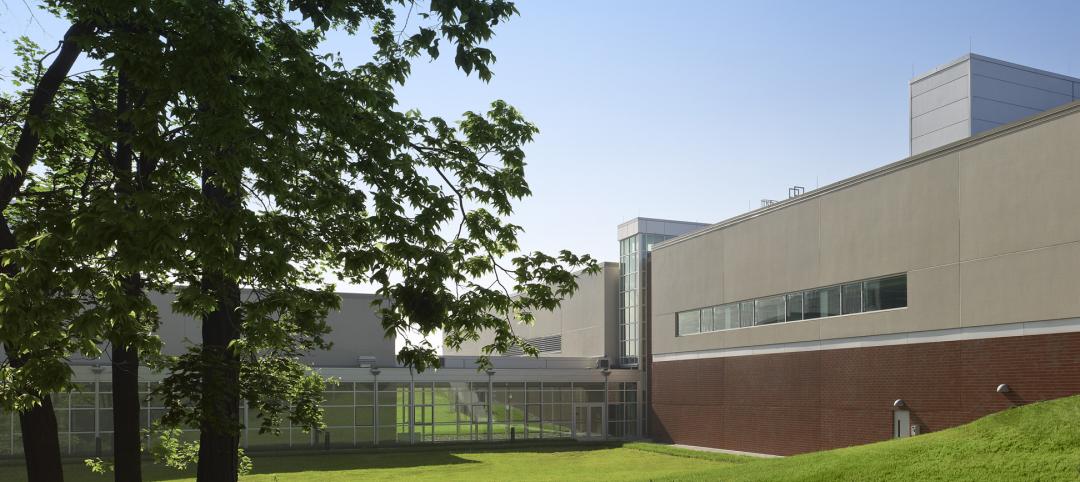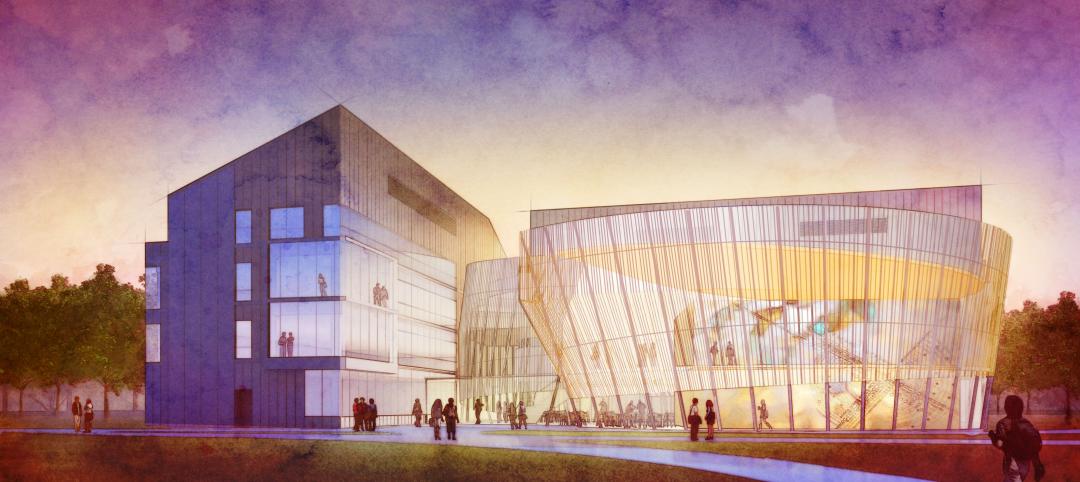Institutions of higher education are under more pressure than ever to demonstrate to students, their parents, and benefactors that a college diploma is worth more than the sheepskin it’s printed on.
To that end, a growing number of colleges and universities are aligning with the research, science, and business sectors that have more input into these schools’ programming, curricula, and even their built environments.
Case in point: In Ohio, Bowling Green State University’s recently opened Robert W. and Patricia A. Maurer Center, the new home for the school’s Allen W. and Carol M. Schmidthorst College of Business. This 50,000-sf building represents a new era for the college, an incubator for study and collaboration that resembles a modern workplace, with the goal of preparing students for real-world careers.
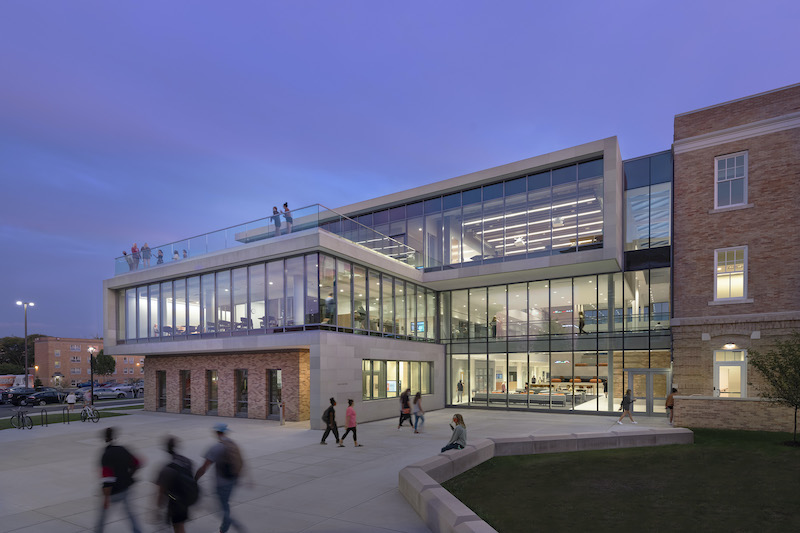
The 50,000-sf Maurer Center is designed to mimic a real-world work environment.
Bowling Green was a leader in this academic-business nexus even before Maurer Center was constructed, as more than 70% of its students have jobs by the time they graduate, says Jessica Figenholtz, AIA, LEED, Associate Principal and Higher Ed Lead with Perkins and Will, the design architect on this project. BD+C interviewed Figenholtz with P&W’s design principals Bryan Schabel and Joseph Connell.
The project’s Building Team included The Collaborative (AOR, construction administration, landscape), Mosser Construction (GC), Schaefer (SE), Wiss, Janney, Elstner Associates (building envelope) ESA Engineers (CE), and JDRM Engineering (ME engineer, technology).
A VARIETY OF STUDY ENVIRONS
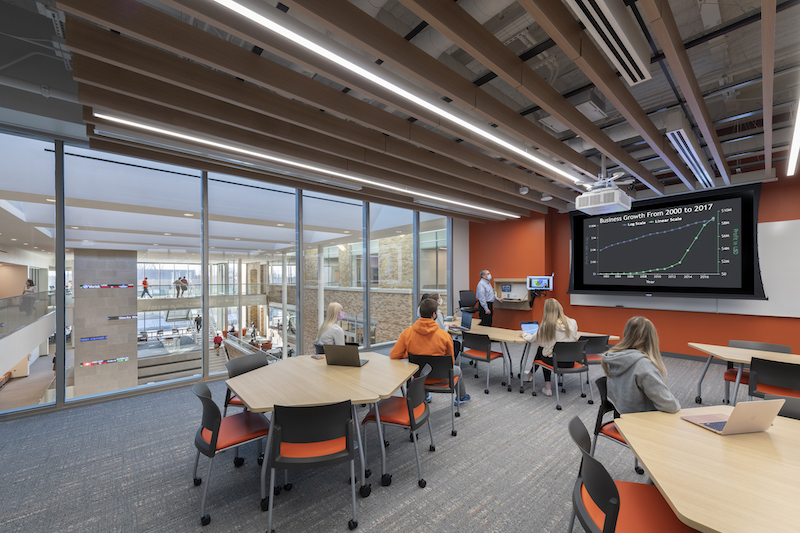
The building's classrooms and faculty offices are encased in glass for greater light and transparency.
The business school, which is currently in hybrid learning mode, had its ribbon cutting last September. It includes more than two dozen ways for students to work and study. There are meeting areas of different sizes and on different floors throughout the facility. The design team created a flexible kit of parts that can change as business needs change. Connell points out that the building’s first floor includes two maker spaces, one of which can expand to 2,200 sf, where students can pitch ideas to companies and investors within a combination lounge-conference room setting.
Classrooms with moveable walls and modular furniture allow students to work together easier. There are wall-less cut-out areas on each floor. Classrooms and faculty offices are enclosed by glass walls for greater accessibility and transparency. “The building is designed to create collisions and interactions,” says Schabel.
The biggest change was getting faculty out of their offices, “which required a change in mindset about thinking of offices as castles and places to hide,” says Connell. Figeholtz adds that College of Business Dean Raymond Braun, an attorney, “wanted to shake things up; he wanted the building to reflect the workplace.”
CENTER’S ATRIUM IS A MEETING HUB
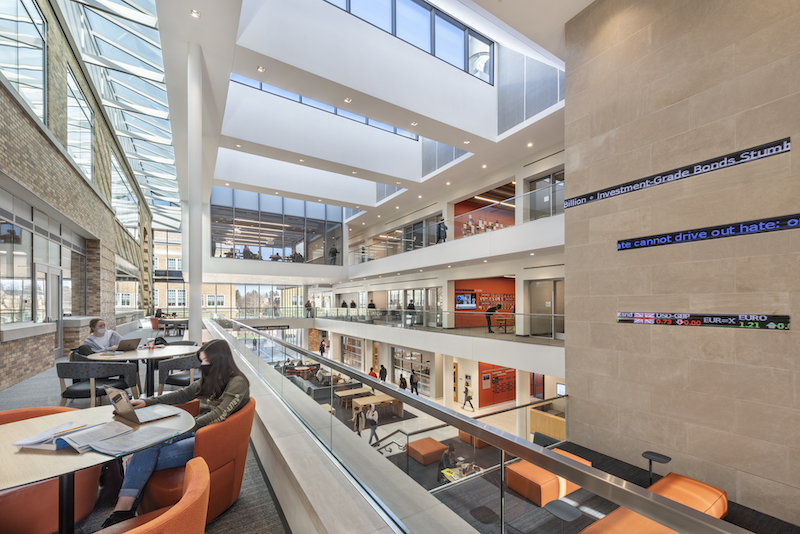
A three-story light-filled atrium includes two maker spaces where students can pitch ideas to investors. One of the atrium's walls is a preservation of adjacent Hanna Hall (below) that contrasts the business school's past and future.
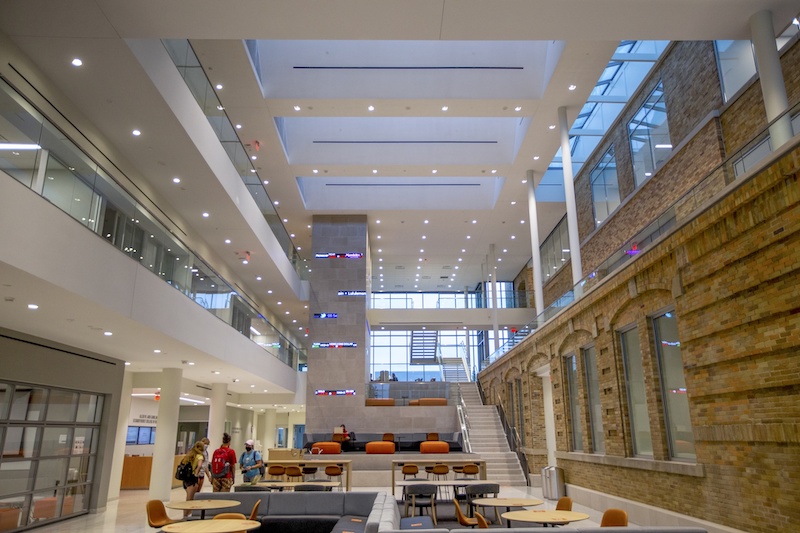
Among the prominent design features in the Maurer Center is its light-filled atrium, a hub that encourages a range of student interactions with peers, faculty and employers in stadium seating and terraced small-group meeting areas. The glazed north façade allows natural light to pour into the atrium.
On one side of the three-story atrium is the existing brick wall of Hanna Hall, an adjacent building that has been completely renovated. Connell says the wall was left standing as a “nod” to the school’ history and as a contrast to the Maurer Center.
The Center also features branding and imagery that tells Bowling Green’s story and its prospective future. “This storytelling is an important part of the recruitment experience,” says Connell. Central to the brand visuals is the business school’s focus on data analytics. A dynamic digital ticker embedded in the main stairway enclosure features the business school’s social media feeds and the latest business news.
This is a 24/7 building (first-floor Starbucks included, of course) that Figenholtz says students now perceive as “a place to be seen, day or night.”
Related Stories
| Feb 22, 2012
Perkins Eastman expands portfolio in China and Vietnam
Recent awards, project progress signal ongoing commitment to region.
| Feb 14, 2012
Angelo State University opens doors to new recreation center expansion
Designed by SmithGroup, the JJR_Center for Human Performance offers enhanced fitness options, dynamic gathering space.
| Jan 30, 2012
Siemens and Air-Ex Team deliver building controls training to Mt. San Antonio College students
Siemens contributes training modules and technology to support hands-on courses.
| Jan 19, 2012
Odebrecht and Braskem bring sustainable award to U.S. university students
The Odebrecht Award for sustainable development rewards future leaders in engineering and chemistry.
| Jan 4, 2012
Shawmut Design & Construction awarded dorm renovations at Brown University
Construction is scheduled to begin in June 2012, and will be completed by December 2012.
| Jan 4, 2012
New LEED Silver complex provides space for education and research
The academic-style facility supports education/training and research functions, and contains classrooms, auditoriums, laboratories, administrative offices and library facilities, as well as spaces for operating highly sophisticated training equipment.
| Dec 27, 2011
Clayco awarded expansion of Washington University Data Center in St. Louis
Once completed, the new building addition will double the size of the data center which houses sophisticated computer networks that store massive amounts of genomic data used to identify the genetic origins of cancer and other diseases.
| Dec 27, 2011
USGBC’s Center for Green Schools releases Best of Green Schools 2011
Recipient schools and regions from across the nation - from K-12 to higher education - were recognized for a variety of sustainable, cost-cutting measures, including energy conservation, record numbers of LEED certified buildings and collaborative platforms and policies to green U.S. school infrastructure.
| Dec 20, 2011
Gluckman Mayner Architects releases design for Syracuse law building
The design reflects an organizational clarity and professional sophistication that anticipates the user experience of students, faculty, and visitors alike.
| Dec 16, 2011
Goody Clancy-designed Informatics Building dedicated at Northern Kentucky University
The sustainable building solution, built for approximately $255-sf, features innovative materials and intelligent building systems that align with the mission of integration and collaboration.


