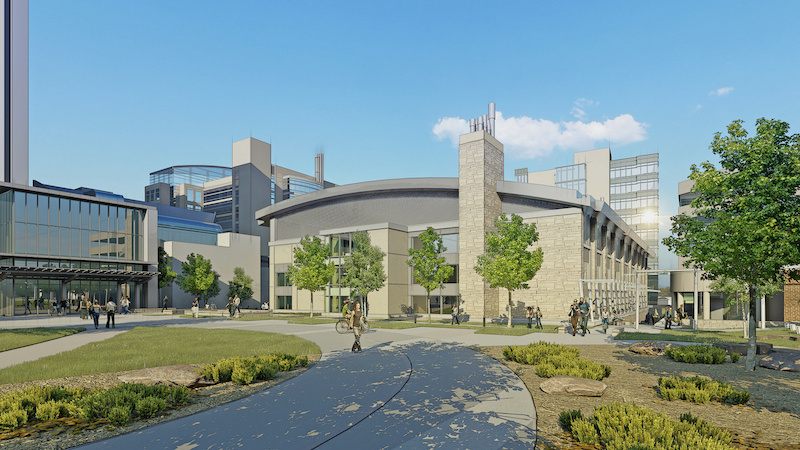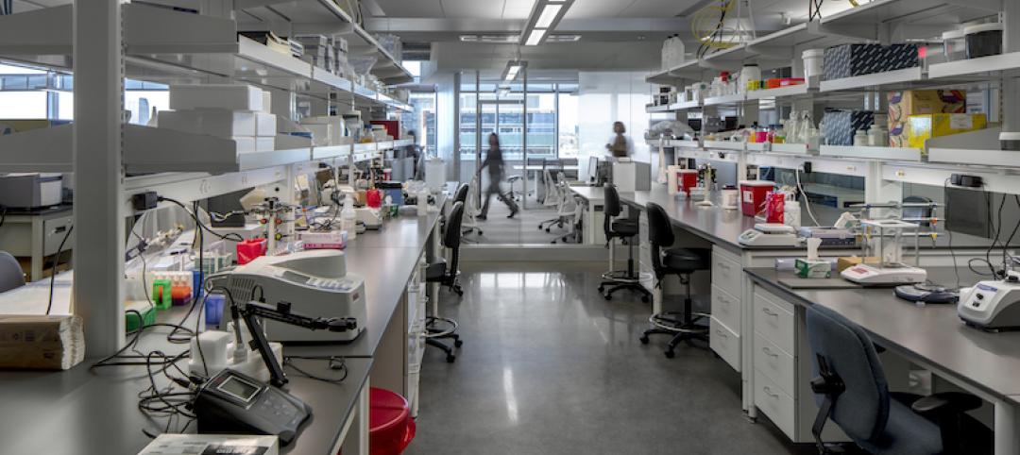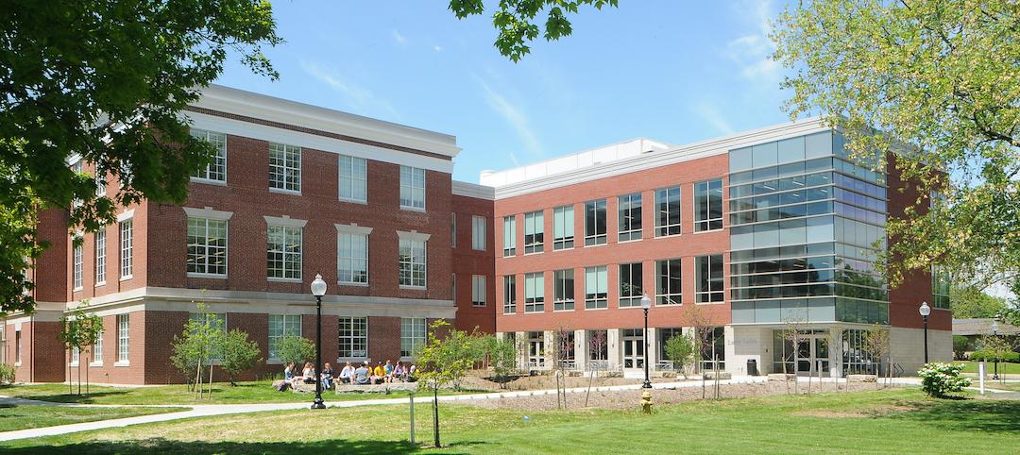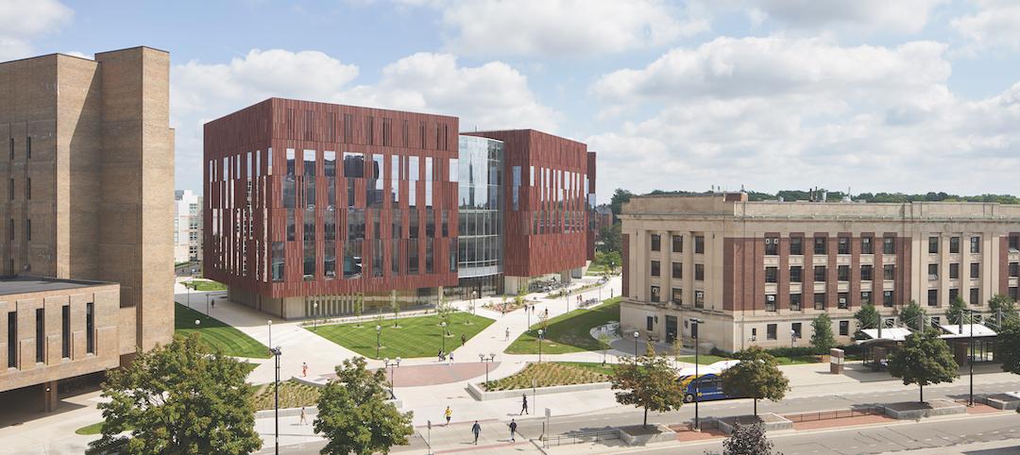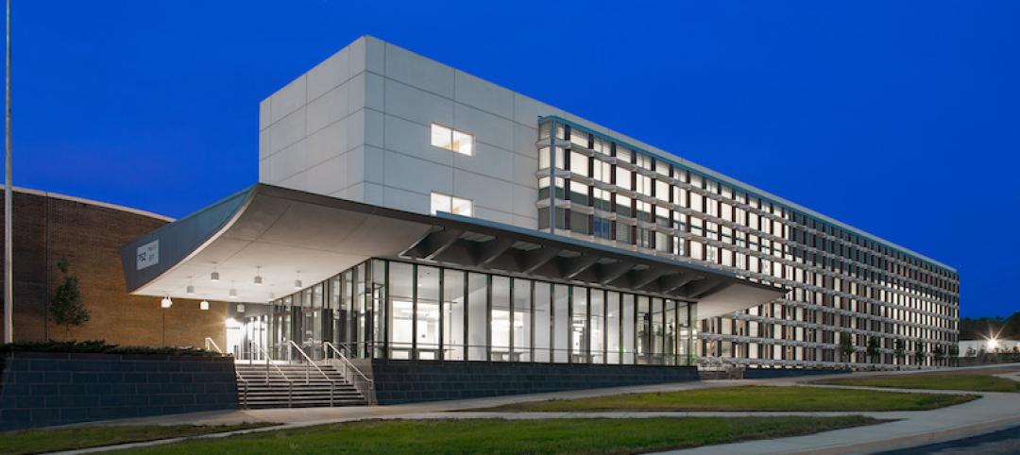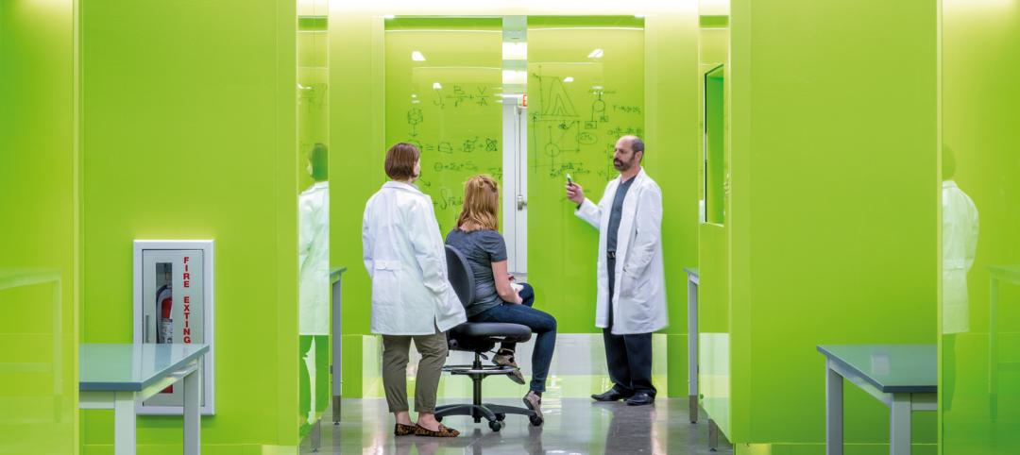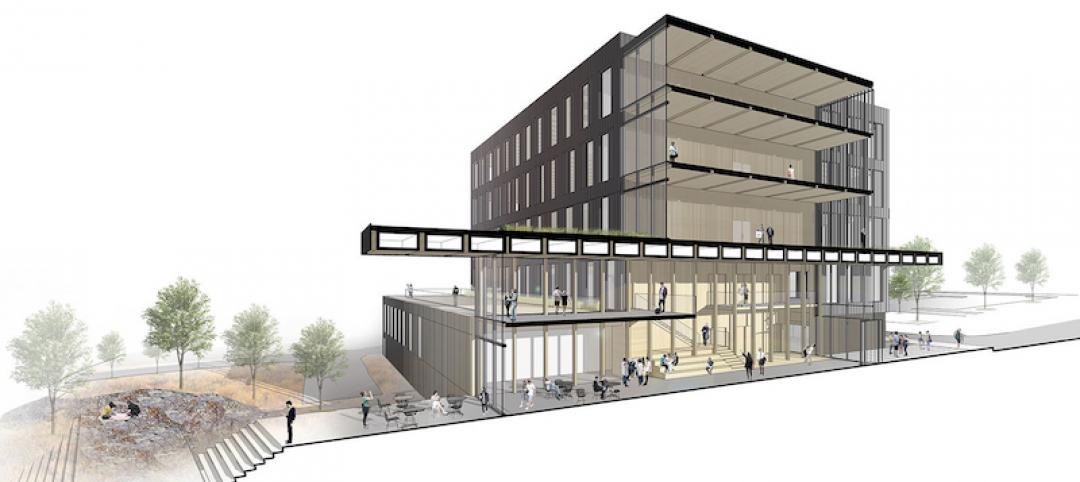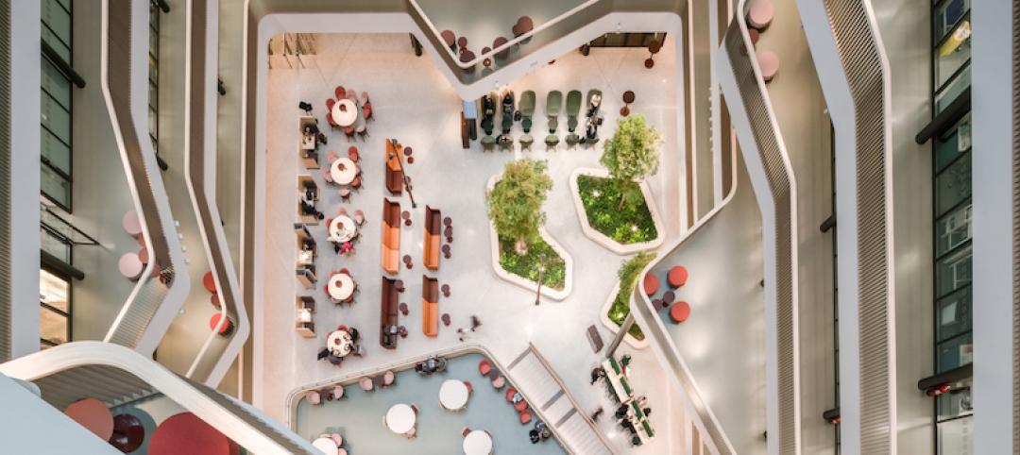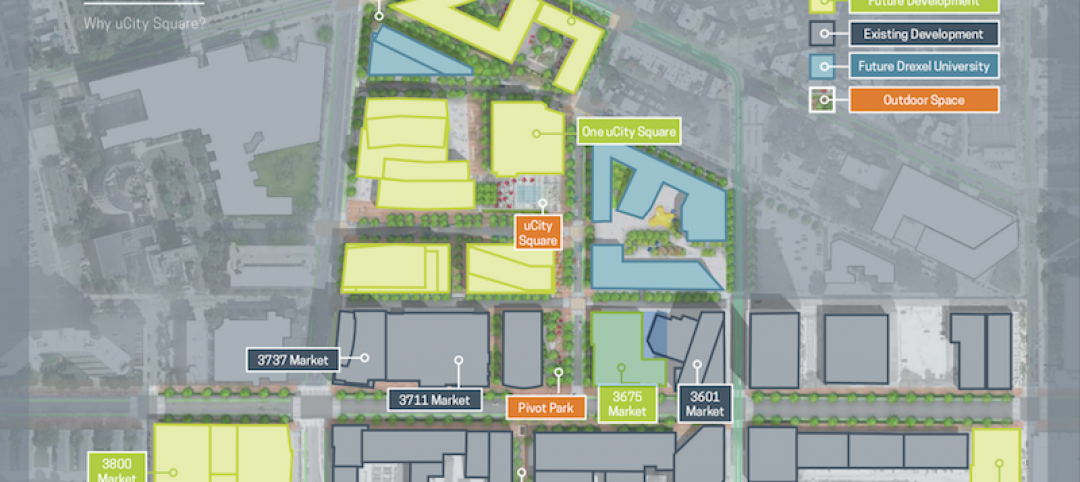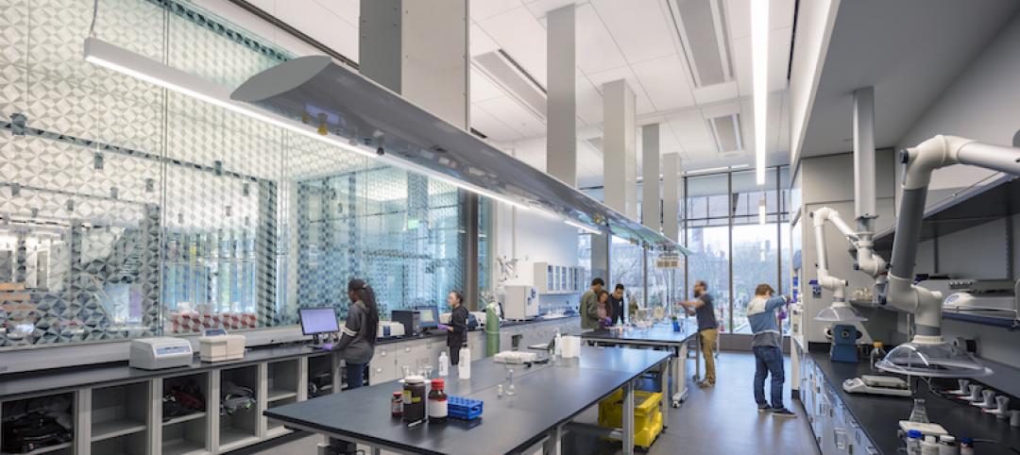Long before COVID-19 put the CDC front and center in news broadcasts around the country, plans to construct the most advanced High Containment Continuity Laboratory (HCCL) in the country had already been finalized.
The new, 160,000-sf facility will be part of the CDC’s 2025 Masterplan at the Roybal Campus in Atlanta. The multi-story research building will increase the CDC’s research capacity to sustain its diagnostic mission and support its public health mission by helping communities prepare for, detect, and respond to consequences of public health hazards. The HCCL building will be a Biosafety Level-4 (BSL-4) facility and accommodate approximately 80 laboratory researchers.
See Also: Georgia Tech Research Institute adds 350,000 sf of specialized tech facilities
As a BSL-4 facility, the project will feature high-efficiency particulate air filtered supply and exhaust air, air pressure resistant doors, pressure cascade zoning, effluent collection and treatment, pressure decay tested coatings and penetrations, and high purity breathing air and chemical decontamination showers for research staff. The new facility will connect with the existing Roybal Campus utility systems with below grade utility tunnels and a two-level bridge connection.
After completion, the HCCL will be one of three facilities in the world designed and certified to facilitate diagnostic research on specific, select viruses. The project is currently in the reconstruction/design phase with construction planned to begin in early 2021. Flad Architects, Page Southerland Page, and WSP will plan, program, and design the HCCL with McCarthy Building Companies as Construction Manager as constructor (CMc). HERA lead programming for the HCCL and is a part of the overall design effort.
Related Stories
Laboratories | Jul 24, 2020
Customized labs give universities a recruiting edge
CO Architects is among a handful of firms that caters to this trend.
University Buildings | Jun 3, 2020
Renovation can turn older university buildings into high-performing labs
David Miller of BSALifeStructures offers technical advice on renovation of college and university laboratories and scientific research facilities.
Giants 400 | Aug 13, 2019
2019 Science + Technology Giants Report: Operational flexibility is a must for S+T buildings
The science and technology (S+T) sector is arguably the industry’s most complex because it caters to a diverse clientele with specific priorities and imperatives, according to Building Design+Construction's 2019 Giants 300 Report.
Laboratories | May 21, 2019
Georgia Tech Research Institute adds 350,000 sf of specialized tech facilities
McCarthy Building Companies with Flad Architects acted as the design-build team.
Laboratories | Apr 23, 2019
Translational health science environments: 6 strategies for open innovation and knowledge transfer
Simply putting researchers and clinicians in the same building with hopes that serendipitous collaborations will ensue will often not yield the outcomes organizations seek.
Sustainable Design and Construction | Apr 9, 2019
One of the largest zero-carbon, net-zero buildings is rising in Spokane
Catalyst will be part of an innovation hub, with Eastern Washington University as its main tenant.
Laboratories | Apr 1, 2019
The Karolinska Institute’s new laboratory building
C.F. Møller Architects designed the building.
| Mar 21, 2019
Preserving Edison's "Corporate" R&D Lab in West Orange, N.J.
Report on Thomas Edison's West Orange, N.J., Laboratory.
Mixed-Use | Oct 25, 2018
Philadelphia’s uCity Square kicks off major expansion drive
This innovation center has several office, lab, and residential buildings in the works.
University Buildings | Jul 5, 2018
Brown University’s Engineering Research Center increases the university’s School of Engineering lab space by 30%
KieranTimberlake designed the facility and Shawmut Design and Construction was the general contractor.


