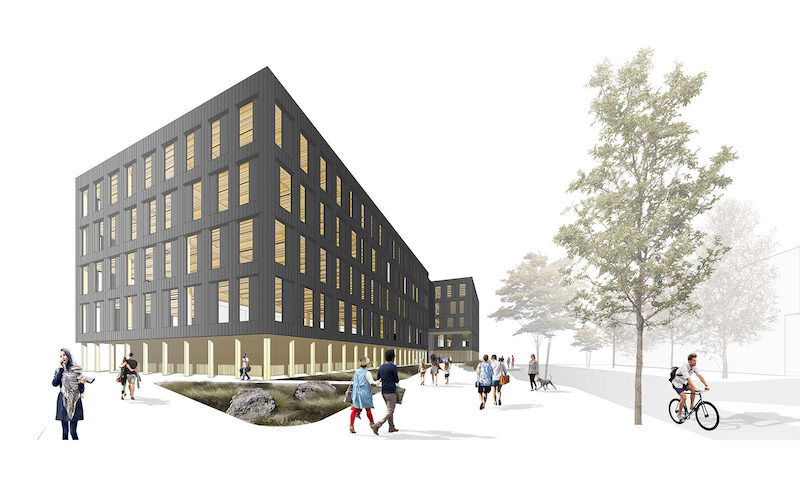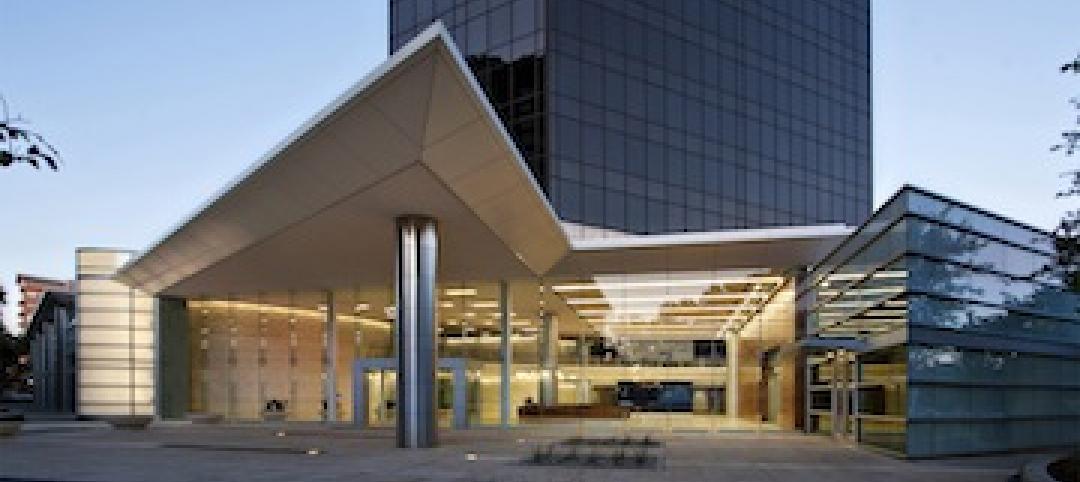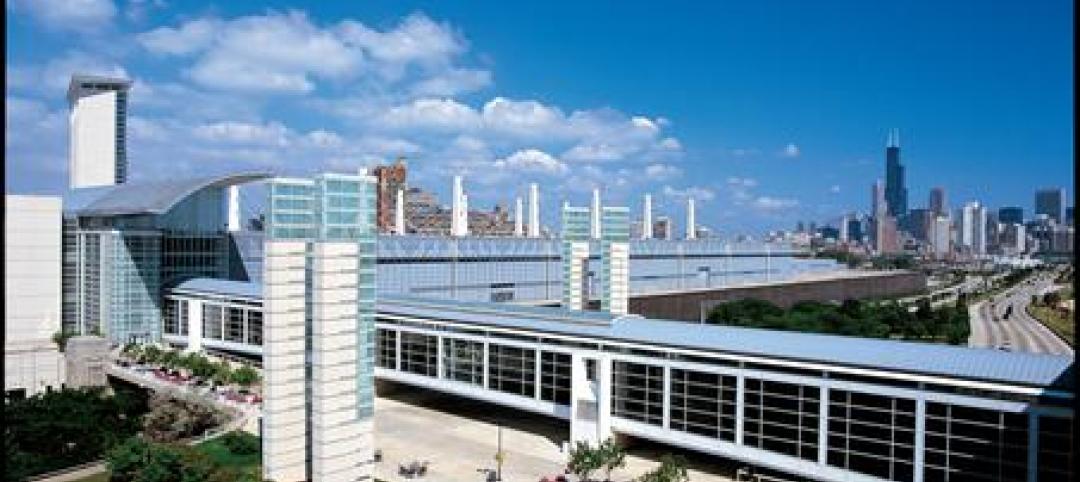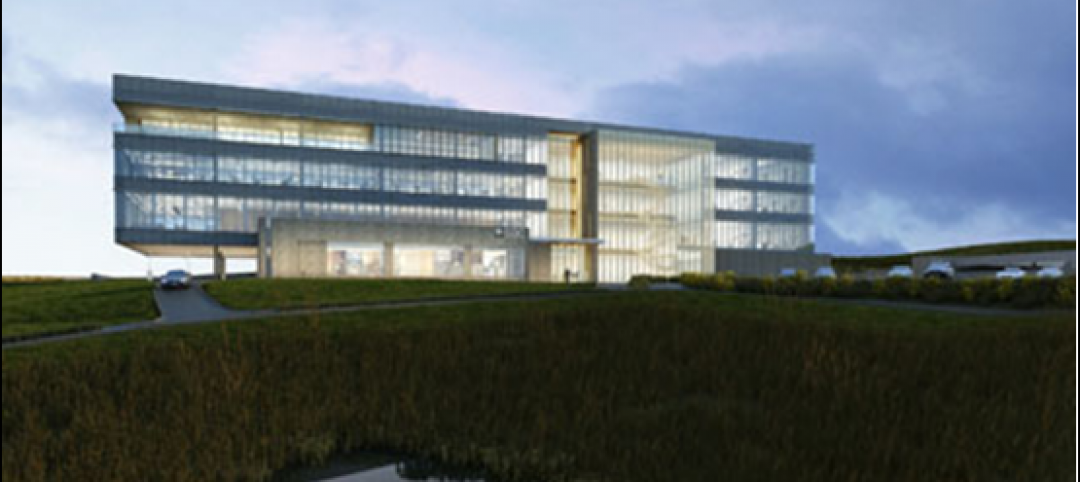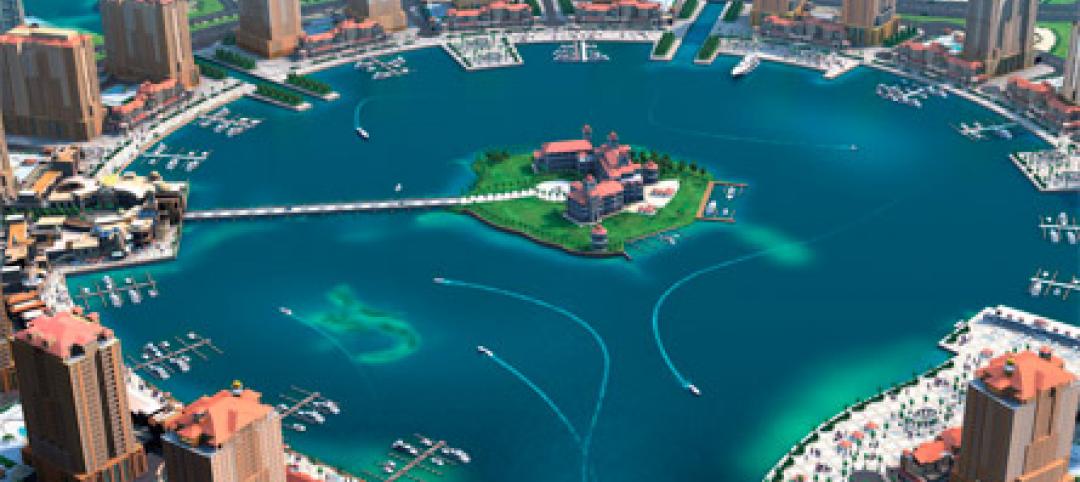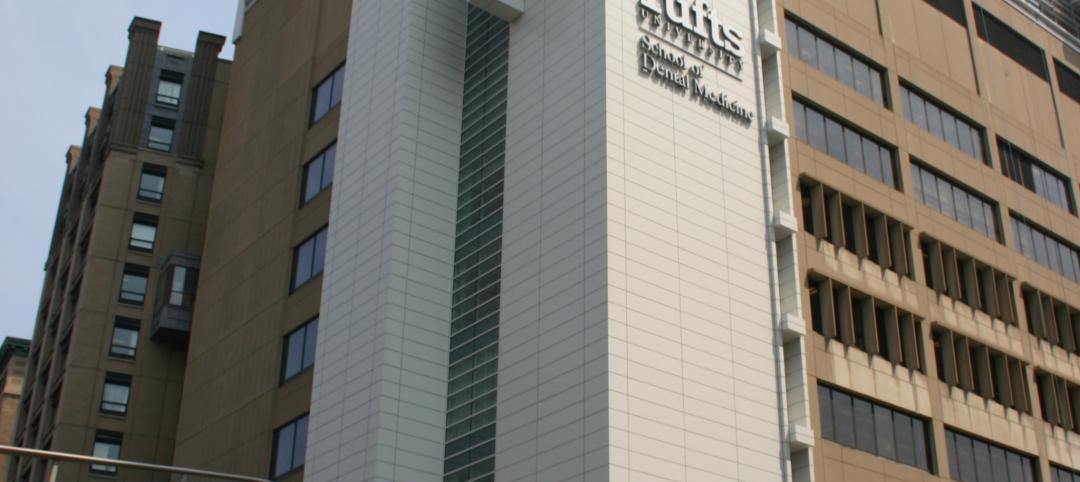Catalyst, a 150,000-sf building that will connect to an energy resource sharing eco-district planned for development, will be the first office building in Washington to be constructed out of cross-laminated timber (CLT).
The goal of the building is to demonstrate the possibilities of the integration of economic vitality, regional sustainability, and energy efficiency by leveraging the industries of the region and the innovation happening in the construction and education sectors. Catalyst will include sustainable features such as a gray water system for rainwater recovery, low flow plumbing, shower rooms to encourage commuting by bike, an efficient radiant heating/cooling system throughout the building, heat recovery of all exhaust air, a high performing building envelope design, LED lighting, and sun shading at the lobby.
Eastern Washington University will be the building’s primary tenant. The university will move its Computer Science, Electrical Engineering, and Visual Communication Design programs from its Cheney campus to the new Catalyst building. The CLT for the project is being manufactured in Katerra’s — Catalyst's design builder — new Spokane CLT factory. Michael Green Architecture is the design architect for the project.



Related Stories
| Jun 18, 2012
BOKA Powell Wins ‘Deal of the Year’ for One McKinney Plaza Transformation
$6 million renovation converted 1980s-style building into a modern destination in uptown Dallas
| Jun 13, 2012
Is it time to stop building convention centers?
Over the last 20 years, convention space in the United States has increased by 50%; since 2005, 44 new convention spaces have been planned or constructed in this country alone.
| Jun 13, 2012
Steven L. Newman Real Estate Institute to hold energy asset conference for property owners, senior real estate managers
Top-level real estate professionals have been ignored as the industry has pushed to get sustainability measures in place.
| Jun 12, 2012
SAC Federal Credit Union selects LEO A DALY to design corporate headquarters
LEO A DALY also provided site selection, programming and master planning services for the project over the past year.
| Jun 11, 2012
Hill International selected as CM for Porto Arabia Towers in Qatar
The complex is a mixed-use development featuring both residential and commercial properties.
| Jun 8, 2012
Thornton Tomasetti/Fore Solutions provides consulting for renovation at Tufts School of Dental Medicine
Project receives LEED Gold certification.
| Jun 6, 2012
KPF designs tower for Yongsan IBD
The master plan, created by Studio Daniel Libeskind, is a dynamic urban environment containing contributions from 19 different architects practicing in diverse locations around the globe.
| Jun 6, 2012
SOM urges Chicago tenants to partner with landlords to cut energy use
Tenants can exceed building energy challenge targets recently announced by Mayor Emanuel.
| Jun 5, 2012
Walker Parking opens office in Abu Dhabi
Walker has been in Abu Dhabi since May 2011 but in a temporary office suite.


