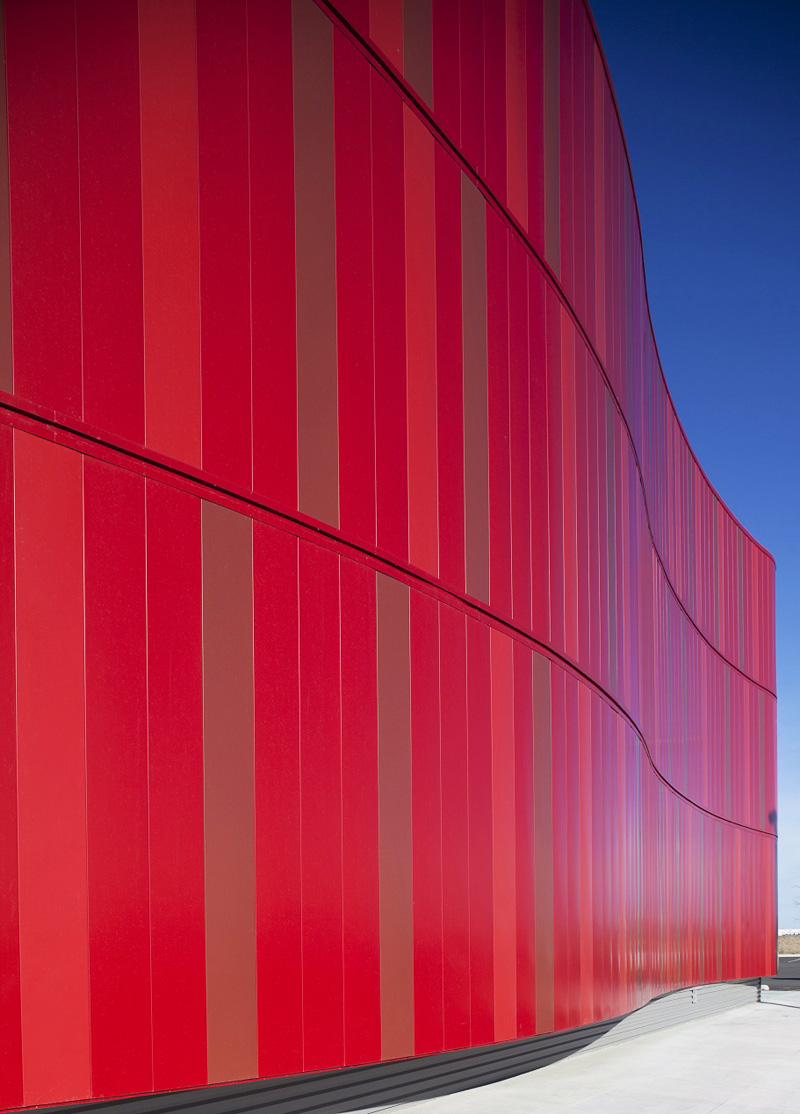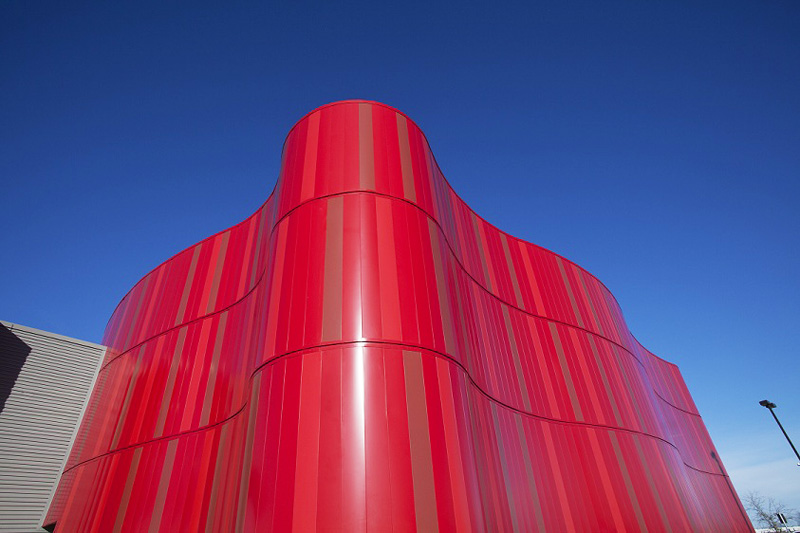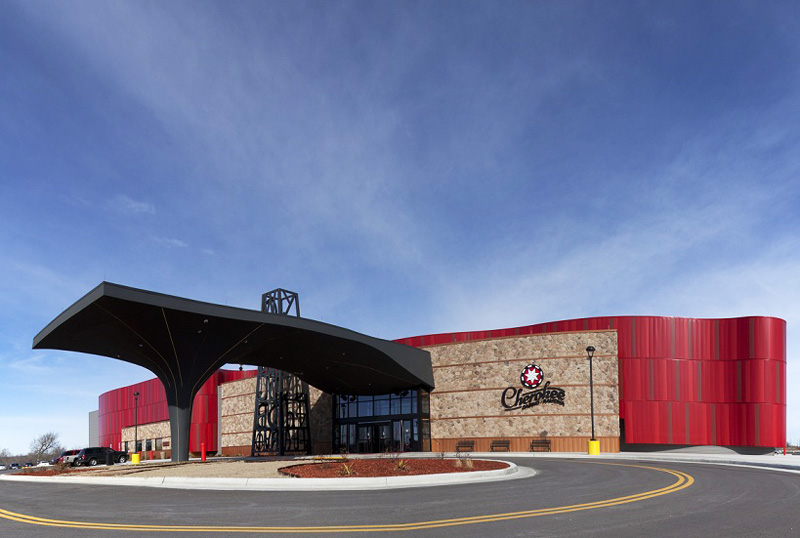Cherokee Nation Entertainment’s 10,000-sq.-ft. Ramona Casino features a unique style that was both challenging and rewarding to create. The curved nature of the building’s exterior required multiple shades and profiles of metal panels, plus clever installation work by the contractor, Abbco Roofing in Broken Arrow, Okla., which was up to the challenge.
Located in Ramona, Okla., the casino was built on a 20-acre site near an existing casino. Selser Schaefer Architects in Tulsa, Okla., developed a phased master plan that enabled consistent casino operations in a temporary facility, while the permanent facility was completed. Because Ramona is where the first commercial oil well was drilled in what would become Oklahoma, the casino’s design is reminiscent of the time period from 1887 to 1906. Two oil derricks at the casino’s main entrance signify the beginning of the petroleum industry.

Selser Schaefer Architects states that the curved building form relates to the fluidity of oil, while breaking down the general rectangular floor plan to create a more appealing look from the nearby highway. Material choices such as copper panel and field stone were selected for Cherokee Nation cultural significance as well as function. The design of the casino and its concert venue incorporates clean lines and straight-forward materials. The interior colors and textures reflect the cultural integrity of the oil boom time period. Slate and copper ceiling elements create an exciting environment that permeates the entire gaming floor.
Abbco Roofing completed the metal panel work for this architecturally unique project, including the installation of wall and soffit panels in a pattern that features multiple shades of red. “The walls, as you can see, were curvilinear, and both concave and convex in style. The reveal detail was the biggest challenge by far,” says Dave Stanley, owner, Abbco Roofing.
“The reveal detail looked like a hat channel recessed in the wall and had to curve with the wall. This could not be roll-formed. We made the reveal in 10-ft. lengths in the shop and then turned the hat up and saw-cut it to enable us to bend it to the wall. The bottom of the hat then showed the saw joints and we covered it with flat metal to conceal the joints,” Stanley explains.
The design process at Selser Schaefer is always collaborative, and the firm works to bring its clients the value of timeless, sustainable architecture that does good things for people, communities and the environment. This project is no exception; everyone came together to develop a project that balances the functional needs and goals with an elegantly designed casino.
The general contractor was RM Builders of Muskogee, Okla. Petersen Aluminum metal panels were manufactured in Petersen’s Tyler, Texas, plant. Abbco has used Petersen Aluminum since 1974. “Trust, loyalty and the ease of the working relationship has to be superior in every fashion, and the support I get from the Tyler, Texas, facility is great,” Stanley says.

The new casino includes the following Petersen Aluminum products: 1,022 sq. ft. of 12-in perforated flush panel in Colonial Red; 20,436 sq. ft. of 12-in. 24-gauge flush panel in custom Bright Red and Copper Penny with stiffening beads; 11,033 sq. ft. of 16-in. 24-gauge horizontal wall panel in Slate Gray; 360 sq. ft. of 36-in. 7.2 panel in 24 gauge Slate Gray; 6,596 sq. ft. of 24-gauge 7/8-in. corrugated in Slate Gray; 13,120 sq. ft. of flat sheet in 24 gauge and custom Bright Red, Copper Penny and Slate Gray.
When the project was completed, Stanley had time to step back and observe what Abbco had accomplished. “It dawned on me how special it was and how proud I was to be involved, and of our crew’s hard work,” he says.
Related Stories
| Aug 11, 2010
'Feebate' program to reward green buildings in Portland, Ore.
Officials in Portland, Ore., have proposed a green building incentive program that would be the first of its kind in the U.S. Under the program, new commercial buildings, 20,000 sf or larger, that meet Oregon's state building code would be assessed a fee by the city of up to $3.46/sf. The fee would be waived for buildings that achieve LEED Silver certification from the U.
| Aug 11, 2010
Five-star resort breaks ground on the Black Sea
Construction work has commenced on a five-star resort and leisure destination along the Black Sea coast in Batumi, Georgia. The RTKL-designed resort consists of two towers rising 86 and 58 meters over a two-story podium. The larger tower contains 250 guestrooms and suites while the smaller tower offers 78 residential apartments.
| Aug 11, 2010
Outdated office tower becomes Nashville's newest boutique hotel
A 1960s office tower in Nashville, Tenn., has been converted into a 248-room, four-star boutique hotel. Designed by Earl Swensson Associates, with PowerStrip Studio as interior designer, the newly converted Hutton Hotel features 54 suites, two penthouse apartments, 13,600 sf of meeting space, and seven "cardio" rooms.
| Aug 11, 2010
Aloft hotel opens at Washington National Harbor
A partnership of five developers, including the John Hardy Group and Peterson Companies, have completed a 190-room aloft hotel at Washington National Harbor, a mixed-use retail/entertainment development in Oxon Hill, Md., near Washington, D.C. Designed in conjunction with David Rockwell and the Rockwell Group, the aloft prototype offers atmospheric public spaces designed to draw guests from the...
| Aug 11, 2010
Manhattan's latest boutique hotel will be LEED Silver certified
New York-based developer Tribeca Associates has commissioned Brennan Beer Gorman Architects to design its latest mixed-use office and boutique hotel at 330 Hudson Street. Located in the downtown Hudson Square area of Manhattan, the LEED-Silver development will involve the redevelopment of a historic, eight-story warehouse building into 292,000 sf of office space, 15,000 sf of retail space, and ...
| Aug 11, 2010
Luxury Hotel required faceted design
Goettsch Partners, Chicago, designed a new five-star, 214-room hotel for the King Abdullah Financial District (KAFD) in Riyadh, Saudi Arabia. The design-build project, with Saudi Oger Ltd. as contractor and Rayadah Investment Co. as developer, has a three-story podium supporting a 17-story glass tower with a nine-story opening that allows light to penetrate the mass of the building.
| Aug 11, 2010
Westin Hotel
Mid-twentieth-century projects are in a state of limbo. In many cities, safeguards against quick demolition don't even cover “new” buildings built after 1939, yet many such buildings may be obsolete by current standards. The Farmers and Mechanics Savings Bank, located in downtown Minneapolis, was one such building, a rare example of architecture from a time when American design was ...
| Aug 11, 2010
Platinum Award: Monumentally Hip Hotel Conversion
At one time the tallest building west of the Mississippi, the Foshay Tower has stood proudly on the Minneapolis skyline since 1929. Built by Wilbur Foshay as a tribute to the Washington Monument, the 30-story obelisk served as an office building—and cultural icon—for more than 70 years before the Ryan Companies and co-developer RWB Holdings partnered with Starwood Hotels & Resor...
| Aug 11, 2010
Hilton President Hotel
Once an elegant and fashionably trendy locale, the Presidential Hotel played host to the 1928 Republican National Convention where Herbert Hoover was nominated for President, and acted as a hot spot for Kansas City Jazz in the '30s and '40s. The hotel was eventually abandoned in 1984, at which point it became a haven for vagabonds and pigeons, collecting animal waste and incurring significant s...







