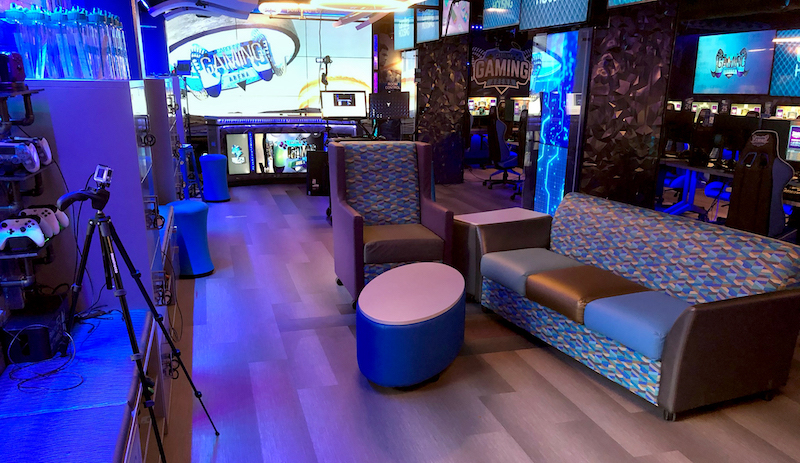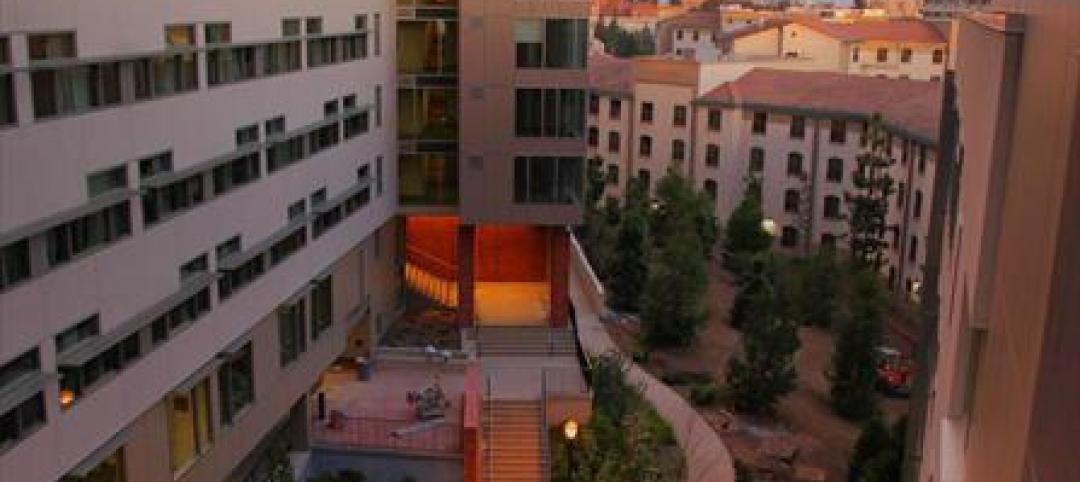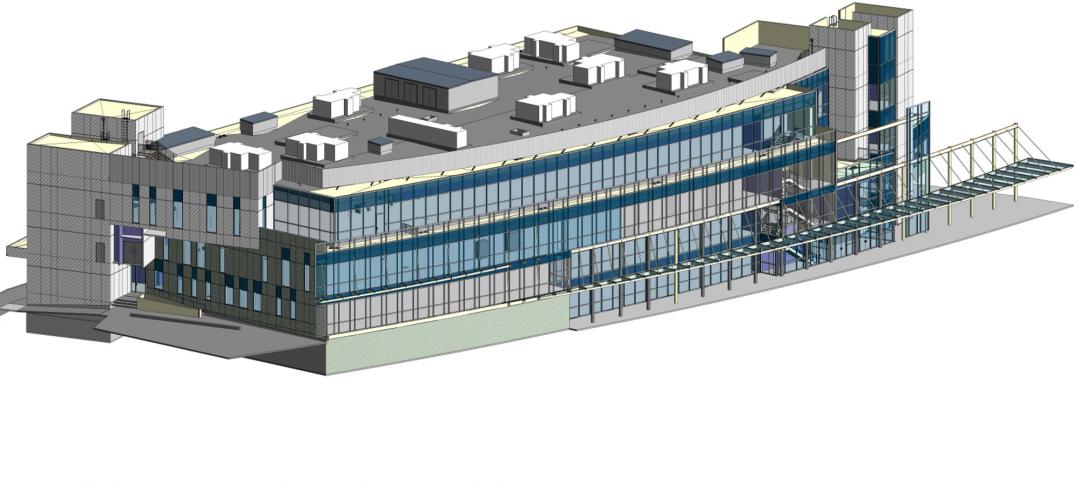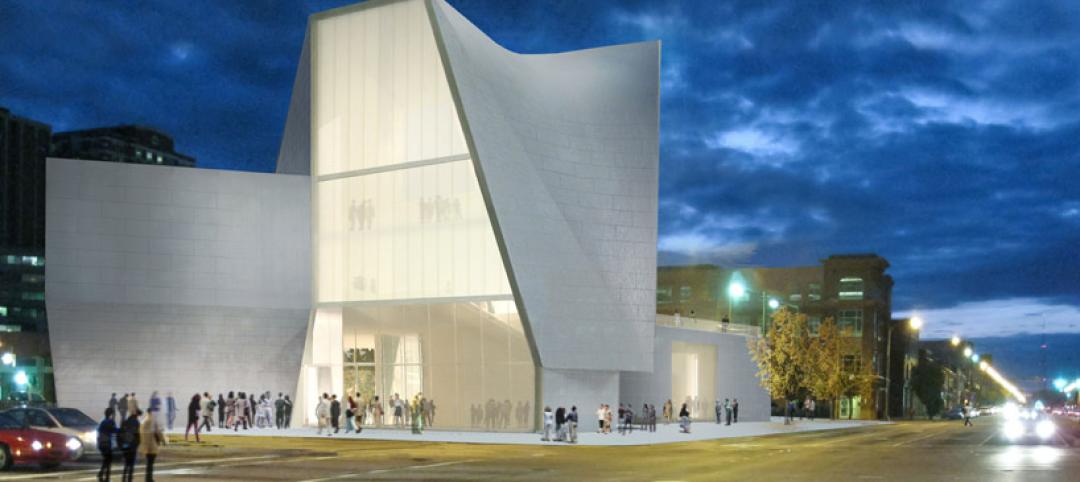Carolina Gaming Arena, the University of North Carolina ’s (UNC) first esports facility, was recently completed in March.
The gaming arena is housed in the lowest level of Craige Hall, which is centrally located on UNC’s campus. At night, the glow of the space spills across the adjacent lawn, acting as a natural advertisement of the space to many students passing by one of the campus’s main thoroughfares.
Carolina Gaming Arena includes 36 PC stations and three game console zones. A 16-foot gaming wall comprised of screens is located on one wall, with a viewing area positioned nearby for gamers to watch and cheer on their teammates.

Upon entering the arena, which is free to all student users, players head to a check-in station where they are provided with the status of availability, progress of current games, and to check leaderboards. A virtual concierge appears on one of the 7-foot vertical screens mounted on columns will be available to help new gamers.
Clark Nexsen provided architecture, MEP, and fire protection for the arena. Troy Hutchins Construction built the project.

Related Stories
| May 7, 2012
2012 BUILDING TEAM AWARDS: TD Ameritrade Park
The new stadium for the College World Series in Omaha combines big-league amenities within a traditional minor league atmosphere.
| May 3, 2012
2012 BUILDING TEAM AWARDS: Rush University Medical Center
This fully integrated Building Team opted for a multi-prime contracting strategy to keep construction going on Chicago’s Rush University Medical Center, despite the economic meltdown.
| May 3, 2012
U of Michigan team looking to create highly efficient building envelope designs
The system combines the use of sensors, novel construction materials, and utility control software in an effort to create technology capable of reducing a building’s carbon footprint.
| May 2, 2012
Building Team completes two additions at UCLA
New student housing buildings are part of UCLA’s Northwest Campus Student Housing In-Fill Project.
| May 1, 2012
Construction is underway on MLK ambulatory care center in L.A.
Featuring a variety of sustainable features, the new facility is designed to achieve LEED Gold Certification.
| Apr 30, 2012
Virginia Commonwealth unveils design for Arts Institution
Institute for Contemporary Art will serve as a catalyst for exhibitions, programs, research and collaboration.
| Apr 25, 2012
J.C. Anderson selected for 50,000-sf build out at Chicago’s DePaul University
The build-out will consist of the construction of new offices, meeting rooms, video rooms and a state-of-the-art multi-tiered Trading Room.
| Apr 17, 2012
Princeton Review releases “Guide to 322 Green Colleges”
The guide profiles 322 institutions of higher education in the U.S. and Canada that demonstrate notable commitments to sustainability in their academic offerings, campus infrastructure, activities and career preparation.
| Apr 17, 2012
FMI report examines federal construction trends
Given the rapid transformations occurring in the federal construction sector, FMI examines the key forces accelerating these changes, as well as their effect on the industry.
| Apr 16, 2012
University of Michigan study seeks to create efficient building design
The result, the researchers say, could be technologies capable of cutting the carbon footprint created by the huge power demands buildings place on the nation’s electrical grid.
















