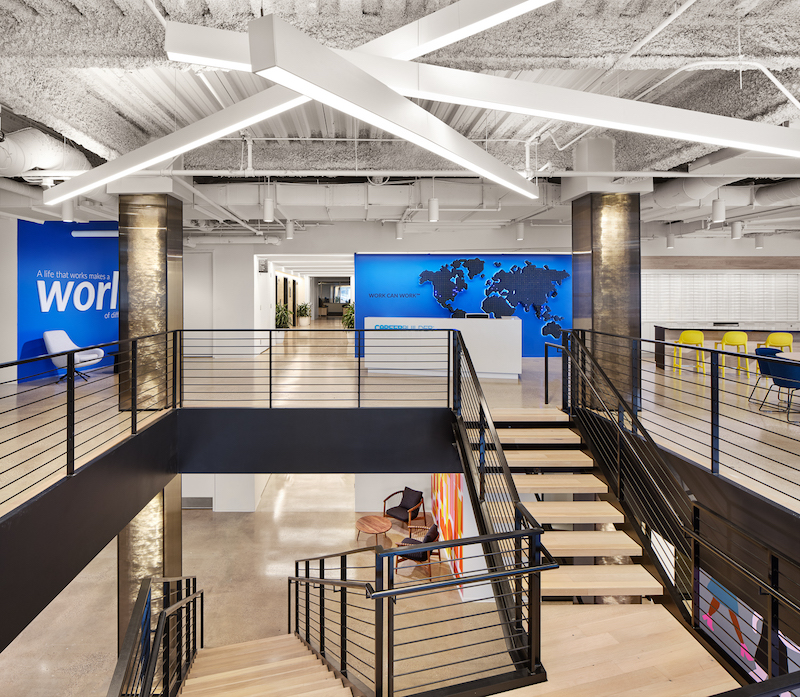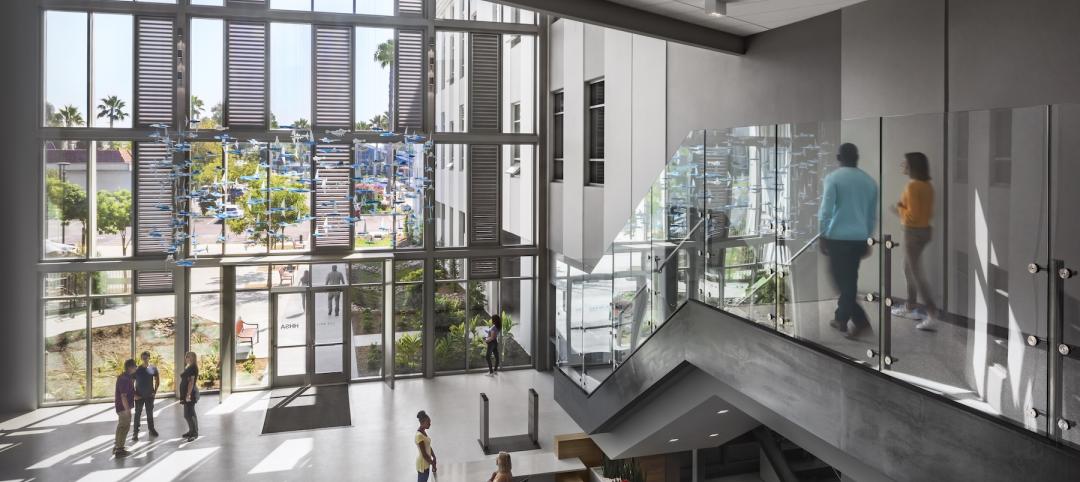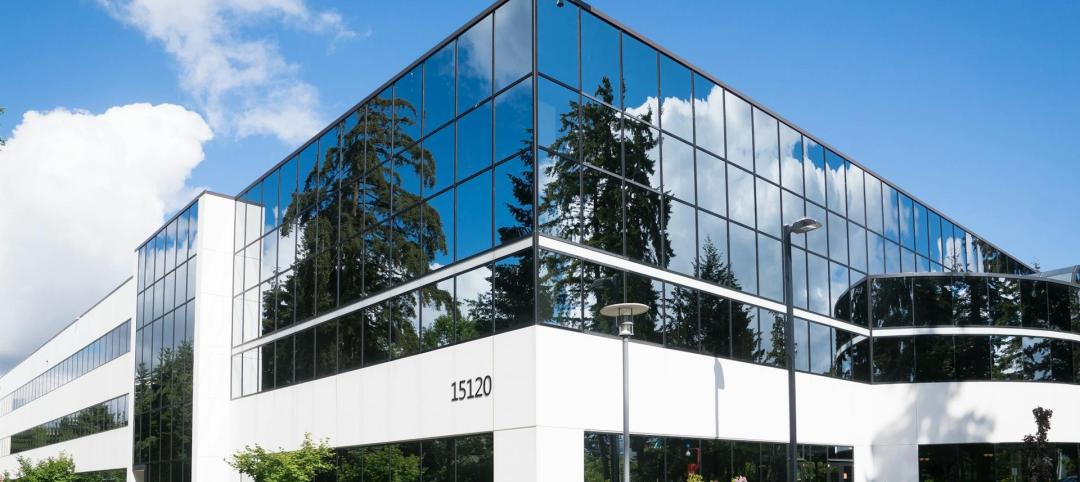The CareerBuilder HQ in Chicago occupies 75,000-sf across three and a half floors at 200 N LaSalle Drive. The renovation project turned the workspace into an open-plan concept that houses executive staff, administrative staff, and sales in an inclusive and non-hierarchical workplace.
Visitors and employees are welcomed into the space via a multi-use lounge and pantry space and a wide reception area that serves as a large hub. Deeper into the space, a centrally-located feature stairway functions as a main artery to connect all of the levels. The stairs are framed by two exposed columns, encased and illuminated within corrugated polycarbonate sheets that display the building’s industrial interior. A training center is separated from other areas with a garage door to allow the center to be acoustically isolated when needed and open when not in use.
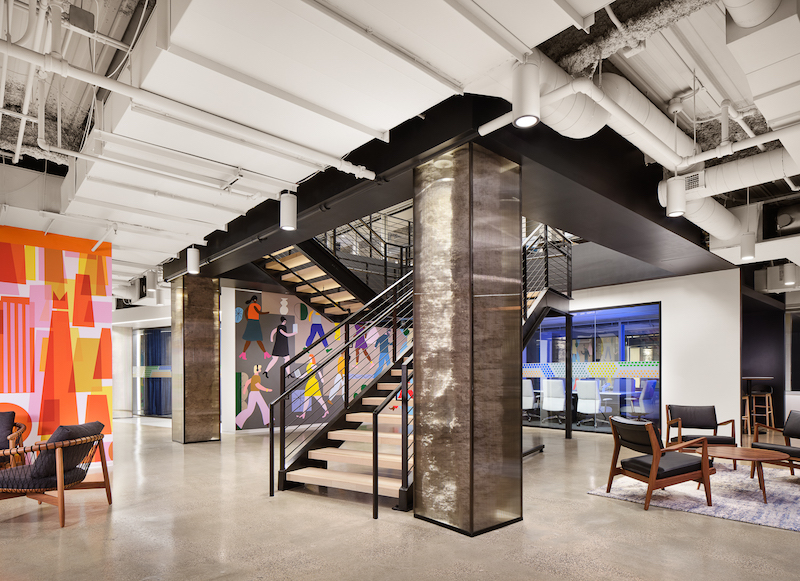
Tall partition workstations and private offices were eliminated to strip the space of hierarchical design elements and were replaced with low partitions and benching-style workstations for a more horizontal organizational structure. The workspace is split into neighborhoods to promote movement and employee connections through spatial planning and vertical connections. Conference rooms, which were wrapped around the core to allow natural light to permeate the office throughout, and phone rooms were integrated into the floor plan to provide employees with breakout spaces for meetings and quiet focus.
See Also: 1010 On-The-Rhine creates a walkable destination in an underutilized part of Cincinnati
In order to help with employee health and wellbeing, uplighting was installed to help reduce glare and eye strain, workstations were outfitted with height-adjustable desks, and the dispersion of smaller breakout spaces encourages employees to move around the office throughout the day.
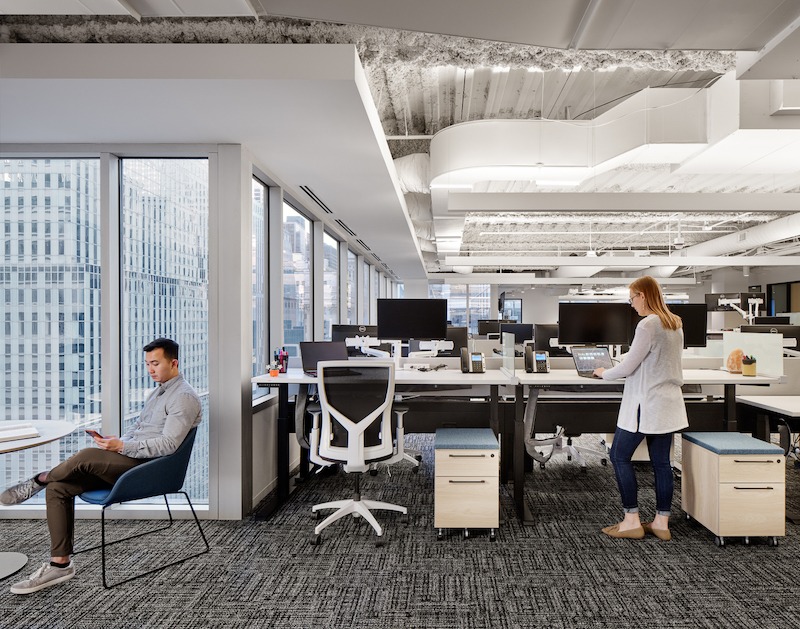
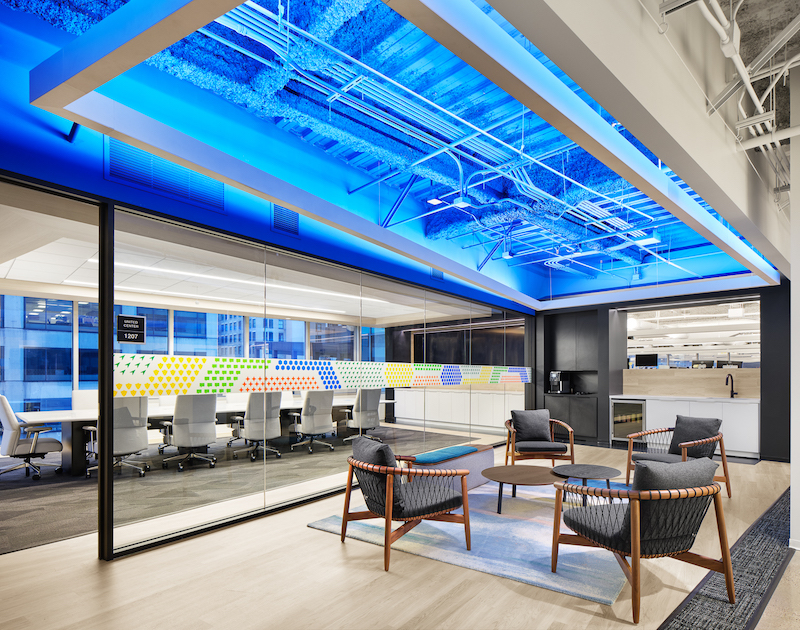
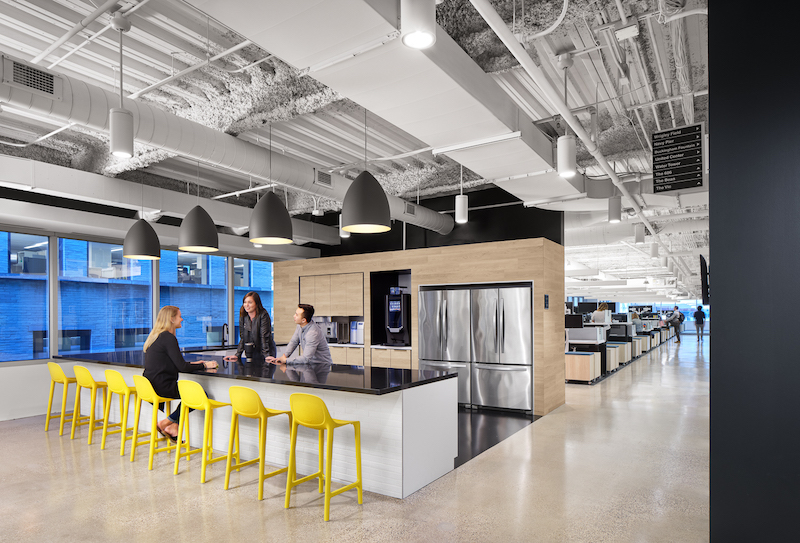
Related Stories
Mixed-Use | Jan 29, 2024
12 U.S. markets where entertainment districts are under consideration or construction
The Pomp, a 223-acre district located 10 miles north of Fort Lauderdale, Fla., and The Armory, a 225,000-sf dining and entertainment venue on six acres in St Louis, are among the top entertainment districts in the works across the U.S.
Office Buildings | Jan 24, 2024
Office designs need to lean in on wellness, says a new HMC Architects report
The firm highlights seven recent design projects for public-sector clients as examples.
Industry Research | Jan 23, 2024
Leading economists forecast 4% growth in construction spending for nonresidential buildings in 2024
Spending on nonresidential buildings will see a modest 4% increase in 2024, after increasing by more than 20% last year according to The American Institute of Architects’ latest Consensus Construction Forecast. The pace will slow to just over 1% growth in 2025, a marked difference from the strong performance in 2023.
Adaptive Reuse | Jan 23, 2024
Adaptive reuse report shows 55K impact of office-to-residential conversions
The latest RentCafe annual Adaptive Reuse report shows that there are 55,300 office-to-residential units in the pipeline as of 2024—four times as much compared to 2021.
Giants 400 | Jan 23, 2024
Top 70 Medical Office Building Construction Firms for 2023
PCL Construction Enterprises, Swinerton, Skanska USA, Clark Group, and Hensel Phelps top BD+C's ranking of the nation's largest medical office building general contractors and construction management (CM) firms for 2023, as reported in the 2023 Giants 400 Report.
Giants 400 | Jan 23, 2024
Top 50 Medical Office Building Engineering Firms for 2023
Jacobs, Salas O'Brien, KPFF Consulting Engineers, IMEG, and Kimley-Horn head BD+C's ranking of the nation's largest medical office building engineering and engineering/architecture (EA) firms for 2023, as reported in the 2023 Giants 400 Report.
Giants 400 | Jan 23, 2024
Top 110 Medical Office Building Architecture Firms for 2023
SmithGroup, CannonDesign, E4H Environments for Health Architecture, and Perkins Eastman top BD+C's ranking of the nation's largest medical office building architecture and architecture engineering (AE) firms for 2023, as reported in the 2023 Giants 400 Report.
Office Buildings | Jan 19, 2024
How to strengthen office design as employees return to work
Adam James, AIA, Senior Architect, Design Collaborative, shares office design tips for the increasingly dynamic workplace.
Adaptive Reuse | Jan 18, 2024
Coca-Cola packaging warehouse transformed into mixed-use complex
The 250,000-sf structure is located along a now defunct railroad line that forms the footprint for the city’s multi-phase Beltline pedestrian/bike path that will eventually loop around the city.
Sponsored | BD+C University Course | Jan 17, 2024
Waterproofing deep foundations for new construction
This continuing education course, by Walter P Moore's Amos Chan, P.E., BECxP, CxA+BE, covers design considerations for below-grade waterproofing for new construction, the types of below-grade systems available, and specific concerns associated with waterproofing deep foundations.


