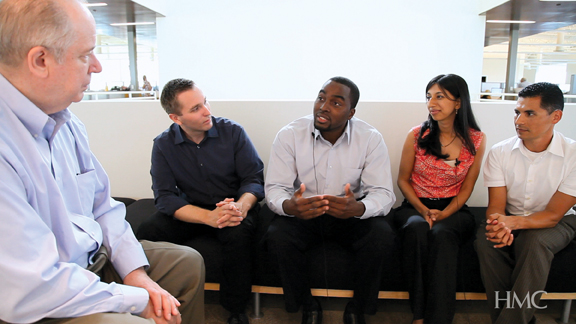“We take a multifaceted approach to professional development,” says Pasqual V. Gutierrez, AIA, Director of Architecture. Among HMC’s career development programs:
• IDP Forum, held once a month for those employees who are fulfilling the Intern Development Program. “We use the AIA Emerging Professional Companion in combination with specs of real HMC projects, so that they learn about specifications but also our HMC protocols,” says Gutierrez.
• After-hours study programs for employees preparing for the Architectural Registration Exam are supported by senior architects.
• Accessibility Workshop: a five-hour program held in odd-numbered years for employees—and clients—who need to meet state licensure renewal requirements for Mandatory Accessibility coursework.
• Access to 1,040 hours of the AIA Virtual Convention for 80 licensed architects at the firm to view and earn AIA/CES learning units.
The Emerging Leaders Forum is a two-year “corporate overlay experience” program for mid- and upper-level management-track staff to hone their corporate governance skills. Emerging leaders engage in reading assignments, community service, and professional practice mentoring sessions to help them refine their practical skills while providing insight into executive management.
At the top level, Principals, Associate Principals, and Senior Project Managers are provided a reimbursable allowance for conferences and books, plus each studio managing principal receives a discretionary fund to administer education and training for technical and administrative staff.
In what may be a unique offering, HMC recorded a thousand hours of its own lunch-and-learn “Back2Basics” learning workshops—covering such topics as BIM and cost controls—and contracted with the AIA to make them available online to HMC staff for continuing education credits.
Two employee-initiated forums meet after hours to explore issues in design, take field trips, make presentations, and enter competitions, all on their own time.
Every September, HMC’s ArchLab takes a group of 20 or so employees into the woods for a weekend retreat to dig into sustainability. “We don’t talk about LEED,” says Gutierrez. “We talk about high-performance architecture and the strategies you need to deliver it.”
More at: www.BDCnetwork.com/HMC/Careers. +
Related Stories
| Aug 11, 2010
Opening night close for Kent State performing arts center
The curtain opens on the Tuscarawas Performing Arts Center at Kent State University in early 2010, giving the New Philadelphia, Ohio, school a 1,100-seat multipurpose theater. The team of Legat & Kingscott of Columbus, Ohio, and Schorr Architects of Dublin, Ohio, designed the 50,000-sf facility with a curving metal and glass façade to create a sense of movement and activity.
| Aug 11, 2010
Residence hall designed specifically for freshman
Hardin Construction Company's Austin, Texas, office is serving as GC for the $50 million freshman housing complex at the University of Houston. Designed by HADP Architecture, Austin, the seven-story, 300,000-sf facility will be located on the university's central campus and have 1,172 beds, residential advisor offices, a social lounge, a computer lab, multipurpose rooms, a fitness center, and a...
| Aug 11, 2010
News Briefs: GBCI begins testing for new LEED professional credentials... Architects rank durability over 'green' in product attributes... ABI falls slightly in April, but shows market improvement
News Briefs: GBCI begins testing for new LEED professional credentials... Architects rank durability over 'green' in product attributes... ABI falls slightly in April, but shows market improvement
| Aug 11, 2010
Luxury Hotel required faceted design
Goettsch Partners, Chicago, designed a new five-star, 214-room hotel for the King Abdullah Financial District (KAFD) in Riyadh, Saudi Arabia. The design-build project, with Saudi Oger Ltd. as contractor and Rayadah Investment Co. as developer, has a three-story podium supporting a 17-story glass tower with a nine-story opening that allows light to penetrate the mass of the building.
| Aug 11, 2010
Three Schools checking into L.A.'s Ambassador Hotel site
Pasadena-based Gonzalez Goodale Architects is designing three new schools for Los Angeles Unified School District's Central Wilshire District. The $400 million campus, located on the site of the former Ambassador Hotel, will house a K-5 elementary school, a middle school, a high school, a shared recreation facility (including soccer field, 25-meter swimming pool, two gymnasiums), and a new publ...
| Aug 11, 2010
New Jersey's high-tech landscaping facility
Designed to enhance the use of science and technology in Bergen County Special Services' landscaping programs, the new single-story facility at the technical school's Paramus campus will have 7,950 sf of classroom space, a 1,000-sf greenhouse (able to replicate different environments, such as rainforest, desert, forest, and tundra), and 5,000 sf of outside landscaping and gardening space.
| Aug 11, 2010
U.S. firm designing massive Taiwan project
MulvannyG2 Architecture is designing one of Taipei, Taiwan's largest urban redevelopment projects. The Bellevue, Wash., firm is working with developer The Global Team Group to create Aquapearl, a mixed-use complex that's part of the Taipei government's "Good Looking Taipei 2010" initiative to spur redevelopment of the city's Songjian District.
| Aug 11, 2010
Florida mixed-use complex includes retail, residential
The $325 million Atlantic Plaza II lifestyle center will be built on 8.5 acres in Delray Beach, Fla. Designed by Vander Ploeg & Associates, Boca Raton, the complex will include six buildings ranging from three to five stories and have 182,000 sf of restaurant and retail space. An additional 106,000 sf of Class A office space and a residential component including 197 apartments, townhouses, ...







