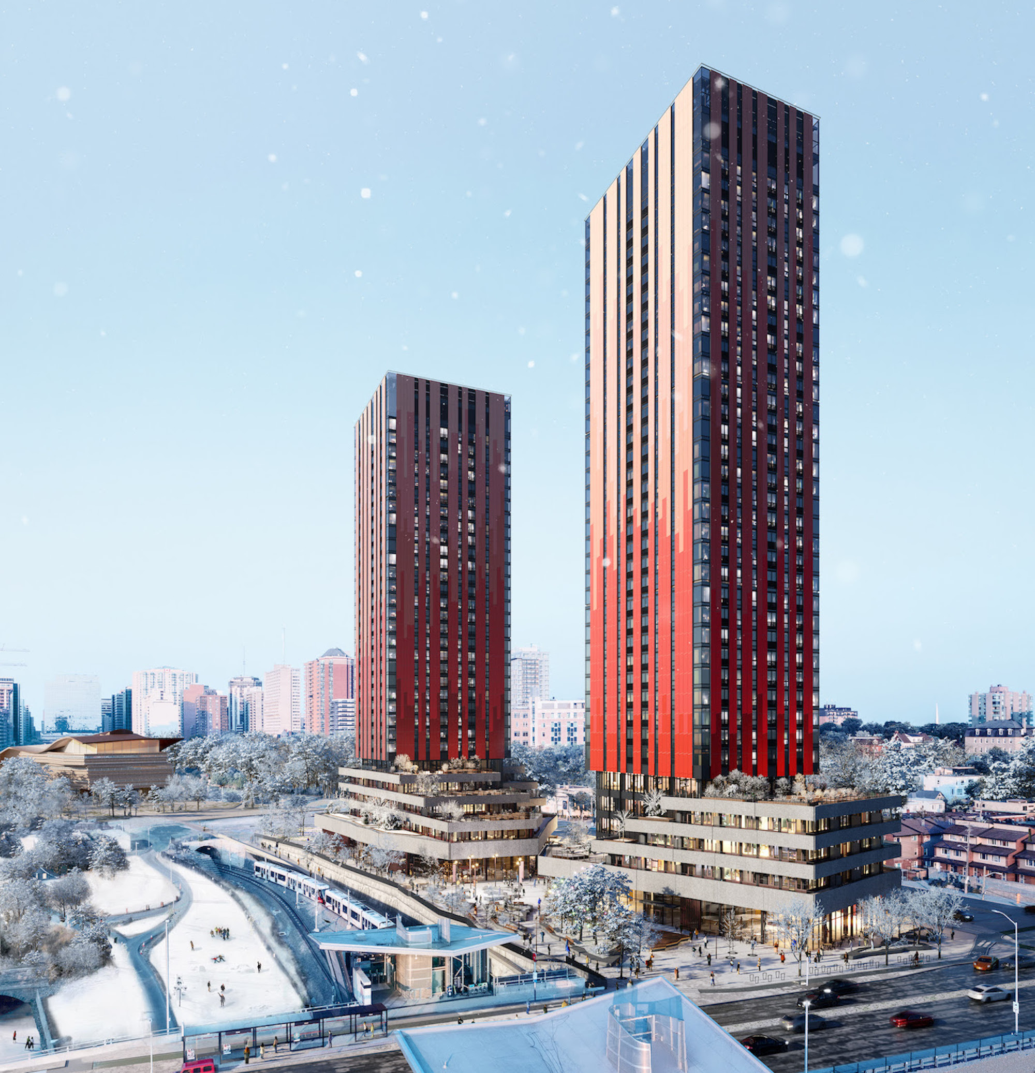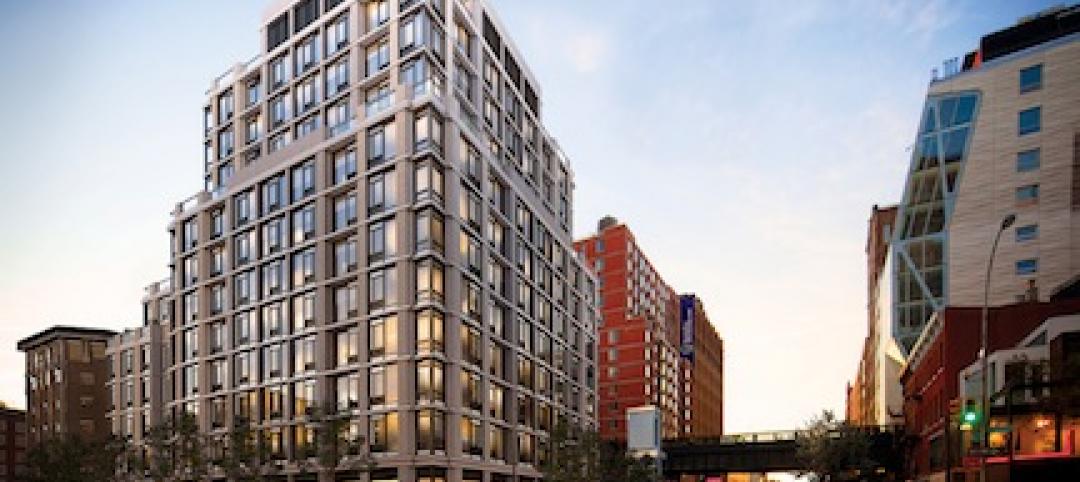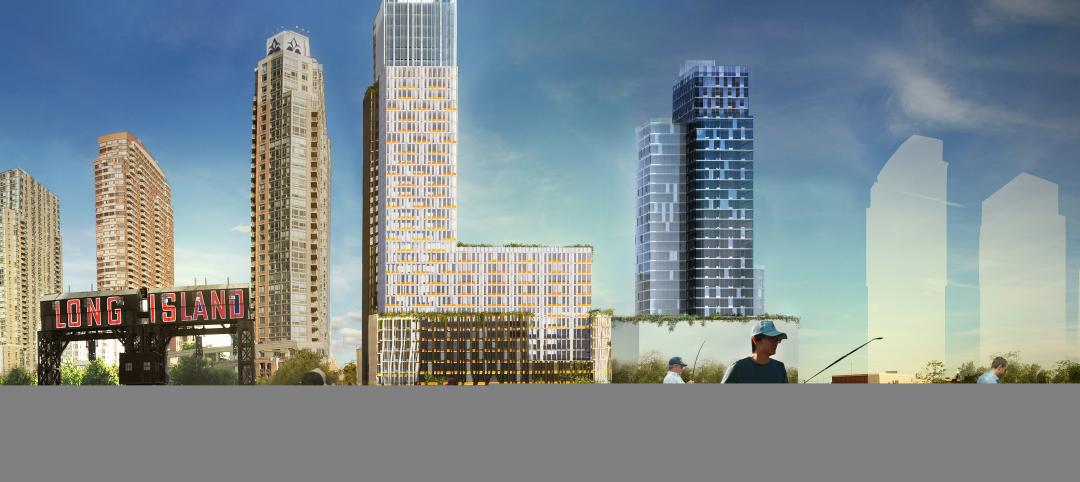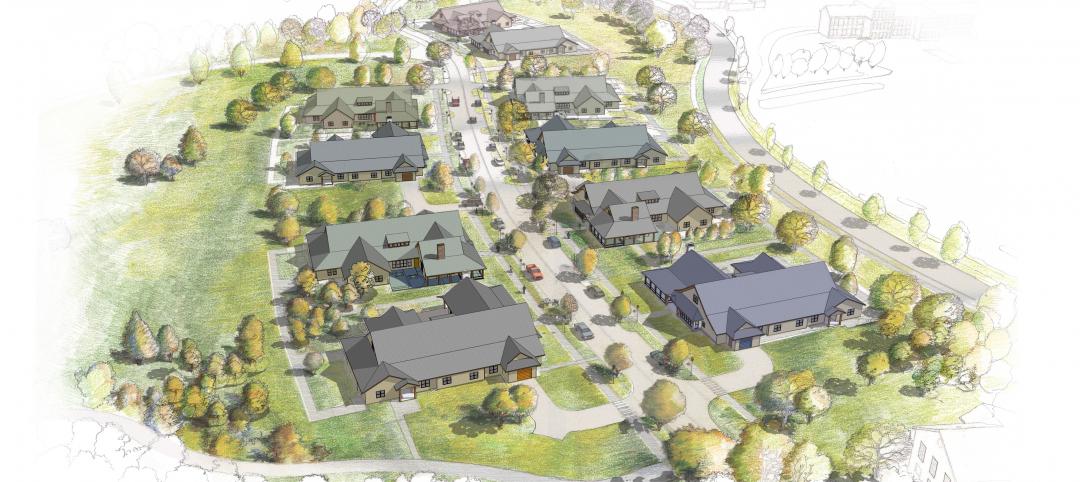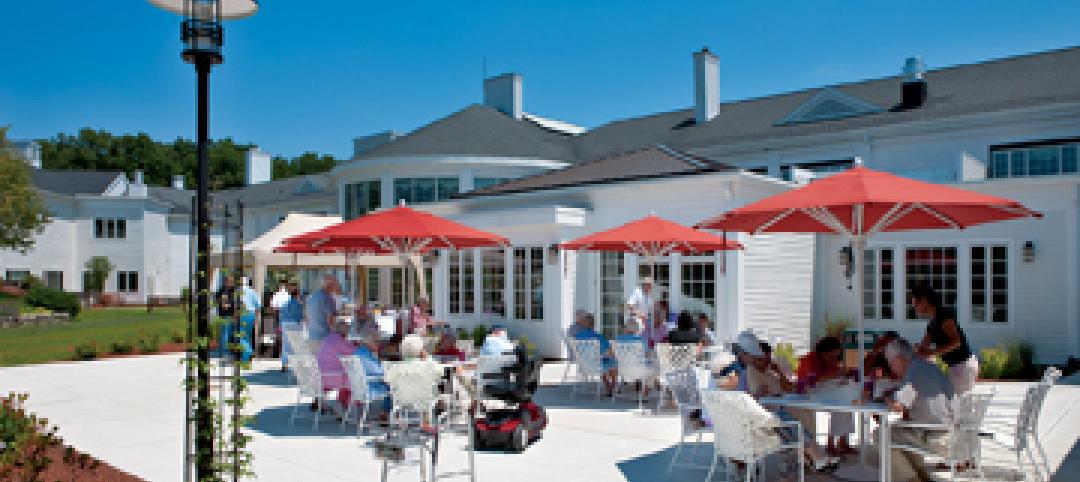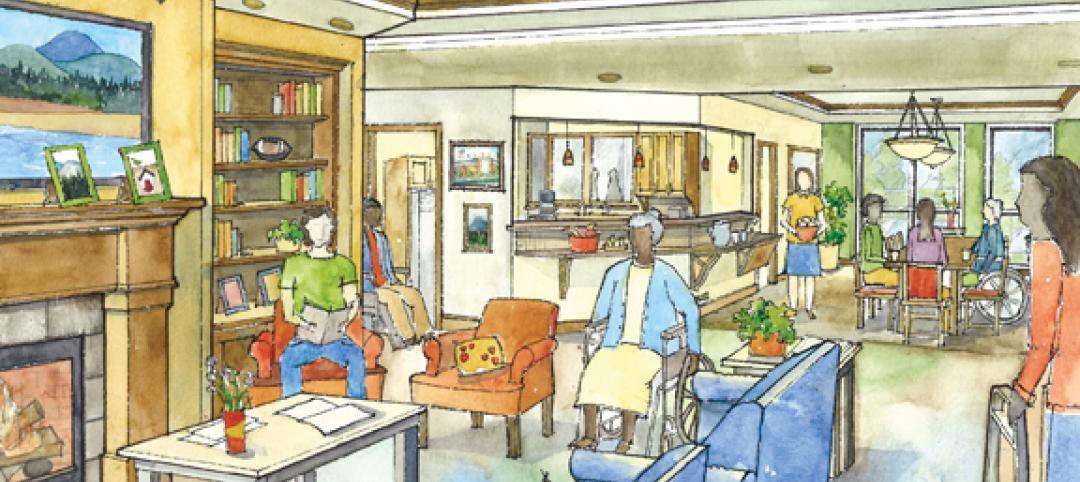The newly unveiled design for Canada’s largest net-zero carbon residential community includes two towers that will create a new destination within Ottawa and form a striking gateway into LeBreton Flats. The development will be transit-oriented, mixed-income, mixed-use, and include unprecedented sustainability targets. Dream LeBreton is a partnership between real estate companies Dream Asset Management, Dream Impact, and local non-profit MultiFaith Housing Initiative.
The 2.5-acre Library Parcel site will become one of the first developments in the growing neighborhood that is part of the National Capital Commission’s Master Concept Plan. Consisting of two towers, 31 and 36 stories, the buildings will include 601 rental units, 41% of which will be classified as affordable.
The 247 affordable units will be earmarked for five target populations in need: Indigenous communities; women and children; immigrants/newcomers; veterans; and adults with cognitive disabilities. Of these, 132 will be operated and owned by MultiFaith Housing Initiative.
Perkins and Will and KPMB Architects designed the towers’ façade in collaboration with renowned Canadian artist Margaret Priest. Inspired by the Laurentian Forest and the historic red brick homes in neighboring communities, the façades will be cloaked in a vibrant red.
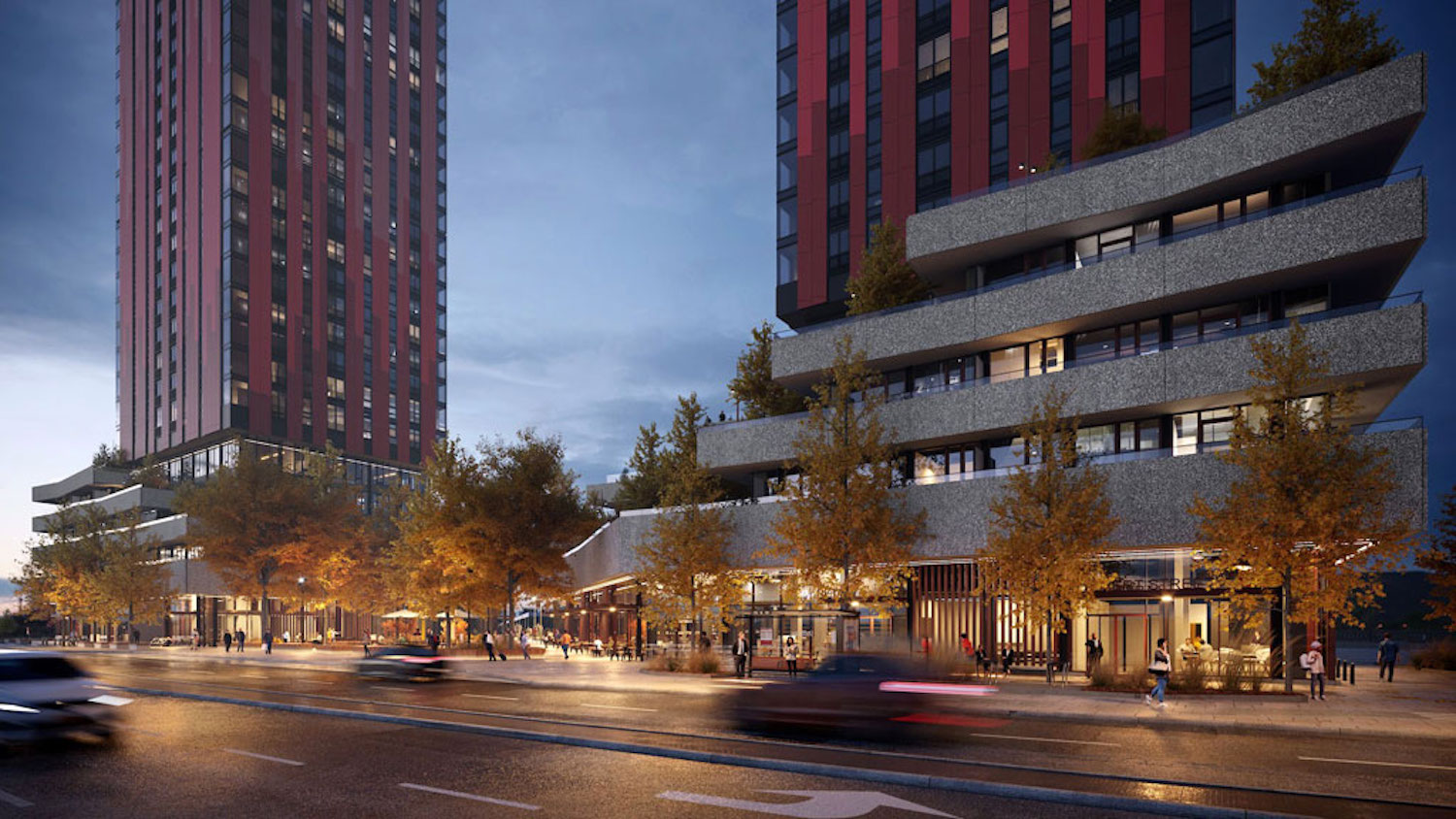
As the towers rise, the colors lighten, creating a slender appearance and drawing the eye to the sky. Taking advantage of the site’s location, the towers are intentionally rotated and offset to one another, ensuring all units benefit from beautiful views of Ottawa’s key landmarks, including Parliament Hill, Gatineau River, and Dow’s Lake.
Six-story podiums that terrace down will reveal a large active ground level that pays homage to indigenous principles and histories. Envisioned as a central gathering place, the all-season ground level offers opportunities to host ceremonies, events, public art, and serves as a vibrant destination for socializing and meeting.
Through a deep engagement process led by Innovation Seven with Indigenous elders, youth, and community members, the team will further develop and incorporate sacred and culturally significant features.
The community will be operationally net-zero carbon, LEED Gold, and One Planet Living accredited. To achieve these ambitious sustainability targets, the team will employ a high-performance building envelope, integrated photovoltaic solar panels, and natural daylight harvesting enhanced by the buildings’ orientations. In addition, natural plantings and non-toxic, regionally sourced materials will be used throughout the design.
On the project team:
Owner and/or developer: Dream LeBreton
Architects: Perkins and Will, KPMB
MEP engineer: Smith+Andersen
Structural engineer: RJC
Civil engineer: TY Lin
General contractor/construction manager: ElisDon
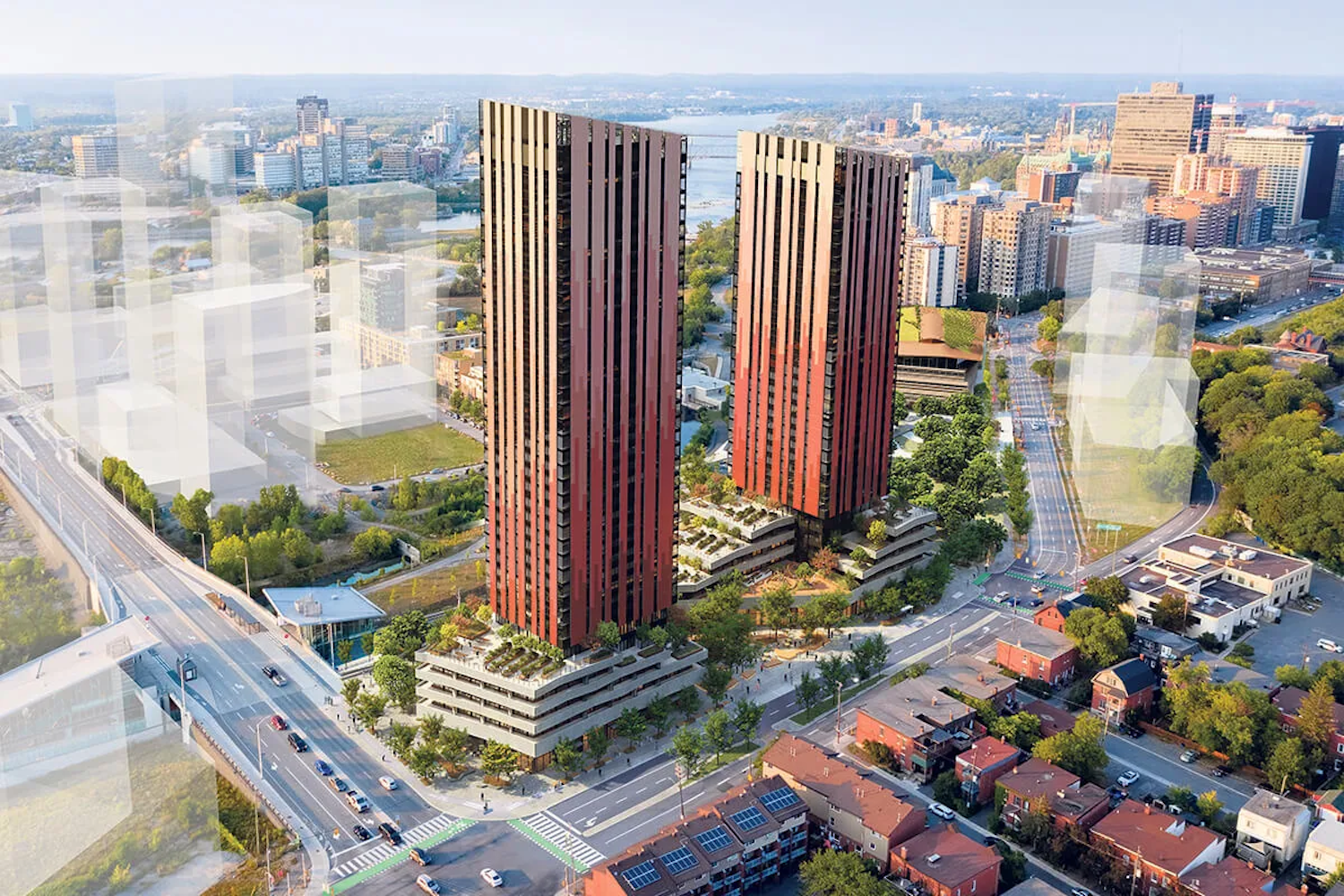
Related Stories
| May 16, 2011
Autodesk and the USGBC announce multifamily design competition
Autodesk is partnering with the U.S. Green Building Council to sponsor the organization’s multifamily midrise design competition, which will give design professionals and students an opportunity to present their solutions to sustainable, multifamily midrise design.
| May 3, 2011
Would apartment shells help the housing market?
One reason the U.S. government pushed for homeownership is because it’s thought to reduce turnover and build strong communities. Owners have a vested interest in their properties whereas renters don’t—but what if were to change?
| Apr 12, 2011
Luxury New York high rise adjacent to the High Line
Located adjacent to New York City’s High Line Park, 500 West 23rd Street will offer 111 luxury rental apartments when it opens later this year.
| Mar 22, 2011
Mayor Bloomberg unveils plans for New York City’s largest new affordable housing complex since the ’70s
Plans for Hunter’s Point South, the largest new affordable housing complex to be built in New York City since the 1970s, include new residences for 5,000 families, with more than 900 in this first phase. A development team consisting of Phipps Houses, Related Companies, and Monadnock Construction has been selected to build the residential portion of the first phase of the Queens waterfront complex, which includes two mixed-use buildings comprising more than 900 housing units and roughly 20,000 square feet of new retail space.
| Mar 17, 2011
Perkins Eastman launches The Green House prototype design package
Design and architecture firm Perkins Eastman is pleased to join The Green House project and NCB Capital Impact in announcing the launch of The Green House Prototype Design Package. The Prototype will help providers develop small home senior living communities with greater efficiency and cost savings—all to the standards of care developed by The Green House project.
| Mar 11, 2011
Renovation energizes retirement community in Massachusetts
The 12-year-old Edgewood Retirement Community in Andover, Mass., underwent a major 40,000-sf expansion and renovation that added 60 patient care beds in the long-term care unit, a new 17,000-sf, 40-bed cognitive impairment unit, and an 80-seat informal dining bistro.
| Mar 11, 2011
Mixed-income retirement community in Maryland based on holistic care
The Green House Residences at Stadium Place in Waverly, Md., is a five-story, 40,600-sf, mixed-income retirement community based on a holistic continuum of care concept developed by Dr. Bill Thomas. Each of the four residential floors houses a self-contained home for 12 residents that includes 12 bedrooms/baths organized around a common living/social area called the “hearth,” which includes a kitchen, living room with fireplace, and dining area.


