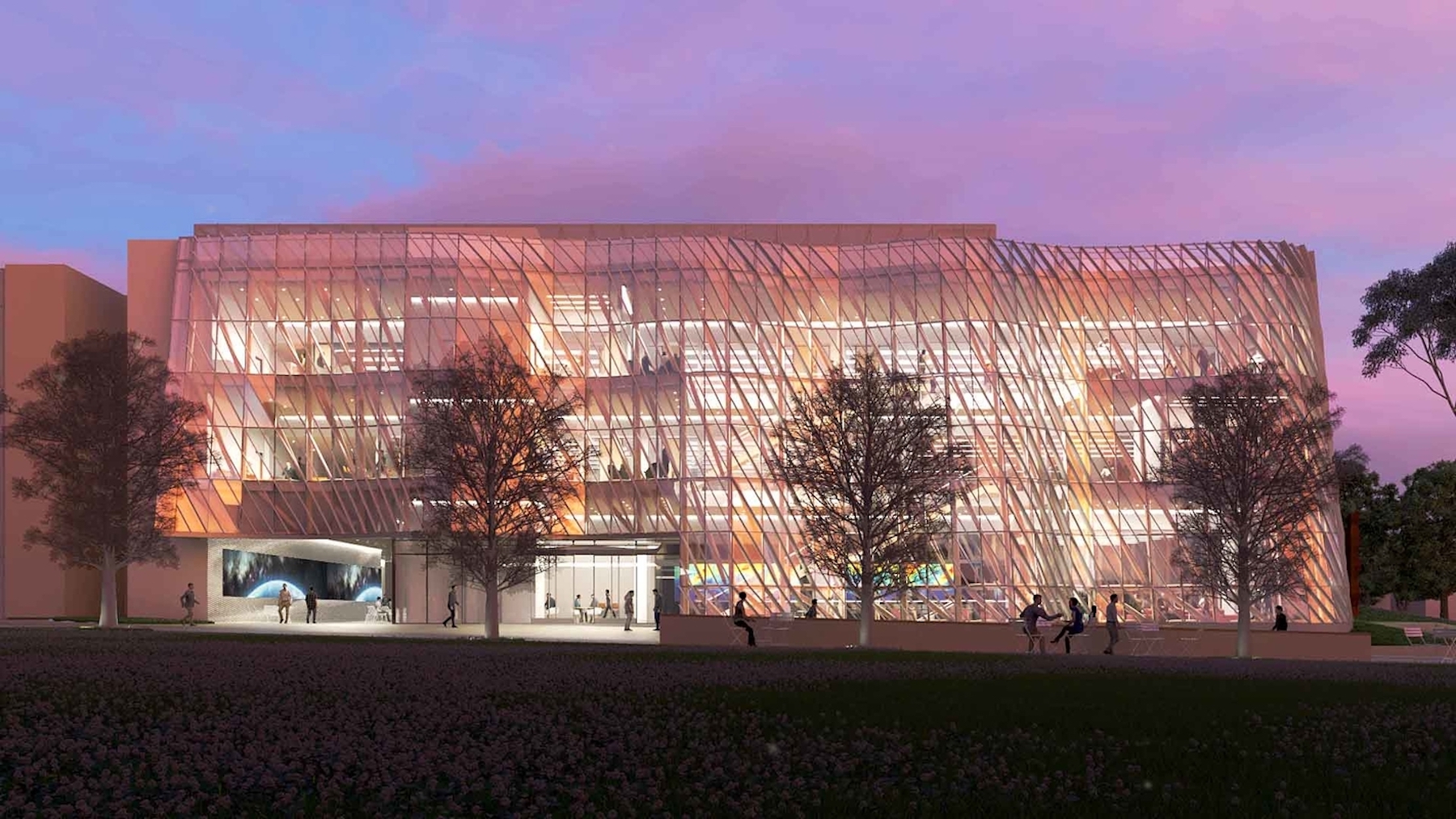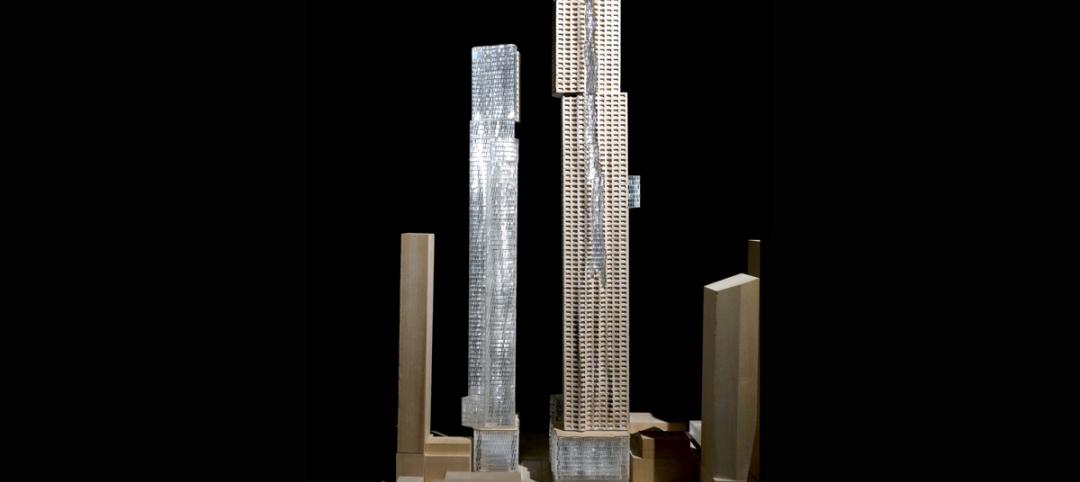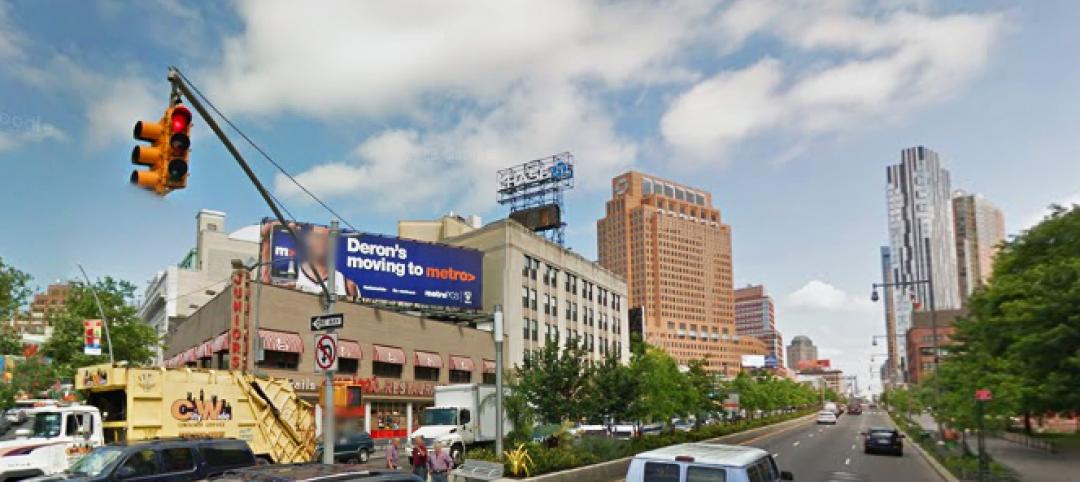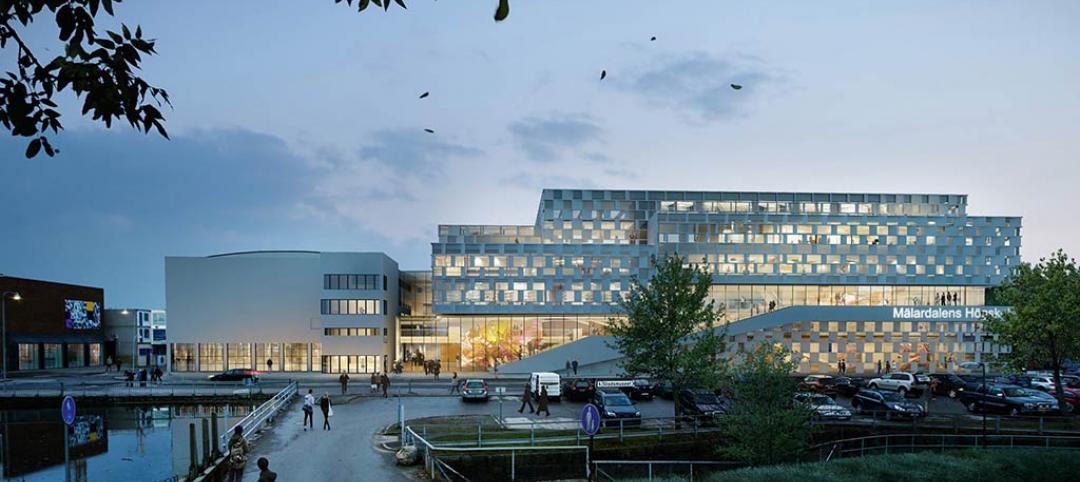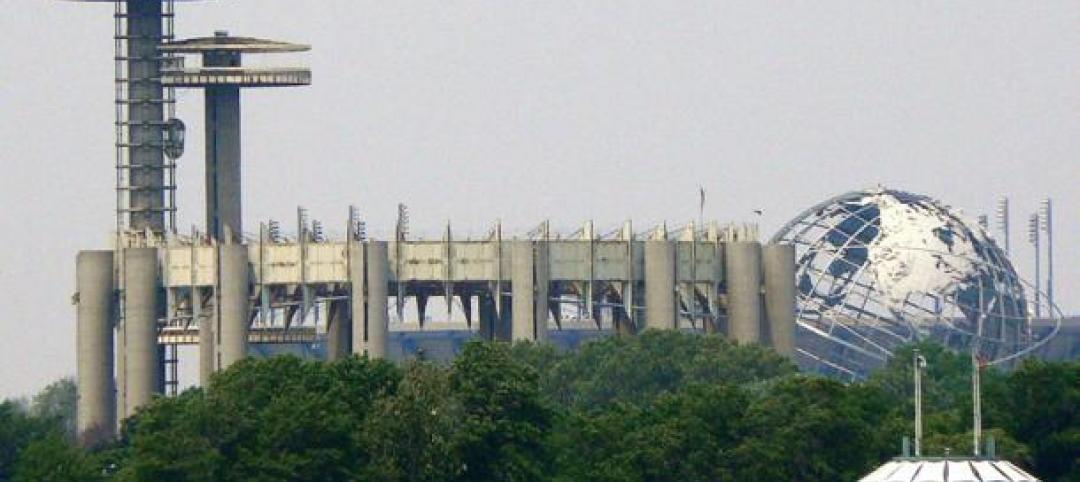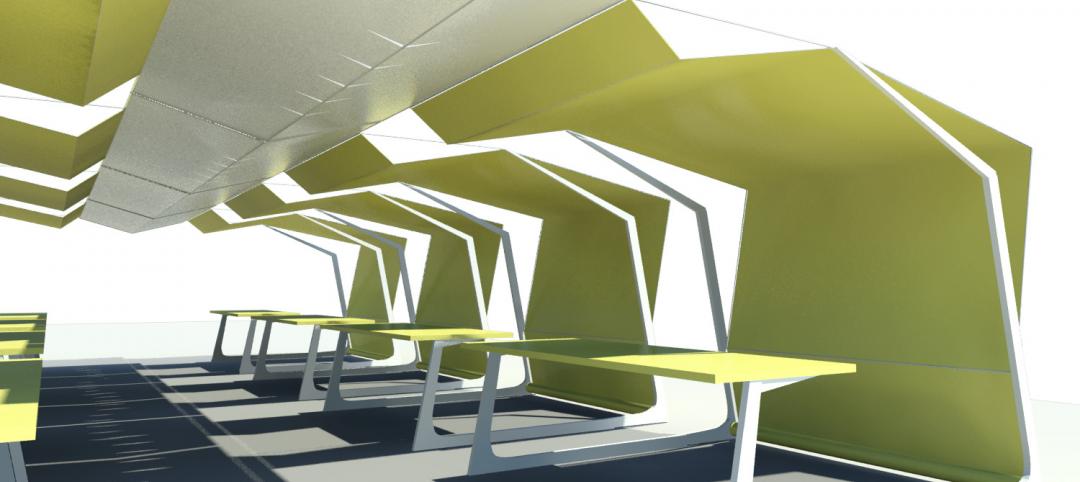The California Institute of Technology (Caltech) recently broke ground on its Resnick Sustainability Resource Center. Designed by the Yazdani Studio of CannonDesign, the 79,500-square-foot Resnick Center will be a makerspace for scientists and a hub for research on climate and sustainability. When it opens in 2024, the building will bring together experts from physical sciences, life sciences, and engineering disciplines in shared spaces, giving them access to instrumentation that will help advance climate solutions.
“We cannot continue to raise generations in a world that is heating up, kids are choking up, and so much of our planet is burning up,” California Governor Gavin Newsom said at the groundbreaking. “This is a moral moment, and so we want to celebrate this moment of contribution.”
A timber-framed atrium will house the center’s social and collaborative spaces. Incorporating a mass timber grid shell, the atrium’s undulating glass curtain wall will flood the multi-story space with natural light. This transparent design aims to put “science on display,” according to a statement from CannonDesign.
The building’s interior spaces include a biosphere engineering facility, a solar science and catalysis center, a remote sensing center, a translational science facility, teaching labs, and lecture and interactive learning spaces. Scientists and graduate students won’t be the only beneficiaries of the new building. On the second floor, the center will house undergrad classrooms and labs, and every first-year undergrad will take at least one class in the building, educating them on the importance of climate action and sustainability.
The Resnick Sustainability Resource Center is made possible by a $750 million gift to Caltech in 2019 by billionaire philanthropists Lynda and Stewart Resnick, owners of The Wonderful Company.
Building Team:
Owner and/or developer: Caltech
Design architect and architect of record: Yazdani Studio of CannonDesign
MEP engineer: AEI
Structural engineer: Saiful Bouquet
General contractor/construction manager: Hensel Phelps
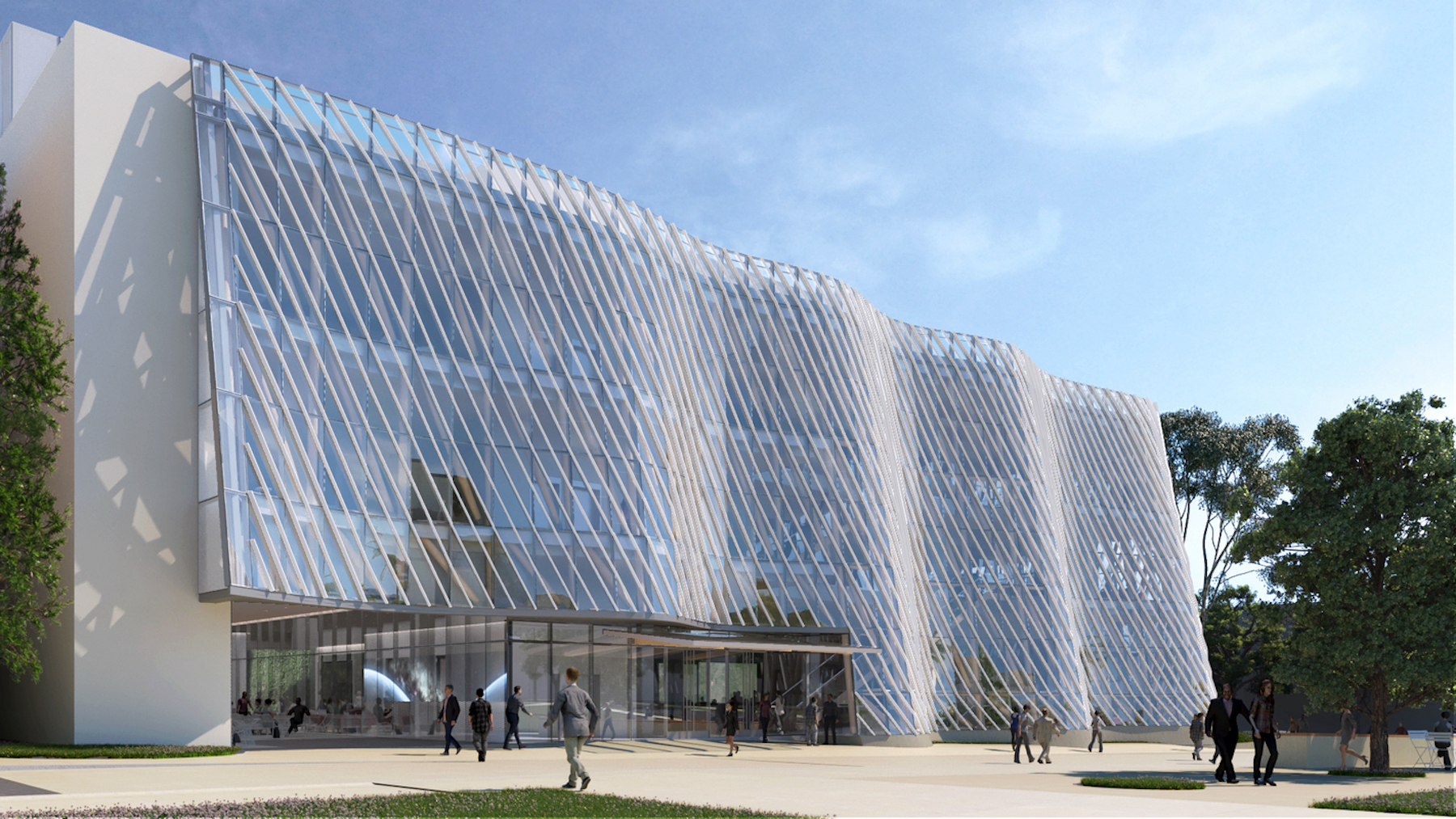
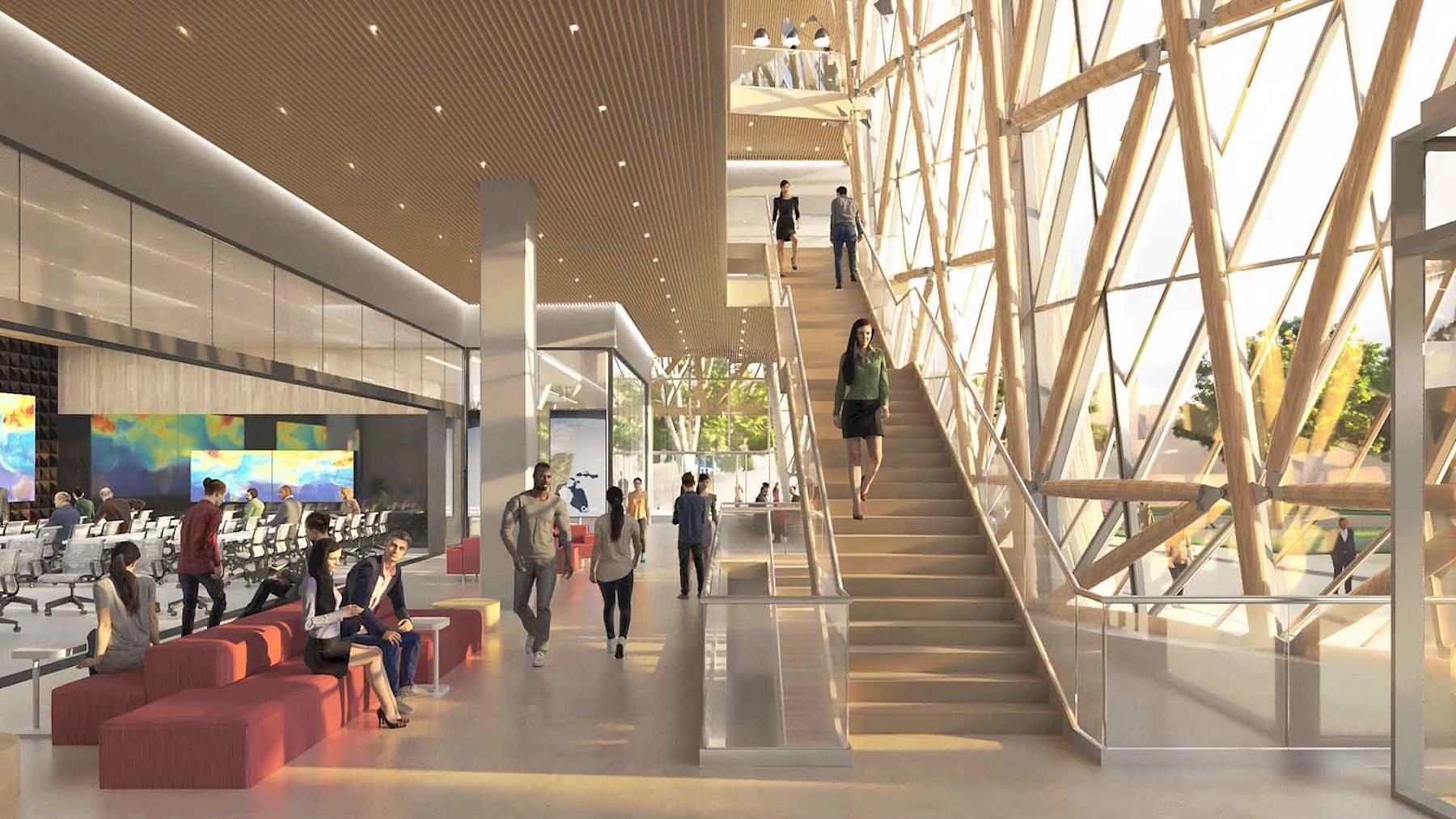
Related Stories
| Jul 7, 2014
A climate-controlled city is Dubai's newest colossal project
To add to Dubai's already impressive portfolio of world's tallest tower and world's largest natural flower garden, Dubai Holding has plans to build the world's largest climate-controlled city.
| Jul 3, 2014
Gehry edits Canadian skyscraper plan to be 'more Toronto'
After being criticized for the original tower complex, architect Frank Gehry unveils a new design that is more subtle, and "more Toronto."
| Jul 2, 2014
First Look: Qatar World Cup stadium design references nomadic heritage
Organizers of the Qatar 2022 World Cup, the Supreme Committee for Delivery and Legacy, recently unveiled designs for the second stadium.
| Jul 2, 2014
SHoP designs what would be Brooklyn's tallest building
JDS Development partners with SHoP to construct a 70-story building at 775-feet tall, unprecedented for downtown Brooklyn.
| Jul 1, 2014
Winning design by 3XN converts modernist bathhouse to university library
Danish firm 3XN's design wins competition for a new educational facility for Mälardalen University in Sweden, which will house a library, communal spaces, and offices for 4,500 students and staff.
| Jun 30, 2014
Philip Johnson’s iconic World's Fair 'Tent of Tomorrow' to receive much needed restoration funding
A neglected Queens landmark that once reflected the "excitement and hopefulness" at the beginning of the Space Age may soon be restored.
| Jun 30, 2014
Narrow San Francisco lots to be developed into micro-units
As a solution to San Francisco’s density and low housing supply compared to demand, local firms Build Inc. and Macy Architecture each are to build micro-unit housing in a small parcel of land in Hayes Valley.
| Jun 30, 2014
4 design concepts that remake the urban farmer's market
The American Institute of Architects held a competition to solve the farmer's markets' biggest design dilemma: lightweight, bland canopies that although convenient, does not protect much from the elements.
| Jun 30, 2014
OMA's The Interlace honored as one of the world's most 'community-friendly' high-rises
The 1,040-unit apartment complex in Singapore has won the inaugural Urban Habitat award from the Council on Tall Buildings and Urban Habitat, which highlights projects that demonstrate a positive contribution to the surrounding environment.
| Jun 30, 2014
Work starts on Jean Nouvel-designed European Patent Office in the Netherlands [slideshow]
With around 80,000 sm and a budget of €205 million self-financed by the EPO, the complex will be one of the biggest office construction sites ever in the Netherlands.


