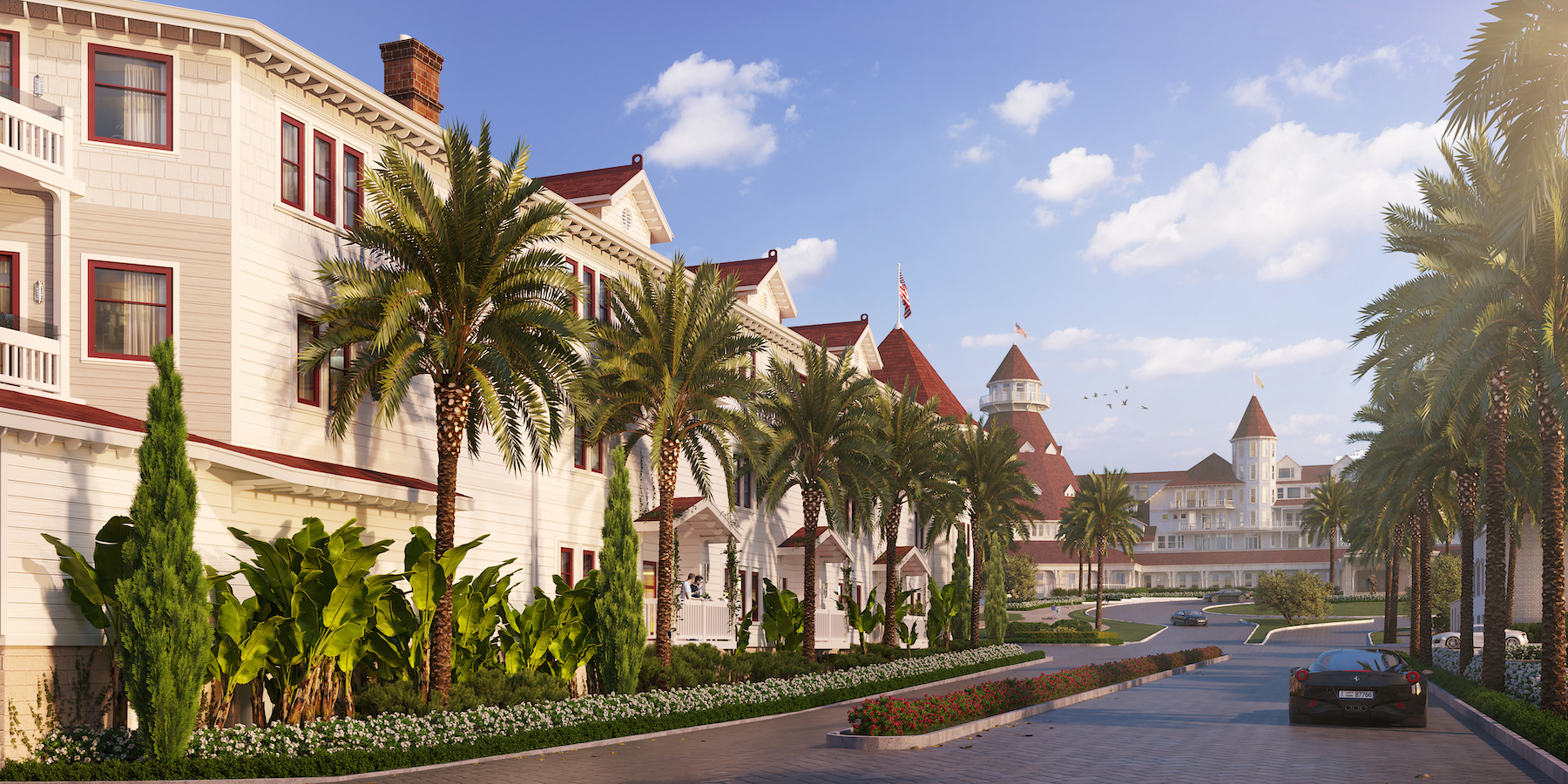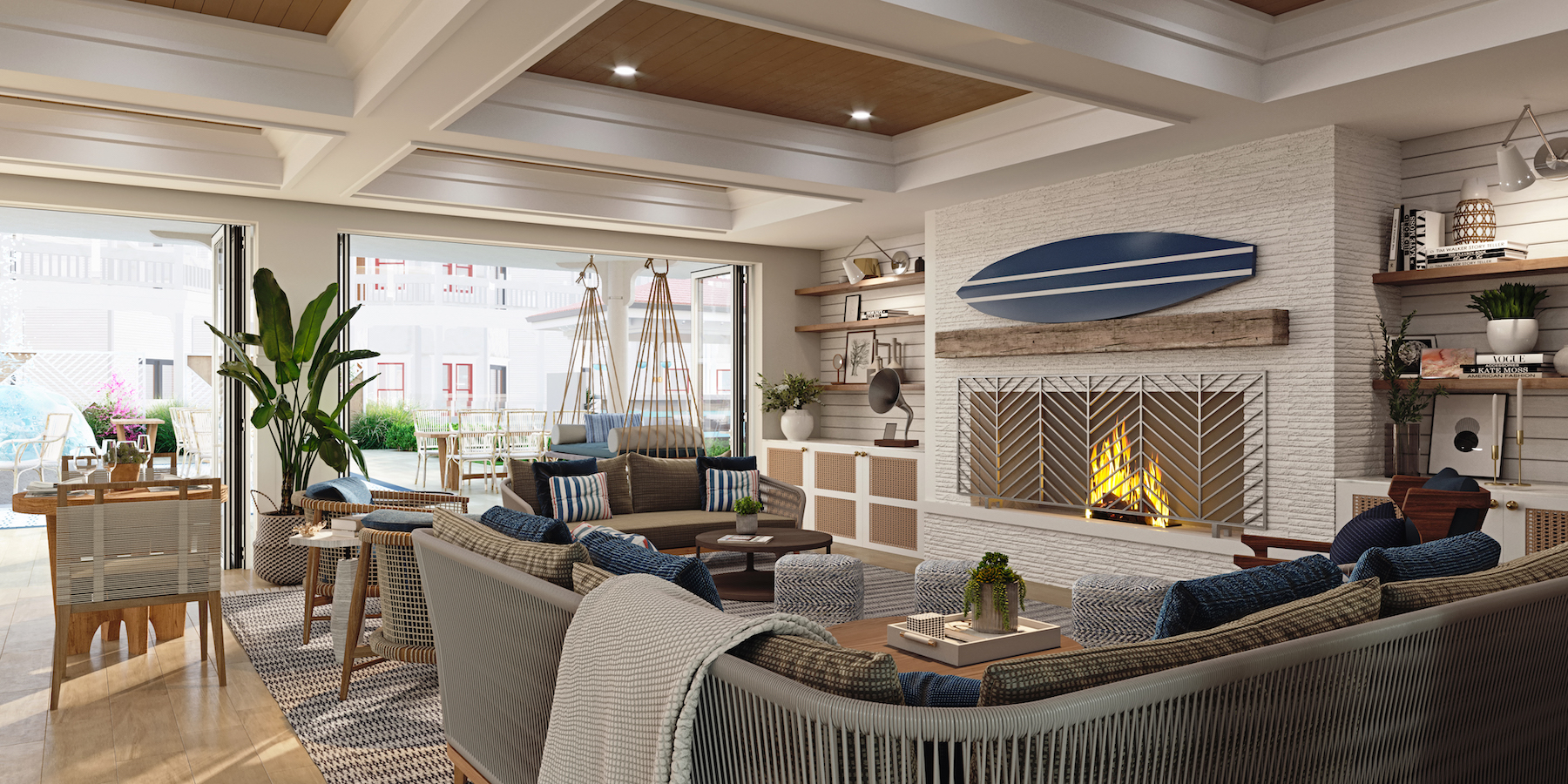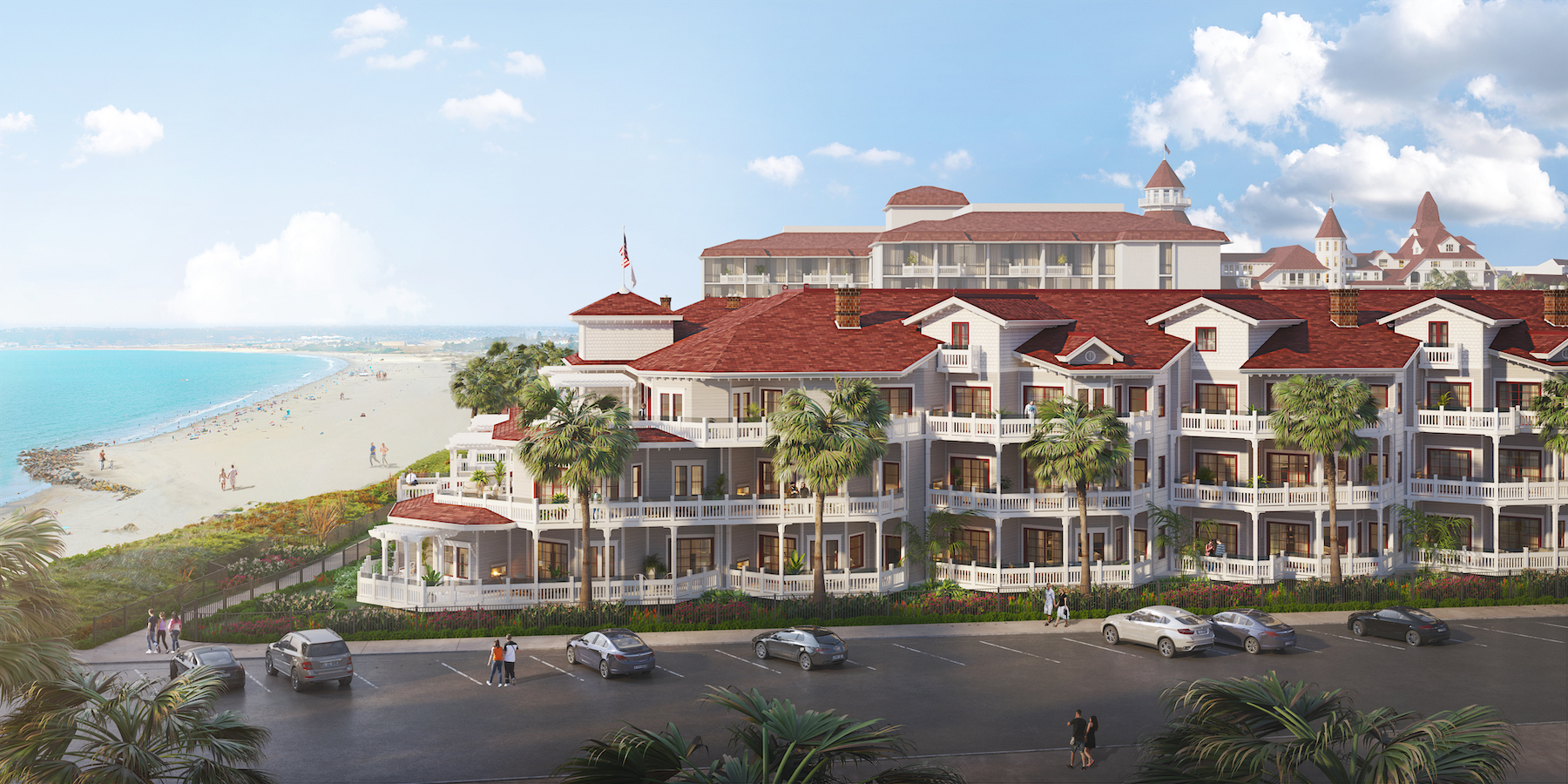Hotel del Coronado, across from San Diego Bay in California, is one of the iconic and best-known hospitality venues in the United States. The 28-acre, 757-room resort, which opened in 1888, has been host to innumerable famous and powerful guests and has appeared in several movies. It boasts of a remarkably loyal clientele that returns to the hotel on a regular basis.
To present its legacy customers with a new version of The Del’s experience, and to bring the Victorian-style venue into the 21st Century, the property is in the midst of a $400 million Master Plan whose final stage, on its last developable piece of land, is Shore House at the Del, with 75 one-, two-, and three-bedroom fully furnished residences, an ocean-view pool with private cabanas, an indoor-outdoor lounge, a 17,000-sf ballroom, and 25,000 sf of meeting space.
The project team for Shore House, which broke ground in February 2020, is being led by LEO A DALY, which is providing architecture and interior design services for the client, BRE Hotels & Resorts. KPFF is the project’s structural engineer, FEA Consulting Engineers its MEP engineer, and Swinerton its GC. Shore House is scheduled for completion next year. Its construction cost was not disclosed.
DESIGN HIGHLIGHTS THE OLD AND NEW

“Our design for Shore House honors The Del’s rich legacy while creating the most innovative product the resort has to offer,” says Ryan D. Martin, AIA, NCARB, Fitwel Ambassador, lead architect and Director of Design-hospitality for LEO A Daly. The Coronado Times notes that Shore House expands upon the popularity of The Del’s existing luxury cottage and villas ownership offering, Beach Village at The Del, which opened in 2007.
Residences at Shore House at the Del range in size from 833 sf to 1,925 sf and were priced from $1.3 million to $5.2 million. Public sales launched July 22, 2021 after a pre-sales period that saw 85 percent of the homes placed under contract, according to the Sacramento Bee newspaper. Within five weeks of that launch, the property was completely sold out, according to IMI Worldwide Partners, the venue’s exclusive sales partner.
Shore House replaces a surface parking lot on the property’s southernmost point. A new brick-paved entry road borders landscaping that recalls the Victorian era. That route intentionally reveals the entire property through dramatically framed views.
A SHOWCASE FOR THE FIRM’S HOTEL PRACTICE

The design of Shore House deploys other Victorian elements, including gables, red shingle roof, slip-lap siding, as well as a front façade whose wide veranda will have two sets of entry stairs. The residences come equipped with kitchens, and adjoin indoor-outdoor gathering spaces with fire pits. “Rich wood beams, natural textures and soft hues of cream and blue provide the perfect mix of classic and modern, setting the stage for families to gather, relax and create enduring memories,” said Lara Rimes, RID, IIDA, LEED AP, LEO A DALY’s senior interior designer.
LEO A DALY sees this project as a “tentpole” for its hospitality design practice, the firm’s spokesperson Dan Scheuerman tells BD+C. “The story shows the growing strength of the architecture and luxury sides of our hospitality brand.”
Related Stories
| Aug 11, 2010
Florida mixed-use complex includes retail, residential
The $325 million Atlantic Plaza II lifestyle center will be built on 8.5 acres in Delray Beach, Fla. Designed by Vander Ploeg & Associates, Boca Raton, the complex will include six buildings ranging from three to five stories and have 182,000 sf of restaurant and retail space. An additional 106,000 sf of Class A office space and a residential component including 197 apartments, townhouses, ...
| Aug 11, 2010
America's Greenest Hospital
Hospitals are energy gluttons. With 24/7/365 operating schedules and stringent requirements for air quality in ORs and other clinical areas, an acute-care hospital will gobble up about twice the energy per square foot of, say, a commercial office building. It is an achievement worth noting, therefore, when a major hospital achieves LEED Platinum status, especially when that hospital attains 14 ...
| Aug 11, 2010
3 Hospitals, 3 Building Teams, 1 Mission: Optimum Sustainability
It's big news in any city when a new billion-dollar hospital is announced. Imagine what it must be like to have not one, not two, but three such blockbusters in the works, each of them tracking LEED-NC Gold certification from the U.S. Green Building Council. That's the case in San Francisco, where three new billion-dollar-plus healthcare facilities are in various stages of design and constructi...
| Aug 11, 2010
Westin Hotel
Mid-twentieth-century projects are in a state of limbo. In many cities, safeguards against quick demolition don't even cover “new” buildings built after 1939, yet many such buildings may be obsolete by current standards. The Farmers and Mechanics Savings Bank, located in downtown Minneapolis, was one such building, a rare example of architecture from a time when American design was ...
| Aug 11, 2010
Platinum Award: Monumentally Hip Hotel Conversion
At one time the tallest building west of the Mississippi, the Foshay Tower has stood proudly on the Minneapolis skyline since 1929. Built by Wilbur Foshay as a tribute to the Washington Monument, the 30-story obelisk served as an office building—and cultural icon—for more than 70 years before the Ryan Companies and co-developer RWB Holdings partnered with Starwood Hotels & Resor...
| Aug 11, 2010
Hilton President Hotel
Once an elegant and fashionably trendy locale, the Presidential Hotel played host to the 1928 Republican National Convention where Herbert Hoover was nominated for President, and acted as a hot spot for Kansas City Jazz in the '30s and '40s. The hotel was eventually abandoned in 1984, at which point it became a haven for vagabonds and pigeons, collecting animal waste and incurring significant s...
| Aug 11, 2010
CityCenter Takes Experience Design To New Heights
It's early June, in Las Vegas, which means it's very hot, and I am coming to the end of a hardhat tour of the $9.2 billion CityCenter development, a tour that began in the air-conditioned comfort of the project's immense sales center just off the famed Las Vegas Strip and ended on a rooftop overlooking the largest privately funded development in the U.
| Aug 11, 2010
The softer side of Sears
Built in 1928 as a shining Art Deco beacon for the upper Midwest, the Sears building in Minneapolis—with its 16-story central tower, department store, catalog center, and warehouse—served customers throughout the Twin Cities area for more than 65 years. But as nearby neighborhoods deteriorated and the catalog operation was shut down, by 1994 the once-grand structure was reduced to ...
| Aug 11, 2010
Great Solutions: Healthcare
11. Operating Room-Integrated MRI will Help Neurosurgeons Get it Right the First Time A major limitation of traditional brain cancer surgery is the lack of scanning capability in the operating room. Neurosurgeons do their best to visually identify and remove the cancerous tissue, but only an MRI scan will confirm if the operation was a complete success or not.
| Aug 11, 2010
Gold Award: Westin Book Cadillac Hotel & Condominiums Detroit, Mich.
“From eyesore to icon.” That's how Reconstruction Awards judge K. Nam Shiu so concisely described the restoration effort that turned the decimated Book Cadillac Hotel into a modern hotel and condo development. The tallest hotel in the world when it opened in 1924, the 32-story Renaissance Revival structure was revered as a jewel in the then-bustling Motor City.







