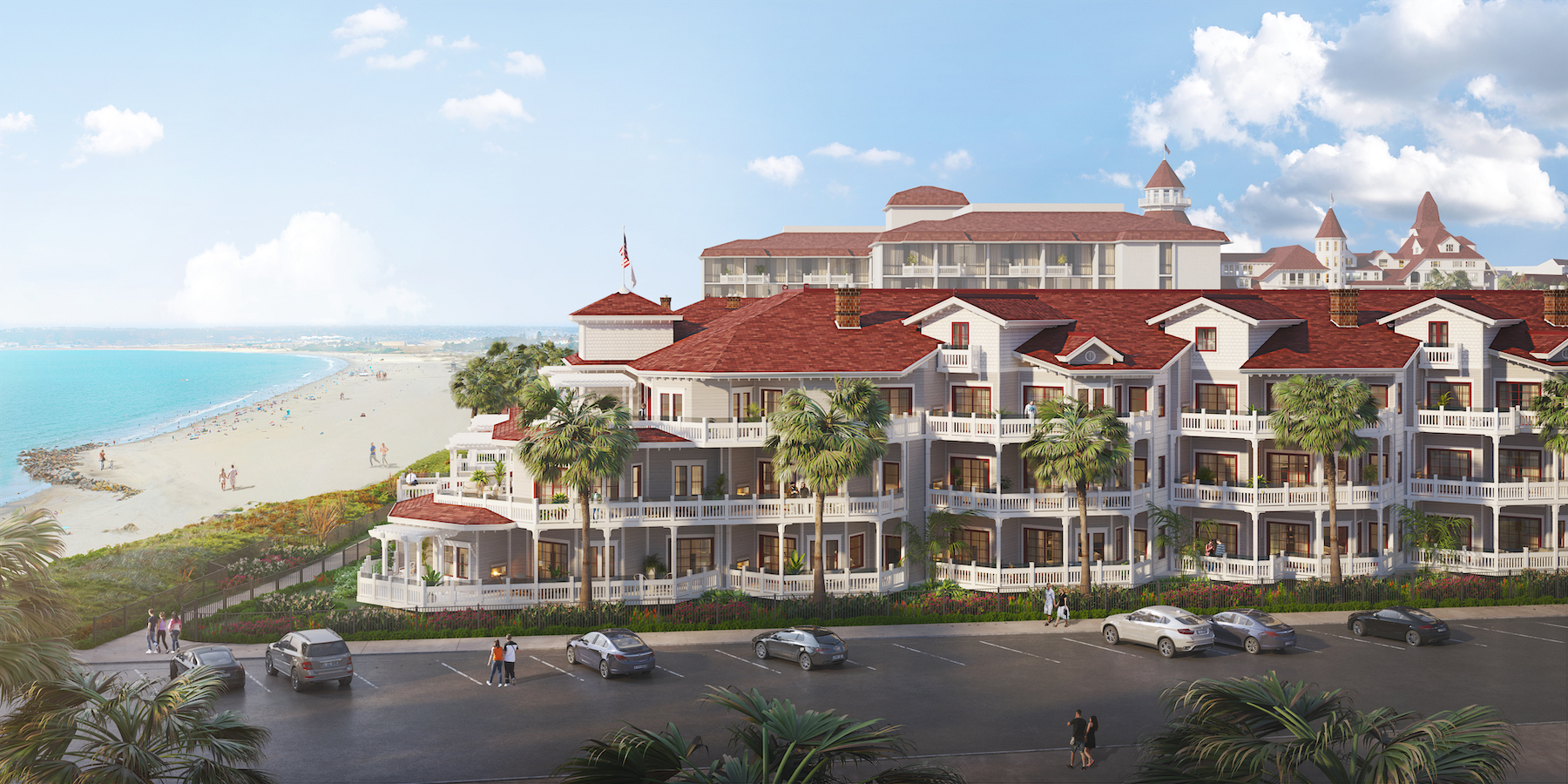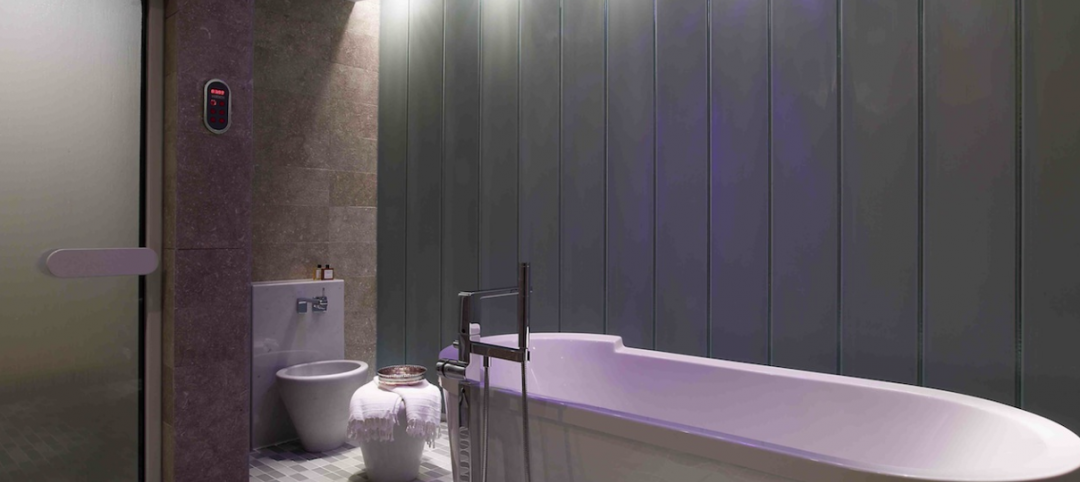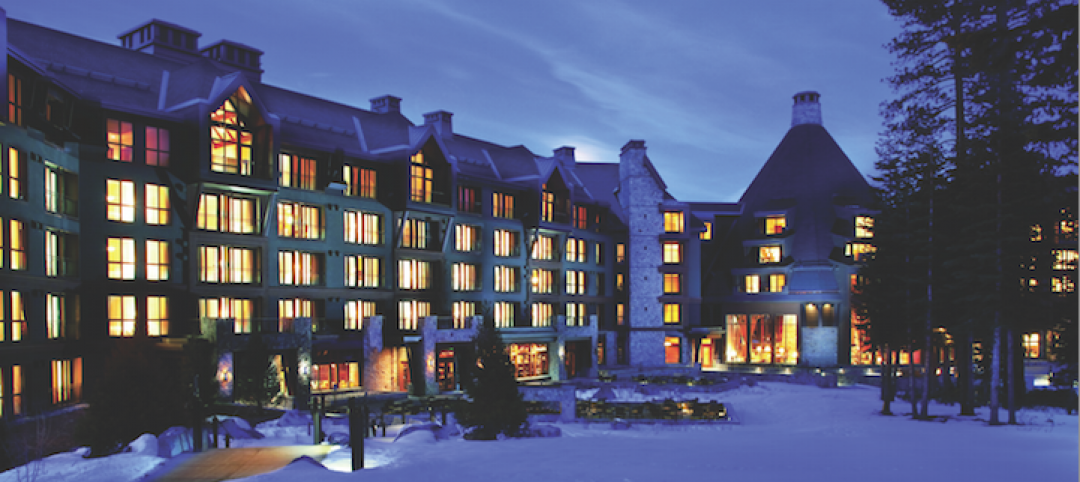Hotel del Coronado, across from San Diego Bay in California, is one of the iconic and best-known hospitality venues in the United States. The 28-acre, 757-room resort, which opened in 1888, has been host to innumerable famous and powerful guests and has appeared in several movies. It boasts of a remarkably loyal clientele that returns to the hotel on a regular basis.
To present its legacy customers with a new version of The Del’s experience, and to bring the Victorian-style venue into the 21st Century, the property is in the midst of a $400 million Master Plan whose final stage, on its last developable piece of land, is Shore House at the Del, with 75 one-, two-, and three-bedroom fully furnished residences, an ocean-view pool with private cabanas, an indoor-outdoor lounge, a 17,000-sf ballroom, and 25,000 sf of meeting space.
The project team for Shore House, which broke ground in February 2020, is being led by LEO A DALY, which is providing architecture and interior design services for the client, BRE Hotels & Resorts. KPFF is the project’s structural engineer, FEA Consulting Engineers its MEP engineer, and Swinerton its GC. Shore House is scheduled for completion next year. Its construction cost was not disclosed.
DESIGN HIGHLIGHTS THE OLD AND NEW
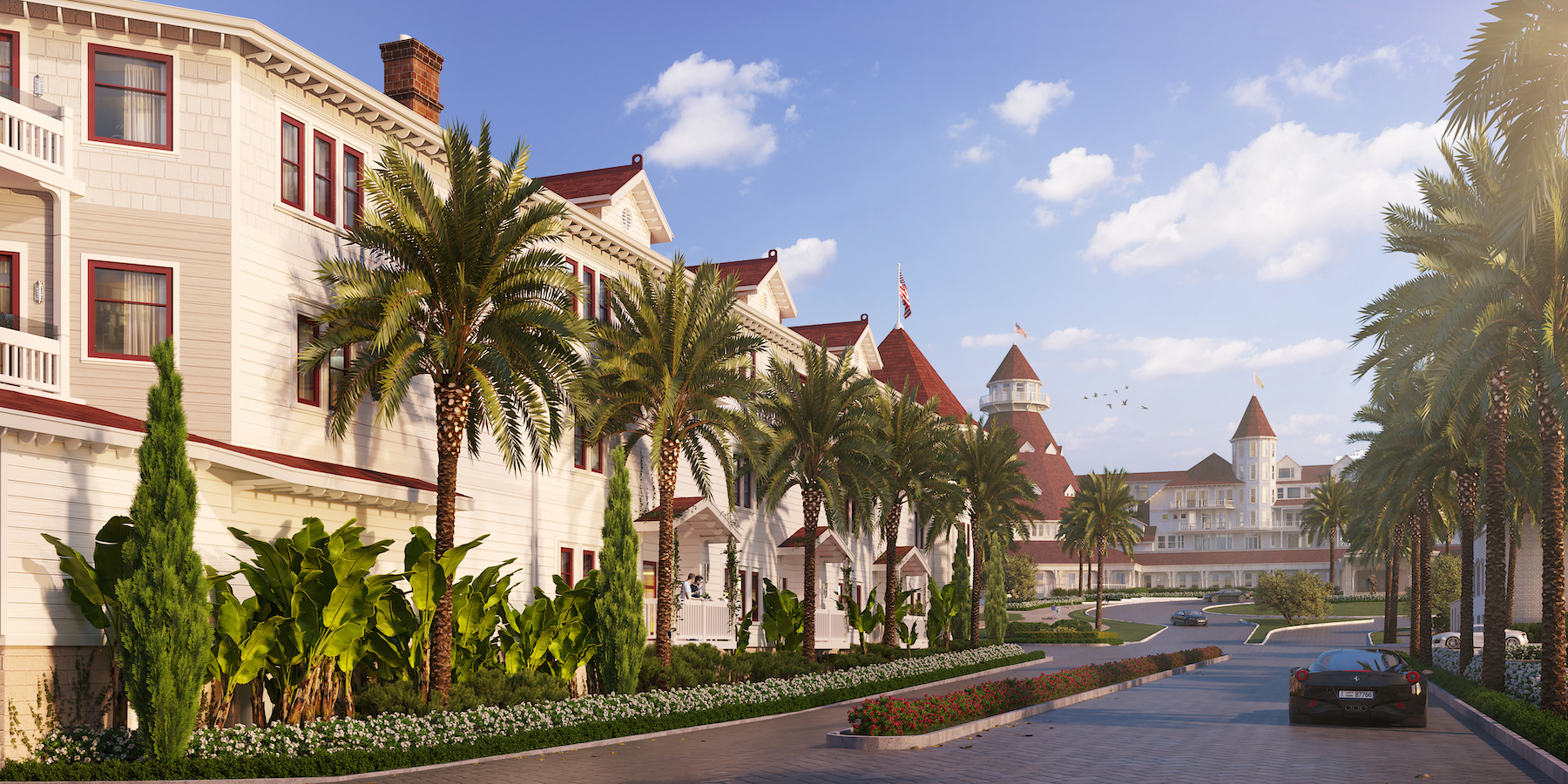
“Our design for Shore House honors The Del’s rich legacy while creating the most innovative product the resort has to offer,” says Ryan D. Martin, AIA, NCARB, Fitwel Ambassador, lead architect and Director of Design-hospitality for LEO A Daly. The Coronado Times notes that Shore House expands upon the popularity of The Del’s existing luxury cottage and villas ownership offering, Beach Village at The Del, which opened in 2007.
Residences at Shore House at the Del range in size from 833 sf to 1,925 sf and were priced from $1.3 million to $5.2 million. Public sales launched July 22, 2021 after a pre-sales period that saw 85 percent of the homes placed under contract, according to the Sacramento Bee newspaper. Within five weeks of that launch, the property was completely sold out, according to IMI Worldwide Partners, the venue’s exclusive sales partner.
Shore House replaces a surface parking lot on the property’s southernmost point. A new brick-paved entry road borders landscaping that recalls the Victorian era. That route intentionally reveals the entire property through dramatically framed views.
A SHOWCASE FOR THE FIRM’S HOTEL PRACTICE
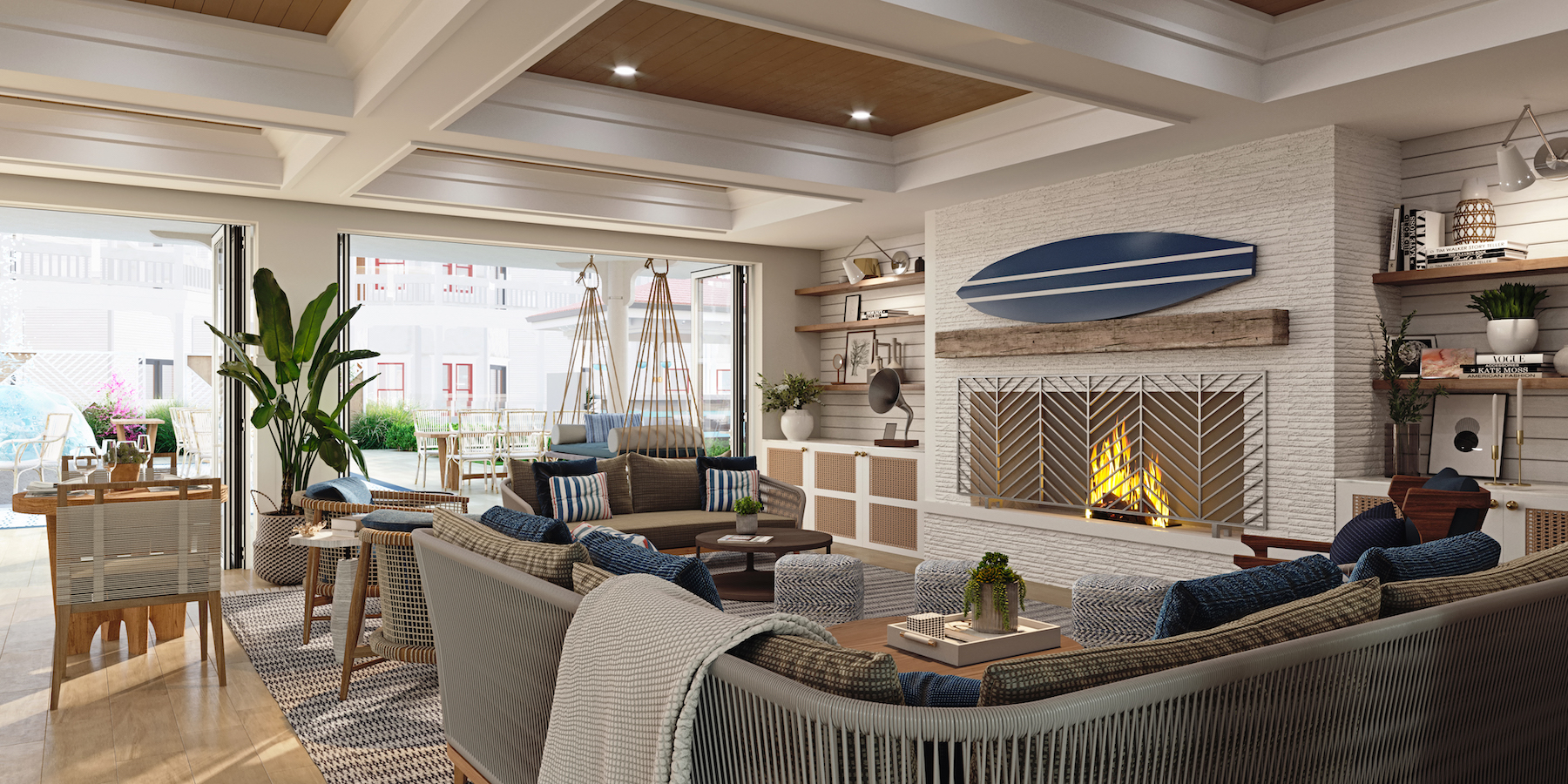
The design of Shore House deploys other Victorian elements, including gables, red shingle roof, slip-lap siding, as well as a front façade whose wide veranda will have two sets of entry stairs. The residences come equipped with kitchens, and adjoin indoor-outdoor gathering spaces with fire pits. “Rich wood beams, natural textures and soft hues of cream and blue provide the perfect mix of classic and modern, setting the stage for families to gather, relax and create enduring memories,” said Lara Rimes, RID, IIDA, LEED AP, LEO A DALY’s senior interior designer.
LEO A DALY sees this project as a “tentpole” for its hospitality design practice, the firm’s spokesperson Dan Scheuerman tells BD+C. “The story shows the growing strength of the architecture and luxury sides of our hospitality brand.”
Related Stories
| Dec 17, 2010
Historic Rhode Island hotel reborn with modern amenities
The iconic Ocean House resort in Watch Hill, R.I., had to be torn down in 2005 when systemic deficiencies made restoration unfeasible. Centerbrook Architects and Planners, Centerbrook, Conn., designed a new version of the hotel, working with preservation societies to save or recreate favorite elements of the original building, and incorporating them into the contemporary structure. The new resort has 49 guest rooms and 23 residences, plus banquet halls, a corporate boardroom, a private clubroom, a spa and fitness center, an indoor lap pool, a bar, and the obligatory international croquet court. Dimeo Construction, Providence, R.I., was the construction manager.
| Dec 17, 2010
Gemstone-inspired design earns India’s first LEED Gold for a hotel
The Park Hotel Hyderabad in Hyderabad, India, was designed by Skidmore, Owings & Merrill to combine inspirations from the region’s jewelry-making traditions with sustainable elements.
| Dec 17, 2010
Vietnam business center will combine office and residential space
The 300,000-sm VietinBank Business Center in Hanoi, Vietnam, designed by Foster + Partners, will have two commercial towers: the first, a 68-story, 362-meter office tower for the international headquarters of VietinBank; the second, a five-star hotel, spa, and serviced apartments. A seven-story podium with conference facilities, retail space, restaurants, and rooftop garden will connect the two towers. Eco-friendly features include using recycled heat from the center’s power plant to provide hot water, and installing water features and plants to improve indoor air quality. Turner Construction Co. is the general contractor.
| Dec 2, 2010
GKV Architects wins best guest room design award for Park Hyatt Istanbul
Gerner Kronick + Valcarcel, Architects, PC won the prestigious Gold Key Award for Excellence in Hospitality Design for best guest room, Park Hyatt Macka Palas, Istanbul, Turkey. Park Hyatt Maçka Palace marries historic and exotic elements with modern and luxurious, creating a unique space perpetuating Istanbul’s current culture. In addition to the façade restoration, GKV Architects designed 85 guestrooms, five penthouse suites, an ultra-hip rooftop bar, and a first-of-its-kind for Istanbul – a steakhouse, for the luxury hotel.
| Nov 16, 2010
CityCenter’s new Harmon Hotel targeted for demolition
MGM Resorts officials want to demolish the unopened 27-story Harmon Hotel—one of the main components of its brand new $8.5 billion CityCenter development in Las Vegas. In 2008, inspectors found structural work on the Harmon didn’t match building plans submitted to the county, with construction issues focused on improperly placed steel reinforcing bar. In January 2009, MGM scrapped the building’s 200 condo units on the upper floors and stopped the tower at 27 stories, focusing on the Harmon having just 400 hotel rooms. With the Lord Norman Foster-designed building mired in litigation, construction has since been halted on the interior, and the blue-glass tower is essentially a 27-story empty shell.
| Nov 3, 2010
Rotating atriums give Riyadh’s first Hilton an unusual twist
Goettsch Partners, in collaboration with Omrania & Associates (architect of record) and David Wrenn Interiors (interior designer), is serving as design architect for the five-star, 900-key Hilton Riyadh.
| Oct 6, 2010
From grocery store to culinary school
A former West Philadelphia supermarket is moving up the food chain, transitioning from grocery store to the Center for Culinary Enterprise, a business culinary training school.
| Sep 30, 2010
Luxury hotels lead industry in green accommodations
Results from the American Hotel & Lodging Association’s 2010 Lodging Survey showed that luxury and upper-upscale hotels are most likely to feature green amenities and earn green certifications. Results were tallied from 8,800 respondents, for a very respectable 18% response rate. Questions focused on 14 green-related categories, including allergy-free rooms, water-saving programs, energy management systems, recycling programs, green certification, and green renovation.
| Sep 13, 2010
Conquering a Mountain of Construction Challenges
Brutal winter weather, shortages of materials, escalating costs, occasional visits from the local bear population-all these were joys this Building Team experienced working a new resort high up in the Sierra Nevada.


