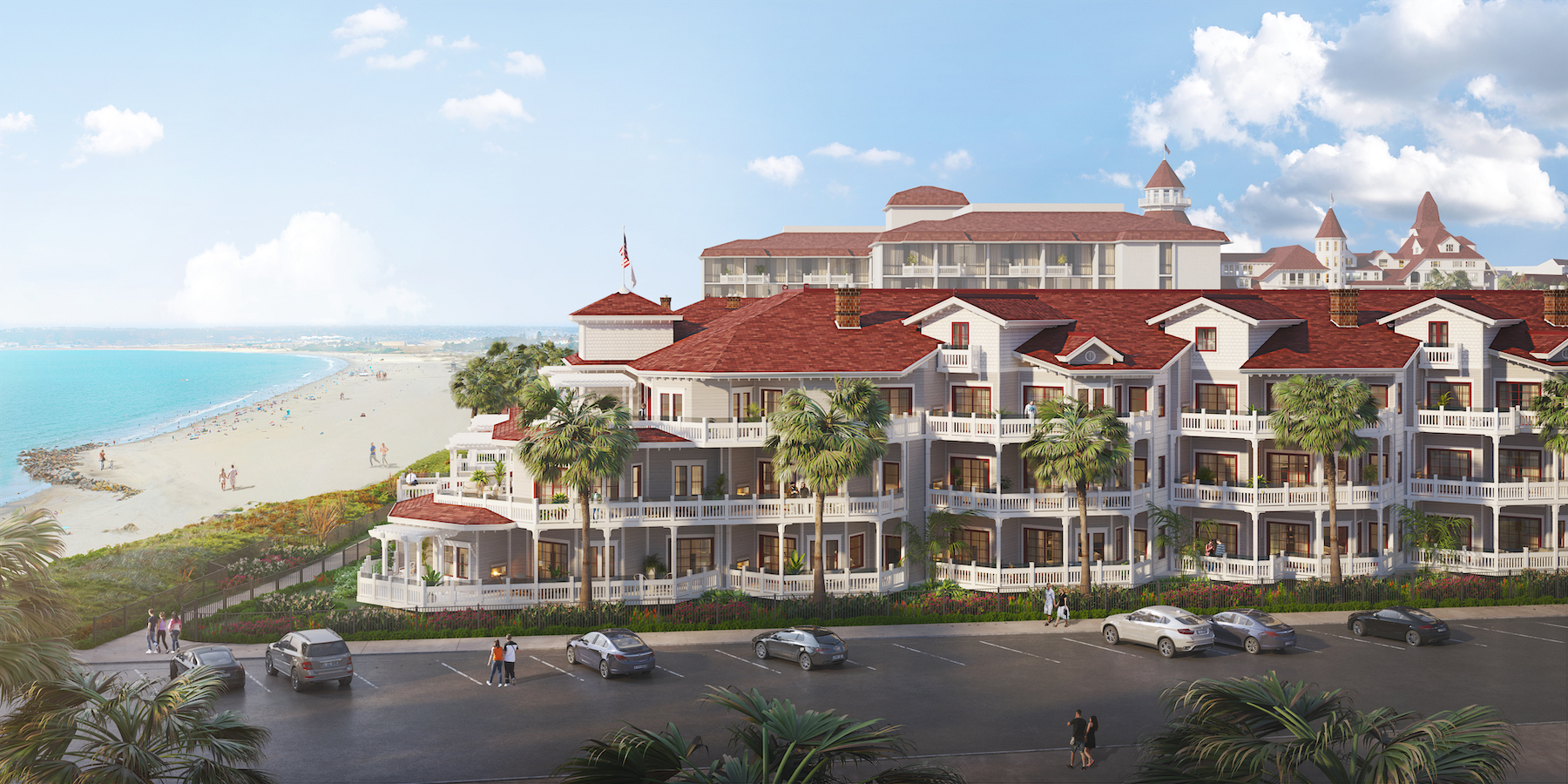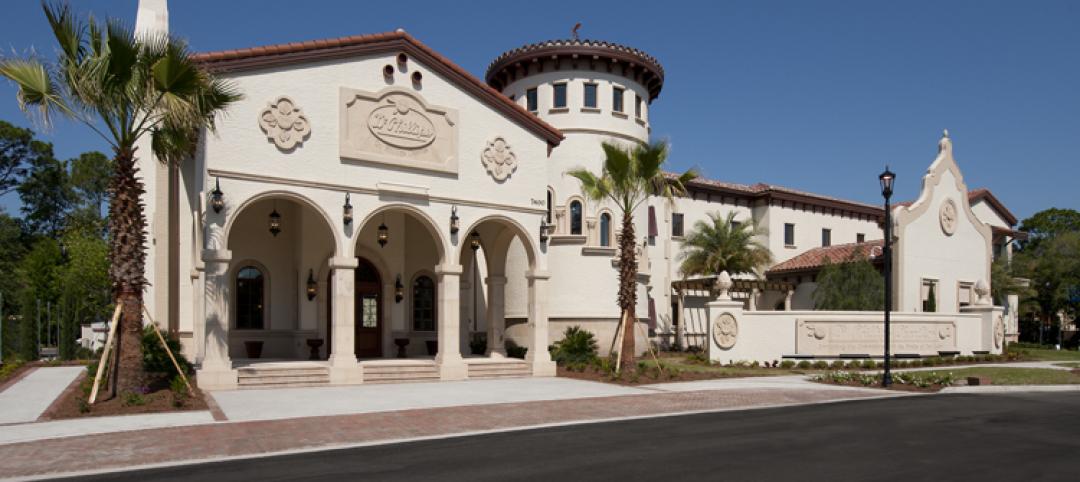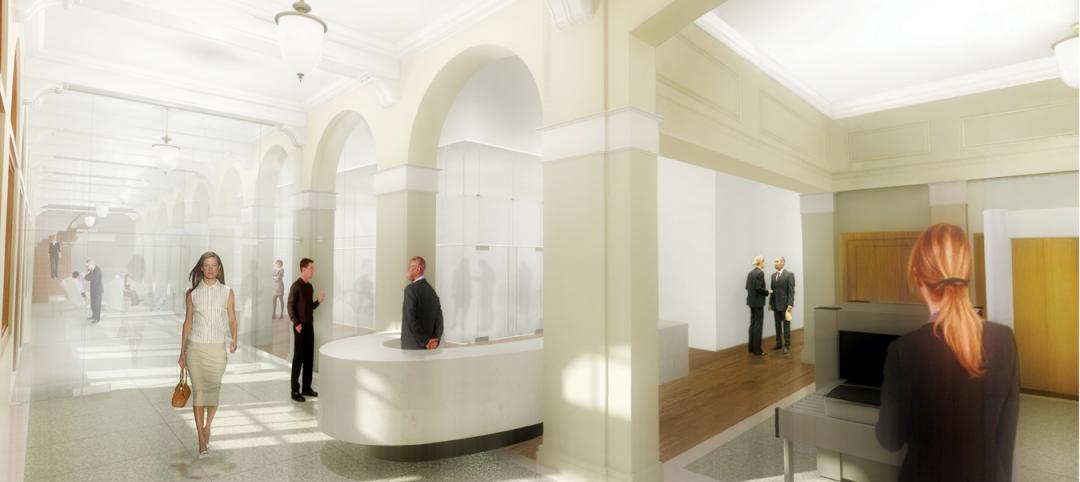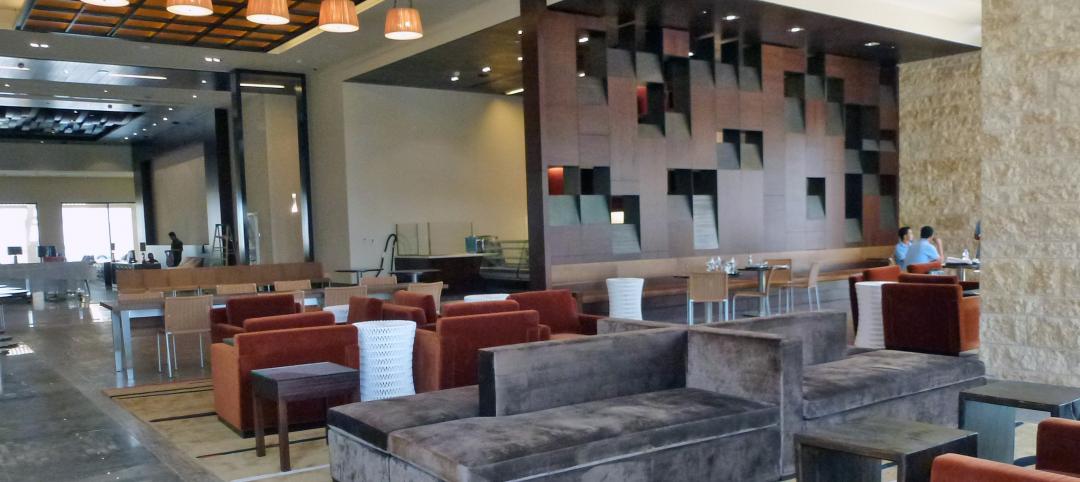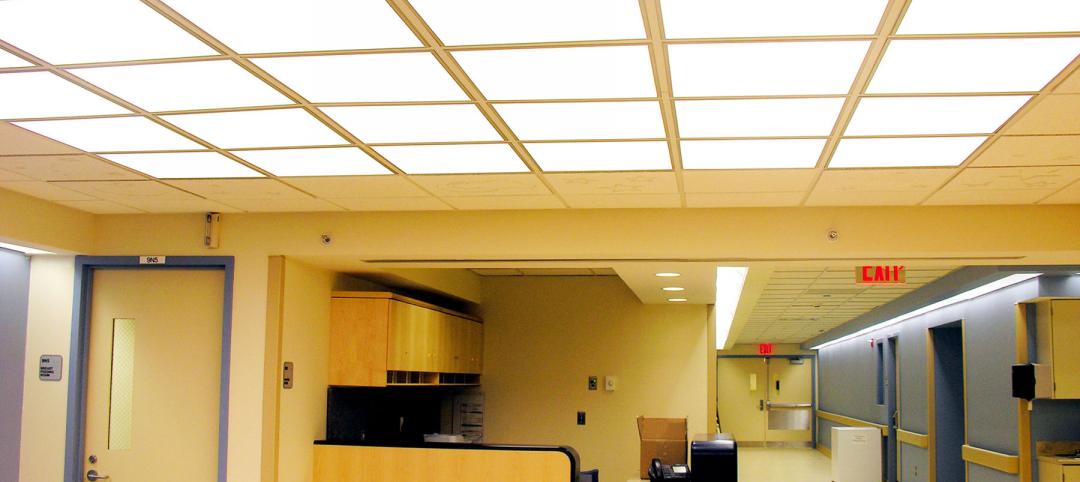Hotel del Coronado, across from San Diego Bay in California, is one of the iconic and best-known hospitality venues in the United States. The 28-acre, 757-room resort, which opened in 1888, has been host to innumerable famous and powerful guests and has appeared in several movies. It boasts of a remarkably loyal clientele that returns to the hotel on a regular basis.
To present its legacy customers with a new version of The Del’s experience, and to bring the Victorian-style venue into the 21st Century, the property is in the midst of a $400 million Master Plan whose final stage, on its last developable piece of land, is Shore House at the Del, with 75 one-, two-, and three-bedroom fully furnished residences, an ocean-view pool with private cabanas, an indoor-outdoor lounge, a 17,000-sf ballroom, and 25,000 sf of meeting space.
The project team for Shore House, which broke ground in February 2020, is being led by LEO A DALY, which is providing architecture and interior design services for the client, BRE Hotels & Resorts. KPFF is the project’s structural engineer, FEA Consulting Engineers its MEP engineer, and Swinerton its GC. Shore House is scheduled for completion next year. Its construction cost was not disclosed.
DESIGN HIGHLIGHTS THE OLD AND NEW
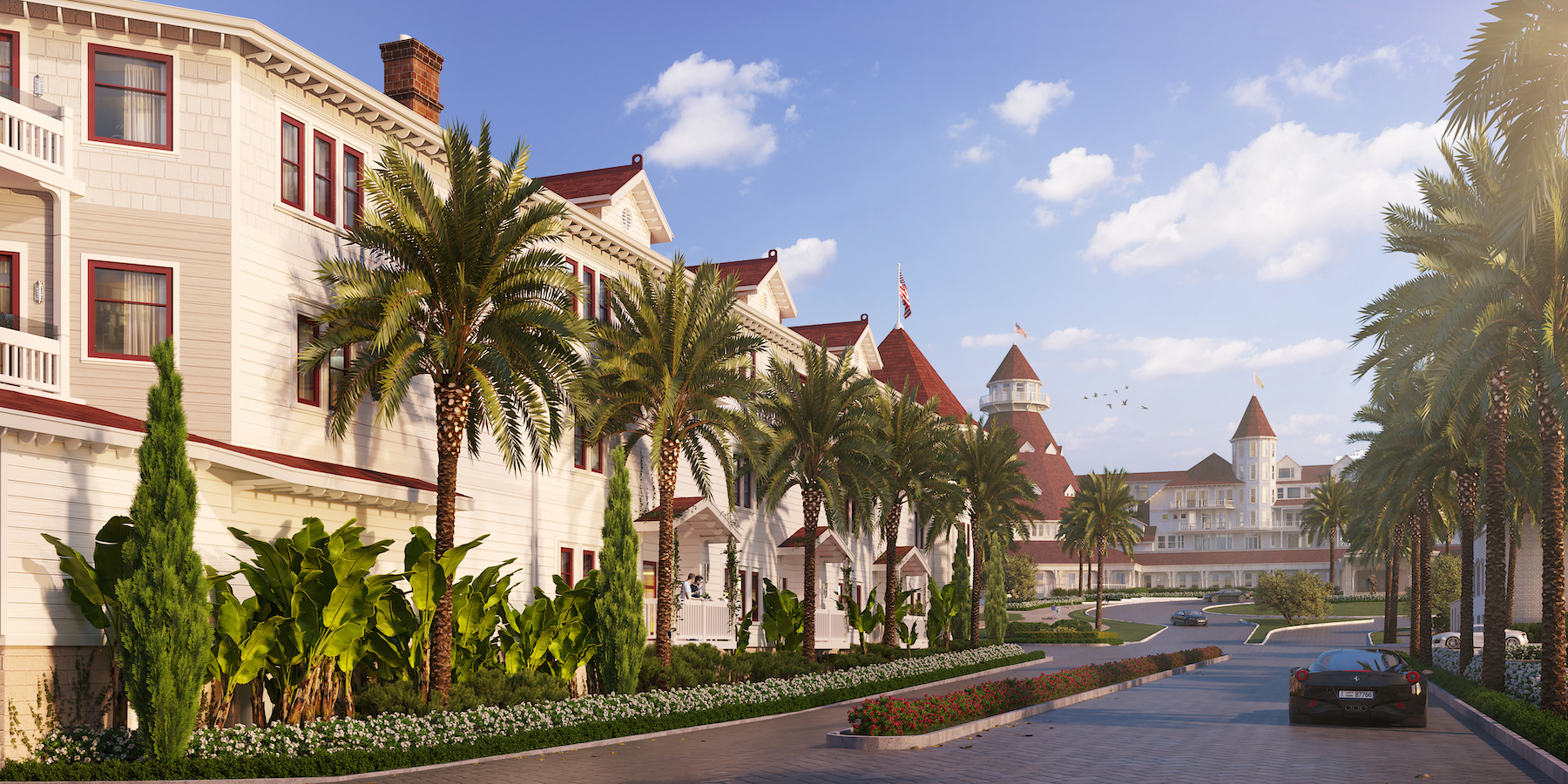
“Our design for Shore House honors The Del’s rich legacy while creating the most innovative product the resort has to offer,” says Ryan D. Martin, AIA, NCARB, Fitwel Ambassador, lead architect and Director of Design-hospitality for LEO A Daly. The Coronado Times notes that Shore House expands upon the popularity of The Del’s existing luxury cottage and villas ownership offering, Beach Village at The Del, which opened in 2007.
Residences at Shore House at the Del range in size from 833 sf to 1,925 sf and were priced from $1.3 million to $5.2 million. Public sales launched July 22, 2021 after a pre-sales period that saw 85 percent of the homes placed under contract, according to the Sacramento Bee newspaper. Within five weeks of that launch, the property was completely sold out, according to IMI Worldwide Partners, the venue’s exclusive sales partner.
Shore House replaces a surface parking lot on the property’s southernmost point. A new brick-paved entry road borders landscaping that recalls the Victorian era. That route intentionally reveals the entire property through dramatically framed views.
A SHOWCASE FOR THE FIRM’S HOTEL PRACTICE
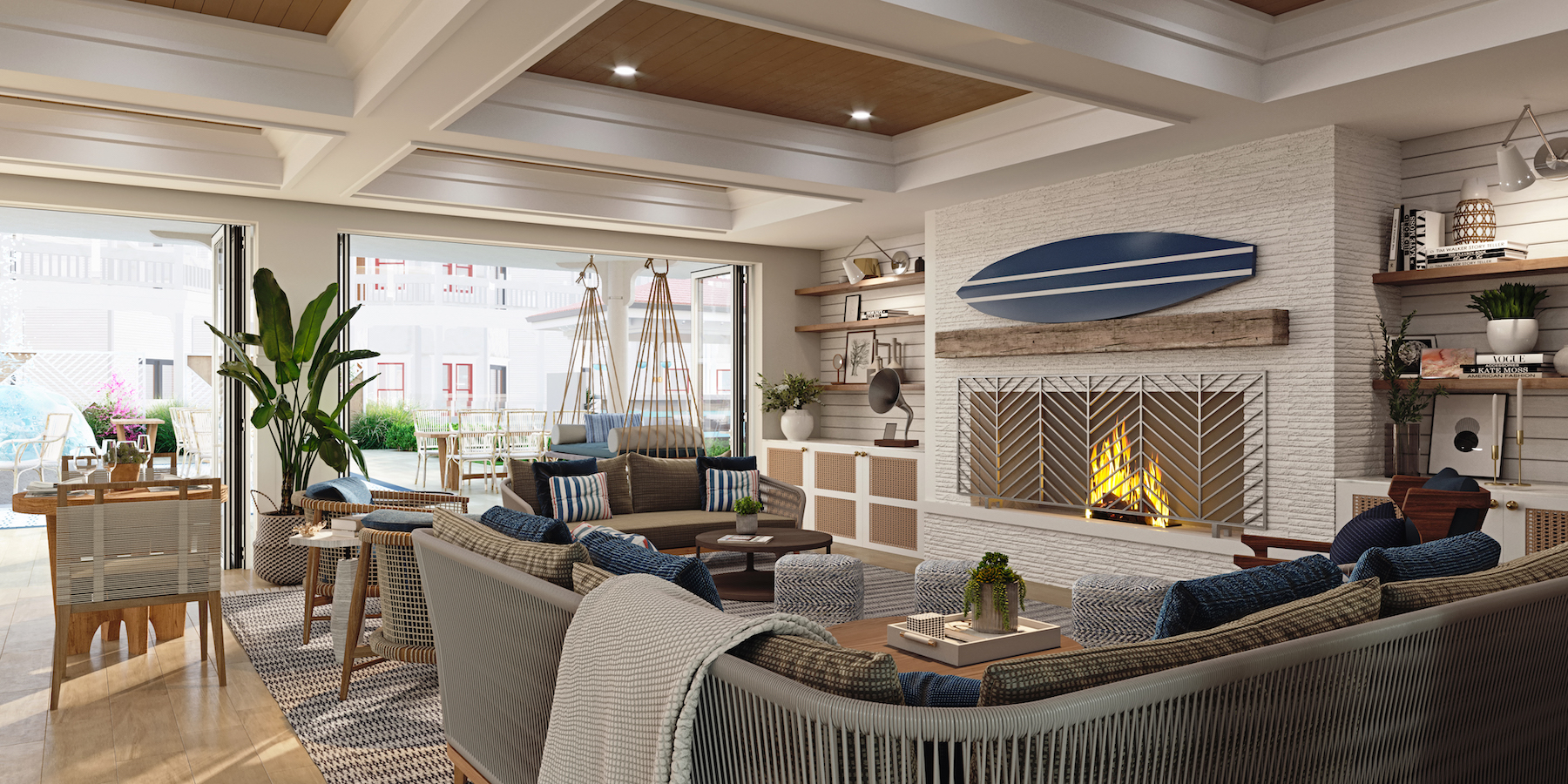
The design of Shore House deploys other Victorian elements, including gables, red shingle roof, slip-lap siding, as well as a front façade whose wide veranda will have two sets of entry stairs. The residences come equipped with kitchens, and adjoin indoor-outdoor gathering spaces with fire pits. “Rich wood beams, natural textures and soft hues of cream and blue provide the perfect mix of classic and modern, setting the stage for families to gather, relax and create enduring memories,” said Lara Rimes, RID, IIDA, LEED AP, LEO A DALY’s senior interior designer.
LEO A DALY sees this project as a “tentpole” for its hospitality design practice, the firm’s spokesperson Dan Scheuerman tells BD+C. “The story shows the growing strength of the architecture and luxury sides of our hospitality brand.”
Related Stories
| Jan 15, 2012
Smith Consulting Architects designs Flower Hill Promenade expansion in Del Mar, Calif.
The $22 million expansion includes a 75,000-square-foot, two-story retail/office building and a 397-car parking structure, along with parking and circulation improvements and new landscaping throughout.
| Dec 5, 2011
SchenkelShultz Architecture designs Dr. Phillips Charities Headquarters building in Orlando
The building incorporates sustainable architectural features, environmentally friendly building products, energy-efficient systems, and environmentally-sensitive construction practices.
| Nov 28, 2011
Leo A Daly and McCarthy Building complete Casino Del Sol expansion in Tucson, Ariz.
Firms partner with Pascua Yaqui Tribe to bring new $130 million Hotel, Spa & Convention Center to the Tucson, Ariz., community.
| Nov 11, 2011
How Your Firm Can Win Federal + Military Projects
The civilian and military branches of the federal government are looking for innovative, smart-thinking AEC firms to design and construct their capital projects. Our sources give you the inside story.
| Nov 9, 2011
American Standard Brands joins the Hospitality Sustainable Purchasing Consortium
American Standard will collaborate with other organizations to build an industry-wide sustainability performance index.
| Nov 3, 2011
GREC Architects announces opening of the Westin Abu Dhabi Golf Resort and Spa
The hotel was designed by GREC and an international team of consultants to enhance the offerings of the Abu Dhabi Golf Club without imposing upon the dramatic landscapes of the elite golf course.
| Nov 3, 2011
Hardin Construction tops out Orlando Embassy Suites
The project began in April 2011 and is expected to open in fall 2012.
| Nov 2, 2011
John W. Baumgarten Architect, P.C, wins AIA Long Island Chapter‘s Healthcare Award for Renovation
The two-story lobby features inlaid marble floors and wood-paneled wainscoting that pays homage to the building’s history.
| Sep 26, 2011
Energy efficient LED flat panels installed at N.Y. metro hospitals
LED Flat Panels deliver fully dimmable, energy efficient high quality lighting with even, shadow-free distribution, and excellent 85 Color Rendering Index.


