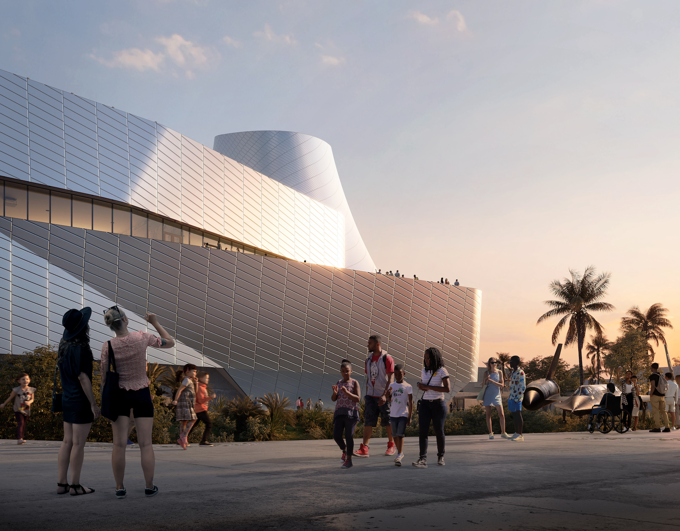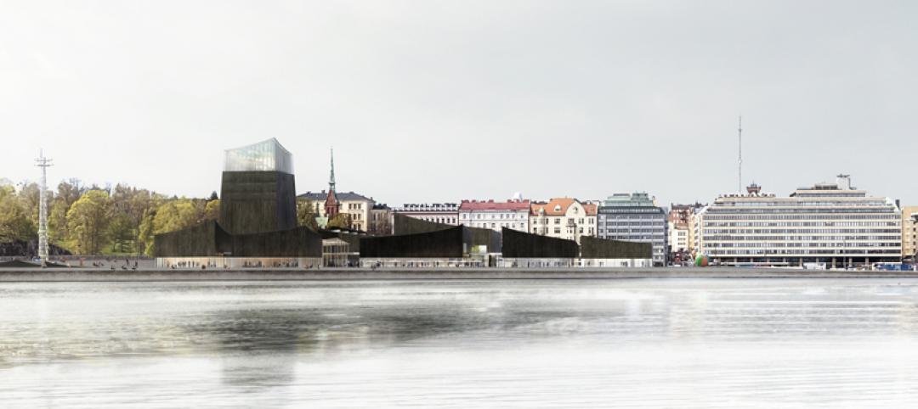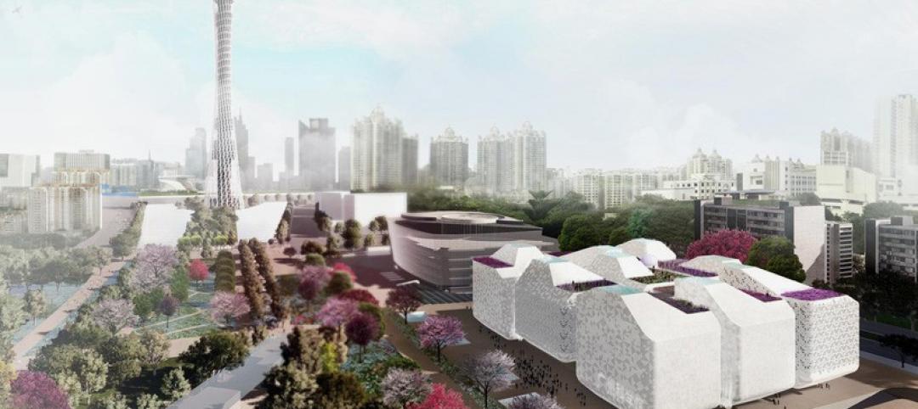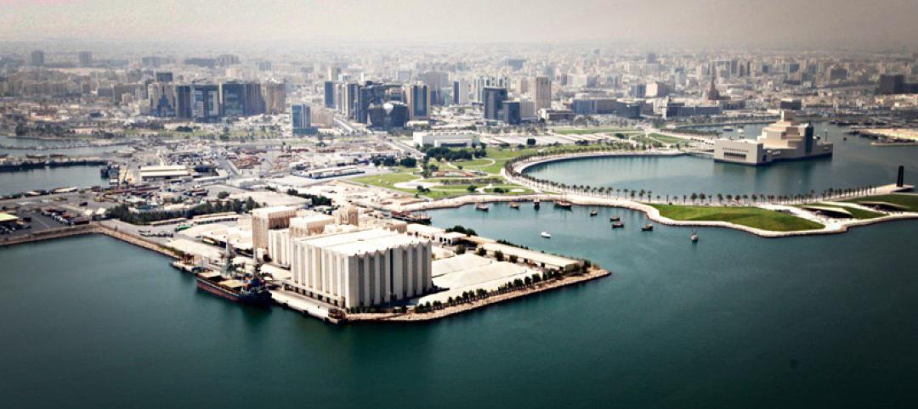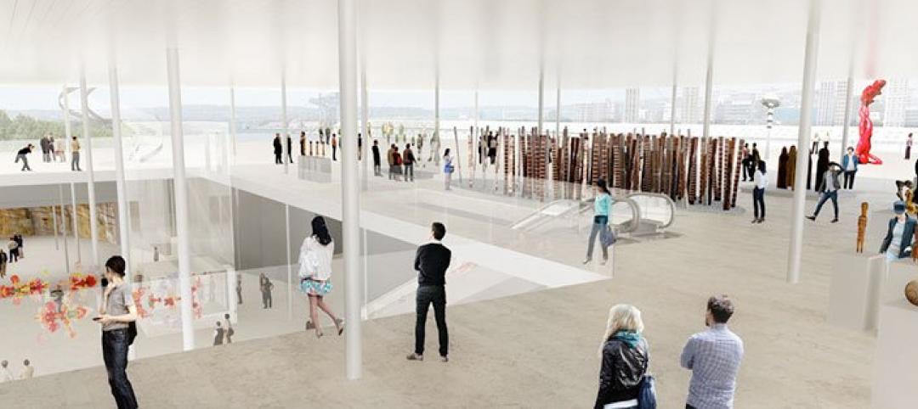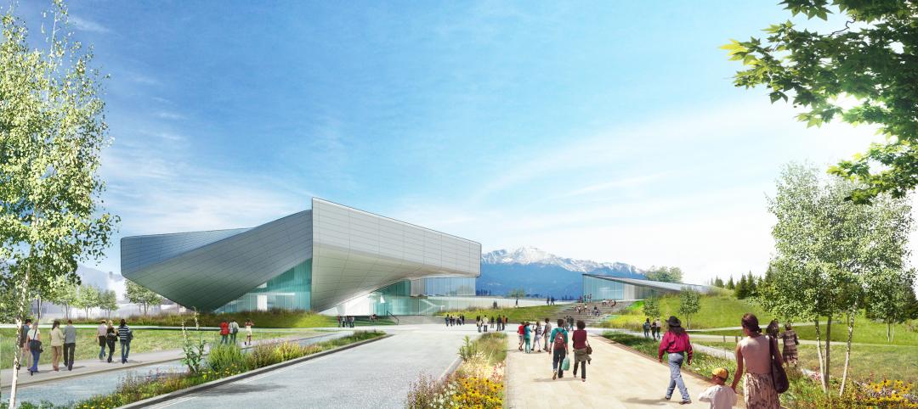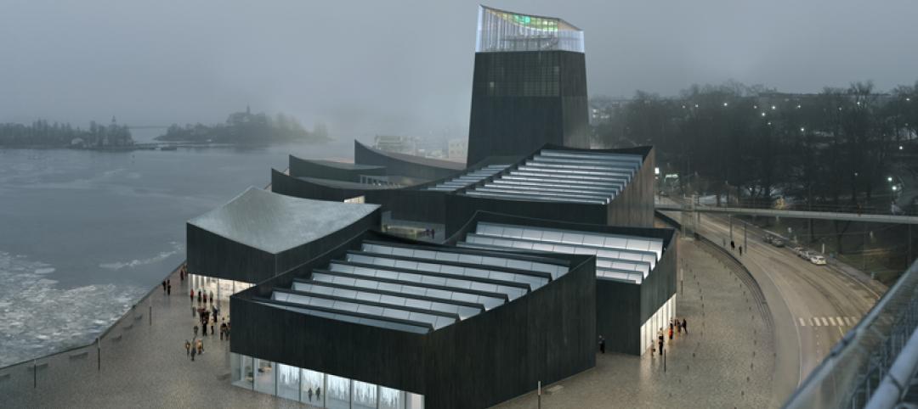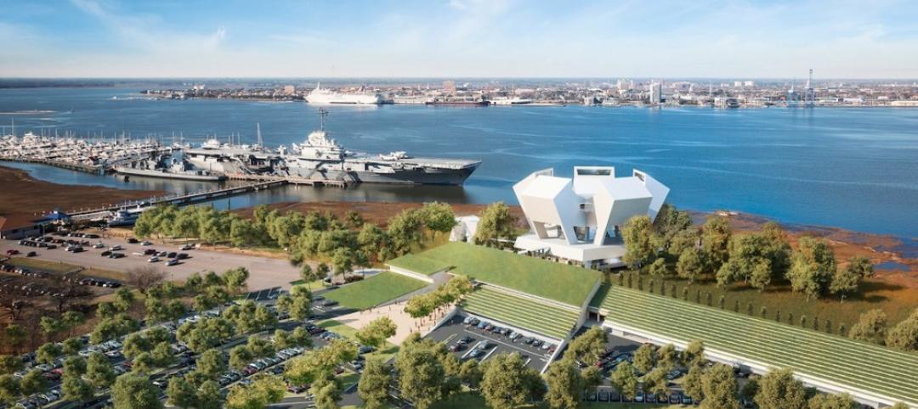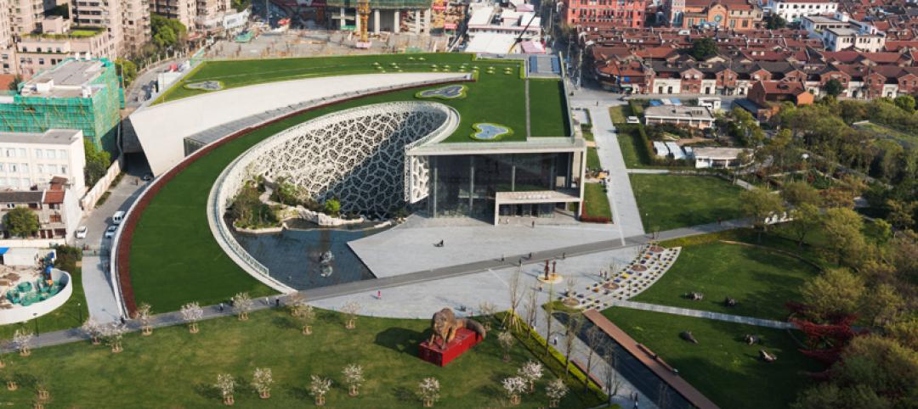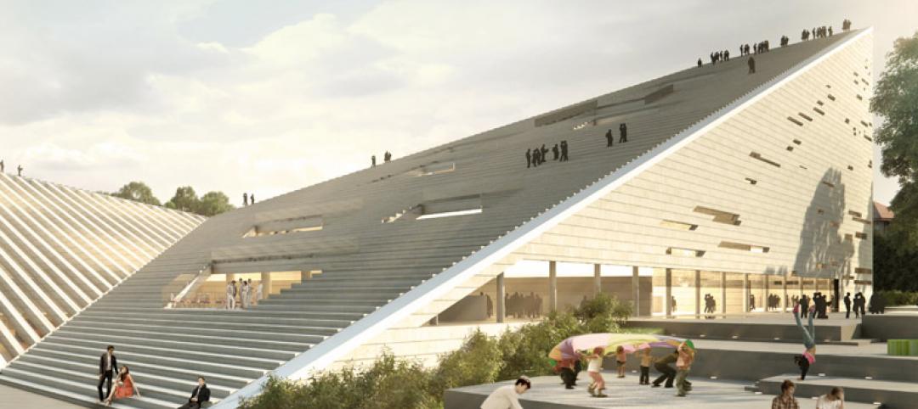The California Science Center—a hands-on science center in Los Angeles—recently broke ground on its Samuel Oschin Air and Space Center. At 200,000 square feet and 20 stories high, the Air and Space Center will almost double the California Science Center’s educational exhibit areas.
The new addition to the Science Center will contain 150 interactive, educational exhibits in three multilevel galleries. The hands-on exhibits will be designed to encourage visitors to investigate scientific and engineering principles of atmospheric flight and the exploration of the universe. The Air and Space Center’s collection of aircraft and spacecraft will be selected to illustrate a key concept on each of its three multilevel galleries—air, space, and shuttle—across four floors and 100,000 square feet of exhibit space.
The Air and Space Center also will become the permanent home of Space Shuttle Endeavour, one of three remaining flown space shuttle orbiters. Endeavour will be presented in a “ready-to-launch” vertical configuration that will include solid rocket boosters and an external tank—the world’s only display of an authentic space shuttle system, according to the Science Center. The June 1 groundbreaking event coincided with the 11th anniversary of Space Shuttle Endeavour’s final touchdown.
The Samuel Oschin Air and Space Center marks the third phase of the California Science Center’s three-phase, three-decade master plan to develop one of the world’s leading science learning centers. Now underway, construction is expected to last three years. At about a year and a half into construction, Space Shuttle Endeavour will be positioned in the Air and Space Center. Architectural design is by ZGF, construction by MATT Construction, and exhibit design by Evidence Design.
On the project team:
Owner and developer: California Science Center Foundation
Design architect and architect of record: ZGF
MEP engineer and structural engineer: Arup
General contractor/construction manager: MATT Construction
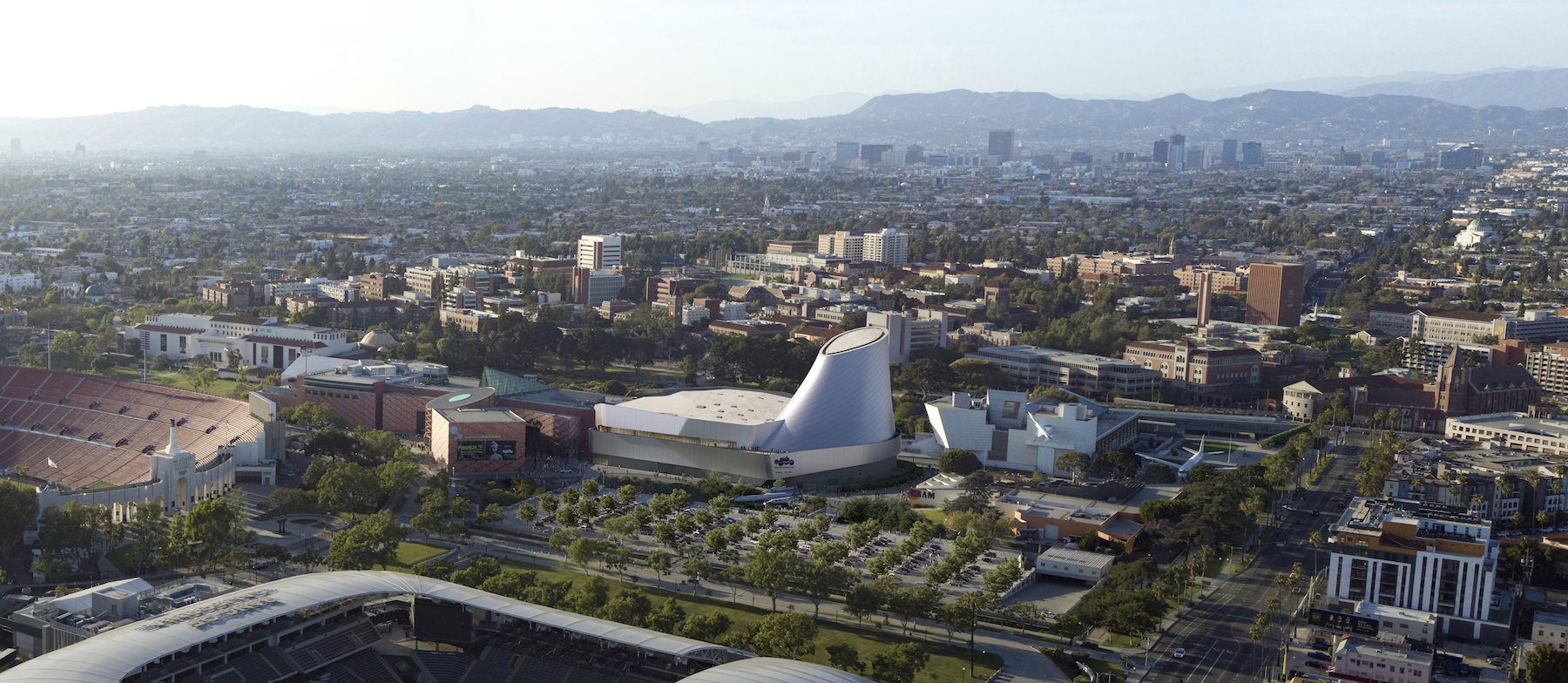
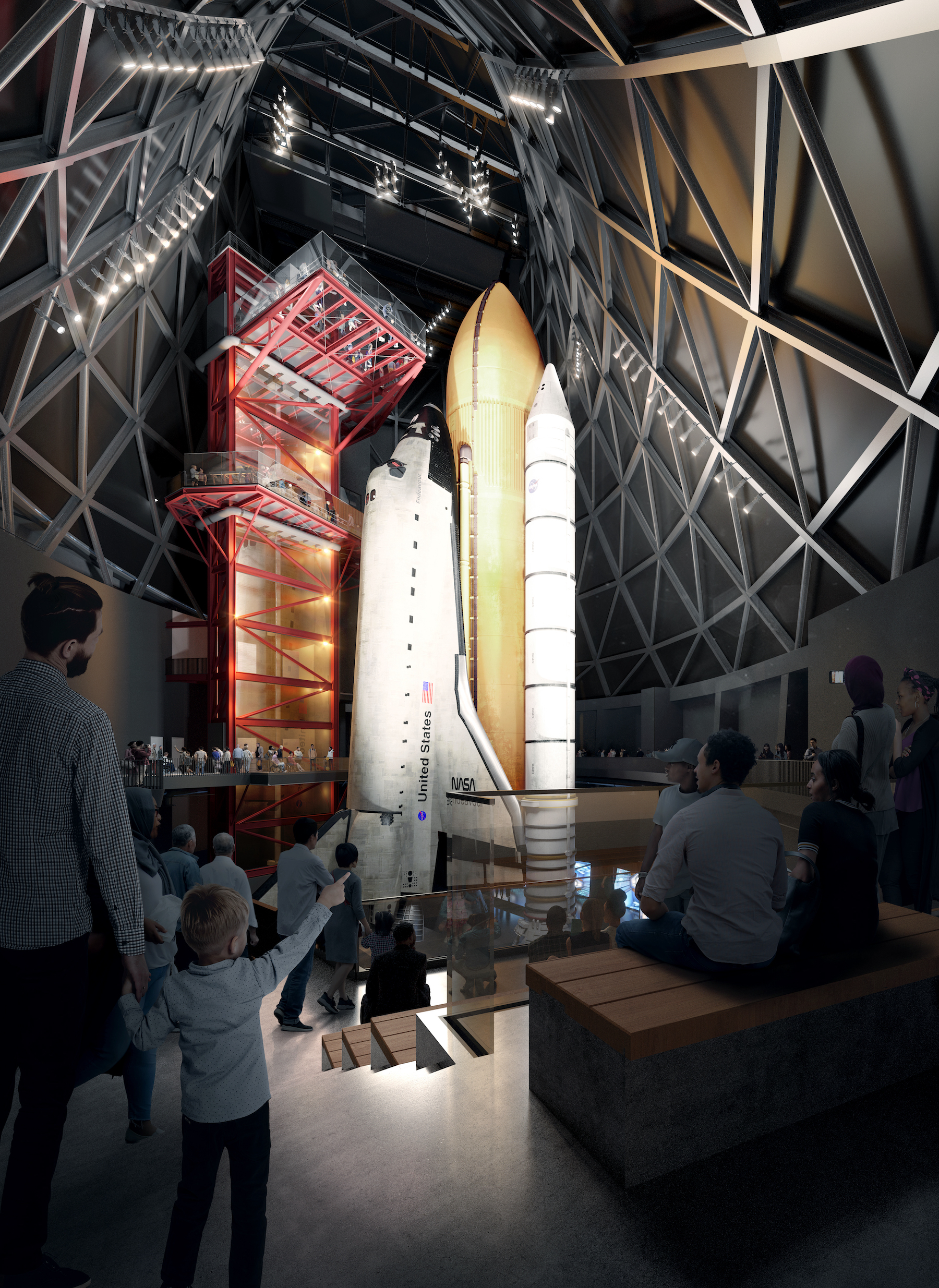
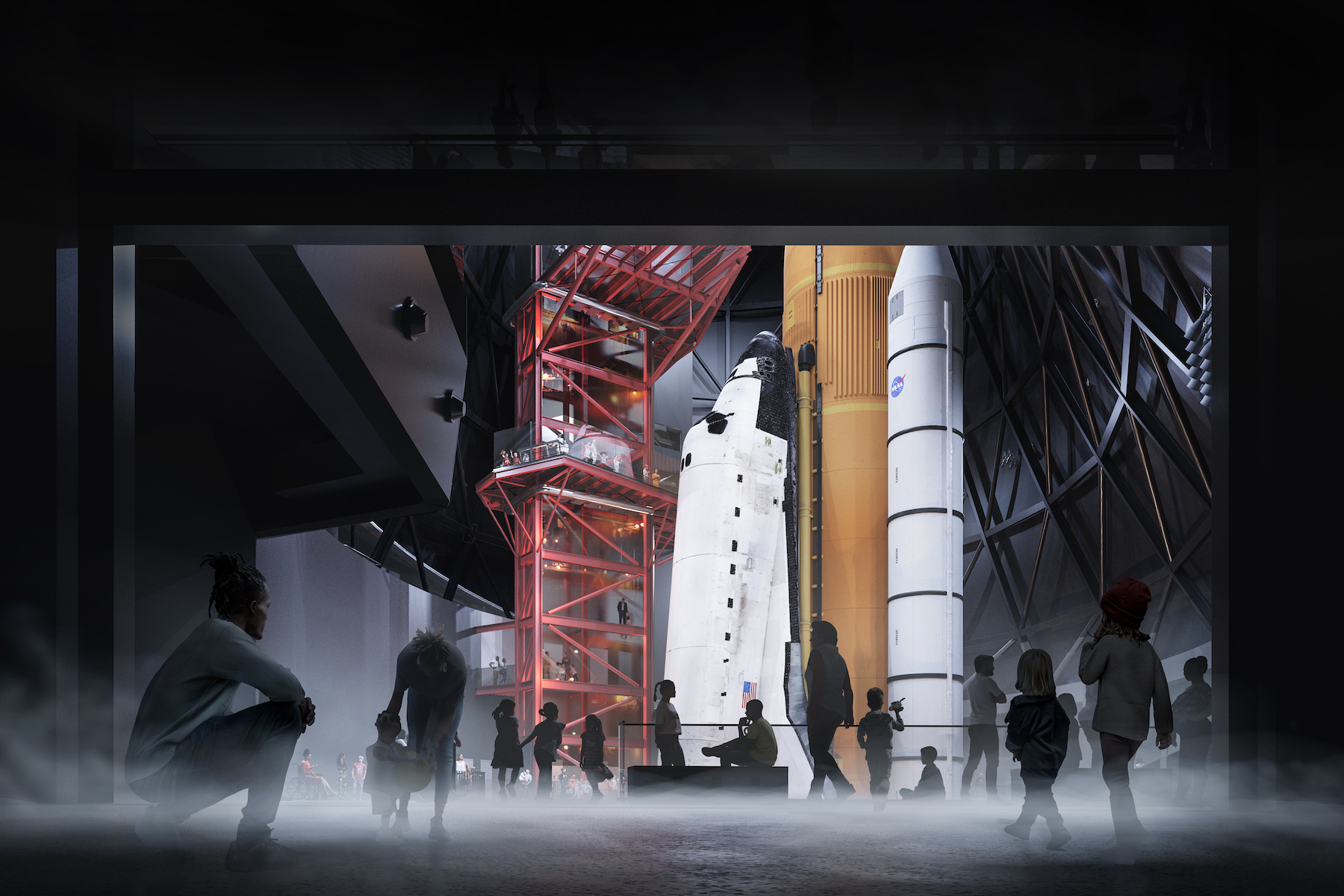
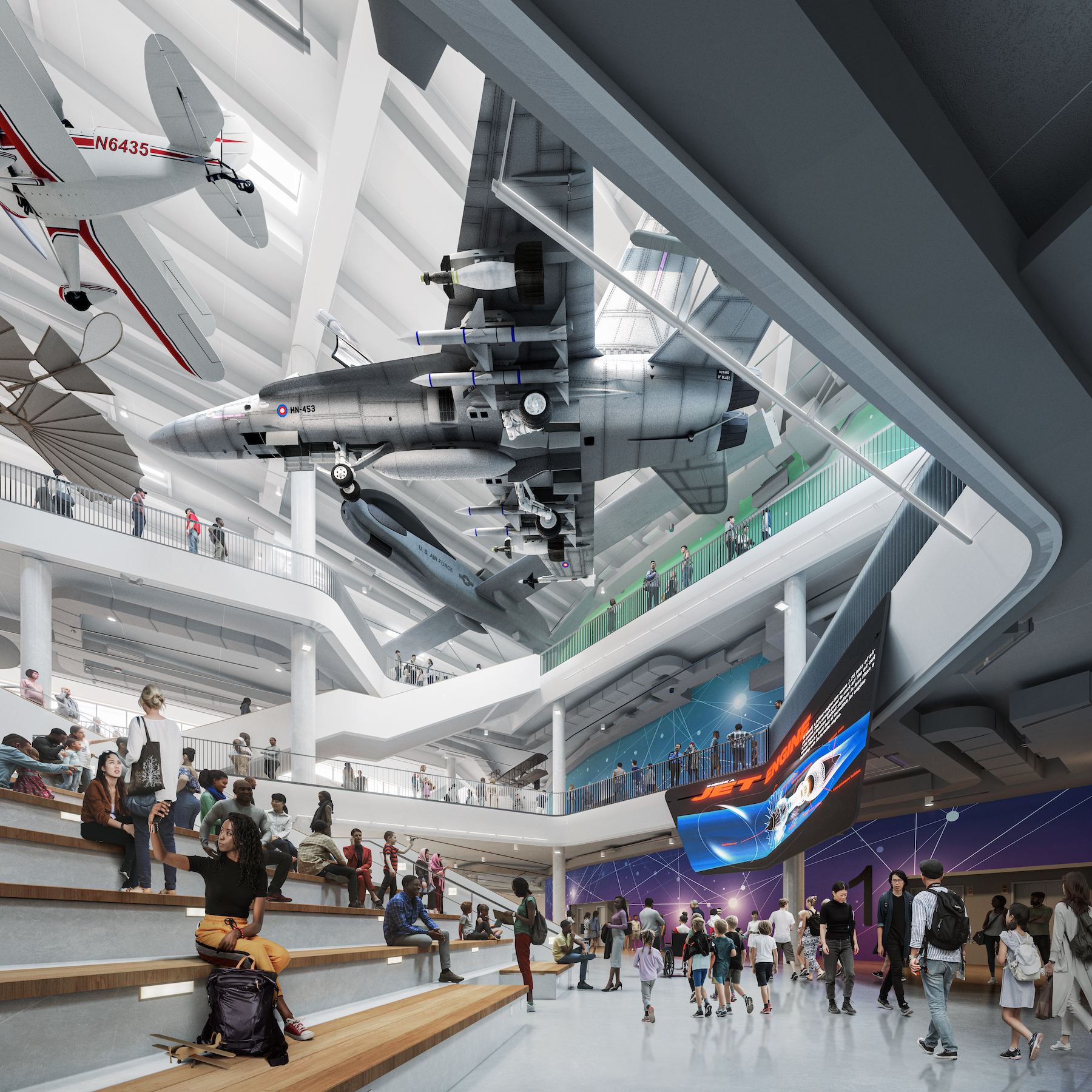
Related Stories
Museums | Jun 23, 2015
Moreau Kusunoki's 'art in the city' scheme wins Guggenheim Helsinki design competition
The firm’s design concept makes use of the museum’s site, turning it into a bustling, well-connected waterfront hub.
Museums | Jun 17, 2015
Final two designs selected for China's 'Three Museums, One Square' development
Overlooking the Pearl River in the southern Chinese city of Guangzhou, the cluster of museums will be designed by Nieto Sobejano Arquitectos, gmp Architekten, and Thomas Herzog Architekten.
Museums | Jun 3, 2015
Qatar launches design competition for waterfront art museum
The new gallery will repurpose a soon-to-be-vacant flour mill.
Museums | May 28, 2015
SANAA wins bid to design new building for Art Gallery of New South Wales
The museum's developers hope the new gallery will enrich Sydney’s eastern cultural precinct.
Museums | May 18, 2015
Diller Scofidio + Renfro unveils preliminary design for U.S. Olympic Museum
According to the firm’s founding partner, Elizabeth Diller, the design was inspired by the movement of athletes, as it “spirals up and outwards from a central atrium.”
Museums | May 13, 2015
The museum of tomorrow: 8 things to know about cultural institutions in today’s society
Entertainment-based experiences, personal journeys, and community engagement are among the key themes that cultural institutions must embrace to stay relevant, write Gensler's Diana Lee and Richard Jacob.
Museums | Apr 27, 2015
Finalists’ designs for Guggenheim Helsinki competition released
A custom-developed App engages an international public in the selection process.
Museums | Apr 23, 2015
Moshe Safdie unveils pentagonal scheme for National Medal of Honor Museum
The new museum near Charleston, S.C., will archive the history of the nation's highest military honorees.
Museums | Apr 22, 2015
Check out Ralph Johnson's stunning nature-inspired Shanghai museum
The newly opened Shanghai Natural History Museum, designed by Perkins+Will’s Global Design Director Ralph Johnson, mimics the shape of a nautilus shell, and features natural elements throughout.
Museums | Apr 16, 2015
SANAA and Snøhetta tie at first place for Budapest museum bid
The two firms submitted designs for the New National Gallery and Ludwig Museum, one of five planned museums to be constructed in a park just outside the urban center of Hungary’s capital.


