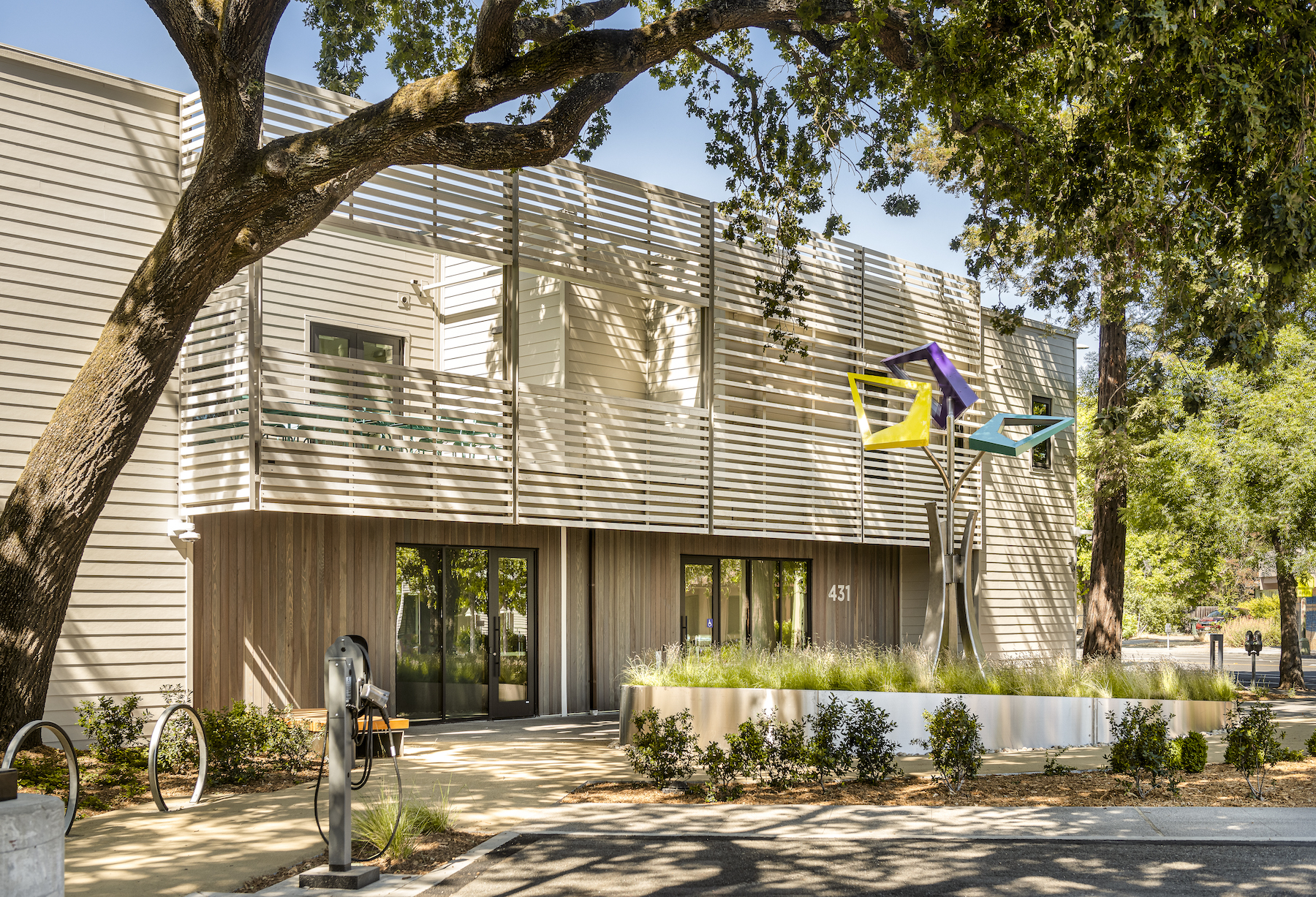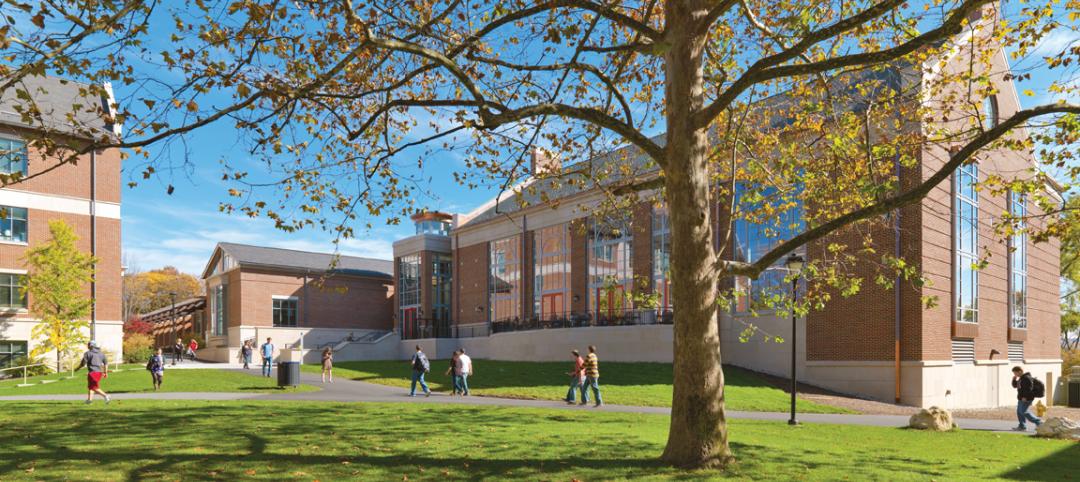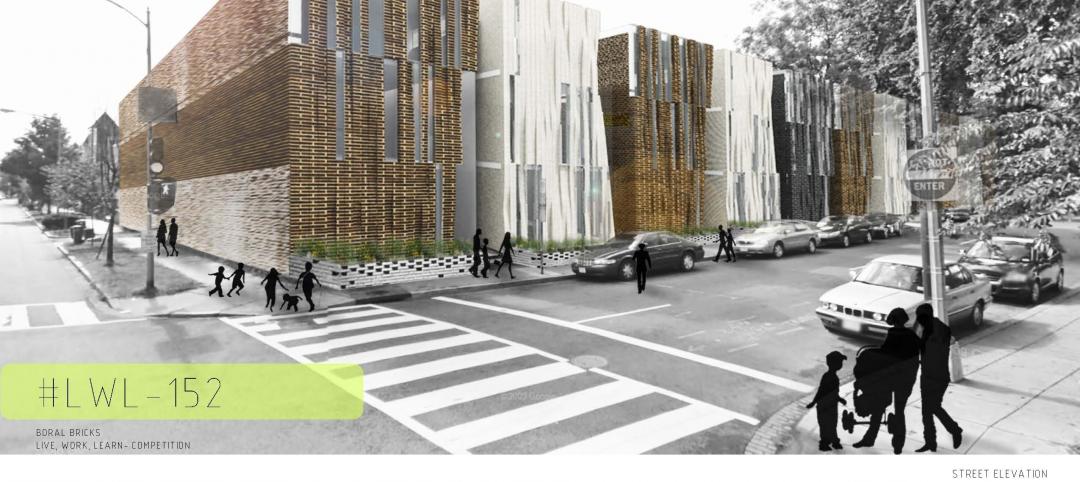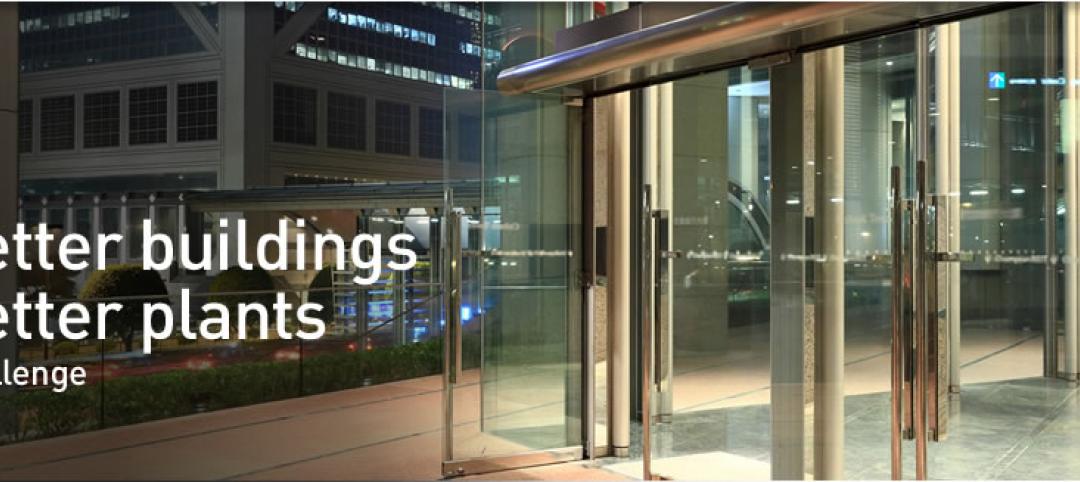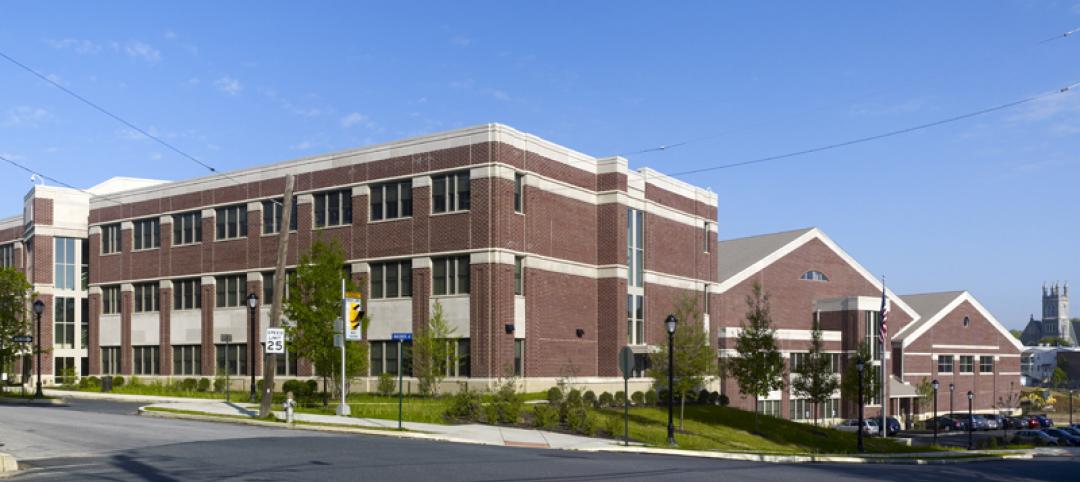Sonoma Clean Power (SCP), the public power provider for California’s Sonoma and Mendocino Counties, recently unveiled its new all-electric headquarters. Billed as the world’s first GridOptimal building, the project features an innovative microgrid and intends to go beyond net zero energy standards by reducing greenhouse gas emissions on the state’s electric grid.
Designed by EHDD Architecture, SCP’s new HQ is the initial pilot project for GridOptimal® Buildings Initiative, a joint program of the New Buildings Institute and the U.S. Green Building Council. The program aims to redefine how building design and operations can cost-effectively decarbonize the power grid and support a fully renewable electricity supply.
In Santa Rosa, Calif., the two-year renovation turned a 1979 structure into a building that enables decarbonization of the grid. The all-electric building is powered partially by an on-site solar array, with the rest coming from SCP’s completely renewable and locally generated EverGreen service. The building’s lights, HVAC, water heating, and 23 electric car chargers all draw from the grid only when California has plenty of clean power available. Typically, the battery system charges up midday, when there is abundant solar power. In the evening, the building can use that energy or place it back onto the grid, reducing the reliance on gas power plants.
“Our new headquarters is a ‘test case’ that’s working well, and we want people to know that this can be replicated — that clean electricity and decarbonization are attainable today. We also want people to understand that a 24/7 zero-emissions future for buildings is achievable and practical,” Geof Syphers, CEO, Sonoma Clean Power, said in a statement.
Design began in 2018, with construction completed in 2021. The microgrid installation was finished this year.
On the Building Team:
Owner and developer: Sonoma Clean Power
Design architect: EHDD Architecture
Architect of record: EHDD Architecture
MEP engineer: Guttmann & Blaevoet, with support from Point Energy Innovations
Structural engineer: ZFA Structural Engineers
General contractor: Midstate Construction
Construction manager: Sixth Dimension
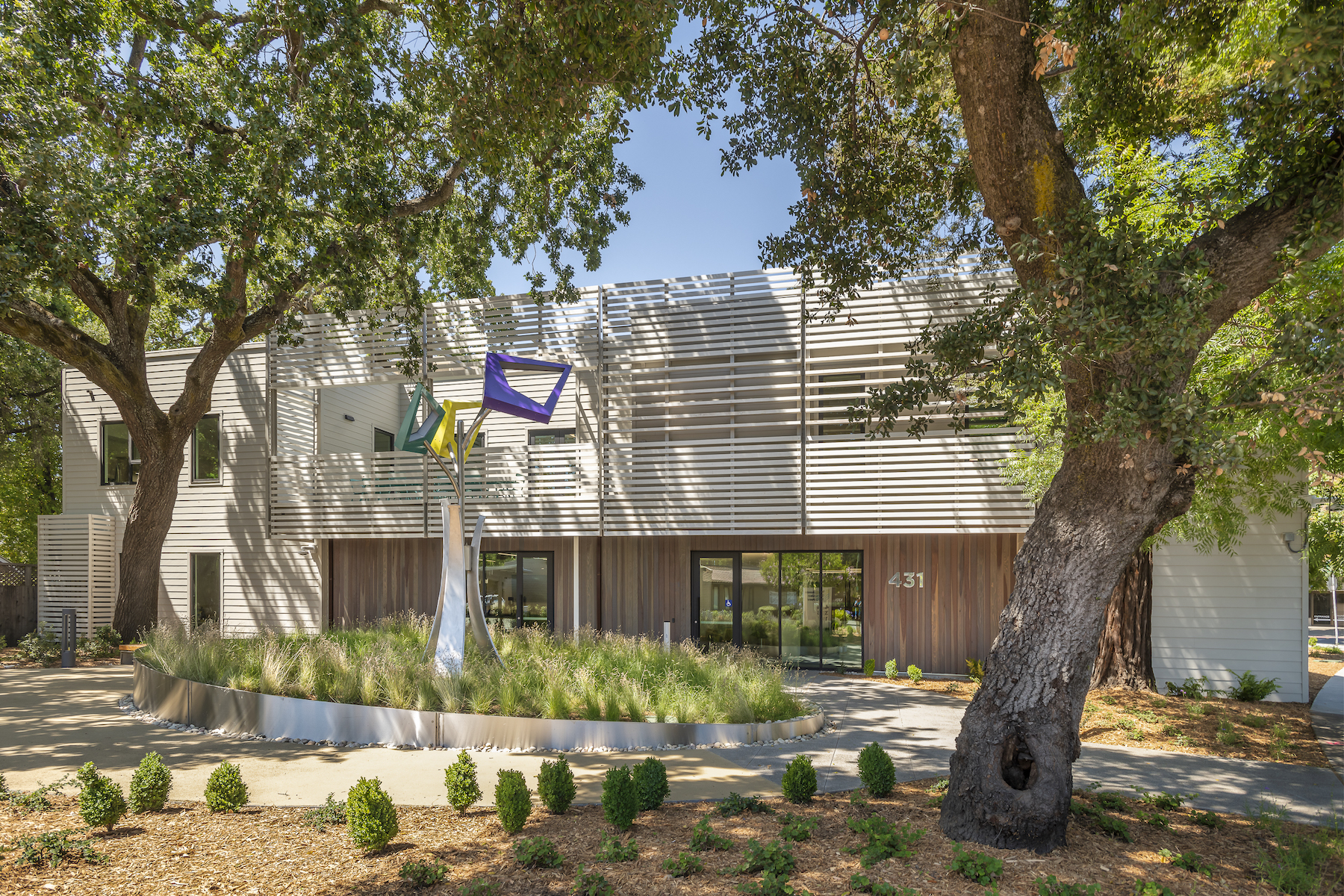
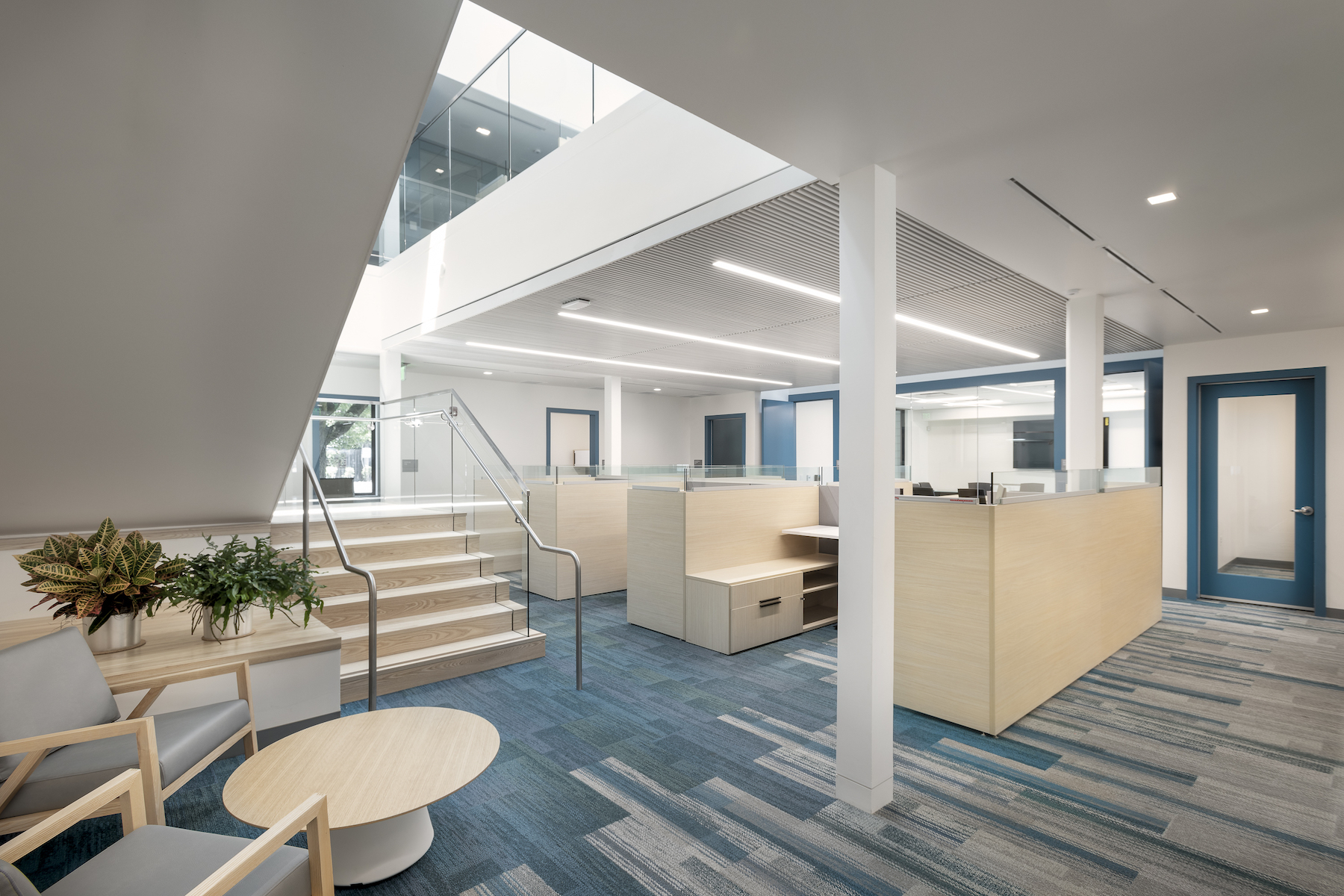
Related Stories
| Jun 1, 2012
New BD+C University Course on Insulated Metal Panels available
By completing this course, you earn 1.0 HSW/SD AIA Learning Units.
| May 31, 2012
2011 Reconstruction Award Profile: Seegers Student Union at Muhlenberg College
Seegers Student Union at Muhlenberg College has been reconstructed to serve as the core of social life on campus.
| May 30, 2012
Boral Bricks announces winners of “Live.Work.Learn” student architecture contest
Eun Grace Ko, a student at the Ryerson University in Toronto, Canada, named winner of annual contest.
| May 29, 2012
Reconstruction Awards Entry Information
Download a PDF of the Entry Information at the bottom of this page.
| May 29, 2012
Legrand achieves over 20% energy-intensity reduction in Presidential Challenge
West Hartford headquarters announced as Better Buildings, Better Plants “Showcase” site.
| May 24, 2012
2012 Reconstruction Awards Entry Form
Download a PDF of the Entry Form at the bottom of this page.
| May 23, 2012
Arizona Army National Guard Readiness Center awarded LEED Silver
LEED certification of the AZ ARNG Readiness Center was based on a number of green design and construction features SAIC implemented that positively impacted the project and the broader community.
| May 23, 2012
Summit Design+Build selected as GC for Chicago restaurant
Little Goat will truly be a multifunctional space. Construction plans include stripping the 10,000 sq. ft. building down to the bare structure everywhere, the installation of a new custom elevator and adding square footage at the second floor with an addition.
| May 21, 2012
Wayne, Pa.'s Radnor Middle School wins national green award
Radnor Middle School among the most sustainable schools in the U.S.
| May 16, 2012
AEG releases 3D video of L.A.'s Farmers Field
The Los Angeles Convention Center footage depicts the new convention center hall spaces, including a new lobby above Pico Boulevard, pre-function space, and what will be the largest multi-purpose ballroom in Los Angeles.


