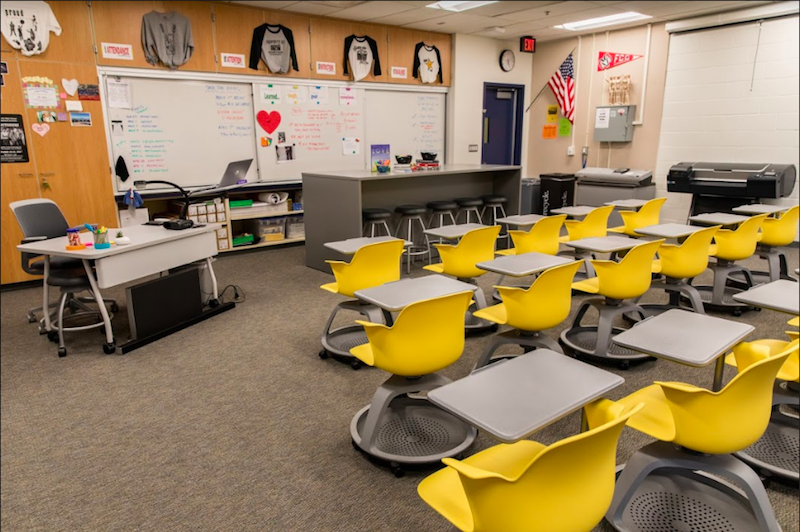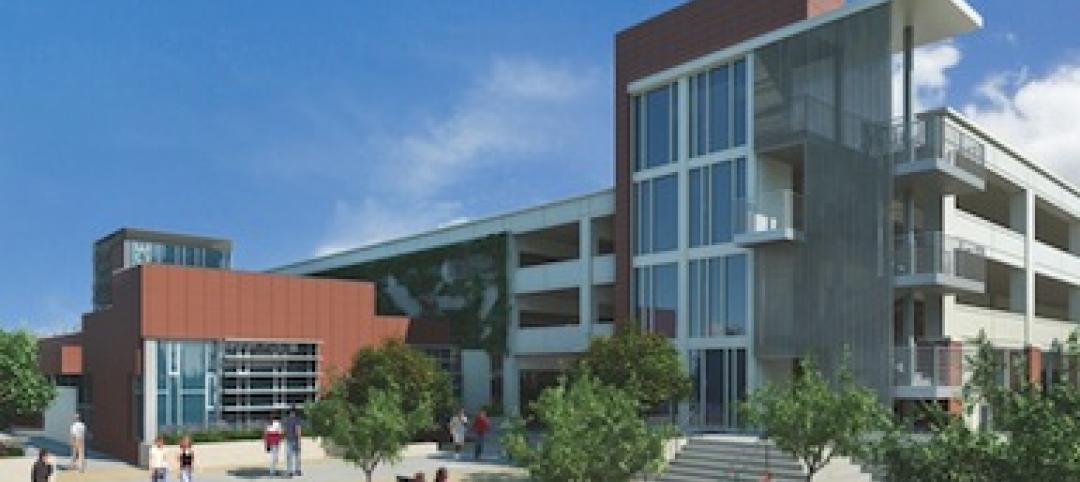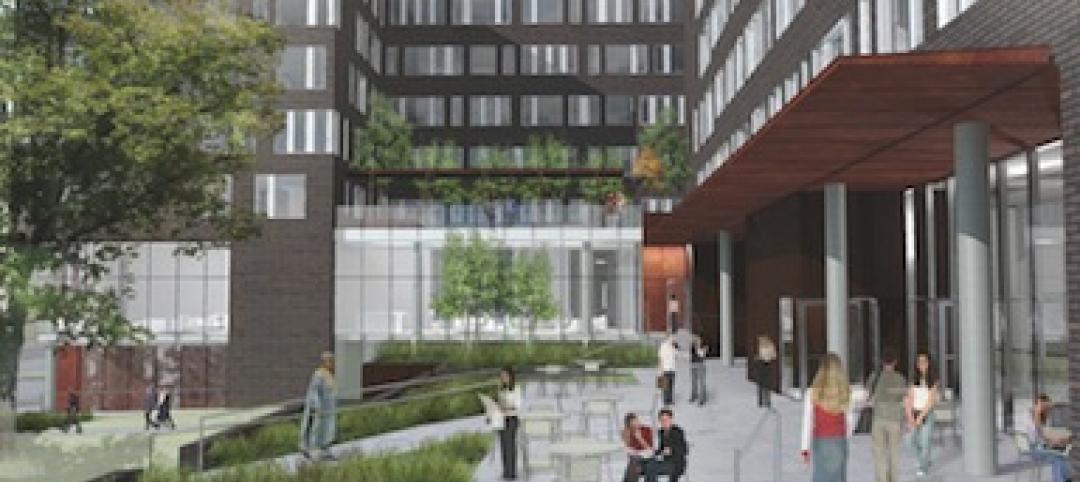Career Technical Education (CTE) curriculum has seen a resurgence of late, producing results across all high schools students such as increased graduation rates and progression to higher education.
Sunnyside High School in Fresno, Calif., recently took note of this recent trend and decided to remodel its CTE classrooms. A fine-art, black and white photography classroom and darkroom was renovated into a multimedia photography and marketing classroom were flexibility is key. Large 3’ X 5’ tables were replaced with integrated Node desk/chair units from Steelcase.
These units allow seating configurations to be changed in minutes. Circles or small groups can be formed and then changed back to stadium-style seating quickly. Additionally, baskets under the seats allow students to stow their belongings to keep the floor and other furniture clear.
See Also: To take on climate change, go passive
Related Stories
| Sep 13, 2010
Community college police, parking structure targets LEED Platinum
The San Diego Community College District's $1.555 billion construction program continues with groundbreaking for a 6,000-sf police substation and an 828-space, four-story parking structure at San Diego Miramar College.
| Sep 13, 2010
Campus housing fosters community connection
A 600,000-sf complex on the University of Washington's Seattle campus will include four residence halls for 1,650 students and a 100-seat cafe, 8,000-sf grocery store, and conference center with 200-seat auditorium for both student and community use.
| Sep 13, 2010
'A Model for the Entire Industry'
How a university and its Building Team forged a relationship with 'the toughest building authority in the country' to bring a replacement hospital in early and under budget.
| Sep 13, 2010
Committed to the Core
How a forward-looking city government, a growth-minded university, a developer with vision, and a determined Building Team are breathing life into downtown Phoenix.
| Sep 13, 2010
College Sets Its Sights on a Difficult Site
Looking to expand within Boston's famed Longwood Medical Area, the Massachusetts College of Pharmacy and Health Sciences took a chance on an awkward site with a prestigious address and vocal neighbors.












